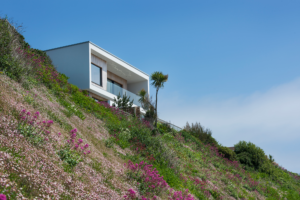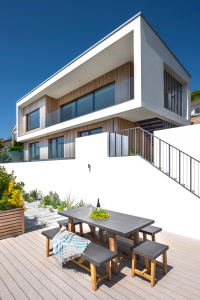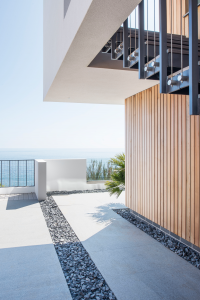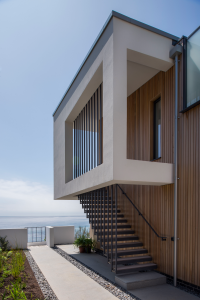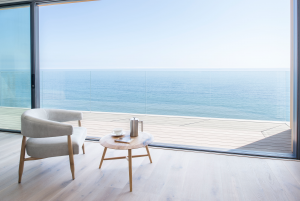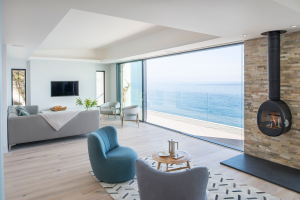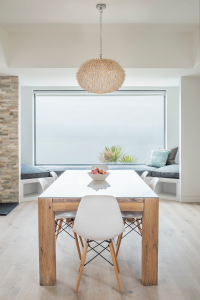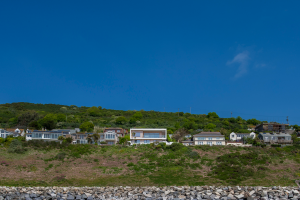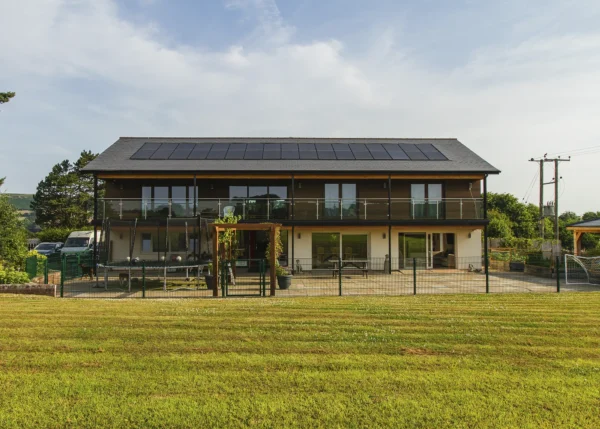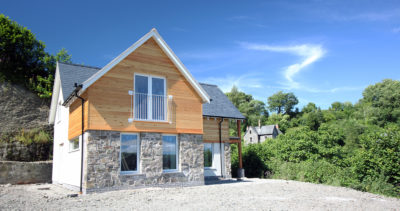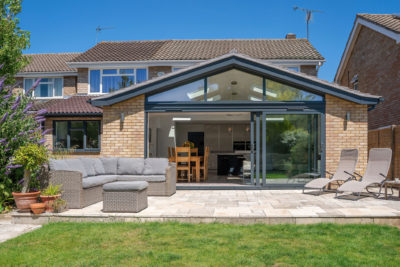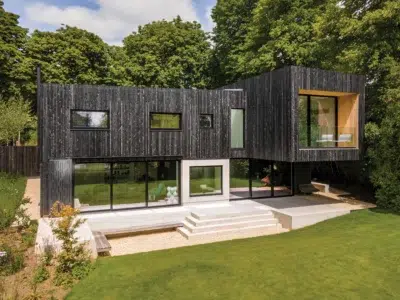Contemporary Coastal Home on a Cliff Edge
Sea Edge was initially purchased on account of its south facing position and stunning sea views. However, it soon become clear to the owners that the existing small dwelling would be a challenge to modernise and would not capture the site’s full potential.
The client had previously worked with another architect, who failed to find a satisfactory solution to their brief. Fortunately, Kast Architects (who had just begun a new architectural practice in Cornwall) were able to provide the owners with a suitable vision for their self-build. Their plan for a modern, open plan design resulted in a new home in anticipation of their future retirement.
Smooth sailing
The property is balanced on a high cliff in South Cornwall. This meant the build would have to be well thought out to reach its full potential and offer the clients an uninterrupted panorama of the horizon.
- LocationSouth Cornwall
- ProjectSelf-build
- StyleContemporary
- Construction methodTimber frame
- House size227m²
- Project cost£550,000
- Project cost per m²£2,423
- Construction time13 months
Kast were quick to arrange planning permission and offer advice on local builders and interior designers. “They have been flexible, prompt and available. Every small issue has been sorted out with the minimum of fuss in a professional and supportive manner,” says the client.
The house relies upon a highly insulated timber frame, accompanied by additional steel work to create dramatic cantilevers. This thermal envelope, combined with good levels of air tightness, greatly increases energy-efficiency. Additionally, an air-source heat pump feeds the underfloor heating and photovoltaic panels help to offset any electrical demands – making the home inexpensive to run.
The elevations are a delicate combination of solid and void as create the impression of the views being framed. The pairing of render and cedar in this decision also manages the potential gains, which accompany the summer months.
Maximising potential
The roof was kept low to avoid impeding the views of the properties inland. Meanwhile, the balcony and garden were connected through an exterior staircase. This provides more fluidity within the home and the landscape surrounding it.
The living accommodation on the upper floor makes the most of the awe-inspiring views – meaning the occupants can enjoy the scenery from the comfort of the lounge, dining room and kitchen. The three ensuite bedrooms on the lower floor offer a more shielded view and access to the southerly facing terrace.
Dream result
Despite the design challenges present by the tricky plot the project was a resounding success. The new dwelling has allowed its owners to realise their dream of modern costal living, with a close relationship with the nearby ocean. “The attention to detail has been more than we anticipated. The end product speaks for itself and is a credit to all those involved”, says the client.
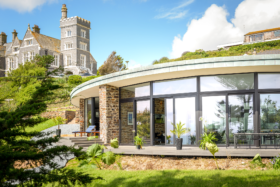
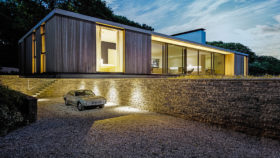


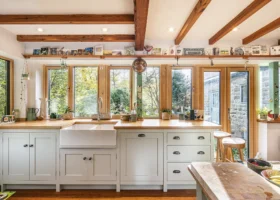




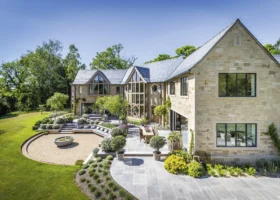










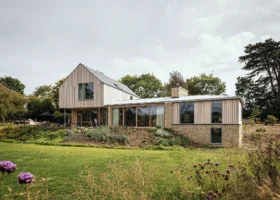

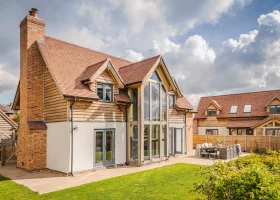


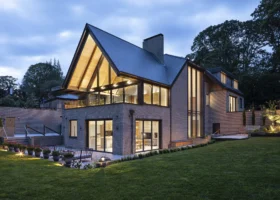













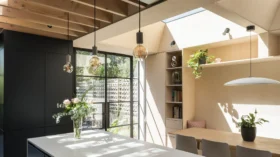

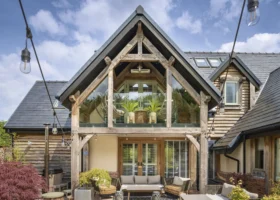
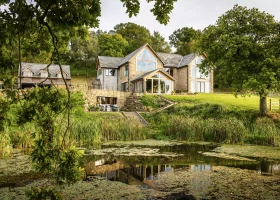
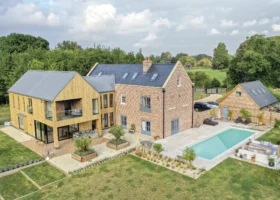

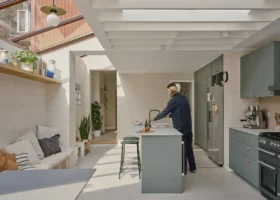
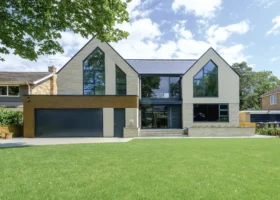
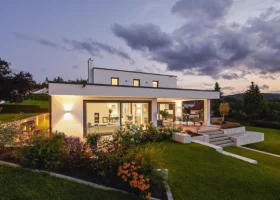





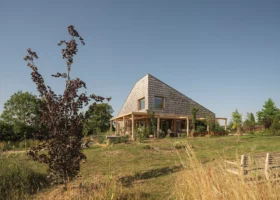




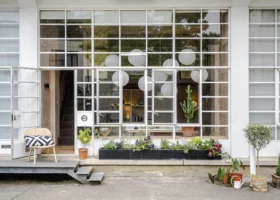
























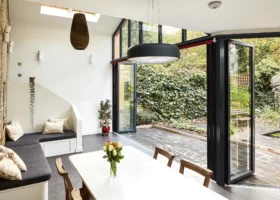














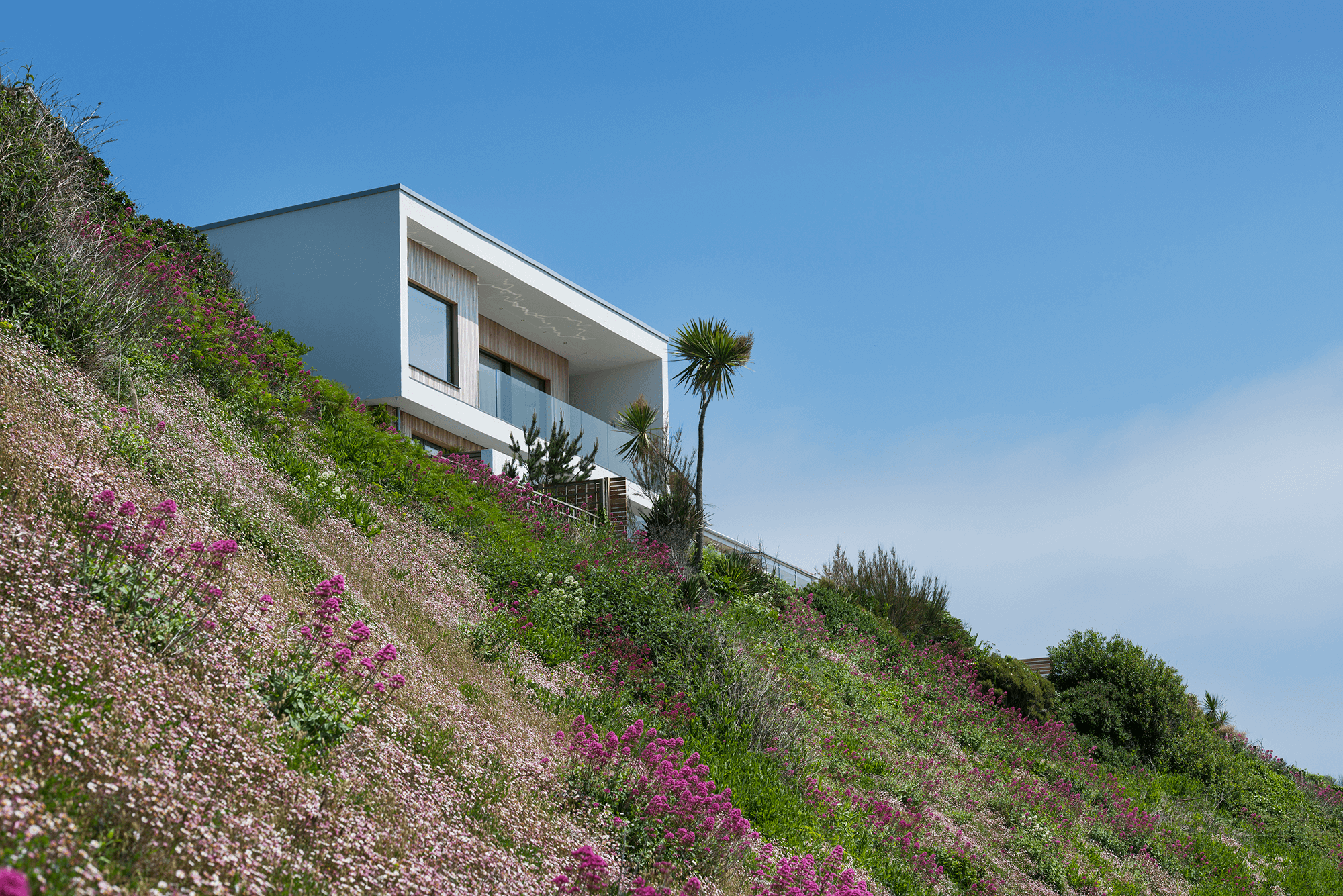
 Login/register to save Article for later
Login/register to save Article for later

