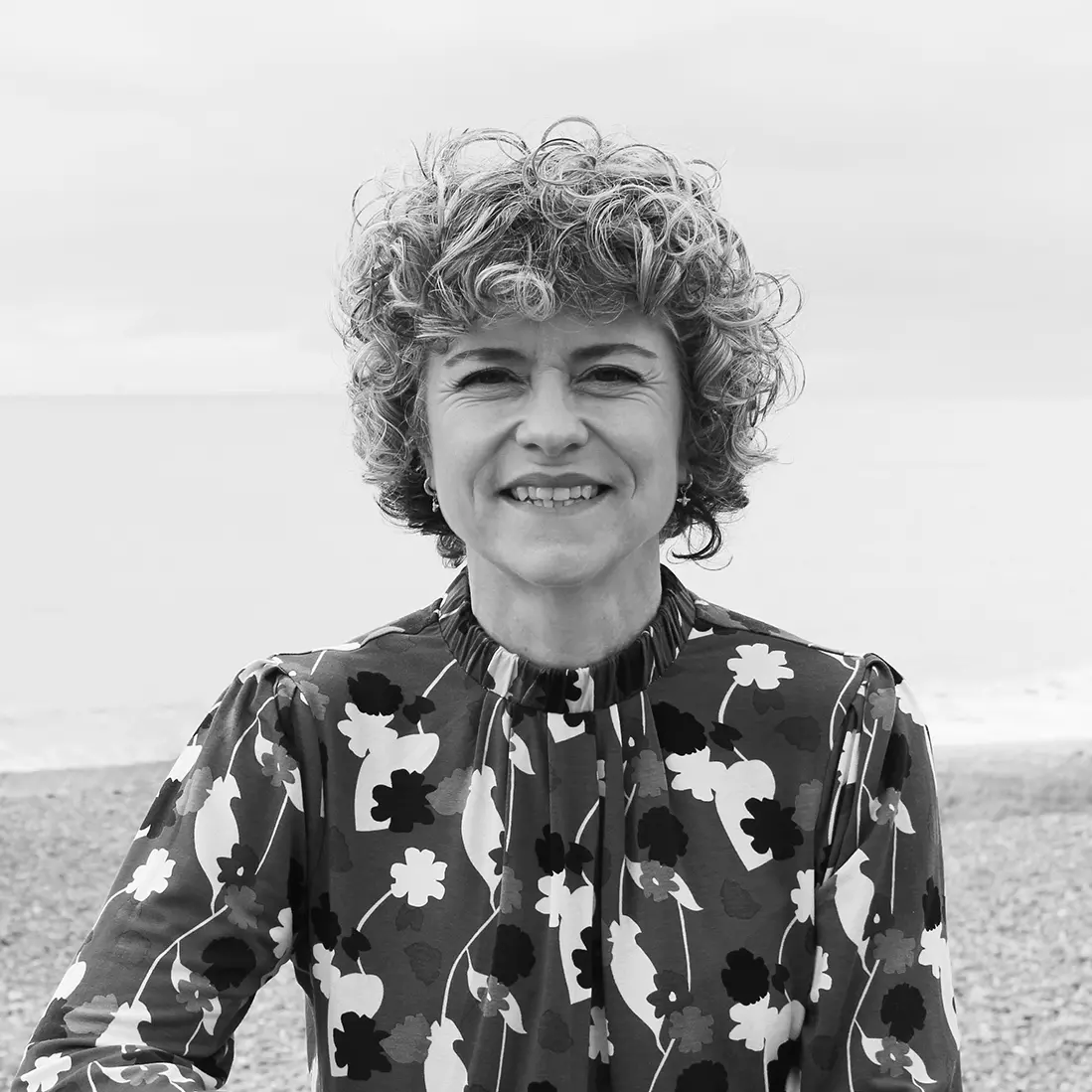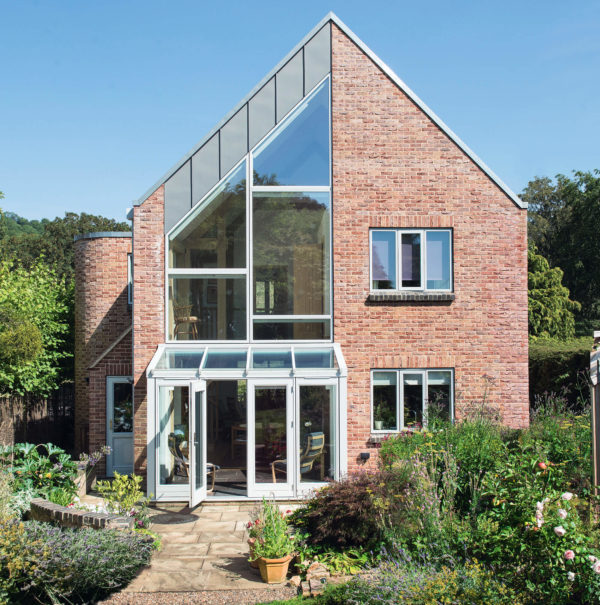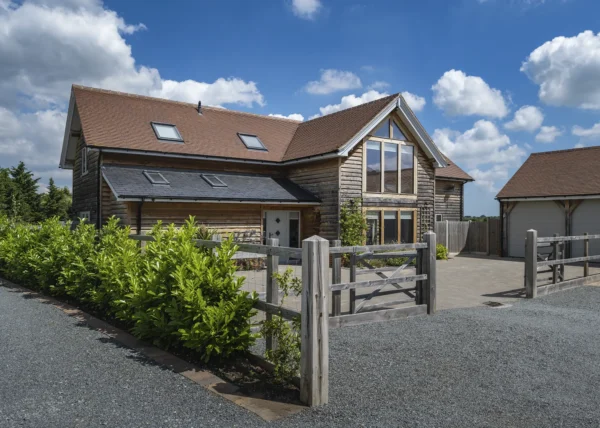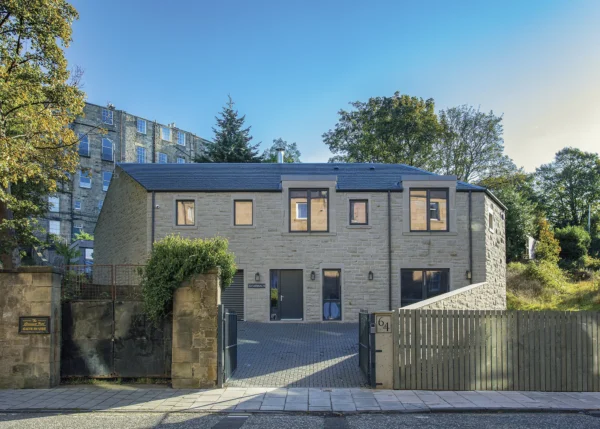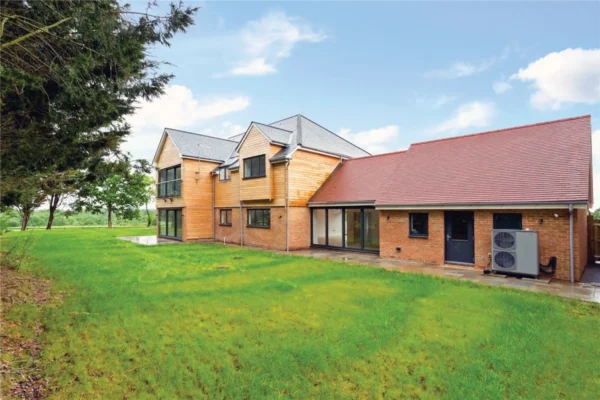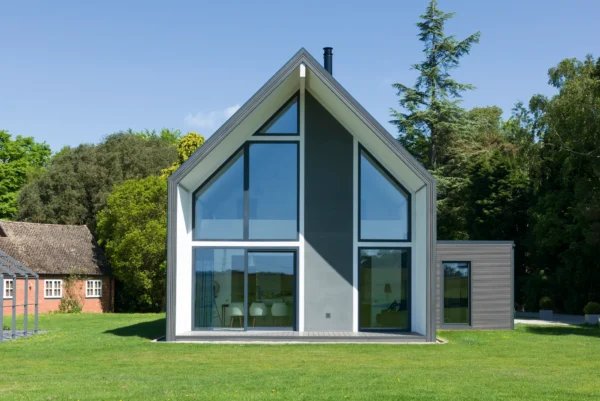There was a time when single mum Lynda Williams thought she’d never be able to buy a house that she could truly call home. For years she had been stuck in a cycle of renting near family and friends, unable to climb onto the property ladder.
Lynda was brought up on her parents’ farm near Trefeglwys, Powys, and there had been talk of building a house on a section of the land one day, but the project just wasn’t affordable.
- NameLynda Williams
- LocationPowys
- Type of buildNew build
- StyleTraditional
- Method of constructionTimber frame and oak
- House size140m²
- Plot size420m²
- Land costGifted
- Build cost£105,000
- Cost per m²£750
- Construction time8 months
- Current value£260,000
But when Lynda’s two sons grew up, and started their own groundworks business, hope materialised. “It seemed like a good time for us to do a project together, especially as they could do so much of the build with me,” she says.
From plot to plans
Lynda’s father generously gave her a chunk of land, which was actually a field of around 420m² that she used to play in as a child. The empty plot had never had planning permission for a new house, so there was a chance a self-build might not be possible.
However, the early signs were promising. The field was on the edge of the village near some other houses, plus there was access and connection to the water mains.
In March 2006, Lynda applied for outline planning permission for a three-bedroom house. As a local who had never owned a property, her circumstances allowed her application to be granted on local needs – a condition under section 106 (s106) of the planning regulations.
The council decided Lynda was a worthy candidate for affordable housing, but the outline permission came with conditions. The house had to remain ‘affordable’ to future owners, so the size was restricted to no bigger than 140m² (1,500ft²). That suited Lynda perfectly, as she couldn’t afford to build larger.
Rural designs
Lynda liked the idea of a traditional oak-framed house and hoped she might be able to afford a vaulted ceiling, galleried landing, exposed trusses and lots of outdoor living space.
She turned her attention to Welsh Oak Frame, a local company that she knew had a good reputation in the area. However, she wasn’t confident her £100,000 build budget would stretch far enough for the dramatic post-and-beam home she wanted.
Welsh Oak Frame took on Lynda’s design ideas and came up with a novel suggestion. Instead of building in pure oak, they suggested erecting a softwood frame that would be ‘disguised’ and then adding exposed oak as feature trusses. “The company was very versatile and came up with a design that was within my budget,” says Lynda.
The affordable design was submitted for detailed planning in June 2006, and the plans sailed through. By August, her sons were able to start the groundworks.
Time management was absolutely critical to this project, as Lynda couldn’t afford to rent and pay a mortgage at the same time. She took on a self-build mortgage from Nationwide, where funds are released at key stages of the build to buy materials and pay contractors.
Setting targets
Lynda’s aim was to build the house in eight months. But with no experience in project management, and juggling her new-found responsibilities alongside a full-time job, her goal seemed like a tall order. The pressure was on to learn fast and make sensible decisions without panicking.
Lynda admits she had “no idea” how much each stage of the build would cost but worked out a rough budget based on her £100,000 limit, minus the price of the frame. “I knew how much I had left so then it was a matter of only choosing materials I could afford. I was going in blind but it just had to come together,” she says.
In the event, Lynda proved to be a hard taskmaster and her determination to meet the deadline spurred her on to make sure the project was well organised. She set the targets that she expected the sub-contractors to meet and was on site every day so nothing was left to chance.
All hands on deck
In September, Welsh Oak Frame erected the softwood frame and roof, built the brick plinth and hung the larch weatherboarding. The roof tilers arrived in November and suddenly the house was taking shape.
The speed of the build was exciting but Lynda knew she had to keep on top of things. She was checked ahead of time which materials the sub-contractors needed to have on site when they arrived for work.
She and the boys didn’t have much of a Christmas that year and worked tirelessly late into the evening doing countless jobs, such as staining the exposed oak trusses and stacking out bricks ready to build the chimney. Lynda’s sons also worked alongside the dryliner for a few days before taking over and finishing the job.
Lynda’s brother-in-law, a plumber, helped out by doing all the plumbing work and laying underfloor heating throughout the house. The setup will save Lynda money in the long run, as it is more energy efficient than conventional radiators.
Maximising savings
Lynda saved a lot of money with clever design – for example, the simple duo-pitch roof has few apexes and only one dormer to reduce material and labour costs.
The utility room at the side of the house has been deliberately designed to look like a single storey lean-to. It was a cheaper way to add space and also provides a walk-in wardrobe in Lynda’s bedroom above. Space has also been maximised in one of the bedrooms, which utilises the overhang of the porch below.
There’s no doubt that finishing on budget and on time can only be attributed to Lynda’s diligence and organisation, and the boys’ muscle-work.
“Our home is very easy to live in and fits me and the boys very well,” says Lynda. “We really enjoyed working on the house together and feel very fortunate that my father had the land, otherwise we would never have been able to afford to live in a place like this.”
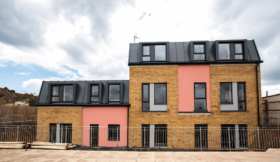





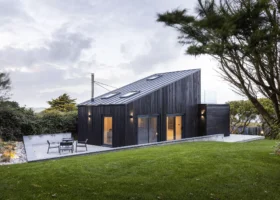
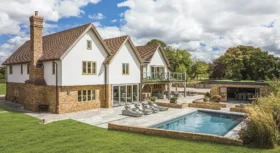
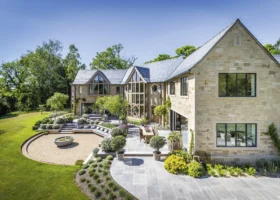







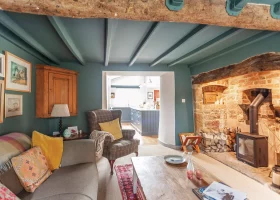
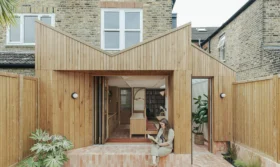
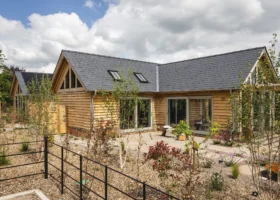
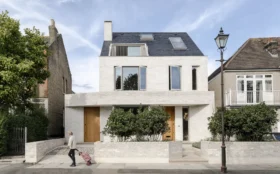






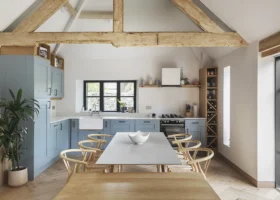






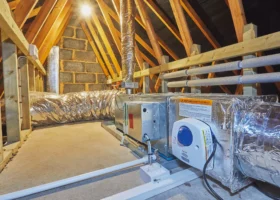
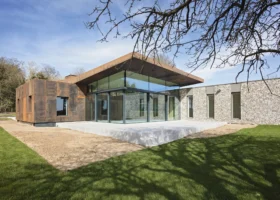
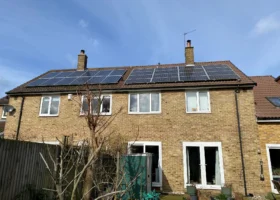


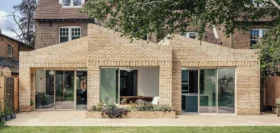
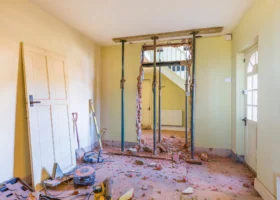


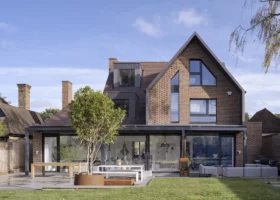
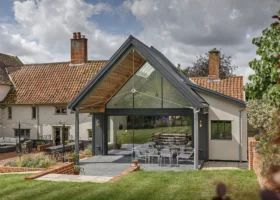

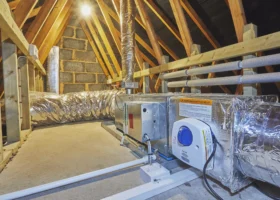
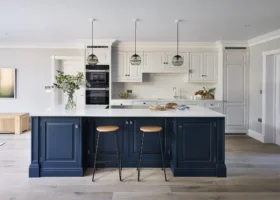






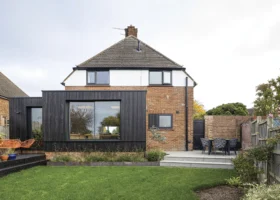
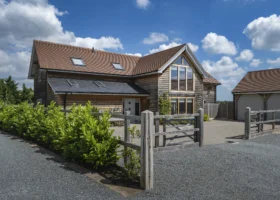

































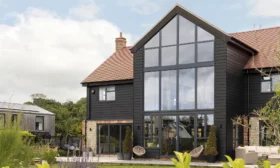











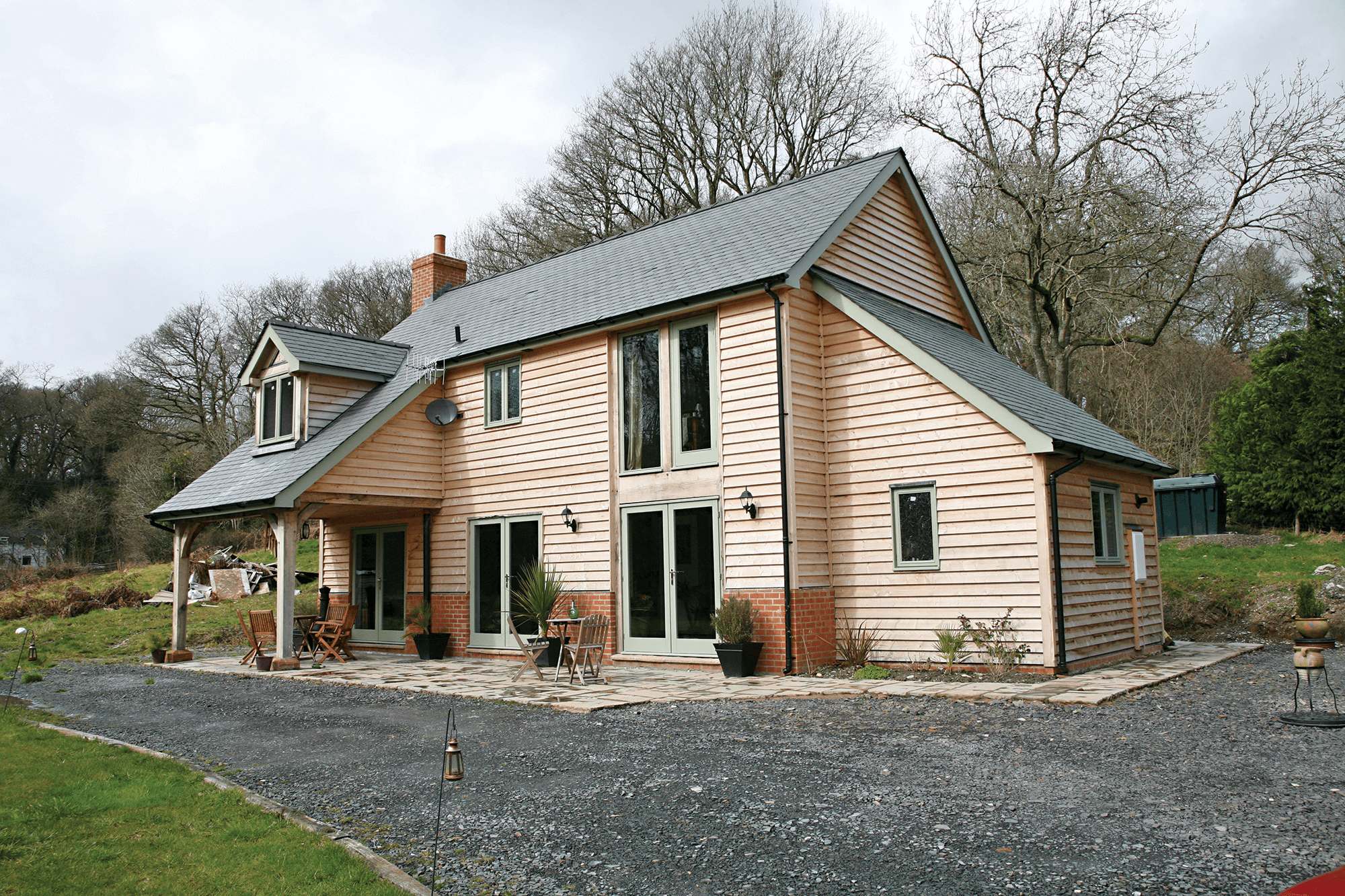
 Login/register to save Article for later
Login/register to save Article for later
