Your Guide to Corner Bifold Doors – How Does this Bifold Door Configuration Work?
Corner bifold doors can make a real statement in your self build, extension or renovation project, but how do they differ from your regular bifold configuration? For many years, glazed bifold doors have been a sought-after addition to the home. The full-height glass allows for beautiful views out to the garden when shut.
When open, they literally blur the boundaries between inside and out as they concertina back and stack at the edge to reveal an uninterrupted opening to the garden. Having two sets of doors meet at the right angle of a building in a corner bifold setup takes these benefits one step further, as when they fold open, the edge of the room is left totally clear.
There are two ways to achieve the striking corner bifold look. “The most costly and complex way is to completely cantilever that corner of the roof, so that it appears to float above the opening with no obstruction at all between inside and out when the doors are open,” says Edward Stobart, Technical Sales Manager at IDSystems.
This fully open corner becomes an impressive architectural statement. Alternatively, you can incorporate a structural post into the corner to take the weight of the roof and/or storeys above. “By supporting the structure in this manner the bifold doors themselves can open up the corner, however, it isn’t the completely unobstructed opening that the cantilever option allows,” says Edward.
In this corner bifold door guide we’ll look at:
- How to achieve floating corner bifold doors
- Supporting posts for a corner bifold setup
- Which type of doors you need
- Home extension case study
- The best bifold door materials
- How many panels you need
- Achieving a level threshold
- Bifold door costs
- Corner bifold FAQs answered by an expert
How to achieve fully-open, floating corner bifold doors
In order to create that amazing, cantilevered style you see with corner bifold doors, the weight that is normally supported by a wall needs to be distributed in a different way. “This requires a cranked structural beam, usually made of steel, to support the whole opening with minimal sagging/deflecting over the corner,” says Matt Higgs, managing director at Kloeber. “This sometimes means the beam overshoots the open aperture and runs into the main structure of the building.”

This project by IDSystems features an overhanging roof, which allows for a corner post positioned far away from the corner bifolds, enhancing the sense of openness
Each project will have different factors to consider, such as the amount of weight that needs to be supported, the size of the opening etc, so calculating what’s needed is a job for a structural engineer. The level of structural work involved means these designs are typically best suited to extensions and self build projects rather than retrofitting this look onto an existing wall.
“It also tends to work best if the open corner is designed into the project by the architect from the very start of the design stage, because it is not necessarily particularly easy to amend drawings and calculations to incorporate this feature later in the process,” says Edward.

In this setup by Yes Glazing, a post sits just inside the corner of the doors to support the load above. The bifold doors wrap around the edge to meet with a set of bifold windows
Premium Content
Downloadable E-Guide
Build It’s downloadable e-guide to choosing windows & doors offers ideas and advice on every aspect of planning your home’s glazing and entrances, including expert tips on the key specification decisions you’ll face. Click below to find out more.
find out more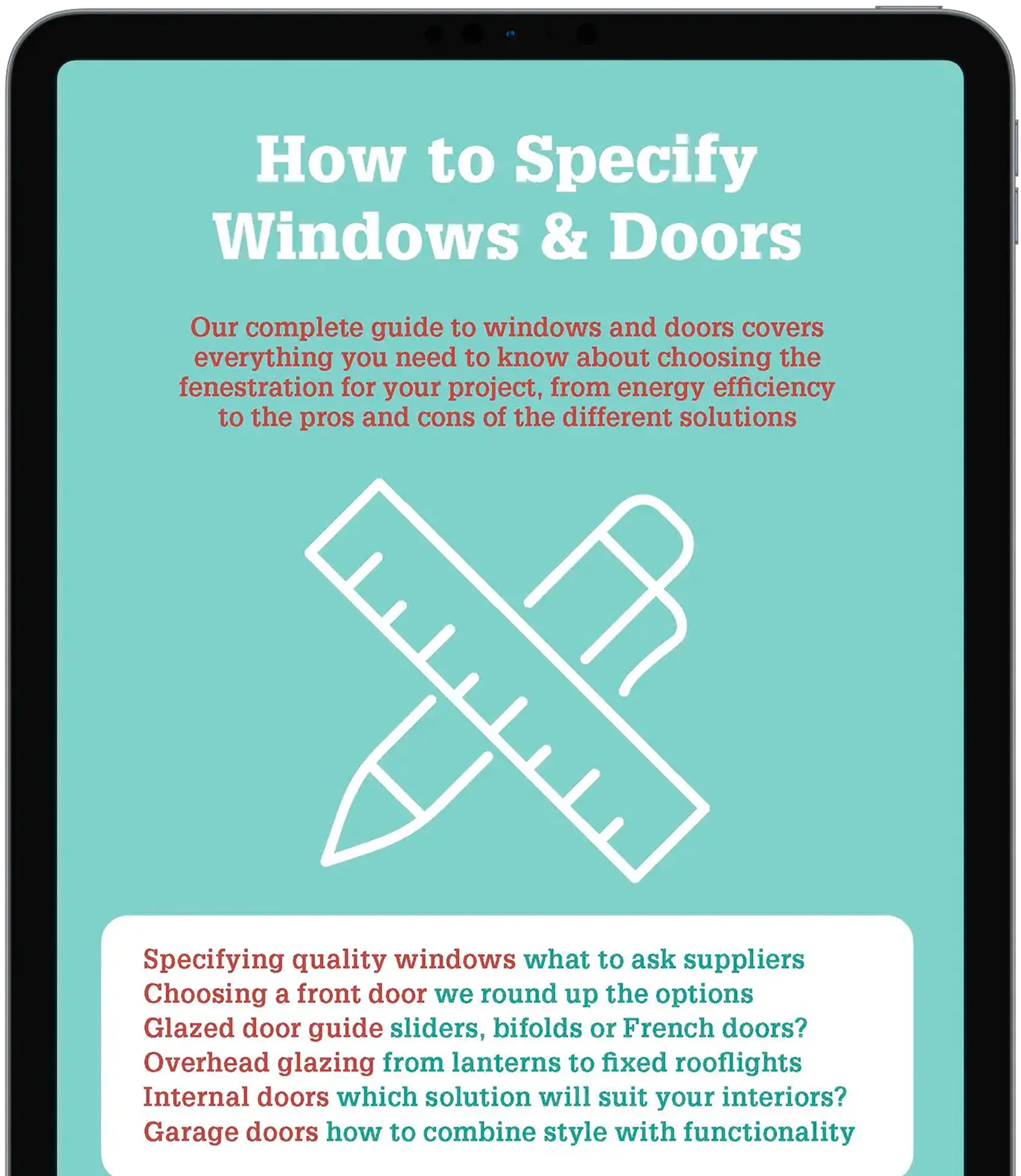
When do I need a fixed post instead of a fully-open corner?
The other option is to have a fixed post in the corner, which helps to carry the structural load. This means not as much work is needed from a beam hidden above the doors. “The design and development is simpler and involves a smaller steel and structural elements, so this look can be more budget friendly,” says Duncan Glover, head of product management at Schueco UK.
How can I achieve a sleek design with a fixed post?
There are various ways to achieve a fixed post corner bifold design. The post can be positioned inside or outside the corner where the glazed doors meet. The post can also be in the exact position that the two bifold systems meet, so that it’s invisible when the doors are shut. “Clad the post in aluminium with the same finish as the doors so that it appears part of the door structure,” says Edward. “Wrapping a single steel post this way would be considerably narrower than using a traditional brick pier.”

Schueco UK bifolds are used in this internal opening corner, which helps to make the room feel bigger when the doors are open
Alternatively, leave the post visible to create its own statement. For instance, an overhanging roof that reaches beyond the corner bifold doors allows the support to be positioned some distance from the aperture; it’s not a cantilevered ceiling, but it still has the illusion of that open corner.
Do I need a specific type of bifold door?
With an open corner, you are transferring the structural load elsewhere in the building rather than to the door system itself, so the bifolds don’t need to be a special variety in terms of carrying extra weight.
However, they do need to be designed to meet at the right angle. Many glazed door suppliers offer corner bifold doors that are specifically tailored for this. “As long as the locking mechanisms, thermal breaks and gaskets achieve the same effect as the system’s normal iteration, you can be confident that the performance will be the same,” says Matt. “Each system is different, and it’s a good idea to question the corner details and ask for drawings to show the differences between the normal system’s weather sealing and the corner version.”
CASE STUDY Seamless indoor-outdoor connection created with corner bifold doorsLooking to replace an old conservatory and create a large kitchen-diner, these homeowners wanted their new extension to connect with the outdoors as much as possible and offer a year-round space for entertaining. With a strong vision for what they wanted from their extension, the homeowners enlisted Harvey Norman Architects to design the addition. The scheme combines a corner bifold configuration with plenty of overhead glazing to ensure a light-filled extension with a strong relationship with the garden.
The homeowners visited Kloeber’s Huntingdon showroom a couple of times to choose the right products and to discuss the project with one of the team’s technical sales consultants. The owners chose Kloeber’s KustomFold bifold doors in aluminium for the project, which are supported by a loadbearing masonry and steel frame structure.
|
Which materials are best for corner bifold doors?
In terms of materials, aluminium frames are most commonly used for corner bifold doors. “With the locking mechanism located on the inside of the moveable corner post, ensuring the doors are aligned when they close and lock shut is imperative, and other materials, such as timber or PVCu, have the potential to flex or warp too much as weather conditions change,” says Edward.
How many door panels do I need for a corner configuration?
You can achieve lots of different looks with the corner bifold doors configuration. Whether that’s two long spans of glass doors that stack back to present a large opening or a small system that exposes the corner, with just one leaf that wraps around the corner.
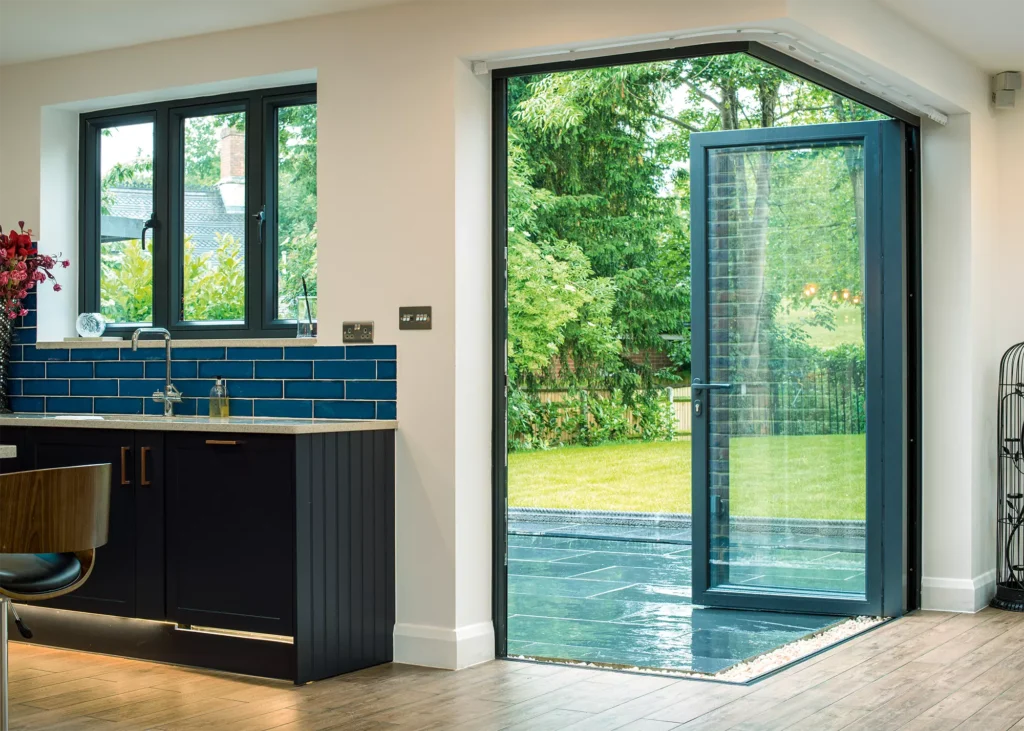
A single set of Origin’s OB-72 bifolds cleverly folds around the corner of this room instead of having two door systems to create the exposed look
Most corner bifold doors have an odd number of door leafs on one side, so that one can be used as an entrance. This means it can open like a normal door for quick access, rather than having to stack the whole system back.
How can I achieve a seamless indoor outdoor connection?
Level thresholds (where there is no step between the inside of the room and the outside patio) look amazing and really help to blur the boundaries between inside and out. But if you’re in an exposed location, such as near the coast or in the countryside, it’s especially important to have a fully weathered track with an effective weather seal to protect against wind and rain ingress.
“There are so many considerations to take in to decide what kind of setup is right for you,” says Duncan. “Speak to professionals who understand what is and isn’t possible for your individual requirements. Together you will consider all the factors in terms of location, the space in your home and usability to get the best result.”
How much do bifold doors cost?
These are indicative costs for various sizes of bifold door system. We’ve not attempted to compare the exact specifications of each system in this table, as it would be too much information. So, be aware that you should always seek project-specific quotes, and prices will depend on factors such as thermal performance, glazing spec, locking mechanisms, threshold type etc. Nevertheless, the information below should give you a good yardstick for planning your budget.
Note that bifold doors for a corner configuration can be slightly more expensive. It’s best to speak to your chosen glazing supplier as early on in your project as possible to get accurate quotes.
| System | Supplier | Size (w x h) | Configuration | Supply price (double glazed) | Supply price (triple glazed) |
|---|---|---|---|---|---|
| KustomFold (aluminium) | Kloeber | 3,000mm x 2,100mm | 3 panel | £5,320 + VAT | £5,675 + VAT |
| Outward folding door (TMT composite heat-treated beech wood) | Lacuna | 2,500mm x 2,100mm | 3 panel | £4,173 + VAT | £4,721 + VAT |
| Sunflex SF75eco (aluminium) | IDSystems | 2,900 mm x 2,100mm | 3 panel | £4,800 + VAT | £5,650 + VAT |
FAQs
What do I need to factor into a budget when specifying corner bifold doors?
If you are dreaming of a completely unobstructed, floating corner, the biggest thing you need to factor into your budget is how you are going to support the ceiling above structurally. Here’s what to bear in mind:
- Cantilevered structures – these will require complex calculations from a structural engineer to achieve.
- Corner posts – the location needs factoring in so that they are in line with the door frames.
- Bifold door systems will be a slightly more expensive for a corner setup in comparison to a standard configuration.
- Installation can also be more expensive on a corner bifold project as it’ll take slightly longer due to complexity.
- Have the corner opening surveyed prior to the doors being manufactured. Whilst it is possible to fabricate bifold doors from planned sizes alone, having someone on site to check angles and measurements is especially important with corner sets.
How safe and secure are corner bifold doors compared to traditional bifolds?
Corner bifolds offer exactly the same level of security as a standard configuration, with a combination of shoot bolts in the top and bottom of the frame and espagnolette locking on the lead door. The only difference with a corner set is that the lead door locks into a keep attached to the frame on the other side of the corner – rather than into the side jamb. The locking mechanisms, keeps and cylinders are identical whether you opt for a corner or a more standard straight set of doors.
Can I get blinds or privacy screens for my corner bifold doors to prevent overlooking into my house from neighbours?
It is possible to install bifold doors with integrated blinds between the two panes of glass in a double-glazed unit. These are perfect for privacy because they can be adjusted to suit the time of day, and with the blind sealed into the glazing they never get dusty or dirty. Integrated blinds are operated via a magnet that controls the blinds through the pane of glass.
You can also retrofit clip-on blinds that attach to the frame, or you could choose roller blinds that attach to the ceiling above the doors.
Are corner bifold doors still suitable for homes in exposed, coastal or windy locations prone to bad weather?
We’ve been fitting corner bifold doors for 25 years and can say with confidence that they carry the same weather protection from wind and rain as a standard set does. For those in exposed coastal locations we would, however, recommend a double-rebated weathered track, where both the inner and outer parts of the frame seal against upstands on the track. It won’t be completely flush to the floor in the same way that a low-threshold track would, but it’s specifically designed for doors installed in exposed or coastal locations.
When should I bring a glazing supplier on board if I’m planning to incorporate a corner bifold setup into my extension or self build plans?
You should engage a bifold door supplier on board as early as possible. From our perspective, being able to offer advice on the right panels sizes and configurations is crucial, and it can impact the design of the aperture itself. We can work with architects and designers to ensure you end up with the perfect set of doors for your project with no compromises.


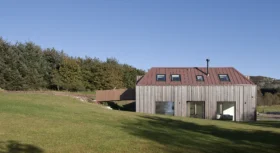

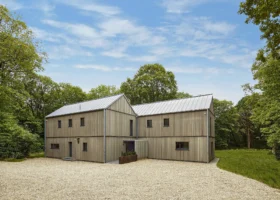
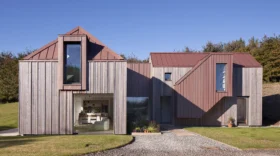

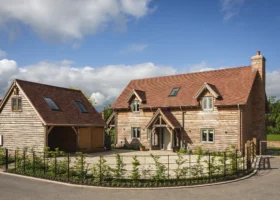
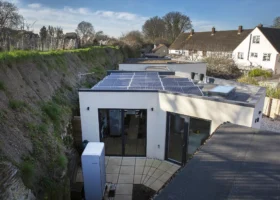




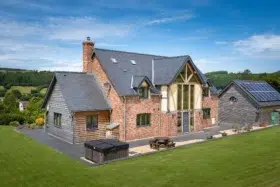
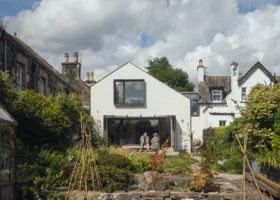
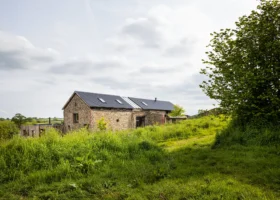
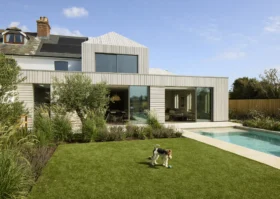
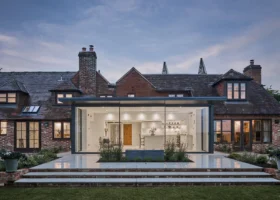


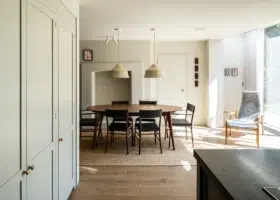
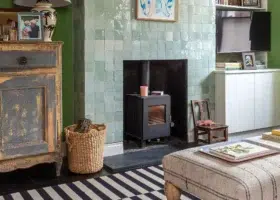
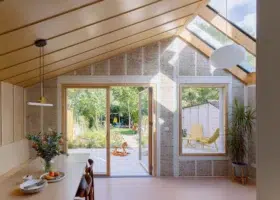
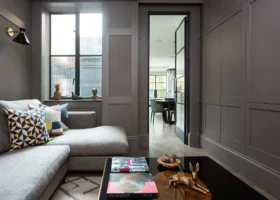
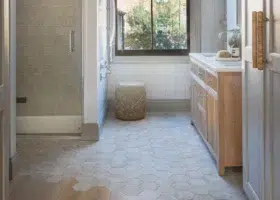








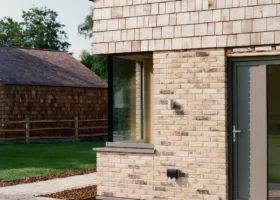
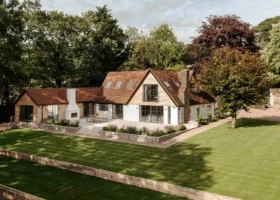
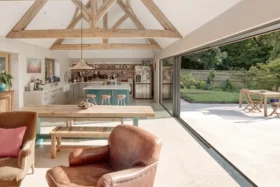
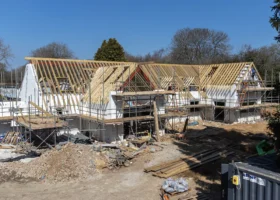
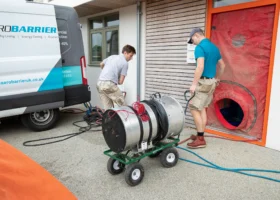
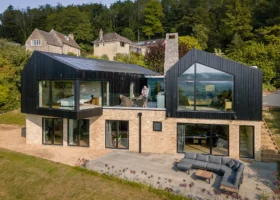
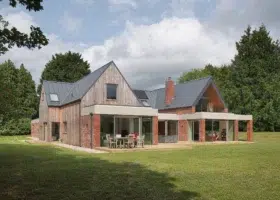

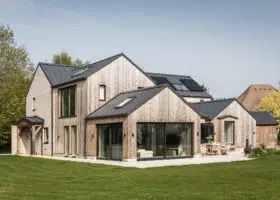



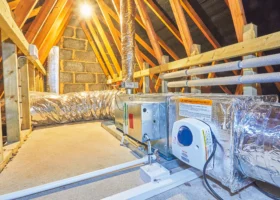
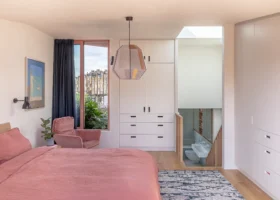
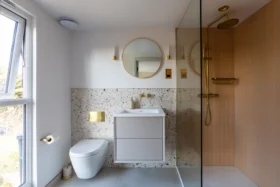
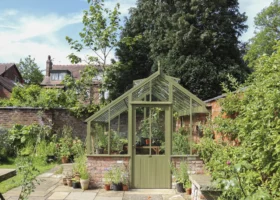


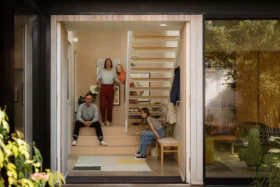
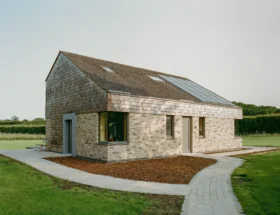

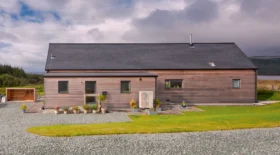
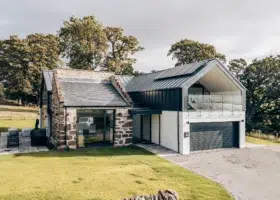
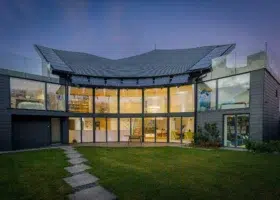


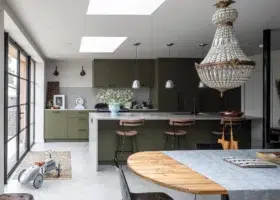
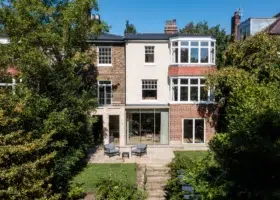
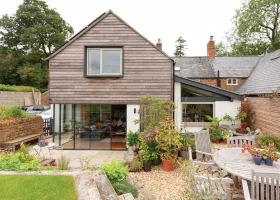
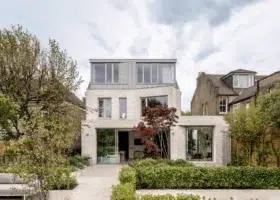







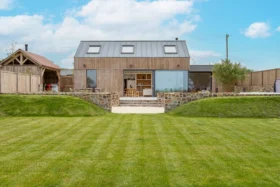











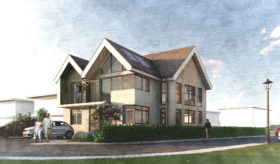
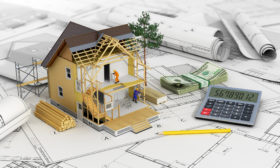
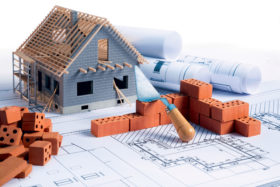

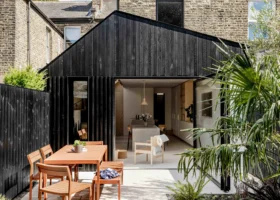





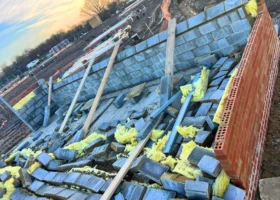
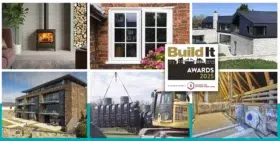
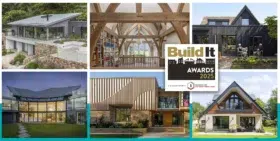




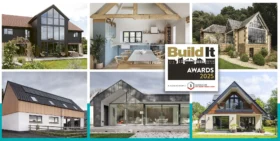
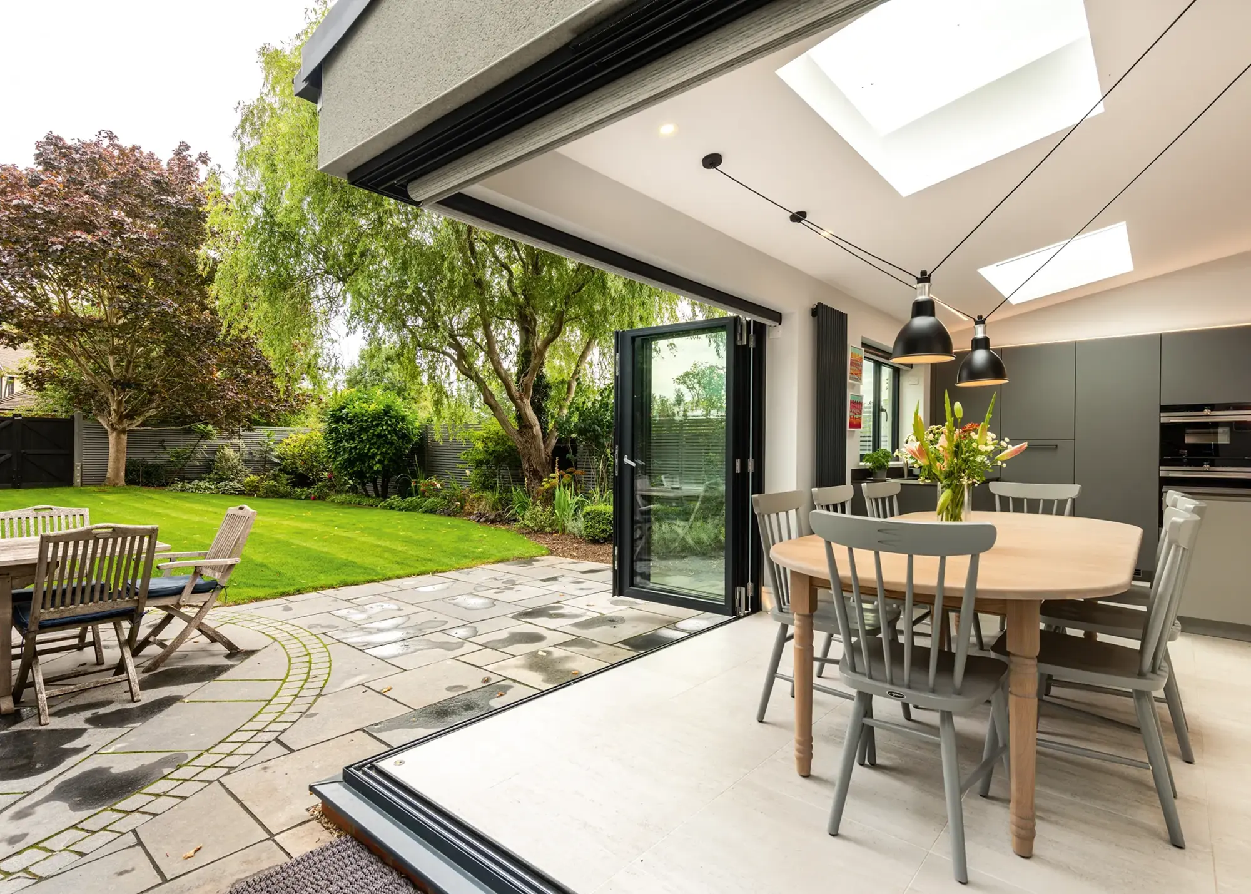
 Login/register to save Article for later
Login/register to save Article for later

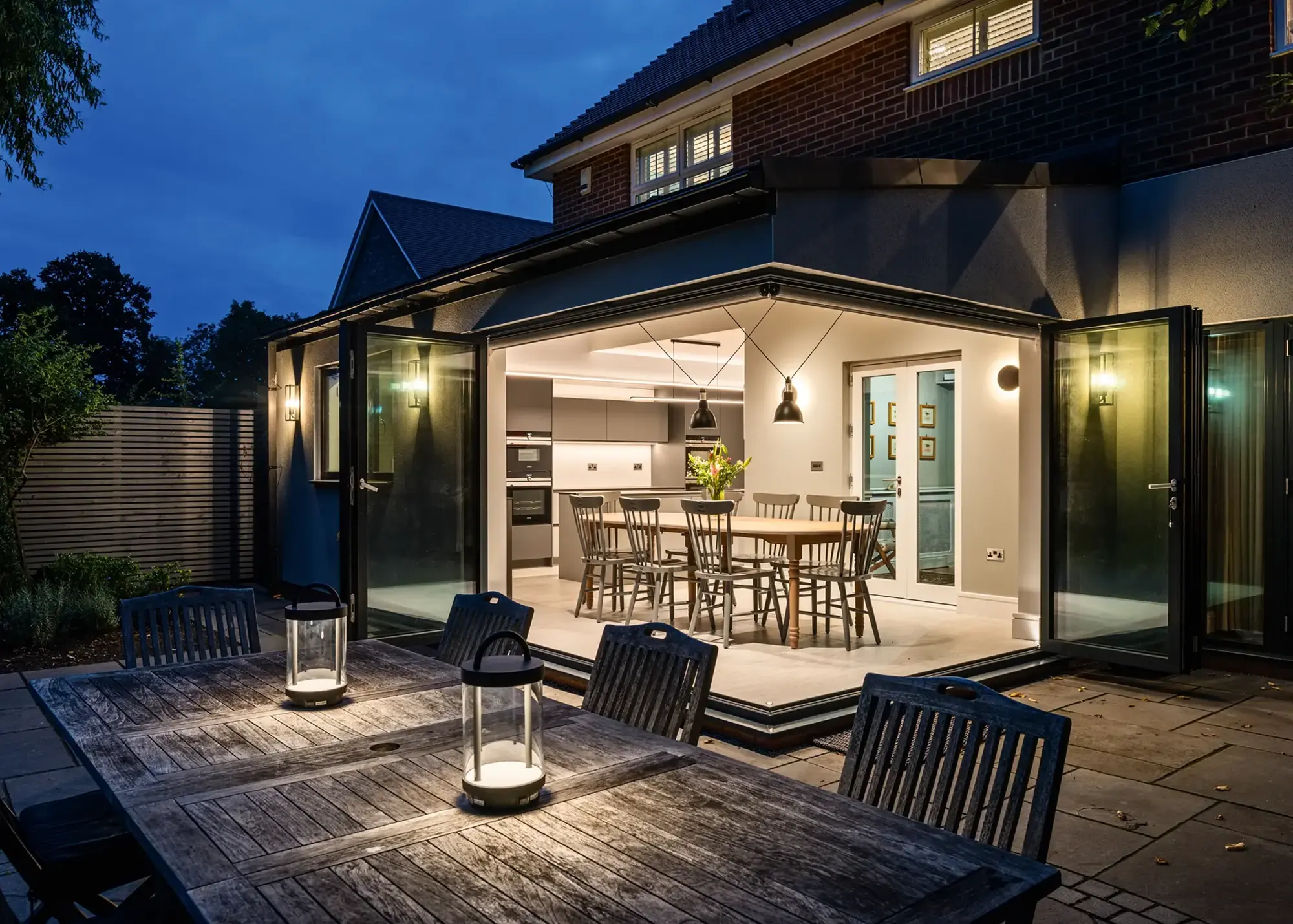

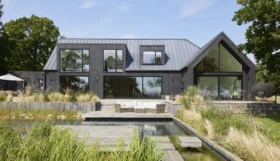
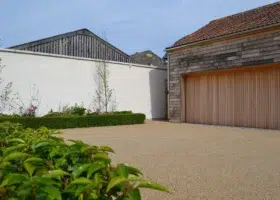
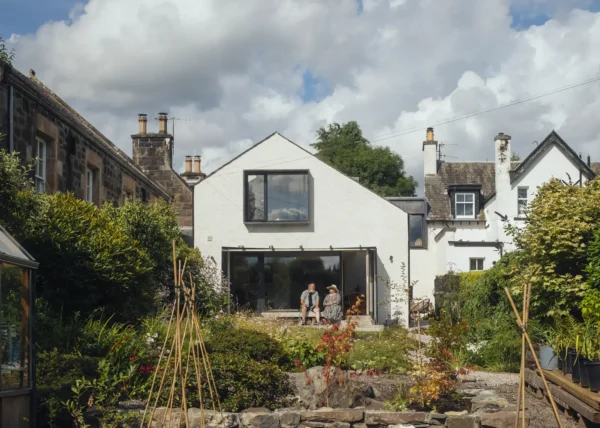
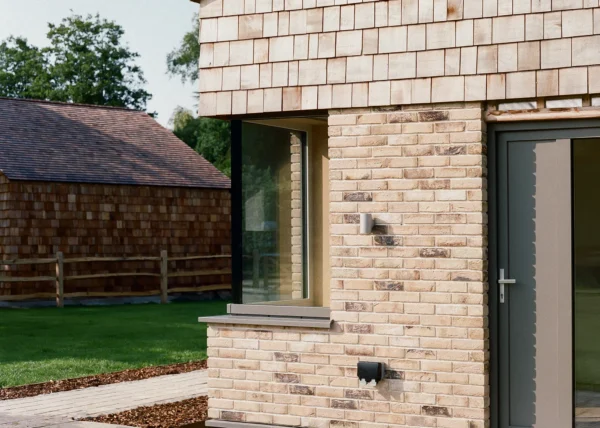
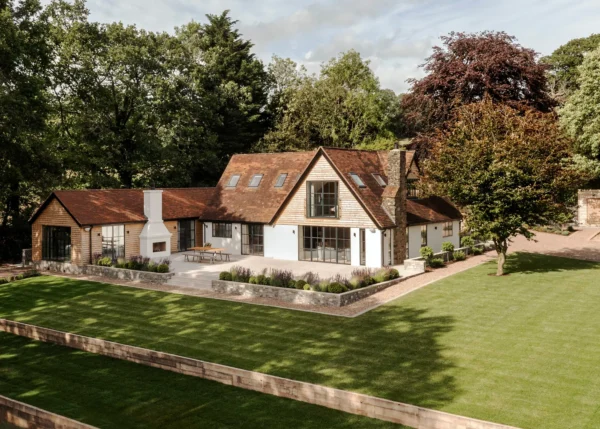

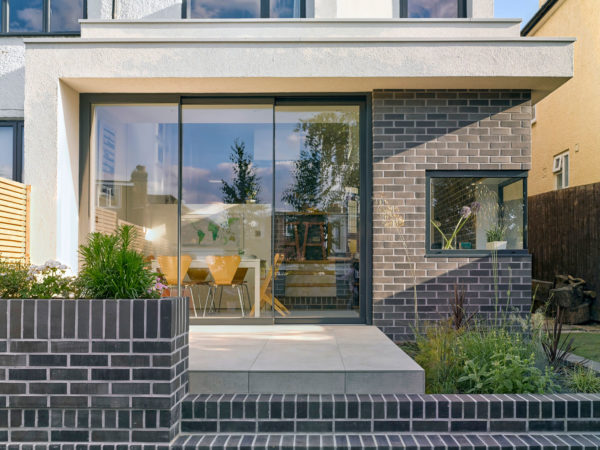
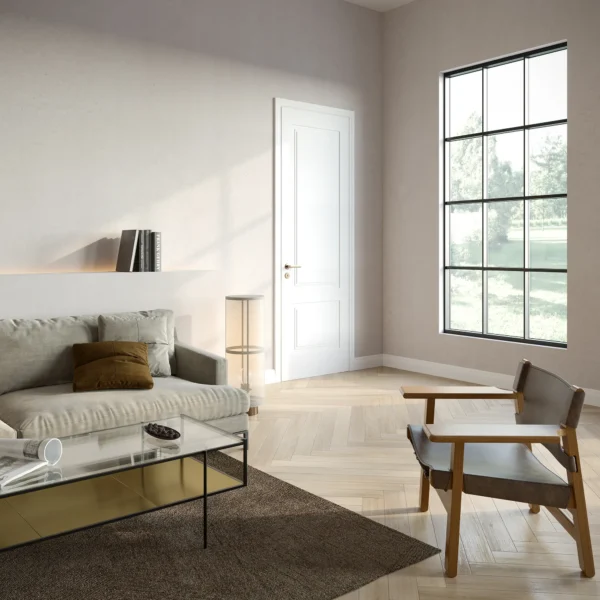
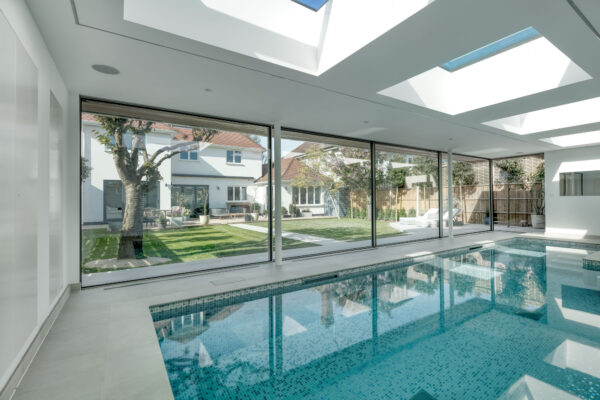

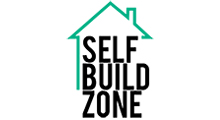


Corner bifold doors make any space feel open and bright. Thanks, Emily!