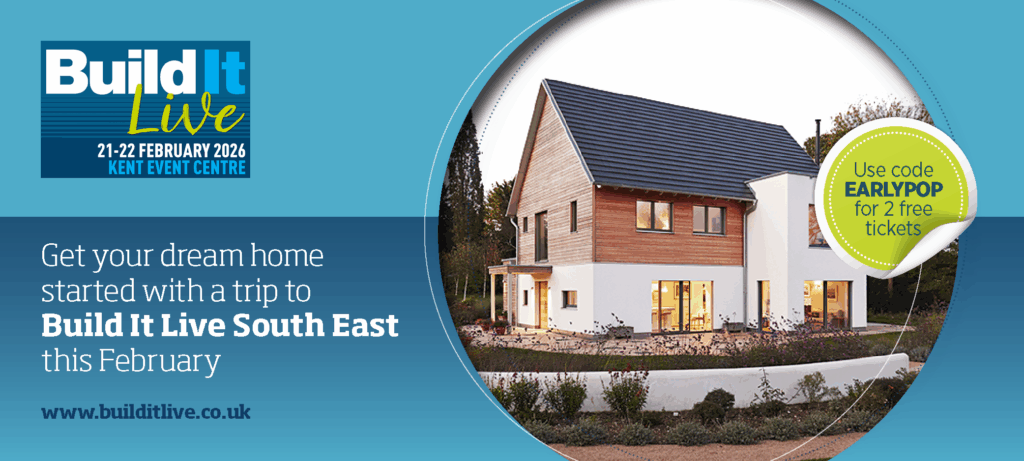
21st-22nd February 2026 - time to get your dream home started!
BOOK HERE
21st-22nd February 2026 - time to get your dream home started!
BOOK HEREHome ventilation is an extremely important part of creating a healthy living environment. And, in the drive to keep energy bills to a minimum while achieving high standards for heat efficiency, self builders and renovators are doing all they can to pack in plenty of insulation and establish an airtight thermal envelope.
However, when laying out the plans for your future home, don’t overlook the importance of indoor air quality and the impact it can have on health and wellbeing. “New build homes are highly efficient, better insulated and more tightly sealed than ever. But there are already instances of new houses requiring better mechanical ventilation,” says Madeleine Brighton from The Unico System.
If home ventilation isn’t addressed, there’s an increased likelihood that trapped contaminants will flourish, possibly leading to a negative impact on occupant health. “This is especially the case for those who have allergies, asthma, other respiratory difficulties or immune system deficiencies. The effects of humidity and condensation can also lead to mould growth on the walls and window frames,” says Madeleine. Good design from the earliest planning stages is therefore crucial – so speak to your architect and ventilation specialists early to ensure it’s designed in from the start.
One essential benchmark for a healthy and well ventilated home is a comfortable indoor air temperature that can be achieved in an energy efficient way, in terms of both heating and cooling. But this shouldn’t be done at the expense of air quality. “A healthy home should also manage humidity and airborne pollutants,” says Darren Johnson, managing director at Air Craft.
The 2022 round of changes to English Building Regulations for ventilation (Part F) and the simultaneous introduction of guidance on overheating (Part O) have shone a light on the need to enable a healthy flow of air and control excessive heat gain in our homes. So, what are the dangers of not planning your home’s ventilation properly, and what steps can you take to ensure you get a setup right? Here we’re taking a look at the top 10 ways to incorporate effective ventilation strategies into your home’s design.
Essentially, background vents provide a small opening in the fabric of the building to allow air to pass in and out, thus delivering a fresh supply. The crudest way to do this is to literally bore a hole through the wall, make good and cover it with a grille. It’s not pretty and is only suitable for buildings that are already pretty leaky – but if ventilation is all you’re looking for, it’ll get the job done. Trickle vents (see point 2) are technically a form of background ventilator.
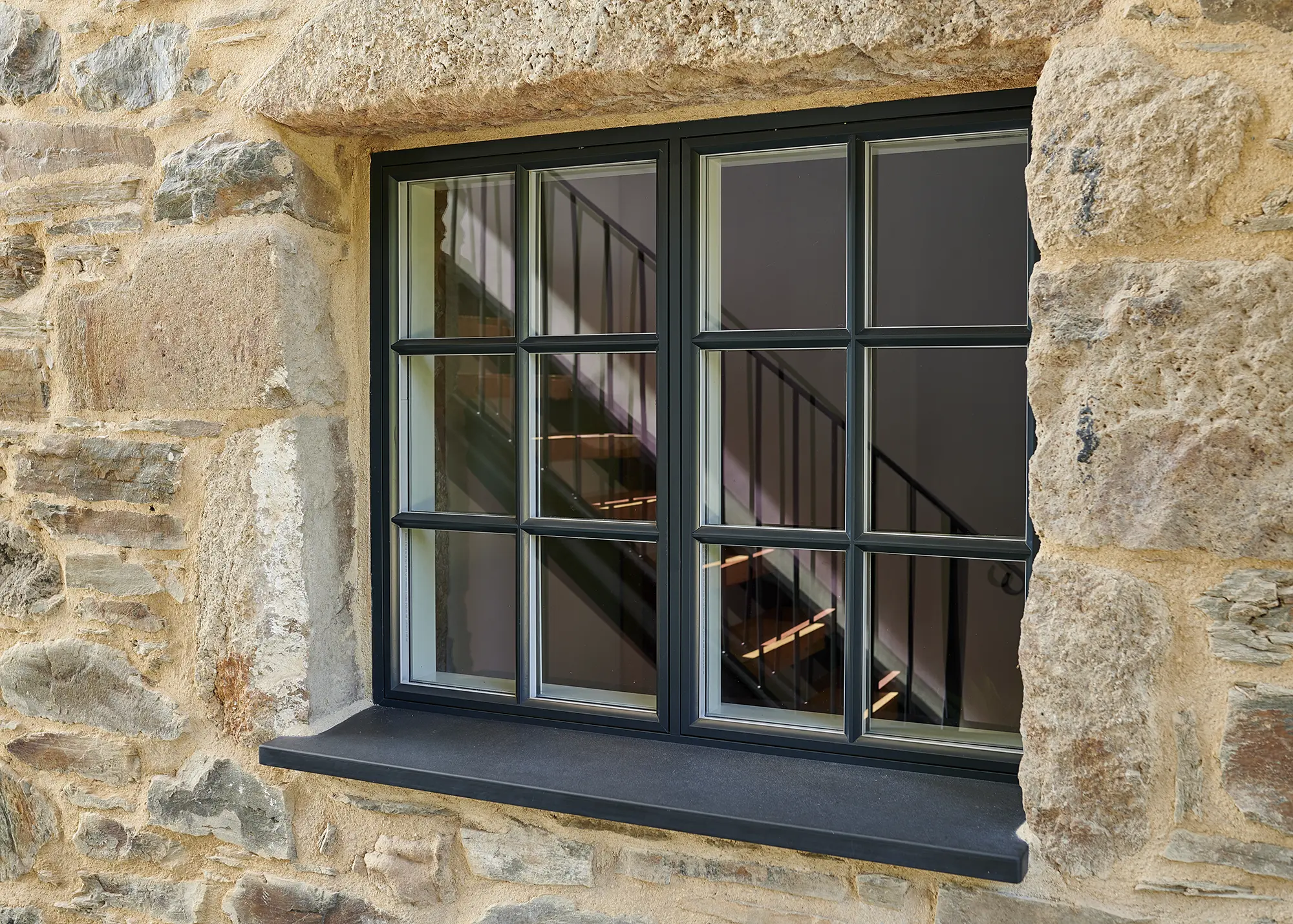
The Rationel Forma range is available in over 200 colour options to help create a timeless look that matches your home’s style. Manufactured entirely from solid wood, this solution offers excellent thermal and acoustic performance, plus easy maintenance and a 40-year life expectancy. The triple-glazed option provides U-values as low as 0.78 W/m²
Along with openable windows and doors, background vents can become part of a cross-flow ventilation strategy. This is where pressure differences between one side of the building and the other encourage wind-driven air to flow through the living spaces. The issue with these approaches, of course, is that they rely on uncontrolled natural ventilation. So, useful heat will be lost along with the outgoing stale air – and the cooling effect won’t be as pronounced when external temperatures are already high.
If you’re adding new windows and glazed doors to an existing property, Part F pretty much requires you to use designs that feature trickle vents (unless you’re able to retrofit whole-house mechanical ventilation; more on the options for this later). These should be left open and unblocked to promote airflow – yes, even in winter – although humidity-sensing versions are available that automatically adjust the vent accordingly.
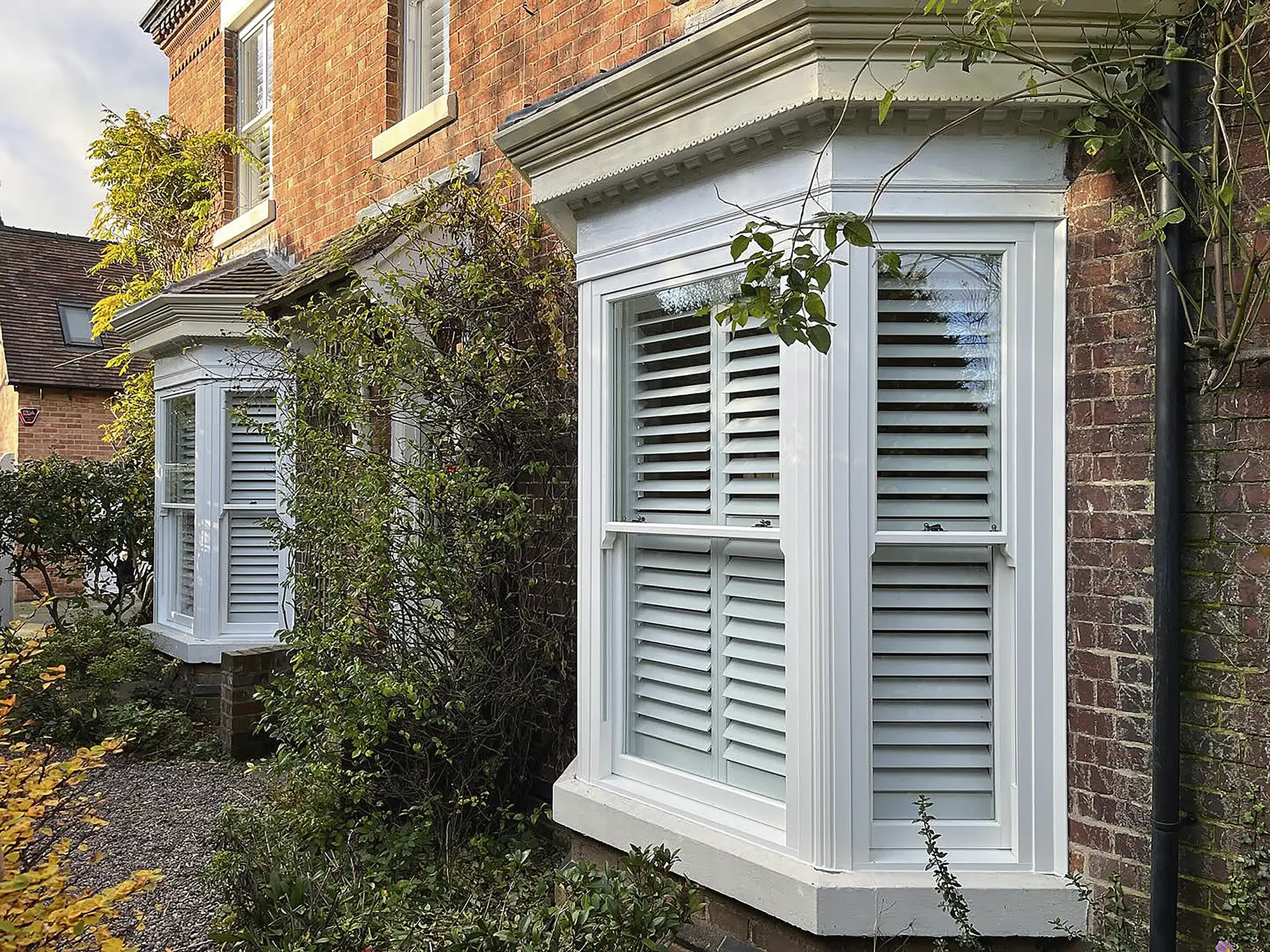
Winner of Best Sash Window at the 2024 Build It Awards, the timber-alternative Ultimate Rose from Roseview Windows is available with a discreet trickle vent that’s invisible from outside, preserving its heritage look
For replacement windows, the exact wording in the regs is that ventilation should not be “less satisfactory than before the work was carried out.” So, you don’t technically have to include trickle vents if they’re not already there – although it’s a sensible move if there are already signs your home struggles with humidity and condensation. If you’re envisaging chunky bits of plastic inside and out, the good news is that, since the 2022 updates to the regs, many manufacturers have worked on developing more discreet solutions. Trickle vents can be retrofitted to existing windows, too.
While it’s no longer referenced as an option for new homes under Building Regs Part F, positive input ventilation (PIV) does have a place in existing houses – particularly leaky period properties that suffer from condensation and high humidity levels.
Essentially, a fan unit is installed in the loft that draws air from the attic or via a roof vent. This is blown into the house via one or more ceiling grilles to achieve a slight positive pressure, which in turn pushes stale air out through gaps in the building fabric. It’s much cheaper and less disruptive to install than centralised mechanical ventilation systems, although you’ll still need extract ventilation in kitchens and bathrooms.
Part O of the Building Regs currently only applies to new homes – but we can still employ some of its lessons for existing houses. The goal is to maximise solar heat gain in the colder months, while keeping it to a minimum in the hotter parts of the year.
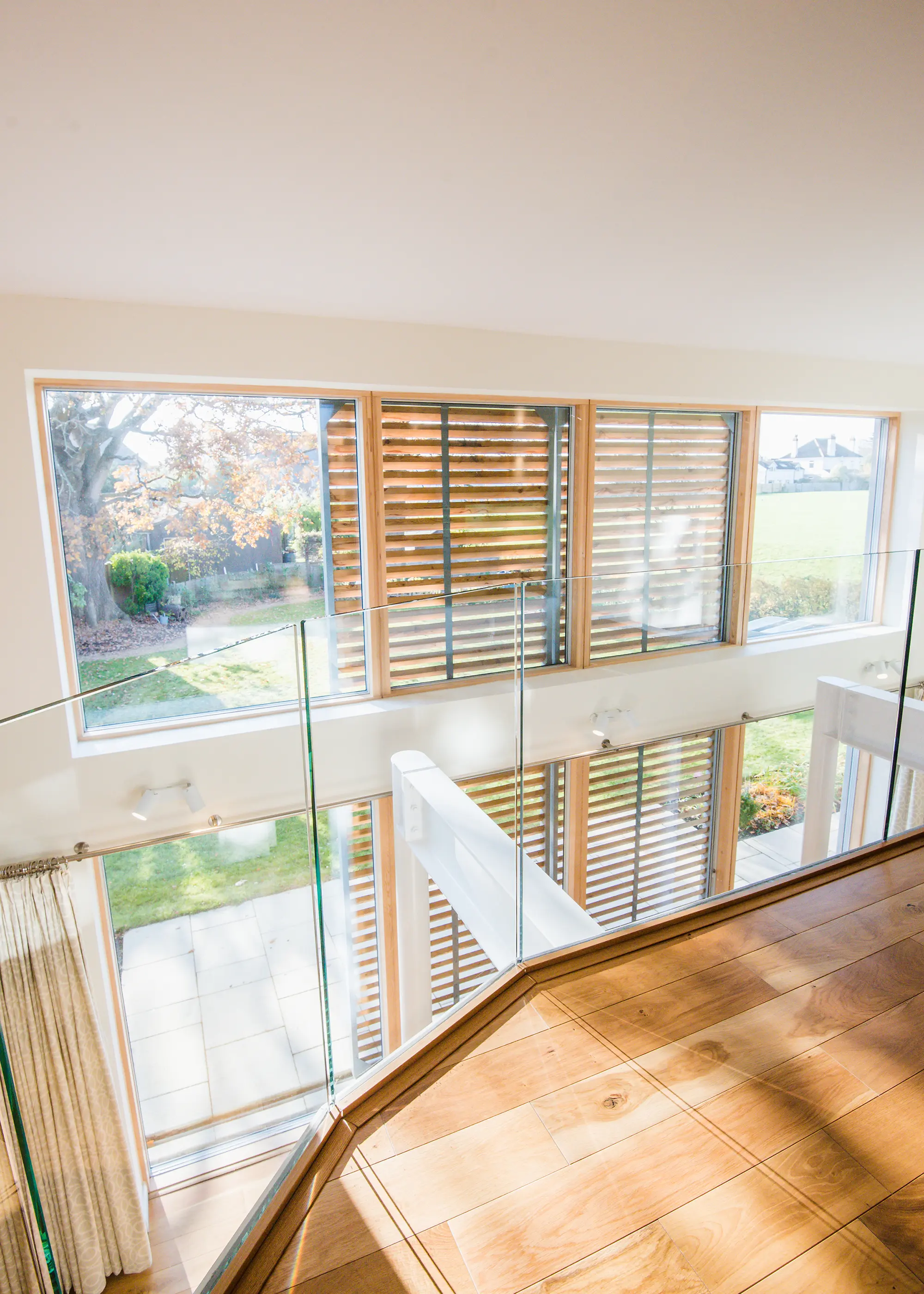
To provide shading on their project’s large south-facing windows, the Pelmears fitted double-height, moveable larch louvre shutters that can slide from side-to-side on metal tracks. Photo: Camilla Reynolds
Well-positioned, mature deciduous trees can do a great job of this; plumping out to provide shade in summer, while dropping their leaves in time for winter. For a more architectural solution, consider adding features such as brises soleil (typically slatted horizontal projections) above glazed door runs and external shutters on windows – planning and aesthetics allowing.
Thermal mass is the ability of a material to absorb, store and release heat. In our homes, it can help to soften peaks of high/low temperature over the course of 24 hours. Many period homes already do this quite well, thanks to a solid brick or stone construction. Renovators can further enhance the effect through their materials choices.
Clay plaster has more thermal mass than gypsum, for instance, while natural insulations such as wood fibre are more thermally massive than plastic-based types. Both are great for older houses, as they’re vapour-permeable – preserving fabric’s breathability. If you’re extending, a thick concrete screed topped with tiles or flags will absorb some of the heat gained through those lovely new glazed doors, and offers a great opportunity to install underfloor heating.
“You could also invest in a few house plants, which will absorb carbon dioxide and release oxygen during the day – it’s best not to have them in bedrooms, however, as they do the opposite at night,” says Clarissa Youden, associate director at Total Home Environment.
CASE STUDY Home upgraded with ventilation systemThis extension and renovation project by Mitchell + Corti Architects demonstrates the positive results that are possible when effective home ventilation is considered alongside the need for better thermal performance. The practice developed a sustainable strategy for the complete overhaul of this Victorian terraced home in East London. The existing building lacked any insulation and the internal layout required a complete rethink to meet the needs of the owners. Isolair wood fibre insulation was chosen to boost the thermal performance of the walls and Pavatex insulation was inserted between the joists in the roof.
Photos: Luke Weller The house outperforms current Building Regs requirements for retrofit scenarios to such an extent that it was assessed as a new build. Testing revealed an impressive energy performance of A100 (the top bracket). A mechanical ventilation and heat recovery unit was installed to ensure great home ventilation through the removal of stale air alongside a fresh incoming supply. The system recaptures latent heat from the outgoing flow, so it can be channeled back into the inbound stream. The use of natural materials throughout the project, including wood fibre insulation and lime plaster on the walls, enhances its healthy credentials. |
It’s amazing how many of us live with extractor fans installed decades ago that are on their last legs, chock full of dust, grime and almost impossible to service.
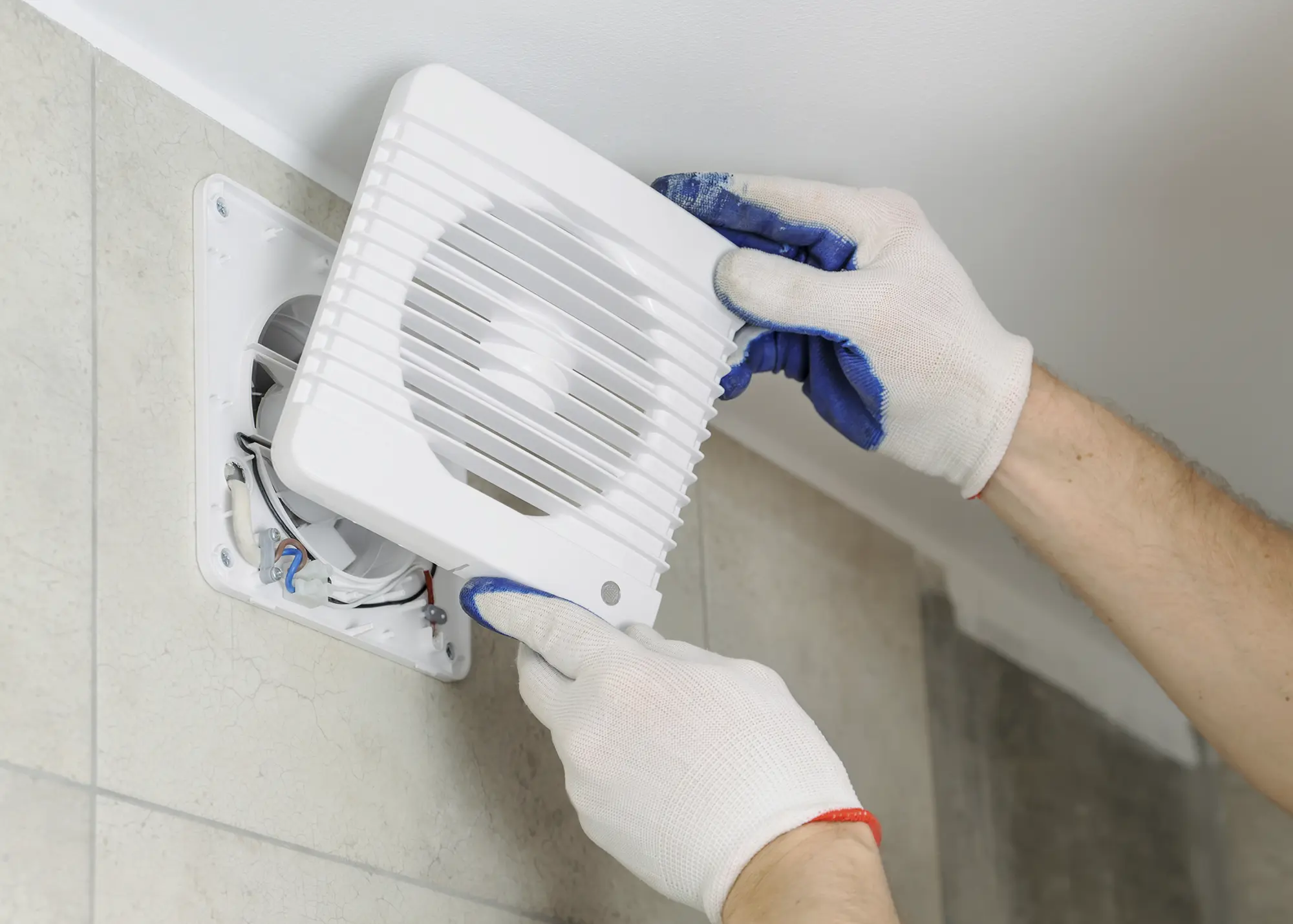
Extract fans are essential in bathrooms. Consider upgrading to a dMEV version to provide constant control over humidity levels
Good extraction is vital in kitchens and bathrooms to control moisture, reduce cooking smells and promote better air quality. Modern extractor fans offer functionality such as humidity sensors, and can be incredibly low-noise in operation (look for the Quiet Mark badge).
Whole-house or centralised mechanical extract ventilation (MEV) does a similar job to PIV. Rather than imparting positive pressure, it works constantly at a very low level to pull stale air out of the building. A fresh supply is drawn in via background ventilation. The ducting required can make it tricky, though not impossible, to retrofit MEV.
Decentralised mechanical extract ventilation (dMEV) is an easy-install alternative, and looks almost exactly the same as standard extractor fans. It runs continuously to provide a quiet, efficient alternative to intermittent versions, keeping a check on humidity and condensation levels.
Centralised mechanical ventilation with heat recovery (MVHR) is the preferred way to aerate energy efficient new build homes. Properly designed and installed, MVHR extracts stale air and provides a controlled, fresh and filtered new supply. Plus, it recovers up to 95% of the outgoing warmth, boosting the performance of your heating system.
“MVHR is the only type of ventilation to ensure waste heat isn’t just chucked outside. Properly designed and installed, it can reduce heating bills by about a third,” says Clarissa from Total Home Environment.
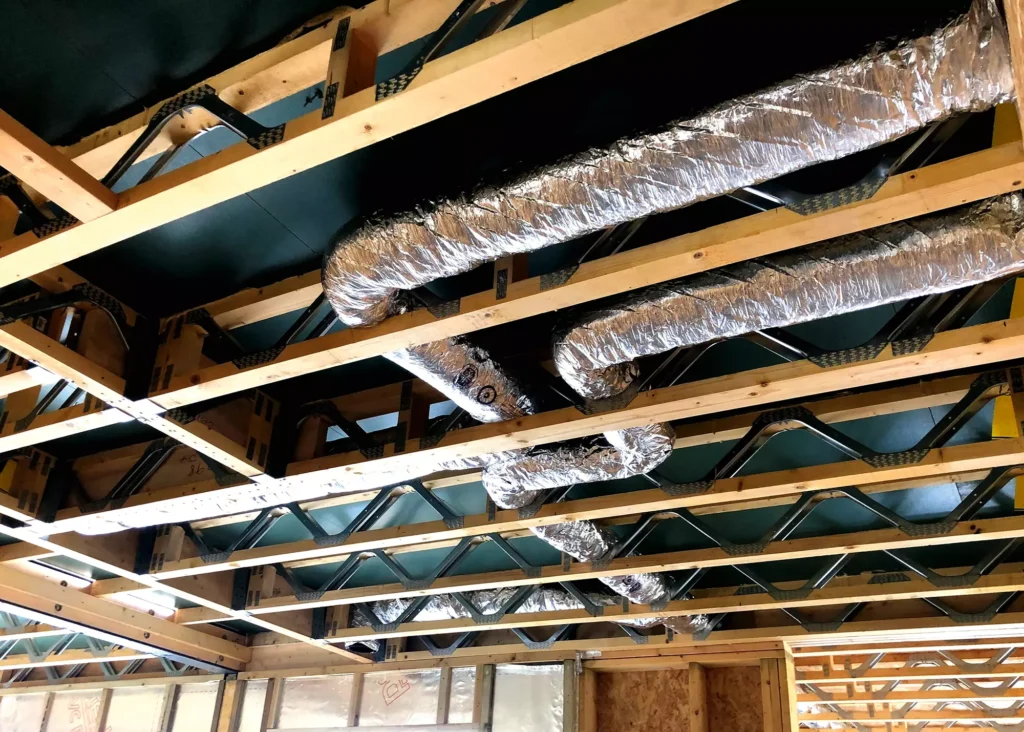
In this home ventilation setup by Total Home Environment, insulated ducts have been installed as air pathways within a mechanical ventilation and heat recovery system. Rigid metal ducting typically offers the best performance, as flexible tubing is easier to damage (plus its curves can adversely affect airflow)
The ducting needed makes it challenging to retrofit in many existing homes. That said, there are property types that are well-suited to retrofitting centralised MVHR: bungalows with a cold roof, for instance, where the unit can sit in the loft and ducts are easily run to ceiling terminals.
The same can be done with the upper floor of many two-storey homes; although getting ducting down to the ground floor is more disruptive. If you’re already planning to gut the house, it becomes much easier. A combination of centralised and decentralised (single-room or dMVHR) systems can be effective in some situations.
When it comes to cooling, nothing’s quite as effective as air conditioning, which offers quick response times thanks to a high turnover of air. Aircon is essentially an air-to-air heat pump, so it can also deliver space heating.
Multi-split versions combine an outdoor unit (where the heat is exchanged) with multiple indoor units, allowing you to install outlets in several rooms. In cooling mode, they’ll extract heat from inside the house and expel it, recirculating the now chilled air. When heating, warmth is taken from outside and transferred to the room’s air.
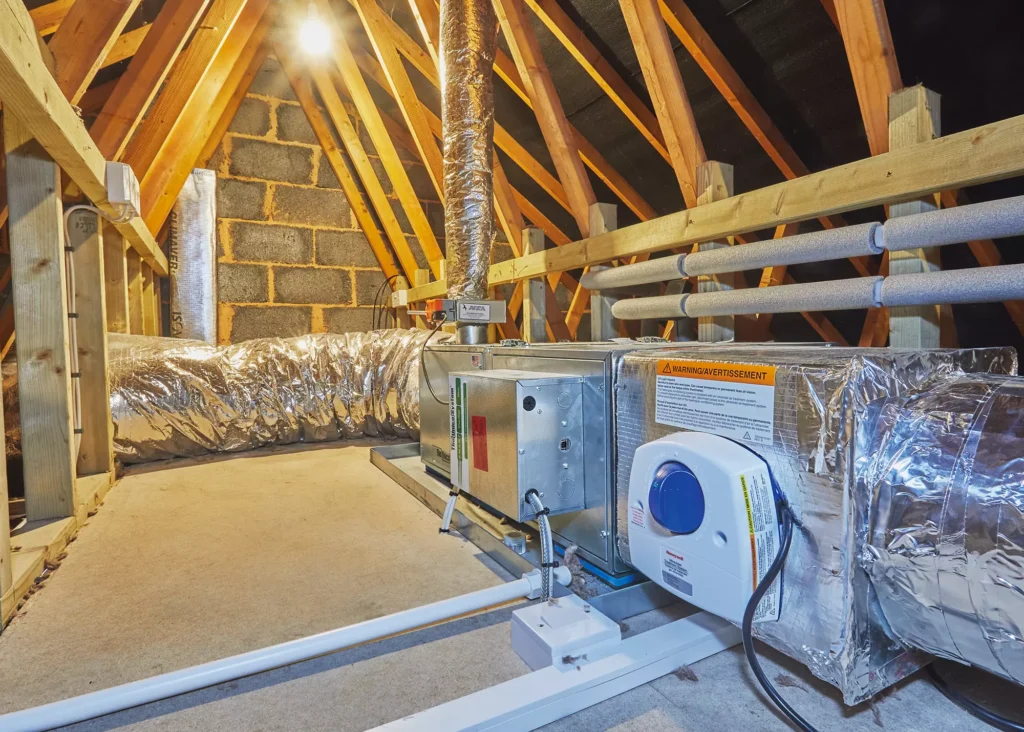
The central air handling unit of this Unico system is installed in the loft. The setup comprises a series of small ducts that mix and deliver conditioned air into the living space
Note that aircon doesn’t offer ventilation; it simply recirculates the existing air – albeit with filtration. So, you’ll be relying on background ventilation to maintain a healthy air quality. You’ll need another method to deliver domestic hot water, too, though some systems can be supplied with a heat recovery unit for a more joined-up approach.
An alternative is to go for a whole-house solution, such as The Unico System, which provides centralised aircon (rather than single-room) via smaller-diameter, flexible ductwork to enable easier installation in existing properties. The tech has evolved to integrate efficiently with a range of other systems – such as heat pumps and hot water coils – to provide full control of your home’s internal climate.
While this can be done mechanically (for instance with boost functions on extract fans or MVHR), the low-tech option is to open windows and doors to rapidly get rid of hot, moisture-laden air. As we all know, heat rises, so openings near the top of a room or building work best – such as strategically-placed rooflights or toplights above fixed panes in, say, a bathroom.
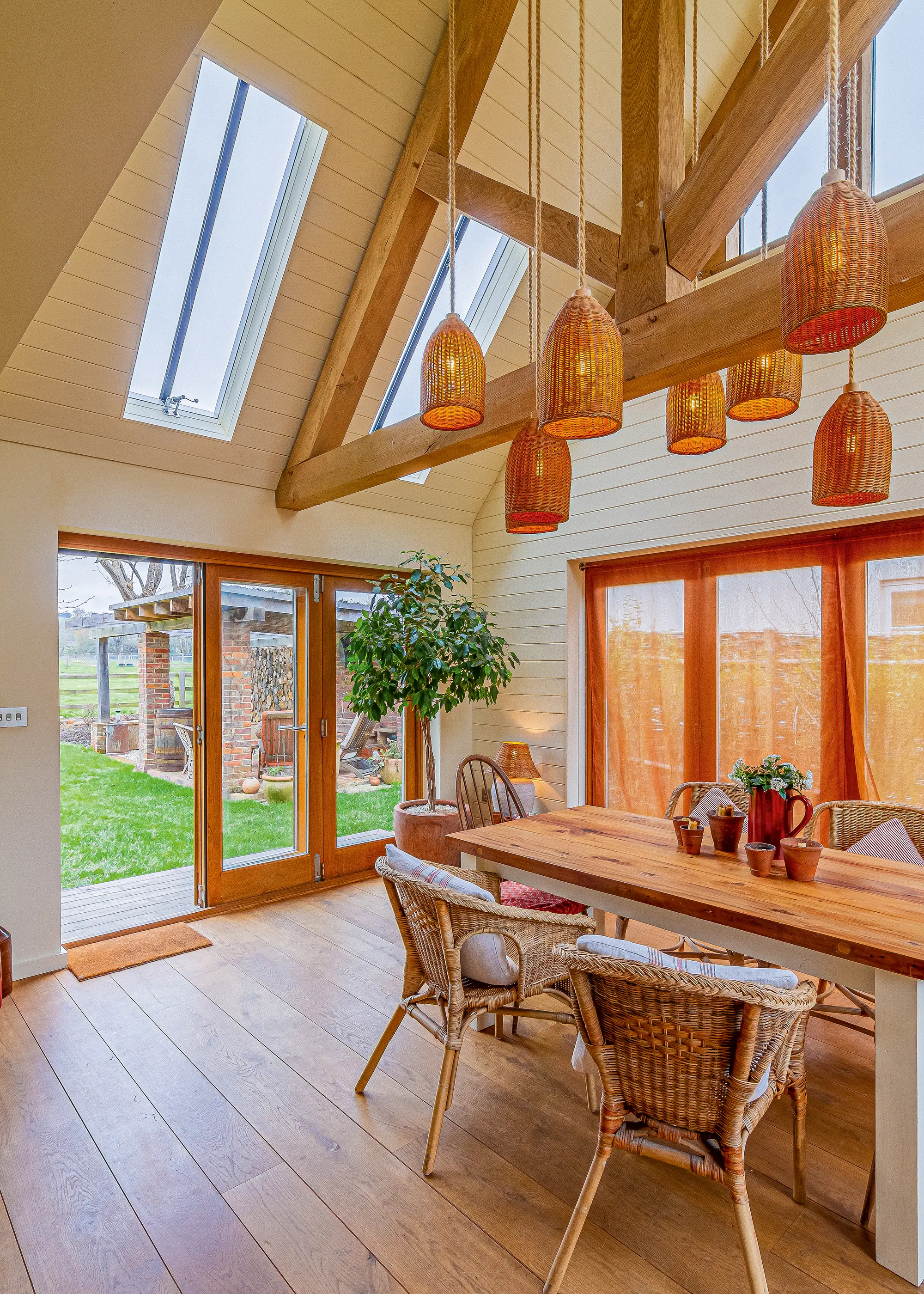
The owners of this property, which is located within a conservation area in Henley on Thames, maximised their living space using The Rooflight Company’s conservation rooflights
The extreme version of this is the German Stossluften technique that went viral earlier this year: fully open all your home’s for a few minutes each morning and again the evening, even in winter, to shock your home into letting out stale, humid air.