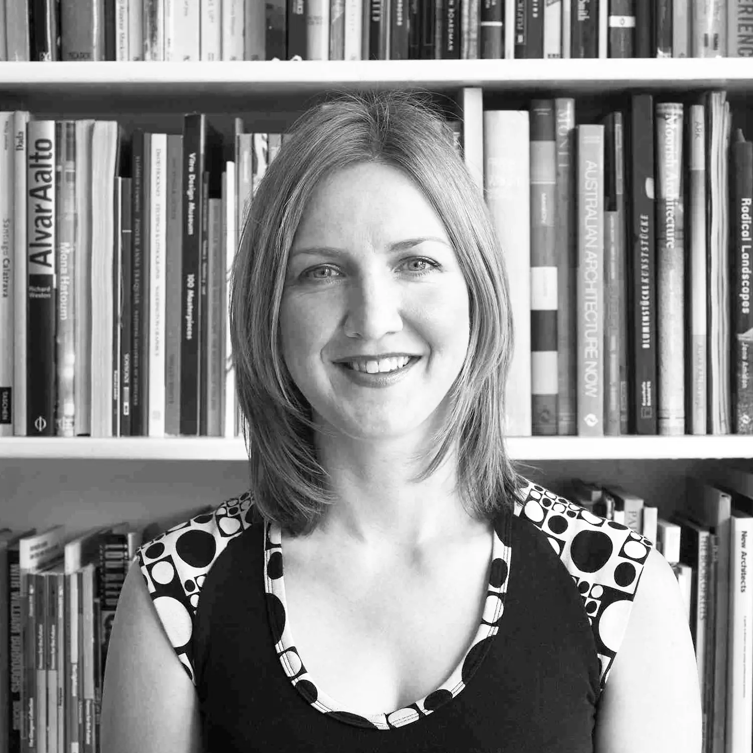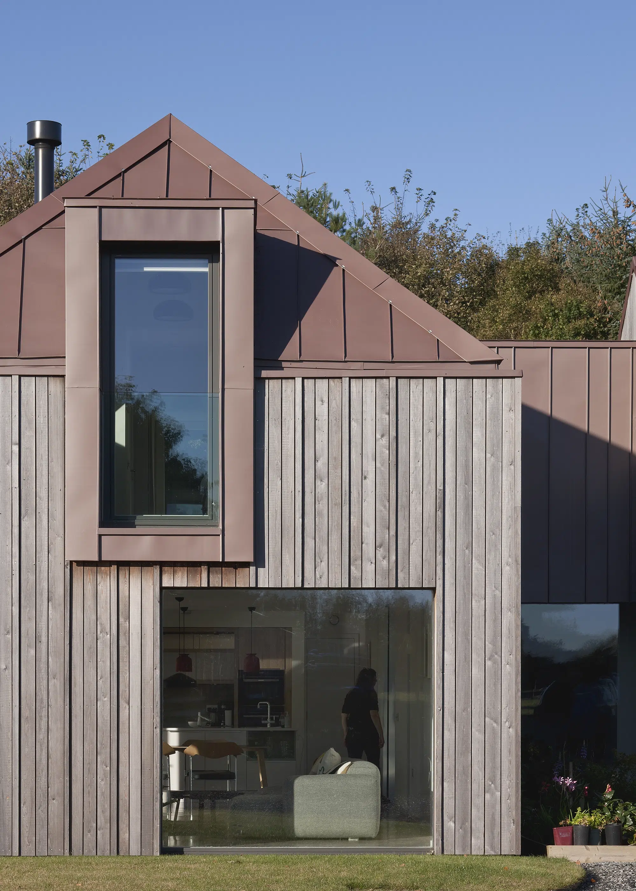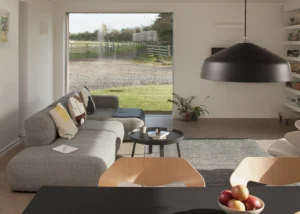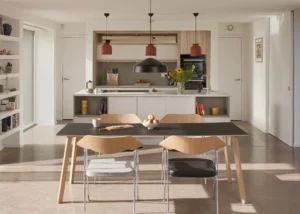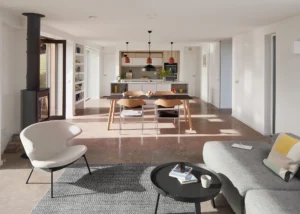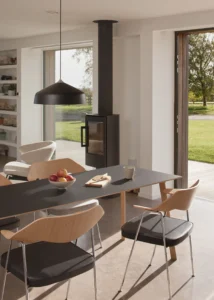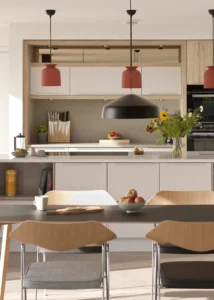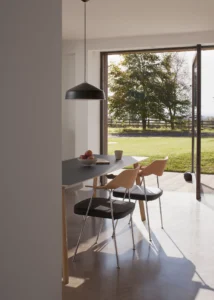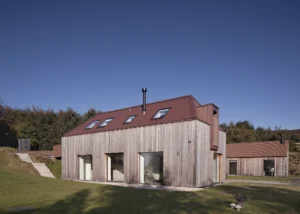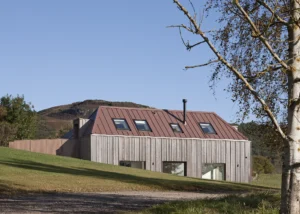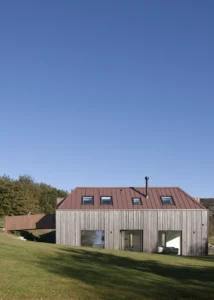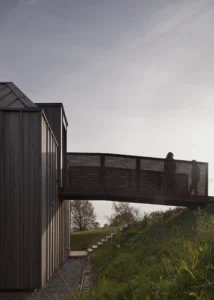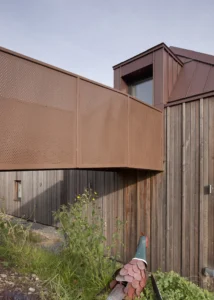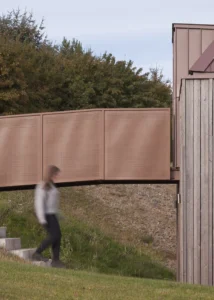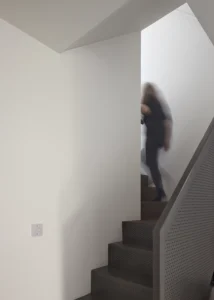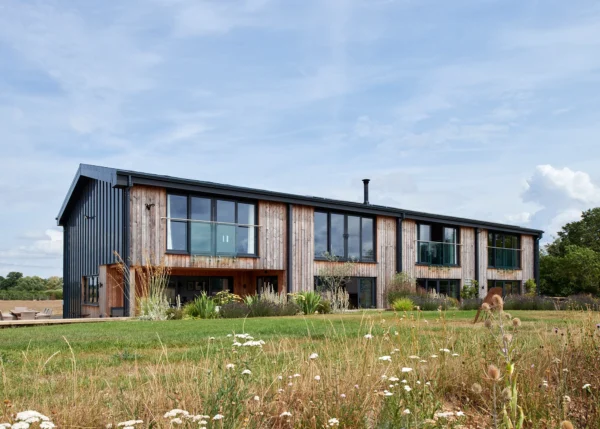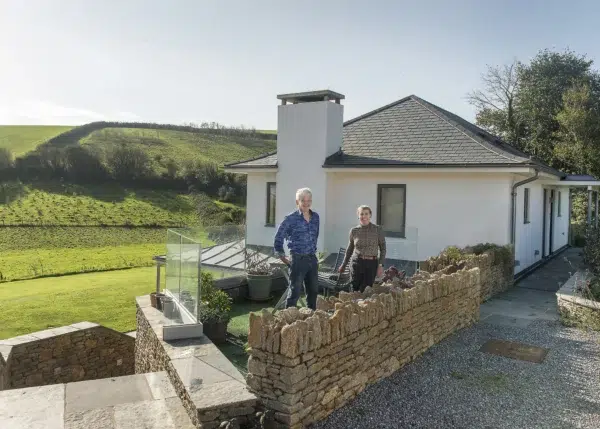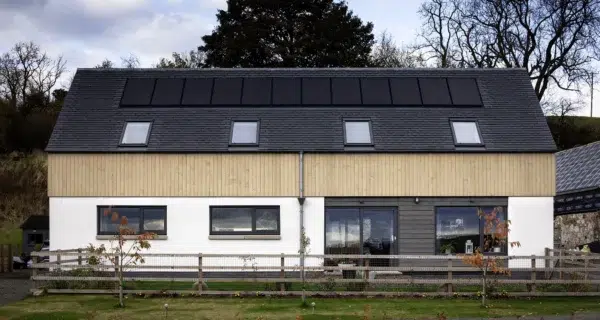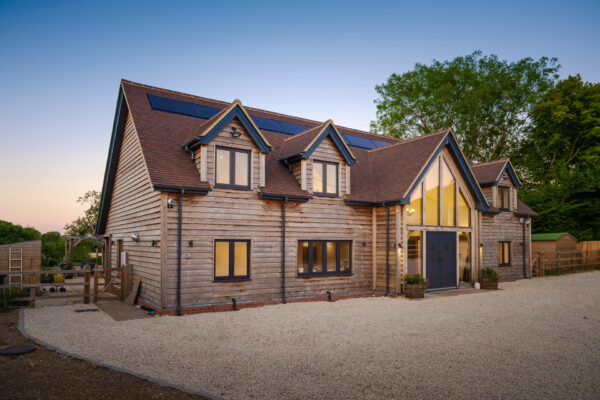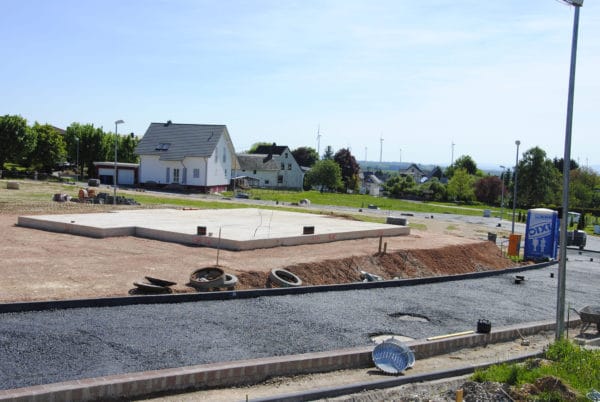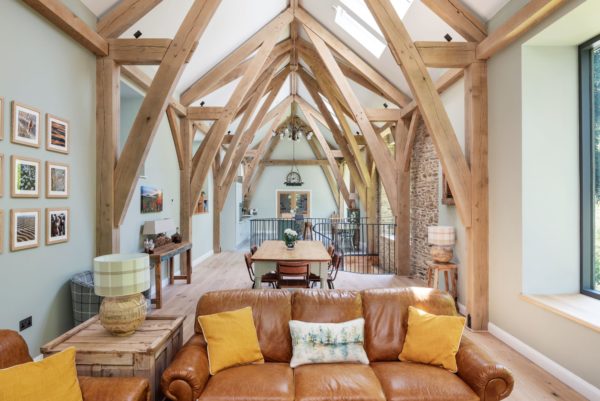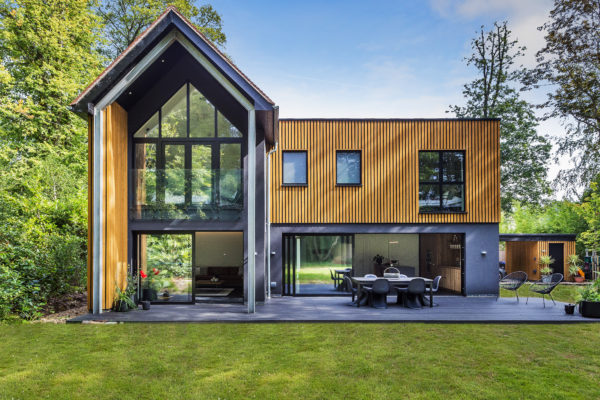Futureproof Farmhouse-Style Home Built on a Brownfield Site in Scotland
In 2017, when Neil and Sandra Caul decided to build a multi-generational home for themselves, their two sons Lewis and Gregor, and Neil’s mother Mary, they were fortunate enough to have opportunities on their doorstep without having to go on the hunt for a suitable plot.
The family had a smallhold farm in Angus of around 50 acres that they bought in 2010, living in the traditional farmhouse and running two holiday self-catering lets. Their decision to build a new home on the land, precipitated by a desire to sell their letting business and move on, meant that potential plots were aplenty. However, they only had one in mind.
A brownfield site, three fields away (around two miles) from their farmhouse, had a series of derelict farm buildings on it, previously used as weighing and storage sheds. A planning application lodged by former owners for a house on the plot had been refused and the planning authority advised that they did not see a scenario that would change their mind on their previous decision.
“But the plot was beautiful with panoramic views, so we were keen to focus on this as the location for our new home,” says Neil. “We then met architect Ann Nisbet at a trade show. We liked a house in rural Ayrshire that she had designed and taken through planning successfully. She was excited by our plot and right away had an understanding and vision that matched ours.”
Developing the self build’s design
In terms of Neil and Sandra’s brief, they were essentially looking for a new house with a mix of family and private spaces for the three generations. It would be comfortable, low maintenance, incorporate an ecological ethos and be economical to run. “We also wanted a building that would blend into the hillside backdrop,” says Neil, a livestock specialist and consultant, who alongside his wife Sandra, an agricultural research technician, now runs the smallholding as a working livestock pedigree unit. “I like a challenge!” says Ann of Glasgow-based Ann Nisbet Studio.
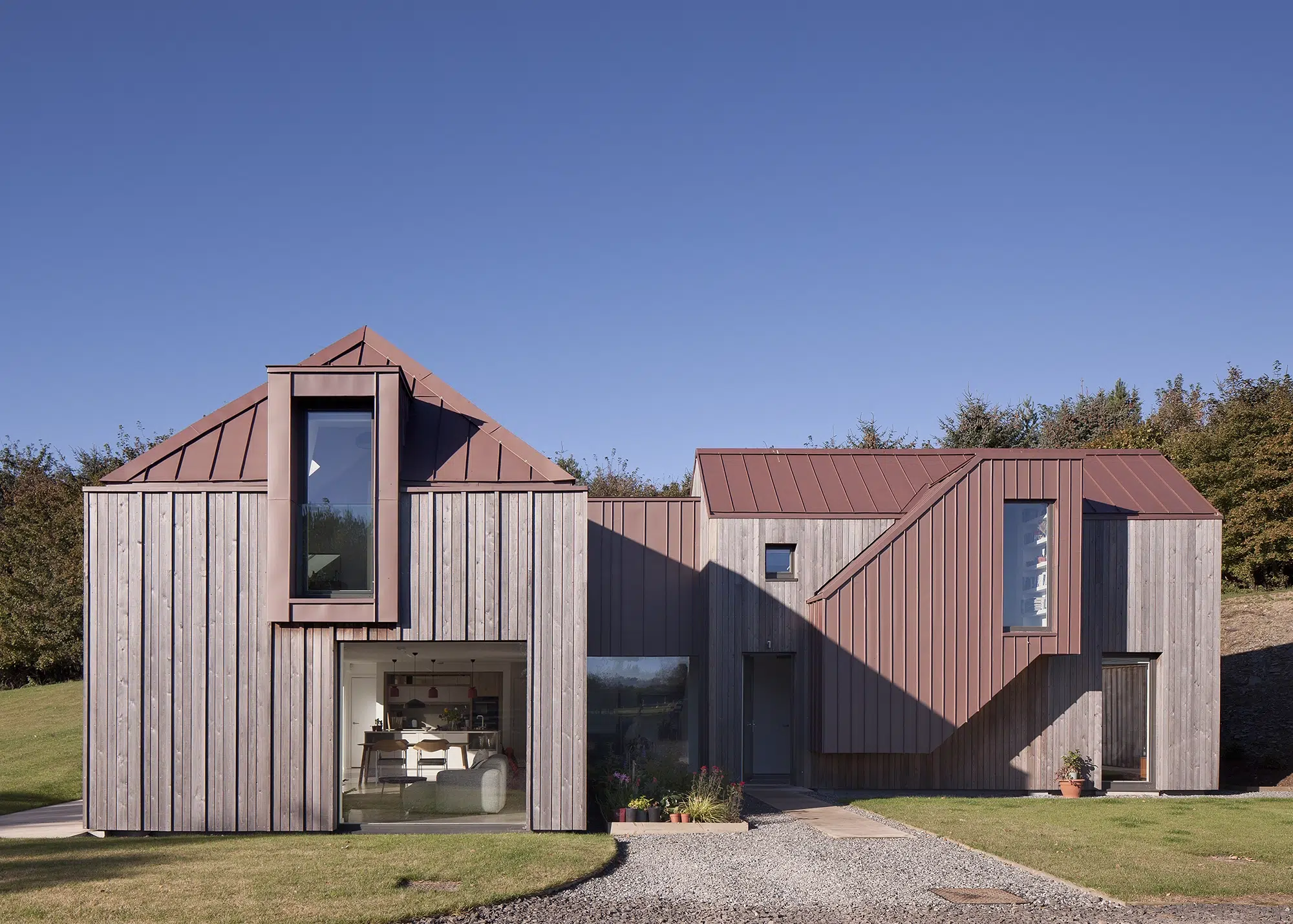
The house is one-and-a-half storeys, reflecting traditional agricultural and utilitarian buildings. Positioned alongside the main dwelling is the annexe, which is home to Neil’s mother, Mary
“We followed the brownfield planning policy of the local council in terms of working out the height and scale of the new house, as well as its location, where it couldn’t be seen from the main road.”
Ann also followed a research-driven approach to the house. “We carried out research into the local farms and visited 10, which we photographed and documented,” she says. “We looked at the archives in Dundee about Angus architecture and the characteristics of the local farm building tradition, which is so rich as many of these properties were built as status symbols.”
“They were prestigious schemes with courtyards and large farmhouses, which informed our design. We looked at the characteristics that the buildings shared, such as the hipped roofs and pop out stairs and dormers in many of the granaries and haylofts. In our final design we referenced many of these distinctive characteristics.” Ann’s meticulous and thoughtful approach enabled the scheme to gain planning approval without any issues.
- NAMESNeil & Sandra Caul
- OCCUPATIONSLivestock specialist/consultant & agricultural research technician
- LOCATIONAngus
- TYPE OF PROJECTSelf build
- STYLEContemporary
- CONSTRUCTION METHODTimber frame
- PROJECT ROUTE Commissioned an architect
- PLOT SIZETwo acres
- LAND COST Already owned
- HOUSE SIZE247m2 (incl. 41m2 annexe)
- PROJECT COST£640,000
- PROJECT COST PER M2£2,591
- BUILDING WORK COMMENCED June 2020
- BUILDING WORK TOOK2.5 years
Inspired by agricultural surroundings
The overall design, positioned around the footprint of the original farm sheds, features three buildings with a shared courtyard. The main house has two one-and-a-half storey buildings arranged as an L-shaped plan. The third structure is a one-bedroom annexe.

The house has been designed to complement the rural surroundings
The first view on approach from the road is the south-facing facade of the main house, which features the shared open-plan family living, kitchen and dining area. The three window openings reflect the form of rural Angus cart shed buildings. Looking out to views over the Perthshire hills and Fife beyond. Neil and Sandra’s master bedroom, ensuite and dressing room are directly above.
The bedroom’s Juliet balcony enjoys east-facing views to Dundee and the River Tay. A continuous corridor from the master suite leads to a sheltered west-facing evening lounge, which can be entered directly from a new perforated steel bridge.
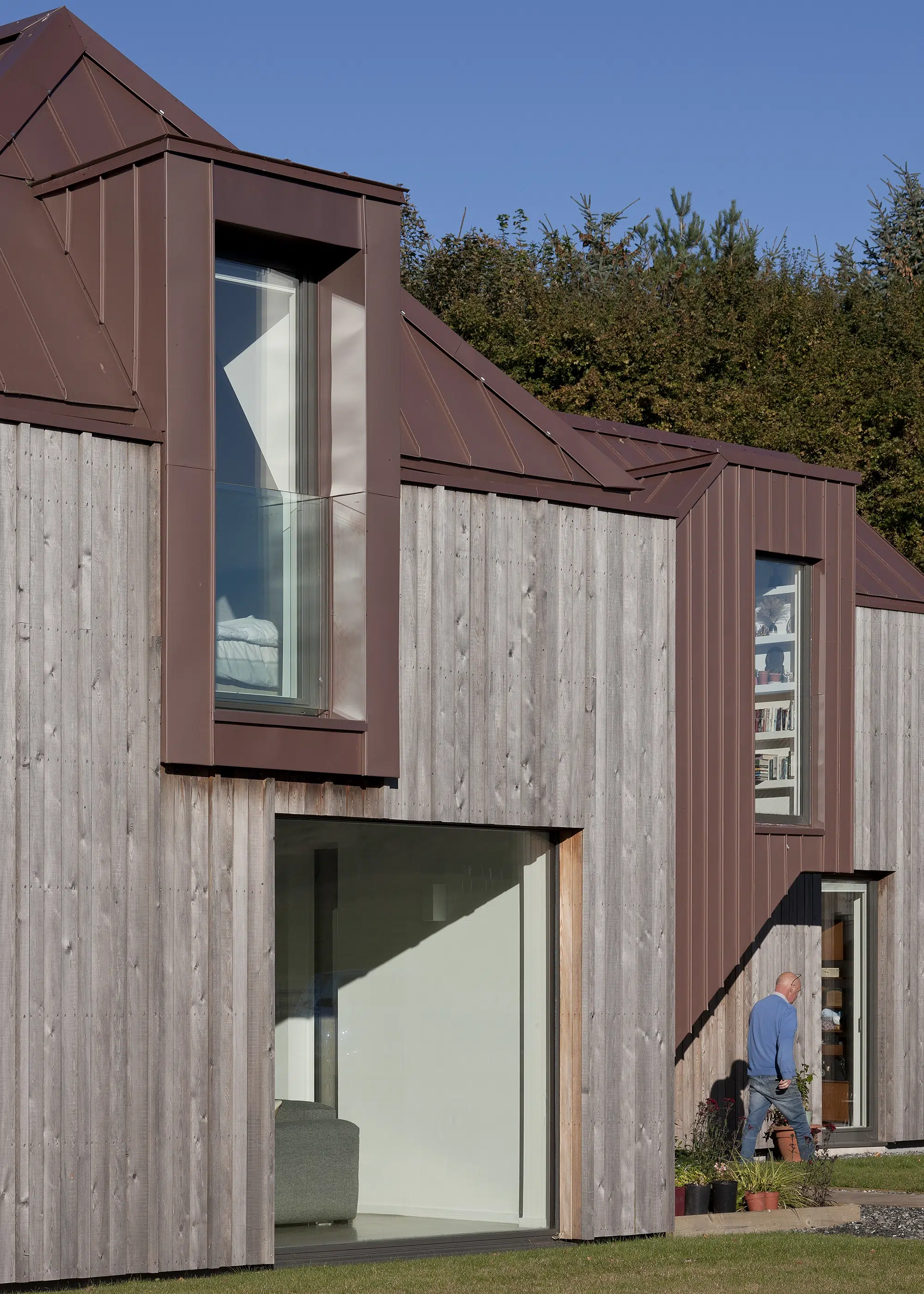
The master bedroom features a Juliet balcony with fully-glazed door in the east-facing gable, also allowing the couple to watch over their livestock and the fields beyond
On the ground floor, a linking corridor from the main living area leads to the second sleeping wing, with a guest bedroom, family bathroom and plant room. Directly above are Lewis and Gregor’s bedrooms. These can be accessed using the main internal staircase or via a pop-out staircase – expressed externally at the front of the house – that leads up to the sleeping quarters without having to go through the living spaces. The final element of the cluster is the annexe, Mary’s home, designed to reflect her desire for a simple, no fuss country cottage over one level – easy to run, heat and clean.
Energy-efficient build
Construction involved a fabric first approach, with deep timber frame walls and roofs. The main house is clad in zinc and Siberian larch boards, created in the same rhythm as the zinc roof seams.
The annexe complements the main house. It’s a simple design with unfussy materials – rougher Scottish larch and corrugated metal sheet roofing. The slightly different cladding arrangements creates the idea of a cluster of buildings that relate to each other but are slightly different, to reflect historic farmsteads.

The timber-clad finish helps the self build blend into its rural surroundings
Optimum energy efficiency and airtightness has been achieved via Rockwool insulation and triple-glazed windows throughout the house. Renewable systems include a ground source heat pump with a 195m deep borehole that supplies the wet underfloor heating throughout the ground floor of the house and annexe, with radiators on the first floor. A mechanical ventilation and heat recovery (MVHR) system circulates fresh air and a 20.2kW array of solar PV panels, mounted in the garden, generate the electricity. Any excess is stored in a set of solar batteries. A water borehole located around 30 metres from the main house supplies the drinking water.

The pop-out staircase is clad in zinc, in a slightly different tone than the roof to create interest and variety to the facade
“We wanted to make a low impact with the energy systems and also create cost savings for ourselves,” says Sandra. “Performance-wise the house is working very well. We get a lot of solar gain and the underfloor heating combined with the triple glazing is great.
We were able to access the Feed-in Tariff [now replaced by the less-generous Smart Energy Guarantee], so we can sell electricity that we don’t need back to the grid.” The couple hope that the combination of excellent insulation, eco technologies and Feed-in Tariff payments will result in net zero bills.
CLOSER LOOK Sustainable designAround 90% of the demolition materials from the old sheds on the site were re-used and recycled. The concrete blocks and slabs of the demolished sheds were crushed and repurposed in the road construction, for instance. Corrugated metal sheets were given to a neighbouring farmer to re-use in his farm buildings, adhering to the circular economy ethos. A fabric first approach was applied to the construction. This involved deep timber frame walls and roofs with sustainable and recyclable materials used, such as zinc, larch, and aluminium corrugated sheet cladding. Triple glazed windows throughout the house make it more energy efficient and airtight. A host of renewable technology has been installed, including ground source heat pump, MVHR system and Solar PV panels. |
Unprecedented circumstances
The build turned out to be a long one for the family, through no fault of their own. “On the Monday we went on site, where the outline of the building was sprayed out on the ground prior to beginning the concrete slab foundations. The next day the site locked down when the Covid lockdown announcement was made,” says Ann.
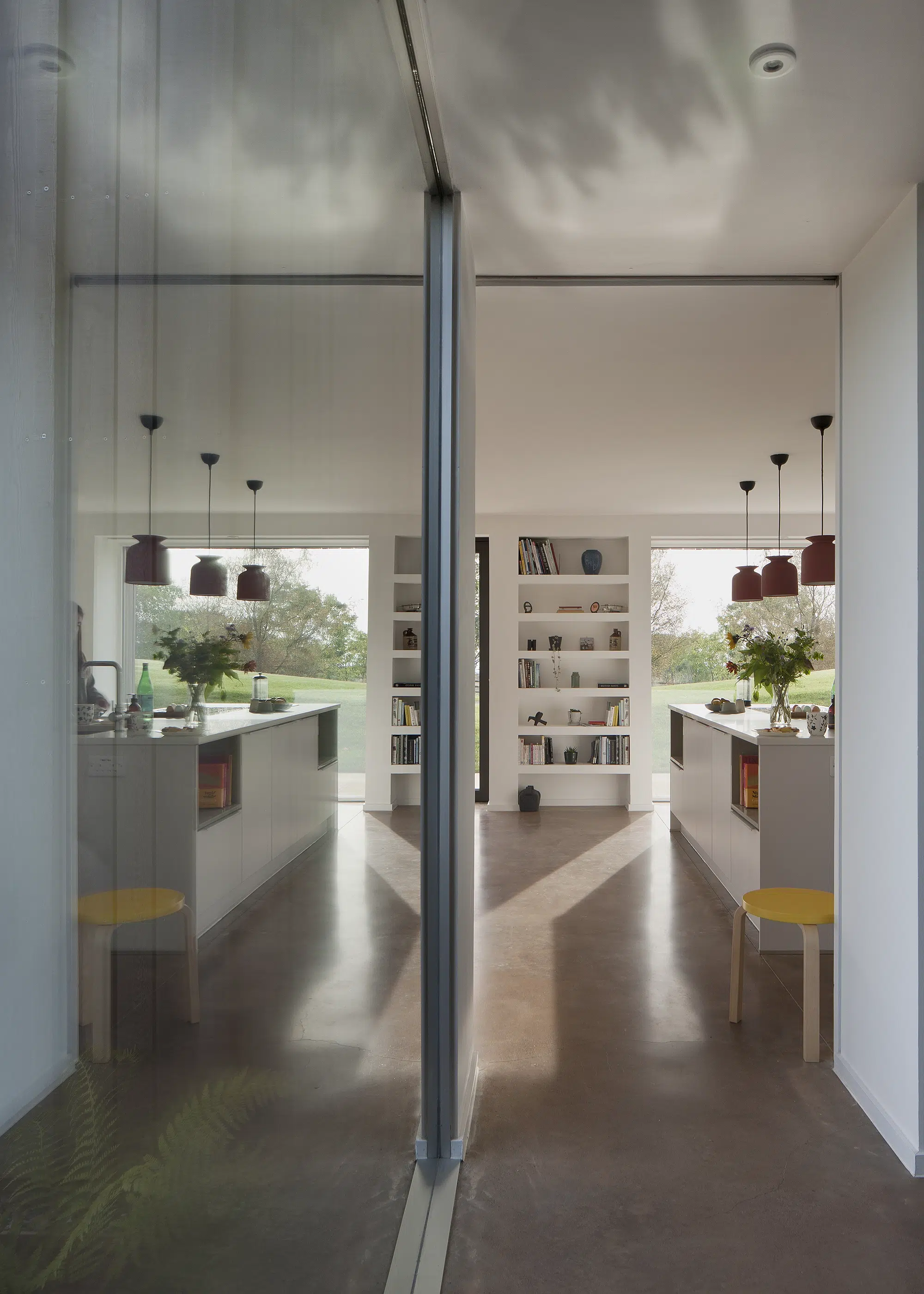
The kitchen was designed to be very practical. One door leads to a pantry and another leads to a food store. The polished concrete floor has a warm tone through it
Neil and Sandra had sold their house and the whole family, including Mary, were living in two static caravans on site. “The family spent the first three months of their self build project in their caravans looking at the sprayed outline of their house until lockdown was lifted in the summer,” says Ann. The caravans were positioned on site, quite close to the building site. “We had two winters and Christmases in those caravans,” says Sandra.
“It was almost the third Christmas when we got in the house, due to all the stop-starts during the Covid lockdowns. In the early stages it went quickly, but at the end it seemed to take an age. Thankfully many of the materials we used had been bought in advance, so we avoided most of the pandemic-related price rises.”
Dream result
Since moving in, Neil and Sandra’s focus is now only on the joy of their first self build. “Ann’s first design is exactly what we ended up with,” says Neil. “It’s light and airy downstairs, with the large windows and polished concrete floors reflecting the sunlight. In contrast, it’s cosy and cocooned upstairs with the dark smoked oak floors. We get great views from every side of the house.”
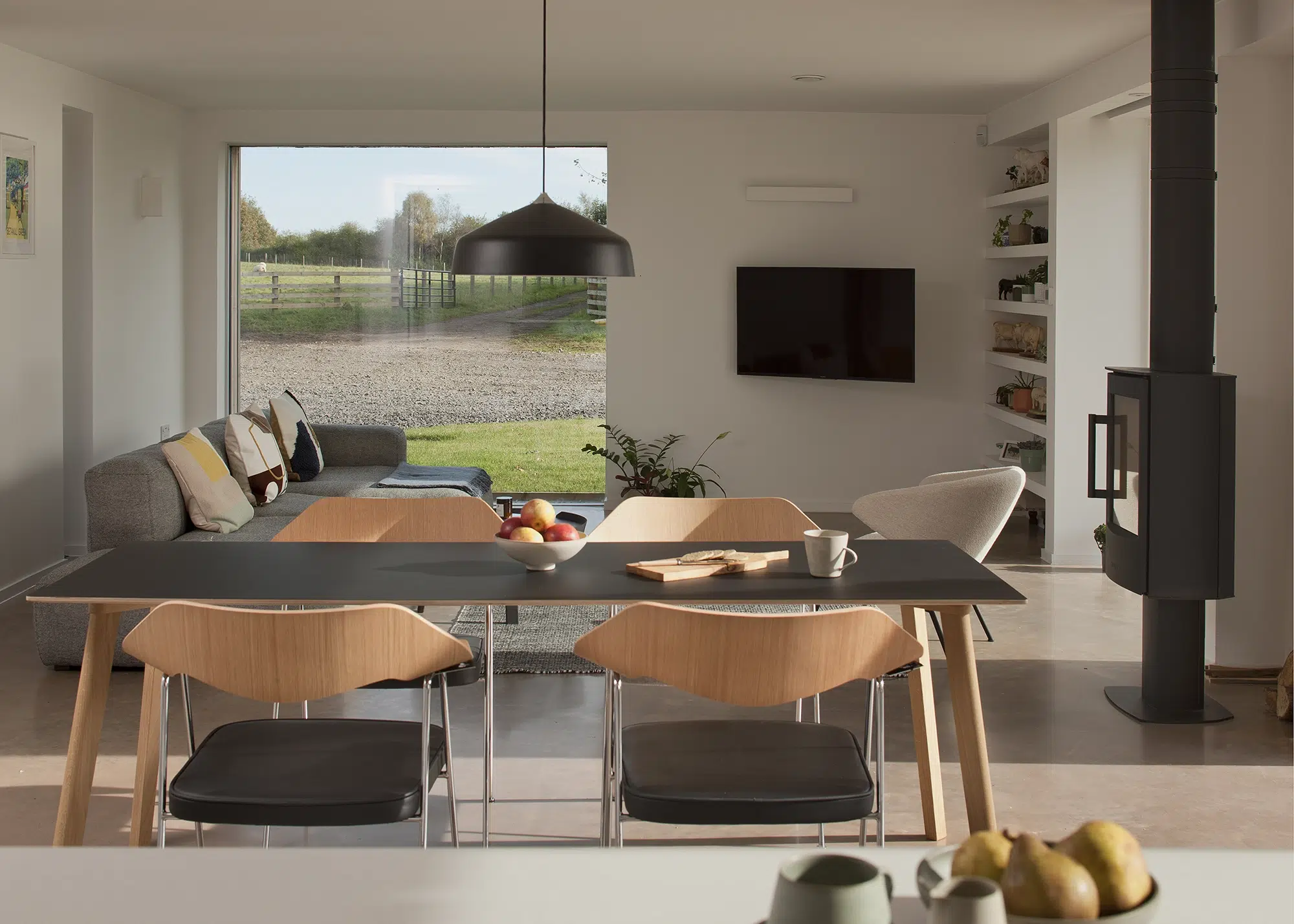
The functional open-plan living-kitchen-dining area was a key part of the brief. It’s a large social space for family and friends to get together
There’s also a fun flow to the property. “Sandra described her grandparents’ farmhouse, which had two staircases she enjoyed playing on as a child. So, we created the bridge access to the upper-level living area and, combined with the two staircases, it feels like all the routes don’t ever finish. Like a kid, you could keep moving continuously, popping in and out of the house,” says Ann.
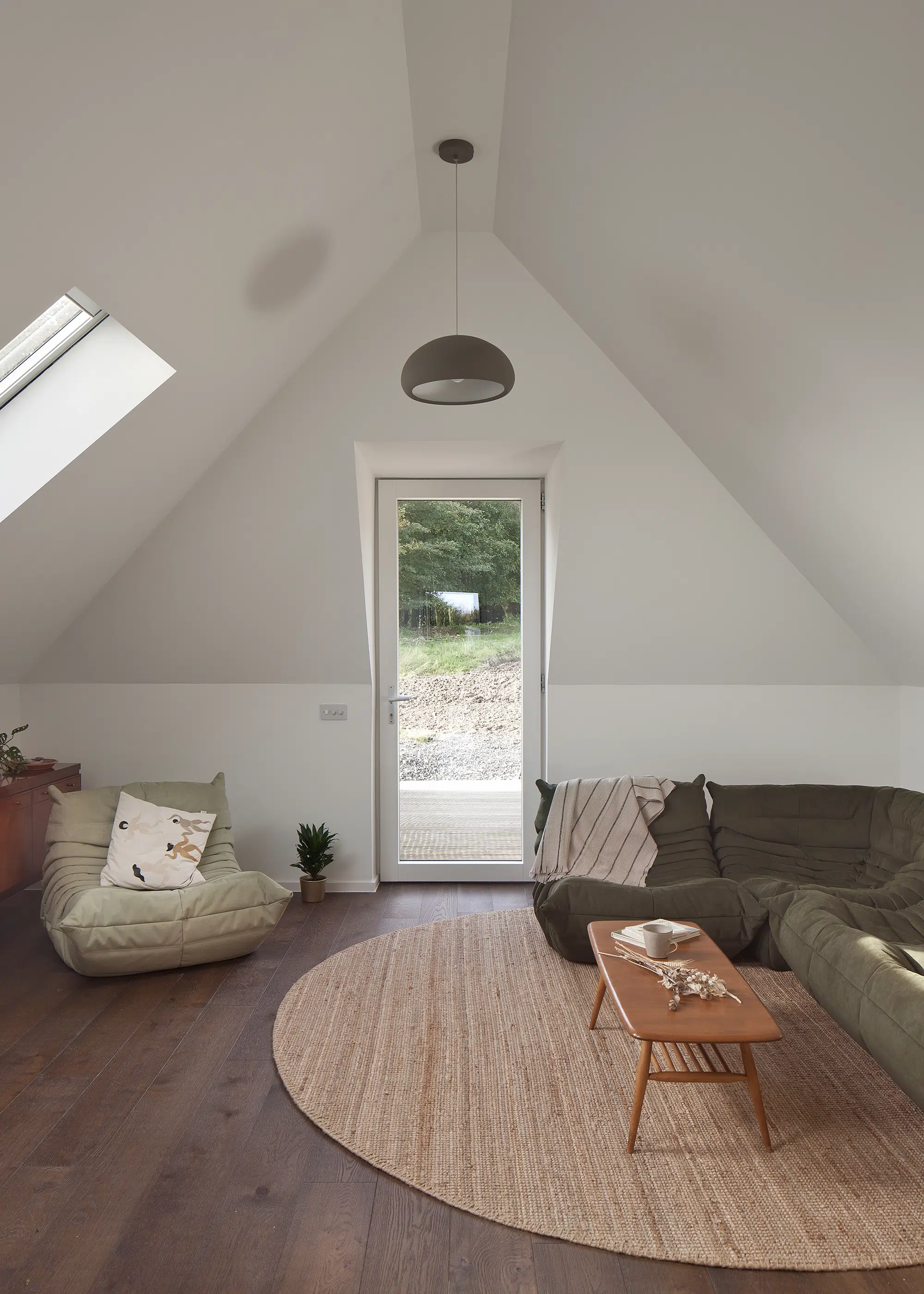
The bridge outside leads to the upstairs lounge through a single glazed door
The property is futureproofed, too. “Everything’s in place if we want to install electric car charging points,” says Neil. “And Ann designed a bedroom downstairs so that when we get too old to climb the stairs, we can live on the ground floor. The house was five years in the making, but we now have a very practical multi-generational home, that’s easy to keep and warm.”
“What we love about our finished home is the way that the building sits into the landscape,” says Sandra. “When you’re driving up the road to the house and the roof starts to emerge, its form and colour blends in with the heather on the hillside behind, which creates a beautiful, seamless effect.”
WE LEARNED…
|
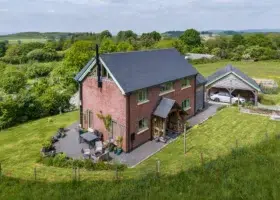


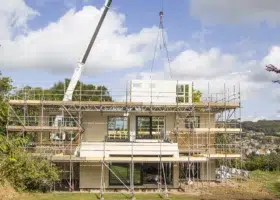
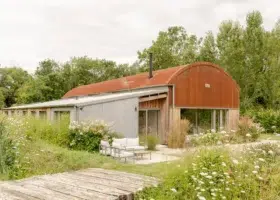
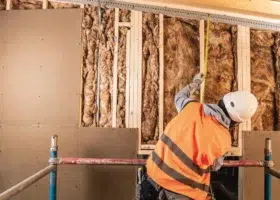
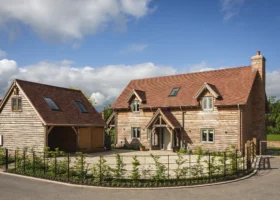
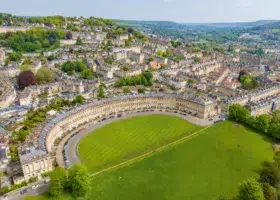

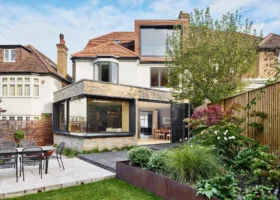
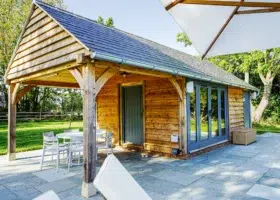
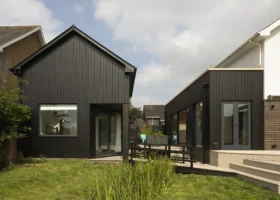
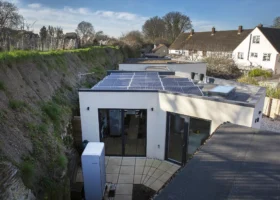




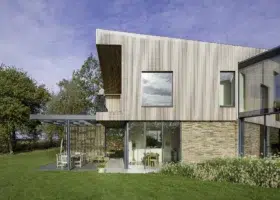
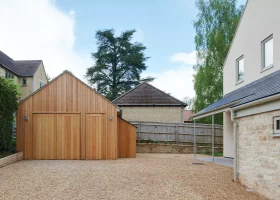
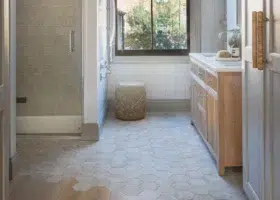

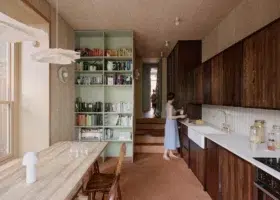








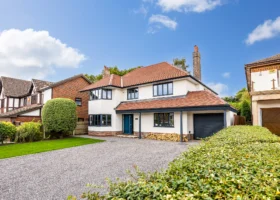

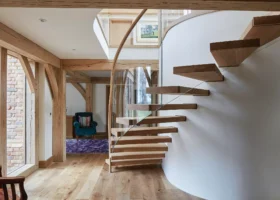



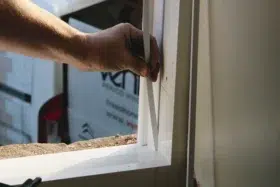
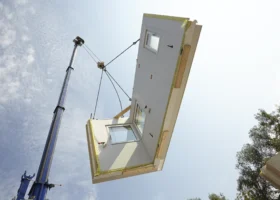

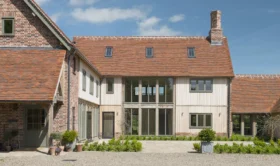
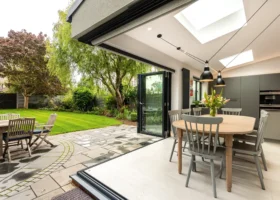
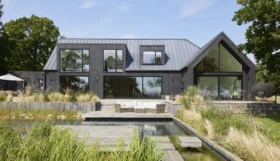
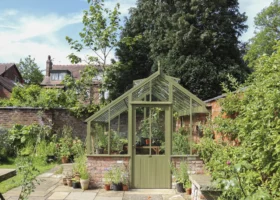


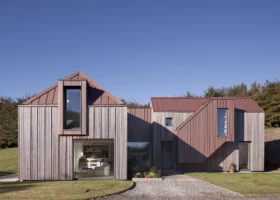
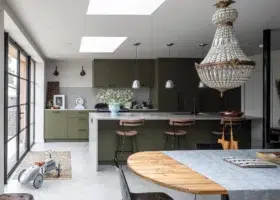
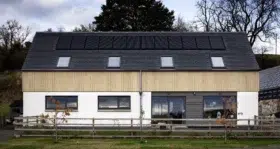


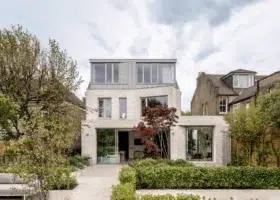
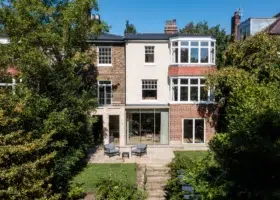
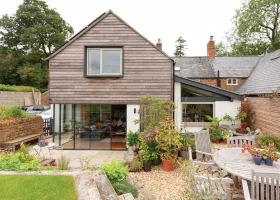























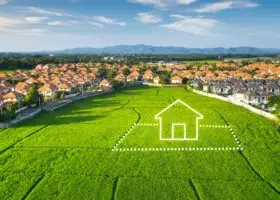

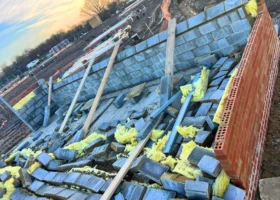

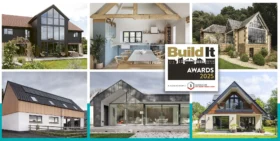





 Login/register to save Article for later
Login/register to save Article for later
