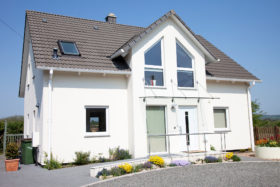
Get your project off the ground with our next virtual training workshop - October 21st at 7pm!
Use code BUILD for 20% off
Get your project off the ground with our next virtual training workshop - October 21st at 7pm!
Use code BUILD for 20% offThe easiest decision in a self-build project is choosing to take the plunge: the hardest is working out where to start. If you’d rather have some help than go it alone, a house package company could be ideal.
At one end of the scale are the all-singing, all-dancing turnkey package companies who will take away the stress of a project. They can do everything: offer pre-planning advice; design your dream home; manage planning approval and building regulations; buy materials; provide a builder; and project manage – then tell you when it’s time to move in.
If this all feels too sterile and ‘hands off’, at the other end of the scale are companies that offer you their expertise but keep you very much involved in your project.
In fact, the majority of package companies will be as flexible as you want them to be. For example, as well as offering a complete build, most timber frame companies also offer three other levels of involvement: 1) design of the frame, manufacture and supply only 2) design, manufacture, supply, erect only or 3) either of the above using your architect’s drawings. You can then carry the project forward as you wish.
If you find you need more support then don’t be afraid to ask. House package companies are keen to help customers and could lend a hand with anything from suggesting ways to finding a plot to preparing tender documents.
Note that some companies don’t have in-house builders – this may not be cost effective if they operate nationwide. In this case (or if your plot is too far from the firm) it is quite usual for the build to be subcontracted out to a local building contractor affiliated to the package company, or for you to be given a list of recommendations.
There are four approaches to design. The easiest, and cheapest, is to see which package companies you like the look of and pick one of their designs ‘off the peg’ from their design book.
However most self-builders want their own bespoke home, which is where ‘modified’ off-the-peg designs come into play. The design book becomes a place for inspiration and is great to help you work through basic features, layouts and materials you might like to have in your home, with you adapting a design accordingly.
The third option is to start with a blank sheet of paper and use the in-house architectural design service to create a bespoke project, never to be duplicated.
Even if you want to use your own architect’s plans – the fourth option – most house package companies will happily give you a quote, as long as your designs can be created using the company’s particular building method.
Fans love the speediness of the build, the eco credentials of wood and the high levels of insulation in the infill panels. A carbon neutral construction material, strength-for-strength, timber uses over five times less energy to produce than concrete, and six times less than steel.
Much of the work for a timber frame is done in the factory, with the shell erected on site in a matter of days. One type, prefabricated timber systems, come complete with insulation, windows and doors, ready to be craned into position.
Specialist carpenters use traditional building methods such as hand-sawn finishes and wooden peg joinery to make an oak frame in the workshop. Once erected the wood is left exposed in places (such as a vaulted ceiling or open beams) to display the beauty of the oak and skill of the craftsmanship. Infill panels provide insulation and warmth. Oak is non-toxic, long-lasting and recyclable.
Enthusiasts embrace the solidity, which provides good sound insulation, the chance to lay concrete floors on the upper level, and a solid surface for nails and screws.
It is extremely accommodating to late changes – even structural – in a design after the foundations have been laid.
These factory-made pre-engineered panels have high levels of insulation sandwiched between the boards. They provide a complete structural shell, erected quickly and with minimal waste. They are highly insulated, with U-values of between 0.14 and 0.22W/m2.
Here, lightweight panels or blocks of expanded polystyrene are locked together and filled with concrete to make structurally sound walls of high thermal mass. The blocks are easy to manhandle and quick to erect on site. Energy efficiency is achieved through a double foam insulated core with U-values between 0.11 and 0.24W/m2.
A true log house has thick walls that provide good thermal mass. Timbers are cut and scribed together by hand using traditional methods and notches.
Main image: Baufritz specialises in bespoke prefabricted timber frame homes, with the project managed from concept to completion


Comments are closed.