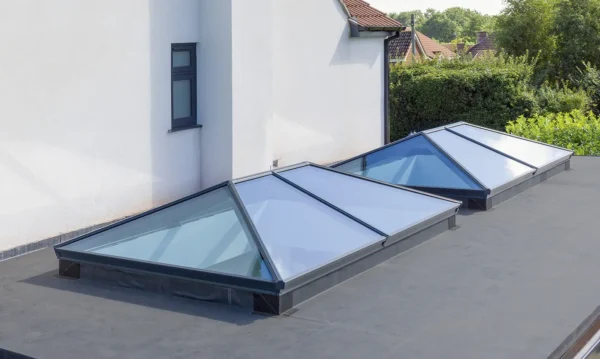Q&As
Alternatives to skirting boards
I have built a very modern home and want to keep all lines as clean and minimal as possible. I really don’t want to use skirting boards and have heard that I can use something called shadow gaps instead. What are they?
Answers
People generally think that items such as skirting boards and architraves are just decorative, but in fact their real purpose is to make construction easier. A plastered wall will always move, under vibration or thermal changes, differently from a joisted floor or timber doorframe, causing small cracks at the junction of these different materials. Skirting and architraves cover up these junctions to conceal the cracks. Modern design often seeks to create uninterrupted planes of surface and so designers often try to do away with skirting boards and architraves, as they interrupt the wall plane.
However, without skirting they need to find an alternative way of concealing the inevitable cracks between timber and plaster. A shadow gap is one such technique. Here the plaster surface is stopped 5mm to 8mm short of the junction with the timber and finished neatly on a line with a stop bead or corner bead. The gap (or recess) between them needs careful detailing but can simply appear as a neat linear shadow. Cracks will inevitably form in the shadow gap, but should not be visually noticeable.




































































































