- Plan ItBack
- Design ItBack
- Build ItBack
- Homes
- ProductsBack
- CostsBack
- Self Build Cost Calculator
Estimate your project costs instantly with Build It's interactive self-build cost calculator
Calculate Now - Costs & Finance
- Contracts & Warranties
- Build It Estimating Service
Get an accurate, detailed cost breakdown of your project
Submit plans
- EventsBack
- My Account
Q&As
Can I alter sloping ceilings to increase habitable space?
19 June 2024
by Gareth Scott
I'm looking to purchase a top floor flat that has sloping ceilings. The sloping is significant and takes up quite a lot of habitable space in some of the bedrooms. I assume that they are sloping with the roof but is there anything I can do to alter them to make more room?


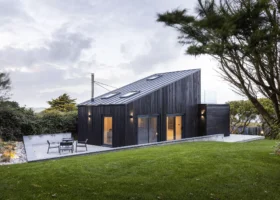

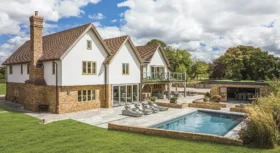
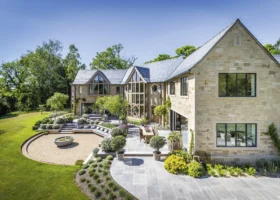




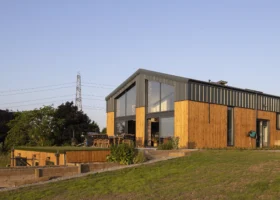



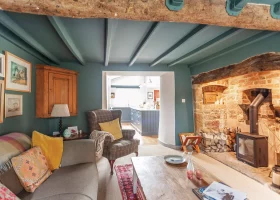
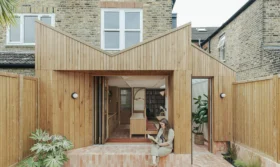
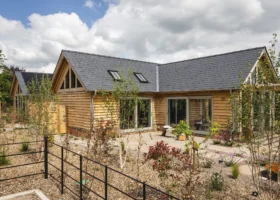
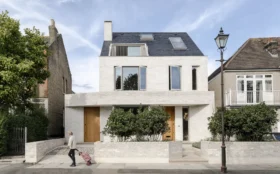






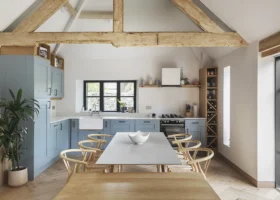







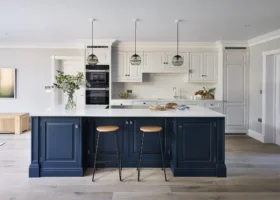
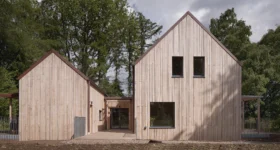

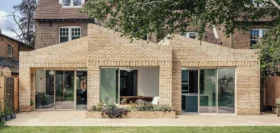
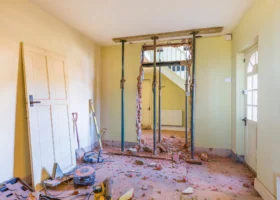


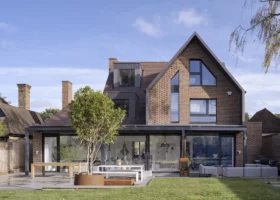

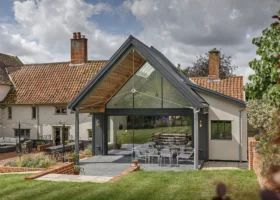
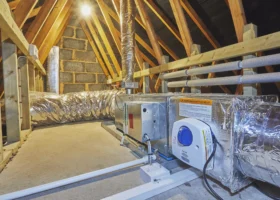






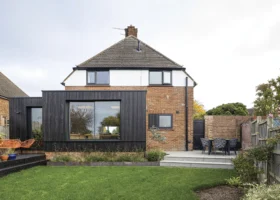
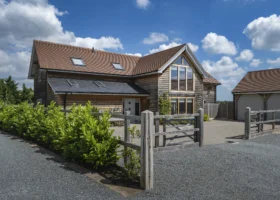

































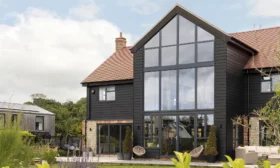











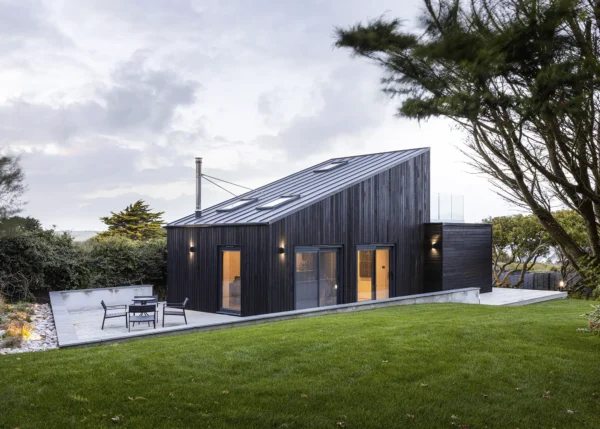

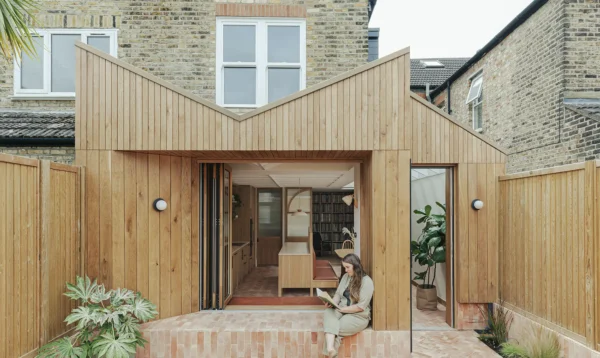




Hi Gareth,
Thanks for your question. It is likely that the roof ownership is shared amongst all flat owners in your block so altering its shape will require consent from the freeholder and other leaseholders. Therefore, the existing shape of the roof is likely to have to remain.
However, you should be able to restructure the roof to enable you to make better use of the space. Without a cross-section through the space it is difficult to tell how much height you have available. I assume that there is sufficient that by introducing a new floor or mezzanine level that you will still maintain around 2.4m on the main floor and at least 2m in the new zone you have created.
If this leaves a very small space you could try and introduce new dormers to the existing roof but this will require permission from the other interested parties and potentially planning permission too. If this new space is to be habitable, then you will need to apply for Building Regulations and need to ensure a safe means of access to it. This is likely to be a new staircase – in which case you will need to ensure that the requirements of the design of the stairs comply with the regulations.
I would suggest that you work with a designer to take some key measurements of the space and look at what could be achieved. It’s a good idea and so long as you have sufficient space you can make an excellent new habitable area which will improve your enjoyment of your flat.
Best of luck with your plans,
Opinder Liddar (Build It’s Architecture expert)