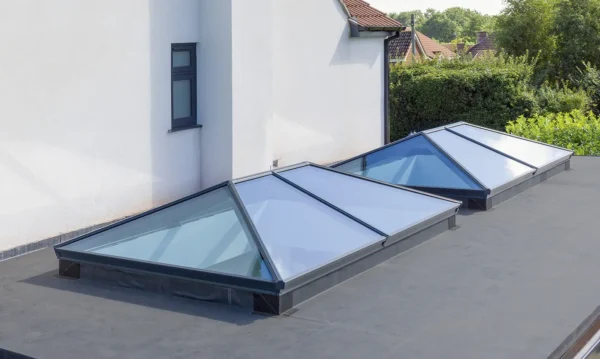Q&As
Raising questions
We have had endless planning problems with our build, particularly with regard to some rear windows overlooking one ground floor window of a neighbour’s house. Our site is already in an elevated position. On our original plans it quite clearly stated that the ground level at the rear of our property was to be regraded to raise the levels, as the house had to be built almost 1m higher than the building it replaced. We have now built a rear wall that, from our finished ground level (which is 150mm below our damp-proof course), measures 1.8m high. Our architect advised us this addressed the council’s issue with regard to overlooking the neighbour’s ground floor window. However, the council is now countering this by saying that the wall height has to be measured from ‘natural ground level’ and not ‘made up ground’, going on to say this wall must be made lower – making its original objection about overlooking come back into effect. Our architect claims he’s seen the same situation before, except in that case the council’s ruling was exactly the opposite. Can you give us any advice?
Answers
Unless your permitted development rights to put up walls and fences were removed when permission was granted for your house, then you have a right to put up a rear or side wall or fence of up to 2m. This is usually measured from ‘natural ground level’. If you have raised the level, then you’ll have to measure from the original or ‘natural’ level. However, if the wall therefore exceeds 2m, you could apply to retain it. If that application is refused, you could appeal, so taking the matter out of the council’s hands. If your architect thinks it is being unreasonable, this might be the best option.




































































































