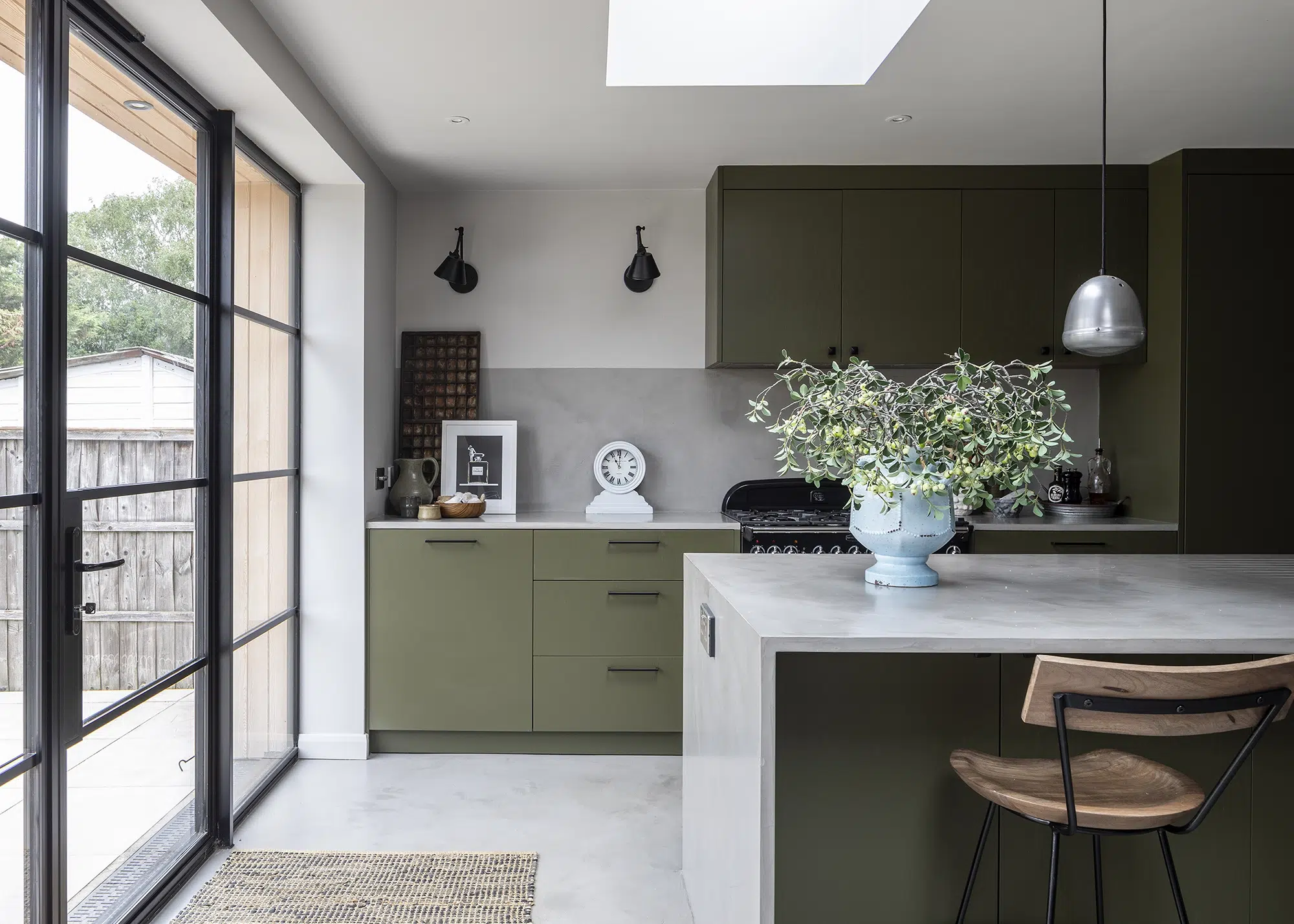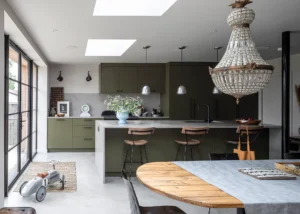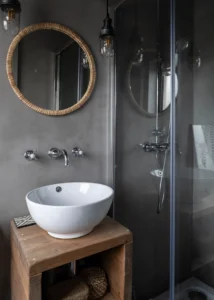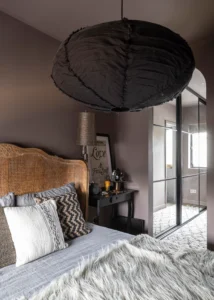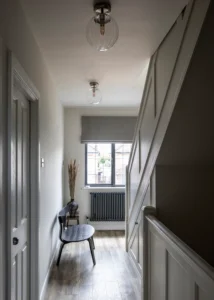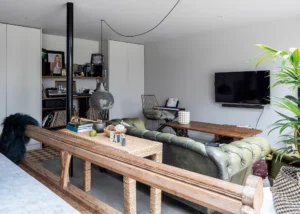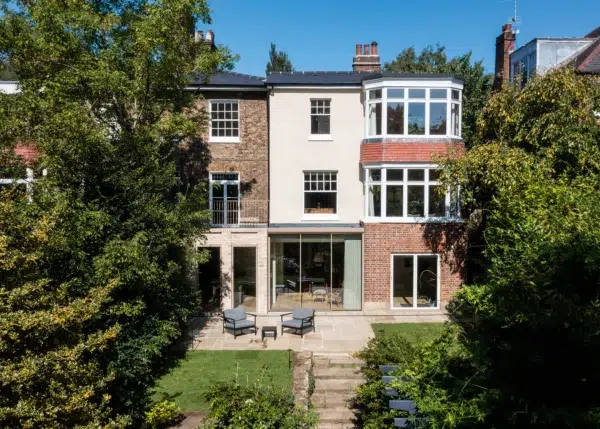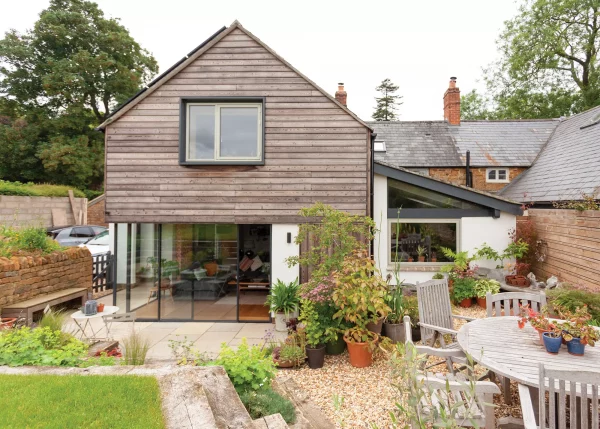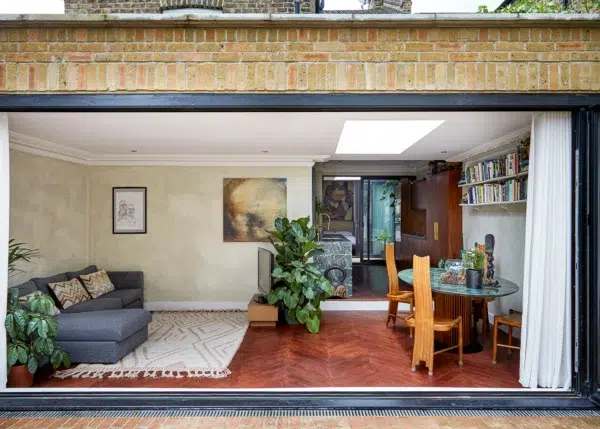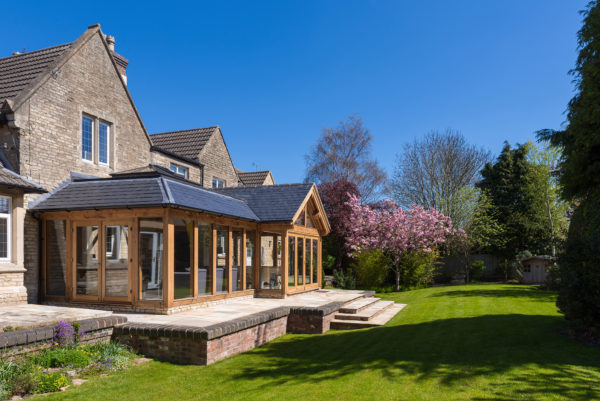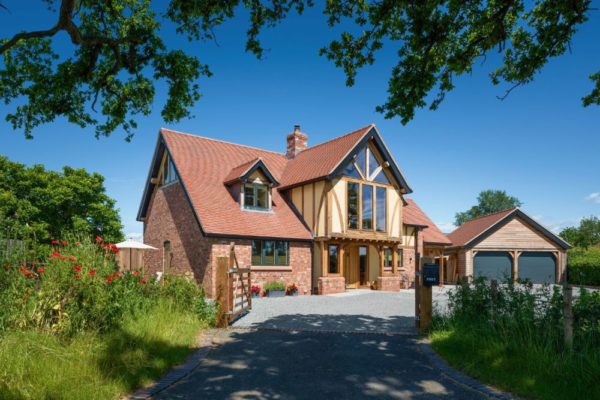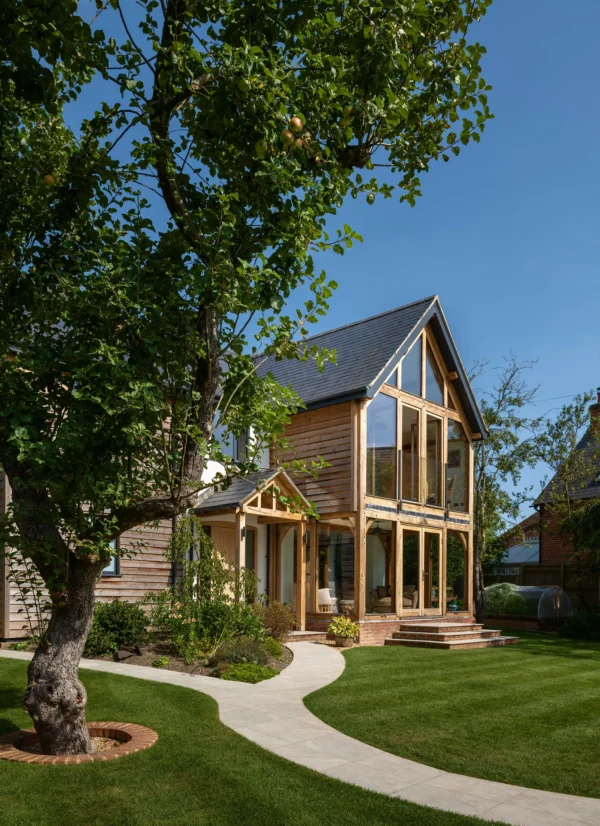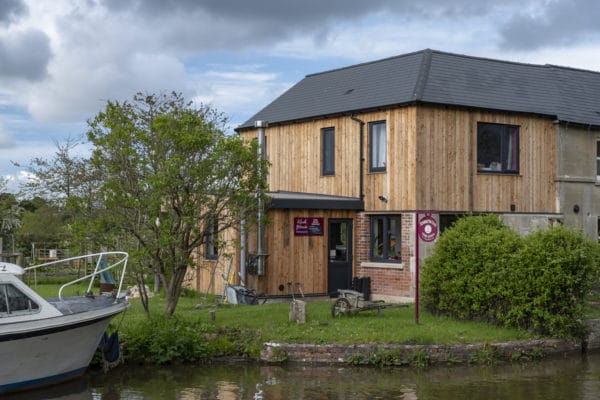1930s Semi-Detached House in East London Opened Up with a Timber-Clad Extension
For Bhavesh and Bijal Ravalia, location was paramount to their next move. Previously based in London’s South Woodford, in an end-of-terrace Victorian house, they had a beautiful home that was a stone’s throw from the Tube, but there was no scope to expand in order to get the space they needed with two growing boys. The couple had their heart set on nearby Wanstead, with its leafy suburban streets, village feel and family-friendly vibe. However, as is often the case, their budget didn’t stretch to a ready-to-move-into property in this sought-after location, and so they played the waiting game, keeping an eye out for the perfect doer-upper to turn into their dream home.
A year and a half later, a 1930s semi-detached property cropped up on Rightmove and Bhavesh and Bijal registered their interest immediately. “The house was in a great location and had the potential to meet all of our requirements, plus it benefited from being on a corner plot,” says Bijal. However, they couldn’t get a viewing for love nor money, as the current tenants living in the property refused to allow viewings, or move out.
The couple soon lost interest, but they received a call from the agent out of the blue six months later explaining the tenants had finally been evicted and offered an early viewing. “At this point we were really frustrated we couldn’t find what we wanted, as we’d looked at so many other properties that weren’t right,” says Bhavesh. “So we made the decision to put in an offer quickly, as big renovation opportunities like this one don’t often come up in Wanstead.”
Major project
Despite having never renovated on this scale before, the couple weren’t deterred by the daunting task ahead. “It was an absolute tip and needed gutting – rewiring, new plumbing, reconfiguring, you name it,” says Bhavesh.
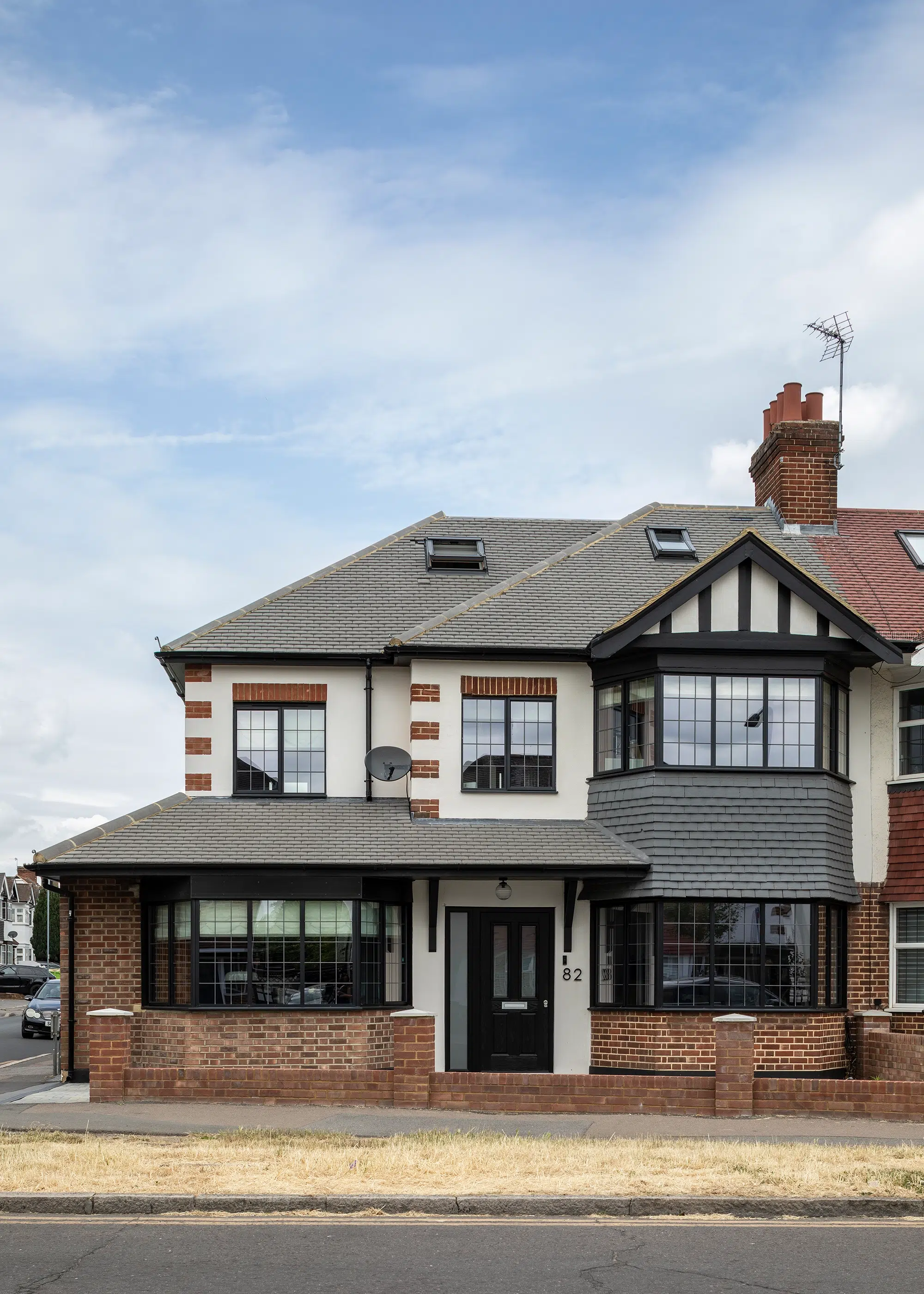
The double-fronted ground floor had previously been renovated with a garage conversion, which now holds the living area
“The house was a higgledy-piggledy mix of rooms with different ceiling heights and the layout was completely disjointed. The ground floor was double fronted, with the former garage converted into a lounge, so there were two sitting rooms at the front, and a bolted-on kitchen extension at the rear that didn’t connect to the rest of the downstairs, plus a third lounge at the back. It was a very bottom-heavy house with a compact first floor, with the classic 2.5 bedrooms and small bathroom layout.”
- NAMESBhavesh & Bijal Ravalia
- OCCUPATIONSIT architect & IT project manager
- LOCATIONLondon
- TYPE OF PROJECT Extension & renovation
- STYLE1930s house with modern extension
- CONSTRUCTION METHODBrick & block
- PROJECT ROUTE Designer & main contractor
- PLOT SIZE321m²
- PROPERTY COST£743,000
- BOUGHTNovember 2018
- HOUSE SIZE210m² (incl. 78m² extension)
- PROJECT COST£321,724
- PROJECT COST PER M²£1,532
- TOTAL COST£1,064,724
- BUILDING WORK COMMENCEDJune 2020
- BUILDING WORK TOOK55 weeks
- CURRENT VALUE£1,300,000
In order to get the space they required and to balance out the ground and first floors, the couple decided to on a wraparound extension to maximise the corner plot, plus a first-floor side addition and loft conversion. The plan was to create a large 9m x 6m rear extension, zoned into a lounge, dining area and kitchen for their busy growing family. At the heart of the property there would be a utility, cloakroom and WC, with a cinema room in place of the previously converted garage to maximise this naturally dark space, plus a multifunctional library/study adjacent.
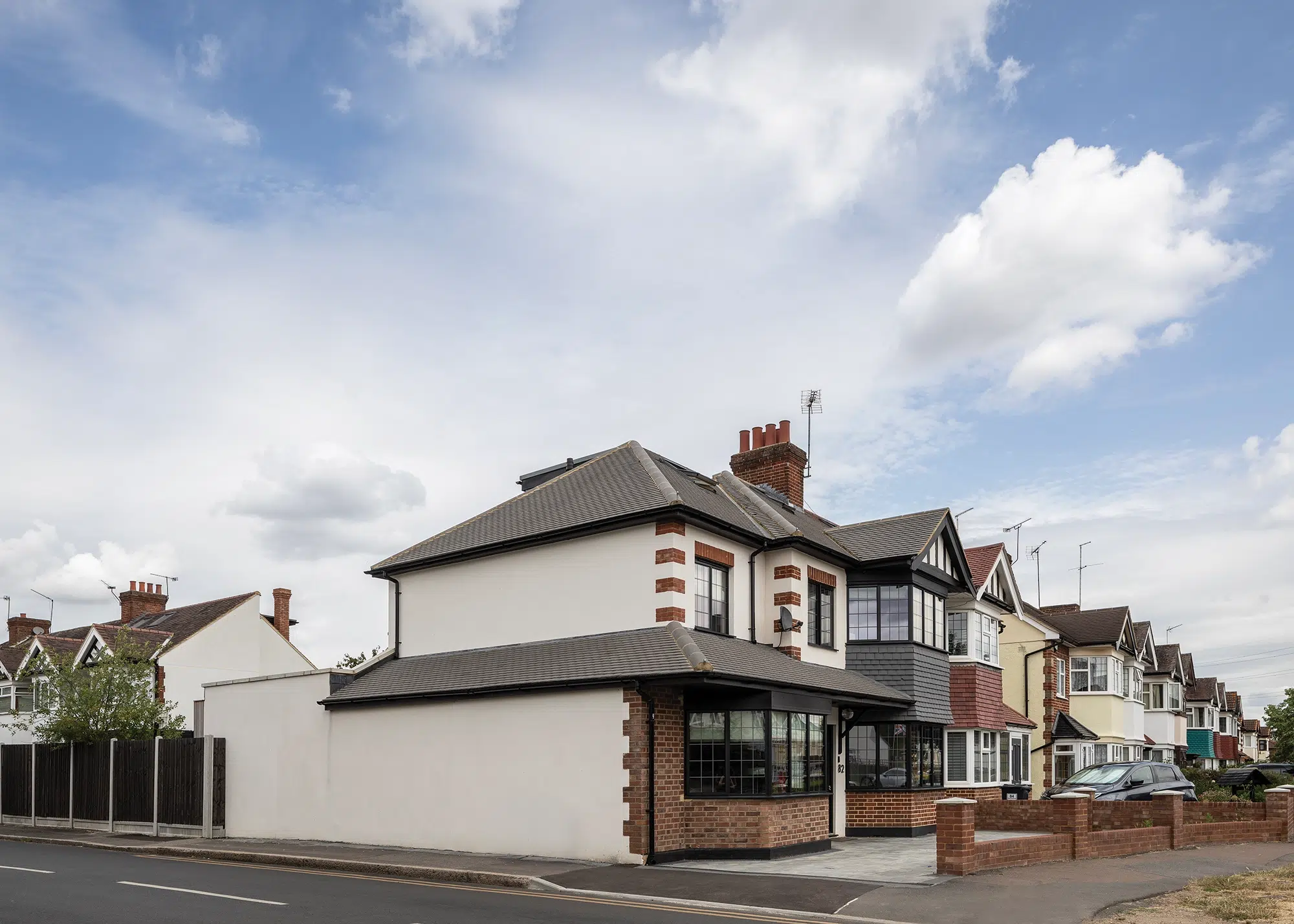
The couple decided to expand the home with a wraparound extension to maximise the corner plot
Upstairs, the couple planned a first-floor addition containing Bhavesh and Bijal’s master suite, complete with walk-in wardrobe and ensuite bathroom, while maintaining two of the original good-sized double bedrooms and the family bathroom. “Because the ground floor was going to be so large, we needed the scale of the landing upstairs to match, so we decided knocking into the box room would create that sense of space and light,” says Bhavesh.
The couple called upon designer Nic Anthony to help draw up their plans. “As complete novices, we had a long list of requirements with limited experience on what was practically viable, but Nic listened to our wish list and tried to incorporate as many elements as possible, as well as challenging some of our ideas and providing alternative solutions,” says Bhavesh.
Planning delays
It took seven months to get planning consent, after being rejected due to the scale of the first-floor extension and rear dormer, with the planning department claiming it would “result in dominant and visually intrusive features of the locality given the site’s corner position,” explains Bhavesh.
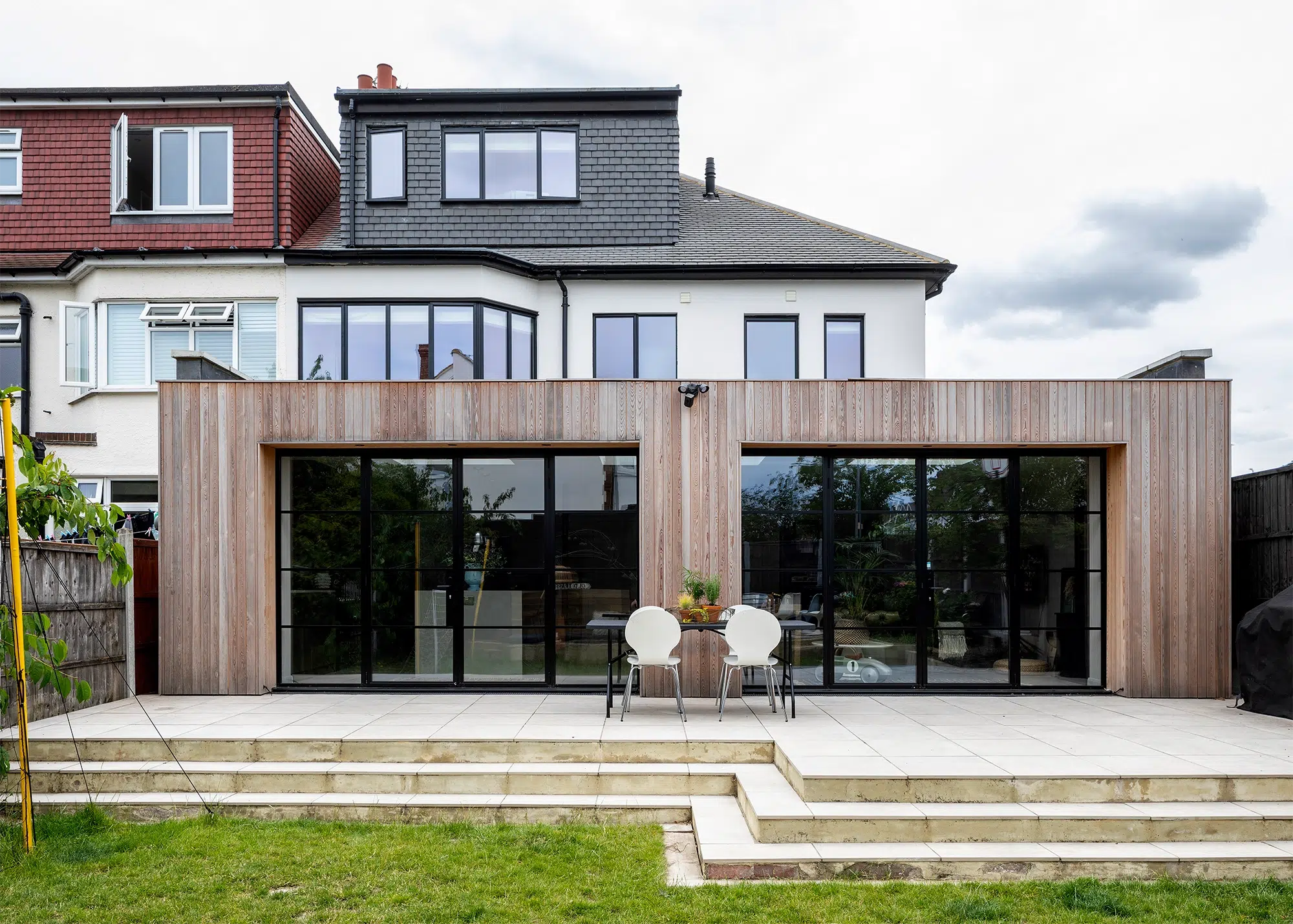
The couple had to reduce the size of the rear extension and dormer loft addition to adhere to planning rules
As a result, they scaled back their plans, reducing the size of the first-floor extension, along with the size of the loft conversion, which hosts a double bedroom/office, ensuite and plant room. “We wanted a double dormer, but actually, being able to put the services into the loft is great as it saved space in the utility, plus we’ve got plenty of storage left in the eaves.”
Bijal and Bhavesh put the building work out to tender to five contractors. Having reviewed the quotes, the couple asked to visit a few projects (one in progress, one completed) by their preferred contractor.
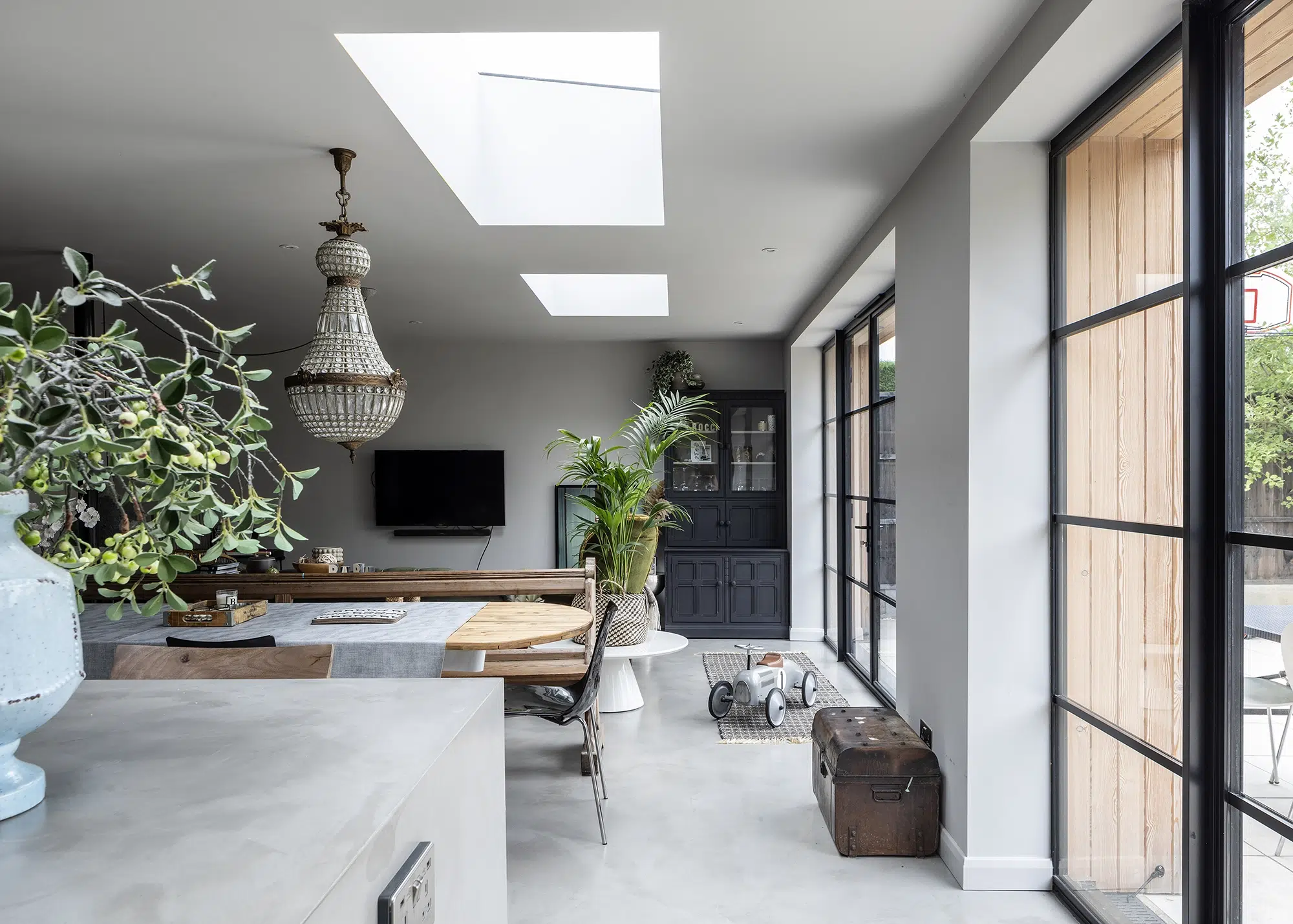
The open-plan rear extension hosts the kitchen, dining and living area
Finally, after a number of negotiation sessions on price, the pair landed on Alan Berry. “We’ve been extremely lucky to work with Alan – he held our hand from day one, supporting us throughout the entire process,” says Bijal.
“He always patiently explained each upcoming phase, and any expectation on us to deliver goods. With any issues that arose, Alan would present all of the options and explain his recommendation. He visited the site everyday and touched base with us, so any concerns and issues that we flagged were dealt with quickly and efficiently. We really enjoyed the process and Alan is one of the main reasons why!”
CLOSER LOOK Microcement surfacesPolished concrete has become an increasingly popular finish but does have its drawbacks, primarily that it is porous and can crack. Microcement, however, can create the same look as polished concrete but reduces the risk of cracking. The decorative coating is composed of cement, fine sand, polymers and pigments that can be applied to various surfaces, including floors, walls, and furniture. “The general look and feel of the extension was inspired by the industrial aesthetic, so we chose the concrete-style surfaces to help create that overall feel,” says Bhavesh. “It looks amazing – it’s such a bespoke detail that the island perfectly blends into the floor.” |
Unexpected renovation & extension costs
Work began in early June 2020, kicking off with the brick and block wraparound extension. However, an unforeseeable issue arose early on in the project. “The 10m wall that runs externally on the streetside was signed off by the structural engineer on inspection, however, once the plasterboard was removed, vertical cracks were discovered along the whole wall, approximately 1m apart,” explains Bhavesh.
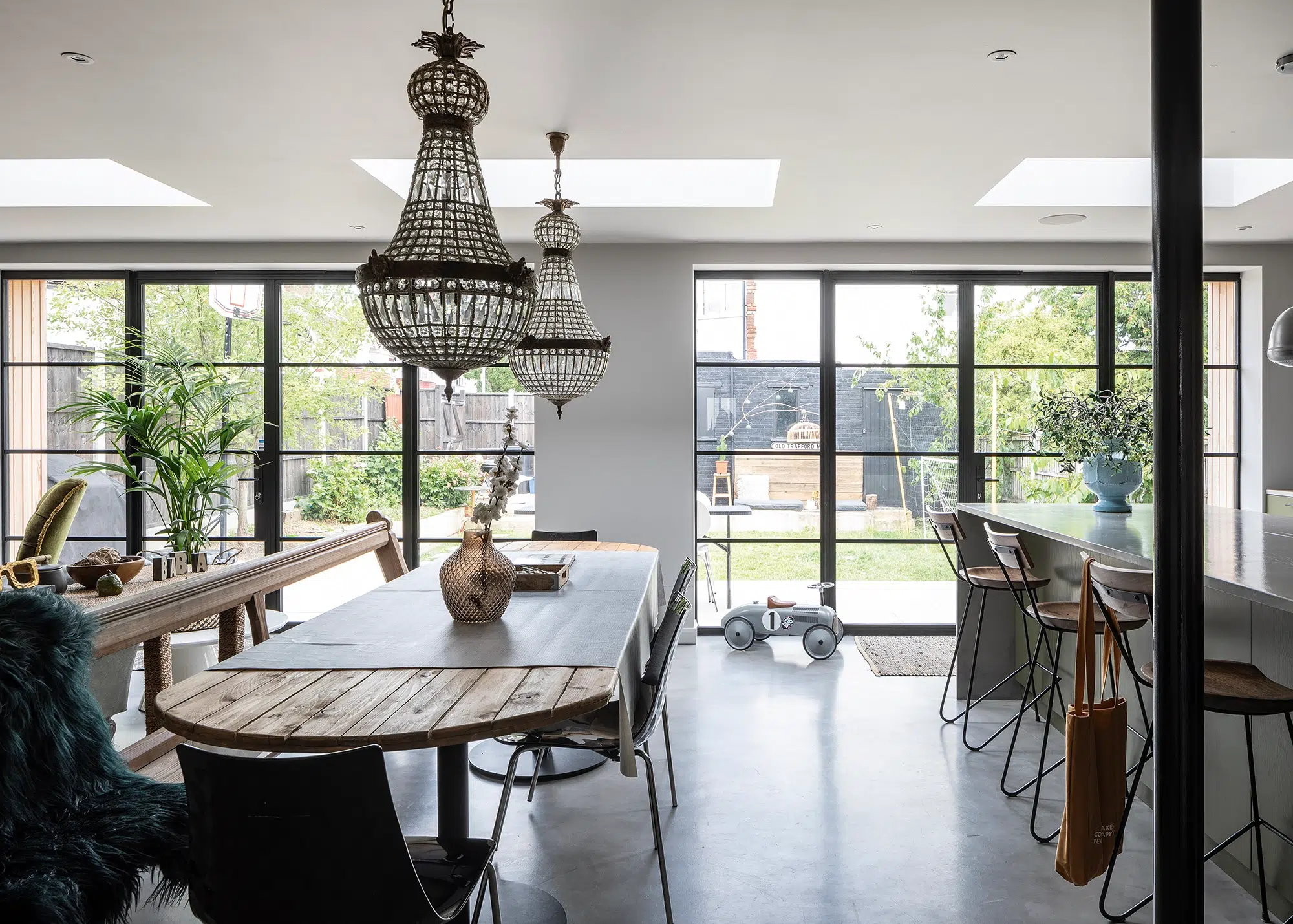
Glazed doors and rooflights help to create a bright and airy room
“Options were discussed, including ‘stitching’ the cracks, but Alan wasn’t comfortable with that idea and wasn’t willing to build another two floors with that supporting wall.” The decision was made to rebuild the wall, setting the couple back an additional £10,000. As a result, the garden and landscaping work the pair had initially planned was saved for a later date.
“The builders had to literally build around us while we were shifted from room to room with our two sons in tow”
One other unplanned spend was Bhavesh’s beloved portico at just over £3,000, but he has no regrets. “It was a slightly elaborate design idea that had an extra cost attached, but we decided that we really wanted to frame the steel doors from the outside and I love the natural warmth the Siberian larch cladding brings,” says Bhavesh.
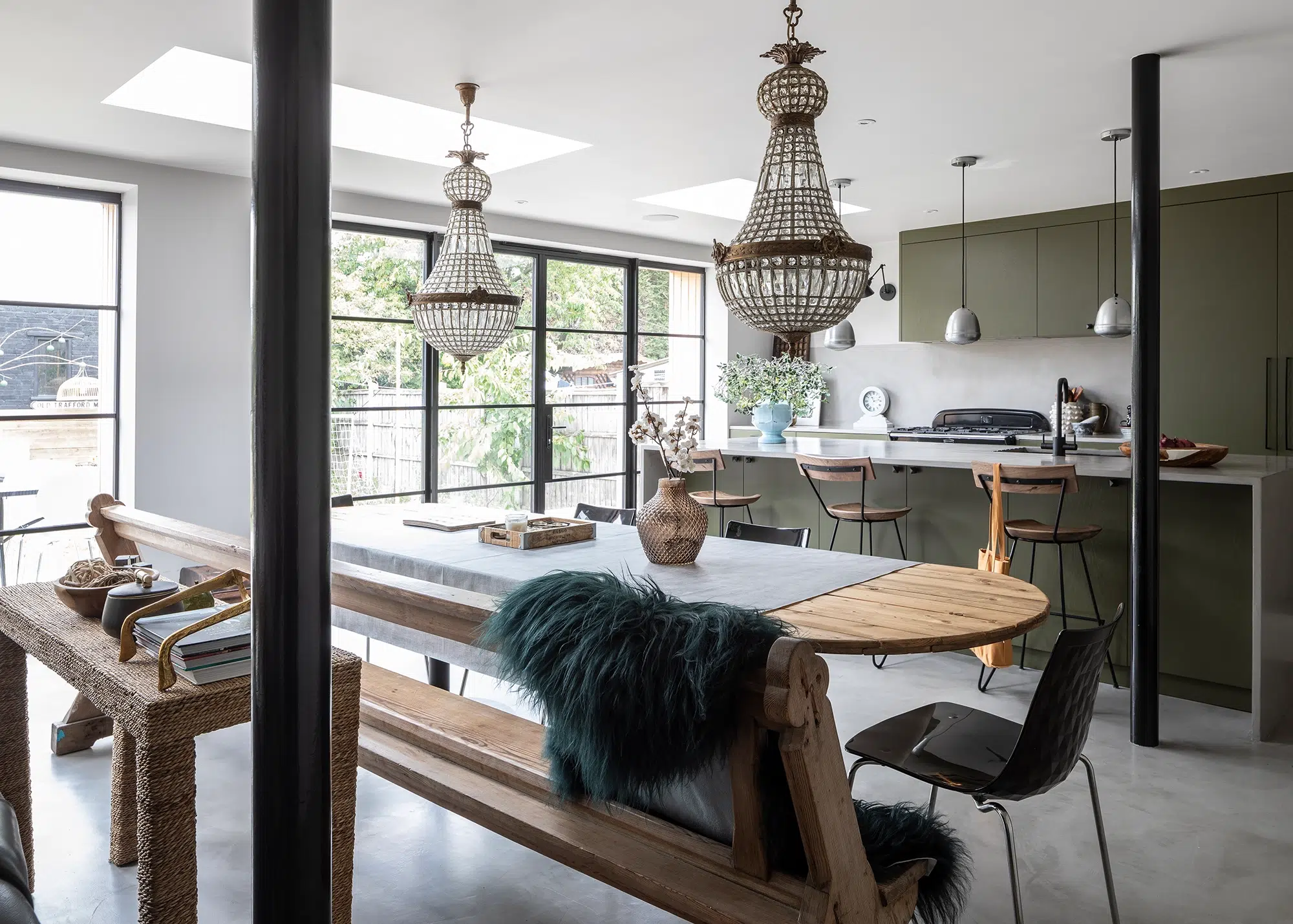
The couple already owned the two chandeliers and 3m-long church pew, working the design of their open-plan extension around these elements
Internally, the ground floor extension was interestingly planned around a few existing items the couple had acquired – a 3m-long church pew and two chandeliers. “It was something I specified right from the start, so the electrical plan was drawn up to ensure the two chandeliers would sit above a specially commissioned 3m dining table to match the size of the church pew, which sits at the heart of the space,” says Bijal.
The kitchen runs along the right-hand side, with a 3m kitchen island to match the size of the dining area, while the family’s chill-out zone sits opposite. Discreet storage was designed to house Bhavesh’s large collection of vinyl, with an area for his DJ decks in the middle. “We entertain a lot and I love being able to open up the patio doors, get on the decks and play music, with plenty of space for family barbecues,” says Bhavesh.
Comfortable interiors
To create the industrial-luxe look Bhavesh and Bijal were after, they opted for a microcement floor and used the same finish in the new bathrooms. This also allowed them to install underfloor heating in the rear extension and bathrooms, which is controlled by a Heatmiser smart home heating system. Ideally the couple would have installed underfloor heating throughout the ground floor, but it was going to cost too much to resurface the original living rooms at the front of the property, so they opted for Victorian-style radiators instead.
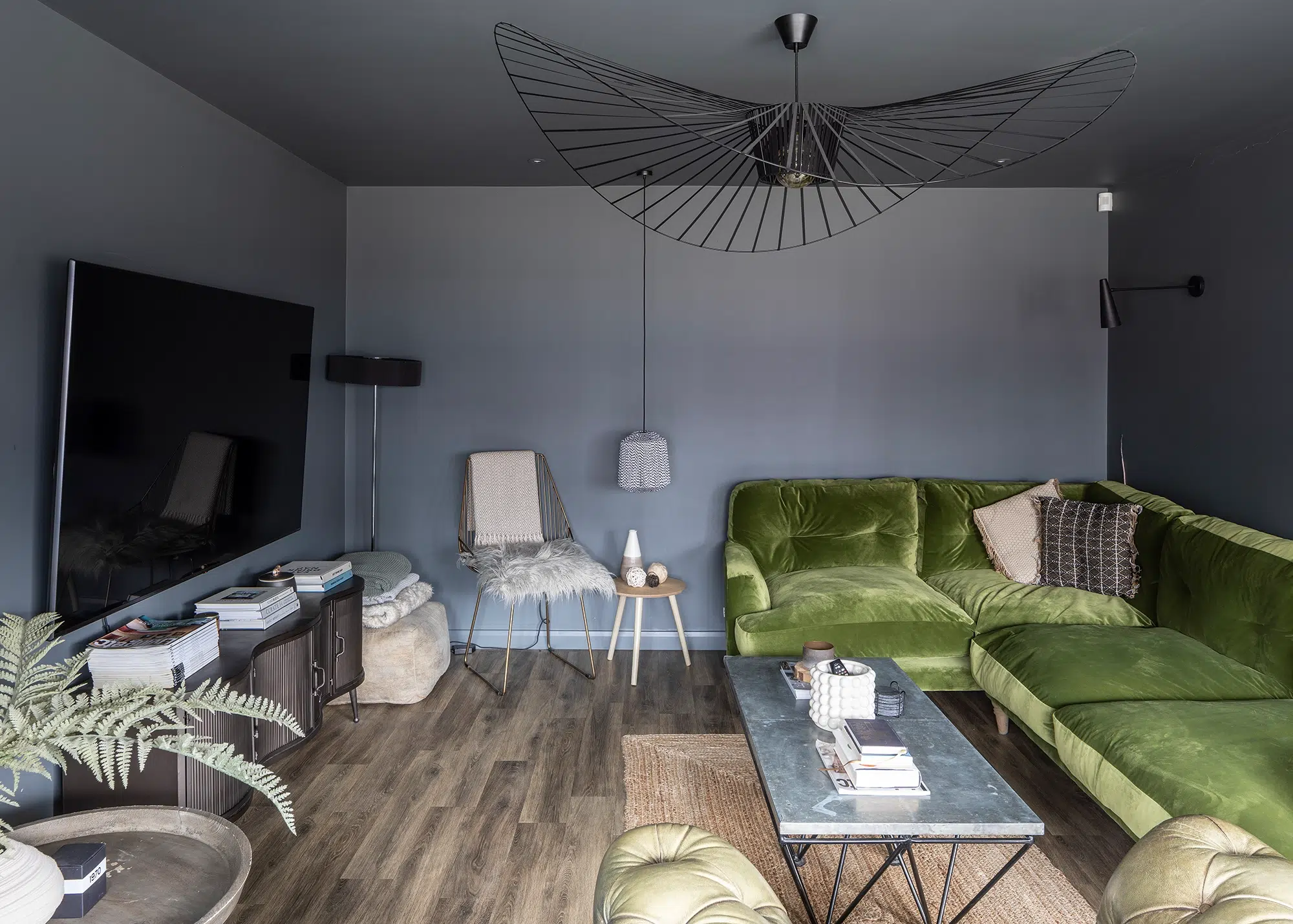
The living areas have a cosy, cocooning feel, with dark interior accents
A trio of generous rooflights sit over the three distinctive zones of the extension, while the Crittall-inspired patio doors were designed to line up with the kitchen and living spaces, flooding the room with natural light. Behind a pocket door off the kitchen sits a compact new utility room to house the washing machine and tumble dryer, as well as an extra sink.
Off the hallway at the centre of the ground-floor plan a compact WC is tucked under the stairs with a generous cloakroom created for coats, shoes and bags. “After spending all that money on the house, I didn’t want a messy hallway – in the future, I would love to have a proper boot room with an external door to avoid the boys bringing in all the mud, too!”
The project took around 11 months to complete, which was quite a feat considering Bijal and Bhavesh had lived in the property almost exclusively during the build due to the pandemic. “The conditions we had to live in were quite adverse, and the builders had never been in a situation quite like it – they had to literally build around us while we were shifted from room to room with our two sons in tow,” says Bhavesh.
“However, being there meant we could be on top of everything that was going on – including when the electrician and plumber went off piste – and it made us more robust as a family. Plus the excitement of seeing progress daily provided the motivation to ignore the state of the house and the level of dirt etc, making it all worth it!”
WE LEARNED…
|


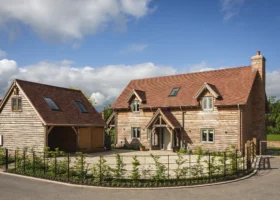
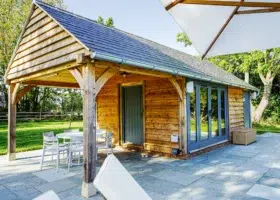


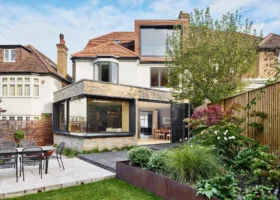
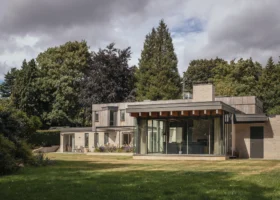

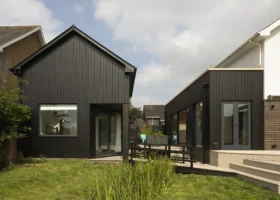
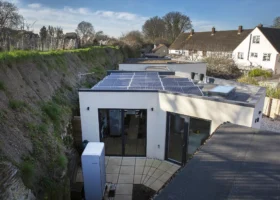




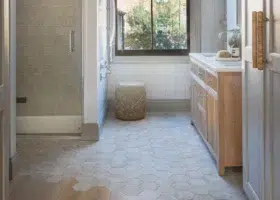

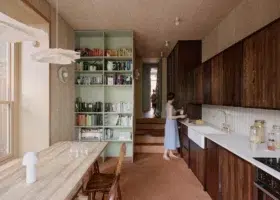
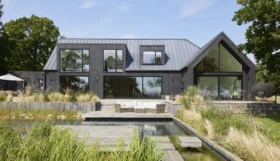
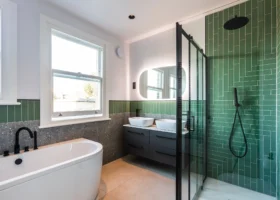
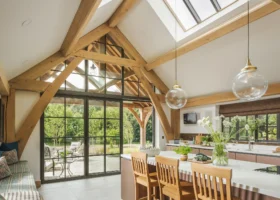








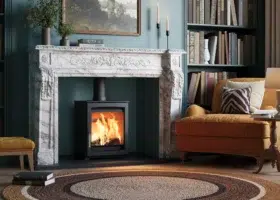

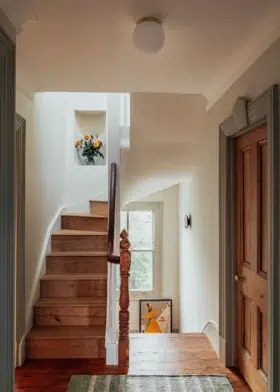


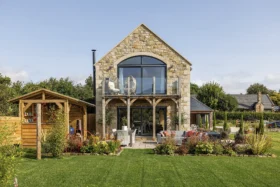
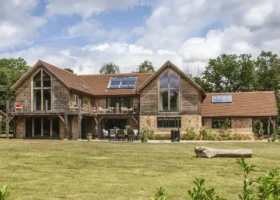

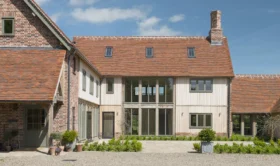

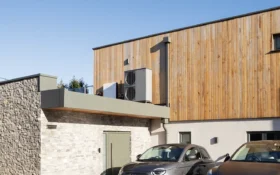
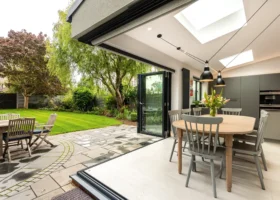

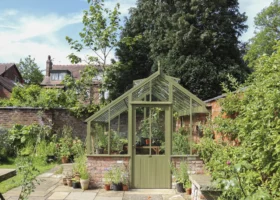


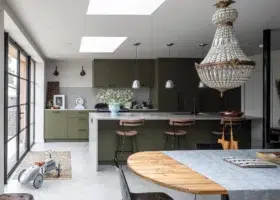
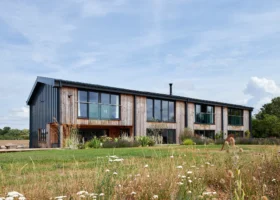
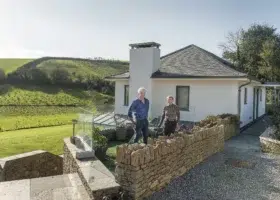
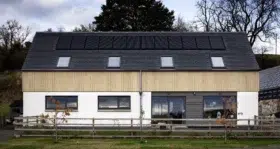
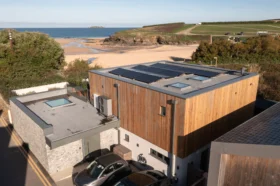


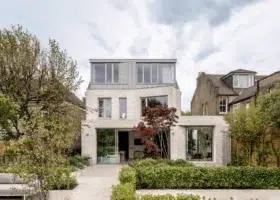
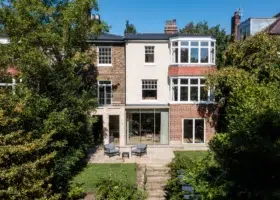
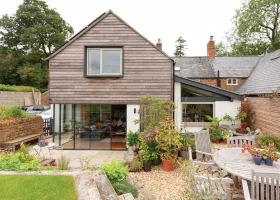





















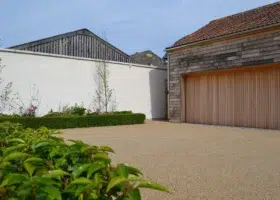





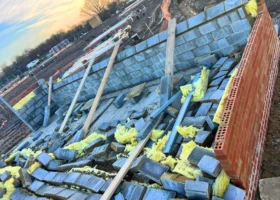

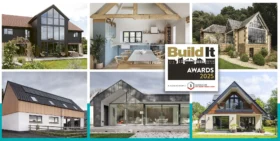





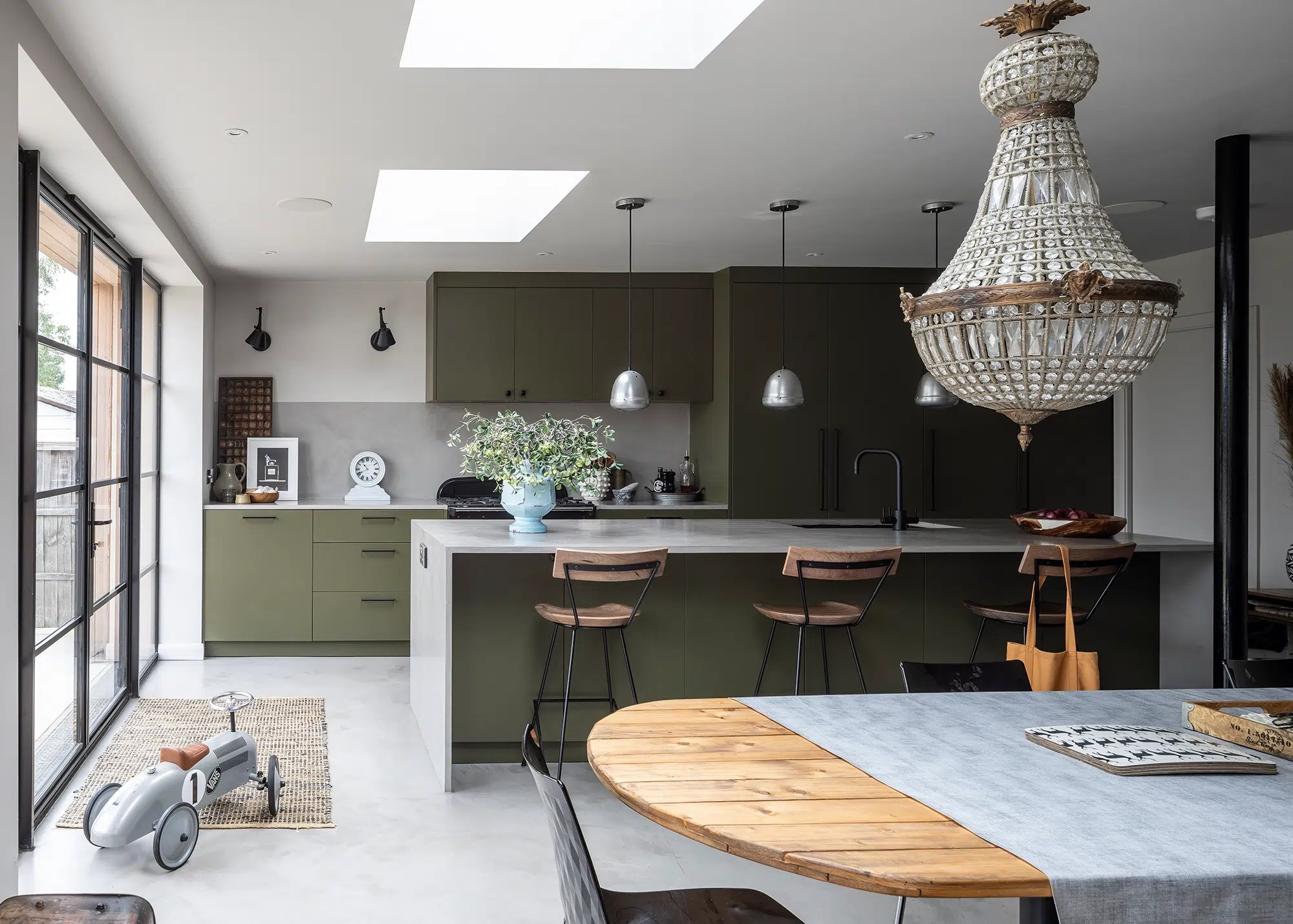
 Login/register to save Article for later
Login/register to save Article for later
