Building Regs Part L Explained: 2014 Energy Efficiency Rules
Building Regulations comprise a series of Approved Documents. These documents are used by Building Control Body (BCB) inspectors to establish that new homes are safe, accessible and sustainable. In England and Wales, these are usually referred to as Parts A through to P.
Changes to Building Regulations happen fairly infrequently, and they are often technical tweaks to existing standards. You still need to understand their impact on your own build, though, and sometimes the revisions are significant.
In April 2014 the latest raft of changes to Part L1A Conservation of Fuel and Power (New Dwellings) came into effect. They represent the next step in the government’s push towards creating zero-carbon housing by 2016, and will have a big influence on how new homes are designed (energy-efficiency standards for extensions to existing homes are unchanged).
Background: SAP procedures and the TER
Every new build house currently has to have an Energy Performance Certificate (EPC) issued at the end of the build, and to get this it has to undergo a Standard Assessment Procedure (SAP) to establish the amount of carbon dioxide (CO2) the house will produce.
Under the SAP process, every new house is assessed against a notional house of similar size to produce a target emission rate (TER), which is expressed as the amount of CO2 produced in kg.
The TER is therefore calculated before the house is built, and submitted to your BCB at least one day before work starts on the build. Once the house is constructed, a revised CO2 emission figure, known as the dwelling emission rate (DER) is calculated based on what was actually built rather than what was planned, and this figure needs to be no worse than the TER.
What’s new in Approved Document Part L 2014?
The 2014 Building Regulations aim to achieve a further 6% reduction in a house’s carbon footprint by assessing the energy efficiency of the materials used in the build, as well as the CO2 calculations.
This will be done via the newly introduced fabric energy efficiency standards (FEES). FEES uses the same basic principles as the TER/DER process: there will be a target fabric energy efficiency (TFEE) calculation before the build starts, and a dwelling fabric energy efficiency (DFEE) calculation on completion. As with TER/DER, the DFEE would need to be no worse than the TFEE.
This is a complex procedure requiring the use of special algorithms supplied by the government, so it needs to be done by an accredited energy assessor.
Your architect or designer should arrange for the calculations to be done as part of their service – so make sure they are included in the price. Provided they’re carried out by an accredited assessor using the updated SAP software, the calculations will be accepted by your building inspector as meeting the requirements of the new Part L1A.
Does my design comply with Building Regulations for energy efficiency?
There is still a great deal of flexibility as to how you meet the carbon targets. However, you will be expected to at least consider the feasibility of using high-efficiency alternative systems – such as heat pumps and renewables – in the design and may be asked to provide an assessment (again, this is one for your architect or designer to address).
However, there is a useful table included in the revised Part L1A regulations (Table 4: Summary of Concurrent Notional Dwelling Specification). In layman’s terms, it lists all the main elements of the notional house the TFEE will be based on (windows, roof, floor, walls, heating systems etc) and gives a baseline performance standard for each component.
Here’s a summary of the main notional specifications for the structural envelope of a new home:
Table 4: Summary of concurrent notional dwelling specification |
|
| Element | Values |
| Opening areas (windows and doors) | Same as actual dwelling up to a maximum proportion of 25% of total floor area |
| External walls (including opaque elements of curtain walls | 0.18 W/m2K |
| Party walls | 0.0 W/m2K |
| Floor | 0.13 W/m2K |
| Roof | 0.13 W/m2K |
| Windows, roof windows, glazed rooflights and glazed doors | 1.4 W/m2K (whole window U-value); g-value 0.63 |
| Opaque doors | 1.0 W/m2K |
| Semi-glazed doors | 1.2 W/m2K |
| Air tightness | 5.0 m3/h.m2 |
The table goes on to list a number of other components, largely focussed on the heating and lighting systems. The idea is that if a dwelling is built to these standards, it will definitely meet the TER and will better the TFEE rates required.
Your designer can tweak these component parts as they see fit, so you can reduce performance in one area as long as you compensate for this by over-specifying in another. The bottom line is that as long as the CO2 and fabric performance targets are hit when the SAP calculations are done, it’s up to you how you get there.
Self-build homes & fabric first construction
I think that all of the popular current building systems will be capable of meeting the new regulations, but a ‘fabric first’ approach of air tightness, insulation and using thermally efficient materials will be the sensible choice.
All in all, the changes to the Building Regulations have been broadly welcomed by the industry as a positive step towards creating more efficient and sustainable new homes without undue additional cost.
The revised targets are more challenging but not that difficult to meet; and they will certainly contribute to lower energy bills in the future, which can only be a good thing for all of us.
The Marnham’s eco home uses passive solar gain through the windows to boost natural warmth
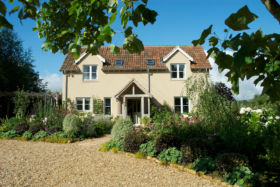
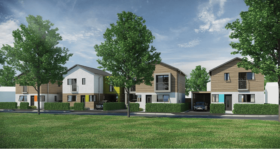































































































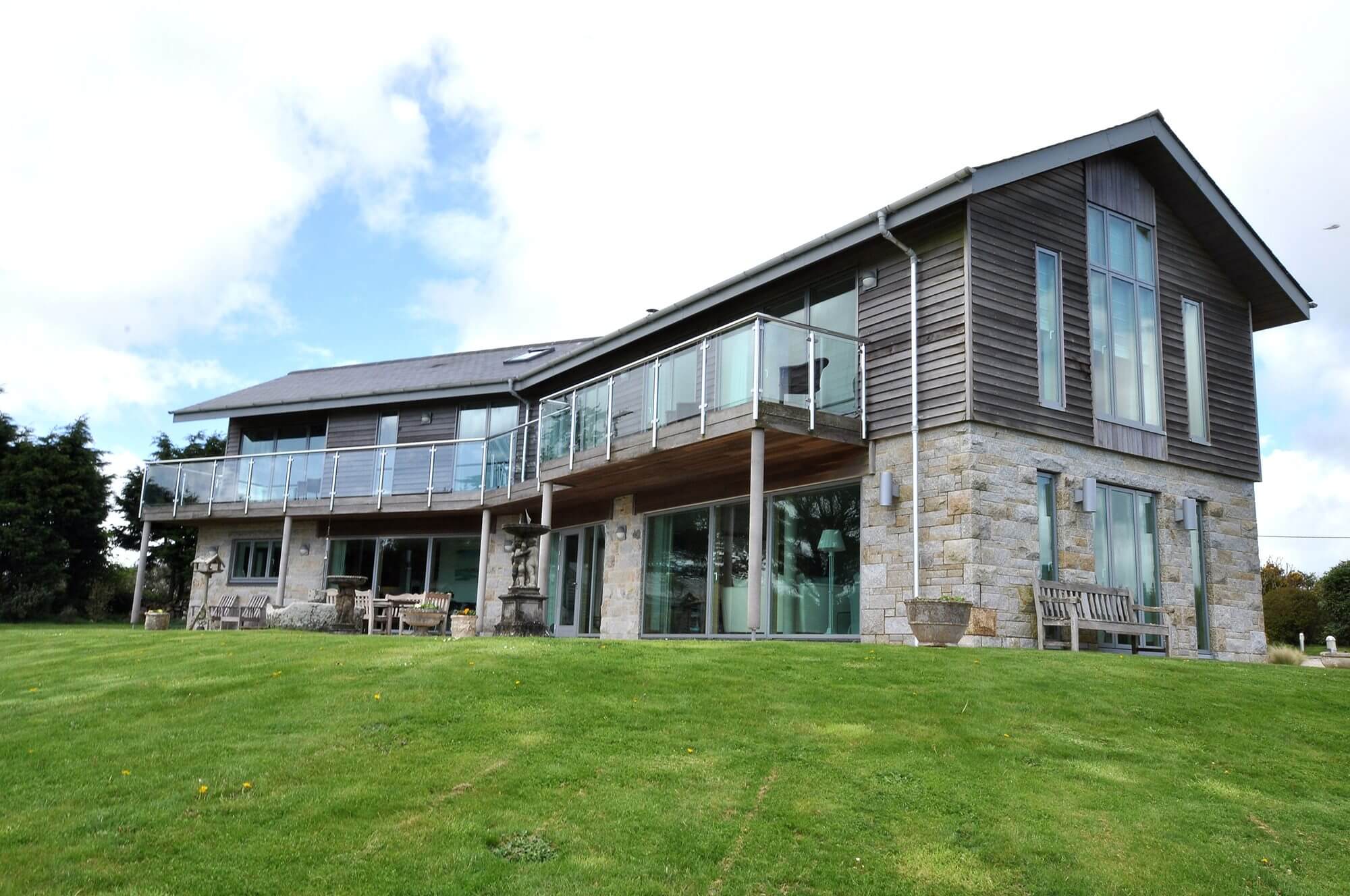
 Login/register to save Article for later
Login/register to save Article for later

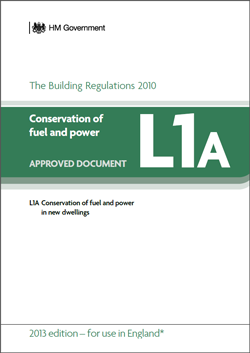
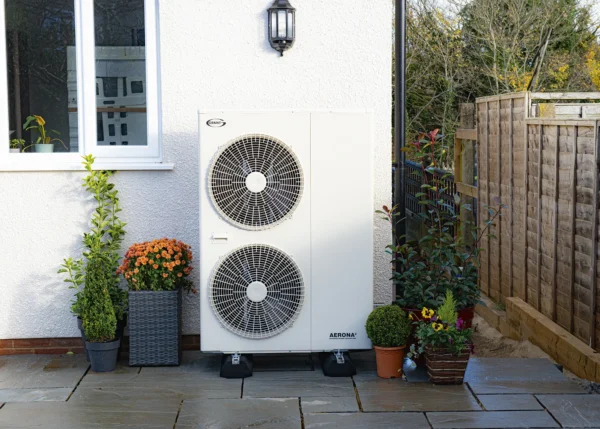
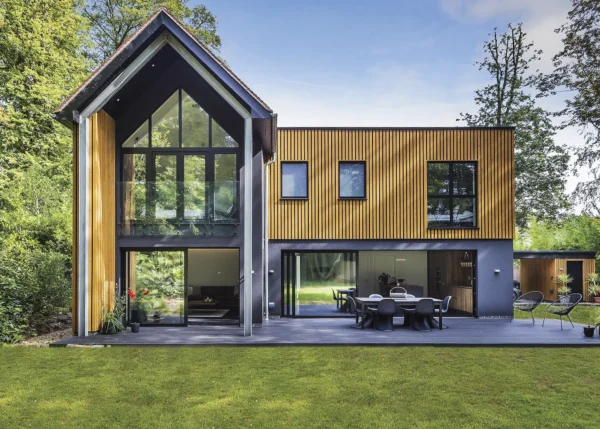

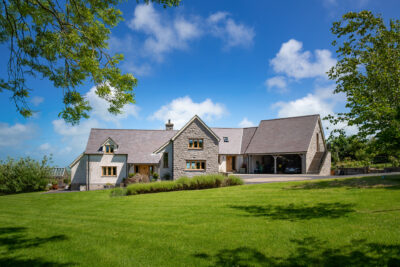
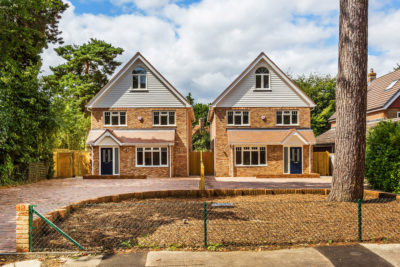
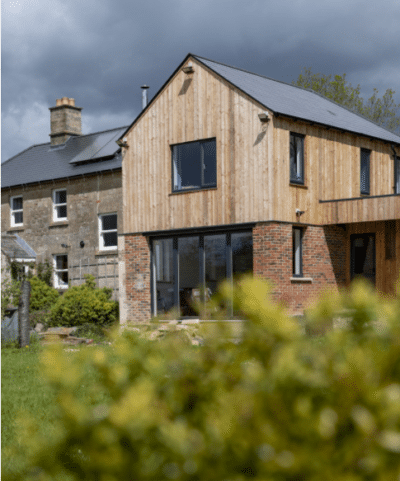
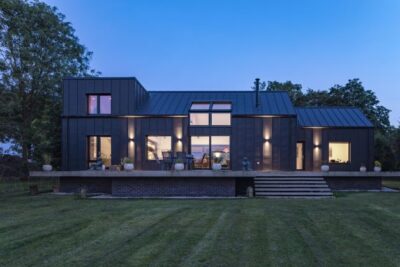





Comments are closed.