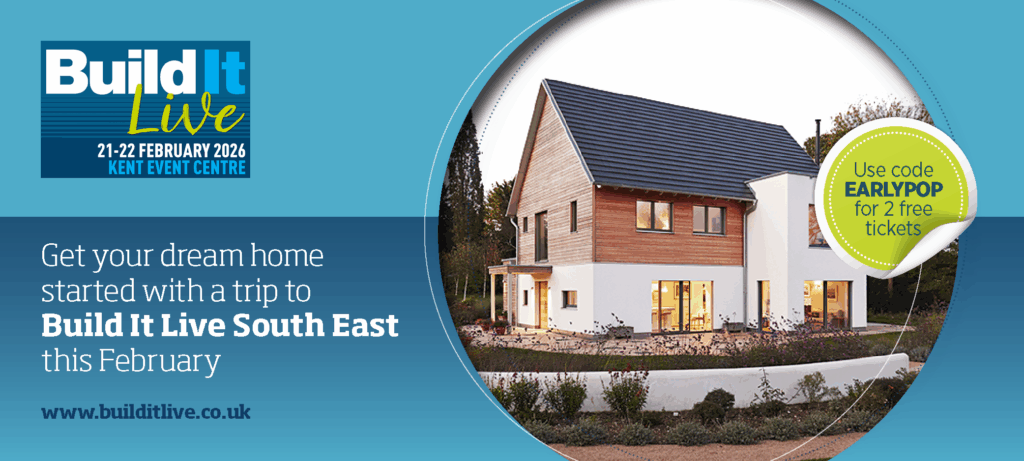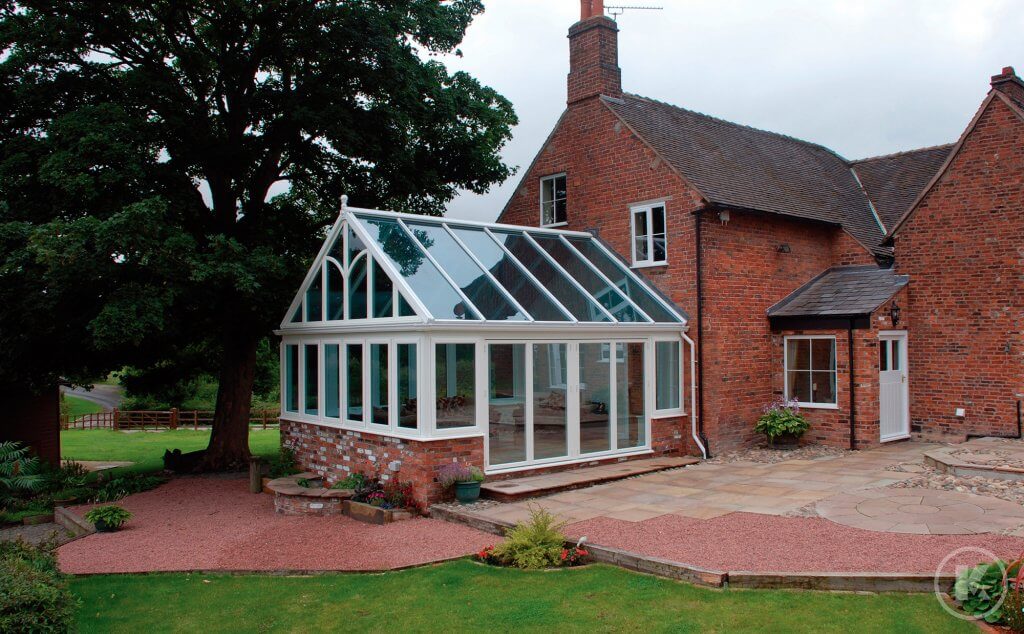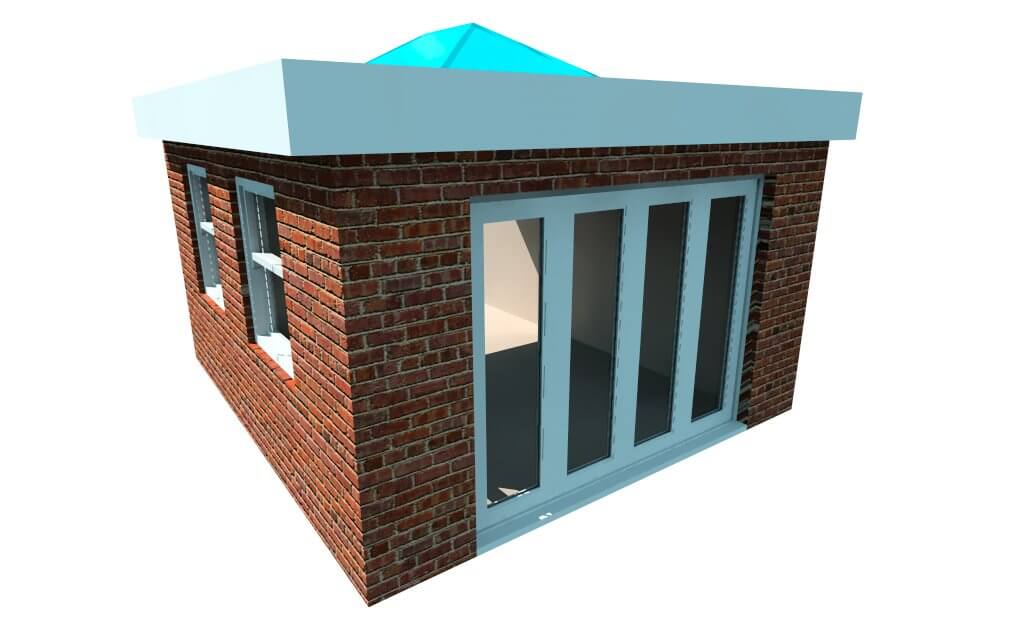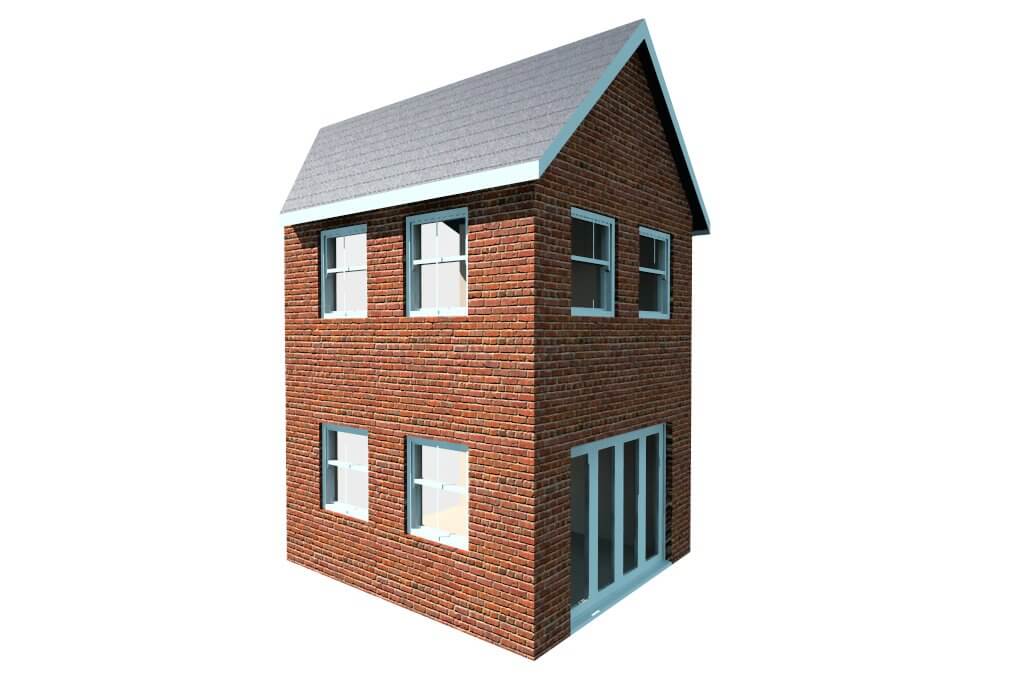
21st-22nd February 2026 - time to get your dream home started!
BOOK HERE
21st-22nd February 2026 - time to get your dream home started!
BOOK HEREIf you’ve got empty garden space, then adding an extension can be a great way to improve your home and increase its value.
Prices for extension projects vary significantly depending on factors such as the size, number of storeys, specification and which part of the country you’re building in.
As a general rule, extension prices can start from as little as £1,000 per m2 for a straightforward conservatory.
Learn more: 12 Tips for Renovating on a Budget
A fairly basic single-storey addition that’s fully integrated into the main house might begin at around £1,200 per m2. You can expect this to rise to well over £2,500 per m2 for a high-end design.
To help you get a better idea of how much your home extension might cost, we’ve priced up three different types of extension built to a fairly standard quality level, using the Build It Estimating Service. For the purposes of easy comparison, all of these example projects are located in the Midlands.
Note that our benchmark extension costs do not include figures for elements such as kitchen cabinets, appliances or sanitaryware, as the prices for these can vary wildly according to your specification choices.
If you’re looking for a cost-effective route to increasing your home’s living space, then a conservatory could be the best way forward. Provided a scheme meets the relevant criteria, then it can be completed under permitted development rights – plus you may not need to go through the usual building control rigmarole, either.

A conservatory extension by Crystal Direct (illustrative purposes only; does not reflect the project costs shown here)
Our model conservatory, based on a design by Crystal Direct, will add 20m2 of space to an existing property. The zone will have to be separated from the main house using external-quality doors and must be heated independently, too, to avoid Building Regs inspections. For this reason, it will be more of a garden room than an extension of the current living space.
| Elements | Cost m2 | Cost % | Total Cost |
|---|---|---|---|
| Commencement | £27 | 3% | £531 |
| Foundations & footings | £137 | 14% | £2,741 |
| Oversite & slabbing | £66 | 7% | £1,326 |
| Brickwork | £60 | 6% | £1.194 |
| Conservatory | £414 | 42% | £8,282 |
| Internal preparation | £1 | <1% | £25 |
| Structural openings | £74 | 8% | £1,478 |
| First fix electrics & plumbing | £34 | 4% | £685 |
| Plastering | £120 | 12% | £2,398 |
| Second fix joinery, electrics & plumbing | £33 | 3% | £666 |
| Internal decoration | £13 | 1% | £262 |
| SUBTOTAL | £979 | £19,588 | |
| VAT @20% | £196 | £3,918 | |
| GRAND TOTAL | £1,175 | £23,506 |
The Build It Estimating Service prices the work at £23,506 including labour, plant, materials and VAT – and we should be able to complete the project in just seven weeks. The biggest outlay will be on the main conservatory structure, at £8,282 before VAT, and payment for this will be expected on delivery (around week three or four).
Using the Build It Estimating Service, we’ve priced this 20m2 single-storey rear extension at £34,662 including labour, plant, materials and VAT.
The project features bifold doors and a roof lantern, and could be the perfect choice for creating an open-plan kitchen diner or a similar zone.

An illustration of our benchmark 20m2 flat roof extension
We expect the works to take around eight weeks – so slightly longer than adding a conservatory, plus we’re anticipating an extra cost of just over £11,000.
But the result will be more integrated into the existing house, with a shared heating system and no need to separate the new space with external quality doors.
| Elements | Cost m2 | Cost % | Total Cost |
|---|---|---|---|
| Commencement | £27 | 2% | £531 |
| Foundations & footings | £137 | 9% | £2,741 |
| Oversite & slabbing | £66 | 5% | £1,326 |
| Brickwork shell | £302 | 21% | £6,045 |
| Roof structure | £341 | 24% | £6,825 |
| Roof covering | £79 | 6% | £1,589 |
| Internal preparation | £1 | <1% | £25 |
| Structural openings | £74 | 5% | £1,478 |
| First fix electrics & plumbing | £60 | 4% | £1,199 |
| Plastering | £159 | 11% | £3,172 |
| Second fix joinery, electrics & plumbing | £175 | 12% | £3,494 |
| Internal decoration | £19 | 1% | £371 |
| External decoration | £4 | <1% | £89 |
| Subtotal | £1,444 | £28,885 | |
| VAT @20% | £289 | £5,777 | |
| Grand total | £1,733 | £34,662 |
A similar design with a pitched roof would come in slightly more expensive, at around £36,388 including VAT.
This is largely down to the extra costs involved in erecting and finishing a gable wall inside and out. In terms of the covering, while a flat roof structure would cost more to build, surfacing it is significantly cheaper – so the total price comes out around the same.
Taking on a double-storey addition can give you maximum bang for your buck, adding considerable living space while minimising the potential impact on garden amenity.

An illustration of our 40m2 two-storey pitched roof extension
From a cost perspective, you can think of a two-storey extension as equivalent to stacking a couple of boxes on top of each other. There’s more wall than with a single storey addition, but the amount of roofing and foundations required will be very similar.
| Elements | Cost m2 | Cost % | Total Cost |
|---|---|---|---|
| Commencement | £57 | 4% | £2,288 |
| Foundations & footings | £70 | 5% | £2,790 |
| Oversite & slabbing | £34 | 3% | £1,375 |
| Brickwork shell | £372 | 28% | £14,862 |
| First floor joists | £22 | 2% | £897 |
| Roof structure | £106 | 8% | £4,4256 |
| Roof covering | £145 | 11% | £5,798 |
| Internal preparation | £2 | <1% | £100 |
| Structural openings | £45 | 3% | £1,797 |
| First fix electrics & plumbing | £116 | 9% | £4,639 |
| Plastering | £115 | 12% | £6,191 |
| Second fix joinery, electrics & plumbing | £155 | 12% | £6,193 |
| Internal decoration | £33 | 3% | £1,317 |
| External decoration | £4 | <1% | £142 |
| Completion | £1 | <1% | £26 |
| Subtotal | £1,317 | £52,671 | |
| VAT @20% | £263 | £10,534 | |
| Grand total | £1,580 | £63,205 |
The Build It Estimating Service gives a total cost of £63,205 for our 40m2 double-storey extension. We’ll be on site for 13 weeks and it will be more difficult to live in the house during the works, so we may need to pay for rental accommodation.
At £1,580 per m2 of extra living space, this model double storey extension project offers better value for money than the flat roof single storey extension. However, the overall cost of a two storey extension is greater.
This benchmark project is a conversion and extension of an existing cellar to create a 33.9m2 zone suitable for a living area, small bathroom and store.
It involves lowering the floor and underpinning the walls to gain sufficient headroom, which swallows up a significant amount of the costs.
| Elements | Cost m2 | Cost % | Total cost |
|---|---|---|---|
| Preliminaries & Site Preperation | £315 | 14%` | £10,668 |
| Demolition works to ground floor | £97 | 4%` | £3,277 |
| Underpinning & foundations | £993 | 45% | £33,659 |
| Slab & waterproofing | £78 | 4% | £2,642 |
| Brickwork, internal walls & structural openings | £129 | 6% | £4,392 |
| Drainage | £10 | 1% | £350 |
| Fiirst fix work (incl. underfloor heating) | £289 | 13% | £9,781 |
| Plastering | £134 | 6% | £4,558 |
| Second fix work | £90 | 4% | £3,058 |
| Internal fit-out & decoration | £71 | 3% | £2,402 |
| Subtotal | £2,206 | £74,787 | |
| VAT@20% | £441 | £14,957 | |
| Grand Total | £2,647 | 89,744 |
Labour is the single biggest cost, at over 60%, but it’s vital to use a specialist for at least the watertight shell phase – so there’s not a great deal of opportunity to save money with a DIY approach during this phase. While the cost per m2 is high, it could still represent great value in urban centres or where other types of extension aren’t viable.
Our benchmark loft project is based on a straightforward conversion that creates 40m2 of internal floor area. The prices assume that the roof tiling does not need to be replaced, but do include scaffolding fees.
The rooflight conversion includes the use of seven Velux windows, inserted into the roof, at a cost of around £1,000 each for the labour and materials.
| Loft element | Cost |
|---|---|
| Material cost | £17,160 |
| Labour cost | £17,550 |
| Plant cost | £1,950 |
| Scaffold & subcontract cost | £2,340 |
| Total build cost (excl. VAT) | £39,000 |
| Loft conversion build cost per m2 | £1,950 |
| Total cost (incl. VAT) | £46,800 |
The dormer conversion features three dormer windows (pitched structures built out of the roof plane), with two at the rear and one at the front, plus a single rooflight. This will create extra head height and allows for the inclusion of standard windows (in this case, aluminium).
Main image: This single-storey glazed extension to a Victorian terraced property was designed by IBLA. The new structure has revolutionised the ground floor, transforming it from a dark, underutilised space into a sun-soaked open-plan zone. Photo – Brotherton Lock
very helpful, thanks! Can you tell me where the assumed glazing is included in this?
We are having some major rework of our home..which requires a new first floor to accommodate new room configuration ..Is there a cost guide for such work? thanks in advance KEVIN
Dear Build It team, thanks for the helpful article.
I have some questions about the benchmark single story extension. You write that the design includes bifold doors (windows are also illustrated) and that the costs include labour and materials.
As I don’t see doors and windows itemised separately, I assume they are included within “Second fix joinery, electrics & plumbing” is that correct? If yes, is it also correct that your benchmark cost of £175/m2 includes the supply and fitting of the bifold doors? It would be great to see more details of your benchmark… uPVC or timber… how many meters assumed etc.?
Best regards
Kevin