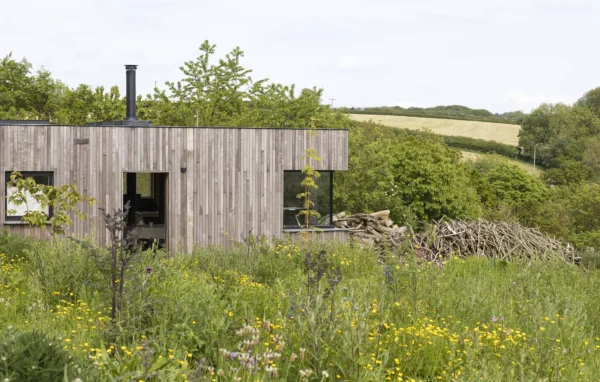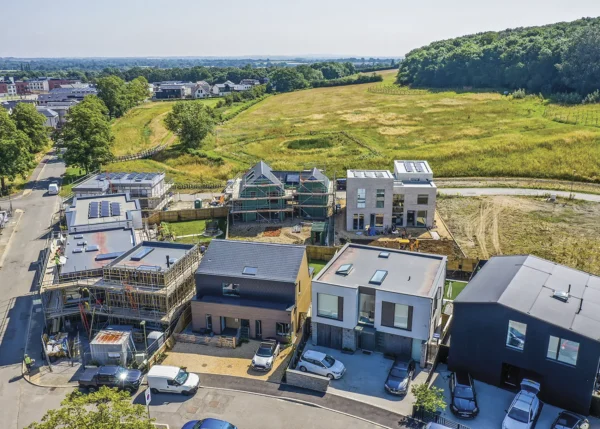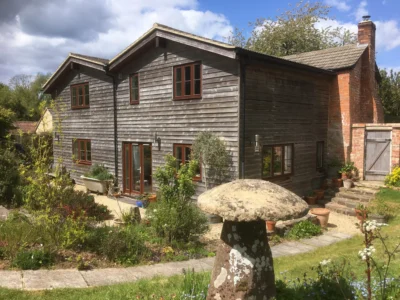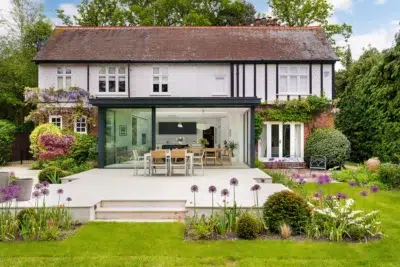Do I Need Planning Permission for my Home Extension?
There are 3 steps in this guide
Not every project needs formal consent and in fact many extensions are achieved under permitted development (PD) rights. This can save you considerable time at the planning stages, not to mention money on the application fee.
Some pretty sizeable home extension projects are possible under permitted development, especially in England, where the restrictions have been relaxed subject to a prior approval procedure.
Currently in England, single-storey extensions to the rear of a house can be 3m deep for terraces and semi-detached homes, or 8m deep for detached houses.
Do I need planning permission for an extension?
If your scheme fits within these parameters, there’s a good chance it will be allowable as permitted development:
- Extensions (including previous additions) and other buildings must not exceed 50% of the total land area around the original house.
- You cannot extend forward of the main elevation (or the side elevation where it fronts the highway).
- Single-storey rear additions must not extend beyond the rear of the original house by more than 3m for terraces and semi-detached homes, or by 4m for detached houses.
- Side extensions must be single storey with a maximum height of 4m and must be no greater than half the width of the original house.
- Extensions within 2m of a boundary should have a maximum eaves height of no more than 3m.
- Multi-storey extensions should have a maximum eaves and ridge height no taller than the existing house, with a matching roof pitch.
- A multi-storey addition cannot extend beyond the rear wall of the original house by more than 3m or be within 7m of any boundary opposite the rear wall.
- Any windows on upper floors of side elevations must be obscure-glazed and non-opening (unless the openable part is at least 1.7m above floor level).
- You must use external materials that are similar in appearance to the existing house (unless you’re adding a conservatory).
- PD rights do not apply in designated areas or to listed buildings.
Your architect, designer or main contractor should be able to advise on whether your scheme meets the permitted development criteria – but it’s often worth checking back with the local authority’s planning department.
Quick guide: Extended permitted development rights in EnglandHomeowners in England can currently benefit from relaxed permitted development rules, which allow single-storey rear extensions up to 8m from the rear wall for detached houses, and up to 6m for terraces and semi-detached properties. The scheme requires you to notify your local authority with some basic details of the scheme (find out more at www.planningportal.co.uk) but there’s no fee to pay. The council will then invite neighbours to comment – but providing there are no material objections under planning law, the scheme should be rubber stamped. |
You may want to apply for a certificate of lawful development, which can come in handy for proving the project complies should you sell the house further down the line.
If you need to make a full planning application for your extension, then it’s worth taking a look at your council’s Local Plan. This will have a big influence on the planning department’s final decision on the outcome of your application.
Be aware that the language in a Local PLan can be vague, which can mean that different planners will interpret things differently.
What if I have to apply for planning permission?If you are required to make a formal application to obtain consent for your scheme, working with an architect can significantly increase your chances of success. Not only will a local design professional be aware of the specific council guidelines for your area, but they’ll be well-placed to deliver an approach tailored to these criteria. To give your extension project the best possible chance of being approved, do your research before submitting an application. Look out for people who have carried out similar schemes in your area that have been allowed under current planning law. “Precedent can be a very strong part of an argument for a proposal, particularly if there are existing schemes that have pushed the planning envelope,” says Edward. For more ambitious projects, it might be worth going down the pre-planning route. “This is a service all councils offer, often for a fee,” says Edward. “A planning officer will review the proposal and give comments on what policies are applicable and whether it is in contravention of any guidelines. You’ll rarely get a definitive positive answer, but you will receive useful information for determining whether the scheme needs to be altered to improve its chances of success.” While navigating the planning process can be challenging – particularly in designated zones – it’s important to remember that your local planners will place value on high quality design that takes a sensitive approach to the surroundings. If you live in a conservation area, for instance, it’s a misconception that you need to build your extension in a similar style to the original house to obtain approval. In some cases, councils prefer to see a visual distinction between the old and new, both in terms of design and materials. Sometimes conservation areas only cover half a street, so it’s important to be aware of boundaries, too. “You’re going to be restricted in terms of the size, mass and position of the extension against the existing building,” says Adam Knibb, director at Adam Knibb Architects. “So, if you’re looking to do quite a contemporary extension using different materials, that leads you straight down the path of planning permission.” If you are going to develop your extension under permitted development entitlements, the materials you specify will need to be similar to those on the original house. However, in many cases, contemporary additions with sleek exterior finishes can provide a greater visual contrast to the existing building. |
Depending on the type of project you’re undertaking and how close it is to neighbouring properties, the Party Wall Act may also apply. If it does, you’ll need to inform the affect neighbours of your plans should they involve a joint wall or boundary, or if works would occur near or beneath the property’s foundations.
Building Regulations for extensions
Almost every type of extension will require formal Building Regulations approval. The only exception is for conservatories, which can be exempt provided they meet the following criteria:
- The conservatory is built at ground floor level and has a floor plan of less than 30m2
- It is separated from the house by external-quality doors
- The conservatory has its own independent heating system, seperate from the main house
Note that the glazing and electrical installations must meet Building Regulations standards; and that any new openings formed to the conservatory will require formal approval.
There are two main routes to securing Building Regulations approval for other types of extension:
Route 1: Full plans application
The first option is to submit a full plans application. This way, you get the structural details for your extension drawn up professionally and scrutinised by building control before you actually start work.
This gives you the advantage of being able to submit detailed drawings when you put the project out to tender, so quotes should be accurate and easy to compare. You will also have these drawings to refer back to during the construction process.
Route 2: Building notice
The alternative is to serve a building notice 48 hours before work commences on site. This can be a quicker and more cost-effective option when tackling very straightforward projects, as it doesn’t require detail drawings.
For any extensions that is complex or high-value, a full plans Building Regulations application is usually the way to go. In either case, the work will be checked at key stages by building control or an approved inspector.
Assuming that all goes well, you’ll be issued a completion certificate at the end of the scheme. Be sure to keep this safe: it is your proof that the project does indeed meet the minimum construction standards to minimise noise transfer between rooms and storeys.
Main image: Centor
































































































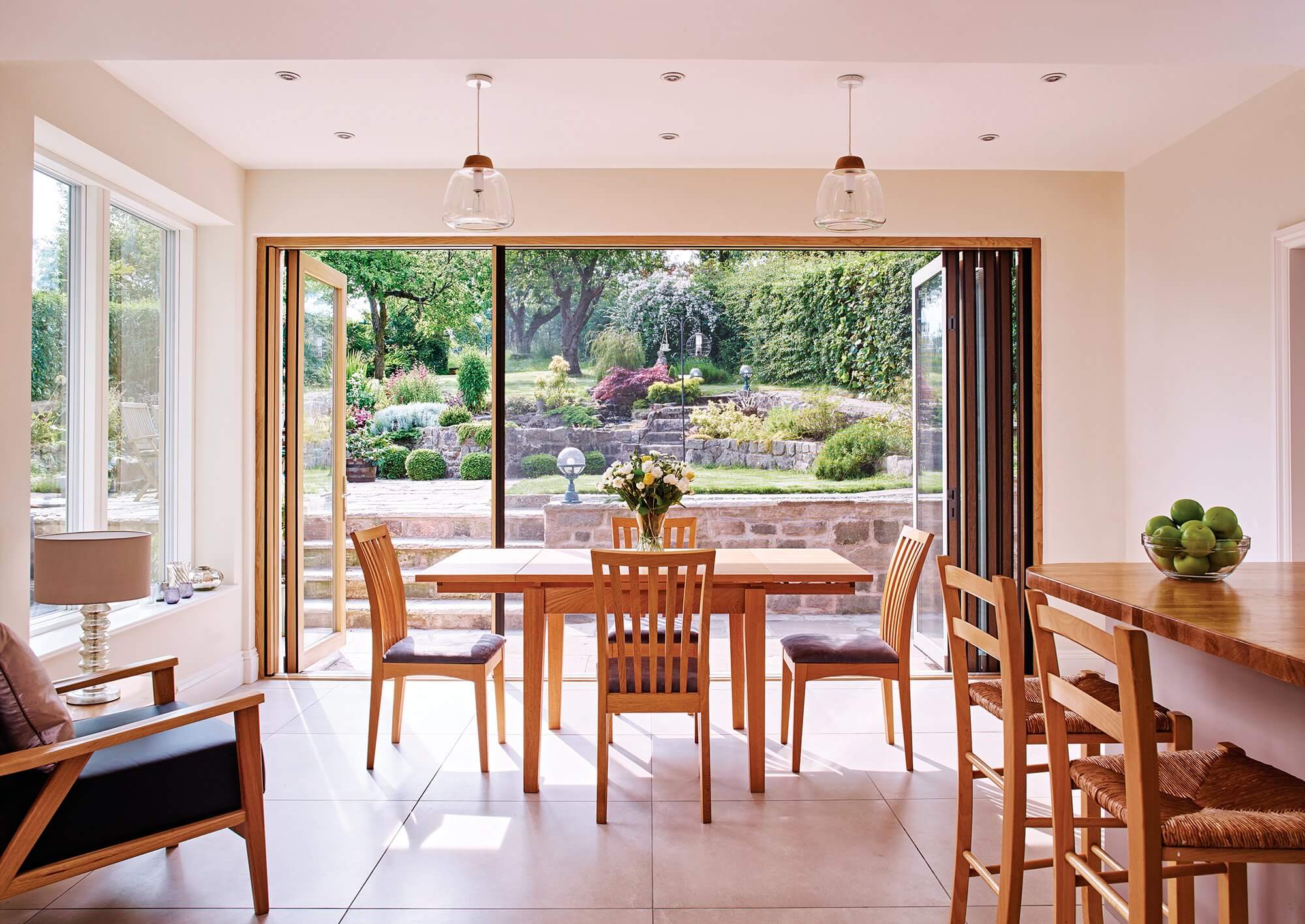
 Login/register to save Article for later
Login/register to save Article for later


