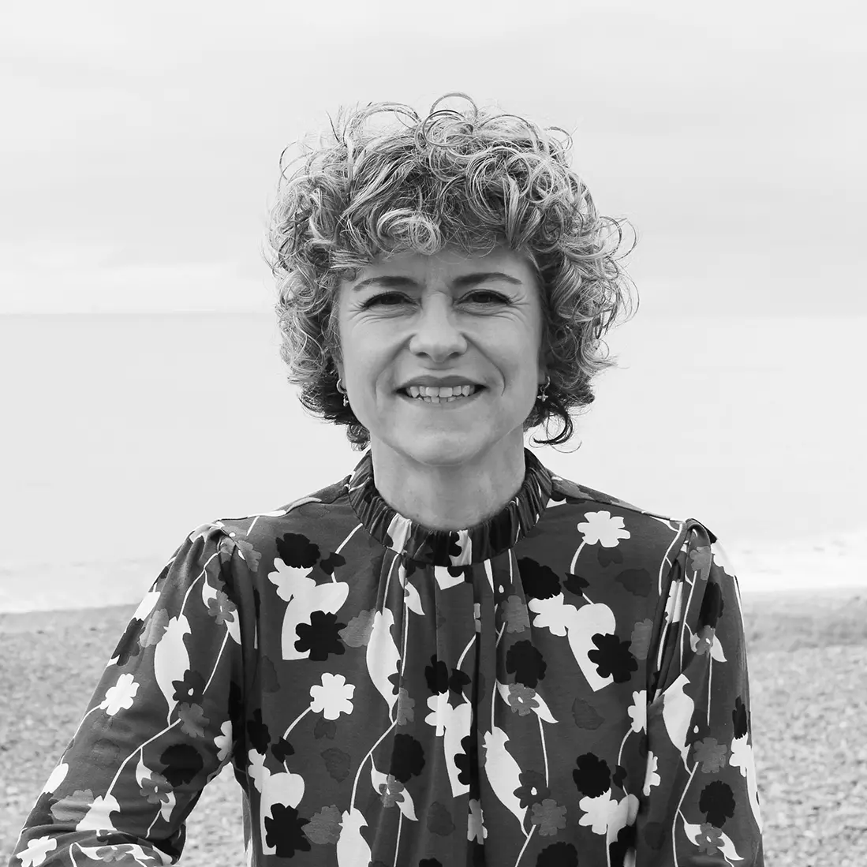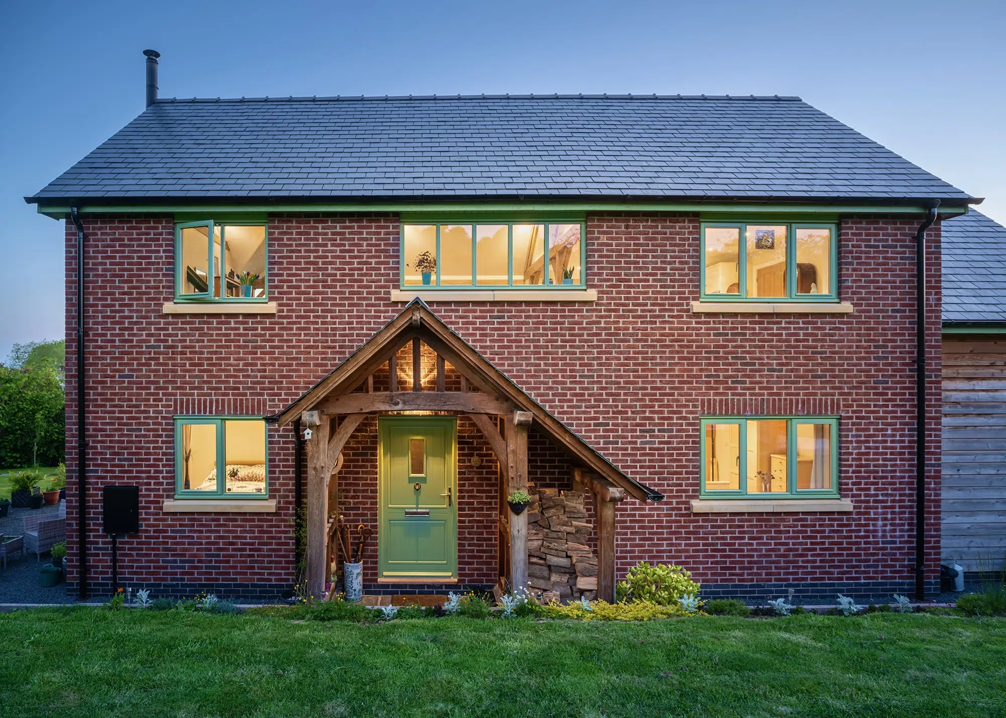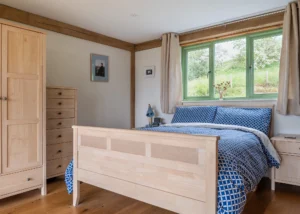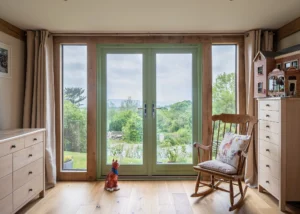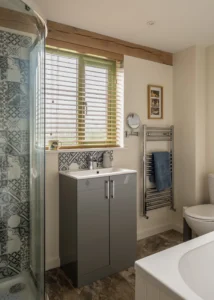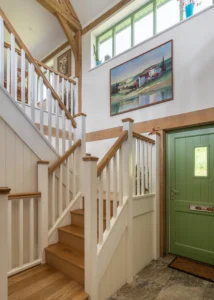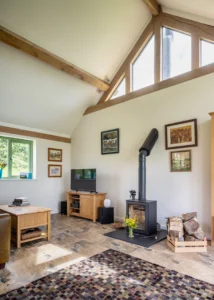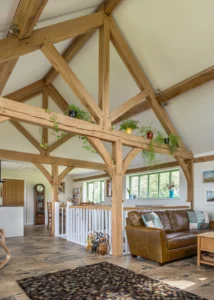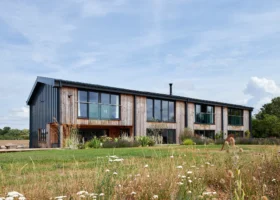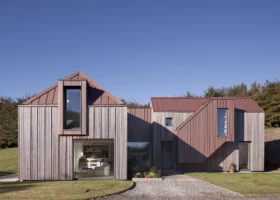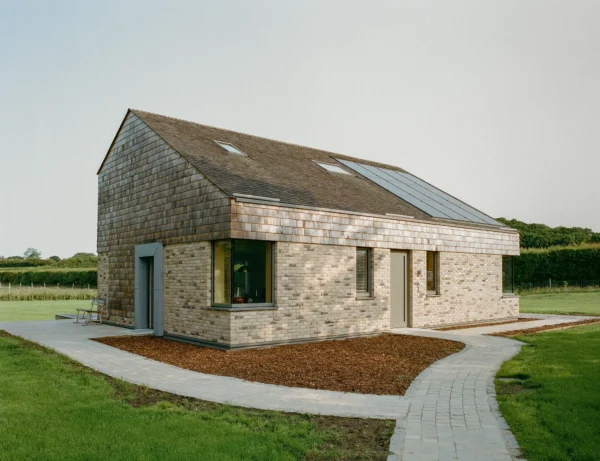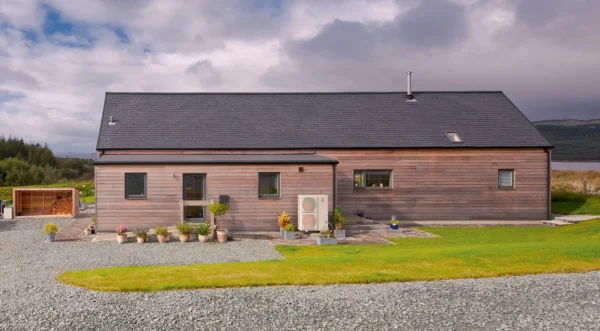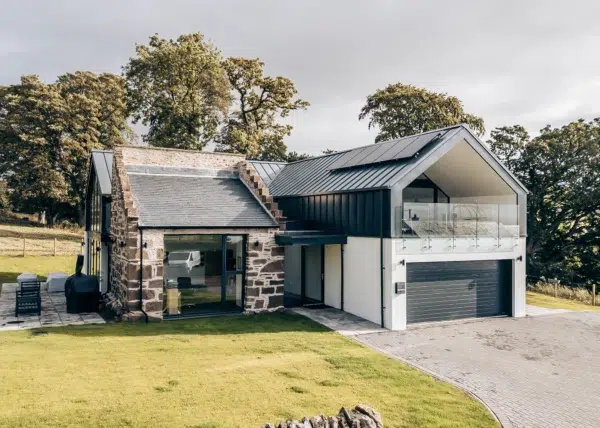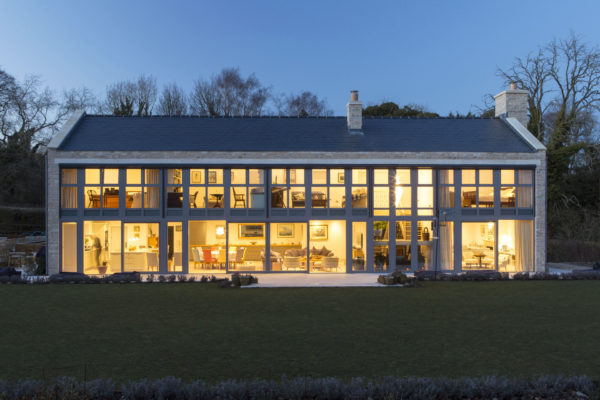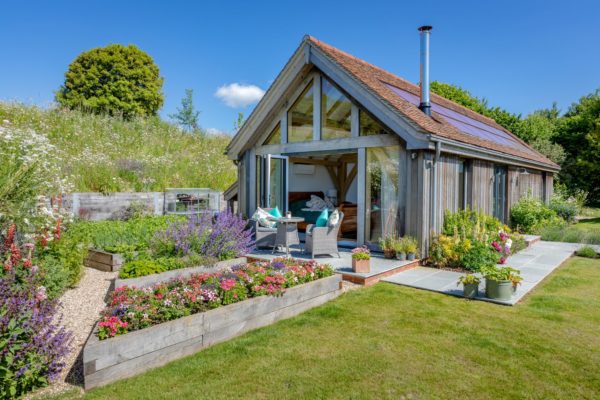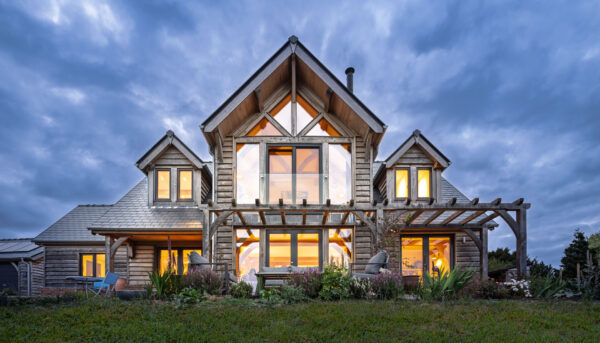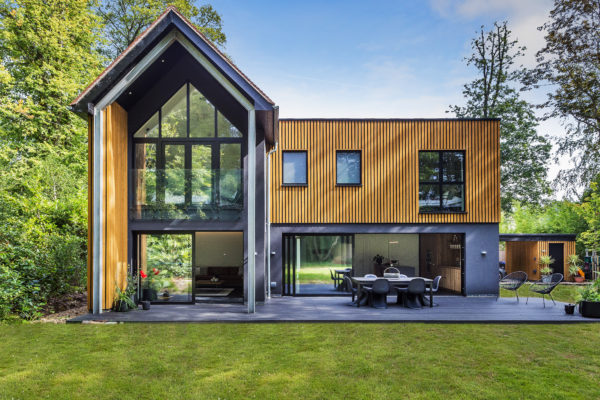Oak Frame Upside-Down House Overlooking the Welsh Countryside
As busy teachers in Kent, Peter and Melinda had always enjoyed their weekend escapes to rural Shropshire and hoped to build a house there one day. Their plan was to find a plot, sell their Victorian semi-detached property, and move into their dream home soon after retirement. “We used RightMove to find sites and spent a week viewing plots but none of them were quite right,” says Peter. “We widened our circle and on the last day came to this village where the pub is in Shropshire and the car park is in Wales. We walked into the field at the end of a lane and without saying anything, Melinda and I both knew it was the right place.”
The site had been pasture land and had outline planning permission for two detached houses with a shared driveway. The plot on the hill had caught their eye. “We stood looking out over the valley to Montgomery with incredible views of the castle,” says Peter. “It was stunning, scenic and perfect.”
Neither plot had a connection to electricity or water but the couple decided the location outweighed the inconvenience. They negotiated the price down by £20,000 and, in 2017, purchased their self build site.
Developing the oak frame home’s characterful design
The Youngs had an oak frame house in mind. “We’d been poring over self build magazines for years and I’d seen an oak frame garage up close at a motor show,” says Peter. “We thought oak would fit in well with the setting and liked the idea of a low maintenance, modern, energy efficient home but also plenty of character.”
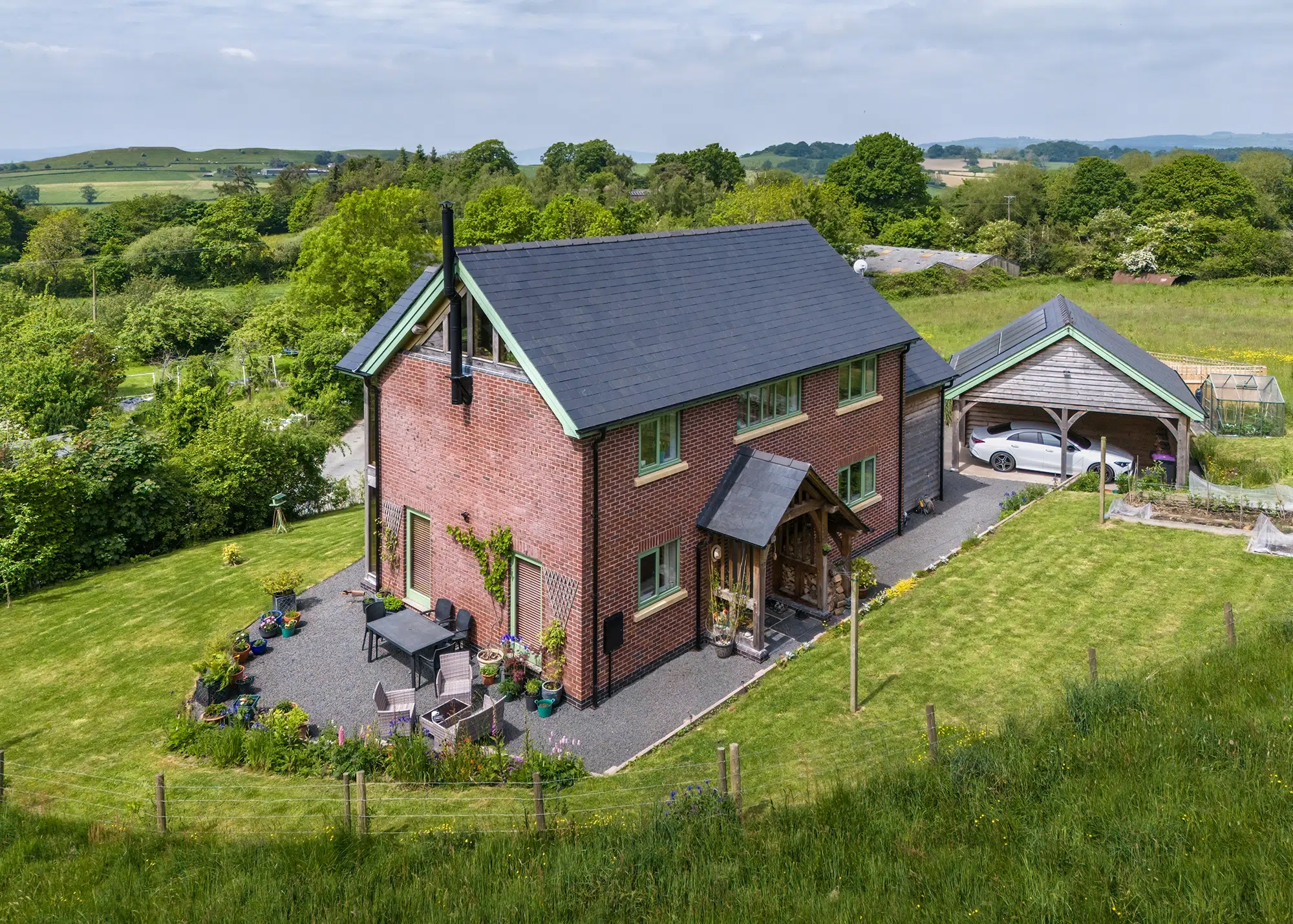
The roof bargeboard and timber window frames are painted in a matching green while the cladding is cedar planks that are now weathering. The pattern of the windows changed during the planning process to look more in keeping with a traditional window hierarchy
During their plot hunting week, Peter and Melinda had lined up two local oak frame companies to speak to. Since their plan was to sell their house in Kent and relocate to their French bolthole during the build, they initially wanted to work with a company who could offer a turnkey package, but it didn’t work out.
“Welsh Oak Frame were further away and only offered a supply and erect service, but we were impressed their designer was happy to travel to our site and meet us,” says Peter. Quite quickly, the couple became invested in Welsh Oak Frame. “As we admired the valley, Melinda and I explained we wanted these views from our living spaces and bedroom and the designer immediately suggested we build an upside-down house,” says Peter. “We’d not thought about that before and it was the perfect answer.”
- NAMESPeter & Melinda Young
- OCCUPATIONSRetired
- LOCATIONPowys
- TYPE OF PROJECTSelf build
- STYLEContemporary
- CONSTRUCTION METHODOak frame
- PROJECT ROUTE In-house design by an oak frame company with building contractor
- PLOT SIZE1,000m2
- LAND COST£125,000
- BOUGHT2017
- HOUSE SIZE145m2
- PROJECT COST£395,500
- PROJECT COST PER M2£2,728
- TOTAL COST£520,500
- BUILDING WORK COMMENCEDOctober 2018
- BUILDING WORK TOOK28 weeks
- CURRENT VALUE£460,000
Getting started with the oak frame build
The Youngs began the design process in the year before their planned retirement. While going through this stage, Peter showed Welsh Oak Frame his scaled drawings and looked through their design portfolio. The final look of their new home became an amalgamation of a few different ideas – part cedar clad, part brickwork, a double-storey glazed gable and a porch plus log store.
“The upside-down layout is one of the best things about the house”
“Our designer created the upside-down layout with two A-frames on the upper floor for our open-plan kitchen-living-dining room,” says Peter. “We’ve no curtains up here so when a storm blows, it’s like standing on the bridge of a ship. We feel part of the countryside and see some lovely sunsets.”
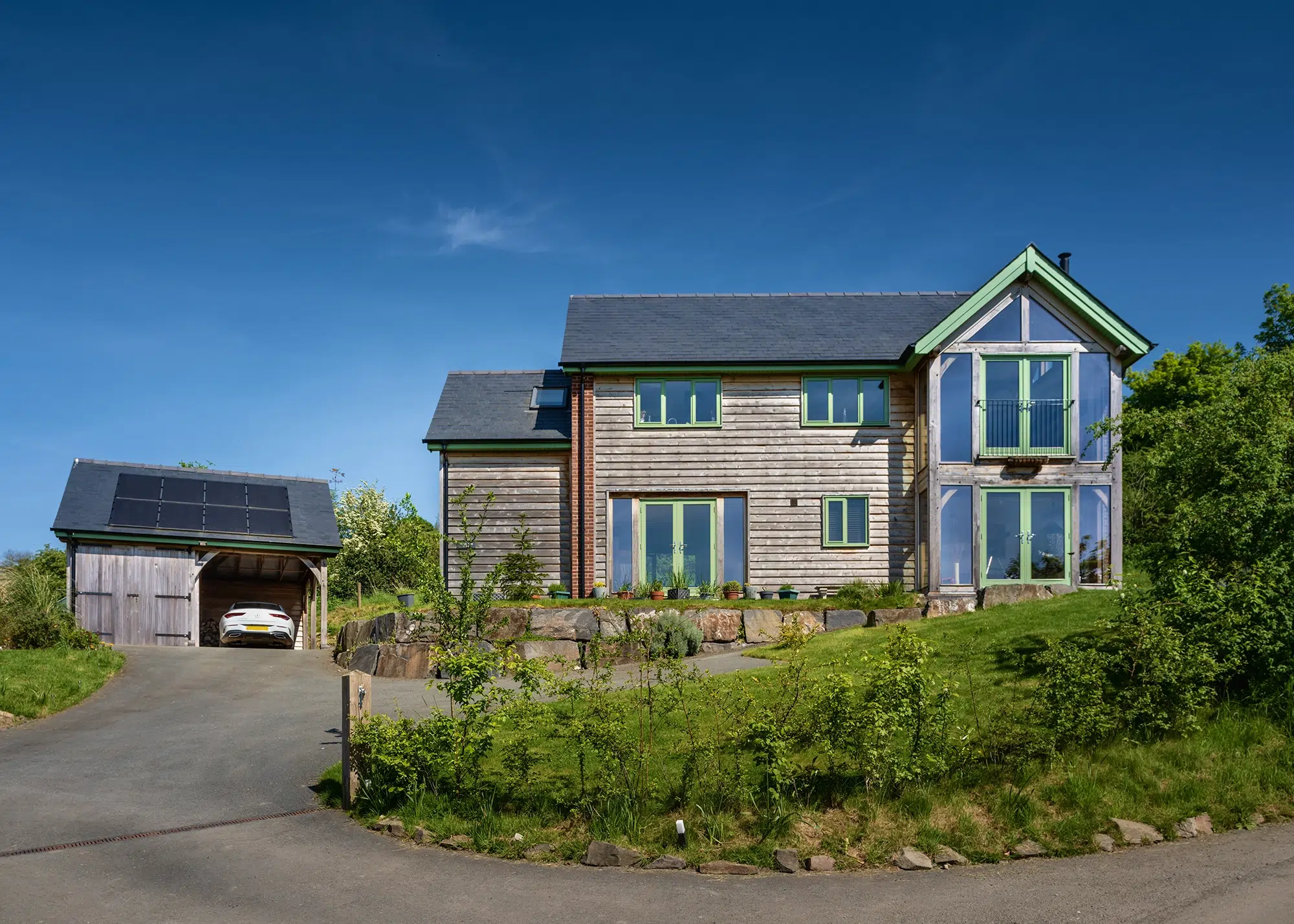
The oak frame garage is part carport, with the enclosed section used as a shed and for storage. Like the house, the roof is slate and proved a less intrusive place to site the solar panels
Peter and Melinda used a planning consultant recommended by Welsh Oak Frame. Their plans were submitted in December 2017 and approved in March 2018. Before the build could begin, the site had to get connected to water and electricity. Both connections were at the couple’s own cost because the adjoining plot hadn’t yet sold. “The electricity company brought the feed to the far edge of our site and to minimise future inconvenience, we laid a conduit for the other plot to connect to in the future,” says Peter. “We also paid for the septic tank with the condition the new owners would pay 50% of all future maintenance costs.”
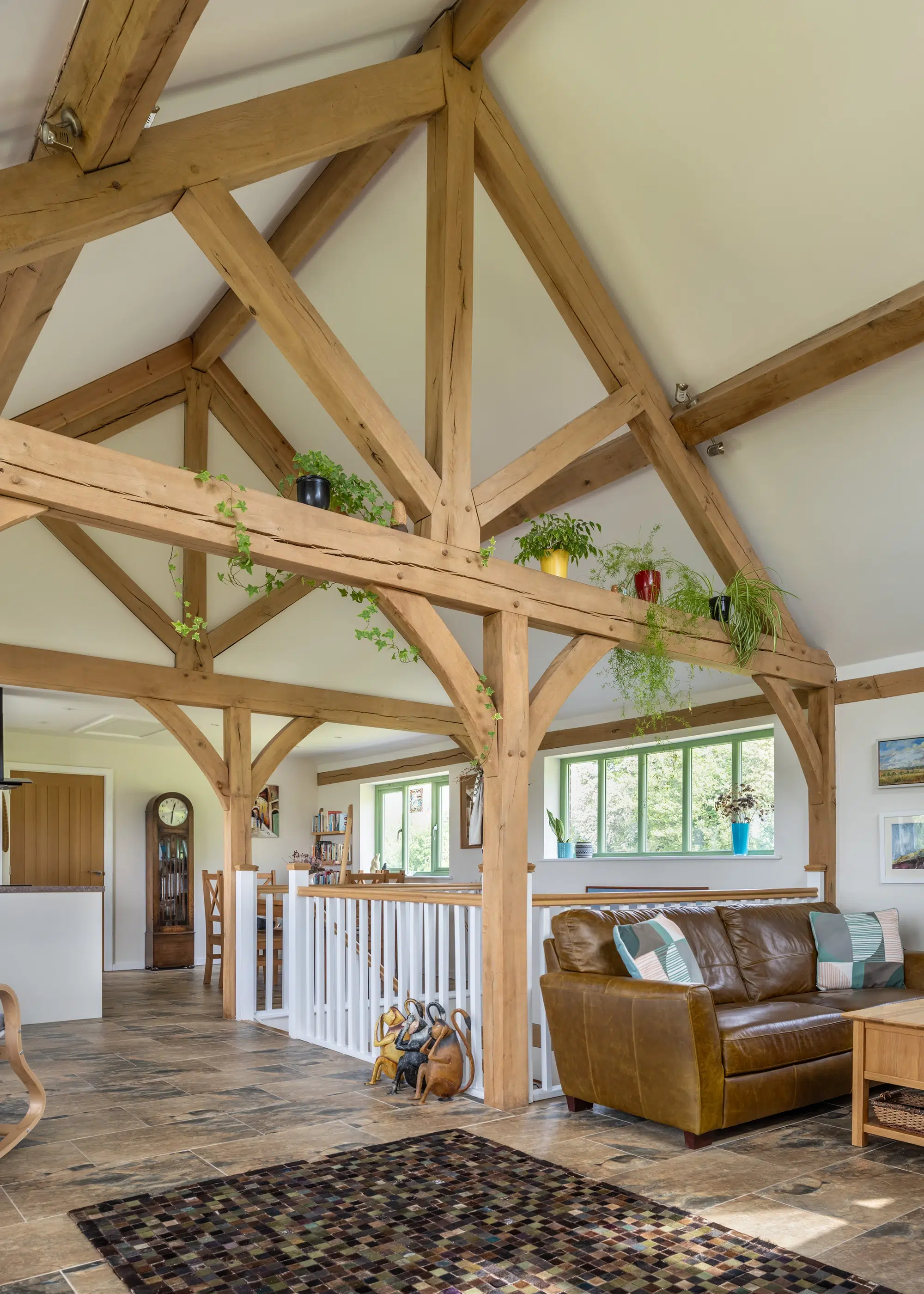
The upside-down layout has a barn feel where high ceilings and plenty of glazing provide picturesque views across the valley. There’s light all day and an outlook that captures the setting sun thanks to the west facing aspect
A problem arose when the water company told them there was a connection somewhere on the land but they didn’t know where. “The firm invoked an old act from the 1940s that said because it couldn’t be found, we couldn’t build at all as it would risk the public water supply,” says Peter.
“We had no choice but to pay our groundworkers to dig to look for the pipe and ask permission from the landowner to go into their fields beyond too.” The pipe was found but it meant moving the location of the shared driveway, which required a planning amendment. Welsh Oak Frame kindly redrew the plans at their own expense and, three months later than expected, the build could begin.
Overcoming hurdles throughout the self build
By now, Peter and Melinda had retired and with their Kent house sold, had temporarily moved to France. They hired an independent project manager. “I didn’t like the idea of spending the extra money as we were on a tight budget using funds from our house sale to pay for the build,” says Peter. “But we needed someone to manage the project as we weren’t in the country.”
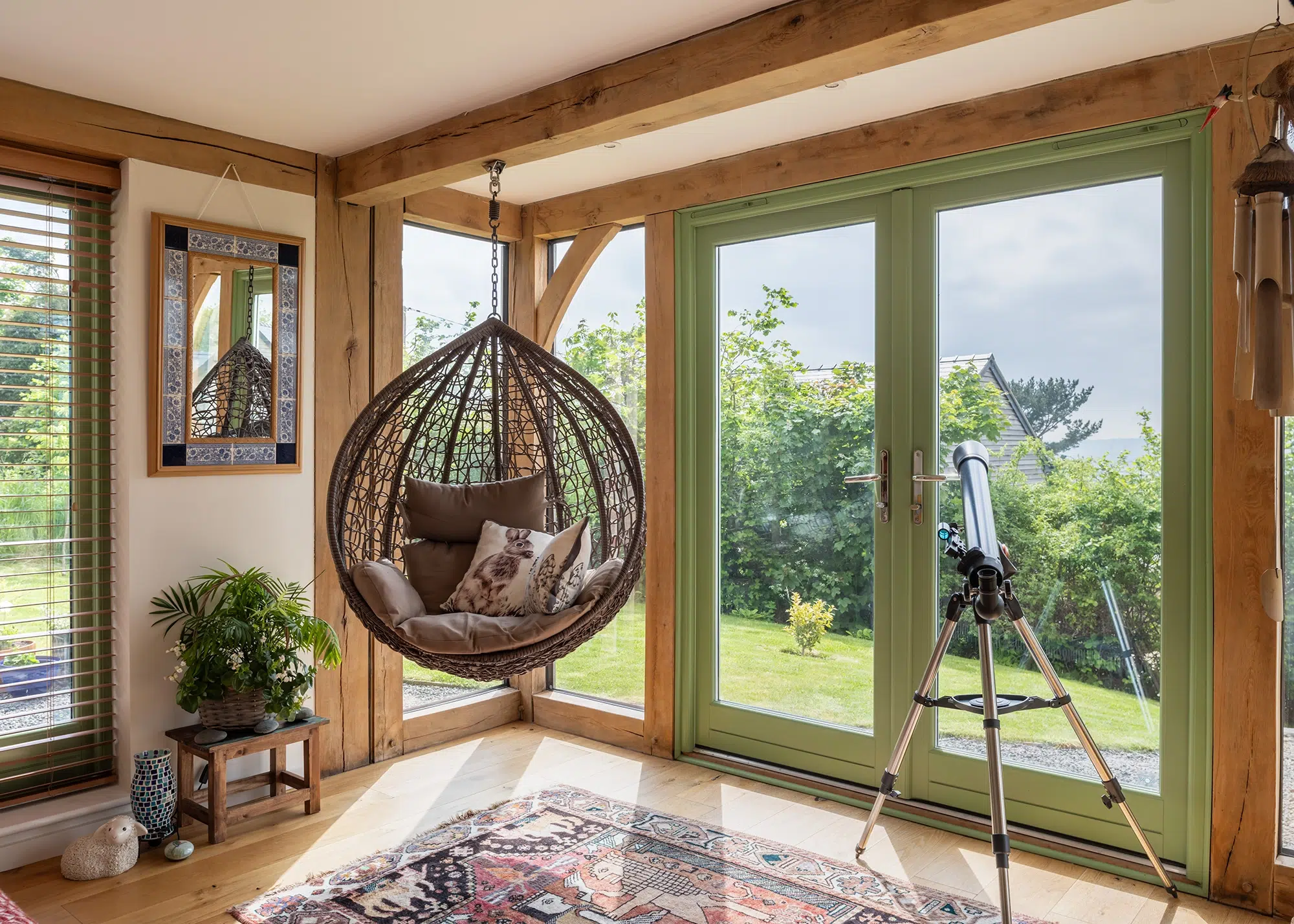
In this room, a beam across the ceiling is strong enough to support a hanging chair. Corner glazing brings in more light and views and the dark sky outlook is ideal for star-gazing at night
Unfortunately, things didn’t go to plan. The project manager’s cost estimate was much higher than he had led the couple to believe in early conversations, leaving them worried they’d placed an order for a frame they couldn’t afford to build into a house. There were no tenders from building companies either.
Peter began writing the tender document himself and then decided to extricate himself from the contract with the project manager. Welsh Oak Frame suggested Peter contact Chris Wright at CA Wright Construction, who’d built houses for them before. “I was honest with Chris,” says Peter. “I said if you’re prepared to take our project on, we won’t change our mind about anything because we know what we want.”
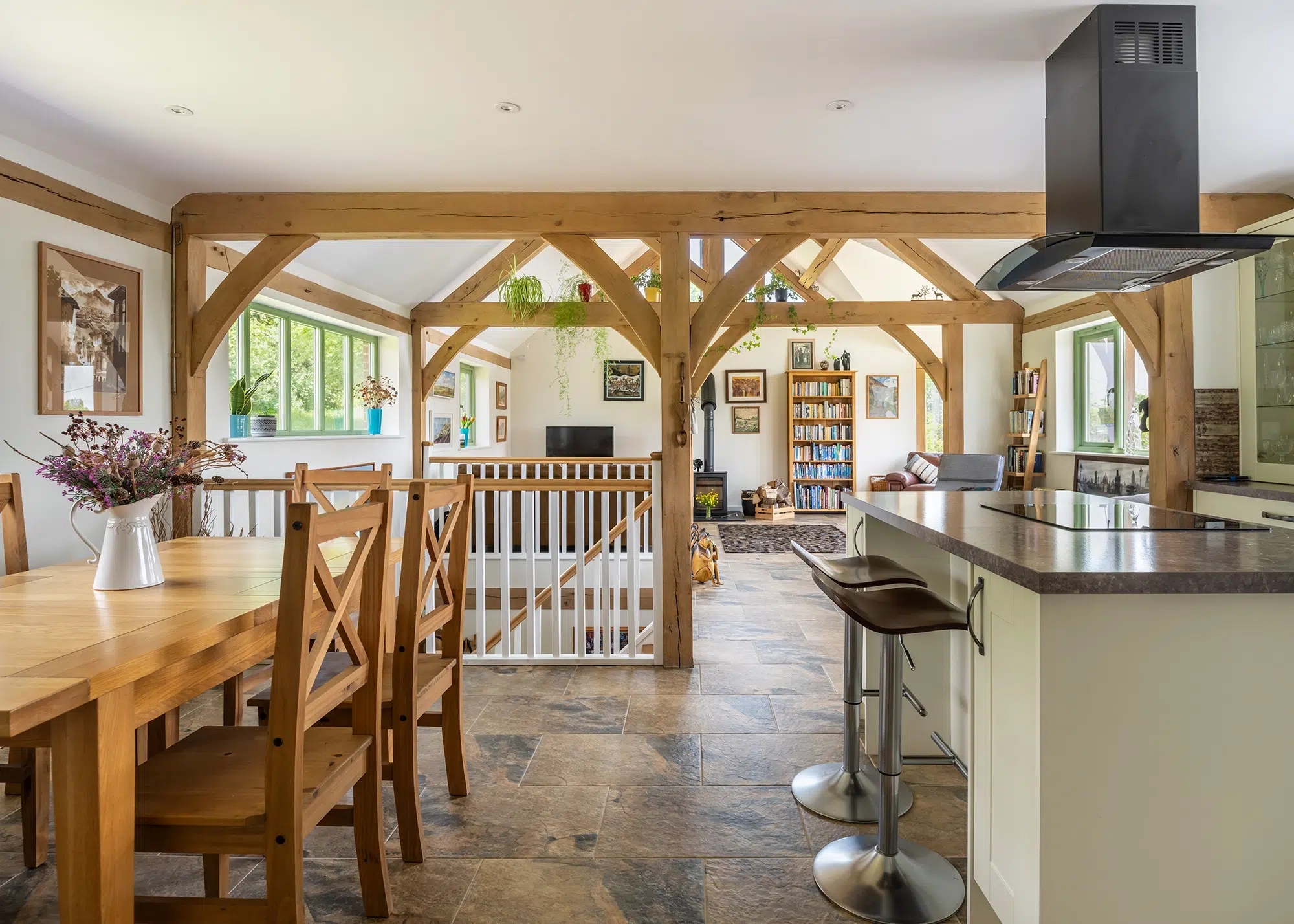
The kitchen sits in one of the oak frame bays and is designed with a flat ceiling to give the couple loft storage above
Chris got his quantity surveyor to price the job based on the plans and gave the breakdown to Peter to mull over. “It was tight, but I knew I could build the house to the Youngs’ budget because I could tell they weren’t going to be difficult or extravagant,” Chris says. “They were very nice people to work for.”
Peter did his due diligence and got a quote to compare but there was little difference in the price. “Chris is a carpenter by trade and was really invested in our project,” he says. “He dedicated himself pretty much full time and project managed the whole thing, we really fell on our feet with him.”
CLOSER LOOK Colourful windows & doorsPeter and Melinda chose timber window frames made from softwood rather than oak to help their project budget. The supplier showed them a range of colours that could be factory-sprayed. “Having the doors and windows pre-painted was similar in cost to buying plain wood and paying labour to have them finished on site,” says Peter. “We had them painted on the inside, too, because the manufacturing process made it more cost effective to do so.” The couple chose a green hue to fit in with their surroundings and bring the countryside feeling into their new home. “We’d decorated our previous Victorian property in deep, vibrant tones, which we felt would be too dominating here alongside the oak frame,” says Peter. “We wanted to keep colour to a minimum and internal painted frames and doors was a way we could do that.” Externally, Peter and Melinda’s builder colour-matched the green and painted the bargeboards the same colour. “We’re really pleased with our choice and when we first saw the doors and windows in, we loved their appearance straightaway,” says Peter. “The shade works well with the weathered cedar cladding and red bricks, too.” |
The build phase
Peter and Melinda employed groundworkers, M. Coates and Partners, also recommended by Welsh Oak Frame. The steep site might have proved difficult for building the foundations but owner, Lee Williams, was used to building in this part of Wales, where solid ground is reached quickly. “The hardest part was creating the access on the steep incline,” adds Chris. “We used what was excavated for the footings to level it and the top soil got put aside for the landscaping, so there wasn’t much waste.”
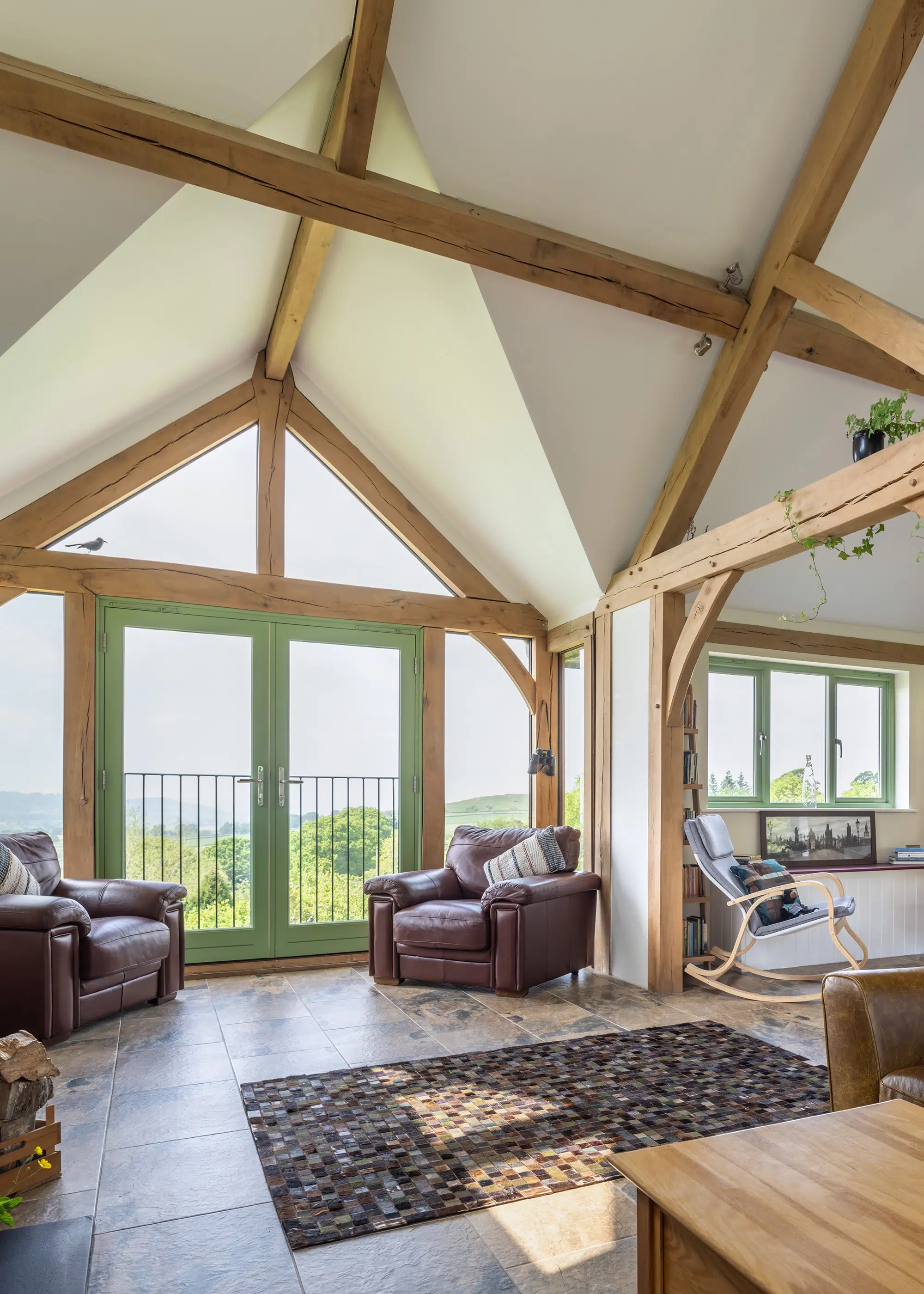
Thanks to the upside-down layout, the house benefits from spectacular countryside views
The groundworkers built the slab for the oak frame perfect to the millimetre, ready to receive delivery in October 2018. Since Peter and Melinda had bought a supply and fit package, Chris and his carpentry team were employed directly by Welsh Oak Frame to put it up. The couple came over from France to see the first part go up and two weeks later the frame was finished. The house was watertight before the worst of winter struck and throughout the project, Chris sent progress photos. “We really trusted Chris and he trusted us,” says Peter. “We’d supply information or he would suggest something and we’d chat on the phone once a week. There was never a hiccup.”
The couple returned a few more times during the build, seeing the roof go on and the infill panels go in, and again when the cedar cladding was installed and the house plastered. Although Chris hadn’t given Peter and Melinda an end date at the start, the house was finished in seven months. “We hit the project hard and fast and because the Youngs didn’t change anything, we were able to keep moving along,” says Chris. “They were a pleasure to work with.”
After Peter and Melinda returned from France to move in, they began the large task of doing the landscaping while Chris and the team finished the oak frame garage. With the lawns and planting now established, their home sits comfortably on its hillside perch.
“The upside-down layout is one of the best things about the house,” says Peter. “We come upstairs in the morning, take in the oak frame, look out of the windows at the view from up high and it still takes our breath away; we feel like we’re on holiday all the time. We never expected to be living in a place like this; in fact, we still can’t quite believe that we do.”
WE LEARNED…
|


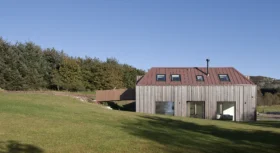

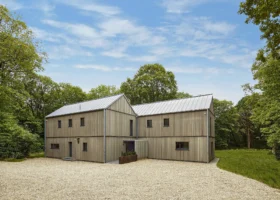
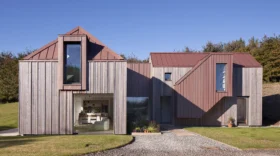
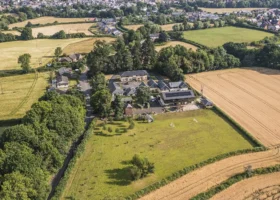
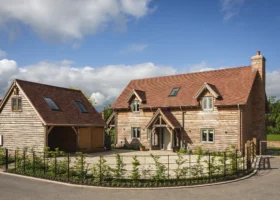
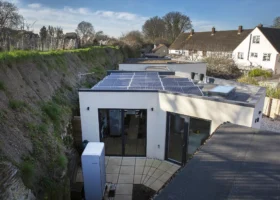




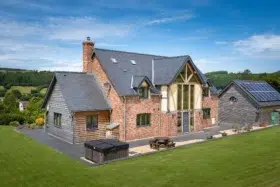
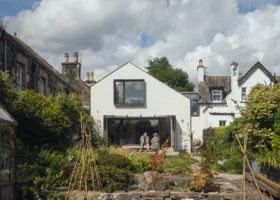
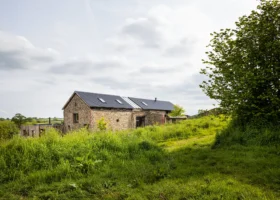
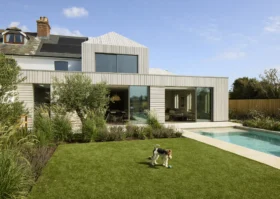
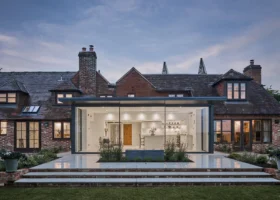


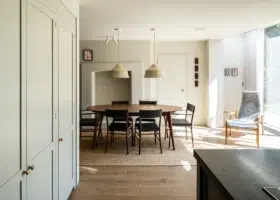
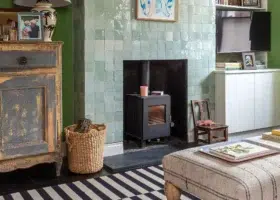
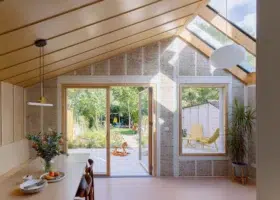
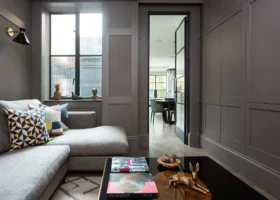
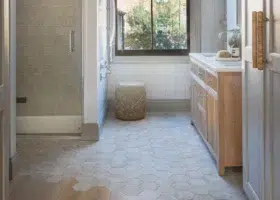








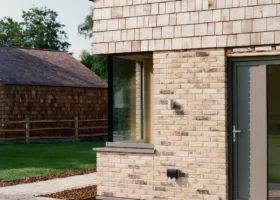
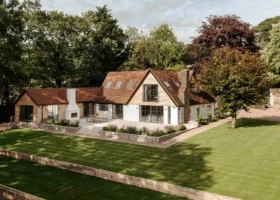
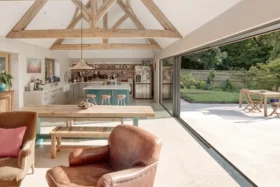
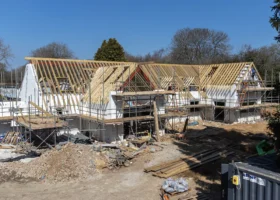
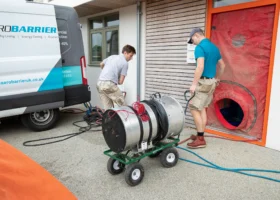
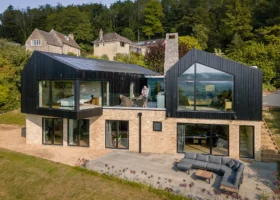
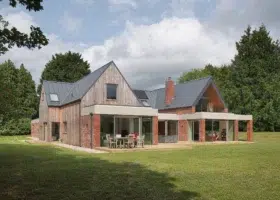

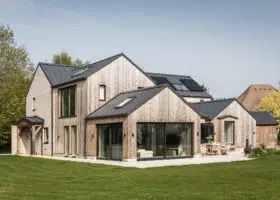



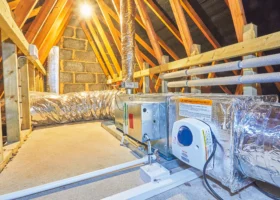
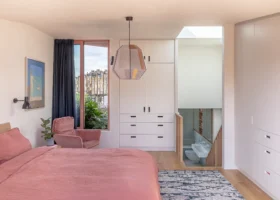
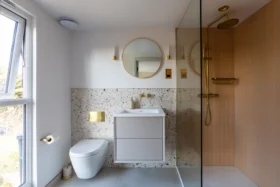
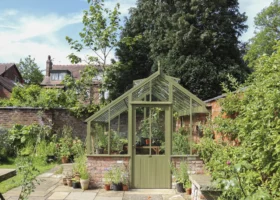


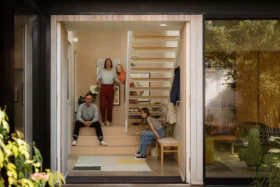
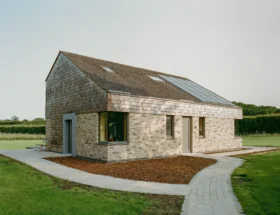

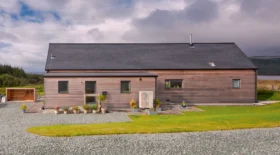
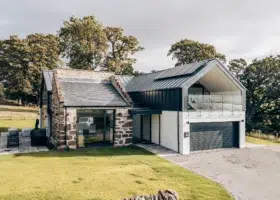
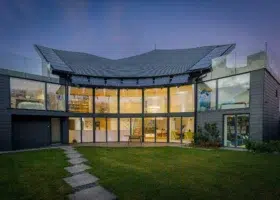


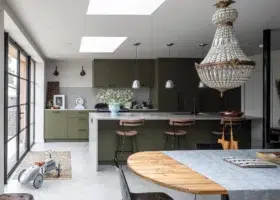
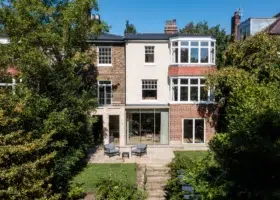
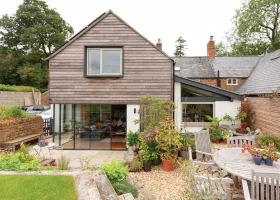
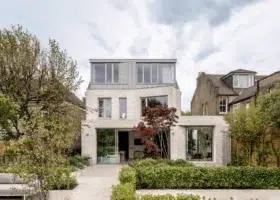







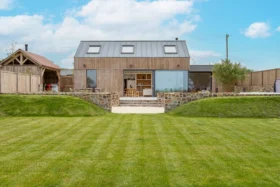











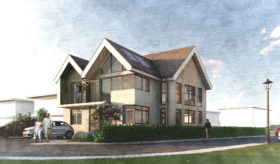



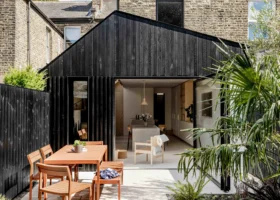





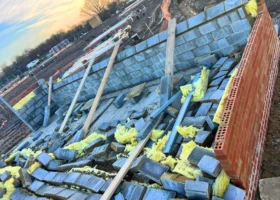
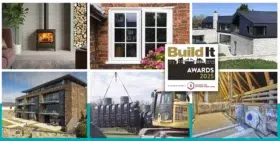
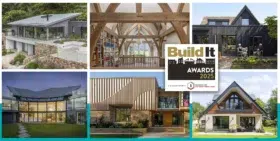




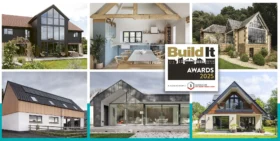
 Login/register to save Article for later
Login/register to save Article for later
