
21st-22nd February 2026 - time to get your dream home started!
BOOK HERE
21st-22nd February 2026 - time to get your dream home started!
BOOK HERELike many self builders, Jonathan Boyne and his partner Karen Anders weren’t initially expecting to go all-in on creating a new home from scratch. “We were searching for a really long time,” says Jonathan about the two-year hunt for their ideal contemporary abode. Loving the Oxfordshire town they already lived in, they didn’t want to stray too far from it. Yet the large, modern style of house they wanted just didn’t exist among the quaint cottages and new build estates.
When the couple finally did buy a local property they thought had potential – a 1940s chalet bungalow on a good plot of land – the plan was to extend and renovate. “But then one day, when working with our architect, we looked at our plans and realised there were more red lines than black lines,” says Jonathan. In other words, more of the old house was going than staying, which triggered a new perspective. “So, why don’t we think about knocking it down,” he continues. “It immediately freed us of so many constraints.”
The couple’s initial brief to DP Architects was for a contemporary property, which felt at home in its rural surroundings. That goal still held true once the decision was made to knock down and start again. “We’ve got a lot of farm buildings around us – some wooden, some corrugated steel – so that seemed like a good reference point in terms of materials. We also wanted a lot of glass,” says Jonathan. “Those three things ended up dictating what the outside of the house would look like.”
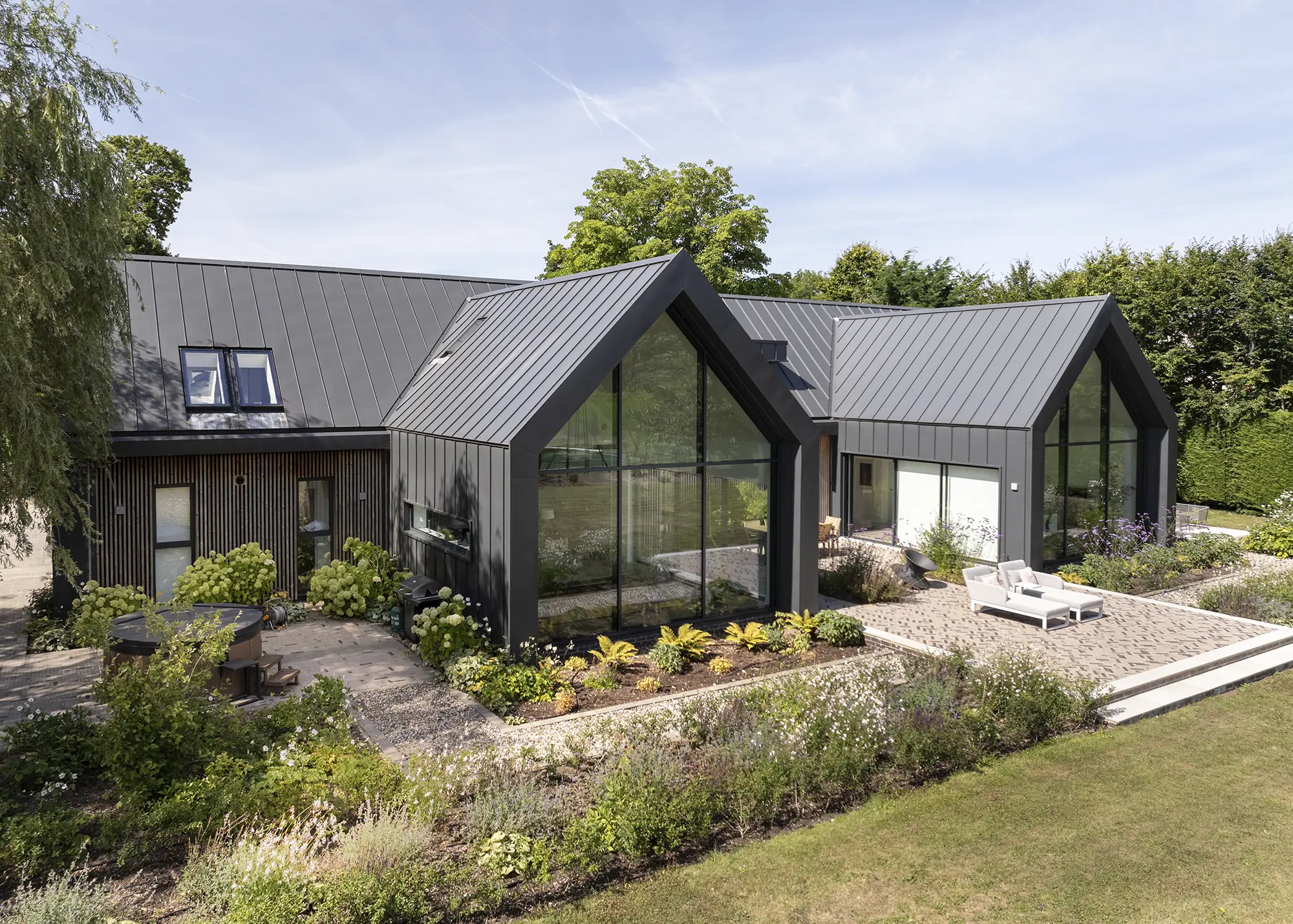
Steel cladding and roofing from Catnic defines the architecture at the back of the house, completely wrapping the striking glazed gables. The couple used a landscape designer to create a masterplan for the garden, including brick herringbone paving to echo some of the finishes used internally
Plans were drawn up for a two-storey, four-bedroom house. It would be long and low to mimic a barn, but with a pair of gabled, two-storey volumes projecting into the garden, plus a smaller gable at the front of the house where the entrance would be. Anthracite-coloured steel would wrap the roof and much of the walls, with fully-glazed gable ends to capture the stunning views.
With the concept in hand, they sounded out South Oxfordshire District Council about creating a contemporary new build. “We found them really encouraging – they loved it,” says Jonathan. It helped that the footprint was broadly similar to the existing house; although a garage that was part of the bungalow was co-opted into the calculations for the new property to maximise living space. “It passed planning with some small recommendations, for things like frosting a certain window,” says Jonathan.
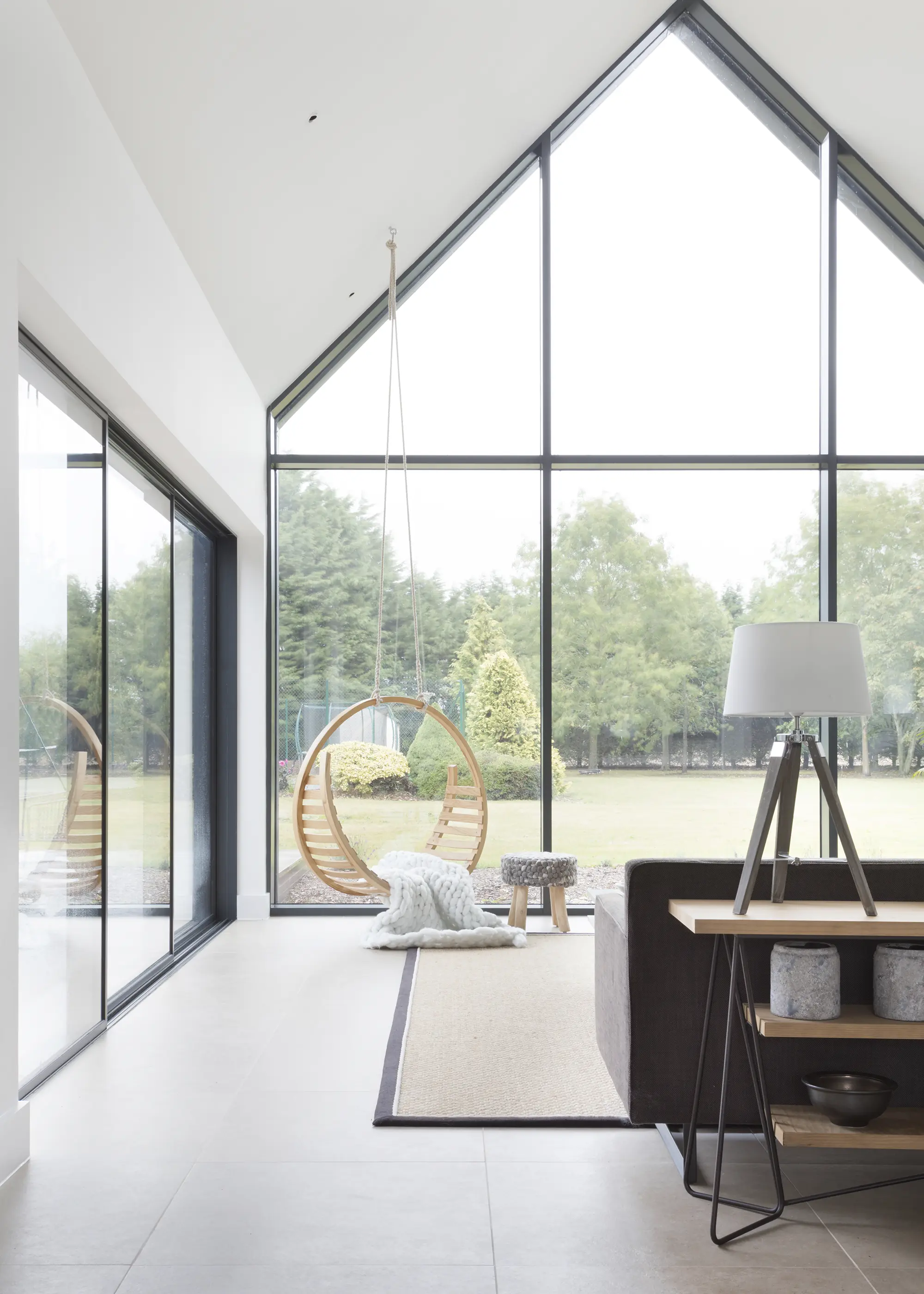
A light-filled seating area, backing on to the kitchen-diner, benefits from views through one of the glazed gables – making a great space for entertaining friends
The couple found their architect via recommendation from Karen’s brother. “He’s in the building trade and was always really impressed with them,” says Jonathan. The other important appointment at this stage was their interior designer, Pippa Paton. “Having her involved from day one had a big influence on the architecture,” he says. While in this instance they were engaged only for the interior scheme, Pippa’s practice also undertakes architecture – and it was helpful to have someone who knew how to talk that same language.
Refining the design took a year, and in that time each and every tiny decision had been made – from the location of sockets and switches to what would go into the kitchen and bathrooms. “Everything was resolved before we got on site,” says Jonathan.
Their main contractor, Simon Harrison (who has since left the construction industry) was recommended by the architects. The couple were not only happy with the workmanship they’d seen while visiting his previous projects, but also his candidness. “Simon’s approach to budgeting was really refreshing,” says Jonathan. “He was an open book. He billed per day for his time and charged a mark-up on elements he was procuring, which seemed fair to us. Everything was receipted, right down to the smallest things. He was so fastidious.”
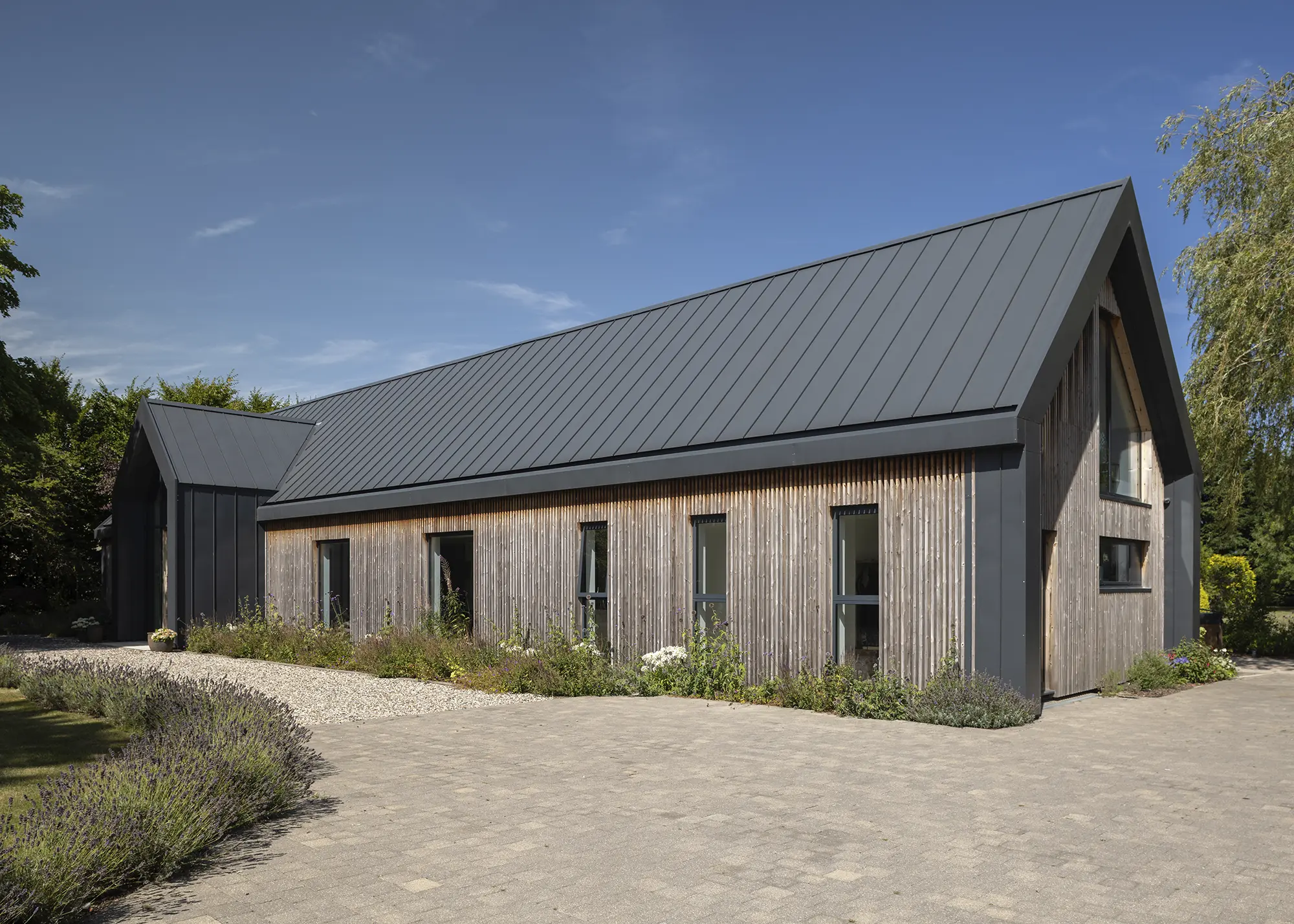
On approach, the house is a modest single storey. The barn-like appearance is enhanced by the cedar cladding and sleek metal roof
At 520m², this is a big house, and the crisply-wrapped building is a world away from a rudimentary agricultural shed. So, it was important to work with a build system and materials that could maximise the budget. The underlying structure is blockwork, topped with attic trusses. The powder-coated steel that wraps over the roof and down the walls, from Catnic, was chosen as a more cost-effective alternative to zinc. This aspect is beautifully detailed, with concealed guttering that doesn’t spoil the seamless transition from roof to walls, along with low-profile, flush, Neo rooflights.
Jonathan and Karen’s home is also super-insulated and airtight. A gas boiler powers the heating (underfloor heating downstairs; radiators upstairs) and hot water, while a mechanical ventilation and heat recovery (MVHR) system ensures a pleasant environment.
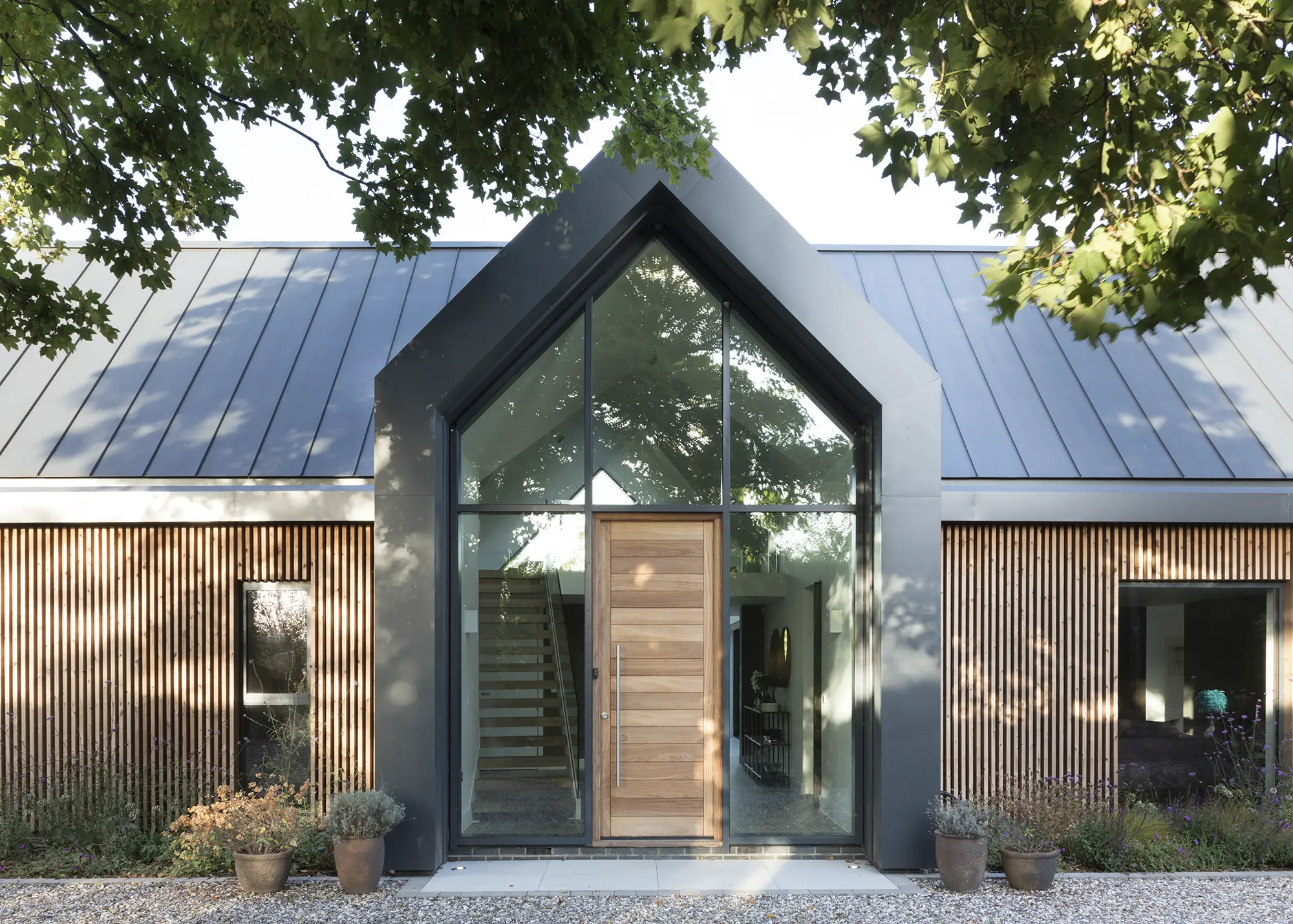
The gabled entrance area hints to the contemporary style of the house within. The timber pivoting door is oversized, so it looks in proportion with the expansive glazing that surrounds it
There were minor issues once the works got underway. Some of these were due to what they’d inherited from the previous house, such as the sewage treatment plant, which was at the wrong ground level and had to be completely redone. Others were to do with the new works, including a window opening that was incorrectly measured. On the whole, though, thanks to a great build team and the minute planning that had gone into every detail, the project was smooth sailing.
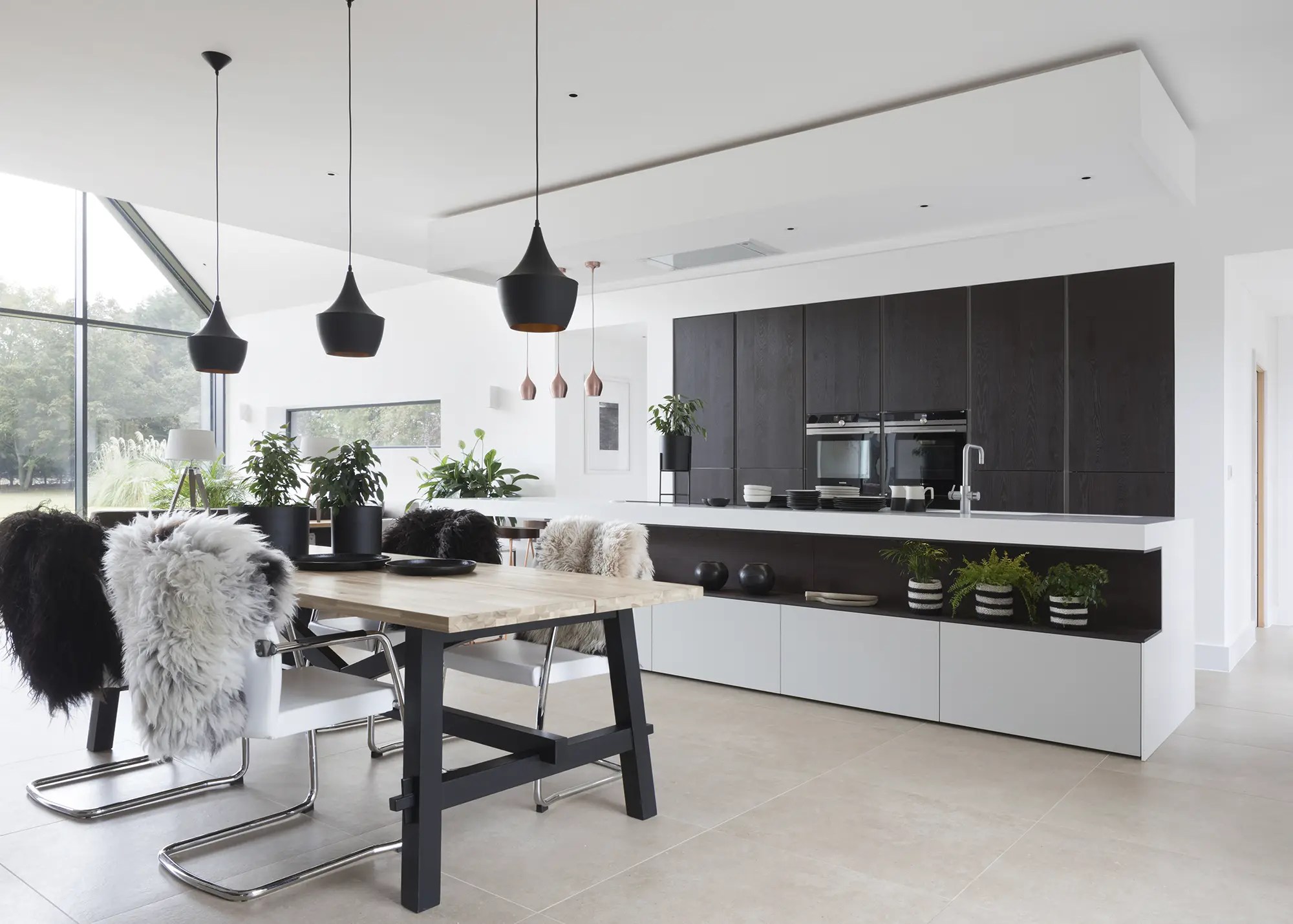
There are two main living spaces on the ground floor, one of which has a snug-like feel, with a cosy couch and dark herringbone flooring, which continues up the wall. This room leads onto the kitchen-diner via a broken-plan layout, with dual access to a double-sided fireplace
The couple rented a property nearby and visited every few days to check on progress. There were lots of memorable milestones. “When the foundations first went down, we were just looking at the block and beam floor and thinking, ‘this thing is massive.’ Conversely, when the blockwork went up and the rooms were created, it was the exact opposite,” says Jonathan. “With no furniture to put it into context, we started to worry that the house felt too small.” Each stage bought a new perspective.
“I remember when we put in the attic trusses and had the full run of the upper storey for the first time,” he says. “We realised we had the most amazing view across the valley that we’d never seen before.”
CLOSER LOOK Steel external finishJonathan and Karen specified Urban standing seam powder-coated steel from Catnic for their roof, as well as to partially clad the house’s facade, seamlessly wrapping around both. This creates an aesthetic that pays homage to a more agricultural style of building, in a contemporary way. The couple felt it was a more cost-effective alternative to zinc, with the anthracite colourway matched to the aluminium windows and doors. Ease of design and installation was also a big plus, both for the design team and the fitters (Steel Roof Installers). “From a detailing perspective, it’s so straightforward: it’s a kit of parts,” says James Kestell-Cornish of DP Architects. “The Catnic Urban system allowed us to specify a comprehensive detailing and drawing pack for the contractor. It involved multiple intricate junctions and interface detailing, yet nothing was bespoke – it’s purely standard details.” |
The couple did not need to worry about the size and scale of the house at all. It has beautiful proportions and some real wow-factor moments, including the two double-height gabled sections that frame the spectacular views beyond. On the opposite side of the property, the corresponding vaulted hallway features an overside timber pivot door, set into a wall of glazing; a truly stunning aspect.
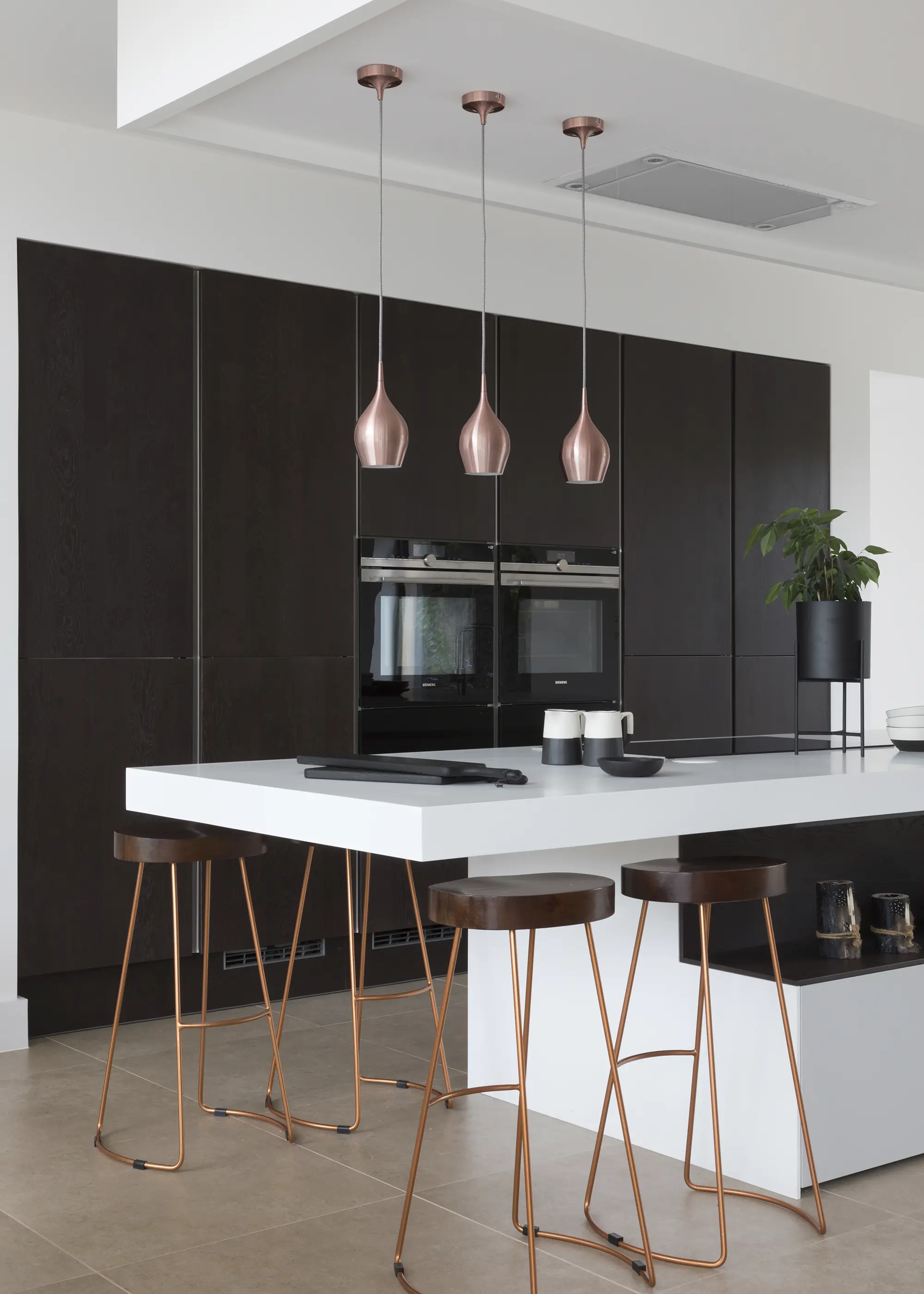
The Poggenpohl kitchen has a dark wood veneer, contrasting with white Corian for the cantilevered island. The extractor is concealed in the box on the ceiling
Interior designer Pippa Paton worked on the space planning and came up with ideas, such as a generous pantry that runs behind the kitchen, so it can be messy without spoiling the overall impression of neatness in the kitchen-dining-living area. A room-divider wall with an integrated double-sided gas fireplace breaks up the large open-plan ground floor space, so it doesn’t feel too vast.
The original budget Jonathan and Karen had set aside for the renovation was blown out of the water by the cost of their high-spec new build. Thankfully, they were able to finance the development through a mix of having recently sold their business, as well as the proceeds from the sale of their previous home.
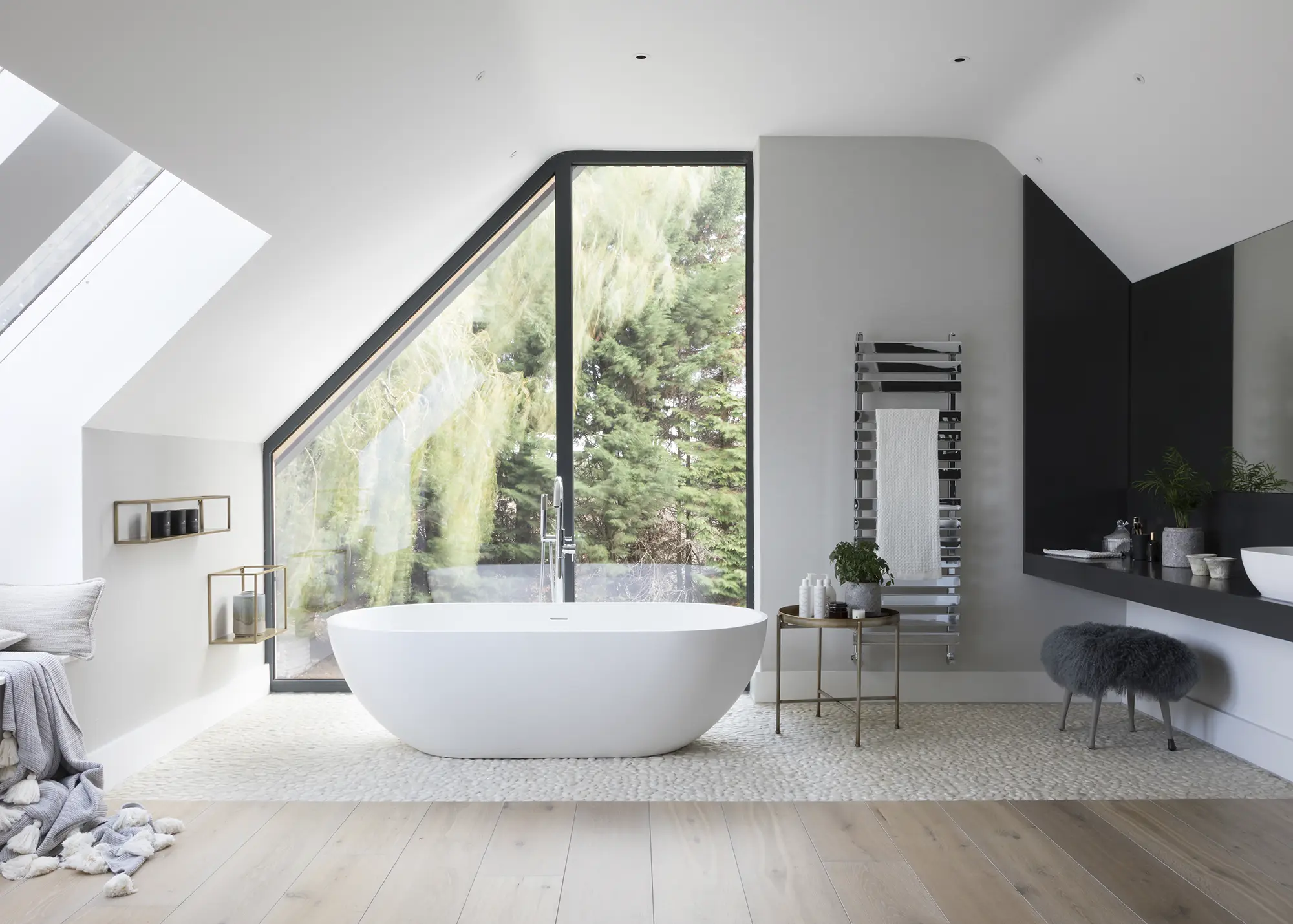
The spacious bathroom at the end of the house has views of a willow tree outside. A freestanding bath sits on a section of pebble-like tiles, making it a standout feature
The foundations ended up being more expensive than originally envisaged, and the couple found the recommendations for drainage were fairly onerous, with huge quantities of earth having to be excavated and taken away to create soakaways.
These unforeseen difficulties did have a knock-on effect, as their plans for a separate garage/workshop for Jonathan’s collection of classic cars had to be shelved in favour of concentrating the remaining funds on the landscaping. “It was either the garage or being surrounded by a moat of mud,” says Jonathan. He realised his goal a few years later, though, and the garage – a mini-me version of the house, wrapped in the same steel cladding – was eventually completed in 2022.
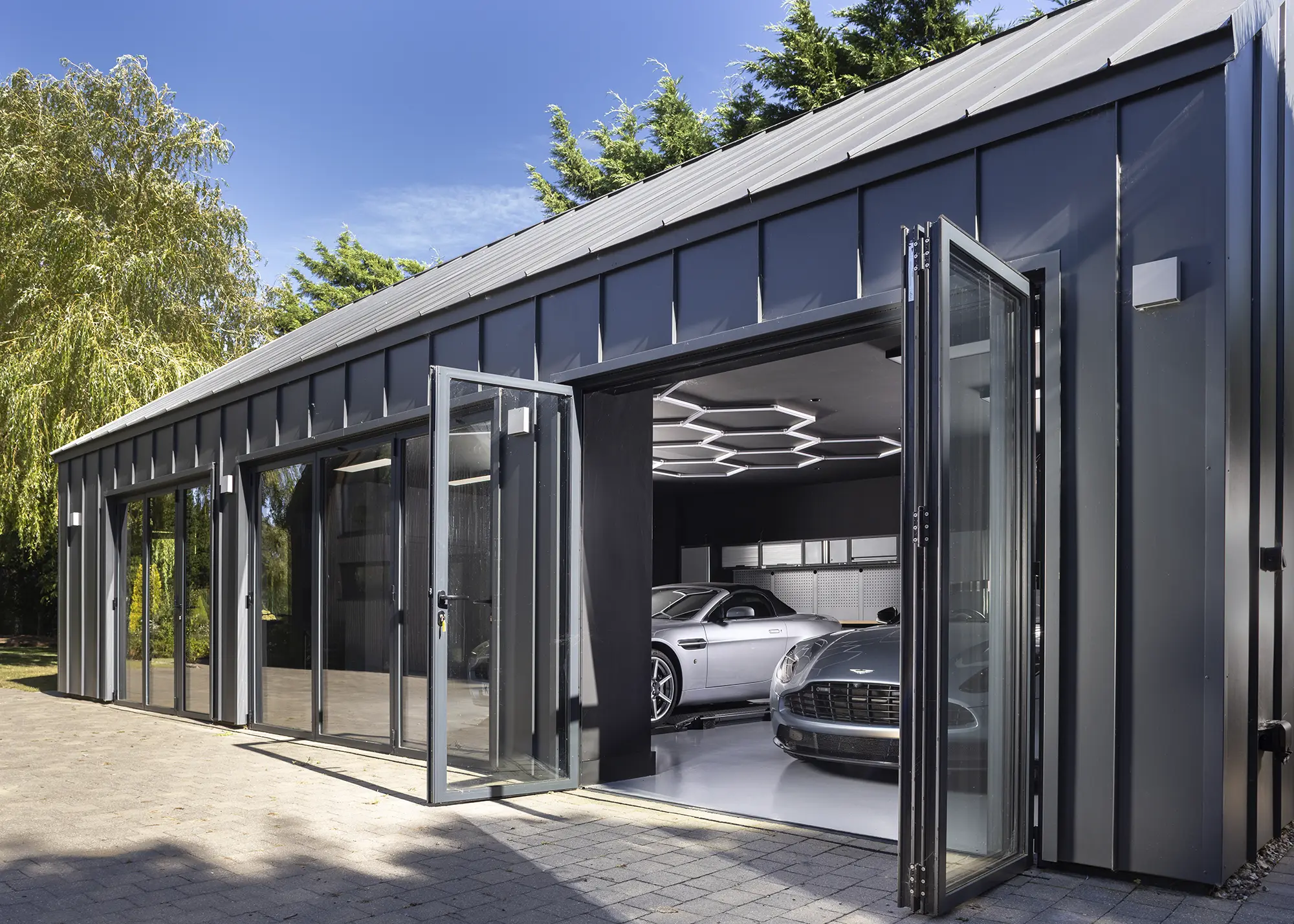
Jonathan’s hobby is restoring classic cars, and this 75m² separate garage is the perfect place to do it. The Catnic steel roofing and cladding matches the house, ensuring a sleek finish =
“I think all the planning that went into the design is partly why we’re so happy with the end result,” says Jonathan, who says he loved the process of self building, in part thanks to his main contractor/project manager Simon giving him nothing to worry about. “He ran that site like a military operation. Plus, he loved the challenge of it and really took it on.”
The project demonstrates what a huge difference well-thought-through design and a great finish can make. It was a collaborative effort that required patience, attention to detail and having a lot of trust in the team. The result speaks for itself. “You could spend £10,000 on materials and implement them badly, or you could spend the same on something with a beautiful design, and the difference would be vast,” he says. As for the finished house, the couple couldn’t be more delighted. “Every morning, we wake up and feel so grateful for being here. We love the home. It has a positive impact on us every single day,” says Jonathan.
WE LEARNED
|