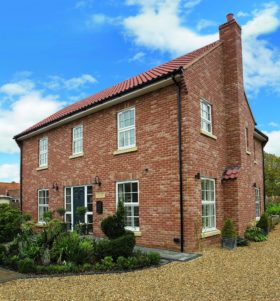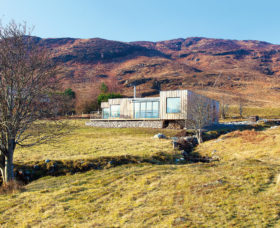
21st-22nd February 2026 - time to get your dream home started!
BOOK HERE
21st-22nd February 2026 - time to get your dream home started!
BOOK HEREThe idea of self-building had always appealed to Chris and Anthea Desyllas, but it wasn’t something that the couple thought they’d ever get the chance to experience. They were living in an Edwardian home in St Albans, but had started thinking about where to settle permanently and raise their two young children. So, when the opportunity to replace a rundown property presented itself, they simply couldn’t turn it down.
Anthea grew up near to the plot – in fact, the existing house had been occupied by a relative, and Anthea owned a part share in the property. On top of that, her mother now lived next door. When the family member sadly passed away, the couple bought the dwelling outright and set about planning their project.
“We thought it’d be a great opportunity for the kids to be near their grandmother,” explains Chris. “When we were looking to complete the purchase a neighbour, who is a builder, put an offer in on the house. We figured if he was interested, it must be worth it.”
Luckily, finding an architectural firm proved fairly straightforward because of the couple’s family ties. “My sister and brother-in-law are both architects. I initially offered them the job, but they weren’t able to work on the project at the time,” says Chris. They did, however, suggest another company that they knew well – one that the pair clicked with almost immediately.
The Desyllases appointed Snug Architects and felt very confident that they had made the correct decision right from the start. “They were amazing; their style of architecture and design was right up our street so we hit it off immediately,” says Chris. “If we hadn’t used them then I think we would have had a very different result.”
The firm was thorough in gaining all of the information they could from the couple about their image of an ideal home. They asked the pair to create a highly detailed brief, which included pictures of the styles of architecture they admired. “We had a good idea of what we wanted and that included a double-height space, a mezzanine and a balcony,” says Chris.
They pulled together contemporary, minimalist designs that reflected the image of what they hoped their future home would be. The plot benefits from a south-facing position that looks across Epping Forest, so it was essential that those views were captured in the final design.
It took the standard 12 weeks to gain permission to build. Chris credits Snug’s knowledge of planning laws as the reason why the process went relatively smoothly. The fact that the project was a replacement build also worked in their favour when it came to seeking consent.
“The previous house was fairly run down and a bit of an eyesore. It also had lots of windows at the sides,” he says. “We were proposing a home that would not only look nicer, but also improve on the overlooking issues.” Obscured glass was specified for all the windows at the sides of the house to help improve this aspect.
Chris took the time to send a letter to all of their neighbours explaining the couple’s plans to move back to the area with their family, giving them an opportunity to discuss any concerns that they might have. “I think it helped that my wife has history here and knows some of the local residents,” he says. “Two neighbours invited me round to discuss the plans. They were very complimentary and glad that we would be replacing the property with something nicer.”
Work started on site in January 2014 and took a total of 60 weeks to complete. “We had planned for 40, but this overran due to several unforeseen circumstances,” says Chris. “One problem occurred right at the beginning, when we started going into the ground to pile the foundations. There was more concrete from where the previous house had been underpinned than we expected.”
The house has been created using a mixture of three different construction methods: timber, steel frame and masonry. In hindsight, the couple feels a simpler build would probably have made things easier and cheaper. “The scheme was very complex, which perhaps led to higher costs,” says Chris.
The family stayed in St Albans during the early stages of the works, with Chris heading over for site meetings every two weeks. Towards the end of the build, they moved in next door with Anthea’s mother, which meant Chris was able to be on site every day, as he’d taken a sabbatical from work.
“While I would have liked to be there more at the beginning, my presence did cause some angst towards the end because I was pointing out some elements that hadn’t been completed yet,” he says. “However, we probably got a much higher quality finish, at a lower cost, because I was so heavily involved. Our team was great and I would definitely recommend them.”
The finished result is a remarkable and deceptively large three-storey, five-bedroom property. From the street it looks like a contemporary two-floor home because, thanks to clever design, it has been tucked neatly into the sloping site.
The facade responds to the brief for a view with faceted windows, which open up to panoramic vistas of Epping Forest from the first-floor bedrooms. This design feature also gives the house its distinctive form.
“The outlook from the front is brilliant and I love the fact that we have a nice open-plan living-kitchen-diner,” says Chris. “We also benefit from rooms that are quite modular, which will allow the house to grow with us.”
Internally the couple has maintained a minimalist style, opting for underfloor heating throughout instead of radiators. With a curtain wall of double-glazed fixed panes and sliding doors, the house benefits from plenty of daylight and solar gain, meaning it feels cosy and warm, even in the winter. The couple have also padded the building with lots of Celotex insulation.
Although there were a few unforeseen problems and stressful periods, Chris is confident that he would embark on another self-build if the opportunity presented itself in the future. “Now we’re at the end of the process and all the stressful times are behind us, we look back and know that it was ultimately a really enjoyable experience, and one that I would certainly tackle again,” says Chris.

