Inspired by community housing projects in South America, John and Jenny Kinsley decided to embark on a collective build in Edinburgh’s Portobello.
They wanted to update the typical model of a Scottish tenement for modern living, including renewable features and open-plan interiors across six flats.
The end result proved well worth the challenges. John and Jenny’s top floor three-bedroom flat feels bright and spacious with an open-plan living, dining and kitchen area that offers fabulous sea views.
- Names John & Jennifer Kinsley
- Type of projectCommunity self-build
- Construction methodCross-laminated timber frame
- Project routeArchitect & main contractor
- House size110m2 (entire development is 498m2)
- Project cost £267,948 for the flat (£883,197 for entire development)
A workstation behind the sofa includes a clever alternating tread staircase, which leads up through a sliding overhead window to the roof garden above, and also doubles as a bookcase.
The apartment achieves Passivhaus standards of insulation and airtightness, and is fitted with a mechanical heat recovery ventilation system. The vents are hidden in hall and bathroom bulkheads to achieve clean, uninterrupted wooden ceilings.
Flat floor plan:
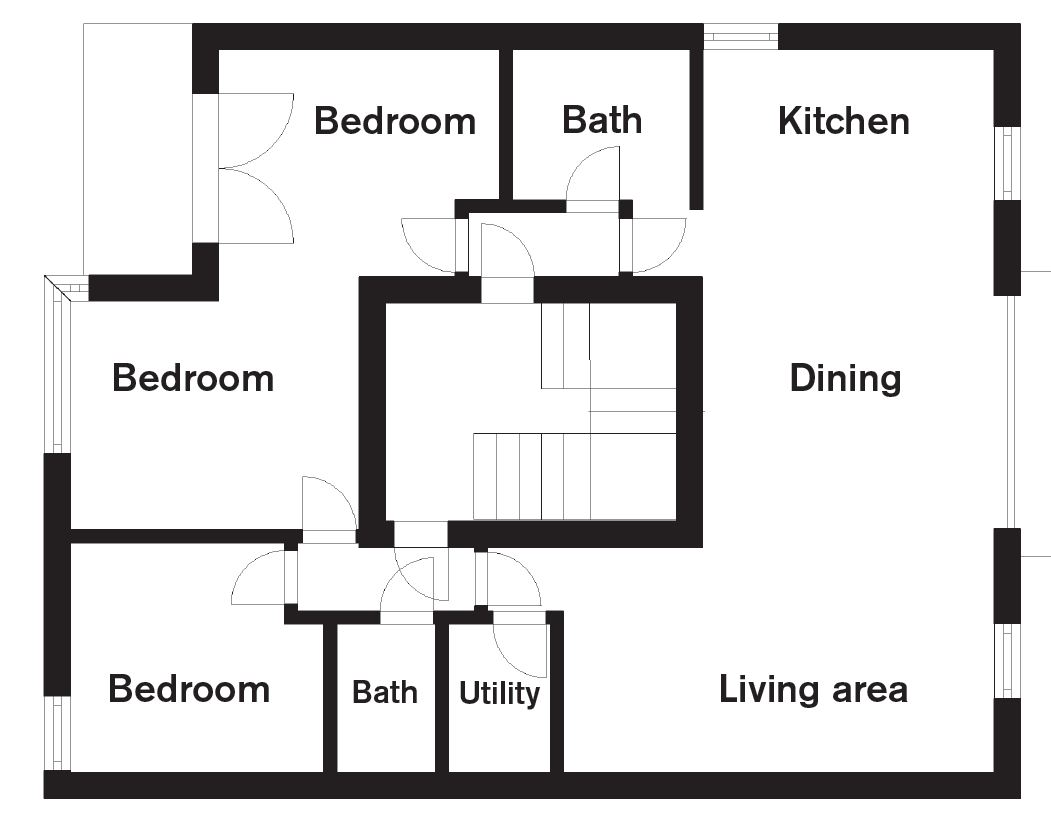
Self-build house plans re-created using Build It 3D Home Design Software
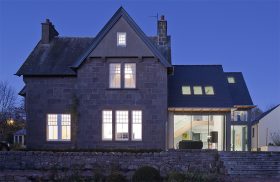






























































































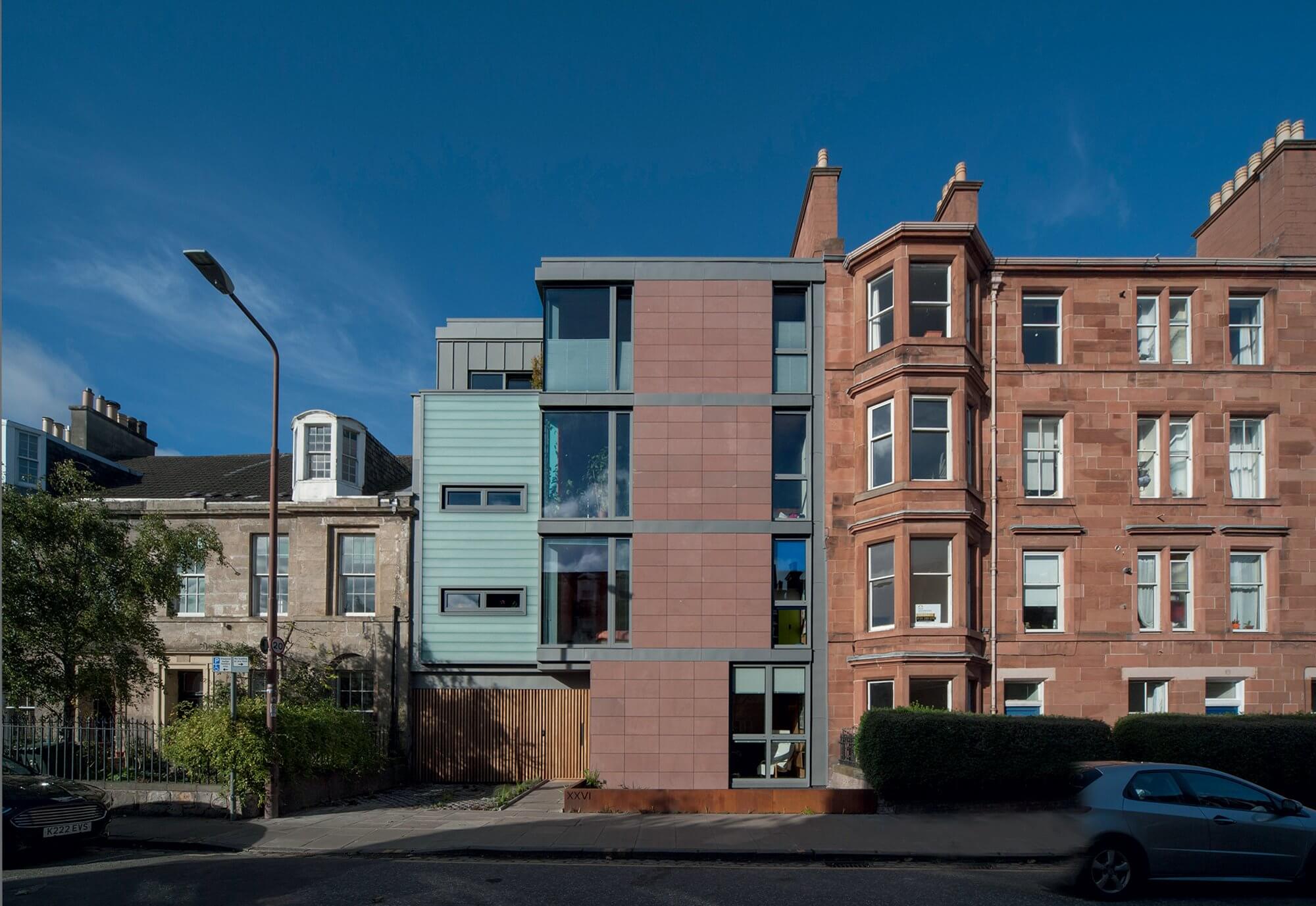
 Login/register to save Article for later
Login/register to save Article for later

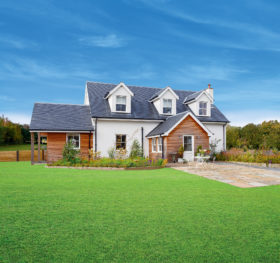
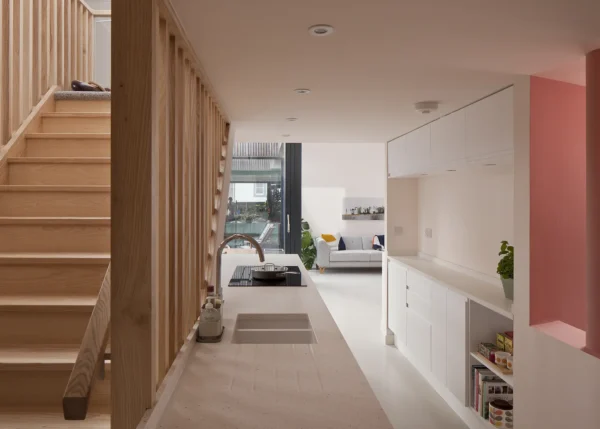
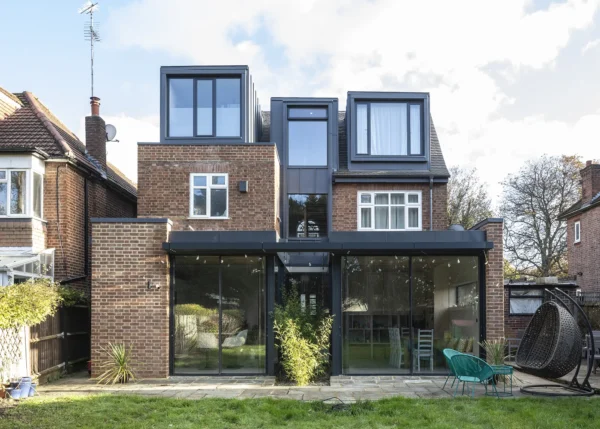
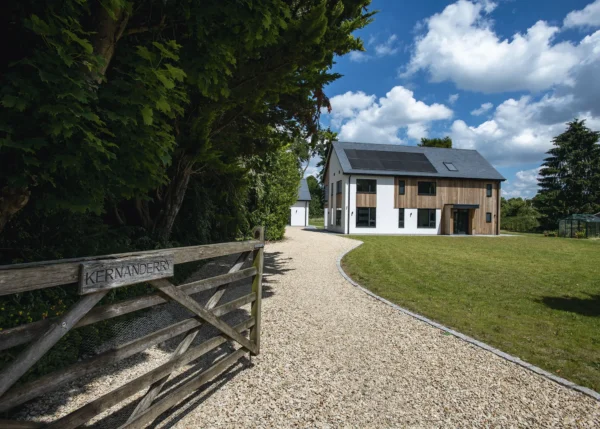
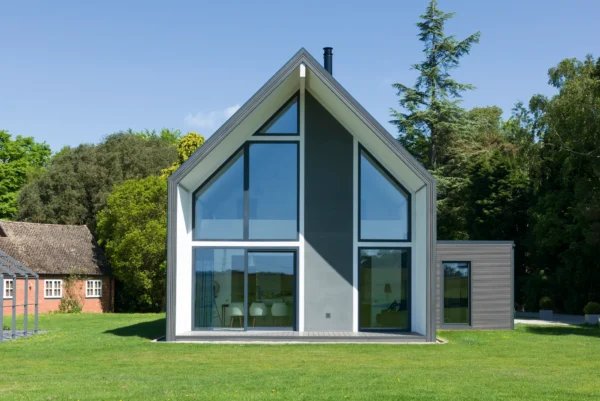
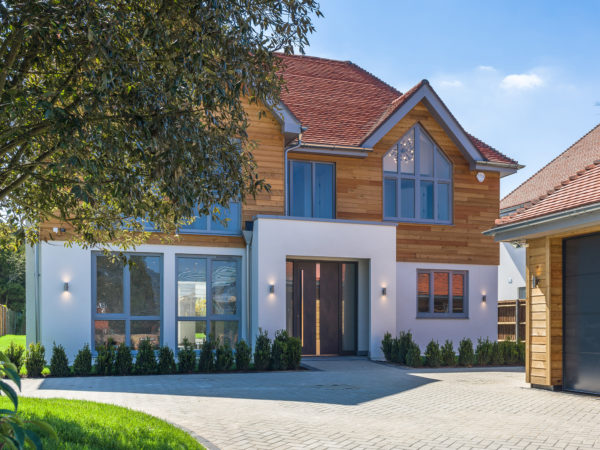
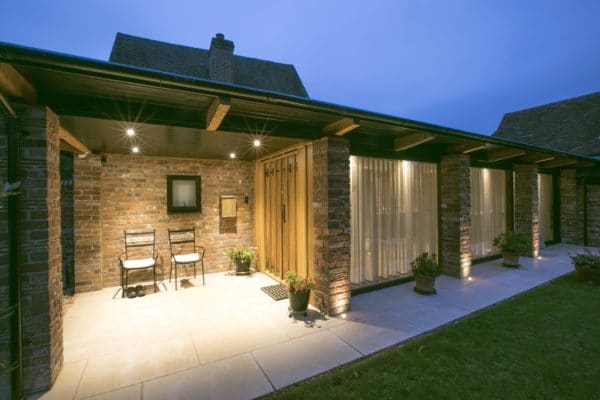





Comments are closed.