The Swales clan were searching for a property with potential for a separate self build in the grounds for grandparents Chris and Margaret. A house in need of renovation, with a generous garden plot, proved to be the perfect opportunity.
Following completion of the main dwelling’s renovation, Chris and Margaret’s stick-built timber frame home was constructed in 35 weeks.
Inside the compact house, wasteful corridor space is minimal – in fact there’s just one tiny link area, which can be closed off to make the bathroom ensuite to the bedroom, or opened up so it’s accessible for the whole house.
- NamesChris & Margaret Swales
- Type of ProjectSelf build
- Construction methodStick-built timber frame
- Project routeSelf-designed & project managed
- House size83m2
- Project cost£155,000
High vaulted ceilings, combined with open-plan living areas and a lot of glass, prevent the house from feeling enclosed, while the large covered deck encourages use of the outside as an extra living area.
Chris and Margaret are able to enjoy this zone all year round, as the louvred roof provides protection against the elements in the winter and welcome shade in the summer.
Ground floor:
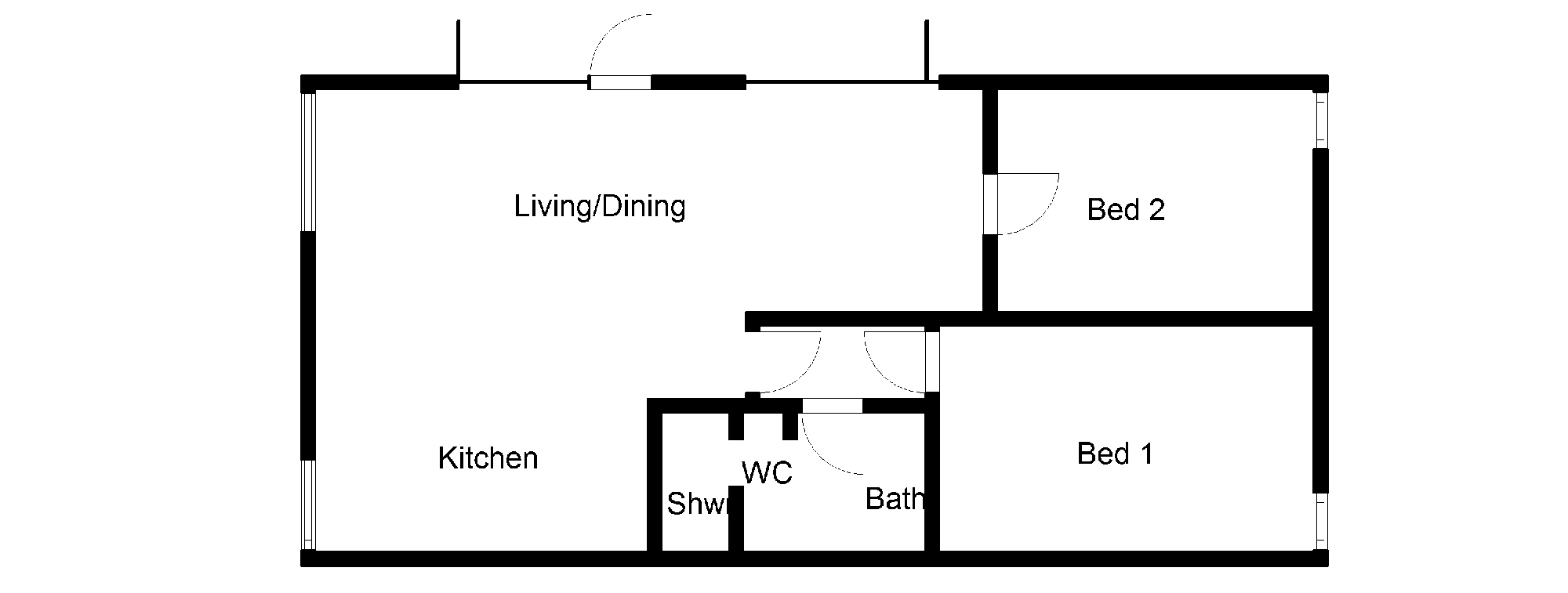
Self build house plans re-created using Build It 3D Home Design Software
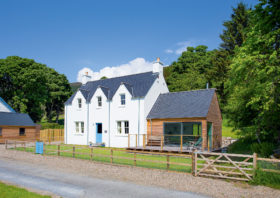




















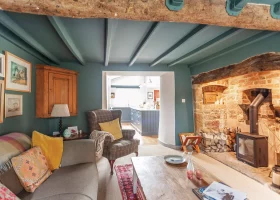





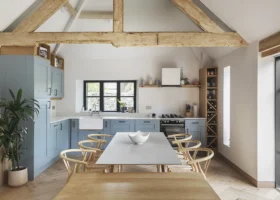









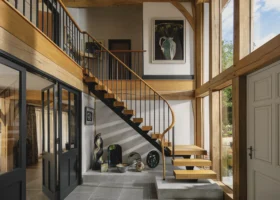
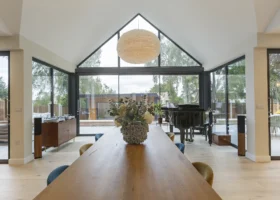

























































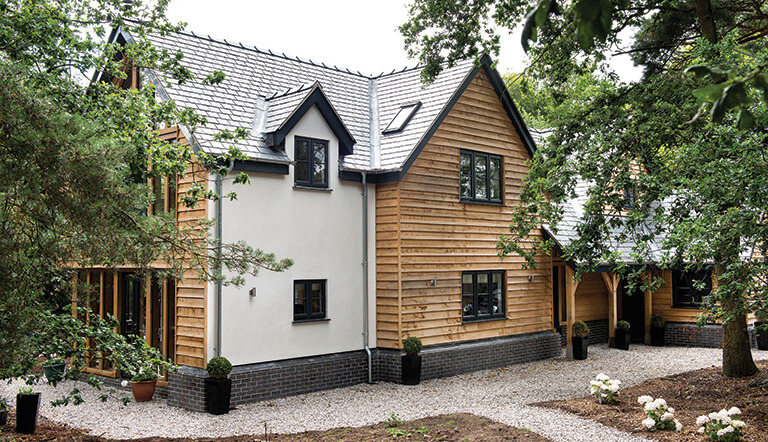
 Login/register to save Article for later
Login/register to save Article for later

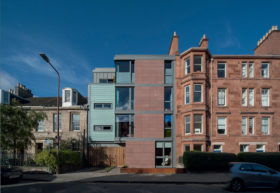
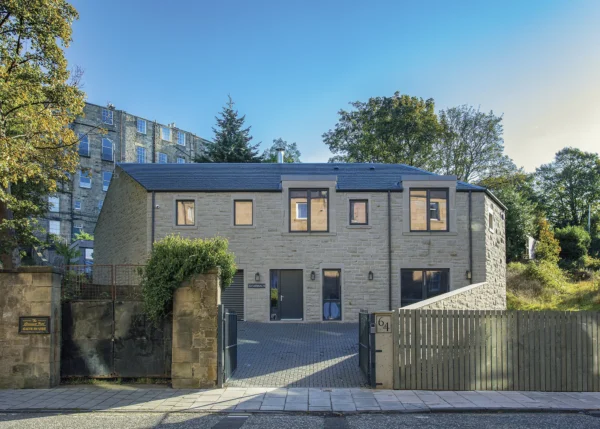
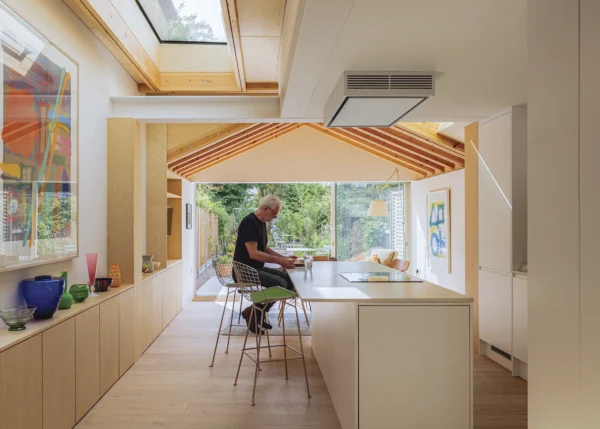
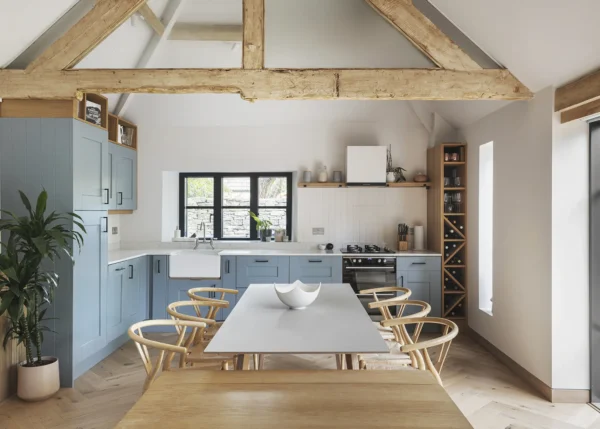
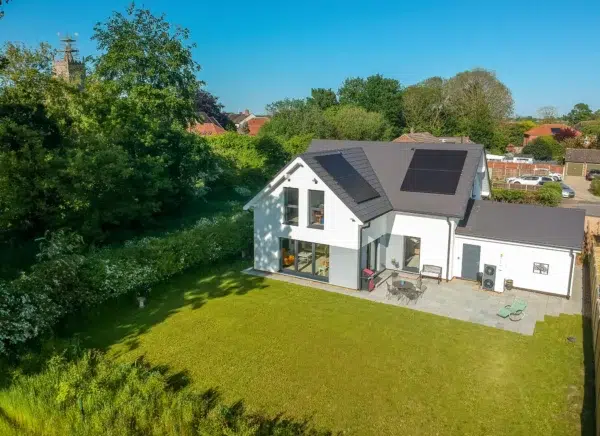
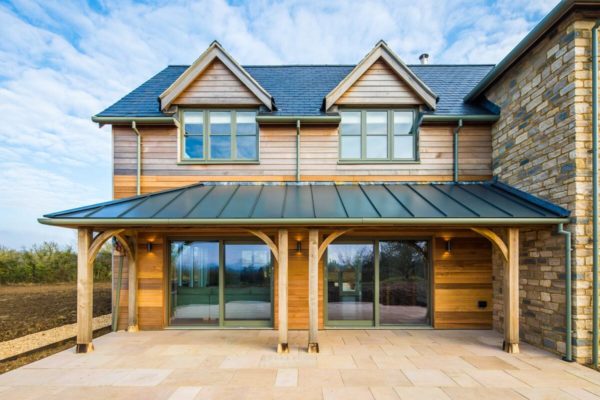

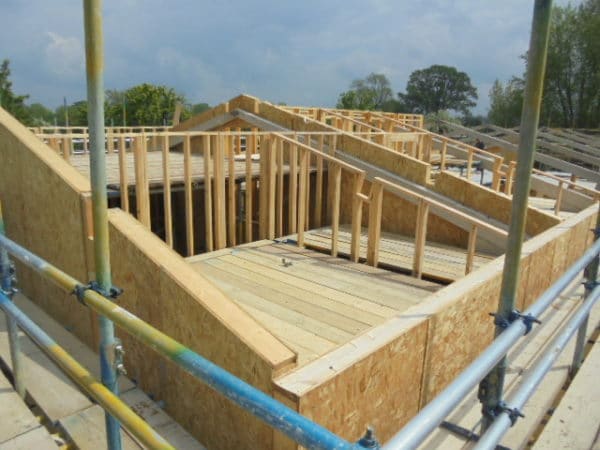




Comments are closed.