Lucy Holt decided a knock-down and rebuild project was the best option for The Old Lodge, a derelict property located on her family’s Perthshire estate.
Attracted by their vernacular style, affordability and quick construction, Lucy chose package house company Heb Homes for the scheme.
While budget and planning issues threatened to derail the project, Lucy is happy with the completed dwelling. Constructed with energy-efficient SIPs panels, the property’s design sits in harmony with the estate’s heritage charm.
- Name Lucy Holt
- Type of buildSelf-build
- StyleTraditional Scottish farmhouse
- Construction methodStructural insulated panels (SIPs)
- House size153m²
- Project cost£336,000
As Lucy planned to rent the house out to tourists, establishing an interior scheme that was both stylish and cosy was at the top of her priority list. For the kitchen and bathrooms, she opted to use a local supplier recommended by Heb Homes.
The semi open-plan layout gives the house an informal look, and engineered oak flooring has been laid throughout to create a warm, characterful appeal.
Ground floor:
First floor:
Self-build house plans re-created using Build It 3D Home Design Software
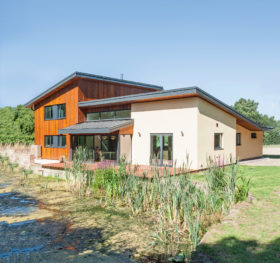
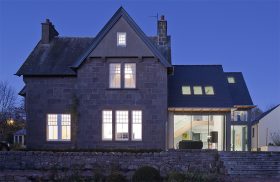






























































































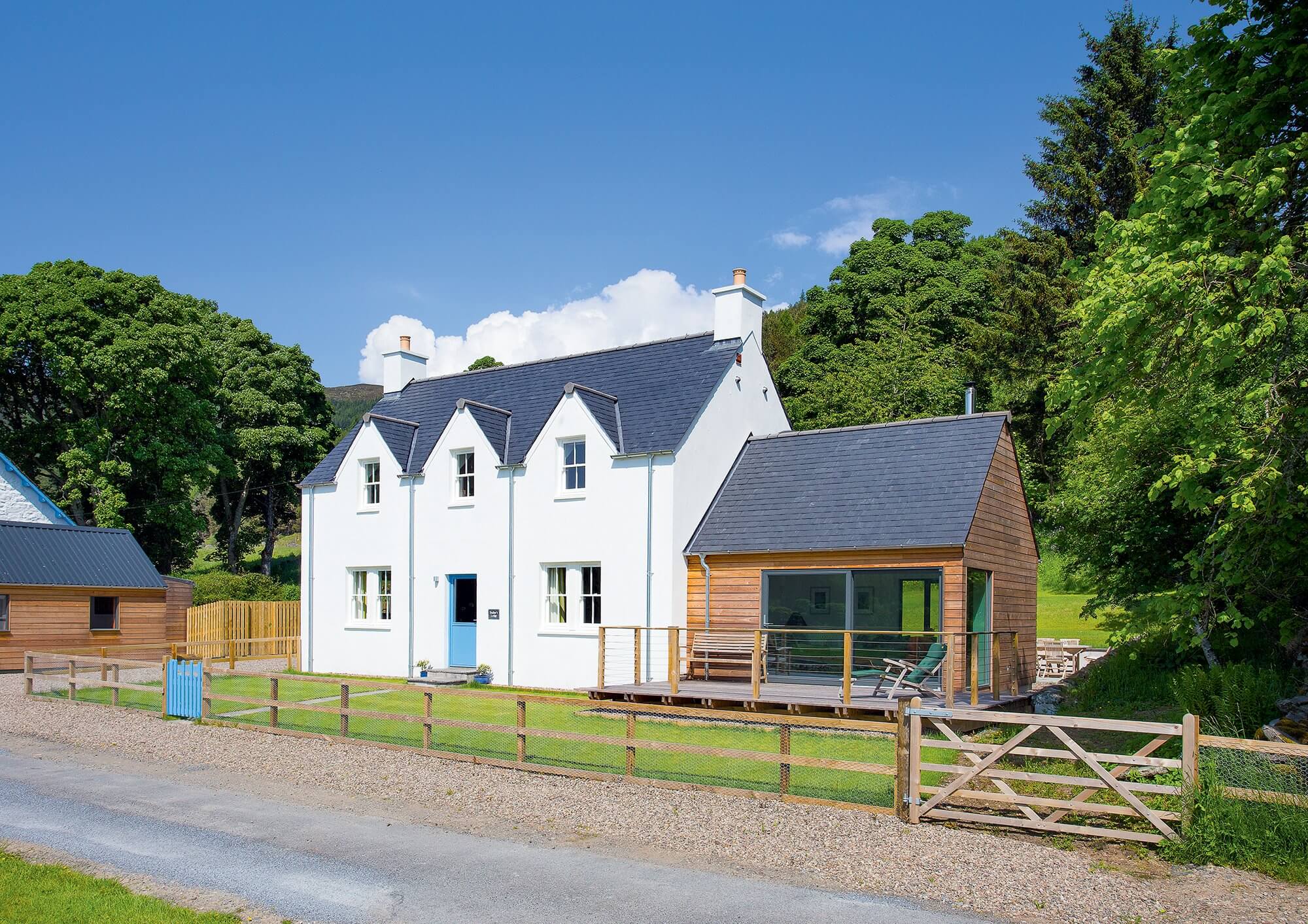
 Login/register to save Article for later
Login/register to save Article for later

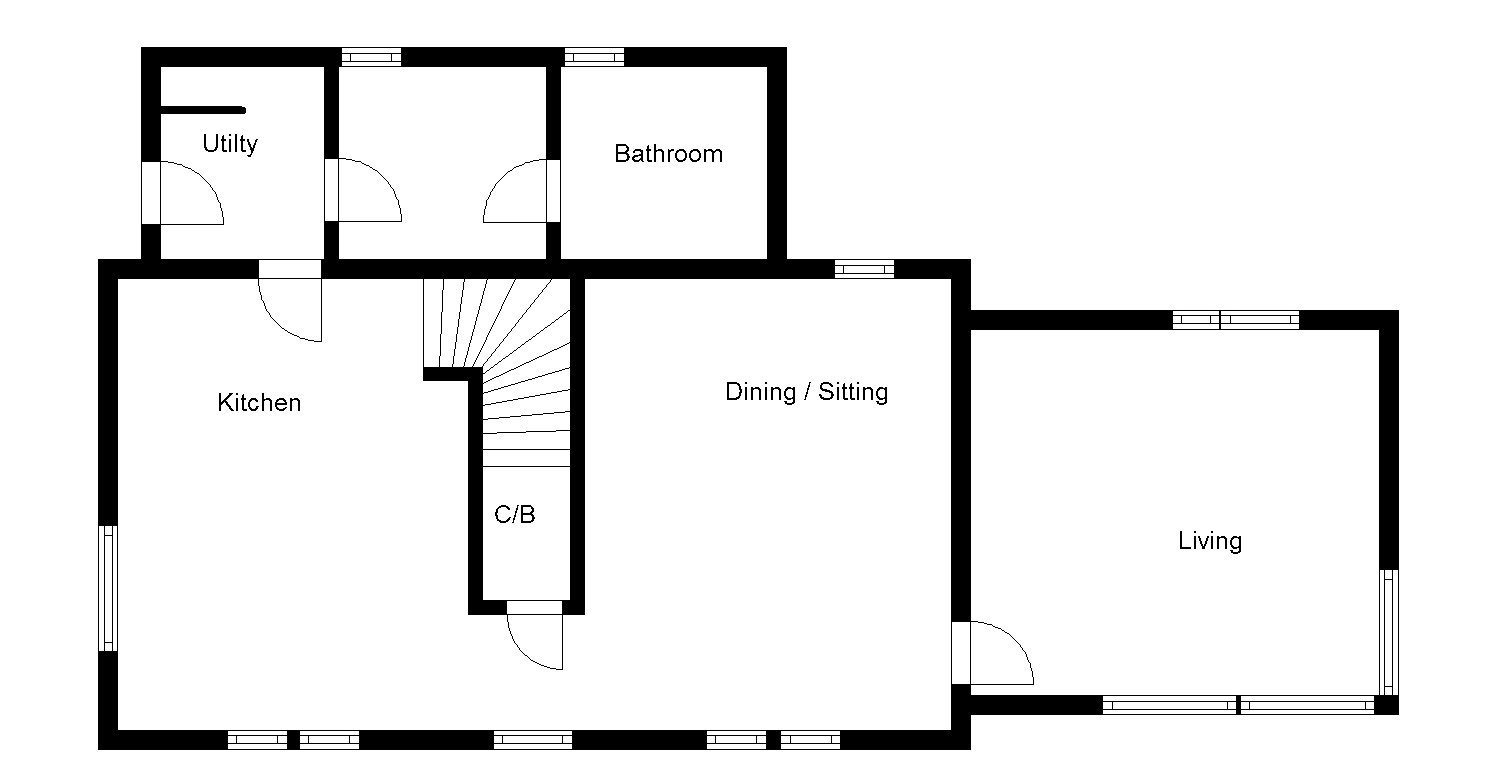
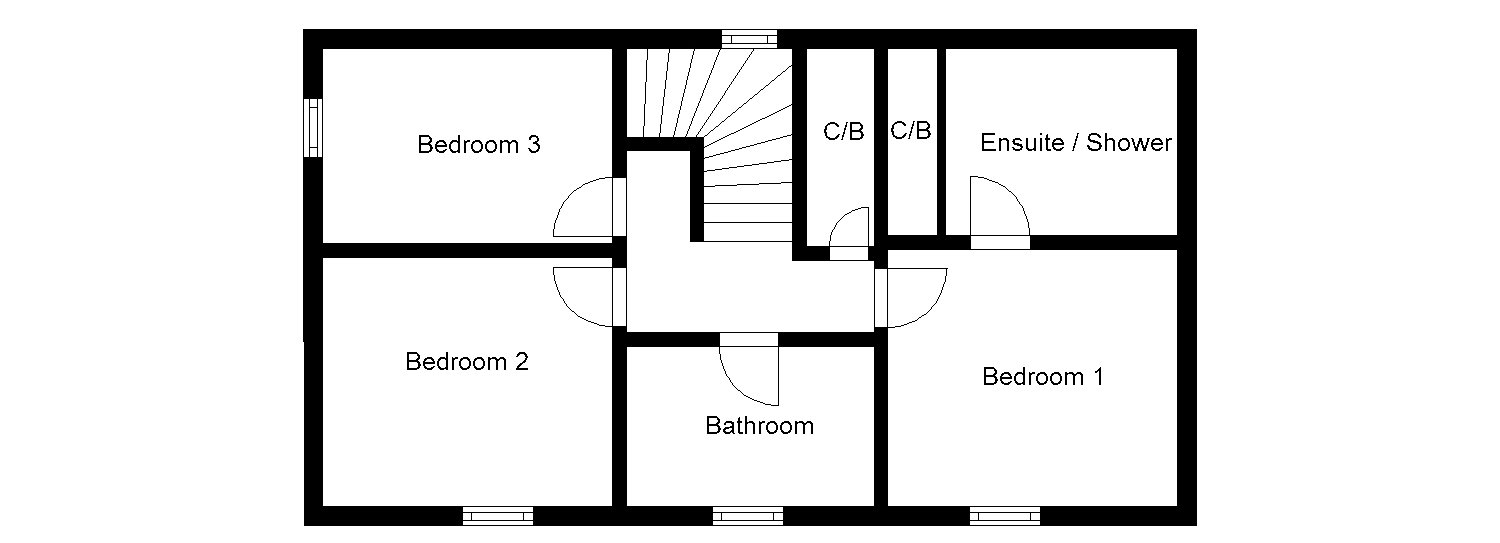



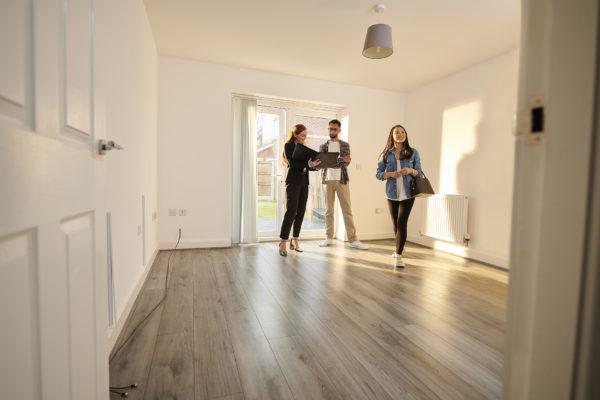
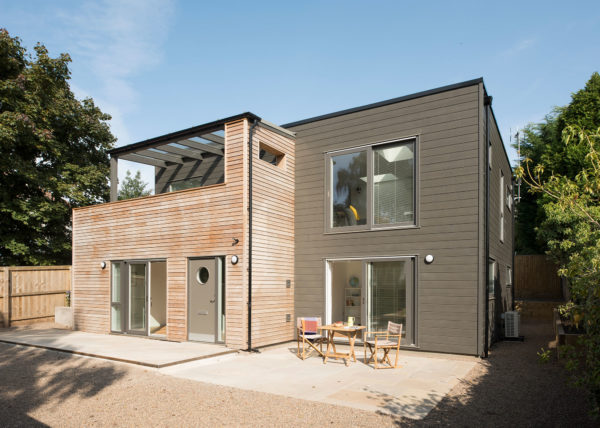
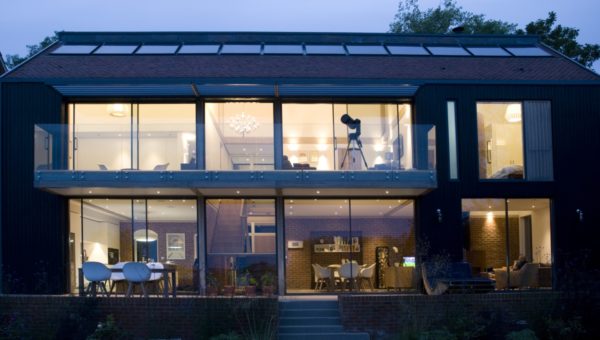
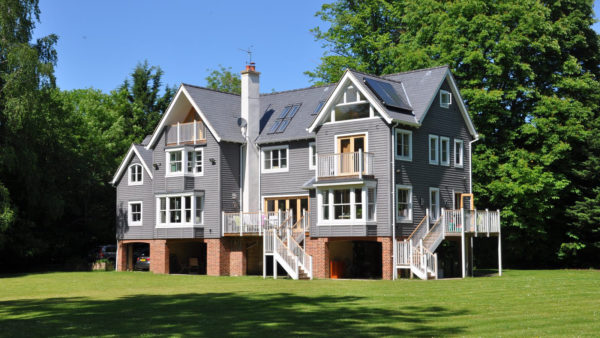




Comments are closed.