Searching for a cost-effective lifestyle led Freddie Pack and Katie McNie to consider their own self-build project. With only a small budget available, they made the unconventional decision to build a cabin on a trailer.
Built in timber frame, with cladding in blackened larch, the cabin is designed with wooden steps leading up to the foldaway deck. Huge, steel-framed sliding doors lead inside into the bespoke kitchen and sitting area.
The living area houses a log burning stove, window seat, sofa and pallet coffee table set on casters. The wow-factor ceiling features a diamond pattern which runs down the wall on one side. Shadow gaps conceal LED strip lights, which give a stunning effect when illuminated.
- NamesFreddie Pack & Katie McNie
- Type of ProjectSelf-build
- Construction methodTimber frame
- House size30m2 (plus 10.5m2 deck)
- Project cost£46,800
- Project cost per m2£1,560
A small dining table and chairs divides the space from the bespoke ply kitchen, where the walls are made from potato crates from the farm. The cosy bedroom leads off the kitchen, via a pocket door, which in turn leads to the ensuite.
The floor-to-ceiling windows in the bedroom and ensuite are crucial, allowing in plenty of light and offering wonderful views across the marsh. They also help heat the building in the colder months.
Clever design ideas maximise space. A full-length mirror on the ensuite’s sliding door matches up perfectly with the built-in dressing table when pulled back.
Ground floor:
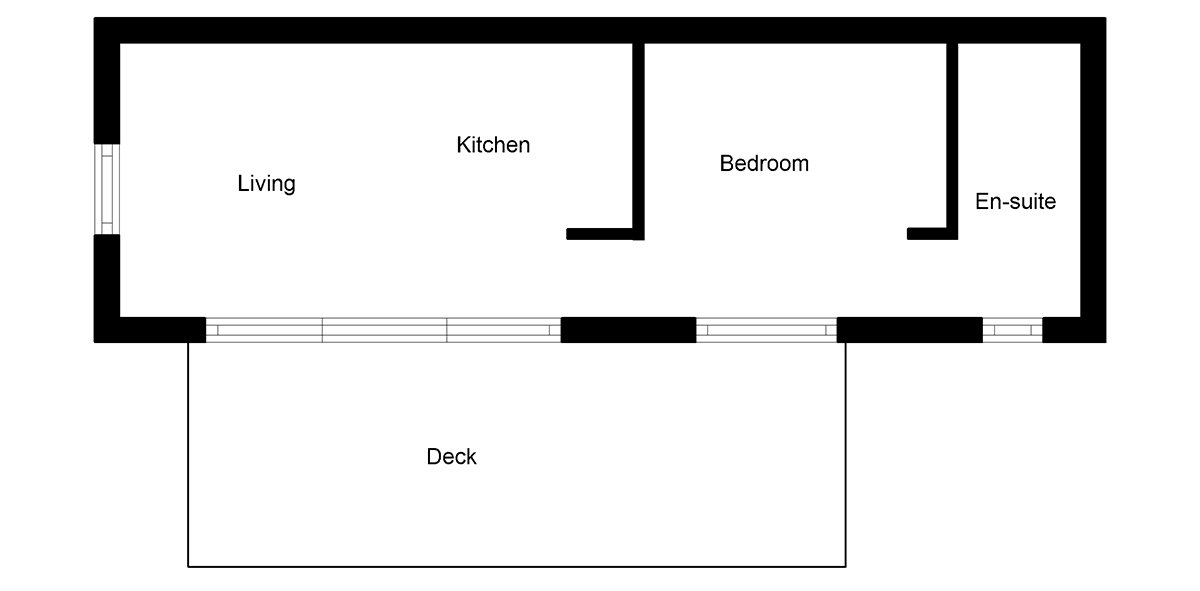
Self-build house plans re-created using Build It 3D Home Design Software
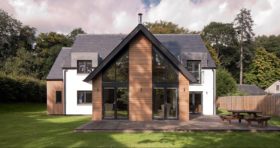
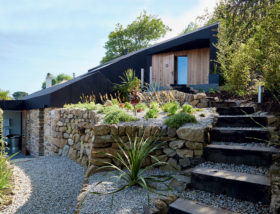















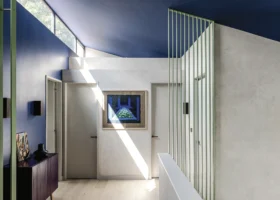
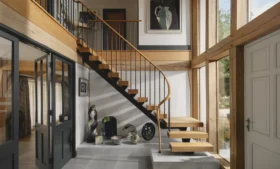












































































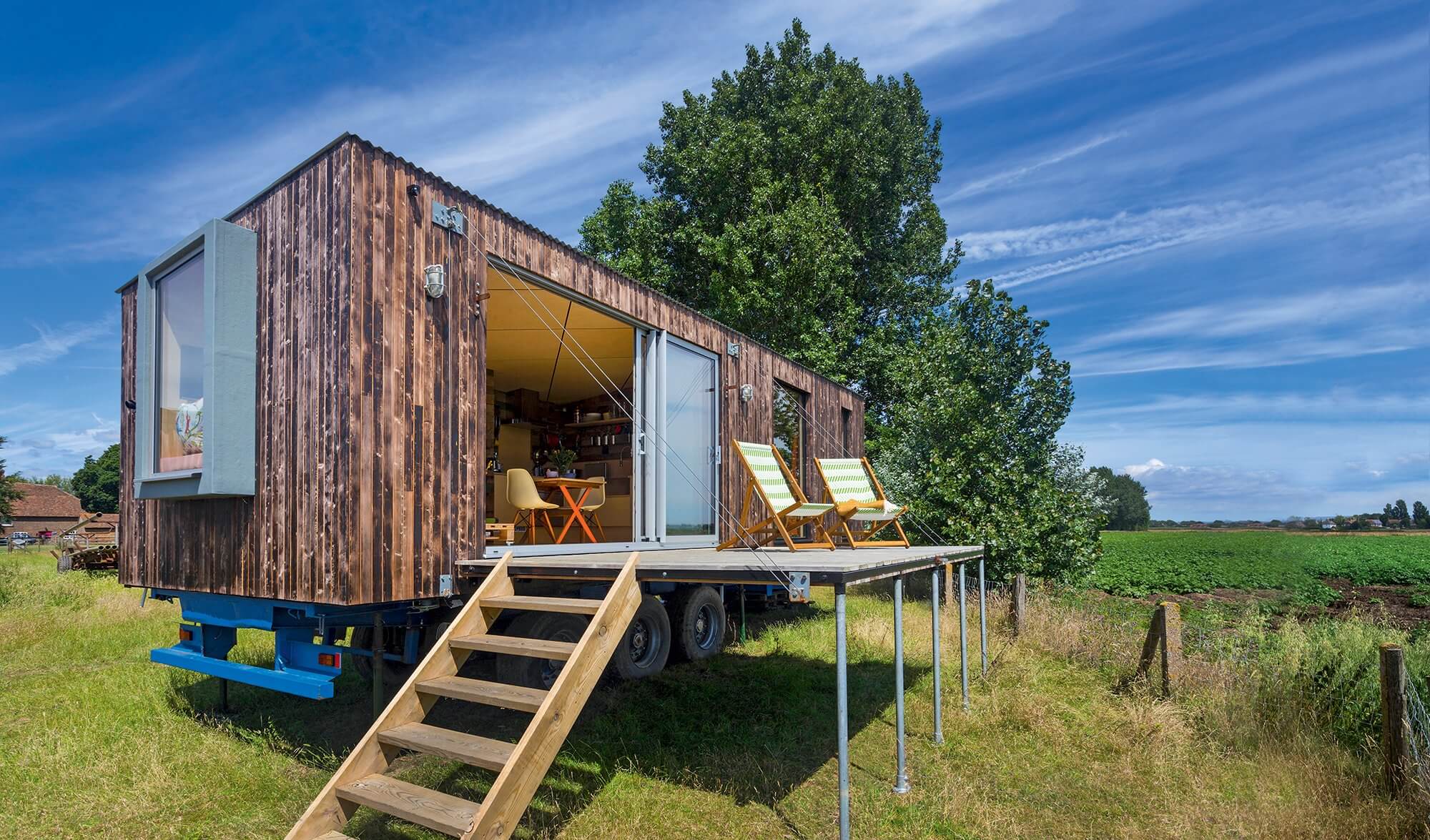
 Login/register to save Article for later
Login/register to save Article for later

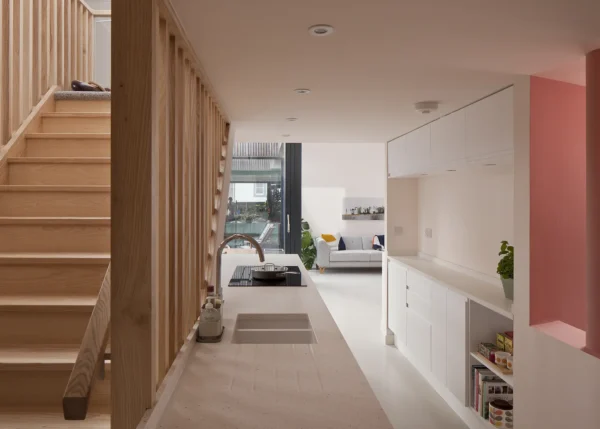
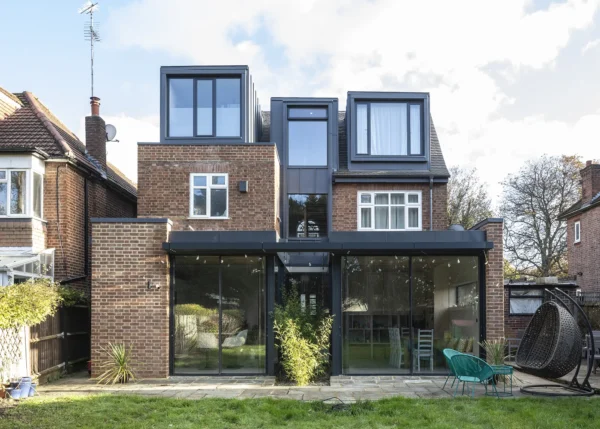
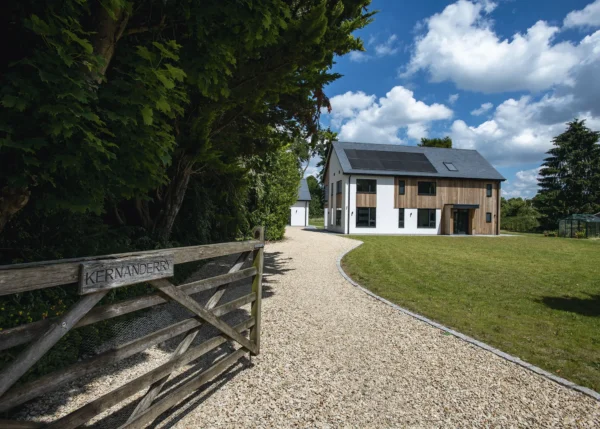
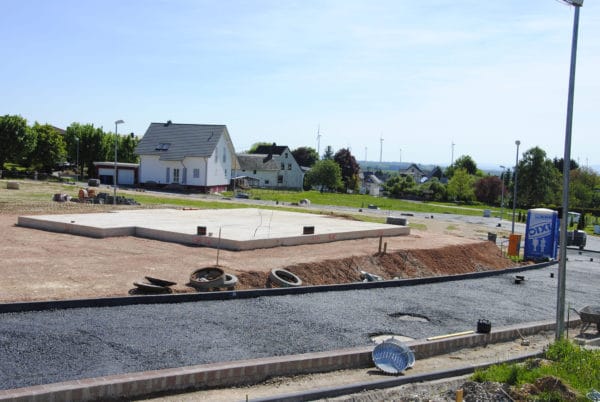

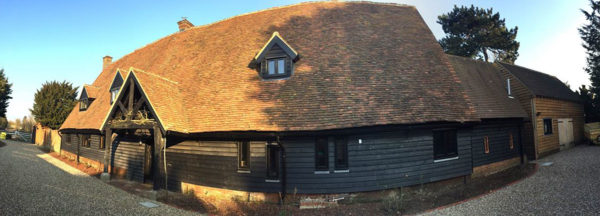
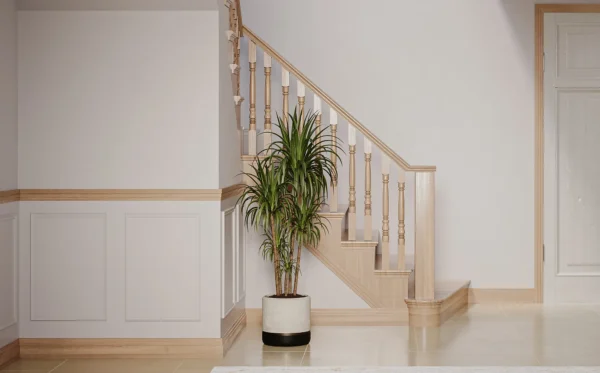




Comments are closed.