Darren Murphy and his partner Natalie Wylie transformed a neglected post office into the five bedroom luxury home of their dreams.
They decided to keep the old post house, with its quaint touches of period character, and instead increase its footprint with a large, modern brick-and-block extension. This approach doubled the building’s depth, while a second storey was added to complete the transformation.
It took a lot of thought to tie in the new extension with the original 19th century cottage, both structurally and stylistically, and all while the couple were living there. The project was undoubtedly a success however and Darren and Natalie are delighted with their lavish new home.
Fact file: 5-bed renovation project
- NameDarren Murphy and Natalie Wylie
- LocationEssex Project
- ProjectExtension & renovation
- House size451m2
- Bedrooms5
Previous Article
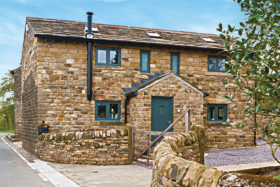

Affordable Barn Conversion Plans
Next Article
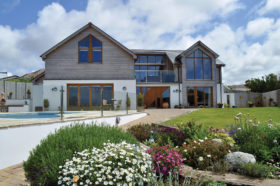

Timber Frame Home Floor Plans






























































































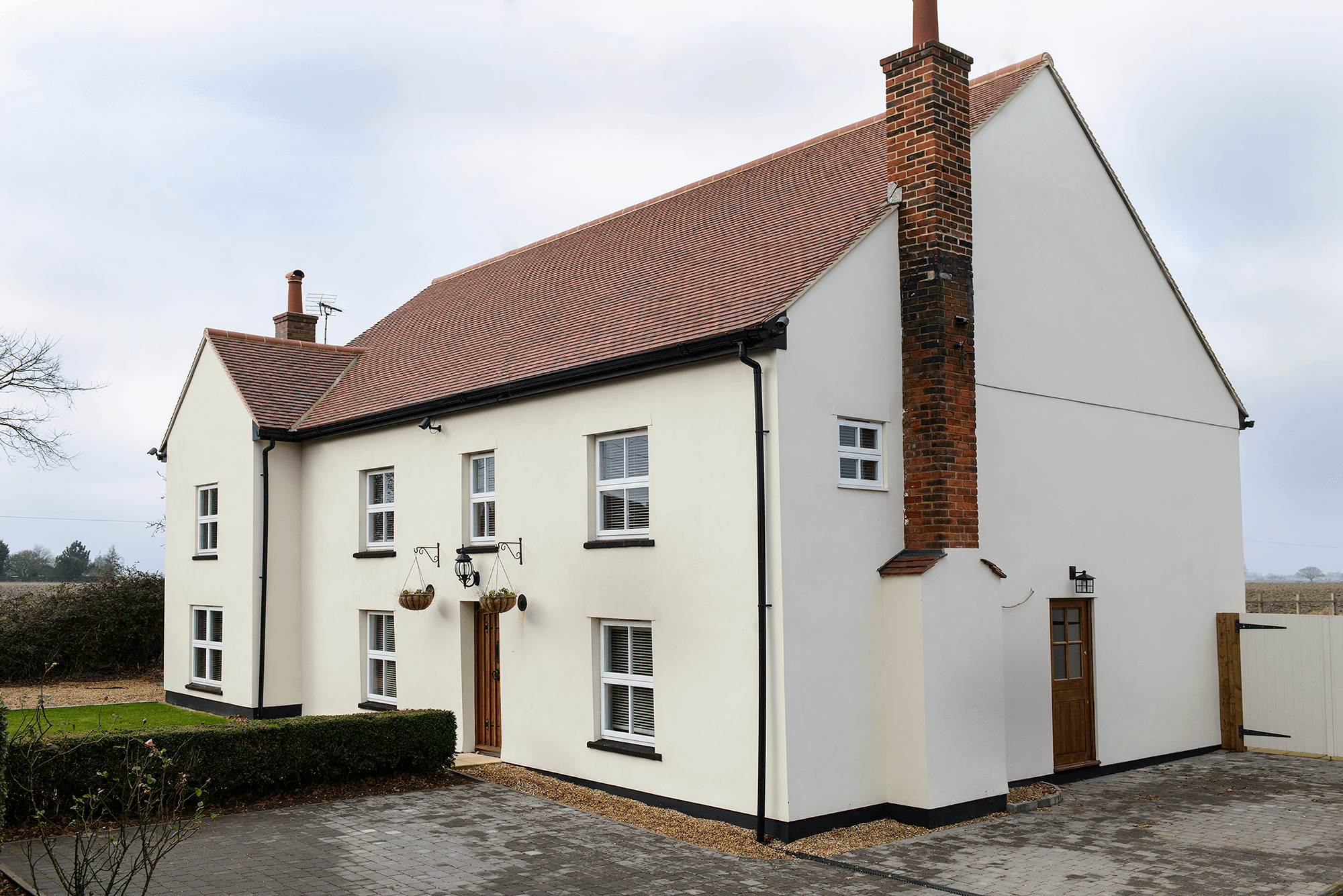
 Login/register to save Article for later
Login/register to save Article for later

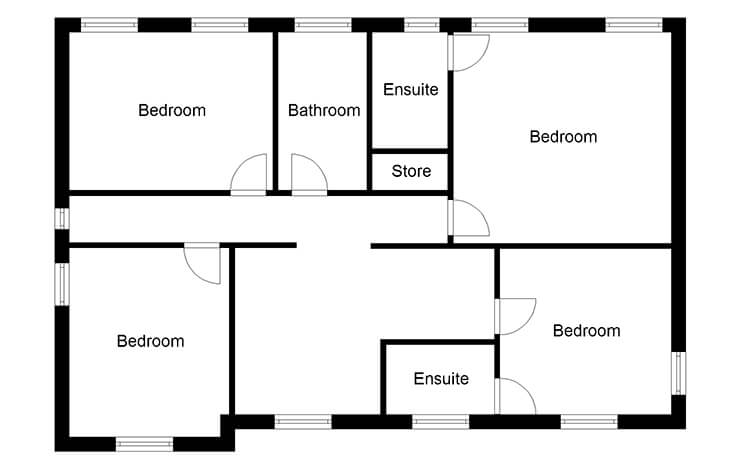
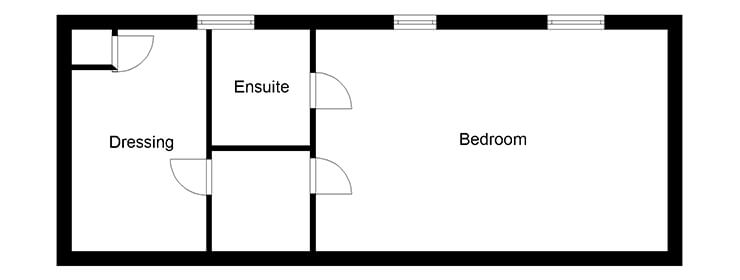
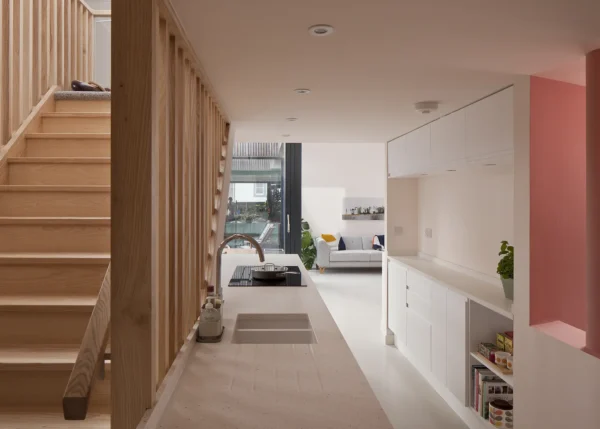
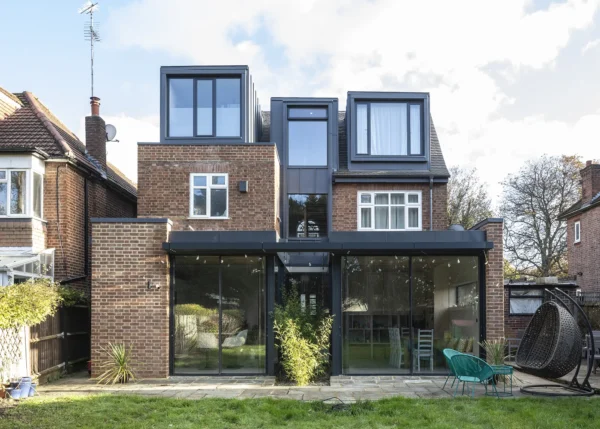
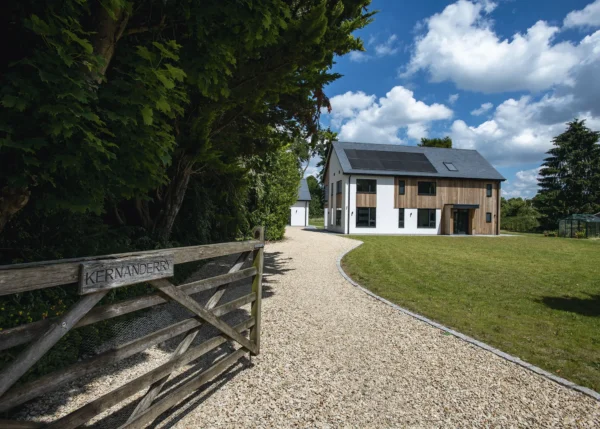
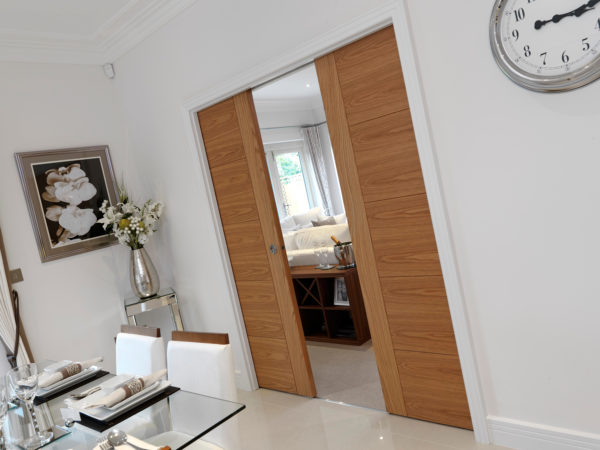
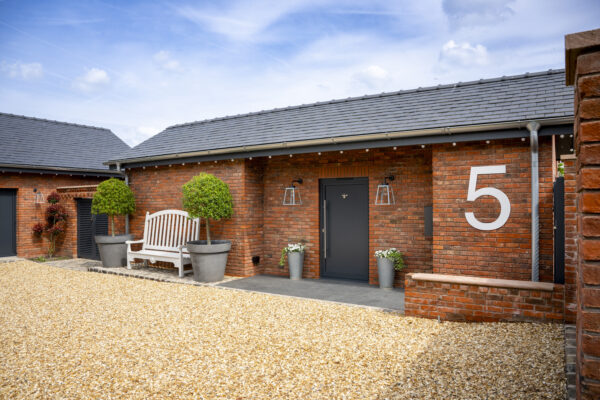
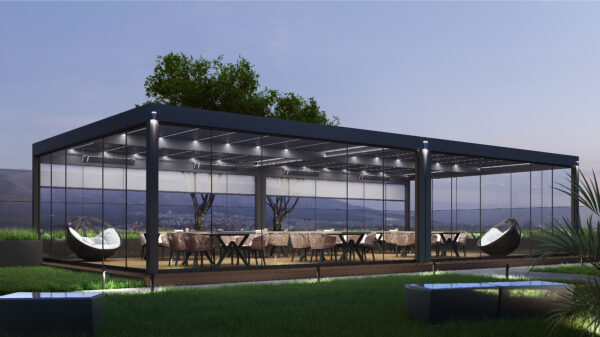
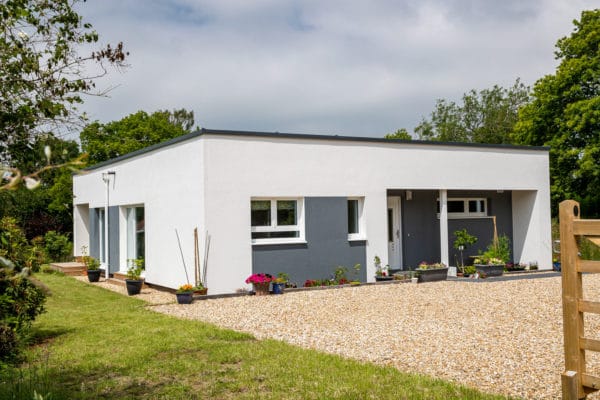




Comments are closed.