
21st-22nd February 2026 - time to get your dream home started!
BOOK HERE
21st-22nd February 2026 - time to get your dream home started!
BOOK HEREWhen designing your new bespoke home or extension, the roof might not come to mind as the most exciting feature, but it plays a crucial role in shaping the finished house’s character, functionality and energy efficiency. Beyond providing protection against the elements, the roof defines your home’s architectural style, impacts interior space and significantly influences sustainability and thermal performance. So, choosing the right roof design and construction method is essential.
In the UK, roofs must contend with diverse weather, from heavy rain to frosty winters. It’s vital to balance practical needs – like weatherproofing, insulation and ventilation – with your style and budget. Planning rules may also influence your choices, especially for homes located in conservation areas.
This roof design complete guide covers the key considerations for pitched and flat roofs, offering insights into materials, methods and design ideas to help you create the perfect roof for your self build or renovation project.
Pitched roofs have been a cornerstone of British housing for centuries. Their sloping design allows efficient water runoff, making them well-suited to the UK’s rainy climate. They’re also aesthetically versatile, ranging from simple gable roofs to more complex hip-and-valley or mansard configurations, suiting various architectural preferences.
Modern designs typically comprise a timber truss framework that supports the roof covering, creating a durable and weatherproof barrier. The basic components include timber rafters, joists and supports, a breathable underlay (membrane), battens and the roof covering itself, which might be tiles, slate or metal.
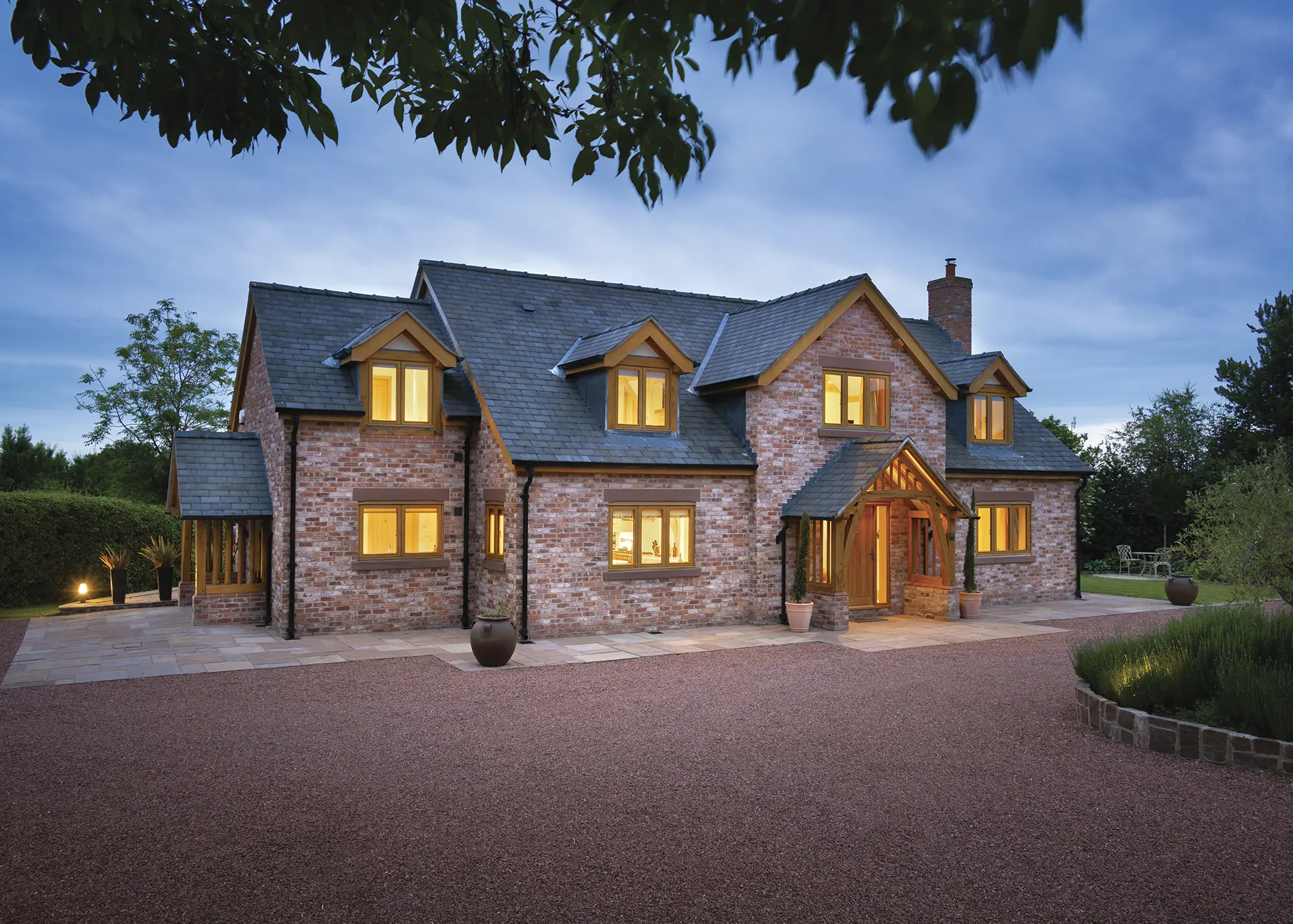
This new home by Welsh Oak Frame features a traditional look from the front, including slate roof tiles across the roof, pitched dormers and porch
The main appeal of a standard trussed roof lies in its affordability and quick assembly. Prefabricated trusses are widely available and cost-effective for straightforward designs. However, their design – particularly standard fink trusses with their webbed structure – can limit internal roof space, often making loft areas unusable.
For those seeking additional functionality or flair, there are several options beyond the standard trussed roof:
These are a practical solution for creating usable loft spaces. They’re designed with open central voids, enabling the addition of habitable rooms for a relatively minor cost uplift. This is a popular choice for self builders anticipating future loft extensions or conversions, or those that want to maximise their home’s usable floor area.
A great option for modern, energy-efficient homes, where vaulted spaces are a design feature. Structural insulated panels combine structural support with high levels of insulation and airtightness, allowing for cathedral ceilings, open plans and habitable lofts. While they can be more expensive upfront, they reduce heating costs and provide superior thermal performance.
Why did we choose a SIPs roof for the Build It Self Build Education House?Quite simply, structural insulated panels (SIPs) felt like a natural fit for our project. We’d already chosen a modern insulating concrete formwork (ICF) walling system, attracted by its energy efficiency qualities and the fact that it works well for basements. So we wanted to complement that with a similarly high-performance roof. SIPs is a factory-made product that can be used for the whole shell of a house – but we’re reserving the panels for our roof. They are quick to build with and deliver excellent insulation and airtightness performance in a relatively thin profile. Ultimately, this is what tipped the scales for us over more conventional attic trusses. We want to create a conversion-ready roof void to help future-proof the finished house. But the rather tight 8.1m ridge height available under our Plot Passport means we need to eke out every spare millimetre of head height. So this thin-profile, pre-insulated roofing system made a lot of sense. We chose SIPCO as our panel provider, and they were responsible for the design of both the roof and the structural attic floor. |
The option offers maximum flexibility for intricate roof designs, such as those with varying pitches or dormer windows. Unlike prefabricated trusses, a hand cut roof is built on site using traditional carpentry techniques. This method takes longer to build, requires skilled labour and is generally more expensive.
When it comes to creating a comfortable and energy-efficient home, how you insulate the roof is critical. Pitched designs must be insulated properly to support thermal performance and the durability of the roof structure. There are two primary methods: cold roof and warm roof construction. The key difference between the two lies in where the insulation is placed. Both methods have pros and cons – your choice will depend on the design and how the space underneath will be used.
Insulation is placed at ceiling level, leaving the roof void (loft) above cold. While this is the traditional method, due to its low cost, lofts are not habitable and require adequate ventilation to prevent condensation.
To meet modern Building Regulations, cold roofs are insulated with quilt insulation laid between and over the ceiling joists to a depth of about 400mm, leaving the rafters that support the roof covering exposed to outside temperatures. Care must be taken to make sure the bulky insulation does not block ventilation paths at the eaves.
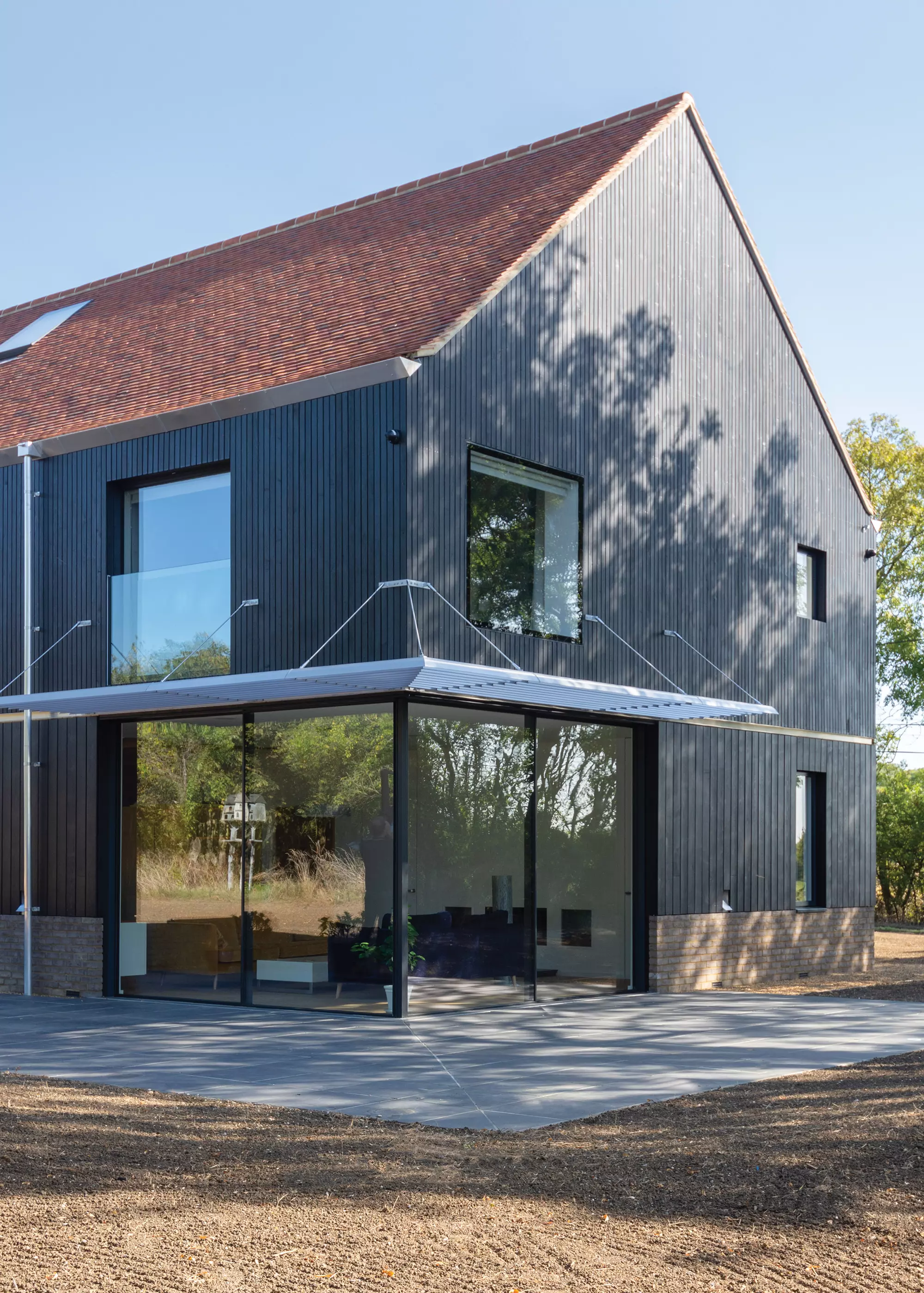
Weinerberger Goxhill plain clay tiles in dark red, autumn brown and dark chestnut were selected to cover this barn-style replacement house in Cambridge, designed by Ashworth Parkes Architects
Insulation is installed in at rafter level, ensuring the entire roof structure remains warm. This method is ideal for homes with habitable lofts or vaulted ceilings, as it creates a continuous thermal envelope. Although more expensive, warm roofs unlock liveable spaces and offer better energy efficiency.
Warm roofs typically use rigid insulation boards (such as PIR or phenolic foam) installed above or between the rafters (or embedded into the structure, in the case of SIPs). Sometimes, an additional layer is added below the rafters, to reduce thermal bridging. A vapour control layer (VCL) is placed on the warm side of the insulation to prevent moisture from penetrating the roof structure.
Effective airtightness is just as crucial as insulation for making spaces like loft rooms or vaulted ceilings comfortable and liveable. This prevents draughts that might allow warm air to leak out or cold air to enter the building, thus keeping your energy bills in check. The key component is the vapour control layer, which also acts as an airtightness barrier. In addition, breathable membranes must be installed above the insulation on warm roofs, to allow moisture that would otherwise be trapped in the roof structure to escape, while keeping water out.
FAQ Why is ventilation so important?Good ventilation is crucial for both warm and cold roof constructions. Without proper airflow, warm, moist air from your home can rise into the cold roof space and condense on cold surfaces. In turn, this can lead to damp, mould and even rot, causing structural damage. Warm roofs are less sensitive because – as it says on the tin – the insulation layer keeps the roof structure warm, which reduces the risk of condensation. However, they still require adequate ventilation between the roof coving and insulation, as well as a vapour control layer to stop moisture from the building entering the structure. |
Choosing the right roof finishing material goes beyond aesthetics; it impacts durability, cost, and overall performance. The material must suit your roof’s pitch, the local architectural style and Building Regulations. Factors such as budget, planning constraints and personal taste will guide your decision. Common options include:
Traditional and highly durable, they last up to 100 years. Their warm tones suit period homes and new builds alike, though they are pricier than concrete, especially handmade varieties. Plain clay tiles need a minimum pitch of 30°, while interlocking options can go as low as 17.5°.
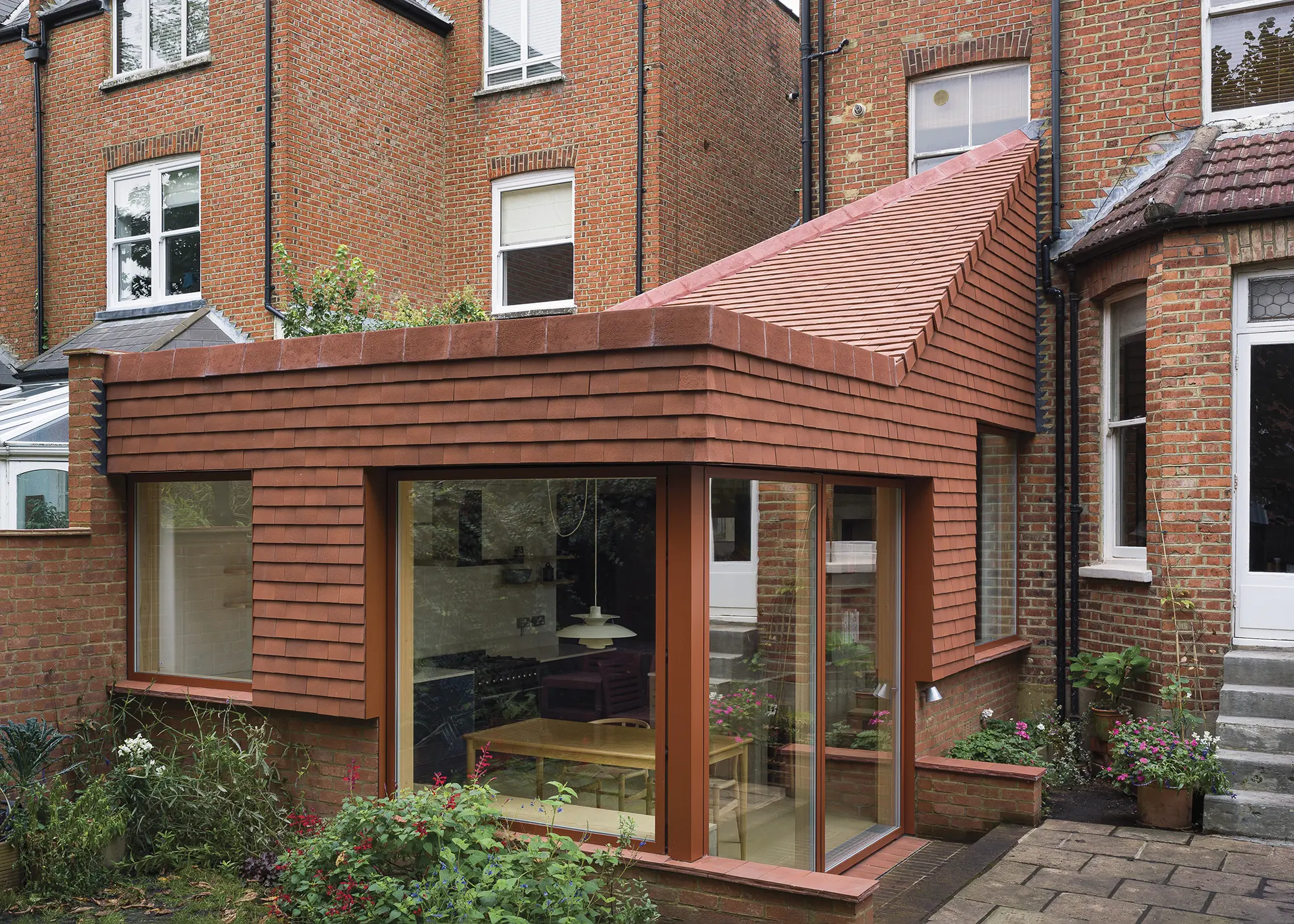
Dreadnought Tiles‘ machine-made red sanded clay tiles wrap over the roof and walls of this sleek extension by James Alder Architects. Photo: Hampus Berndtson
Concrete tiles are a budget-friendly alternative to clay with a lifespan of 50+ years. Available in a wide variety of styles and colours, including designs that imitate clay and slate. However, they don’t weather as well and are prone to fading over time.
Natural slate is premium and long-lasting (100+ years), offering a distinctive texture and colour, with a low-maintenance finish. The downside is it’s fairly expensive, even when imported, and requires skilled installation.

Extracted from quarries in Spain, these slate roof tiles from Cupa Pizarras come in grey or black in rough and smooth textures
Synthetic slate is a manmade product designed to mimic slate at a fraction of the cost and weight. It’s less authentic and less durable, however, with an expected life of around 30-50 years.
Metal roofing is lightweight, sleek, and long-lasting (50+ years). Often made from recycled materials but costly and potentially noisy in rain if not soundproofed. Skilled installers are essential.
CLOSER LOOK How to make a statement with your roof designA well-designed roof can transform your new home. Consider features such as vaulted ceilings, exposed trusses or rooflights for visual impact. Large rooflights can flood interiors with natural light, while dual-pitch designs add architectural interest. For a unique touch, consider cantilevered rooflines, or green roofs, which not only enhance the aesthetic appeal of your home but also add value and sustainability credentials.
CDC Studio are the brains behind this extension to a Victorian house in Cambridge. A Rockwool solution was used to insulate the Bauder single ply roof, providing U-values of 0.15 W/m²K. Troldtekt ceiling panels have been used inside to help with acoustic insulation. Photo: Richard Chivers
|
Popular in modern architecture, the latest generation of flat roofs are far removed from older iterations notorious for maintenance issues. The clean lines and versatility of today’s solutions make them ideal for rooftop terraces, green roofs or simply as a striking design statement.

This stunning self build by Kast Architects features a cantilevered first floor volume with overhanging flat roof, providing an element of solar shading for the living space below
Despite their name, these structures aren’t completely flat. Instead, they’re built with a slight slope to ensure proper drainage. A standard flat roof includes a structural base (typically timber), a VCL to block moisture, insulation and a waterproof membrane. Installation methods depend on the substrate.
Mechanically fastened systems are generally used for timber decks and fully bonded solutions for insulation slabs. However, it’s best to seek the advice of a specialist installer before getting started.

Flat roofs are a common feature of modern self build homes; this example is a high-quality IKO polymeric single-ply membrane system, installed by County Flat Roofing
Condensation is a key challenge in flat roof design and proper detailing is essential to manage this. The warm roof method, with insulation above the structural deck, is most common. This reduces condensation risk, improves energy efficiency, and prevents thermal bridging. Paying attention to the roof’s vapour control layers and ventilation is essential to keep condensation in check.
With advancements in technology, today’s flat roof coverings offer improved performance and aesthetics, providing the durability and design flexibility self builders want. Here’s an overview of the key materials to consider:
Lightweight, flexible, and weather-resistant, these membranes are easy to install and repair. EPDM, a synthetic rubber-based membrane, is a well-known and budget-friendly example. TPO is a high-quality alternative that requires experienced installers, hence it’s more expensive, but is particularly durable and comes with 15- to 20-year guarantees.
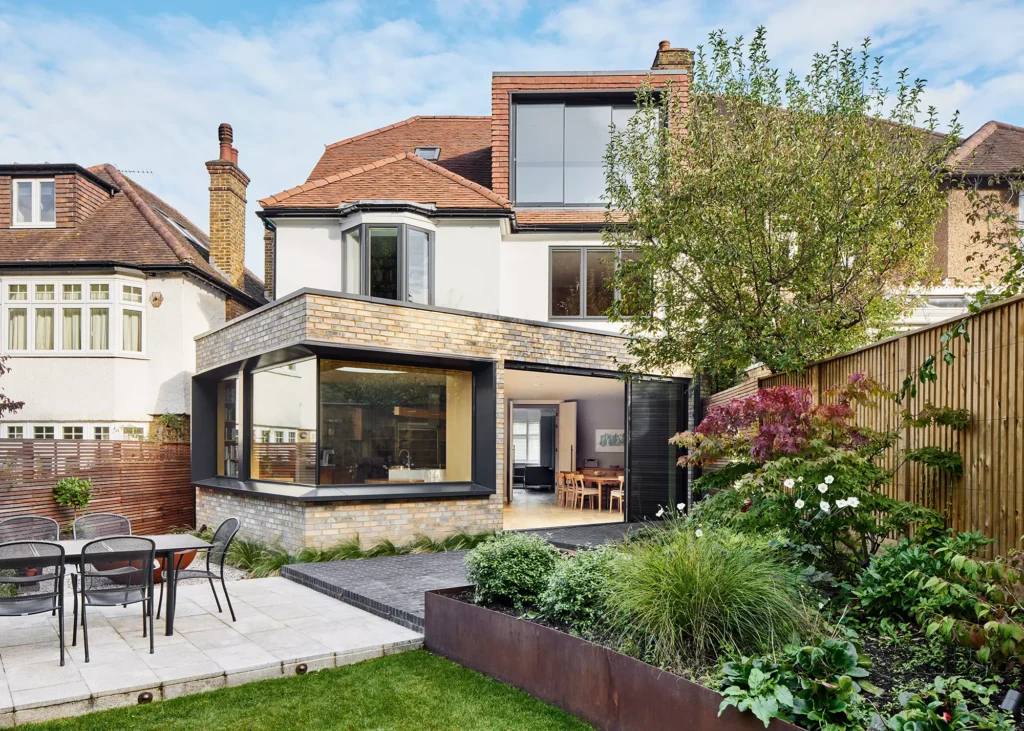
Mulroy Architects designed this kitchen-diner extension to complement a 1920s house in North London. The flat roof was finished with dark grey Sarnafil, a PVCu-based single ply membrane. Photo: Dan Glasser
Known for its seamless, durable finish, fibreglass provides excellent water resistance, with 20-year warranties commonplace. Can crack under stress or impact if poorly installed.
Bitumen felt is a budget-friendly choice for flat roofs. While affordable, it lacks the durability and visual appeal of newer materials. Cold-applied versions are now available, eliminating the safety risk of hot works.
These planted roof systems are designed to help a new build or extension blend into its setting. Green roofs offer ecological and thermal benefits, but require robust structural support and ongoing upkeep.
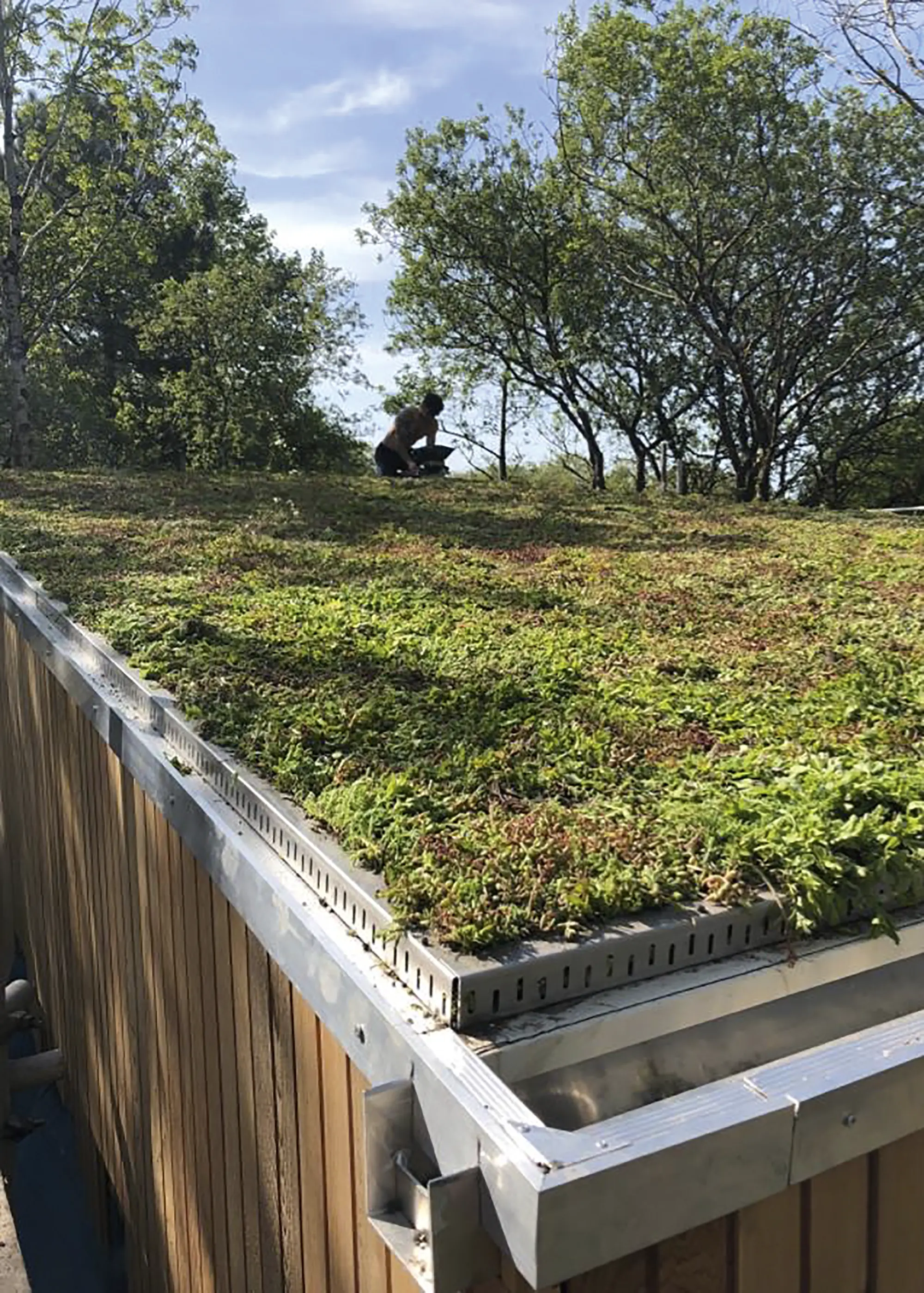
Green roofs can contribute positively to biodiversity and help to preserve natural views from upper storey windows or neighbouring properties
Traditional flat roof coverings, like felt and asphalt, are cheap but tend to fail after 10–12 years, especially in extreme weather. In contrast, products like single-ply membranes are long-lasting and come with insurance-backed guarantees. When choosing a membrane, always opt for materials that have been independently assessed, such as BBA-certified systems.
Comments are closed.