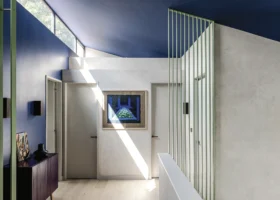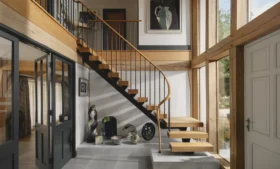Q&As
Incorporating a self contained flat within a self build house
Hi guys,
I am planning a self build and was originally looking to build a separate ‘granny annex’ to accommodate my father.
However, to reduce the footprint of the buildings on site and to save costs I am looking to accommodate this within the main house now. It would be a simple layout at one end of the 1st floor with an open plan kitchen/lounge and a bedroom with ensuite. The idea being that he still has his independence and own space.
Can you confirm any points I should be aware of I relating to both building regs and obtaining planning permission? And do you have any idea how this is likely to be viewed from a council tax point of view?
Answers
Planners can be wary of annexes, fearing the creation of two separate houses in areas where only one would normally be permitted.
Attached annexes are less contentious than detached, and a first floor annex (presumably accessed only through the house) less contentious than one on the ground floor with its own entrance.
None-the-less, for planning purposes I’d be inclined to play down the self-containment of the ‘flat’, and, to the extent that you have to describe it, simply refer to the layout being one that could provide accommodation for a dependent (not independent) relative.
Provided the planning department views the house as simply a single dwelling, then there would be no reason for it to be treated otherwise for council tax purposes.
Mike Dade (Planning Consultant & Build It expert)



































































































