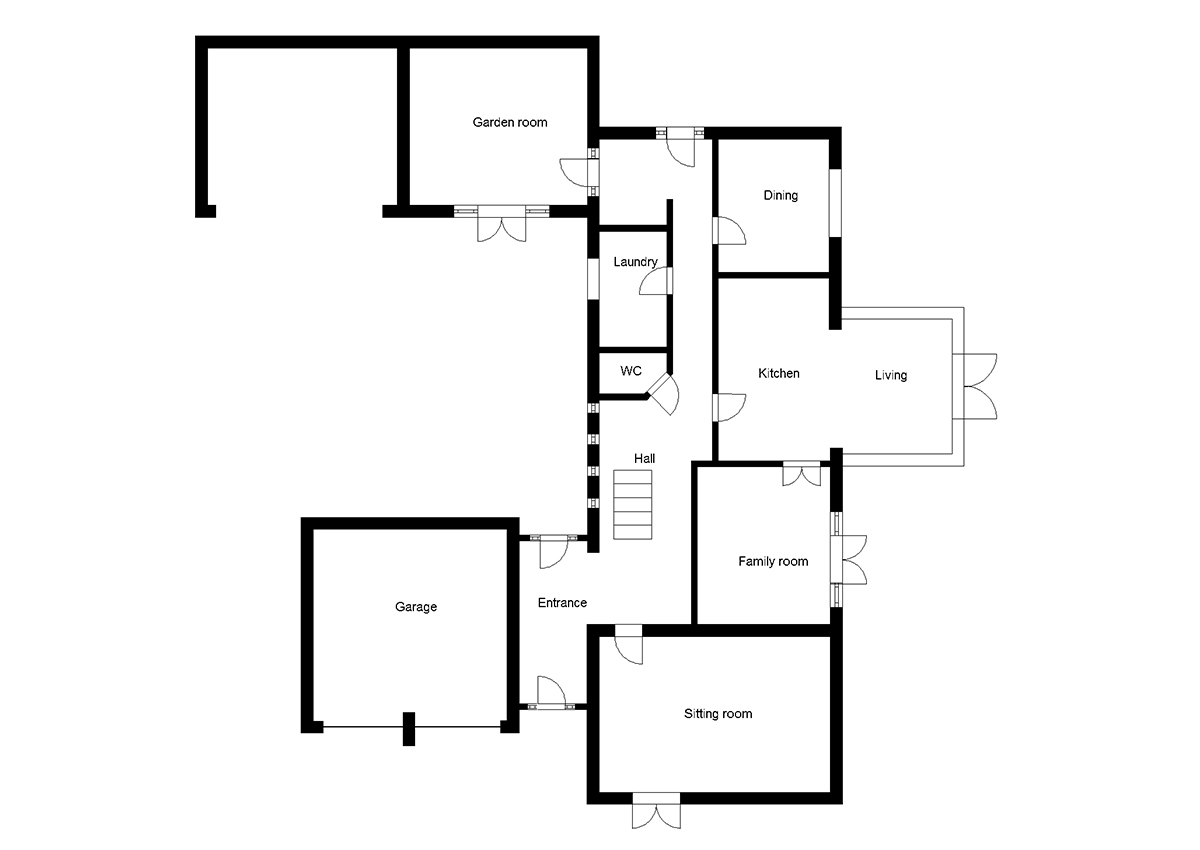
Let us help at Build It Live
Claim your two free tickets here!
Let us help at Build It Live
Claim your two free tickets here!The plot next door to their village home provided the perfect site for David and Susan Lockwood to self-build a traditional dwelling in keeping with the surrounding conservation area.
While planning consent proved tricky, the final result is a stunning heritage-style farmhouse with plenty of character.
The main entrance features glazed doors to the north and south to maximise natural light. It leads to a spacious hallway, where arrowslit windows create an interesting feature.
At the far end of the corridor is a single-storey TV lounge with a vaulted ceiling, created by converting an existing brick outbuilding (formerly a milking parlour) and integrating it into the new property.
Upstairs, there are four generous-sized bedrooms, three of which have their own ensuites, with a family bathroom serving the other.
The master suite is located at the rear of the house, in the two-storey glazed zone overlooking the garden, and benefits from a dressing room. The office has been kitted out with drainage for an ensuite to allow future conversion into an additional bedroom.
 First floor:
First floor:Self-build house plans re-created using Build It 3D Home Design Software
Comments are closed.