Rich with traditional charm, a Victorian semi-detached house provided Stephen Campbell and Laura Hilton with the perfect renovation opportunity.
While the planning stage threw up a few bumps in the road, the couple are delighted with their spacious home which is ideal for their young family.
An abundance of light shines into the kitchen-diner through the glazed entrance at the rear. Sliding doors enhance the sense of connection with the garden space.
Crisp white walls and sleek kitchen units create a contemporary feel in the extension, and are complemented by the seamless polished concrete flooring.
- NamesStephen Campbell & Laura Hilton
- LocationWest London
- Type of projectRenovation, extension & new basement
- Construction methodBrick & block
- Plot size226m²
- Project cost per m2£2,537
Throughout the rest of the house, engineered oak boards evoke a warm, characterful feel that harmonizes with the property’s traditional elements, such as the restored staircase and Victorian-style casement windows.
On the first floor, the master bedroom at the front of the property is now connected to a walk-in wardrobe and spacious ensuite bathroom, with a laundry room and study positioned towards the rear. The children’s bedrooms are on the top floor, where rooflights now filter sunshine right through the heart of the house.
Basement:
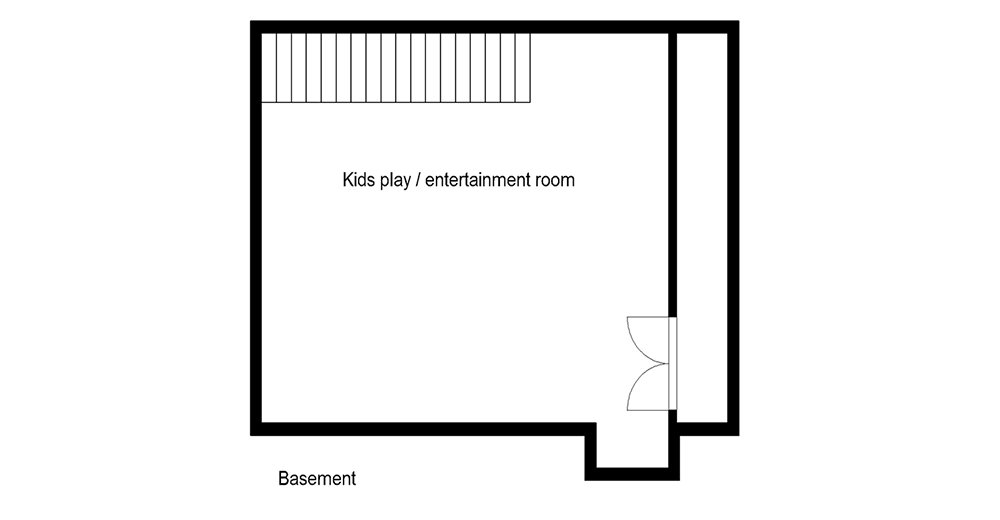
Ground floor:
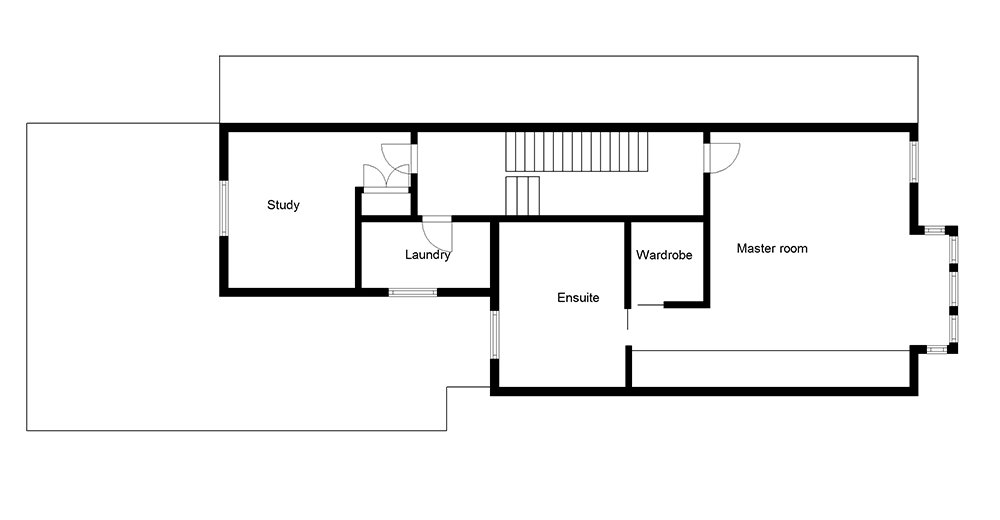 First floor:
First floor:
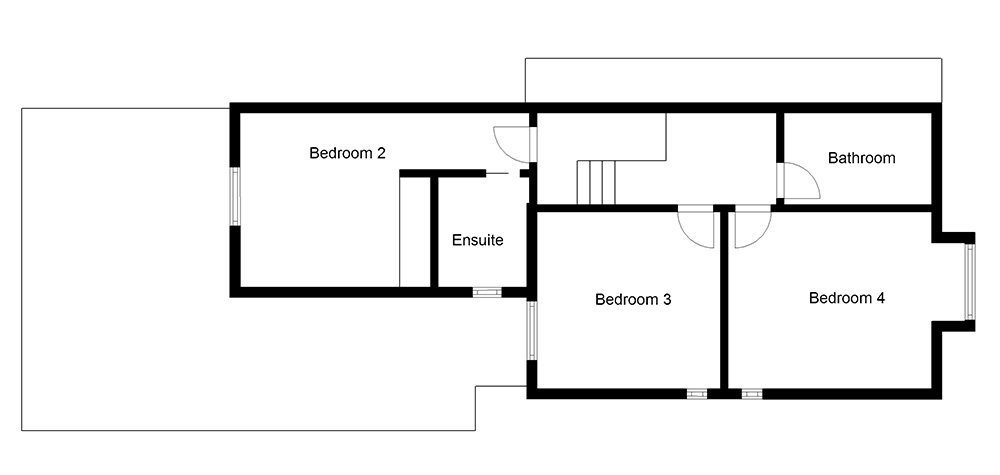
Self-build house plans re-created using Build It 3D Home Design Software
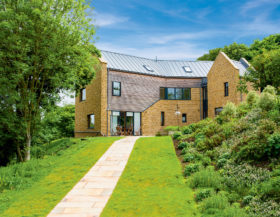
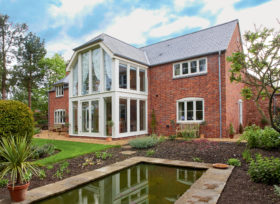




















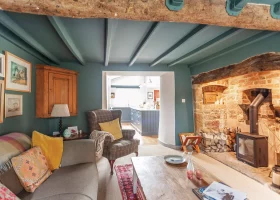





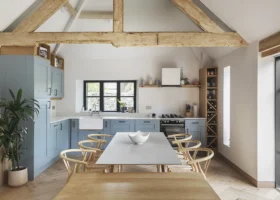









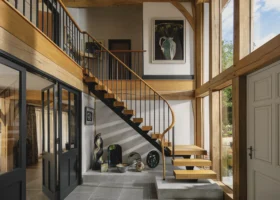
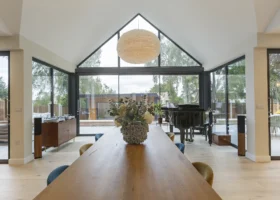

























































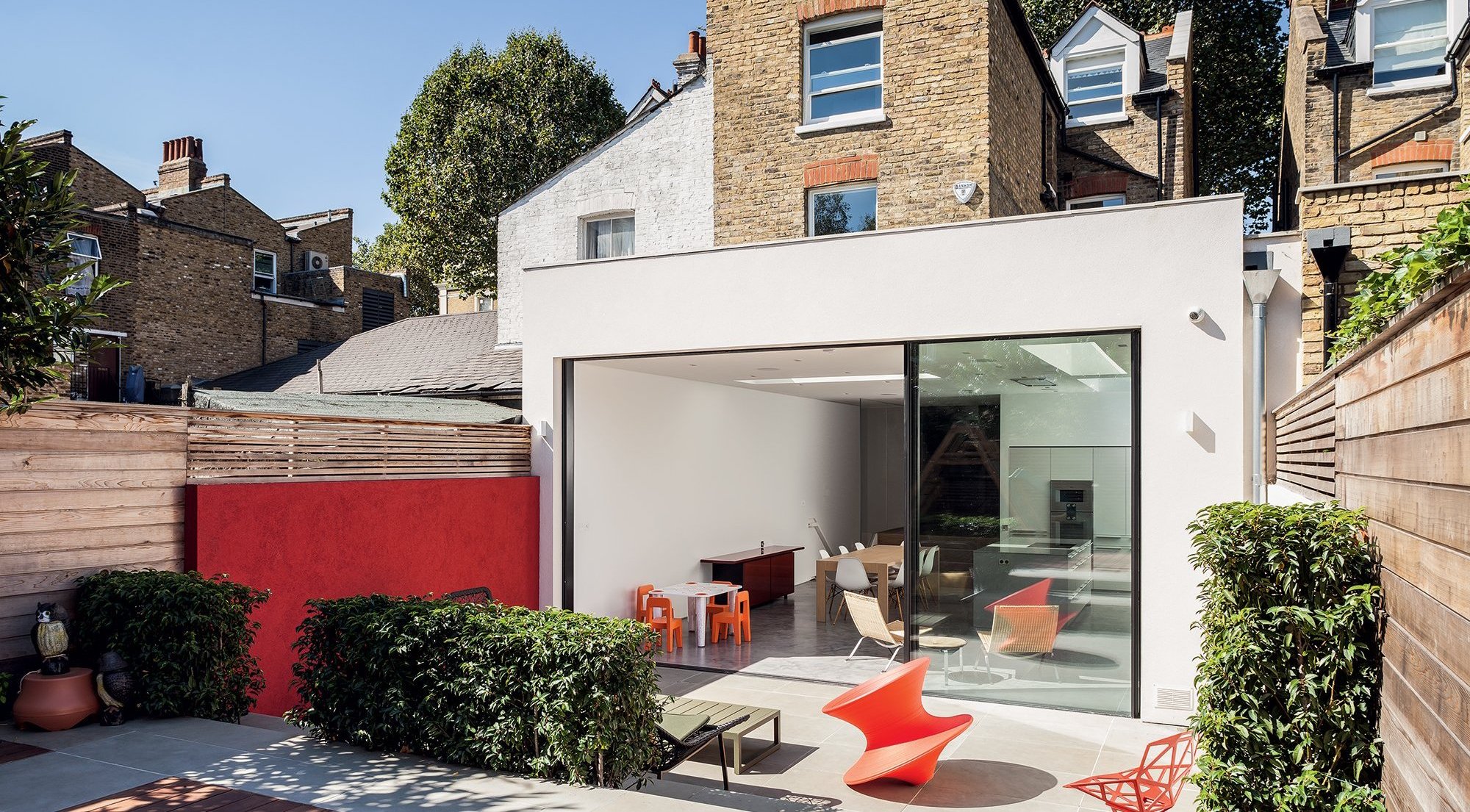
 Login/register to save Article for later
Login/register to save Article for later

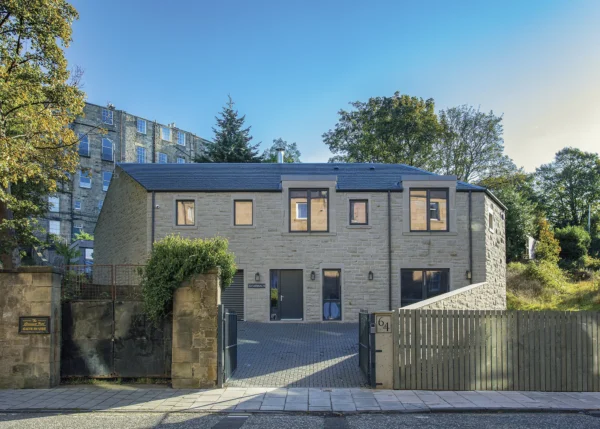
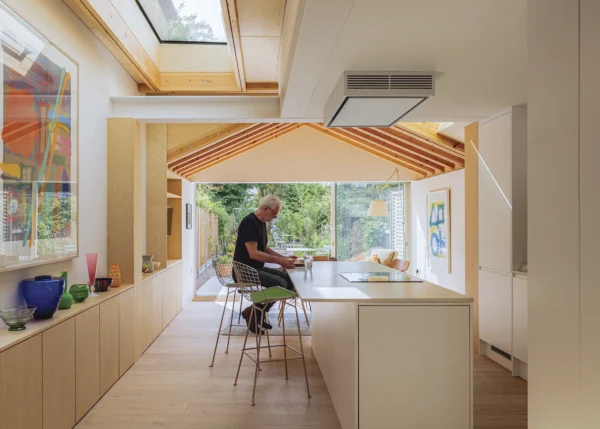
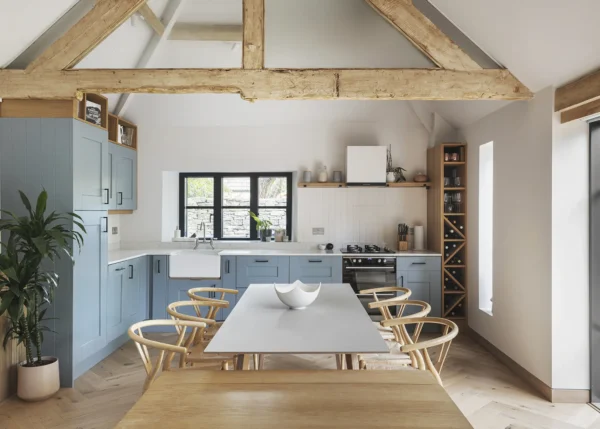
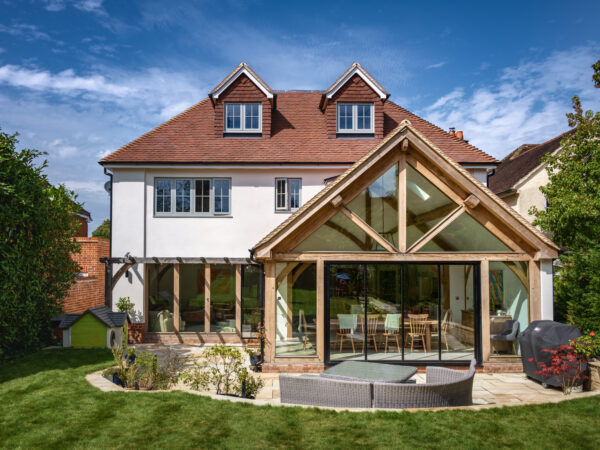
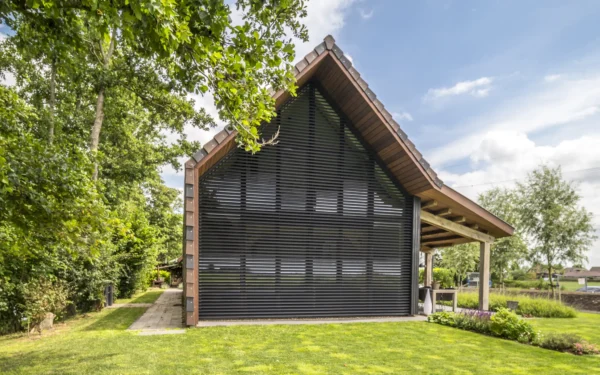
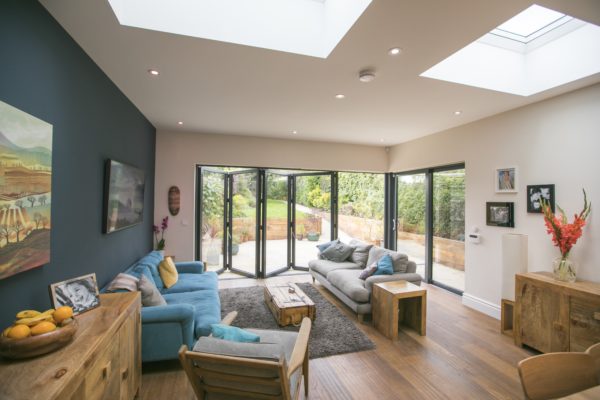
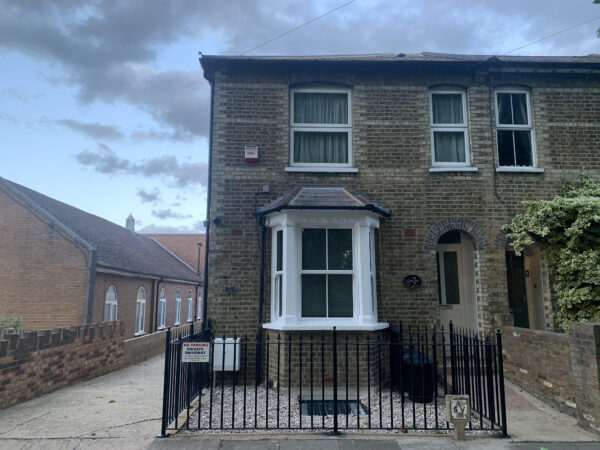




Comments are closed.