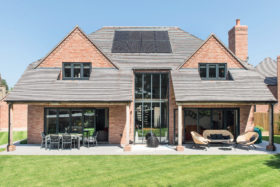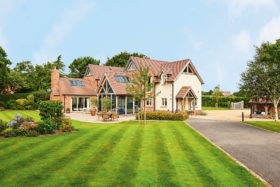
21st-22nd February 2026 - time to get your dream home started!
BOOK HERE
21st-22nd February 2026 - time to get your dream home started!
BOOK HEREBrian and Loveday Ellis had known for years that their top priority upon retirement would be to move away from London’s noise and traffic to a peaceful rural setting. But it wasn’t until Brian read an article about self-building that their thoughts turned towards creating their own property.
“I started buying all the magazines, including Build It, and became increasingly enthusiastic about the idea of constructing our dream home,” says Brian. “It seemed to be the only way to end up with something we really wanted at the right price. Plus, in nearly every article I read, the project cost was invariably way below the finished market value. So it seemed the logical way to go.”
It took six months to source the right plot, and it actually happened by chance. “I think the estate agent sent the paperwork to us by mistake because we hadn’t specified this corner of Hampshire,” says Brian. “Mind you, I’m glad they did because it was exactly what we wanted – quiet, the right size and surrounded by mature hedges and trees. An added bonus is that we can enjoy watching beautiful sunsets, something we could never do at our previous house.”
The plot cost £525,000 and was financed, together with the build itself, through savings and the sale of their last home. The land came with a tired 1970s bungalow and lapsed planning permission for a four-bedroom, two-storey dwelling.
But the Ellises didn’t want to make use of either, because their sights were firmly set on Potton’s Wickhambrook Barn design – a four-bedroom property combining contemporary interiors with a traditional barn-style exterior.
Brian and Loveday fell in love with this scheme after visiting the company’s Cambridgeshire show centre. Although the firm can work alongside self-builders to create completely bespoke schemes from scratch, the Ellises were keen to tweak this specific design to meet their own requirements.
“Potton were really easy to work with, especially Sean Adams, their architectural designer. The firm has many designs and they are proactive in making sure they tailor spaces to their customers’ requirements,” explains Brian. “With this route, you’re not buying an off-the-shelf package; yes, the basic structure might be identical, but it can be altered to match your individual needs. We started with a mirror image of their show home and then moved walls around.”
“We also opted for a smaller kitchen in order to increase the size of the utility and plant areas. Plus, we made the living space and three bedrooms larger, as well as utilising the big roof above the garage, turning half of it into a spare bedroom, which has already proved useful.”
Rather than trying to negotiate their own way through the planning process, Brian and Loveday employed Potton to represent them. Securing permission took five months. “Considering the size and location of the site, the application was relatively straightforward,” says Brian.
“This was largely down to Sean Adams, who oversaw the process. He engaged with the planners from an early stage, submitting a pre-application prior to formal submission just to gauge the local authority’s reaction – it makes them feel involved from day one and is definitely worthwhile.”
Brian recommends other self-builders ask professionals to navigate the planning process for them. “Sub-contracting to an expert saves hassle and money in the long run,” he says. “Potton offered a package to deal with it, which was worth every penny.”
Browse: Package house projects by Potton
Brian had his sights set on project managing the build until tragedy struck, when he was diagnosed with bowel cancer and underwent radical surgery. “I started eight months of chemotherapy,” he says. “Loveday said that I should not even consider running the project, so instead we engaged James Ross and Nigel Browner from Haygarth Ross to take care of the entire build.”
The pair worked closely with Brian and Loveday, keeping them involved throughout. They also helped shape the Potton design to meet the Ellises’ needs.
The couple moved into a nearby rented property to allow the project to begin. Unfortunately, they faced a delay right at the start, as work demolishing the pre-existing bungalow had to be postponed when the local authority requested a bat survey, costing £300.
They hired a registered expert, who spent the night sat in the garden, trying to establish if any of the small creatures were living in the existing property. But thankfully there were no sightings or evidence and the demolition could proceed.
Laying the foundations went fairly smoothly, even though a Victorian well was unearthed during the demolition process. “It was lined in flint and was 75m deep,” says Brian. “Sadly, it wasn’t in a position to be useful so had to be filled in. That took five lorry loads of rubble, but we had that amount left over from the demolition. Not having to get rid of it at the local dump saved us a lot of money.”
Among the most rewarding aspects of the build for Brian and Loveday was seeing the first section of the timber frame being erected. Again, no problems were encountered and 16 days after the first panel was put in place, the whole house’s skeleton was standing. The rest of the build moved along at a steady pace.
A 16-panel, 4kw solar PV array was unobtrusively added within the garage’s slate roof. It provides enough energy to power much of the house. An Ochsner evaporator air source heat pump (ASHP) was installed to feed the underfloor heating (UFH).
As this is a large property, a hot water loop was installed, which produces a near-instant supply at every outlet. A timer ensures it’s only pumped during the day, for economy purposes, while a pipe thermostat automatically switches the system off when the return water flow gets up to the desired temperature.
When it came to installing the electrics, the house required some complex wiring systems. The coordination and planning of this was certainly challenging, particularly the lighting and AV systems. Up to six Cat6 network cables travel to each room, the garden building and garage.
“All the lighting equipment, hi-fi, and CCTV is wired back into an AV cupboard (located in the plant room) where all the audio-visual and home automation equipment is based. The heart of the setup is a Control4 hub,” explains Brian.
Now the build is complete, the Ellises have no regrets. Downstairs, they have a kitchen, sitting room, study-cum-cinema area, snug, dining zone in the hall, separate utility and plant space. There are four bedrooms (two ensuite) upstairs, plus a family bathroom.
Ample daylight fills the entire house, partly thanks to the inclusion of rooflights. Brian and Loveday were keen to have flush-fitting units, so were delighted to come across the Neo range from The Rooflight Company.
Featuring low-maintenance, self-cleaning glass as standard, the overhead windows have a concealed jamb motor, preserving an uncluttered view. Sitting flush with the roofline, the edge-to-edge glazing offers a frameless appearance – just one of many design touches throughout the property that the couple love.
Another is the solid wood front door. “Adam Rose, of Cattle Lane Carpentry and Construction, produced this for us – we consider it to be one of the defining features of our house,” says Brian. The entrance is surrounded by solid oak beams and a host of large windows that pour light into the large, tall hallway.
They wouldn’t hesitate to self-build again, but Brian and Ellis are quick to point out that this is a home for life. “It’s rewarding knowing that we have a bespoke house, made to our exact requirements,” says Brian. “Yes, it’s based on a standard Potton design, but it has been adjusted to meet our needs and we couldn’t be happier.”
| The Ellises’ home was one of six nominated for Best Self-Build or Renovation Project in the Build It Awards 2017. To see the other contenders click here |

