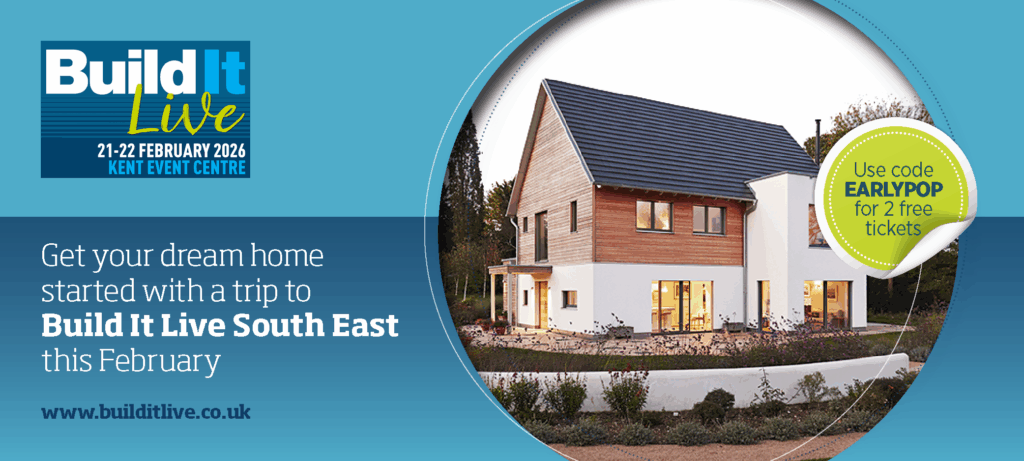
21st-22nd February 2026 - time to get your dream home started!
BOOK HERE
21st-22nd February 2026 - time to get your dream home started!
BOOK HEREWestfield is a structural insulated panel (SIPs) self build, designed and built by an aspirational couple who wanted to create an exemplar for sustainable development in Northumberland. The objective was to minimise environmental impact by using renewable/recyclable materials, rely solely on wind and solar energy and achieve nett zero carbon or better. This project is a study centre to learn from and the energy in use data will be accessible for other self builders to learn from.
The SIPs home is built on an elevated north facing slope with views of Hadrian’s Wall. It sits just outside the Northumberland National Park and UNESCO World Heritage sites where stringent building and planning restrictions are imposed. The homeowner worked with the LPA to agree an appropriate approach to the home’s scale and appearance.
Designed taking a fabric first approach using key Passivhaus principles, 142mm Kingspan TEK SIPs were specified for their thermal superiority and low carbon footprint. The ‘off-grid’ 1.5 storey, four bed bungalow achieved an impressive set of SAP results with EPC rating A and an airtightness test of 0.6m3/hour/m2 at 50Pa. The results were so good they were taken twice to validate them.
Taking design inspiration from sustainable projects previously worked on and the contemporary interpretation of the local vernacular, Westfield has a 32.5° pitch VMZINC Zinc standing seam roof, vertical Siberian Larch cladding to the walls and VMZINC cladding panels below the windows.
Complimented by triple glazing to maximise light and solar gain, and onsite renewable energy sources including an MVHR system, 6.4kw of solar panels, a 3kw wind turbine with a lithium battery, plus a freestanding 3kw bioethanol stove, which burns sugar beet waste and only emits a small amount of CO2/H2O, every element of Westfield has been carefully and tastefully curated to achieve the clients nett zero ambition.