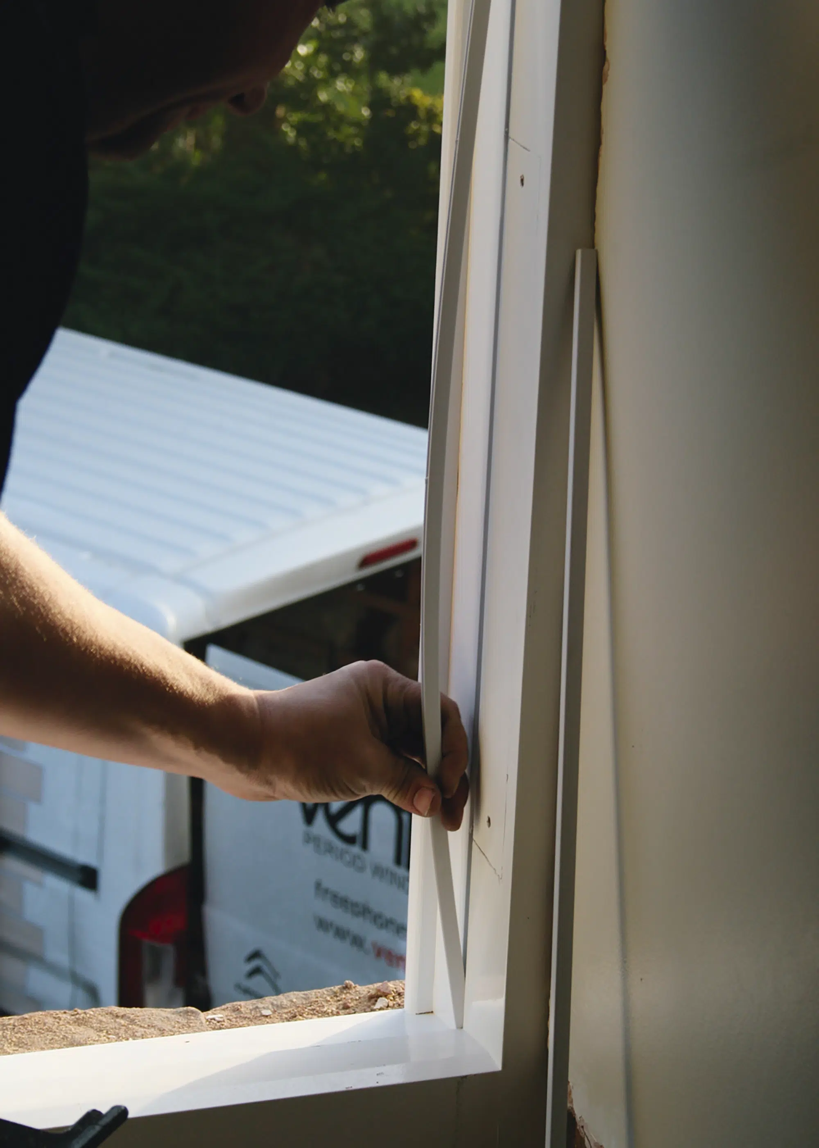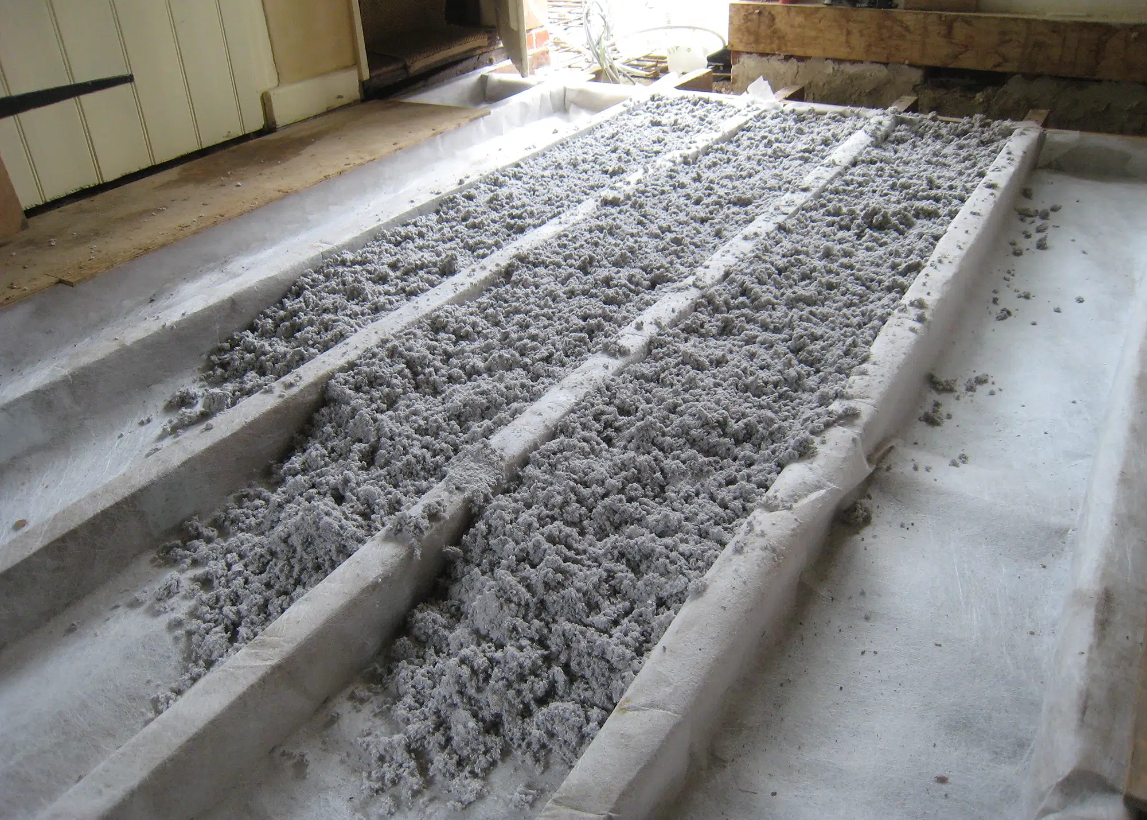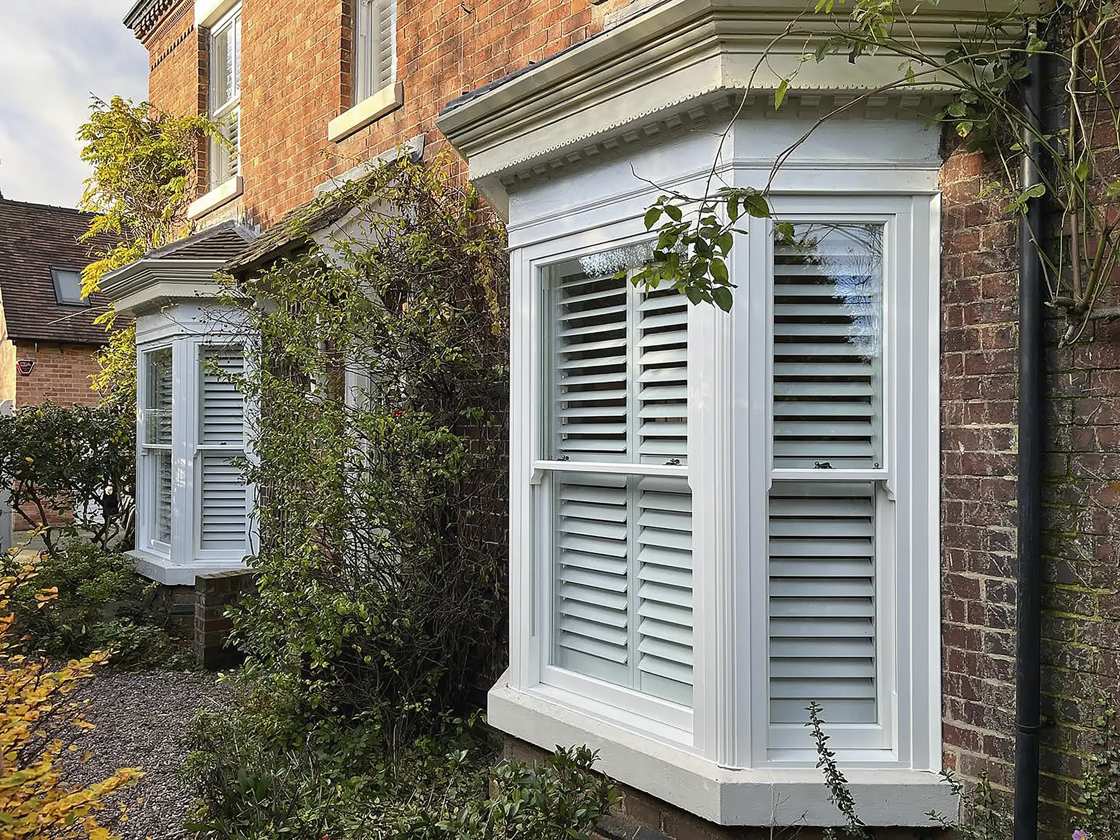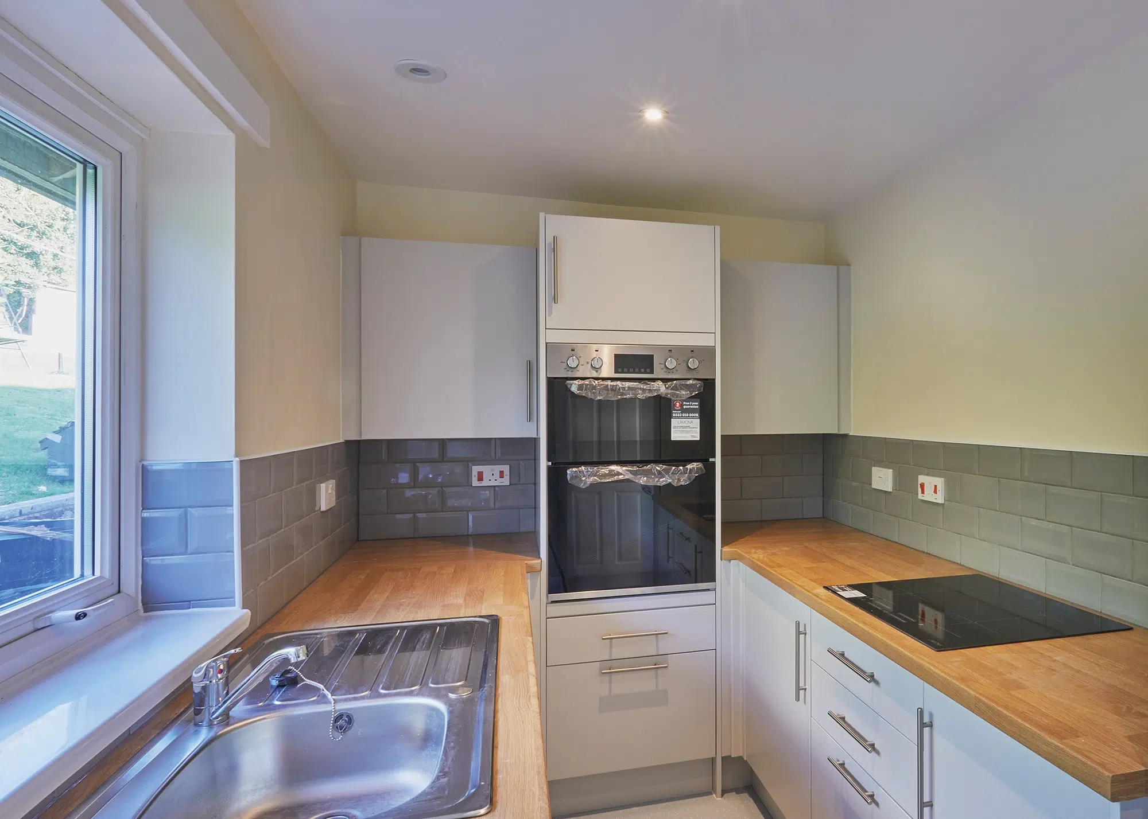
21st-22nd February 2026 - time to get your dream home started!
BOOK HERE
21st-22nd February 2026 - time to get your dream home started!
BOOK HERECutting heat loss is key in an eco renovation or retrofit project. Sealing gaps in the building fabric is one of the most effective ways to make your home more comfortable and efficient – but stopping draughts is only half the story. Without good ventilation, moisture and pollutants can become trapped, storing up problems for both the building and its occupants.
Ultimately, retrofit isn’t just about saving energy, it’s also about comfort and health. Insulating properly, cut air leakage and get ventilation right, and you’ll protect your home as well as making it a more pleasant place to live.
Getting the balance right between airtightness and ventilation is central to a successful retrofit. Do too little, and you’ll continue to waste heat through unwanted air leakage. Go too far, and your home may suffer from condensation, mould and poor air quality. The aim is to reduce uncontrolled draughts while providing a deliberate, managed path for fresh air to flow through the property.
“Draughts are uncomfortable. In the past, people would block up air bricks because of the cold airflow that they created,” says Richard Soper, UK CEO at The Unico System. “In a good retrofit, you can curtail that while still moving air in a controlled way. Modern ventilation systems deliver the comfort factor, achieving consistent, even temperatures – wall-to-wall, floor-to-ceiling.”

Companies such as Ventrolla specialise in upgrading heritage windows with modern draught stripping and double glazing
This should always be informed by the age and type of building. Older homes, for instance, were built to breathe, with open chimneys, permeable walls and suspended floors allowing air to move freely. “Simply sealing every crack can be detrimental, as moisture may become trapped in timbers and masonry, accelerating decay,” explains Nigel Griffiths, Build It’s eco home expert.
Once the building fabric is in sound condition, targeted draughtproofing brings real benefits. “Finding draughts is simpler than you might think; you can sense most of them with the back of your hand,” says Alan Tierney, Build It’s heritage homes expert.
Windows & doors Gaps around frames, letterboxes and keyholes can often be tackled with simple seals or brushes. Even older sash windows can be updated while retaining the original frames. Draught-proofing strips can also reduce rattling and improve comfort without harming heritage features.
Floors If you’re planning to lift suspended timber floors to insulate them, now’s the time to draughtproof. Use a good quality breathable membrane, sealing any overlaps or joints, to carry the insulation while cutting out draughts. “For carpeted floors, tuck the covering under the skirting board for added insulation; with hard floors, use a moulding with a gasket to cover gaps,” says Nigel.

When you are insulating suspended floors, a membrane should be draped between joists to hold the insulation and provide draughtproofing
Lofts & roofs Upgrading your home’s loft insulation will help reduce draughts, but it’s important to avoid blocking airflow at the eaves – these must be kept clear to allow for adequate ventilation and prevent condensation. And don’t make the common mistake of forgetting to insulate and draught strip the loft hatch.
Fireplaces Chimneys that are left open can be a major source of heat loss. Removable options such as chimney balloons will give you flexibility to use the fireplace if you wish, while preventing unwanted air leakage. If it’s no longer in use, install permanent draught excluders and cap the chimney.
Even small interventions can make a significant difference, but they must be matched by deliberate provision for fresh air to maintain healthy indoor conditions. Careful planning will ensure you don’t inadvertently trap moisture or compromise ventilation.
Camille Brayer had rented in London for years, but in 2021 she decided to buy her first home. After a month of searching, with the help of a friend in real estate, she found a run-down Victorian terrace house in Camden, London. “I wasn’t looking to renovate, but when I viewed it, I immediately saw its potential,” she says. The home hadn’t been touched for 30 years. There was scope to extend the redundant side return and relocate the awkward staircase that sat in the middle of the house.
Camille enlisted Pedder & Scampton Architects to help her transform the property into her perfect home. The house lies in a conservation area, so any upgrades to the building had to be achieved without affecting its outward appearance. This required some detailed planning, as the team had proposed a deep energy retrofit that would significantly boost the energy performance of the house, thanks to improved insulation, airtightness, a heat pump and a mechanical ventilation and heat recovery (MVHR) system.
The plans and eco features were luckily given the green light. The home upgrade, which took 32 weeks to complete, is bright, modern and perfectly suited to Camille’s lifestyle. The front door opens into a spacious living room, which flows through to a study, dining room and kitchen, with ample glazing creating a great connection to the garden.
| LOCATION | Camden, North London |
| TYPE OF PROJECT | Deep energy retrofit & extension of a Victorian terrace house |
| PROJECT ROUTE | Commissioned architect & contractor, who also project managed |
| PROPERTY COST | £1.08 million |
| HOUSE SIZE | 101m² |
| PROJECT COST | £7,481 |
| BUILDING WORK TOOK | 32 weeks |
| CURRENT VALUE | £1.18 million |
Airflow solutions range from the simplest trickle vent to sophisticated whole-house systems. The right choice for you will come down to budget and how far you’re going with your eco renovation. Deeper retrofits often expose the building fabric, which can make installing ductwork for modern ventilation systems easier.
“The biggest thing is for your ventilation supplier to be involved from the very start of the project,” says Richard. “Yes, you might need to make compromises on a retrofit, but with early planning you can usually resolve them sympathetically.”
Natural ventilation relies on trickle vents, airbricks, openable windows and the general permeability of the building fabric. As a minimum, you’ll also need standard extract fans in wet zones (high-quality versions feature humidity or occupancy sensors, so they only run when needed). This approach is inexpensive and easy to retrofit, though performance varies with weather conditions and occupant behaviour.

Winner of Best Sash Window at the 2024 Build It Awards, the timber-alternative Ultimate Rose from Roseview Windows is available with a discreet trickle vent that’s invisible from outside, preserving its heritage look
“Even if a home’s trickle vents are kept open – and owners often close them because they let in cold air – they won’t work effectively when there isn’t a suitable difference in air temperature or pressure,” says Clarissa Youden, associate director at Total Home Environment. This is why renovators making deeper airtightness upgrades prefer to move to a more controlled system.
Mechanical extract ventilation (MEV) is a hybrid approach, using continuously running fans to draw moist air from kitchens, bathrooms and utility rooms, with fresh air drawn in via background ventilators elsewhere. Centralised MEV typically costs £2,000–£5,000 depending on system complexity. Alternatively, decentralised MEV (dMEV) units can be installed room-by-room with less disruption.
Positive input ventilation (PIV) works by gently introducing filtered, slightly warmed air into a property, typically taken from the loft. This creates a small positive pressure that pushes stale, damp air out through gaps in the building fabric, reducing condensation and helping prevent mould. It often requires less ducting than other centralised systems – though it can’t offer benefits such as heat recovery. You will still need trickle vents and other measures to enable the flow-through of air.
Mechanical ventilation and heat recovery (MVHR) supplies and extracts air while recovering up to 95% of the outgoing heat. “MVHR provides ventilation, reduces mould and recovers heat, helping to lower heating costs,” says Robert Hamilton, managing director at Rega Vent. This is a true controlled system, replacing the need for background ventilators.

Supplied by Rega Vent, the MVHR unit for this domestic system has been installed in the property’s loft
Centralised MVHR requires careful planning to integrate ducting into the building fabric – but it can be done. “Traditional joists can be particularly tricky, so you have to get clever taking ductwork up into the loft and then dropping it down into a corner of the room, boxing it in with soil pipes or placing it at the back of fitted wardrobes,” says Clarissa.
Costs sit at around £5,000-£8,000 to install MVHR in a typical new build house; expect to pay at least 20% more in a renovation. Decentralised room-based MVHR (dMVHR) offers a less invasive, though slightly less effective, alternative.
HVAC can offer a whole-house solution for heating, ventilation and cooling. Technologies like The Unico System are designed to work in tandem with other tech to deliver a comfortable, even climate with zero draughts, controlled humidity and freshly filtered air.

The Unico System works by blending rather than blowing air into the room via discreet outlets, providing even temperatures and a draught-free living space. The ceiling terminal here looks much like a downlight
This is another centralised system, typically combining Unico’s air handling unit with a heat pump, but its small-bore distribution ducting and discreet outlets can make it easier to retrofit than some options.
If you’re insulating suspended floors to combat draughts, you need check whether you have functioning vents to the outside on at least two sides of the sub-floor zone (normally front and back in terraced housing), and that these vents are clear and unobstructed.
Inadequate (and poorly positioned) ventilation can trap moisture in the sub-floor space, leading to decay, damp and rot in the floor joists, and – worst case scenario – the total collapse of the floor structure. If vents are missing, try and examine similar nearby houses to identify their original placement, and then reinstate them where necessary to ensure proper ventilation.
No, you do not need planning permission to retrofit trickle vents. However, as installing a trickle vent in an existing window requires drilling through the frame, you will need Building Regulations approval. If you’re adding new windows and glazed doors to an existing property, Part F of the Building Regs pretty much requires you to use designs that feature trickle vents, unless your property is listed or in a conservation area (then you are exempt).
Where space is at a premium, the MVHR’s ducting can be hidden in either bulkheads or ceiling voids, for instance. Rigid spiral wound steel ducting generally performs best – and can be left exposed if you want to create an industrial aesthetic. However, in retrofit projects where space is tight, semi-rigid solutions that offer more flexibility can make it easier to fit the system.
The best location for an MVHR unit would be in a utility room close to an external wall. However, in retrofit scenarios sometimes the only space is in the loft. “The good thing about the unit being in the loft space is that you can hide a lot of the ducting up there, certainly the ducts going to terminals on the upper floors,” says Clarissa Youden, associate director at Total Home Environment. Installation therefore tends to be fairly simple in bungalows, as the unit and all the pipes can be hidden in the attic, providing you have good access to the space for maintenance.
Comments are closed.