Get the Right Kitchen Layout
Modern kitchens marry style with function to create multi-purpose rooms that are in tune with our pace of life. In addition to providing somewhere to cook and do the laundry, the 21st-century kitchen is the hub of our homes, embracing dining, relaxing, entertaining and even homework.
However, the kitchen is the most expensive room to fit out, so it’s important to tailor it to your needs and get the layout right from the start. Chances are you will be living with your choice for a long time, or if you sell then you need to be aware that your love of lime may not appeal to prospective buyers. Fashions can change quickly, and those schemes that are at the cutting edge right now will also be the quickest to date, so it can pay dividends to stick with classic designs and use accessories to give a fashionable edge, which are cheaper to update.
Planning and designing your kitchen is a skilled job, and time spent at the design stage will ensure form meets function in a manner that suits your life, and will go on doing so as your circumstances change over the lifespan of the kitchen.
The brief
Your kitchen brief will depend on one of two aspects: whether you are self-building or coming at it from a renovation angle. Starting from scratch is far easier as you can place power sources, drainage and so on where you want them. For example, if you want an island hob with central extractor, you can factor in the ducting at the planning stage, which is far harder to do in an existing house.
When replacing a kitchen in an existing house you have to work within the constraints of the position and shape of the room, the location of gas/electricity and drainage, as well as window and door positions and uneven walls. If you want a range-style cooker you may need to strengthen the floor and have an external wall for extraction.
One development in the last decade is the popularity of the large kitchen/living extension, where the entire rear of a house is changed around. These extensions create dramatic spaces, perfect for open-plan living, and have driven the current vogue for sleek, long kitchens that dominate the style pages right now.
The layout essentials
Traditionally, layouts are designed using a working triangle, centred around three activities, based around the sink, the fridge and the cooker (see far right). These form the points of the triangle (apart from with a single-sided galley) and should make for easy, unobstructed movement between the three areas. Ideally, the distance between the points of the triangle should be between 5-7m – any less and it will seem cramped; any more and you’ll waste unnecessary amounts of time walking between the areas.
With a galley or open-plan kitchen organise the space so that these three functions have distinct work zones, rather than getting hung up with the concept of a triangle. In fact, according to Peter Loftus of kitchen maker William Ball, the concept of zoning is a far more contemporary approach to design, as he explains:
“Essentially a kitchen is divided into zones, including: provisions (food etc), non-consumable storage, sink storage, waste, food preparation and cooking, and the size of each of these zones will depend on the lifestyle of the user. In addition, they should be arranged in a logical sequence enabling tasks to be completed in the most efficient way. For example, a left-handed user may work differently from a right-handed one.”
In position
Other considerations involve the placing of white goods, which will dictate, or in an existing house be dictated by the position of gas supply, power sockets, drainage, and extraction outlet. Usually, an external wall will be the logical space for these, in particular sinks and cookers. Space should be allowed between the work zones, so that washing up doesn’t clutter the cooking area, and the cooker and fridge/freezer aren’t next to each other, which can compromise their working ability.
Appliance doors can foul if they are placed in corners, so make sure you’ve factored in enough room for them to fully open. Be aware that if doors open onto walls, ie the only swing around 90 degrees, you will struggle to open them wide enough to remove fitted shelves in fridges/freezers and so on.
Finally, whether you want fitted or free-standing units will affect your finished look. Free-standing has the advantage that you can change the layout, but is harder to maintain and keep clean as units have gaps between and under them, and it’s easy for these to harbour dust and dropped food.
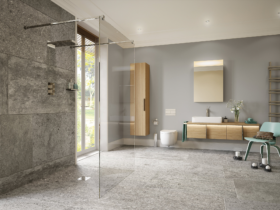
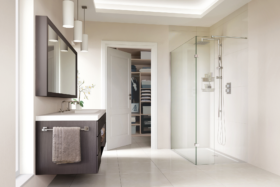































































































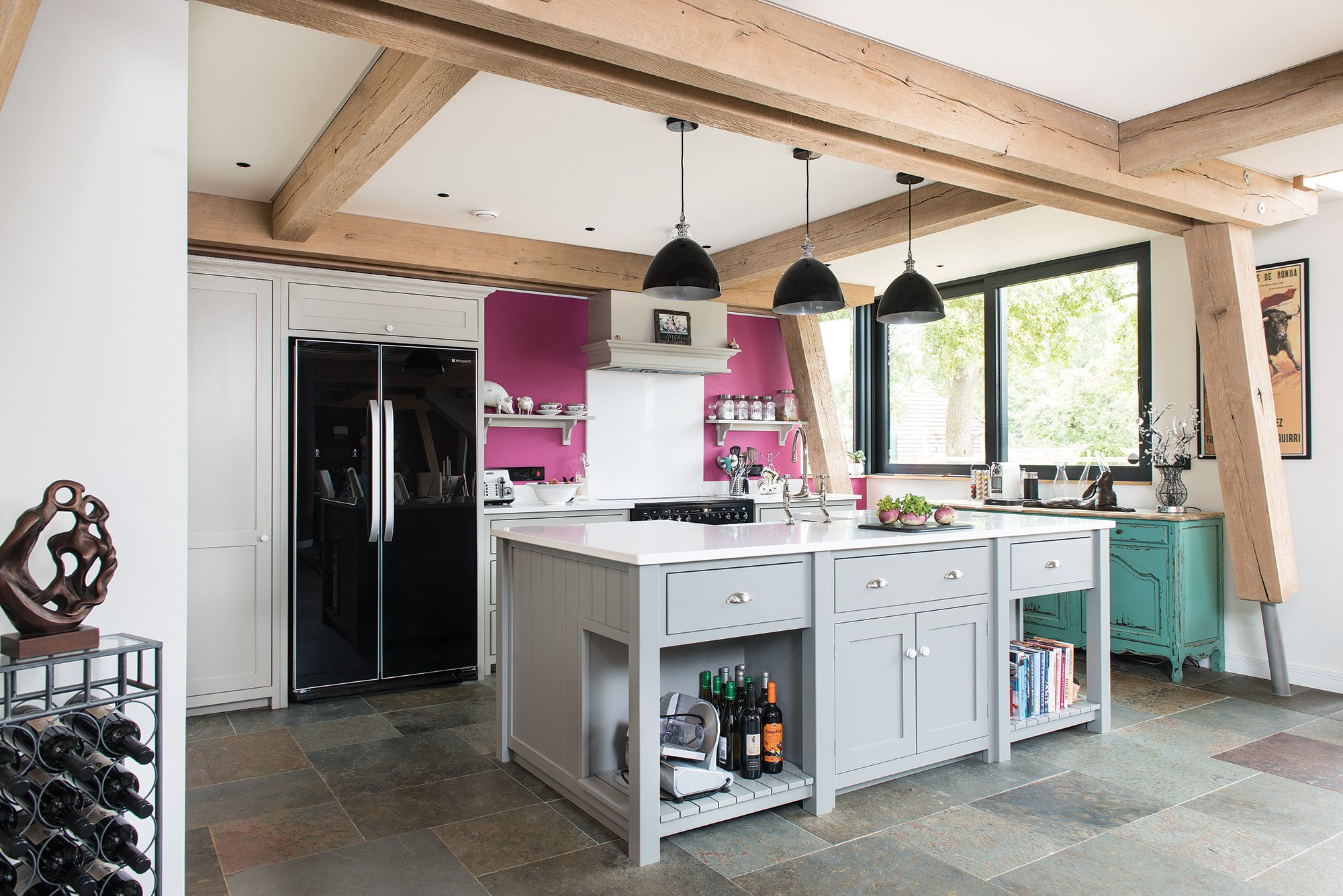
 Login/register to save Article for later
Login/register to save Article for later

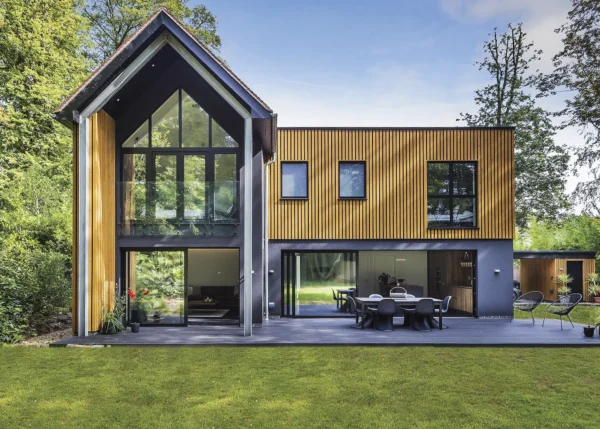

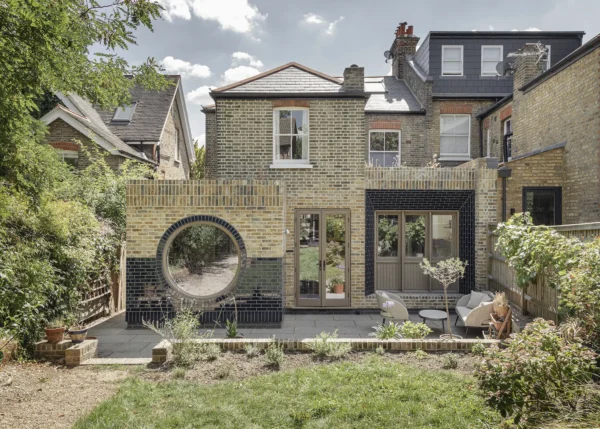
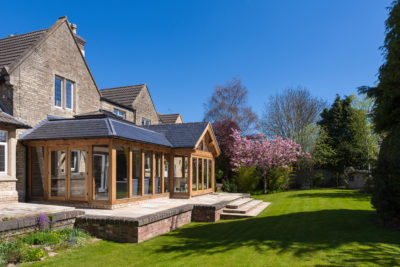
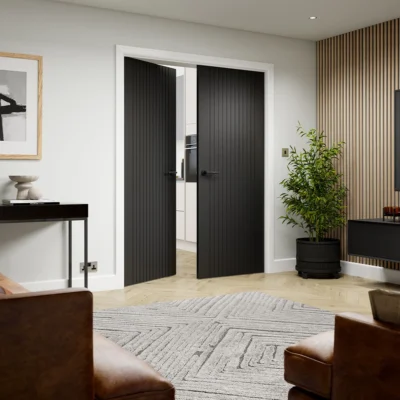
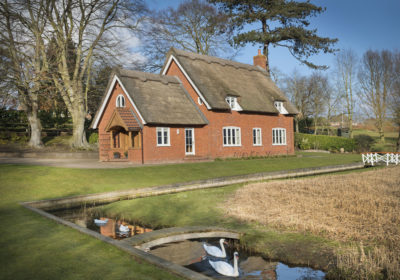
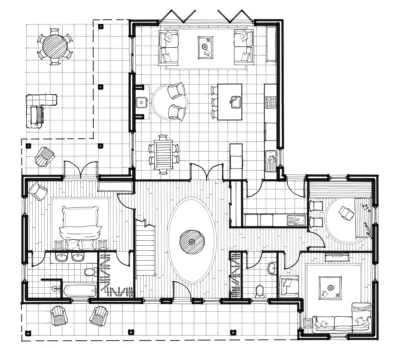





Comments are closed.