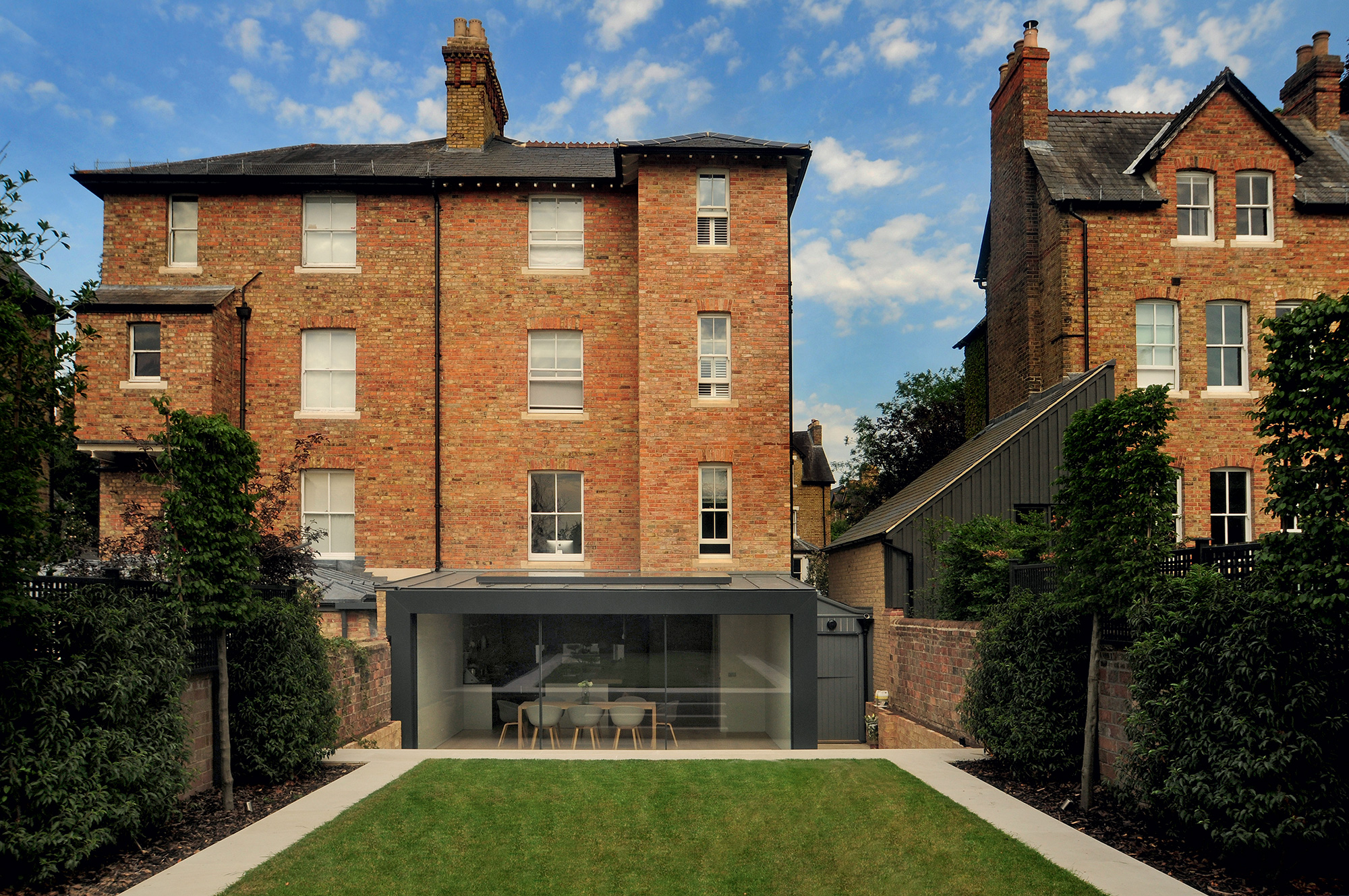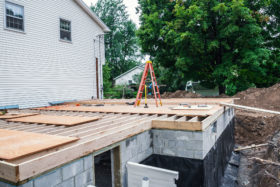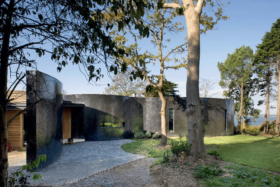
21st-22nd February 2026 - time to get your dream home started!
BOOK HERE
21st-22nd February 2026 - time to get your dream home started!
BOOK HERECareful research, planning and design are key to achieving a successful extension to an older building. A well thought-out approach will also help to ensure permission is granted, where necessary.
If you wish to extend a listed property then you’ll need to get listed building consent, because any new addition is bound to impact on the special historic or architectural interest that is being preserved.
Older buildings that aren’t listed are often in conservation areas or national parks, which have special protections. Plus, some houses are locally listed, meaning that the council is likely to look closer into the heritage implications of a proposed extension when you submit your planning application. These designations will restrict or even eliminate any permitted development rights that would normally apply.
Whether listed or not, all heritage houses have characteristics or features that are fundamental to their character and value. Therefore, the starting point for your design should be a detailed understanding of the building – in particular, what is noteworthy about the property and its surroundings. A successful project will protect or even enhance these elements, in turn retaining the unique attributes of the existing structure.

The nature of the property’s special characteristics will have an influence on what can be added without doing harm to the original. If they relate to internal decoration, an extension is unlikely to be particularly sensitive.
If, however, the building is protected and is a particular architectural archetype or has an especially significant layout, it may be difficult or even impossible to design an appropriate extension.
The development history of the building can also be important. If there has already been a succession of extensions, another addition could harm its period character. Generally, it’s better to replace a previous extension rather than add another. Doing so will give you the opportunity to improve both the appearance and usability of the extension at the same time as increasing living space.
An extension should be subservient to the original building, both in its proportion and style. So the look and detailing should not draw attention from the main building. A heritage dwelling can usually retain much of its character if the addition is smaller than the house.
If the extension is larger in comparison then it’s probably going to overwhelm the first structure – this relates to individual dimensions as well as the total mass of the new space. Height, in particular, should be no more (and generally far less) than the original. It may also be best to reduce the depth of an addition to differentiate old from new.
Project checklist
|
As a rule, somebody looking at the house from the street should be able to tell the extension apart from the historic part of the dwelling, which means it’s rarely appropriate to use the same style and materials. Over the centuries, properties have been extended in the contemporary style, resulting in structures of great interest thanks to elements in different periods, ranging from Medieval through to Victorian.
It’s really only in modern times that attempts have been made to imitate the style of the original with a new addition. As well as creating confusion between old and new, this tends to result in a poor pastiche. So it’s now generally accepted that any new work should be of its time, incorporating contemporary style and design.
However, it’s important to get the balance right. A radically modern addition can sometimes be successful, but it often results in a jarring contrast between different parts of the building. So a more nuanced design approach is usually the most effective solution.
While you don’t want to imitate the look and style of the original building, the most successful extensions still use the property as their starting point. It often works well to reference the house in the new section by choosing a similar palette of materials, reflecting selected details or employing similar construction methods. Along with size and style, be sure to think about the impact of the addition’s orientation, as well as how it affects other heritage buildings nearby, if there are any.
Older houses were usually built using locally sourced materials and, as a result, different regions feature a distinctive pattern of palettes and architectural details. It’s worth acknowledging this by employing elements of the vernacular design. An effective method of differentiating new from old is to incorporate details from the local vernacular tradition that do not feature in the property.
Some heritage structures will suffer too much loss of character if you extend, but this can be overcome by separating the new space from the main building with a low impact link. The use of a glazed partition is often a very successful way of creating a clear visual separation.
Older buildings constructed using traditional methods can be sensitive to alteration, especially if there are changes to load paths, rainwater management or moisture control. This means extensions should be self-supporting and not apply extra load to the original structure.
Past construction materials were relatively soft and flexible, so the fabric of an old building is also subject to a surprising degree of natural movement. So adding a rigid, modern extension risks locking the adjacent part of the original building. This could prevent the natural movement, potentially resulting in some serious structural issues throughout.
Load paths in an old building tend to be complex, having developed equilibrium over time. Altering this can have serious and unpredictable consequences. Because of this, any new openings need to be planned very carefully by somebody who thoroughly understands historic architecture.
Junctions between an extension and the main building must also be carefully designed to make sure there is good management of rainwater runoff. Poor detailing, particularly at roof junctions, can direct large volumes of water into the fabric of the building, which in turn could cause very serious issues through damp and decay.
Heritage structures were built from breathable materials with no damp proof course (DPC), membranes or vapour barriers. A modern extension with a solid floor, membranes and DPC can concentrate moisture in the adjoining wall of the old building, interfering with its breathability and causing damp problems.
The choice of structural system for an extension can help to minimise these technical risks. Lightweight, flexible methods tend to be most compatible, so timber frame is often a very good solution. A traditional oak frame often works well if it is compatible with the local vernacular style, but other solutions (such as SIPs) clad in brick, stone, weatherboard or render can all achieve a good design outcome if they’re suited to the property.
If you adopt a masonry system, aim for it to be as compatible as possible with the original structure, maximising breathability and flexibility. For instance, use handmade bricks or natural stone, bedded in lime mortar. Cement based materials carry increased risks of incompatibility with the historic fabric, so large amounts of concrete should be avoided.
When it comes to the extension’s foundations, raft or piled solutions are less likely to cause stress by locking points on the old building. If solid floors are incorporated, a breathable, flexible build-up (such as a limecrete system) will be the most compatible.
The internal finishes will make a considerable impact on the feel and comfort of the spaces in an extension. Modern plasters are very different from the traditional ones that were used in the past. These differences (particularly in moisture and temperature buffering, as well as acoustic characteristics) can make the transition from old to new parts of a house quite jarring. Using lime or clay plaster in the extension will soften this transition and generally help to improve comfort.


Comments are closed.