How to Sympathetically Add Value to a Period Home
The value of a heritage house is always intrinsically linked to its character and historic interest. In fact, research has recently shown that property prices are up to 50% more than the regional average in areas with the highest proportion of heritage buildings.
So it stands to reason that the primary focus of any project on a period home should be on protecting and, where possible, enhancing those inherent qualities. So what areas of an older house are key to its market worth and how can you tackle updates without disrupting its distinctive allure?
Preserving heritage character
Much of what is special about an old building is tied up in a multitude of small details, often seemingly insignificant in themselves. But paying careful attention to these by enhancing or reinstating them (where possible) will help to add value.
Conversely, if you fail to maintain sufficient focus on this myriad of features, you may end up damaging the character, charm and value of the house. The key is to tailor your plans to the building, rather than forcing it to adapt to you.
It isn’t just the character of a house that holds its value – the nature of the surroundings is important, too. This could include other properties of a similar vintage and architectural interest and, although there’s not much you can do about the wider setting of your house, you can add value by paying careful attention to the exterior of your property.
This means that any decisions you make about altering the immediate vicinity (outbuildings, landscaping, gates, boundaries, driveways etc) should aim to complement its heritage.
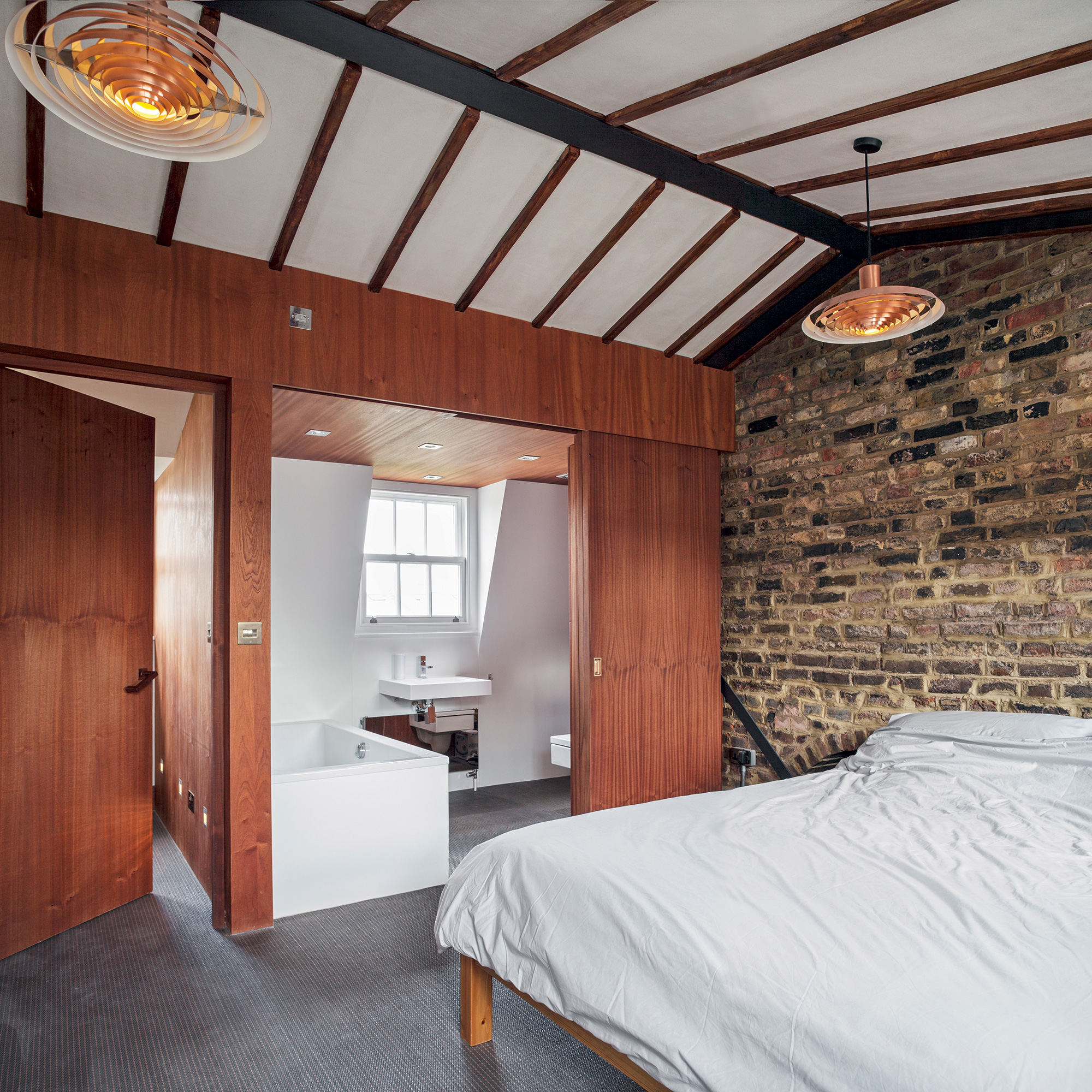
This rule also applies if you’re adding an extension to an old house – an obvious route to higher value because of the extra space an addition will give you. However, there are particular issues to be considered, especially when it comes to preserving a period property’s character.
You’ll need to understand what the unique characteristics of the building are, and then make sure the new space is subservient to these without becoming a pastiche. Head to my guide to extending a heritage home, for more on this.
Improving energy efficiency
While many people assume that boosting the energy performance of an old building will immediately add more value, doing so actually requires a very careful approach because there could be potentially disastrous outcomes if it’s not done properly.
Make sure that the building is dry and well maintained before you consider any upgrade. Damp walls are much less thermally efficient than dry ones, which is often the cause of coldness in old buildings. Many period properties are damp to some extent as a result of poor maintenance, inappropriate intervention or even environmental changes.
Evidence of such issues inside the home are the result of the way we interact with our houses – releasing more moisture from cooking, washing etc – but external disfigurements are largely a result of climate change.
Moisture management (generally referred to as breathability) is very important for the overall health of the building. There are many factors that could cause damp, cold walls. These include: faulty or inadequate gutters and downpipes; poor drainage; defective pointing; cracked cement renders; modern masonry paints; raised ground levels; and failing or badly detailed flashings, chimney caps and drip mouldings.
Sort these issues out before attempting any other work or your investment in trying to improve energy efficiency will be wasted. In fact, addressing these problems may do the job for you.
Getting rid of draughts
Airtightness can be another big issue in old buildings, especially those built from timber. Draughts have a disproportionate effect on comfort levels – meaning that even houses heated to a reasonable temperature can still feel cold.
You can usually achieve significant improvement to the house’s airtightness with relatively little cost or disruption by getting rid of draughts. This means eliminating gaps in the building fabric – by fixing badly fitting windows, for instance.
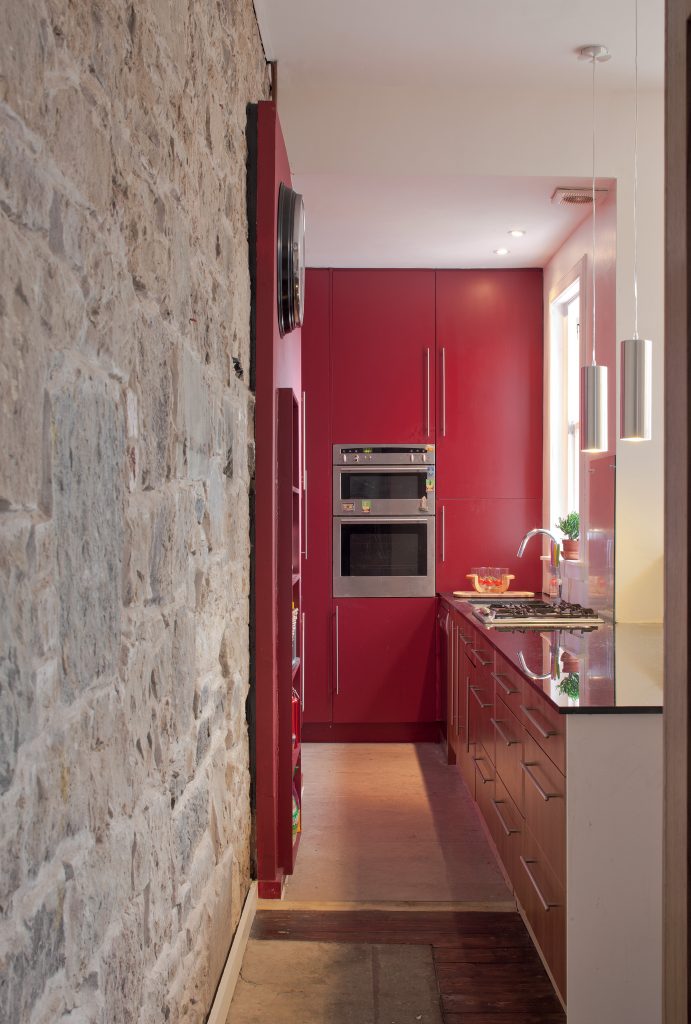
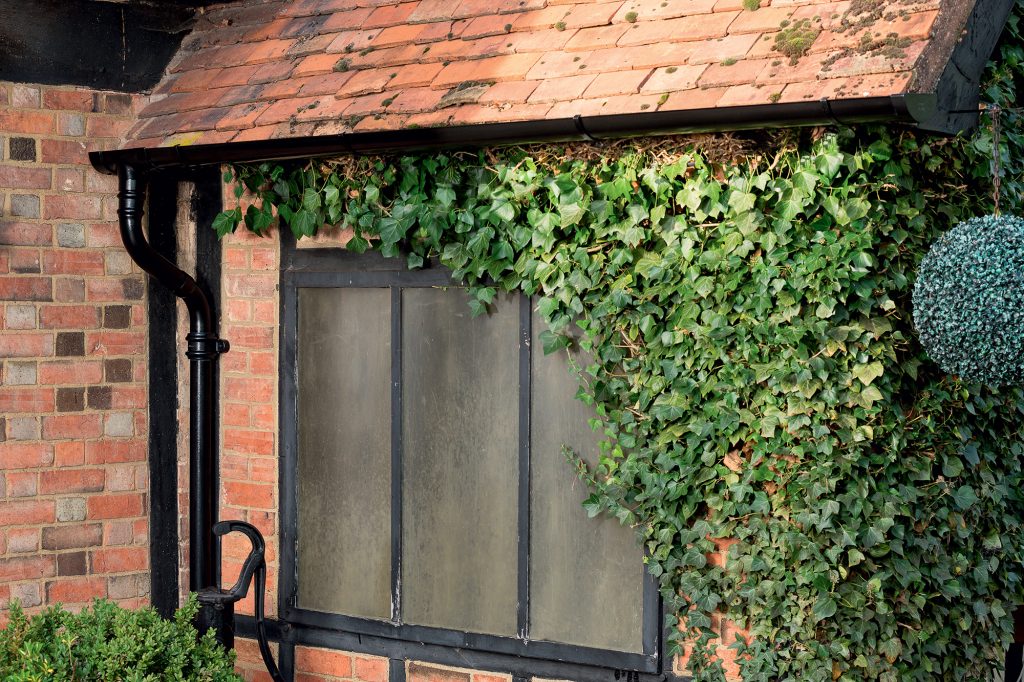
There are other quick wins for boosting energy performance. Packing in extra loft insulation, upgrading doors and windows, improving suspended timber floors, and installing energy efficient lighting and appliances will all work wonders.
You might also want to consider investing in a better heating system. Upgrading your boiler is one way to achieve this. Investing in renewable energy sources is likely to cost a fair sum, and while they will enhance comfort and reduce running costs in the long term, there’s little evidence that they will add significant value.
Heritage materials
The products and finishes that were originally used to construct your heritage property make an important contribution to its character and historic feel. A lack of uniformity, wear and tear, unevenness and signs of age all contribute to what makes an old house feel unique and valuable.
It can be very tempting to remove original materials, which are often characterised as defective by the modern surveyor, builder or specifier. Old lime plaster, timber with signs of past woodworm attack and original windows are often stripped out and replaced without much thought to the potential negative consequences.
Unfortunately, by doing this you risk destroying what it was that made the house interesting and valuable. The best advice is always to aim to retain as much as possible.
There are also practical reasons for keeping as much of the original fabric as possible. If a house has survived for many generations it follows it must have been well built using good quality materials, with resilient and strong enough performance that has stood the test of time.
In addition, regardless of how careful you are in specifying and incorporating new products and finishes, they won’t match the degree of compatibility the originals offered. This is why it’s so important to select high quality heritage materials that offer a good visual and functional match – the more closely matched they are, the more similar their characteristics will be.
In some cases, there might be good reasons to consider using different materials – for instance, to improve thermal performance or moisture management. There are lots of heritage style products out there made from natural materials, which means they are more likely to be compatible with the breathability of the structure.
For instance, you can buy lime plasters that incorporate hemp or cork for improved thermal performance; clay plasters with very high capability for moisture buffering and improving indoor air quality; and acetylated wood for external cladding that is resistant to decay.
Choosing materials for internal finishes involves other considerations relating to their performance. As well as being breathable and flexible, natural materials – such as clay or lime plasters – have very different acoustic properties from modern finishes and noticeable moisture and temperature buffering qualities.
These factors create a rather different feel and sense of comfort and contribute to a healthier internal environment, all of which tend to add value. So retain original finishes that have survived, but consider reinstating any modern materials that have been used to replace original ones in the past. But, obviously, only do this if it won’t cause excessive damage or disruption to the house.
Restoring Period Features
There might be an opportunity to add character by unearthing features that have been covered over by previous inhabitants. Understanding where these could be and carefully exploring or opening up the structure could result in you discovering unique characteristic details that may add value.
Early wall paintings
Most houses of importance built up to the end of the 17th century had extensive painted decoration on walls, beams and even ceilings. As fashions changed they were usually just painted over, but sometimes they have survived under layers of wallpaper, plaster and paint. You can look for these by stripping back any modern finishes with great care – if you do discover something then call in a professional conservator.
Fireplaces
In the last century, large open fireplaces that burnt lots of wood were seen as inefficient and unfashionable. As a result, they were often filled in with smaller coal fires, and then later boarded over when central heating became the norm. This means it’s worth investigating behind modern fireplaces or closed up chimney breasts to see what has survived.
Joinery
High quality softwood joinery was a feature of houses built before the 20th century, which was then superseded by a Modernist desire for clean lines and flat surfaces. Panelled doors, turned balusters and mouldings were often boarded over, so look into whether these might be present.
Tiled floors
In the past, solid floors were often tiled, but later generations considered this style to be cold or old-fashioned. This means they can be sometimes found beneath carpet, lino, vinyl, laminate or even cement screed. Unfortunately, they are frequently badly damaged in the process of discovering them, but occasionally it’s possible to uncover a beautiful, intact floor.
Main image: Striking Georgian townhouse renovation
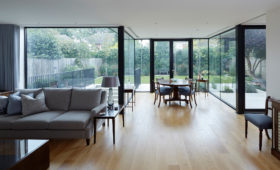
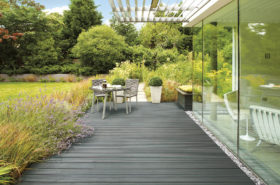






























































































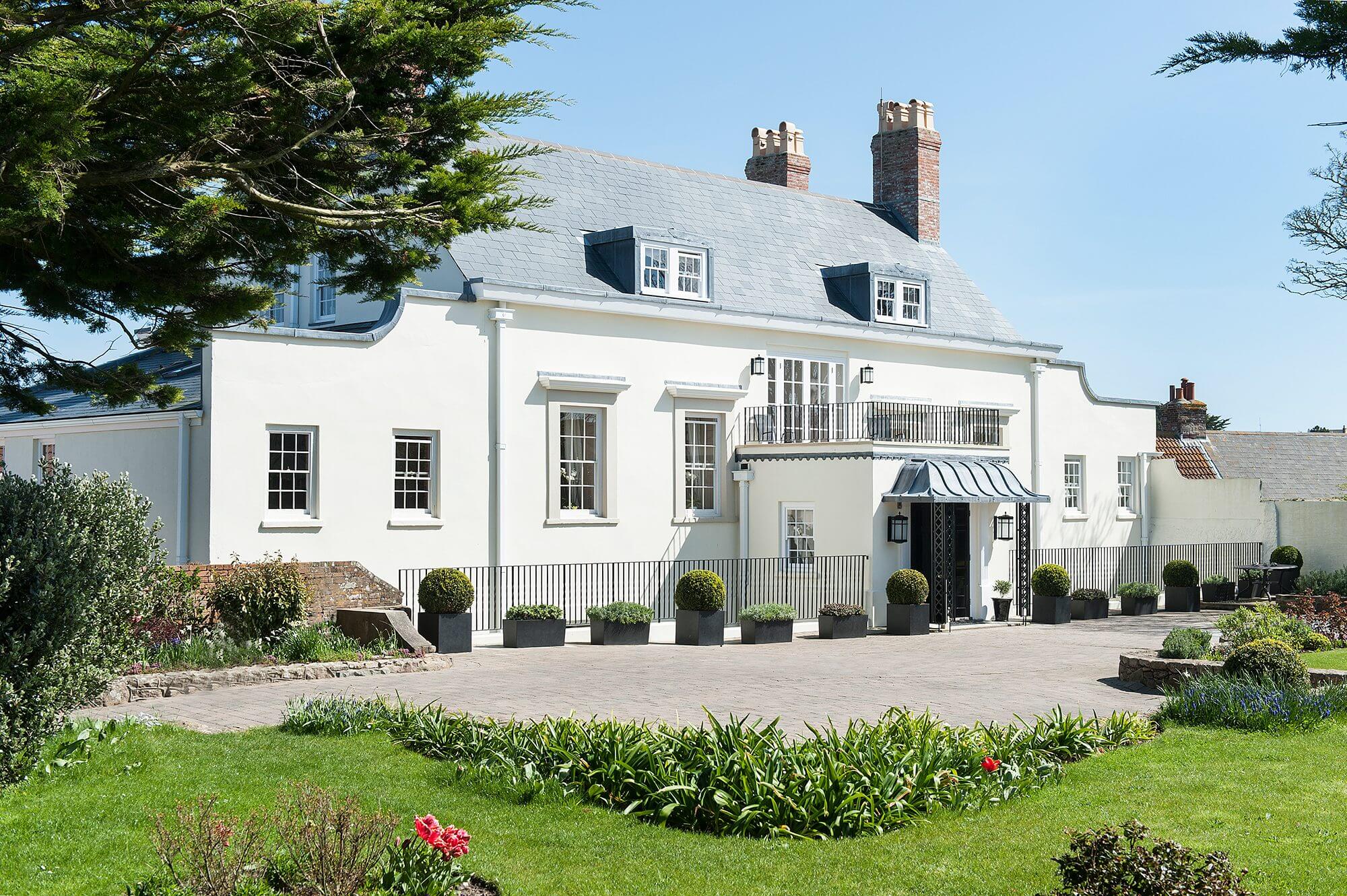
 Login/register to save Article for later
Login/register to save Article for later

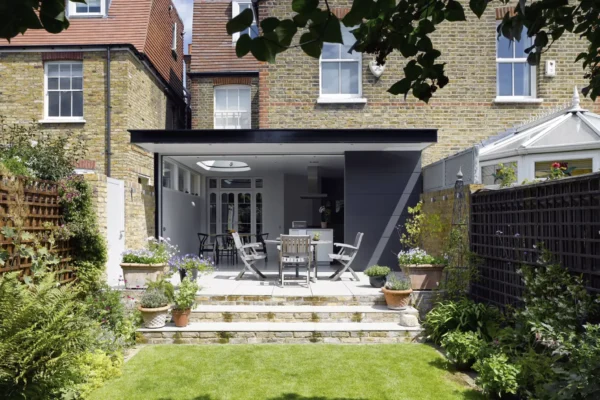
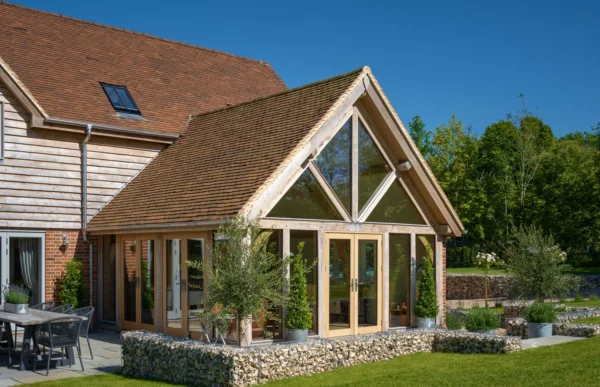
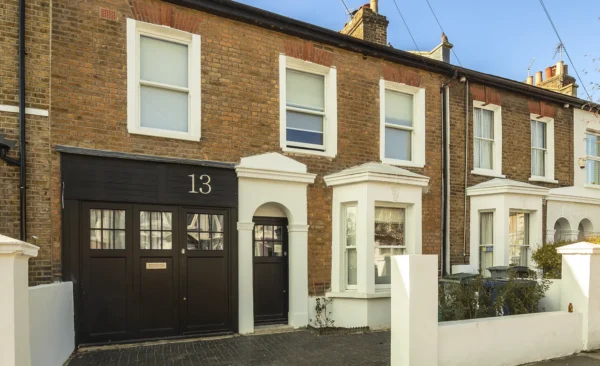
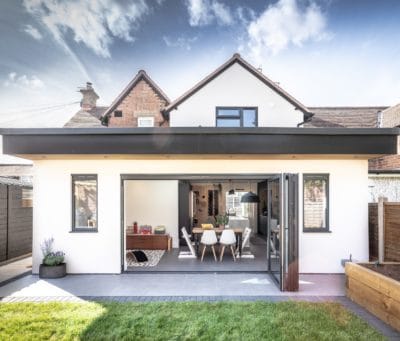
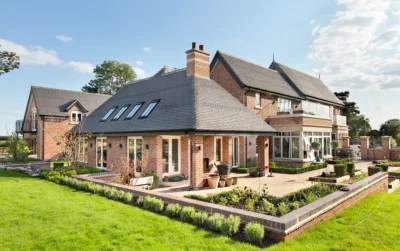
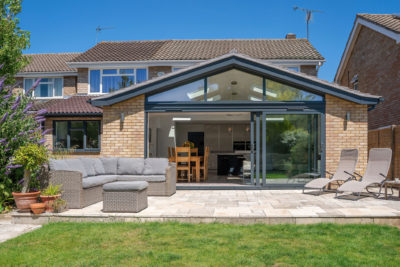
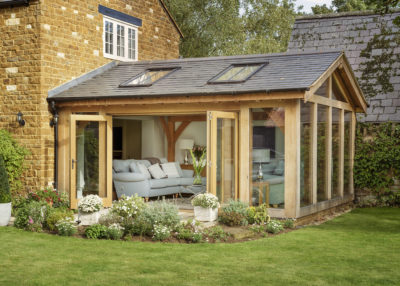





Comments are closed.