Guide to Designing a House Extension
Most people only get involved in a major building project once in their lifetime, so the prospect of designing a house extension can seem daunting. All well-organised schemes should start with a feasibility study, whereby you ask yourself whether it would be better to simply move to a new home and avoid tackling a scheme altogether.
Assuming the answer is no, the next step is to decide what has to be changed and improved to make it worth staying put. How long you expect to live in the upgraded propertyis important, because with most house extensions the full build cost is not added onto the value of the property when it is sold. So if you move after three or four years you may not see the return. If you remain in the house for decades the eventual sale price is of relatively little importance, as you will have had plenty of time to enjoy the improvements you have made.
Identifying your needs
The next step is to prepare a brief for your project. This is a statement of the changes required and the flaws in the existing house that should be corrected.
At this stage it helps to focus on concepts rather than a particular way of enlarging the house. This is because it is easy to get fixated on one solution, such as extending the first floor on the left hand side – rather than saying whether you need another bedroom. A bit of open-minded research can reveal the best answer, which may be to convert the loft instead.
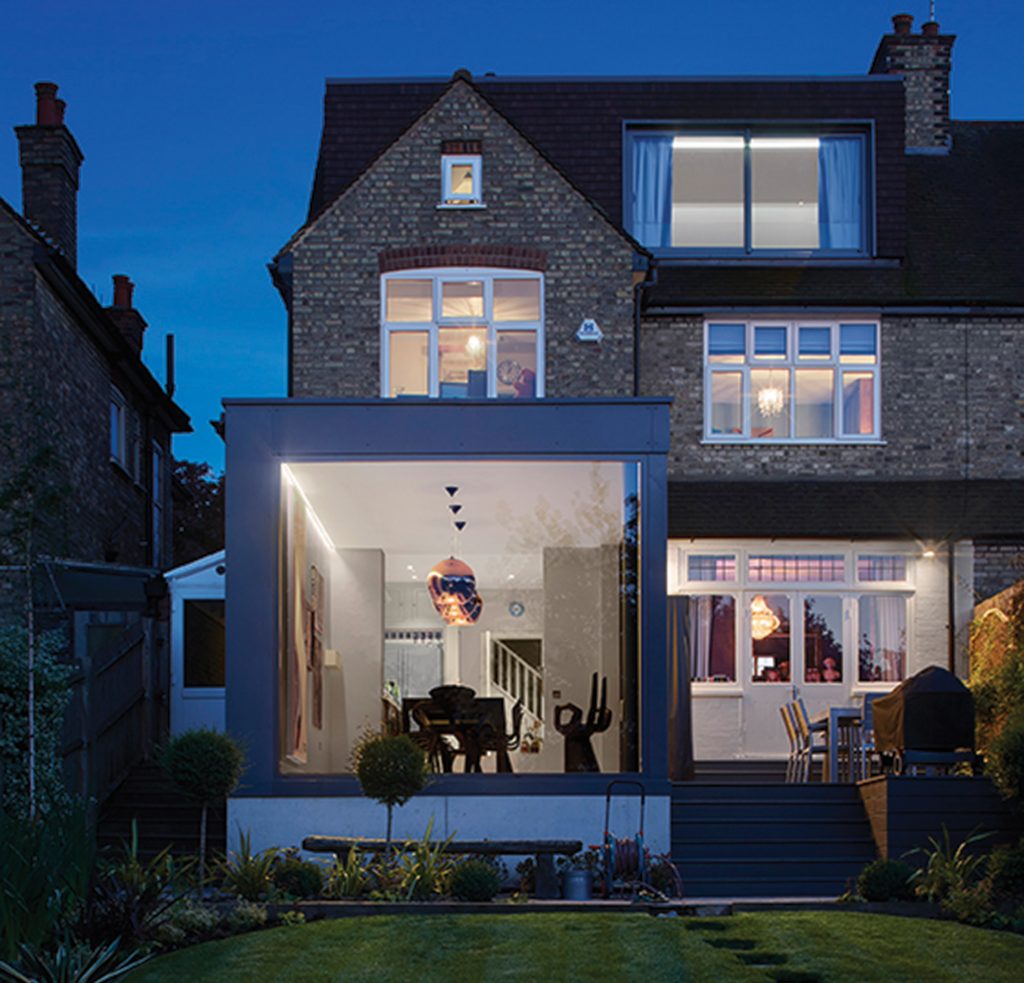
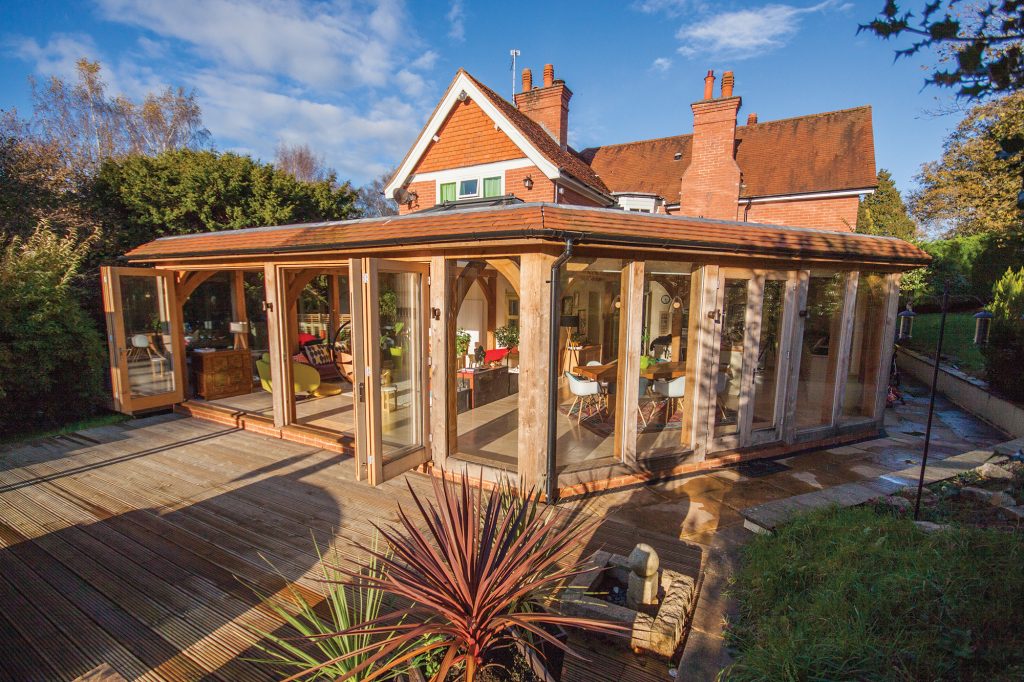
Probably the most difficult question to answer, especially in the early days of a project, is how much it will cost. Most families have a maximum figure that they can afford and it would be convenient if someone was able to tell them exactly what they could get for their budget at the start. But making accurate predictions is notoriously difficult, especially when there are no concrete plans.
It is possible to get ballpark figures from architects and trades, which should suffice to help you avoid committing to a design without realising that it could never be built within your budget. Even so, it’s not uncommon for there to be some negotiations once a favoured contractor has been selected.
Considering the locale
The nature of the buildings adjacent to your house may influence the design of the extension, as will the planning rules.
If there is no consistency in the appearance of the surrounding buildings it’s easier to gain consent for a more contemporary design. If you are planning to add a two-storey extension to the side of your home, windows that directly overlook your neighbours’ back garden would reduce their privacy and will not be allowed by the council.
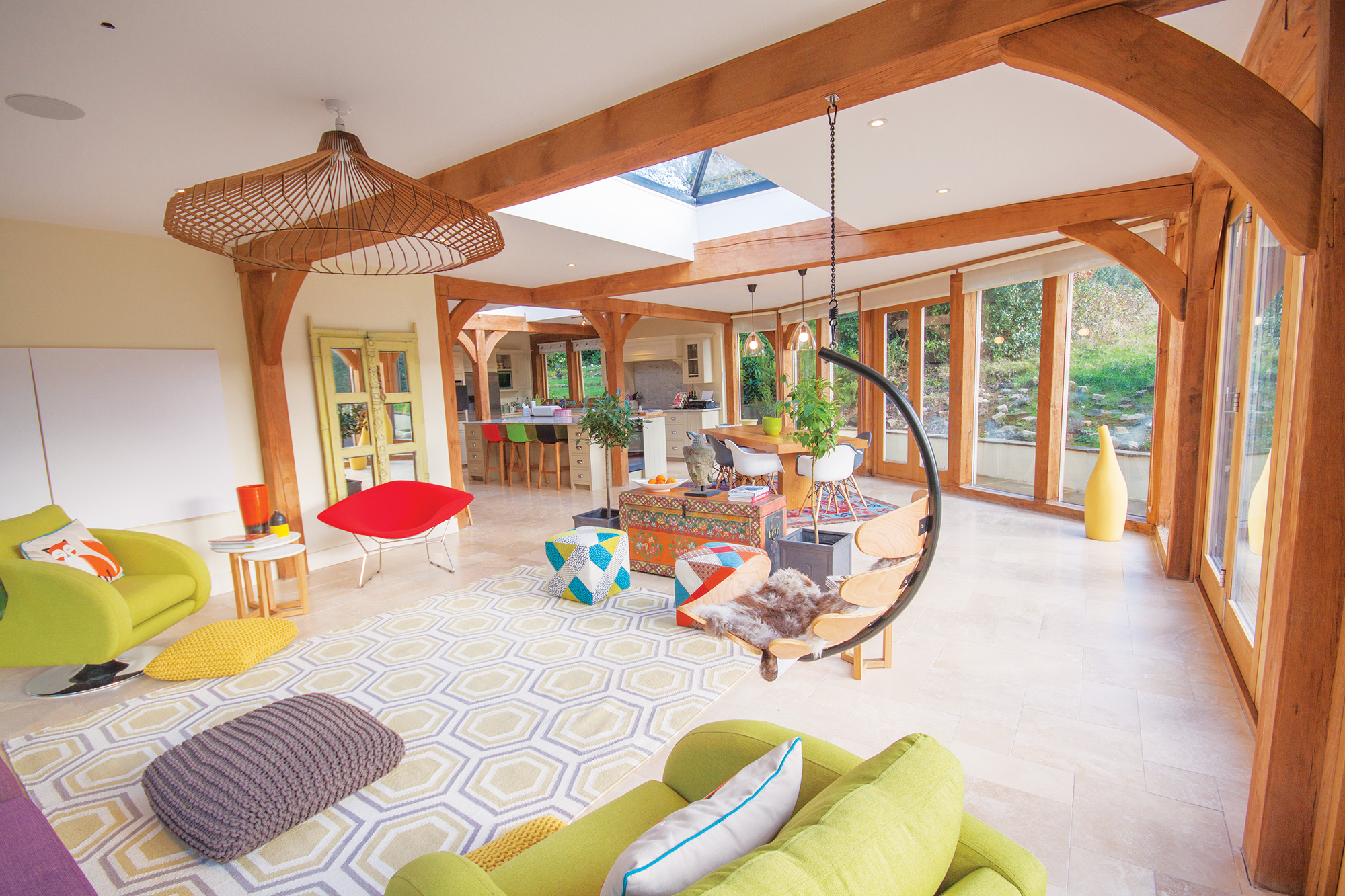
Another common restriction is that the front wall of the new first floor cannot be flush with the existing principal elevation of the house – instead it has to be set back by as much 2m. This can prevent enlargement of the smallest room, often found at the front of a three-bedroom house.
In theory planning decisions are supposed to be entirely objective but the reality is that each local authority has its own hang-ups and obsessions, so if you have to submit an application an architect with local knowledge is invaluable.
A ground floor extension to the back of the house could be deemed permitted development (PD), meaning that express planning approval is not needed. In fact it’s surprising how large some additions can be without having to involve the planners.
Stay within the rules
The PD rules were temporarily relaxed in 2013, doubling the permitted length of rear extensions. These provisions are set to expire in 2019, so if your proposed addition is covered by the relaxation, the building work is supposed to be complete by this date – unless the government decides to renew it.
There are many aspects of the scheme to consider as it evolves. Starting outside, the impact of the extension on the landscape around the house can be important. For example, a small garden may suffer if it is reduced further by a new extension. Poor design can result in plants being deprived of sunlight, or create useless fragments of space that are cut off from the main garden.
Brighter spaces
Knowing how natural light moves throughout the day within the house may influence your layout, and skilled exploitation of the sun’s rays can make a big contribution to a design. If you don’t know how illumination flows through your home you can use a sun-finding compass, which predicts the direction and angle of the natural light on any given month.
The more daylight filters into a room, the more spacious it will feel. If it comes from different directions the quality of light is improved, particularly if some of it is from above. Most people like the idea of having it directed inside, but this can be a hindrance if it shines onto the screen of a television or computer. Passive solar gain brings heat that is welcome in the winter but can cause discomfort in the summer.
Choosing a scheme
When you first see the architect’s plans, it can be hard to visualise the size and scale of the proposed rooms. If the proportions are wrong, it will feel uncomfortable. What’s more, a zone that is too high and narrow, or has a ceiling that’s too low, makes people feel ill at ease.
If a design is particularly complex a 3D computer model or even one made out of card may help. These can also be used to reassure the council officers and committee members of the merits of a contentious design. Another good technique is to physically measure all of the existing rooms that you know well and compare them with what is being suggested.
You will have to decide whether to match the current style or to add something quite different as a contrast. The latter is hard to do well because it takes skill to use unrelated proportions and materials, but still produce a complete building that doesn’t look discordant.
Paint can be employed to create a striking effect internally and externally, using bright shades but these should be carefully selected. Obtaining actual samples is particularly helpful when comparing different surfaces and materials, such as ironmongery and the finish of a door or the colour of an architrave with the chosen wallpaper.
Image (top): Origin’s slate grey powder-coated aluminium doors (£13,000) were installed to ensure that this new extension benefits from large amounts of light
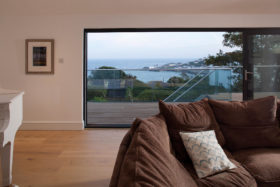
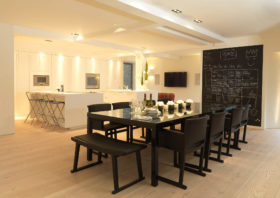















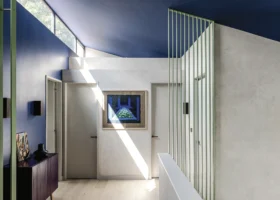
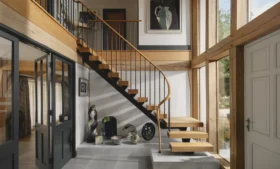












































































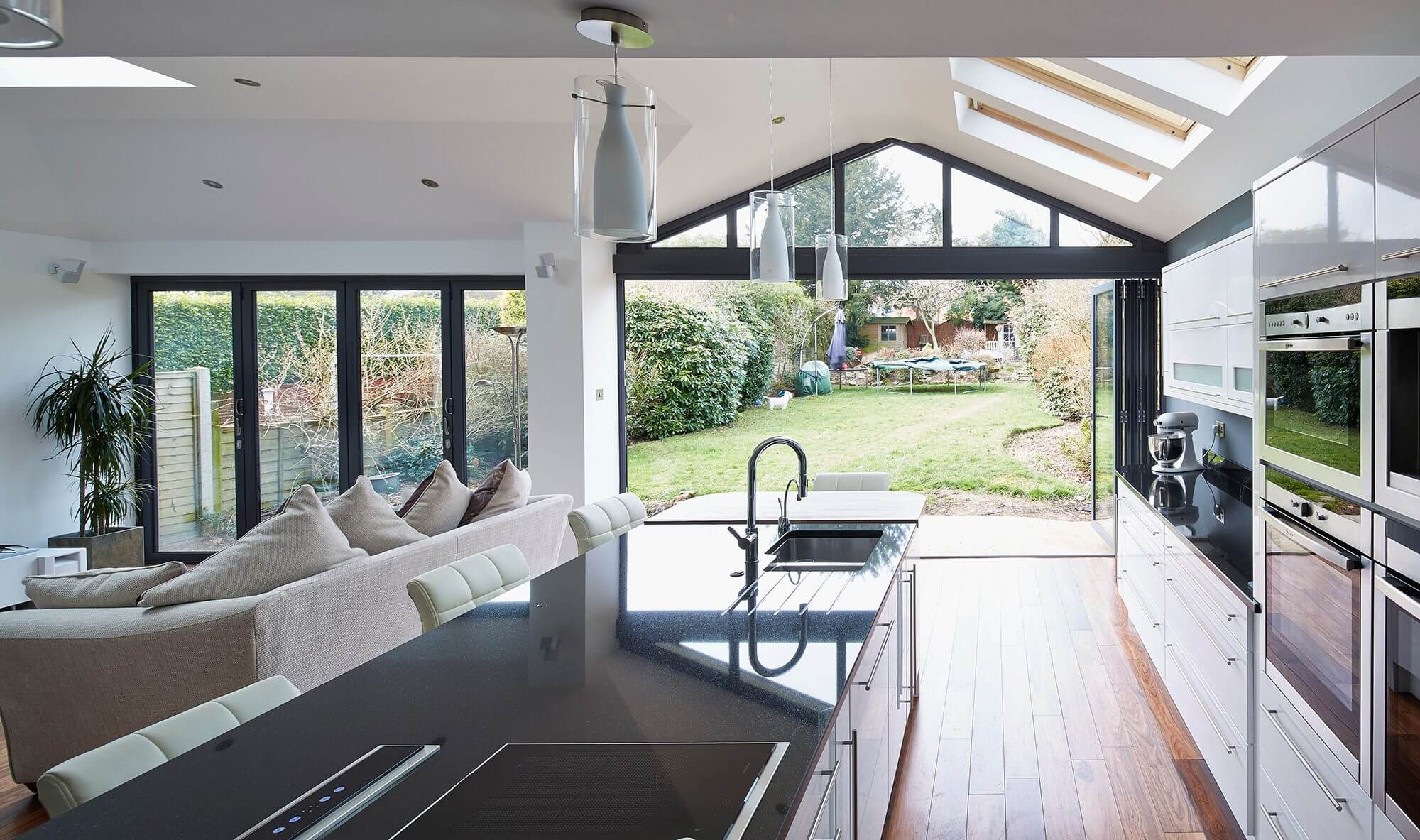
 Login/register to save Article for later
Login/register to save Article for later

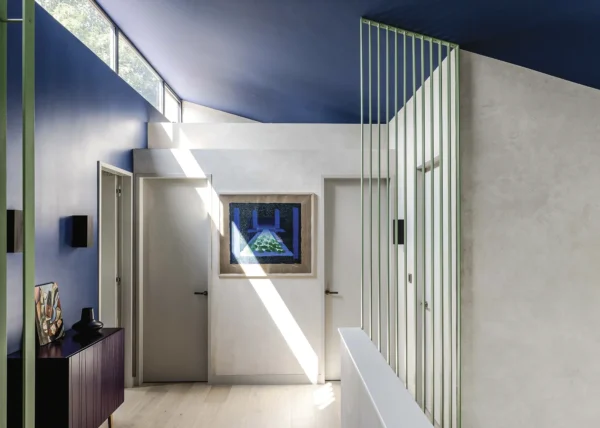
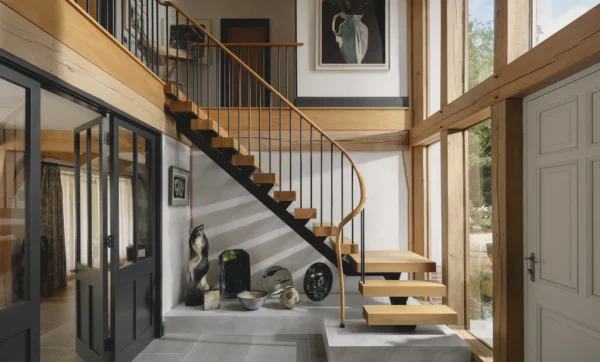
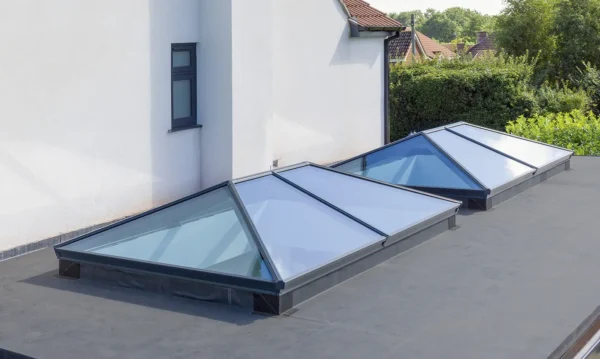

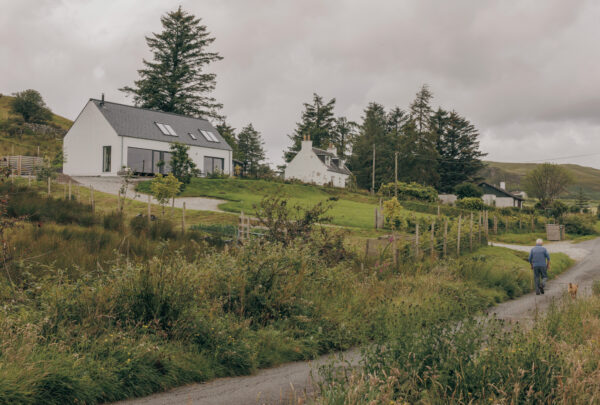
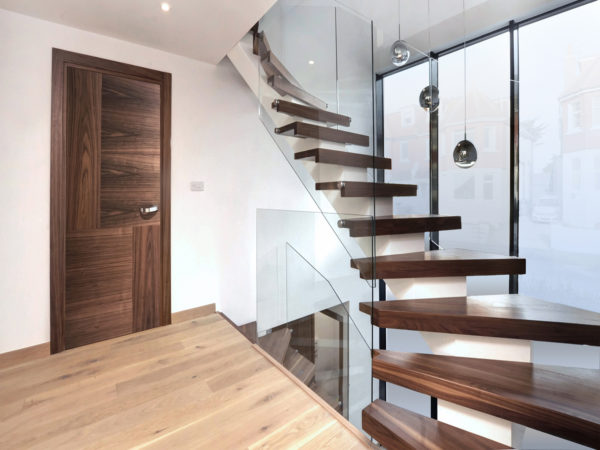
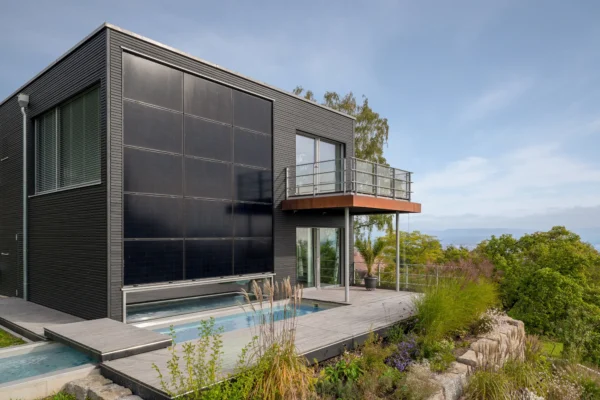




Comments are closed.