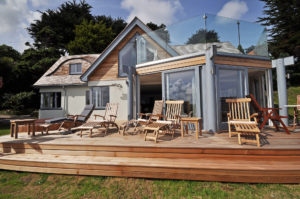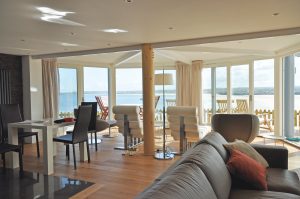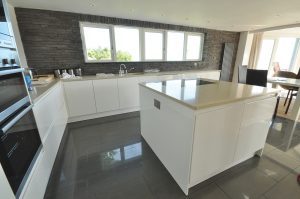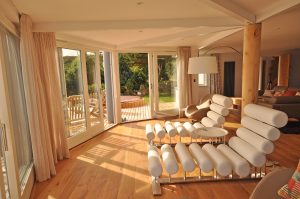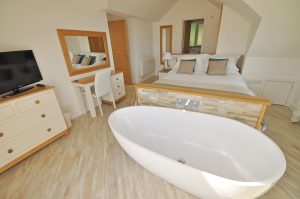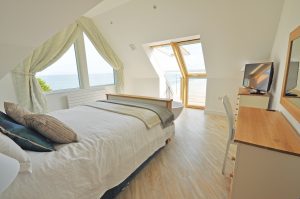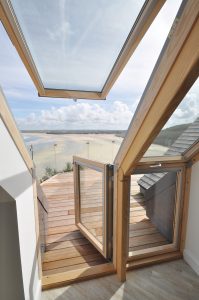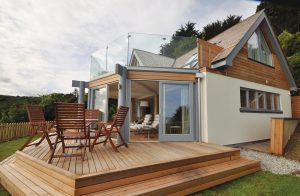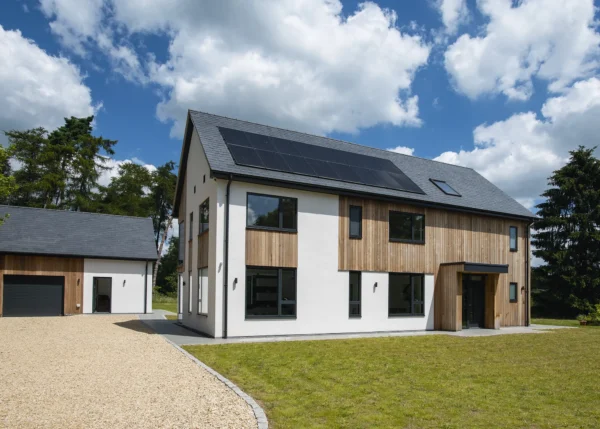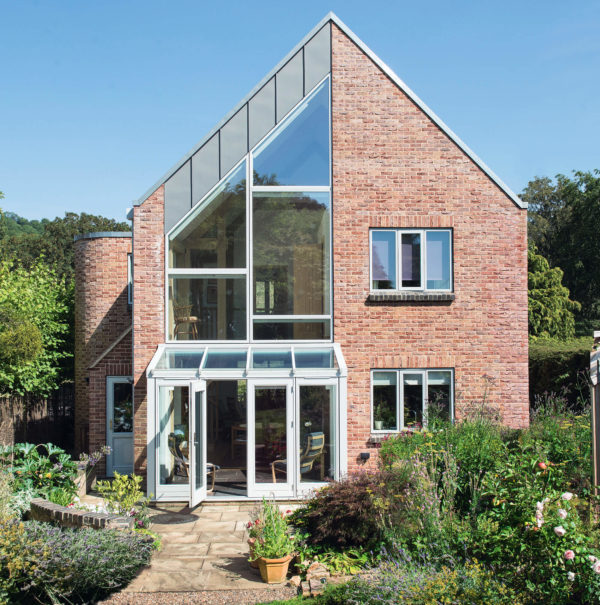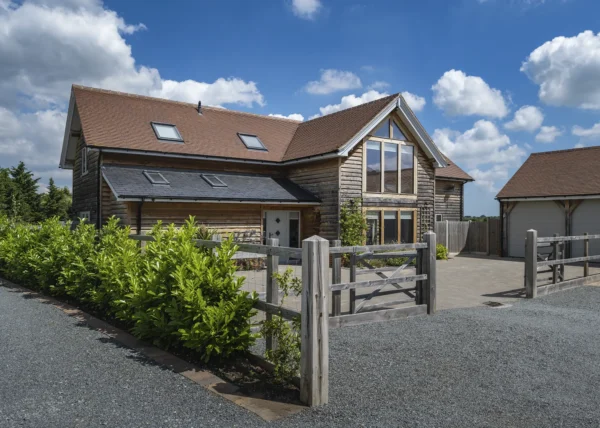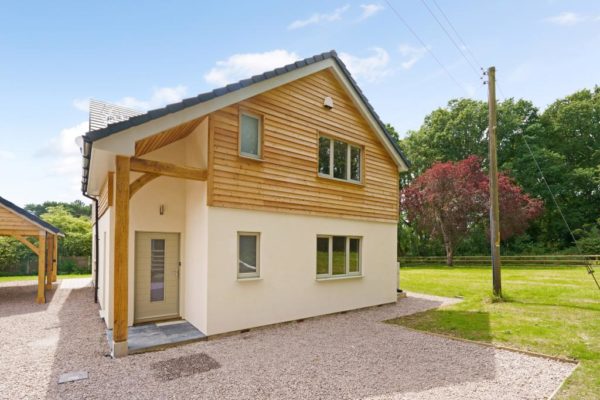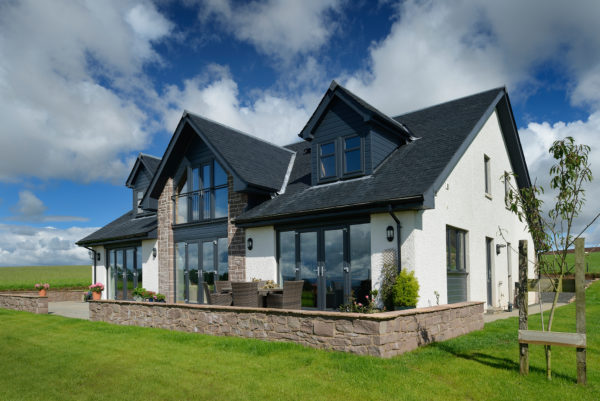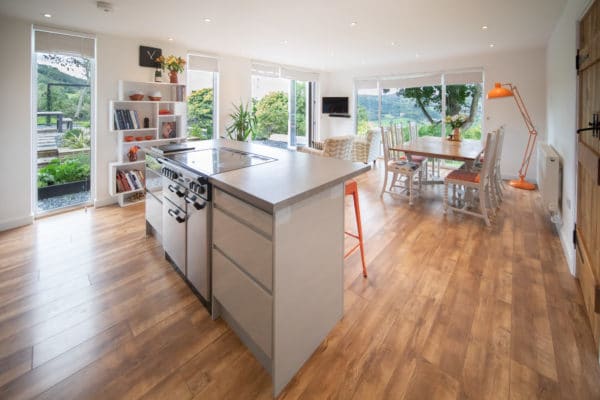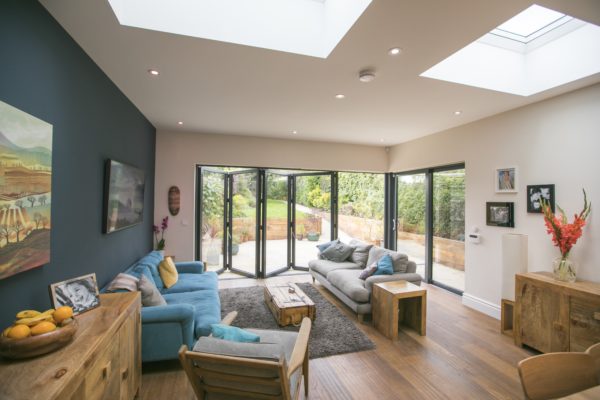Seeing as Andy Righelato had only ever visited Cornwall twice, it was a massive leap of faith for him to purchase a property in St Ives. “The headland setting above a huge sandy bay was so spectacular that I put in an offer immediately. The house itself was rundown and needed a complete overhaul,” says Andy. “Regardless, the view completely sold it to me.”
Design & planning
Andy’s initial plan was to largely knock down and restore the house, so he submitted a planning application for a renovation and extension with the help of local architect, Chris Strike at RA Design.
“We got consent fairly easily, but the plans meant we would have been left with just two of the original walls,” says Andy. “I knew we could save money on VAT by demolishing the whole house and starting a self-build from scratch, so restoration just didn’t seem worthwhile.”
- NameRighelato
- LocationCornwall
- ProjectSelf-build
- StyleContemporary
- Construction methodTimber frame
- House size232m²
- Land cost£320,100
- Build cost£425,000
- Cost per m²£1,832
- Construction timeEight months
- Current value£1,275,000
A revised planning application was submitted for a new house, but the design was exactly the same. Andy then took a calculated risk and began working on the new house while still waiting for approval. “We did everything the same, so they couldn’t really refuse it,” he says.
The new house sits on the footprint of the old property, but an additional storey doubles the size. A show-stopping open-plan living space on the ground floor flows into a contemporary bay, with floor-to-ceiling sliding doors that open onto a decked area. Two of the five bedrooms open directly on a balcony, where glass balustrading makes the most of the stunning sea views.
A difficult plot
Andy, who was busy in London with his own building company, engaged Duchy Contracts as his main contractor. “Project managing things myself was just not feasible when I was 350 miles away.” In fact, Andy felt secure enough to only visit the build three times, which he puts down to the beauty of modern technology and having faith in the team.
The site presented three rather serious challenges: it’s on a steep slope; had poor access (which is over a railway line, then down a footpath); and a there was a mine shaft directly under where part of the house would be built.
The mine shaft needed to be tackled first. The solution was to backfill, and then cast a cantilevered slab over the top of it, similar to a diving board. The other side of the house is supported by the existing footings and the two sections joined by a column of concrete.
The back of the house is sitting on hard rock that had to be carved out for the retaining walls to the rear, which were cantilevered off the same slab. “The wall itself wasn’t an issue; it was the access required to pour it as the footpath down to the house crosses a small railway line,” says Andy.
The team had to put safety measures in place to satisfy the rail company, including using two mini dumpers just in case one was needed to drag the other out of the path of oncoming trains.
“They agreed our plans were safe, but objected to our intention to pour the retaining walls in several stages,” says Andy. “They wanted it done in one go, which meant there was greater risk of the wall failing. They also insisted their own personnel be present, and charged me £1,000 for the privilege.”
Utilities also need to cross the train tracks. Although they were already in place for other properties on the headland, Andy was again required to pay for a license agreement for going under the tracks.
Hand-built frame
The access issues also meant the timber frame had to be stick-built on site, as it would have been impossible to get a crane in to manoeuvre factory-finished panels. Andy estimates the difficult access added around 30% to the project cost.
“When I first looked at the house, my main concern was how much extra it would cost to get from A to B,” he says. “The associated fees were the biggest of several unknowns, and a quantity surveyor came up with a figure of £770,000 for the project. Thankfully, my builders helped me get the price down to a more realistic amount.”
Everything was shifted by man power, including a 385kg steel. “Thankfully, despite all the hard labour, there were no injuries on the build,” says Andy.
The timber frame is insulated with Rockwool in the walls and Celotex in the floor and roof, which is topped with cedar shingles. The exterior walls are also partly cedar clad, while the rest is rendered.
Andy commissioned a specialist silicone-based render system from Knauf Marmorit. “It was designed to the specification required by the property’s exposed location and provides protection from the coastal environment,” he says.
Luxury living
It is perhaps no surprise that the same attention to detail is continued inside the house. “The view dictates everything,” says Andy. “I chose the interior finishes myself, and got advice on a few things from my architect, Chris. There are a number of key features, such as the oak staircase and oak engineered floor, which runs throughout.”
The most striking detail is the dark grey statement wall in the kitchen. This appears to be slate, but is in fact reconstituted stone. “I think it’s the right colour and works perfectly with the floor,” says Andy. “The kitchen itself comprises high gloss finish units from Magnet, jazzed up with a hard wearing quartz worktop.”
The family uses the house – which they’ve called ‘The Haven’ – as a holiday home, and love spending time here. “Despite the long journey from London, my wife and two daughters are keen to make the trip down as frequently as possible, and enjoy what has to be the best setting of any home in the county,” says Andy.
“I’m really proud of the house. I get a buzz out of creating good quality properties, and I’d like to think this building will be here in 100 years’ time.”
The team had to put safety measures in place to satisfy the rail company, including using two mini dumpers just in case one was needed to drag the other out of the path of oncoming trains.
“They agreed our plans were safe, but objected to our intention to pour the retaining walls in several stages,” says Andy. “They wanted it done in one go, which meant there was greater risk of the wall failing. They also insisted their own personnel be present, and charged me £1,000 for the privilege.”
Utilities also need to cross the train tracks. Although they were already in place for other properties on the headland, Andy was again required to pay for a license agreement for going under the tracks.
Hand-built frame
The access issues also meant the timber frame had to be stick-built on site, as it would have been impossible to get a crane in to manoeuvre factory-finished panels. Andy estimates the difficult access added around 30% to the project cost.
“When I first looked at the house, my main concern was how much extra it would cost to get from A to B,” he says. “The associated fees were the biggest of several unknowns, and a quantity surveyor came up with a figure of £770,000 for the project. Thankfully, my builders helped me get the price down to a more realistic amount.”
Everything was shifted by man power, including a 385kg steel. “Thankfully, despite all the hard labour, there were no injuries on the build,” says Andy.
The timber frame is insulated with Rockwool in the walls and Celotex in the floor and roof, which is topped with cedar shingles. The exterior walls are also partly cedar clad, while the rest is rendered.
Andy commissioned a specialist silicone-based render system from Knauf Marmorit. “It was designed to the specification required by the property’s exposed location and provides protection from the coastal environment,” he says.
Luxury living
It is perhaps no surprise that the same attention to detail is continued inside the house. “The view dictates everything,” says Andy. “I chose the interior finishes myself, and got advice on a few things from my architect, Chris. There are a number of key features, such as the oak staircase and oak engineered floor, which runs throughout.”
The most striking detail is the dark grey statement wall in the kitchen. This appears to be slate, but is in fact reconstituted stone. “I think it’s the right colour and works perfectly with the floor,” says Andy. “The kitchen itself comprises high gloss finish units from Magnet, jazzed up with a hard wearing quartz worktop.”
The family uses the house – which they’ve called ‘The Haven’ – as a holiday home, and love spending time here. “Despite the long journey from London, my wife and two daughters are keen to make the trip down as frequently as possible, and enjoy what has to be the best setting of any home in the county,” says Andy.
“I’m really proud of the house. I get a buzz out of creating good quality properties, and I’d like to think this building will be here in 100 years’ time.”
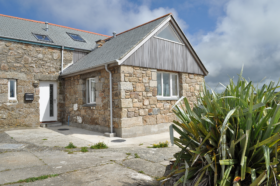
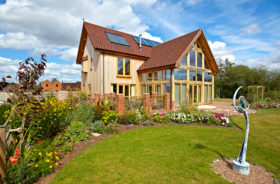






























































































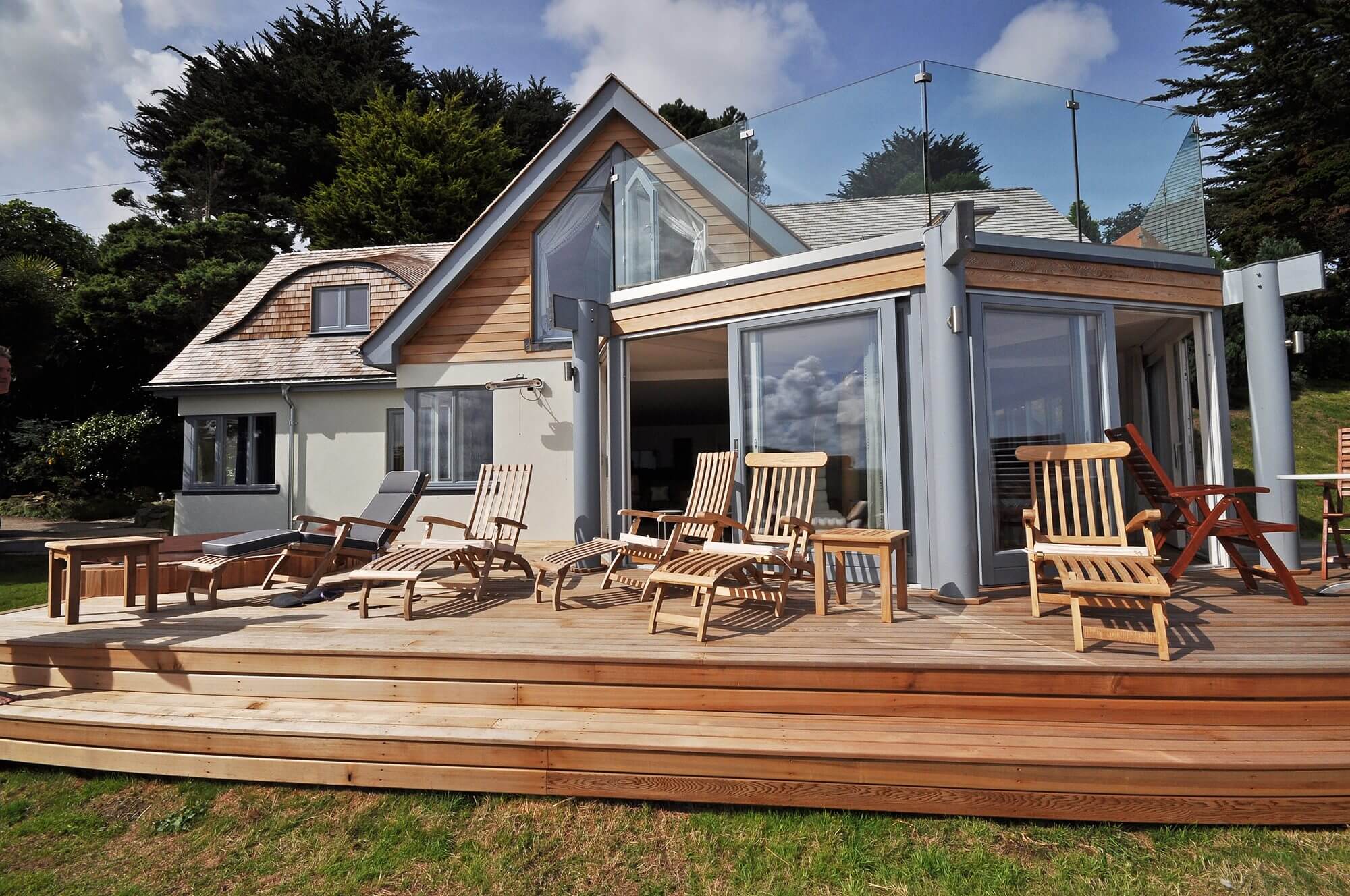
 Login/register to save Article for later
Login/register to save Article for later
