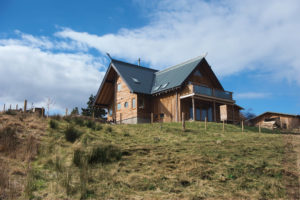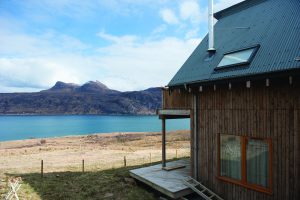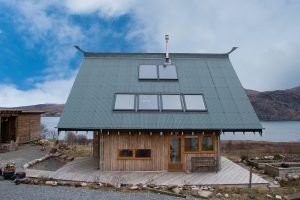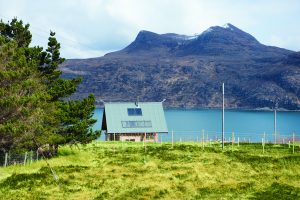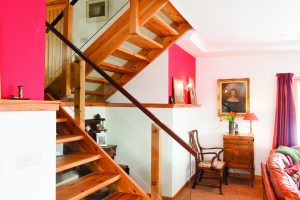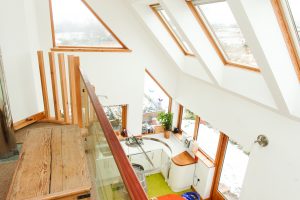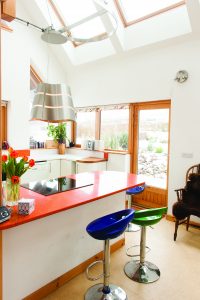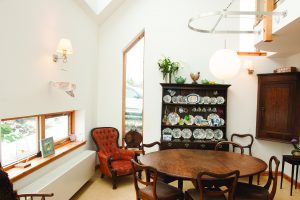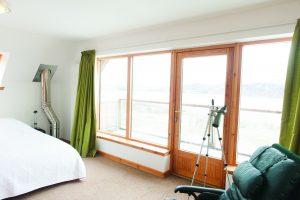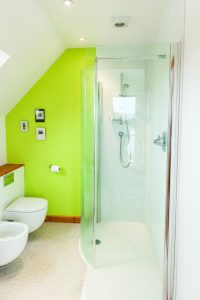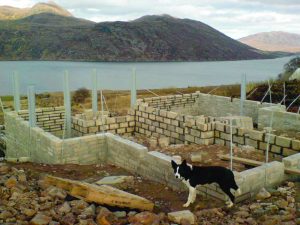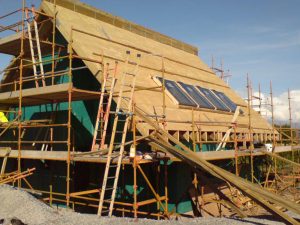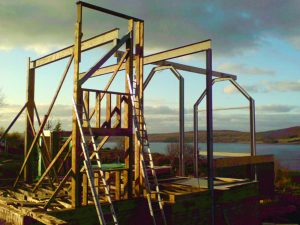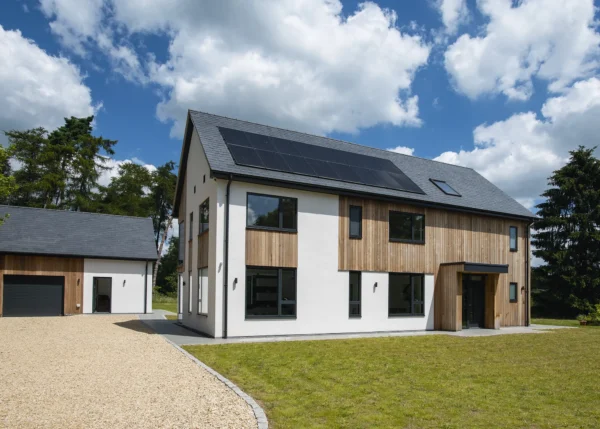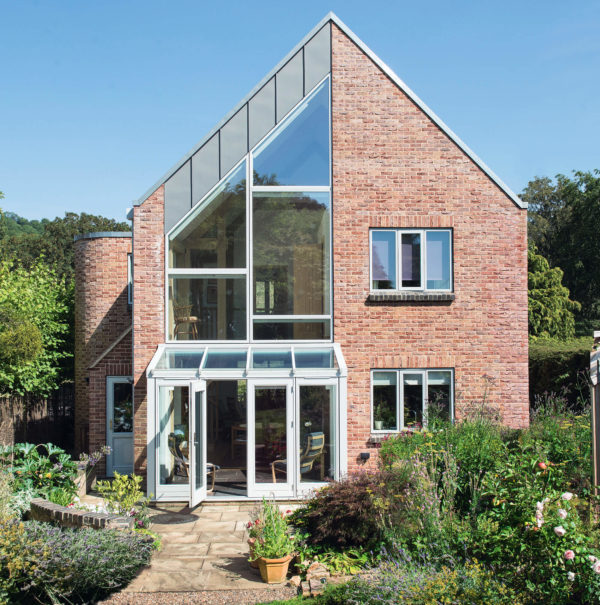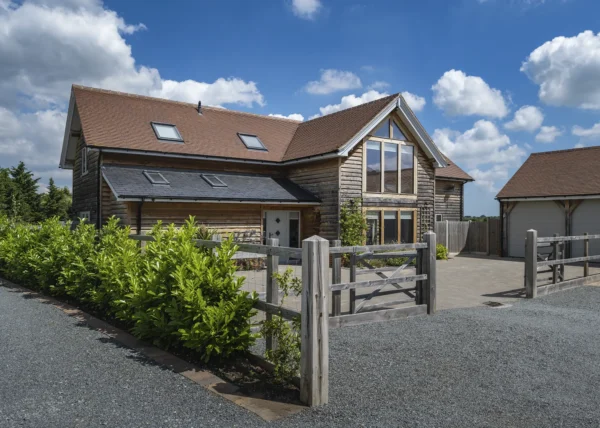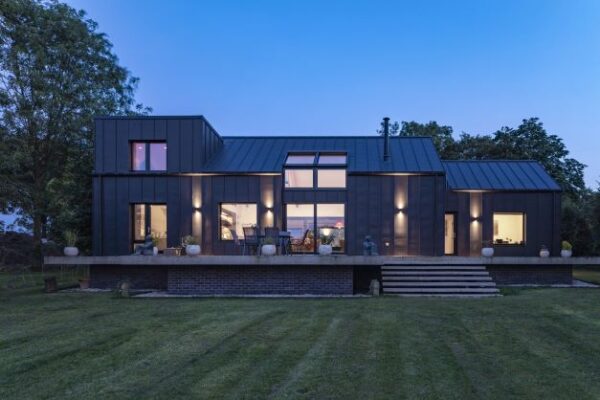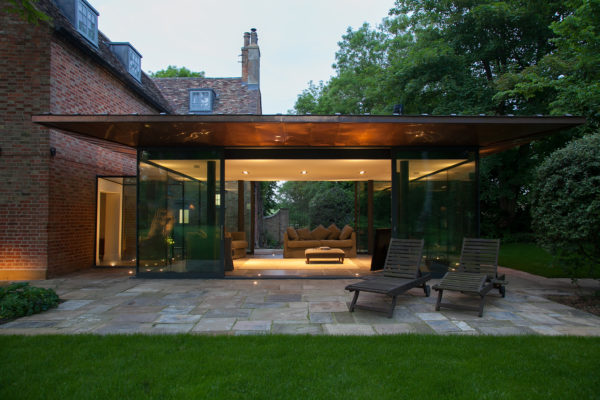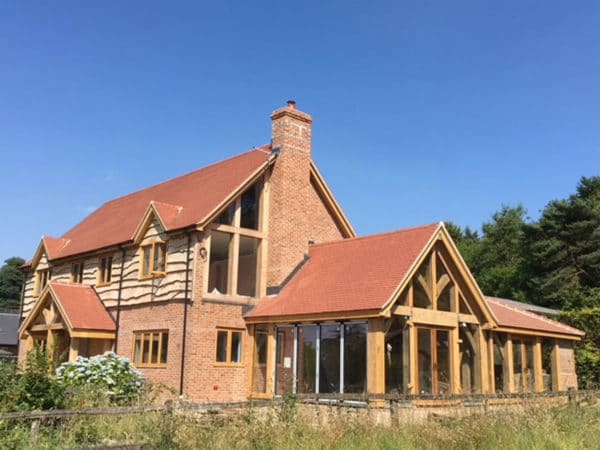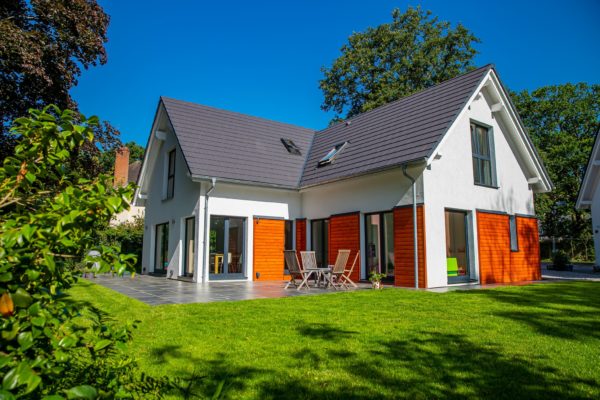Affordable Timber Frame Home
Many self-builders aim to create a house that sits sympathetically in its environment, but Serena Mason’s project has taken this ambition one step further by using the surrounding landscape as a direct inspiration for her home’s architecture. The property is situated in the north west Highlands overlooking Little Loch Broom.
“It faces towards the impressive hills of Ben Ghobhlach, which is Gaelic for the fork of an earwig’s tail. The detailed flourish on the ridge of the building’s roof reflects this element,” she says. “Also, the hill range has a hidden third peak, as does my new house.”
Fulfilling ambitions
Serena used to live in London, but has resided in the Scottish Highlands for over 25 years and, for much of that time, has kept livestock on a croft. She previously owned a renovated stone property with her husband John, but the couple had always planned to build their own home at some point in the future.
Sadly, John passed away in 2006 – but the dream remained. Shortly afterwards, Serena decided to buy a further seven hectares of croft land for £135,000 for her livestock. She also engaged the services of her business partner, architect Frederick Geddes, to finally realise that longstanding dream of creating a bespoke abode on the large plot.
- NameSerena Mason
- LocationDundonnell
- ProjectSelf-build
- StyleContemporary
- Construction methodTimber frame & steel
- Plot cost£50,000
- House size200m²
- Build cost£250,000
- Total cost£300,000
- Build cost per m²£1,250
- Construction time12 months
- Current value£350,000
They worked together on the design brief. Given that the site is situated in such a scenic area, maximising views was a major consideration. “The idea was that I wanted something which would allow me see out of the house in both directions, so I could sit at the kitchen table and view the loch, while still being able to see what is happening at the other side of the property,” she says.
Unfortunately, obtaining planning permission was not an easy task. “All sorts of objections seemed to get in the way. For example, the local officer insisted that the ridgeline of the roof should be parallel to the road, despite the fact that many neighbouring houses do not conform to this configuration,” says Serena.
Hands-on approach
Groundworks finally started in March 2010. From the outset, Serena was fully involved in the self-build process. She was on site most days, helping the team and keeping an eye on progress. However, the project did experience a few hiccups along the way.
“Forming the foundations took a long time. We hired a digger and it kept hitting ripples of rock, which was rather nerve-wracking,” says Serena. She also decided to incorporate the tin containing her late husband’s ashes into the base cement, which turned out to be a surreal endeavour. “The container was wrapped in a red velvet bag and every time we covered it in concrete, it somehow resurfaced; it was really unbelievable,” she says.
By May the steel frame was being put in place and the pace of construction had picked up. One night the area was assaulted by storm force gales. “My neighbour called to say she could hear horrible noises coming from the building site. I went to look and the roof sheeting was being blown all over the place, but there was nothing I could do,” she says. “I salvaged what I could the next day.”
Incorporating views
Although she was keen to include an outlook in all directions, Serena decided not to have a single, massive area of glazing facing southwards from her bedroom. Instead, she opted for a series of windows which, while still generous in proportion, are a little more restrained.
The property is studded with a variety of modestly proportioned fenestration and, in some instances, interesting shapes. There are triangular and round designs alongside more irregular glazing, with deep, angled ledges. “When it came to the windows I was inspired by the Victorians, who used to halt their carriages at spots outlined on maps and hold up empty frames to contemplate the view. I like the idea of lots of engaging lookouts,” she says.
Bespoke result
The house is composed of two wings. There is a three-storey element close to the single track road with a second two-floor section running perpendicular to it, which faces south. The abode has a very steeply pitched corrugated tin roof and the exterior walls are clad in a mixture of horizontal and vertical timber.
When it comes to the provenance of building materials, Serena is justifiably proud. The property features Scottish larch, Douglas fir and spruce. “All the wood for my home is locally grown,” she says. “The timber is from Dundonnell Sawmill (where I’m actually a partner) which is just down the road from here.”
The ground floor comprises a large porch, open-plan kitchen-dining area, bathroom and study-cum-bedroom, complete with a round portal window looking out onto the slopes of the mountain An Teallach. Serena is determined that she will be able to live in her house for many years to come and has created a future-proof space to make this possible; she could live entirely on the ground floor if needed. “It is definitely my forever home,” she says.
Sustainable sources
In addition to two woodburning stoves, energy is also gathered from solar thermal panels and an oil-fired boiler. All these sources are channelled into an accumulator tank. Serena is still able to burn offcuts from the construction process, so the setup is not yet working at optimum capacity.
However, she’s happy with the level of warmth in the house, which is generously packed with rockwool insulation. “I would like to have used the fleece produced on my croft, but I was advised that it has to be processed expertly and would not work otherwise,” says Serena.
Although timber is a key material for this house, the property does not feature wood flooring. Instead, the ground level is covered in marmoleum made from hemp and resin. A compass design has been integrated into the hallway floor, so that guests can make sense of the surrounding views. The surface is both aesthetically pleasing and practical – especially useful in a household where the owner does a lot of outdoor work and keeps a dog.
Home for life
After years of inhabiting old stone dwellings, Serena is enjoying the advantages of living in a warm, light filled, modern dwelling and the way in which it reminds her of her love of sailing. “The house has a strong nautical vibe. In some ways I think it feels like a boat. Standing on the balcony can be a bit like being on the bridge a ship; and sitting in my spinning gallery. Watching the very slow tide of humanity that passes along the Badcaul road feels like looking out from a boat’s deck. Overall, it is just a lovely home and I feel so happy to live in it,” she says.
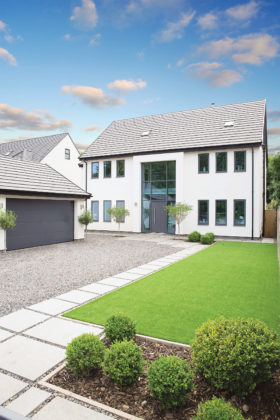
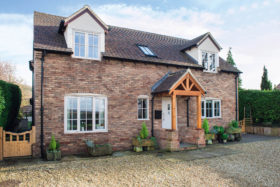















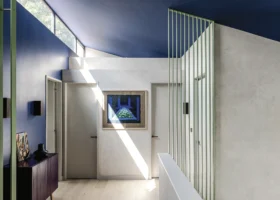
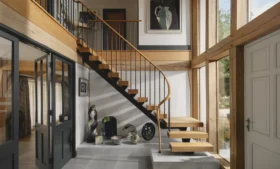












































































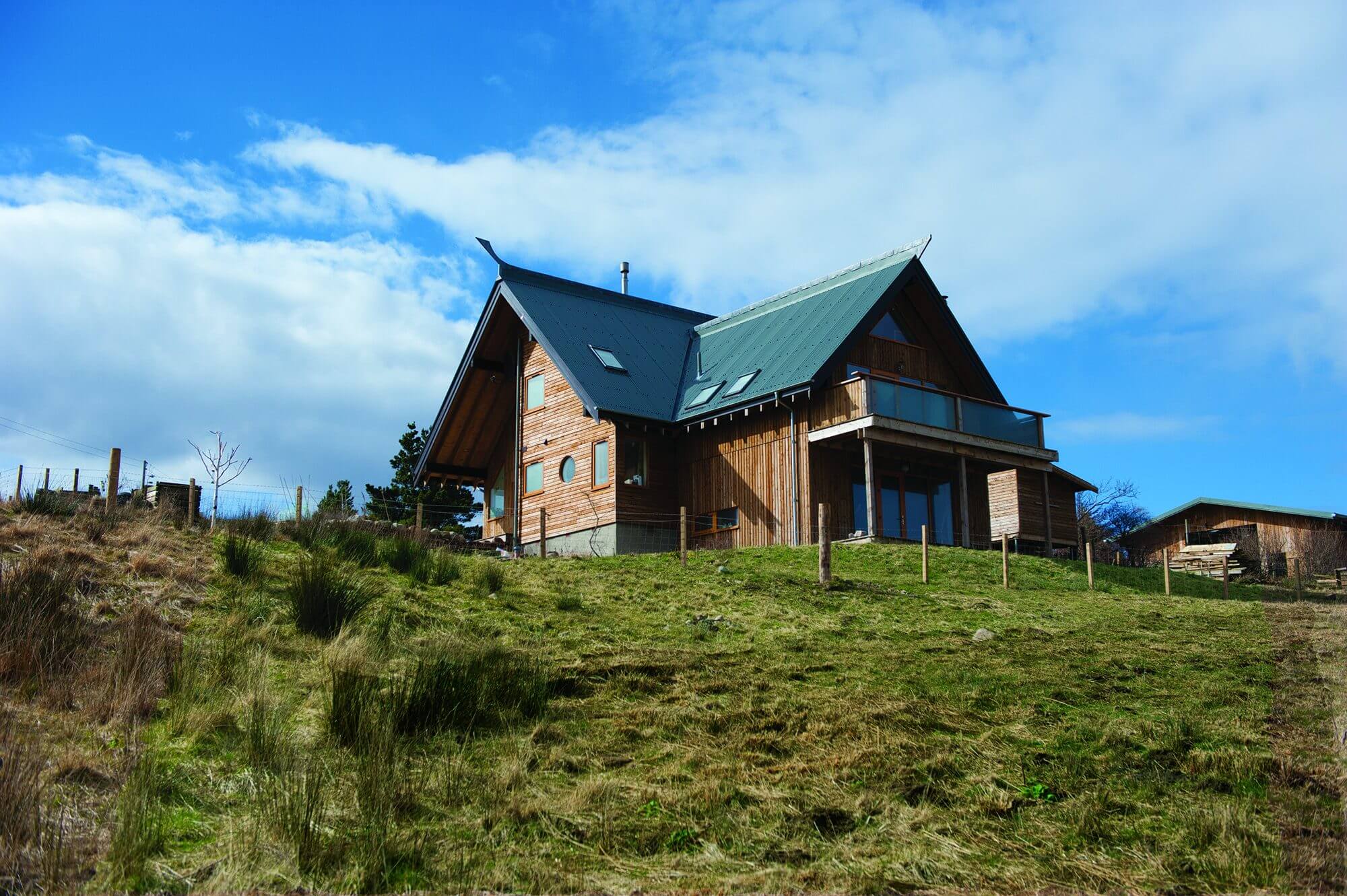
 Login/register to save Article for later
Login/register to save Article for later
