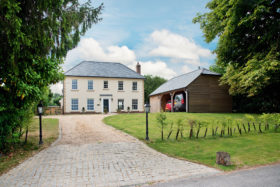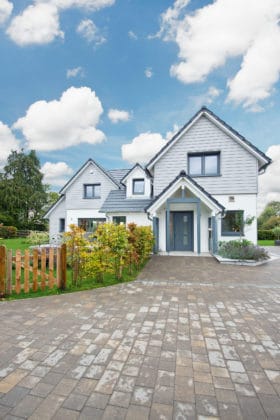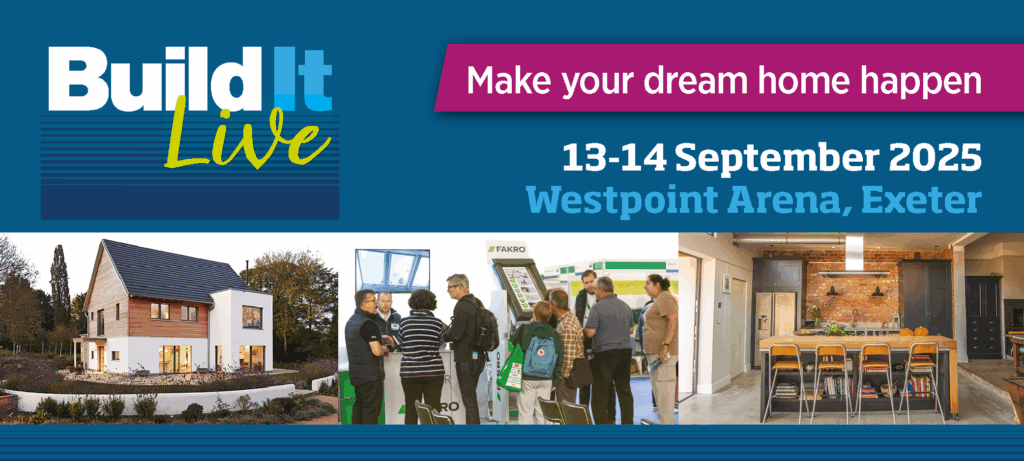
Let us help at Build It Live
Claim your two free tickets here!
Let us help at Build It Live
Claim your two free tickets here!The minute they walked through the gate into an overgrown plot in Nailsea, Somerset, Nicola and Chris Pelmear were enchanted. At first glance, it was a mess. The site was home to a seriously dilapidated bungalow. On all sides, the land was knee-deep in brambles. But their eyes were drawn to the lawns carpeted in snowdrops.
“They were covered in flowers,” recalls Nicola. “I’d always loved pottering about with plants and the thought of owning a garden like this was a dream for me.”
True to that passion, before any major works began on the plot, Nicola dug up and temporarily potted all the shrubs, perennials and bulbs they could salvage, ready for rehoming when works were completed. This kind of forward thinking on their landscape has given them a dream home with a garden to match.
The couple, who had been living in central Bristol for 40 years, knew Nailsea well. They had visited while caring for Chris’ mother. She had dementia and sadly passed away during the build. They later lived in her house during the project.
Nicola had been working as a local government officer, and Chris ran his own facilities management company, but as retirement approached, the thought of a quieter life appealed. They wanted a grander garden, but there was no desire to be remote.
“In Bristol, we could walk to probably 200 different restaurants with ease. Theatres, cinemas, pubs; it was all on our doorstep,” explains Chris. But there were no qualms about leaving their life in a draughty Victorian townhouse.
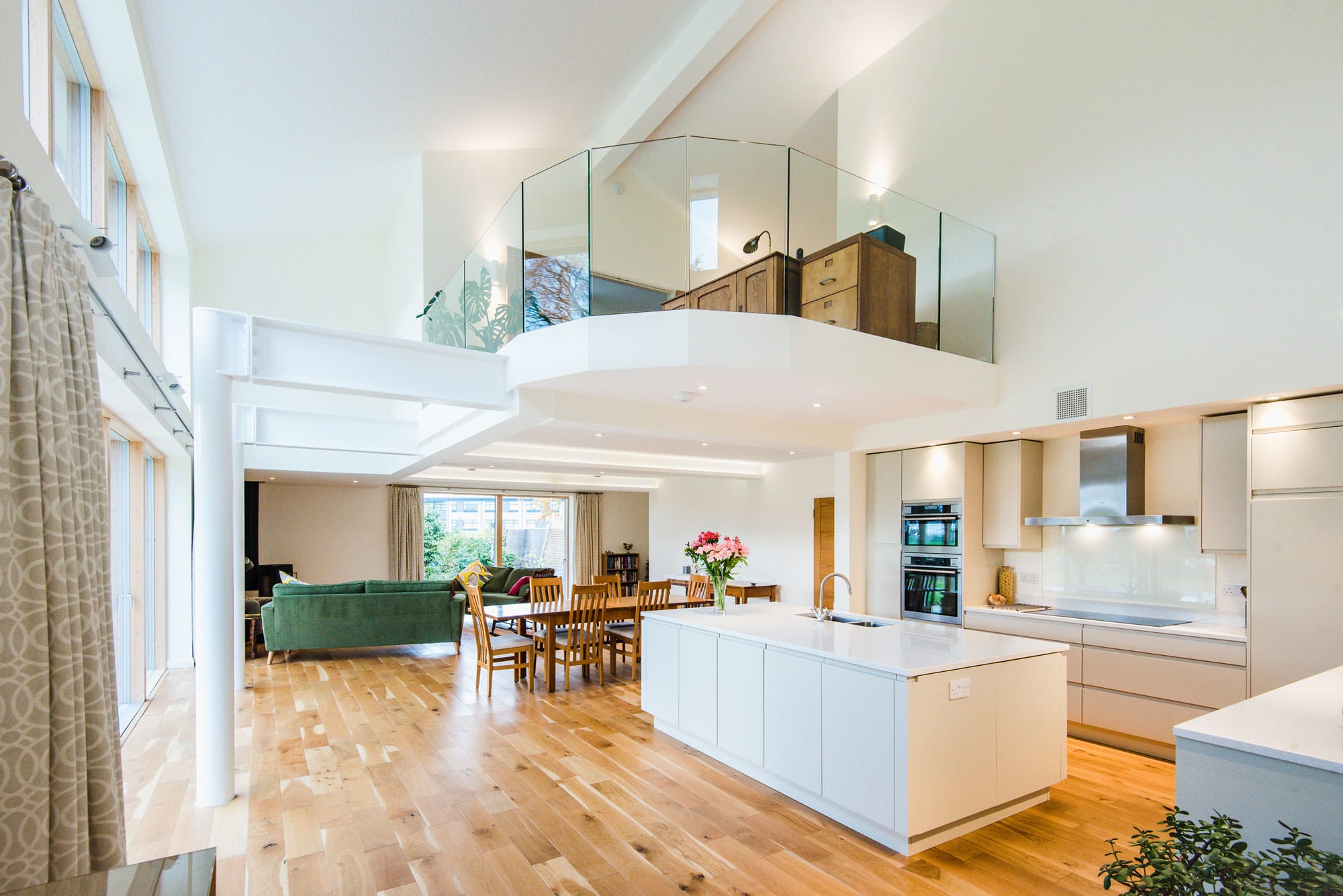
The mezzanine level is supported by steel beams. It has a fantastic view over the lower level and beyond, thanks to the double-height window span
They wanted a better insulated home, with low utility bills. Selling that property would be the means to achieving their dream.
Learn more: Build Fabric First
This was the first – and only – piece of land that the couple looked at, having been very selective online. This one ticked every box.
“Greenery, views, yet only six minutes’ walk to Waitrose. What more could you ask for?” says Chris. There was an added bonus, too: the extent of the land. “The agent we spoke to had significantly undersold it,” says Chris.
“Their details indicated it was ‘large’ but, given the fact it was one third of an acre, it wasn’t listed with the prominence it deserved.”
The couple set about visiting eco-build fairs, including exploring low-carbon homes as part of Bristol’s Green Doors open house trail. They quickly realised that Passivhaus building standards would be high on their wish list.
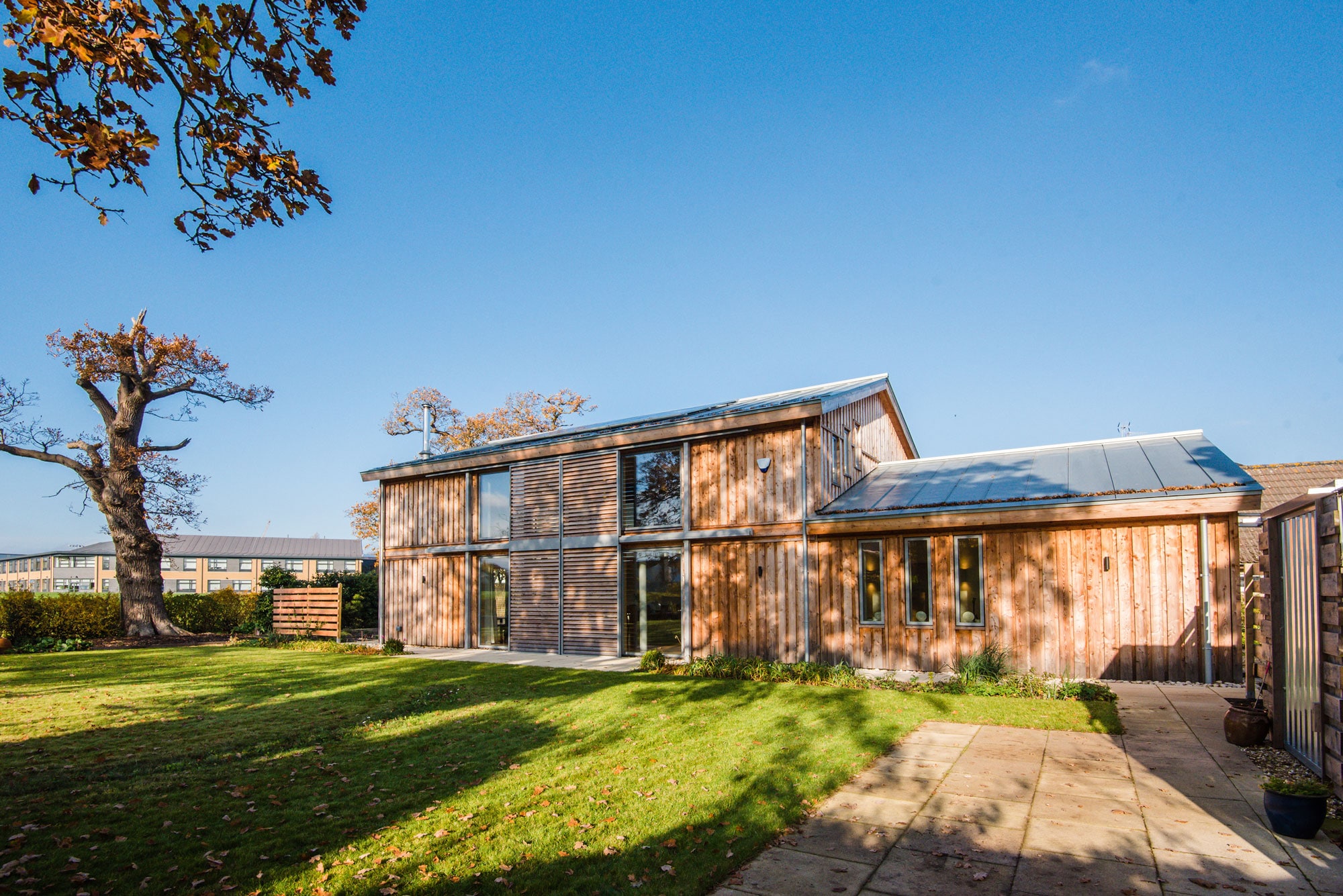
Nicola has turned the overgrown outdoor space into her dream garden, making use of the leftover scaffolding planks
This approach, developed in Germany in the 1990s, involves angling a property towards the sun for maximum solar gain, and insulating hugely to optimise the heat in the building. And the plot’s crumbling bungalow, with its sunny aspect of south-facing front rooms, provided the perfect starting point.
That said, when the sale went through in June 2013, the enormity of the task before them suddenly struck home. “I remember putting my head in my hands,” says Chris, “and saying to Nicola ‘What have we done?’”
At first, the possibility of refurbishing the bungalow to a high spec was not ruled out. However, the prospect of being able to reclaim VAT on a self build option hadn’t escaped the couple’s attention. Therefore, between September and October 2014 they invited quotes looking at both a refurbishment and the demolition and rebuild from four architects, all sourced via The Green Register. One of those four made an impression.
“MJW had experience of working on Passivhaus projects – not easy to find in the UK for what is still considered to be a groundbreaking technology,” says Chris. “They also gave us a detailed spec – some 70 pages, with a choice of six designs based on our brief.”
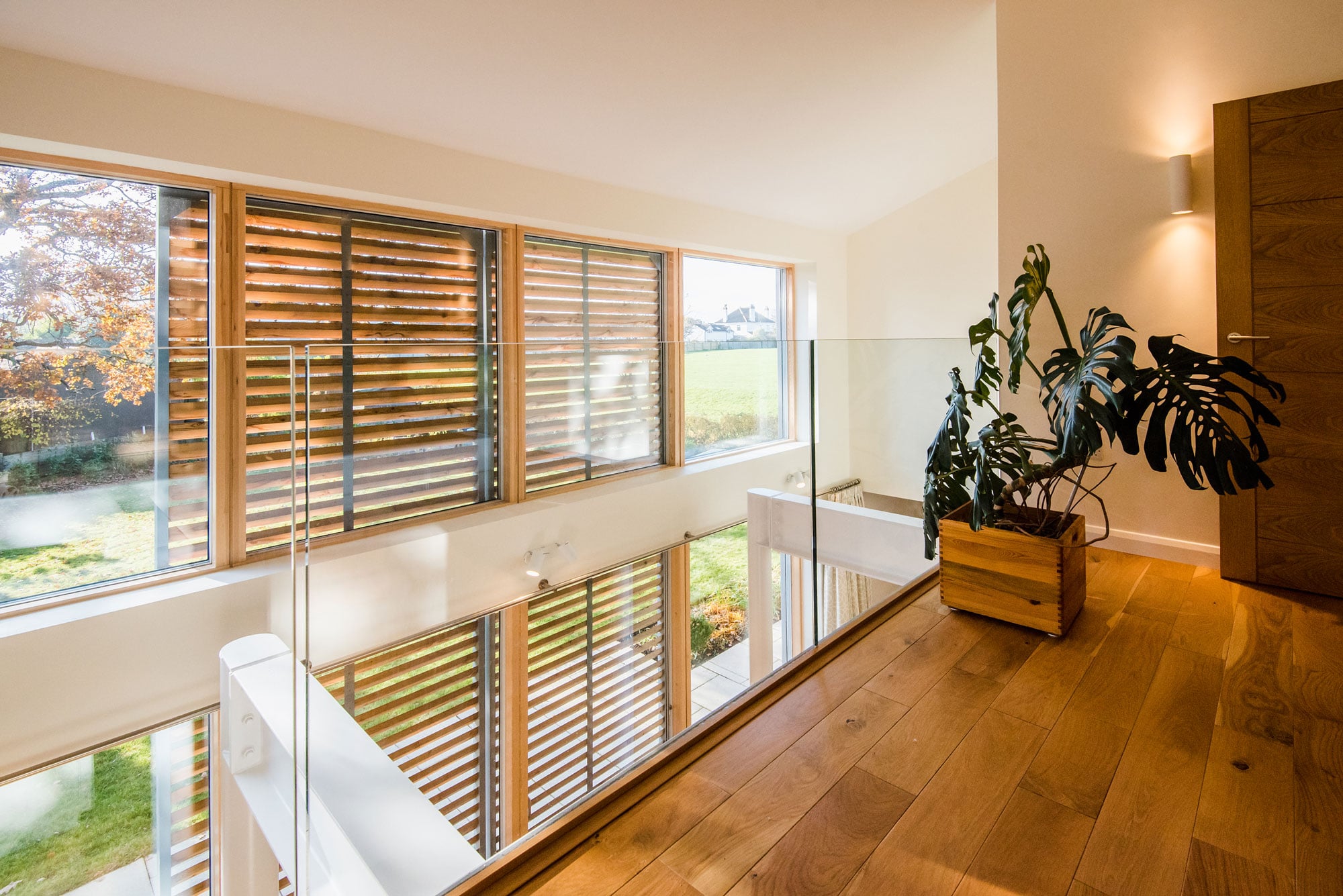
The larch louvre shutters are one of Nicola’s favourite features − read more in the closer look box below
The couple were sold. On the question of whether to retrofit the existing bungalow or start anew, everyone agreed – a self build from scratch would unquestionably be more cost effective for what the couple wanted to achieve.
“The risk with keeping the 1920s bungalow was we could unearth more problems along the way,” says Chris. Indeed, when the dwelling was eventually demolished, it came to light that it had virtually no foundations.
“That’s not unusual, but had we wanted to expand upwards, the structure would have needed more support,” he says. “Then we might have been looking at spending just as much as on a new build, but for something less perfect.”
In April 2014, MJW submitted a planning application for a new dwelling that would be close to the same footprint as the bungalow. Consent was granted in July 2014, at which point Nicola and Chris looked around for a contractor. The couple had to make three tenders before a suitable builder, at an acceptable fee, was found.
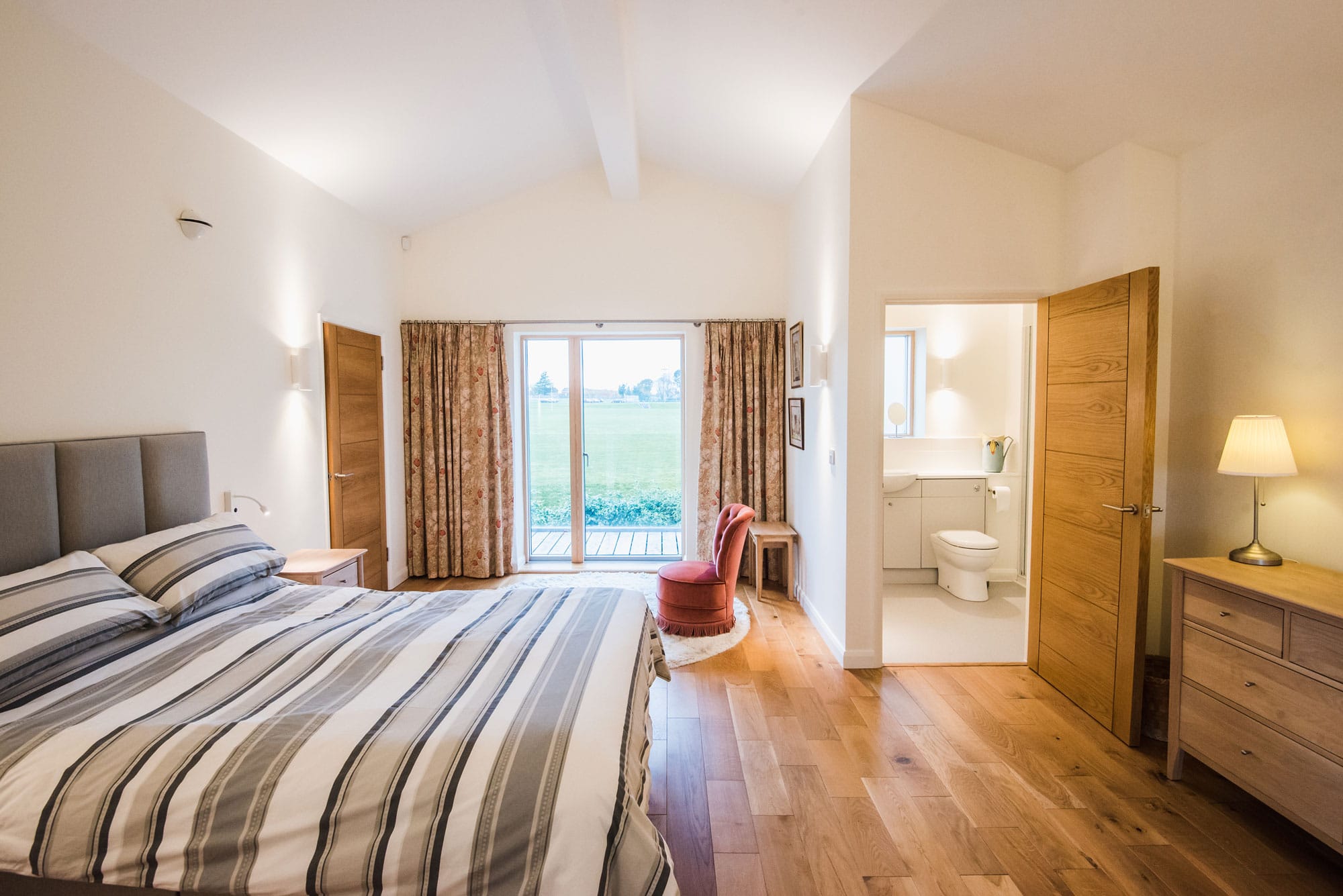
The master suite has fantastic views over the countryside landscape
This drew out the process significantly with demolition of the house deferred until May 2016 and construction beginning a month later. During the wait, tree and soil surveys were conducted. The arboricultural report detailed the trees that must stay, including the mature oaks that give the home its name – Four Oaks.
A company called John Dean cut the trial pit into the ground for the soil survey. “It was only a small task, but they did a cracking job at a reasonable fee,” says Chris. They remembered this when quotes coming in from other builders were sky high.
“We were budgeting perhaps 20% extra to cover passive techniques. But at one point, our architect actually contacted a contractor to ask if they’d put the decimal point in the right place!” To the couple’s relief, John Dean offered them a fixed price bid at a manageable quote.
The rectangular design of the house was chosen for added simplicity. “It requires less labour and material than more complex shapes,” says Nicola, “as well as being good for heat retention and easier to make airtight, due to fewer junctions.”
Energy efficient homes tend to be wrapped in insulation from top to toe, but the presence of radon gas in the ground required a slightly different approach. A cavity was left between concrete strip foundations and the precast beam and block floor above, in order to vent the radioactive gas.
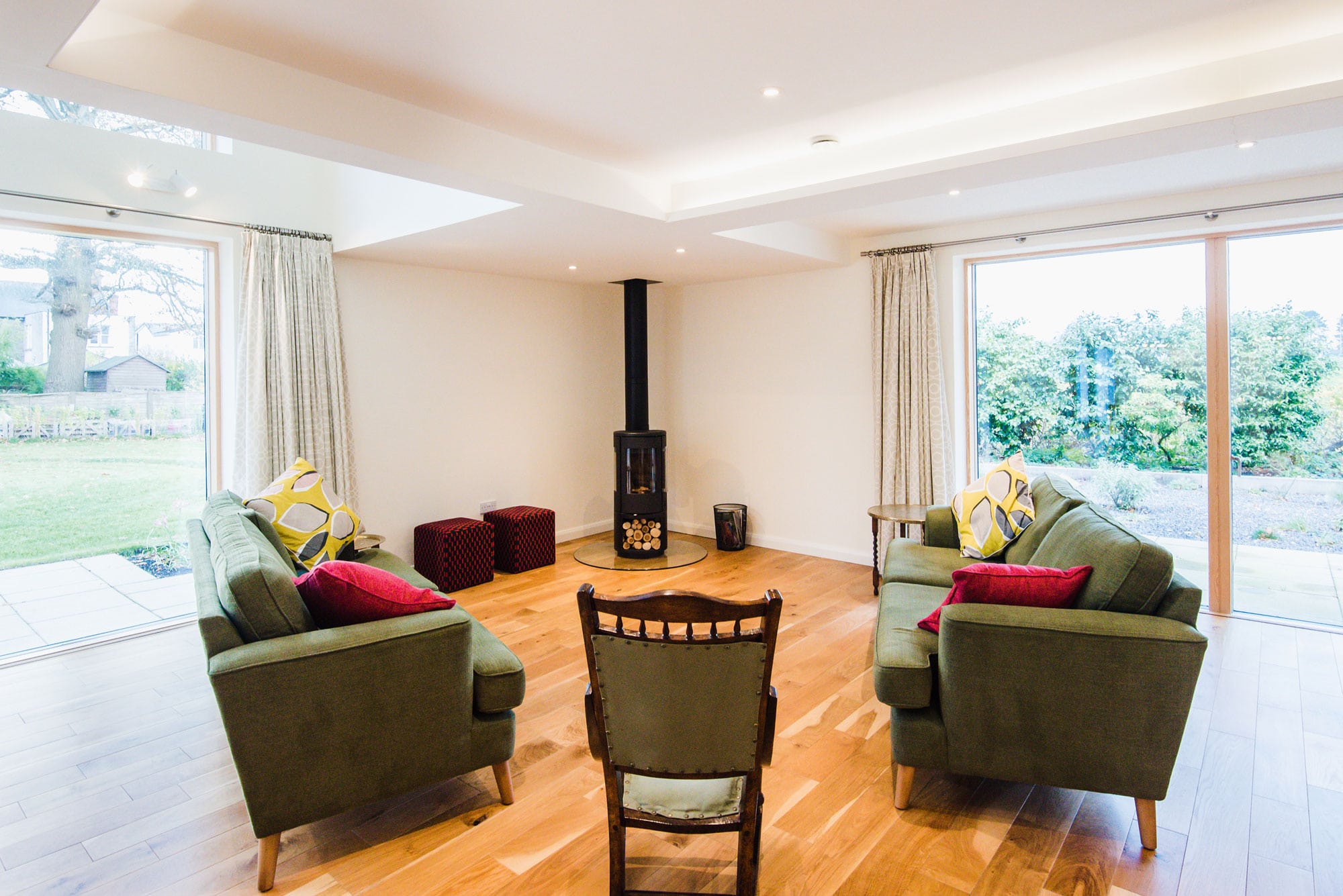
The living area features dual-aspect views thanks to the expansive glazing
A timber frame sole plate sits atop, overlaid with rigid polyisocyanurate (PIR) insulation boards, then concrete screed over it all. MJW’s managing director, Michael Williams, says: “This configuration not only removed radon gas, but also improved the house’s thermal insulation.”
The timber frame and panelling construction was one of Nicola’s favourite parts of the process. “It went up so quickly,” she says. “A new building appeared in a matter of days!”
The prefabricated twin frame walls involve layers of studwork and insulation with minimal connections, small amounts of battening, allowing fewer routes for heat to escape through cold bridging. A particular risk area was the large open plan kitchen-living room, where steel supports hold up a first-floor gallery.
To mitigate heat loss, all the steel is fixed into the timber frame and does not extend outside the insulated envelope.
Wanting to make the most of morning light, the couple chose to include slit windows on the east and south faces of the building, in addition to the large bank of glass to the south side, which brings in as much heat and light as possible. To quell heat gain in the heights of summer, the house has extensive shutters.
With everything designed to be snugly airtight, a mechanical ventilation and heat recovery (MVHR) unit becomes an essential piece of kit. “It’s very good value and works beautifully,” says Chris. “The windows in the bathroom don’t open. Yet if you’re having a shower, the mirrors steam up, then clear in moments.”
Though not a fully certified Passivhaus, the home’s energy consumption has lived up to expectations. Electricity use has been 10% lower than in the previous house – despite running similar appliances. Gas, hot water and heating costs are projected to be less than £300 for the year, and that’s considering that the couple don’t let the internal temperature drop below a warm 20⁰C.
What we learnedStart by deciding on the kitchen you want and fit the rest of the house around that. Ours is the centre of our universe! All views, and connections to the wider home, happen from here. Compromise is inevitable and sticking to your principles can prove expensive! We settled on off-the-shelf fittings, and we don’t feel it detracted from the rest of the house at all. Think about your future needs as well as current requirements. We designed ours for wheelchair accessiblity so we know this can be our forever home. |
The property achieved an EPC rating of A – the recommendation suggested this could be improved further by adding a wind turbine to the grounds.
“In deference to the neighbours we decided not to follow this route,” says Chris. “Achieving that last 20% of Passivhaus standards is hard and you get diminishing returns. However, even just reaching the 80% creates a very comfortable environment.”
The house provides an amenable climate to live in, and not just for Chris and Nicola. In salvaging thousands of bulbs early on, the couple were able to ensure a beautiful garden display in spring 2018, not long after moving in, drawing compliments from neighbours.
Wanting to make the most of leftover building materials, scaffolding planks were transformed into raised vegetable beds and a small shipping container was reinvented as the couple’s garden shed.
“You can actually buy these off the shelf,” says Nicola. “They are extremely secure and dry. Ours has a silver galvanised finish, though we clad it in larch.”
Water butts from the previous owner have all been reused – there is now a water storage capacity well in excess of 1,000 litres. Paving stones from the bungalow patio have also been reused as stepping stones in the two large borders at the front of the house, while stone from an old rockery was used to face the new front boundary wall.
“We care strongly about the environment and our carbon footprint – but we are not exactly eco warriors,” says Chris. “Neither are we terribly technically minded. We just wanted a feel-good house, with minimal running costs. That’s what we achieved.”
