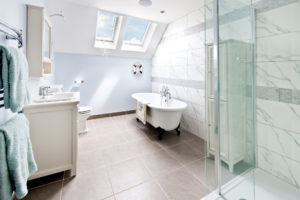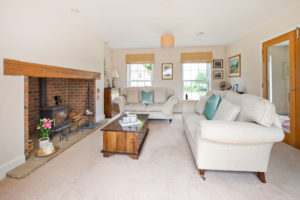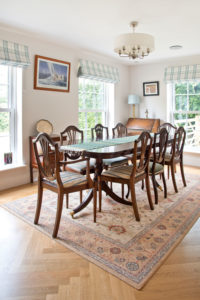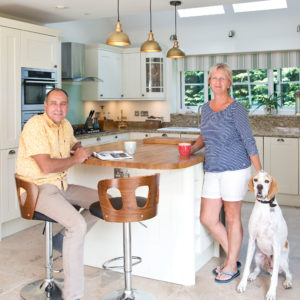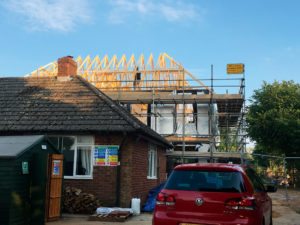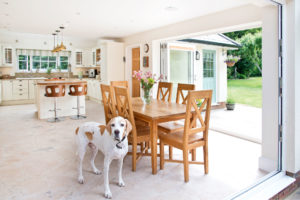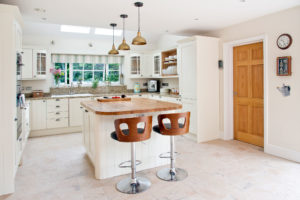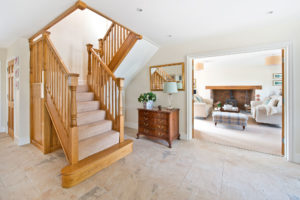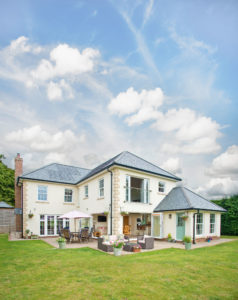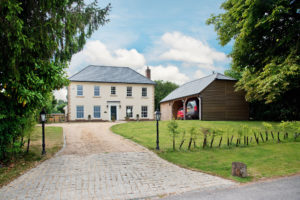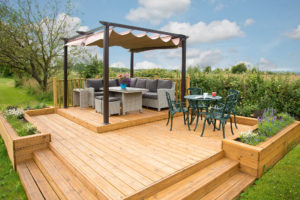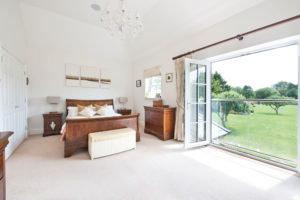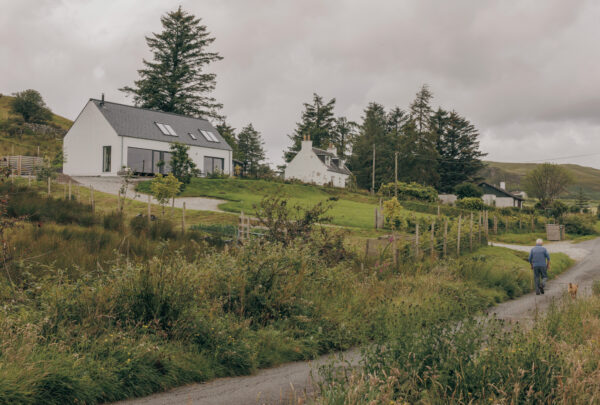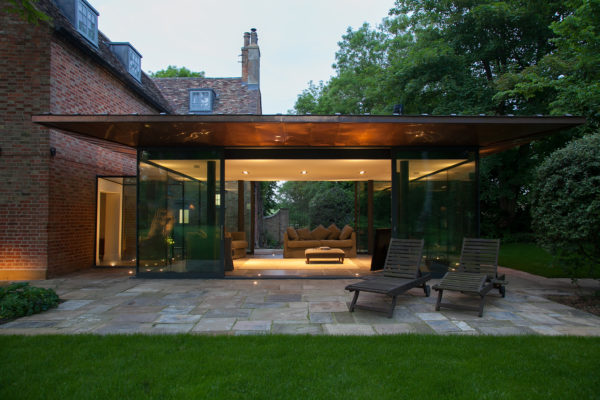Hands On Georgian-Style Self Build
Nick and Sue Price had dreamt of building their own home for 15 years before they finally found the perfect plot to transform their vision into reality. During that time they lived in a modern property in a commuter village in Hampshire.
“It was very convenient for family life,” says Sue. “It was great that the children could walk to school and cycle around the village to meet up with their friends. When they grew up and left home we wanted something a little more rural in a quieter situation, and with a garden that wasn’t overlooked.”
Having lived in Hampshire for 25 years, the couple were keen to stay in the same area, so looked within a 30 mile radius of Alton.
They kept their eyes and ears open for a suitable site, but experienced two unsuccessful bids for plots as they weren’t able to sell their existing house quickly enough.
- Names Nick & Sue Price
- OccupationsFinance director & operations manager
- Location Hampshire
- Type of projectSelf build
- StyleGeorgian
- Construction method Timber frame with external finish in block & render
- Project RouteDesign & planning by Potton. Homeowners project managed
- Plot size1.8 acres
- Land cost£628,000
- BoughtOctober 2014
- House size270m2
- Project cost£445,000
- Project cost per m2£1,648
- Total cost £1,073,000
- Building work commenced June 2016
- Building work took 46 weeks
- Current value£1,300,000
“We realised, through bitter experience, that the only way that we were going to get our hands on a suitable plot was to be in a position to move swiftly,” says Nick.
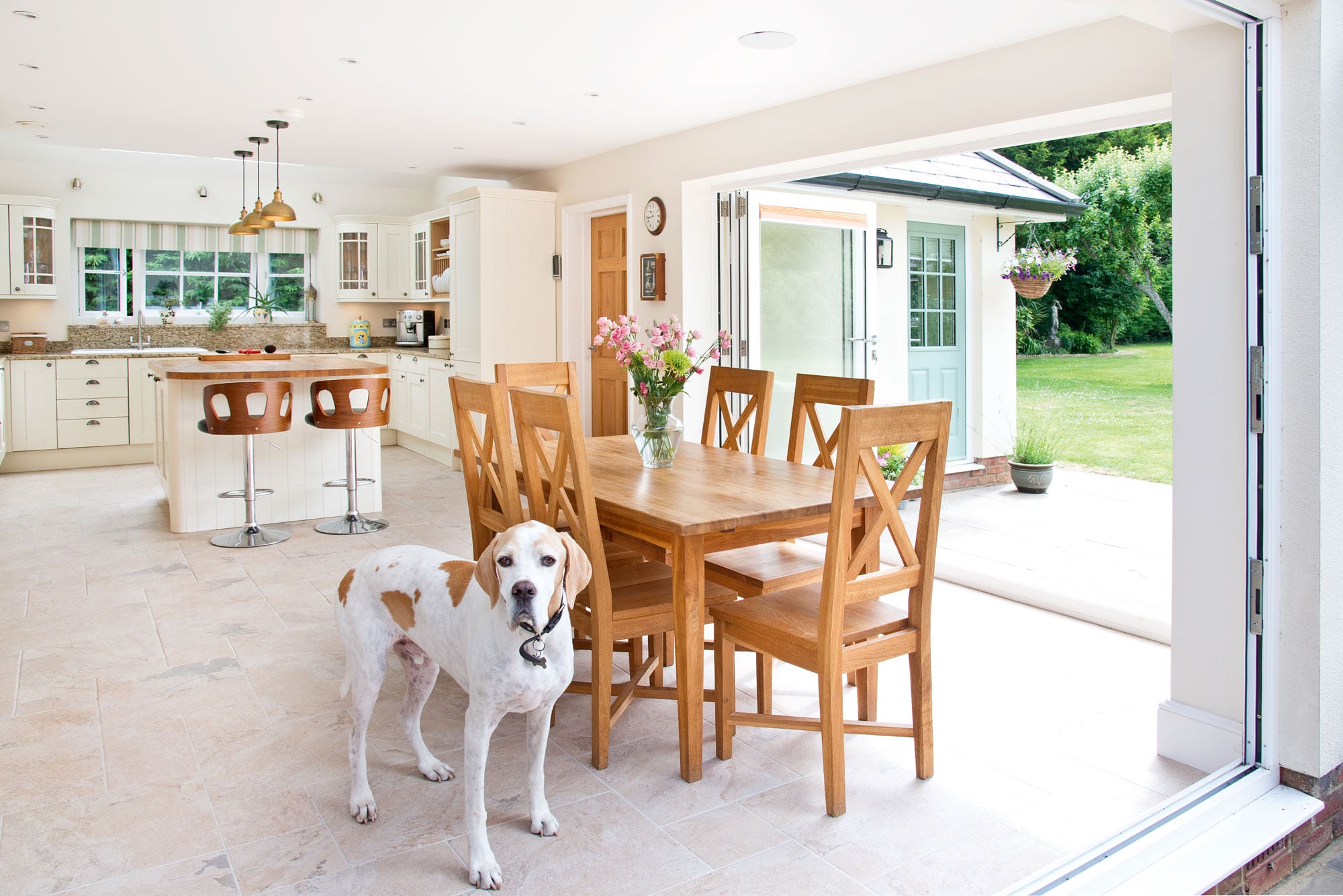
A set of bifold doors glide back to create a broad aperture leading directly into the large garden
Fortunately, the ideal self build plot soon presented itself: a two-bed bungalow set within two acres of flat land with planning consent for a replacement dwelling.
The permission was for a six-bedroom townhouse and a three-car garage with accommodation above. This was larger than Nick and Sue wanted and wasn’t a style they were keen on. Therefore, they decided to put in a new planning application for something that was better suited to their requirements.
Learn more: Planning: Submitting Your Application
Inspiration & research
Encouraged by a local friend who has built several Potton homes, including the barn-style one he currently lives in, Sue and Nick were interested in a similar kind of abode.
They conducted thorough research, visiting a number of self build exhibitions and an event at the National Self Build and Renovation Centre in Swindon. There they saw the Potton show house, which led to a journey to the company’s show centre in St Neots for a presentation about budgeting for a bespoke project.
“Creating your own house can be daunting so we wanted to have a clear understanding of the whole process,” says Nick.
The couple soon decided that Potton’s Milchester House design would suit them, but they wanted a scaled down version of the standard scheme. With help from the firm’s consultant/designer Sean Adams, Sue and Nick reduced the size of the plans and played around with the layouts until they had their perfect floorplan.
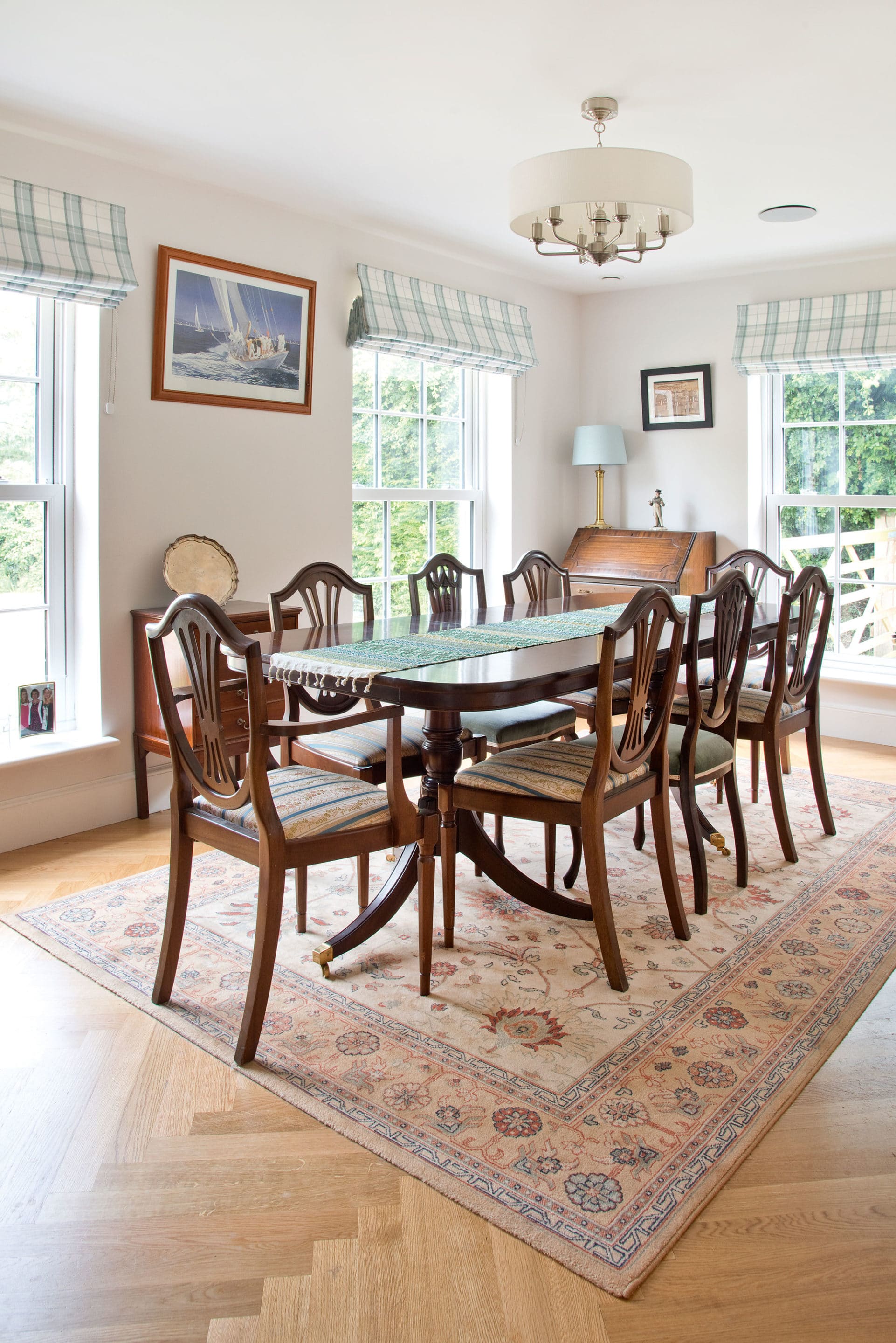
Sliding sash windows enhance the traditional feel of the property
The bespoke design included a large open-plan kitchen-living area and a vaulted master bedroom, plus an inglenook fireplace in the living room.
The 260m2 house would give the couple everything they wanted, including four bedrooms, while still feeling like a manageable size. With Potton producing the technical and construction drawings, Sue and Nick could leave everything safely in the package company’s hands rather than using a separate architect.
As the site had been bought with full planning permission in place, the couple assumed that all the relevant boxes had been ticked. They were confident that getting consent for a smaller property than was previously agreed would be straightforward, but things didn’t turn out to be that simple.
When the pair put in the new application for their final design, they were informed they needed to carry out ecological and bat surveys. It transpired that this step had, unfortunately, been overlooked previously.
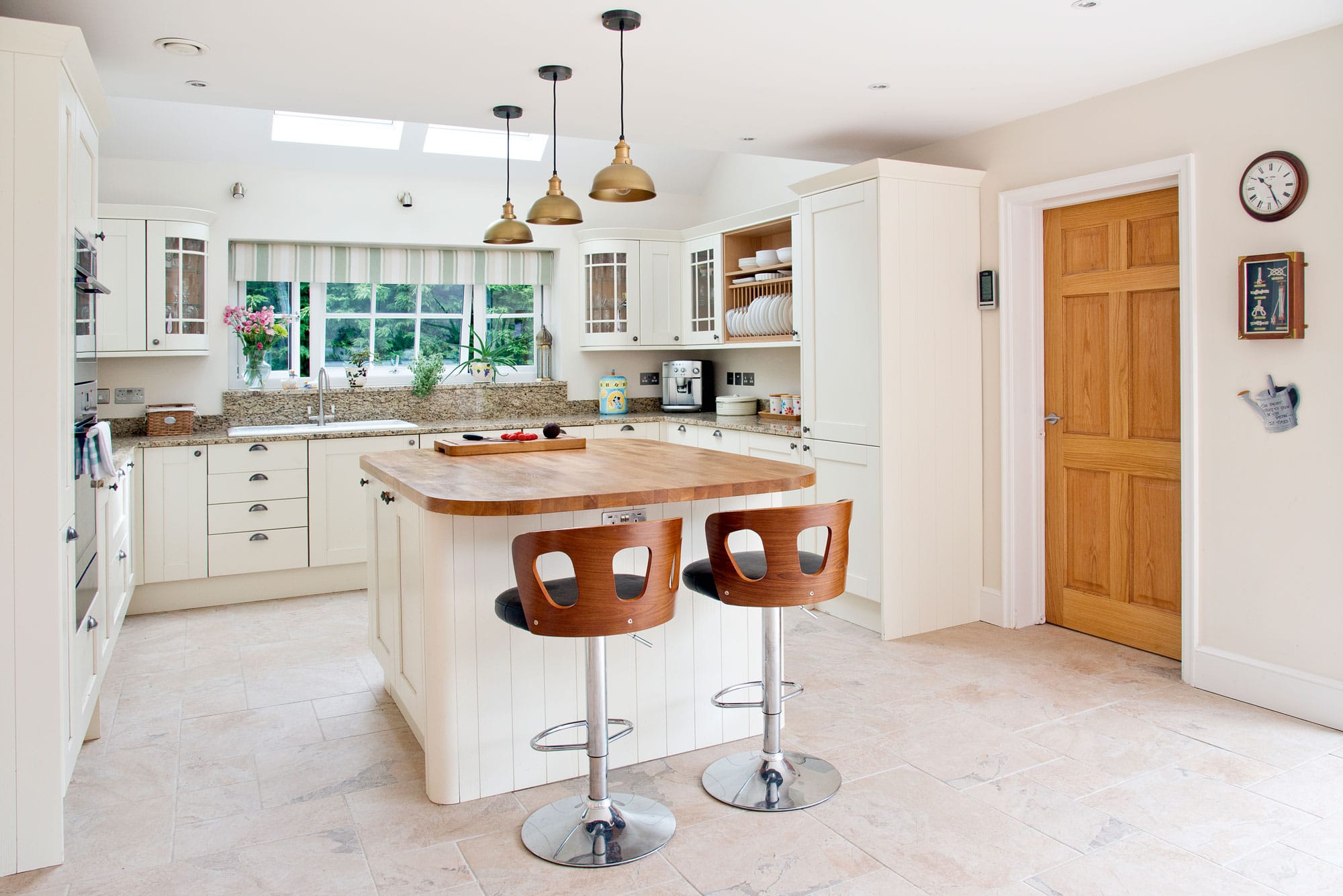
The kitchen island provides a central area for preparing food, with plenty of space for storage underneath
“The bat assessment was very thorough,” says Nick. “They even sent two representatives to conduct an overnight watch in the pouring rain!”
Learn more: Bat Surveys & How to Deal with Bats on Site
The couple were then told they couldn’t demolish the bungalow between October and March, as there was a possibility that bats might roost there during that period. As it turned out, no bats were found, but the Prices were several thousand pounds out of pocket.
One of the benefits of this particular plot was that the new house had consent to be sited on a different footprint from the bungalow, which would be demolished when the new home was finished.
This meant Nick and Sue could live on site throughout the build. This saved money on rent and meant they were always on hand.
Nick, a finance director, chose to take on the role of project manager. Years earlier he had worked as an officer in the Corps of Royal Engineers building bridges, roads and even airfields, so he could read and understand technical drawings. The decision to be on site was a sensible one, but it wasn’t always easy.
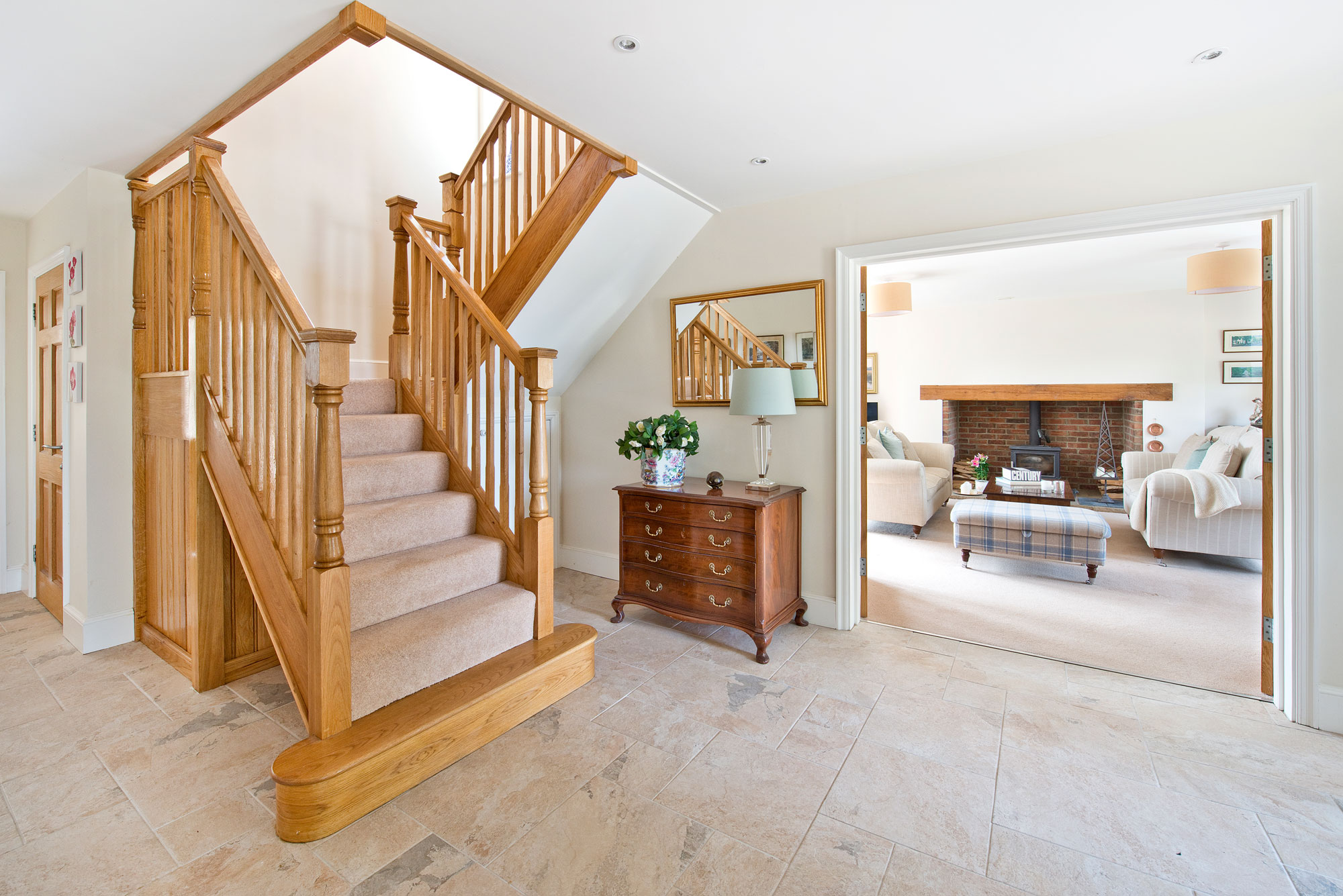
The spacious hallway creates a welcoming entrance for the home
“Trying to keep a tiny bungalow clean and habitable when you’re living on a building site in the winter, with an unbelievable amount of mud, was an impossible task,” says Sue. “Having a large dog only made it harder!”
Construction begins
Nick recruited a retired local builder to work as a part-time project consultant, who turned out to be invaluable in advising on some of the technical and detailed aspects of the scheme. He put the Prices in touch with good contractors, including excellent local ground workers who constructed the foundations and slab.
Learn more: Build It House: Laying the Groundworks and Basement Floor Slab
This stage was fairly straightforward; there was only about 1m of clay to get through before they hit chalk. Even so, the Potton team were very impressed with the accuracy, saying the levels were absolutely spot on – apparently a rarity.
Nick and Sue were so pleased with the initial work they decided to use the same team for the external brick and block application, as well as the hard landscaping.
The couple were also delighted with their brilliant roofing contractor. They were impressed with how quickly and efficiently the Potton frame was erected, too.
“It was fantastic to see a house all of a sudden,” says Sue. “It was definitely one of the highlights of the build.”
Hands-on project
By their own admission Nick and Sue are both doers so, as well as project managing their build whilst working full time, they were also happy to get stuck in and do some of the physical jobs themselves.
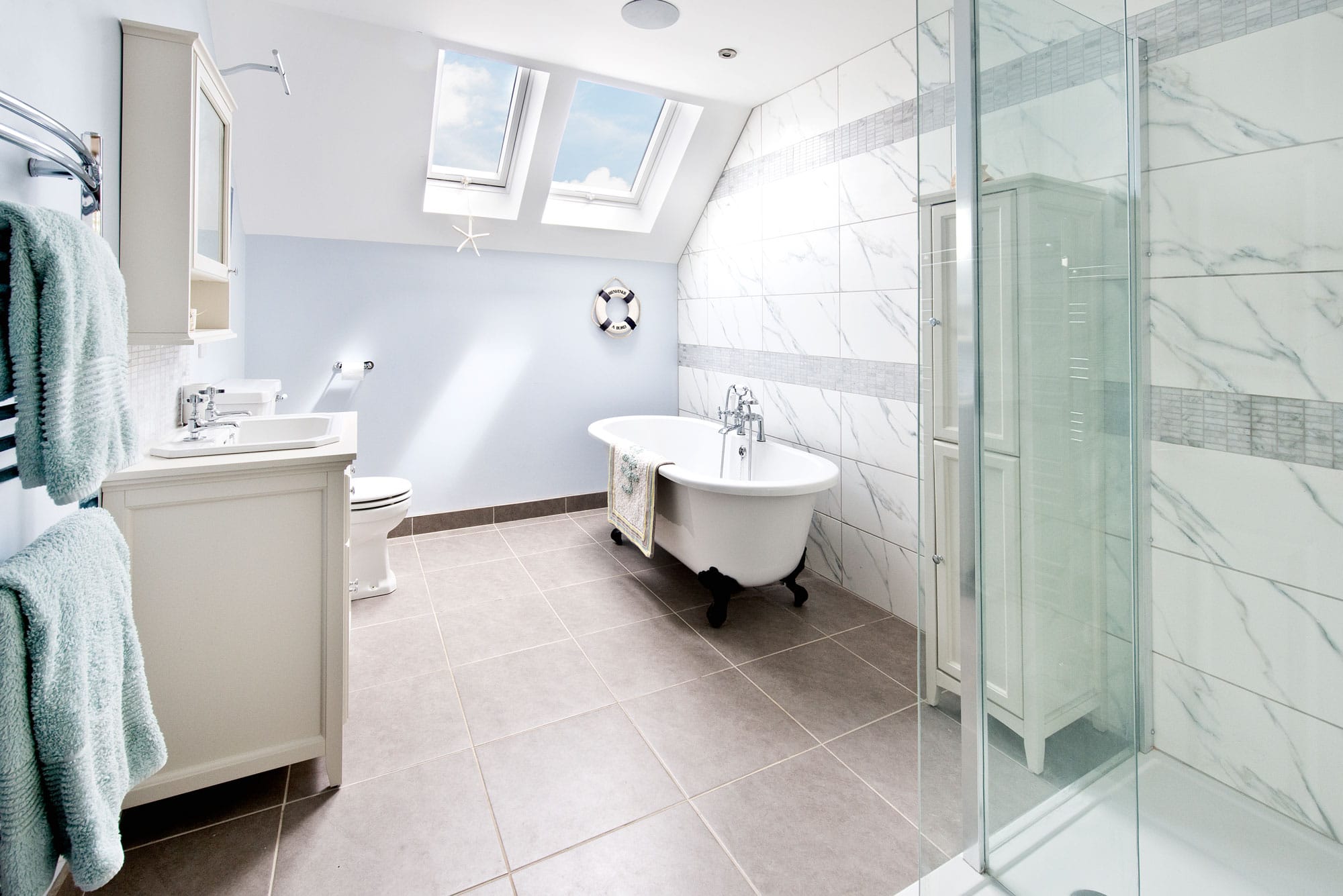
Rooflights have been fitted in the bathroom to ensure the space is flooded with natural light
They fitted the insulation and ran the cables for the sound system, which reaches into every room of the new property.
They also laid the wooden floor in the dining room and erected the beautiful gazebo in the garden. The Prices worked hard to keep the site organised and tidy (notwithstanding the mud) which helped to keep the works running smoothly. They even learned how to drive dumper trucks.
WE LEARNED
|
Nick demolished the bungalow himself at the end of the project. Hoping to recoup some of the costs by selling the salvaged materials, he carefully and methodically removed the roof tiles before realising that the time involved wasn’t going to be worth the potentially minor financial gain.
It wasn’t long before he reconsidered and threw the concrete roof tiles into a pile of hardcore.
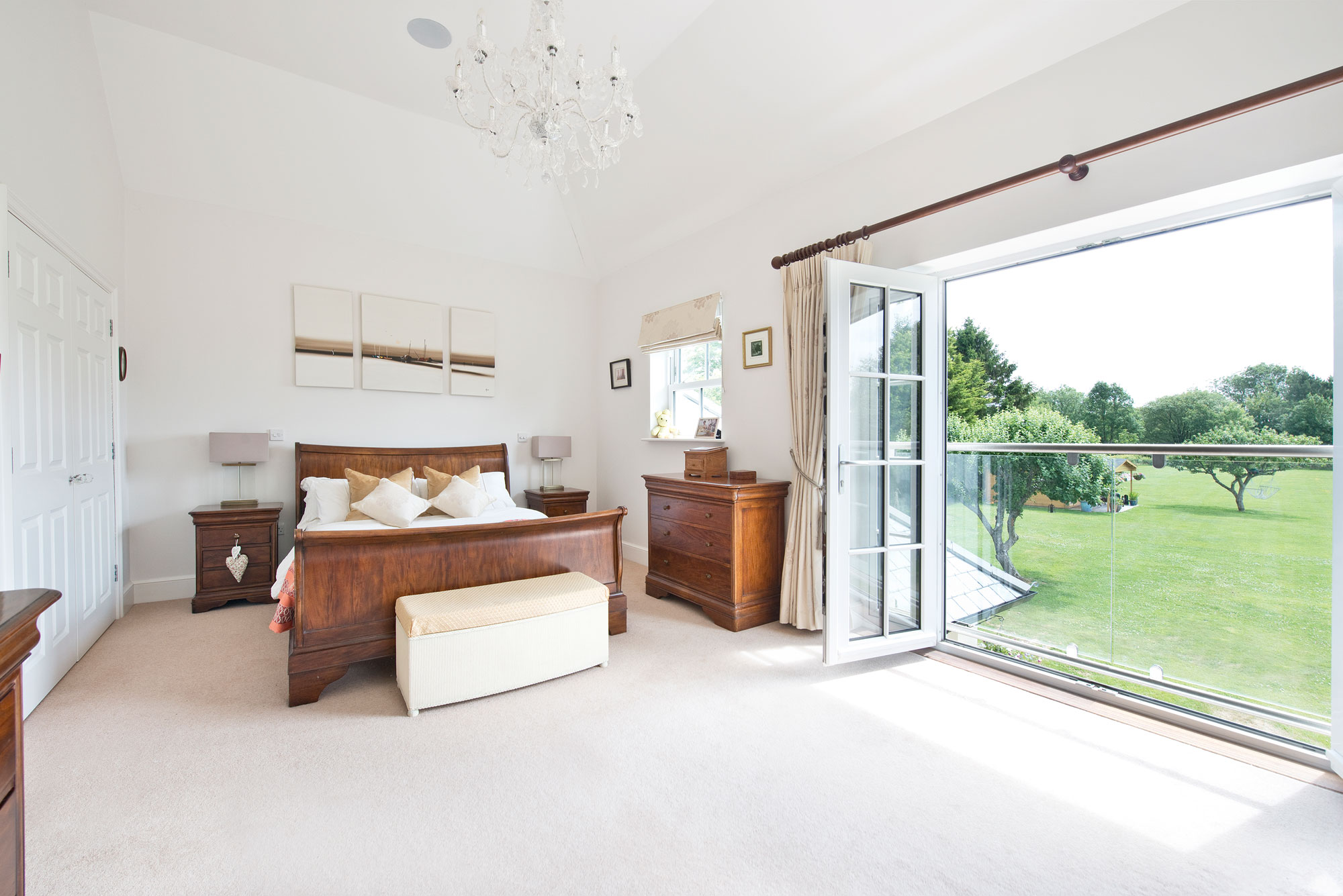
The Juliet balcony in the master bedroom ensures the space is drenched in sunshine, as well as benefitting from great views
The Prices got onto the roof to put their mark on the new self build by carving their initials and the date into the chimney when the final brick was laid. They’ve included a time capsule in the haunches just below the chimney pot. This holds contemporary items such a newspaper cutting, a little money and a note to future owners.
Successful venture
After 15 years of dreaming about tackling a self build project, Nick and Sue were finally able to create their own bespoke home – and what a great sense of satisfaction they had when it was all completed.
“It was certainly hard work and extremely tiring,” says Sue. “The last three months felt like forever.” Her favourite part of the whole process was putting together the finishing touches, such as picking out soft furnishings and planning the decorative scheme.
For Nick, the construction side of things was both exciting and rewarding. “I wish we had done this 10 years ago,” he says, although he freely admits the biggest thing he learned during the process is that he is 58 – not 28.
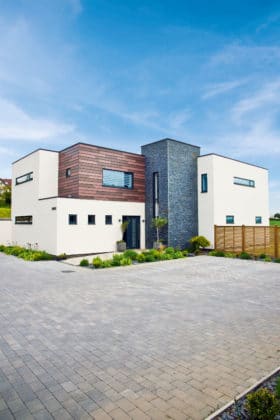
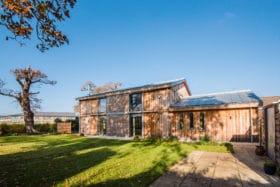






























































































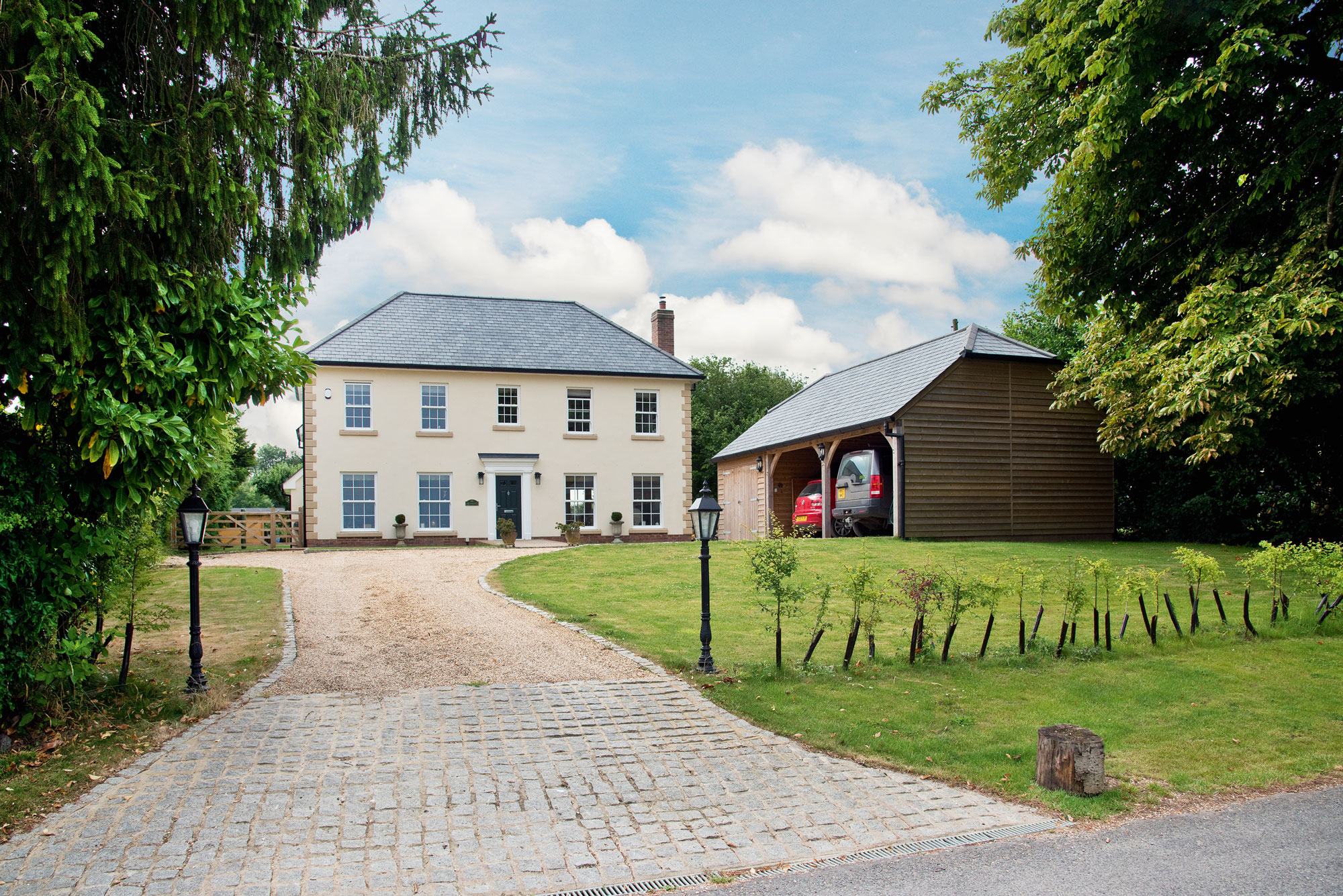
 Login/register to save Article for later
Login/register to save Article for later
