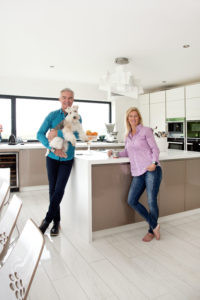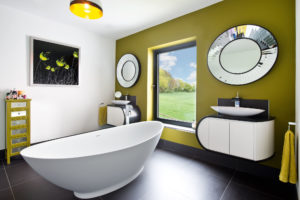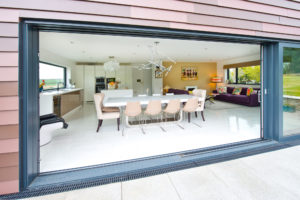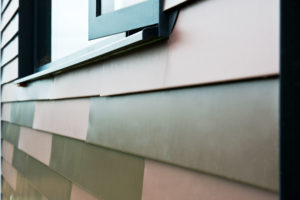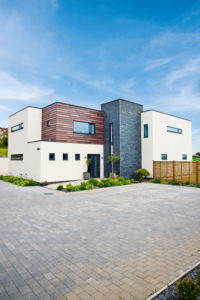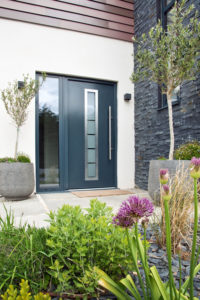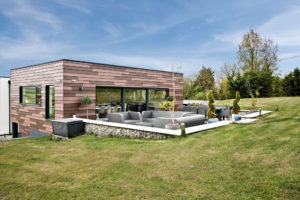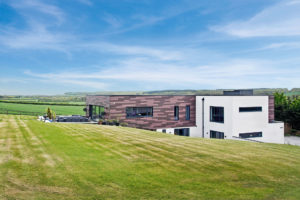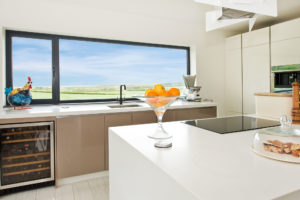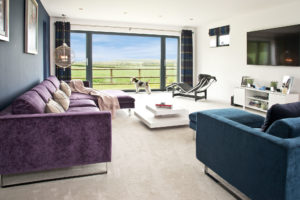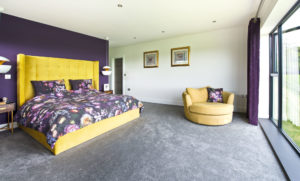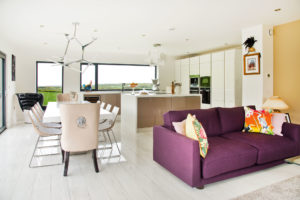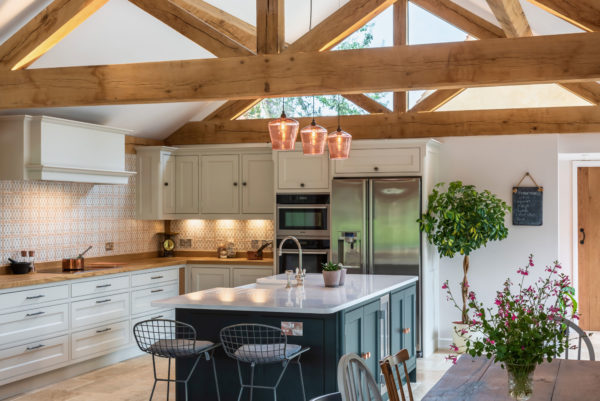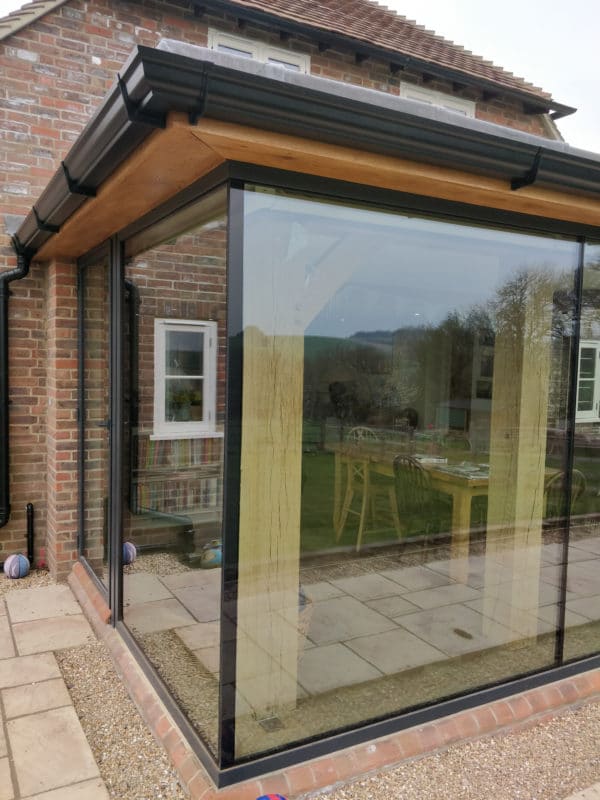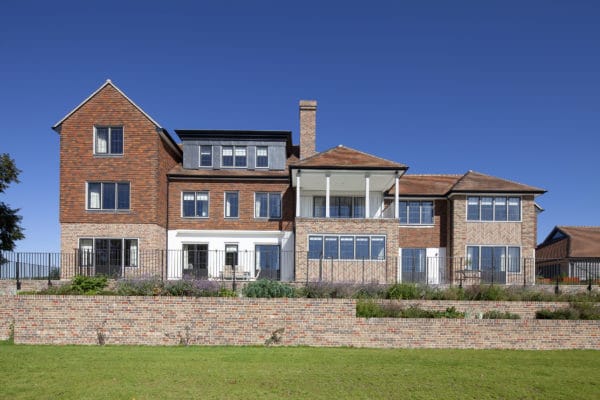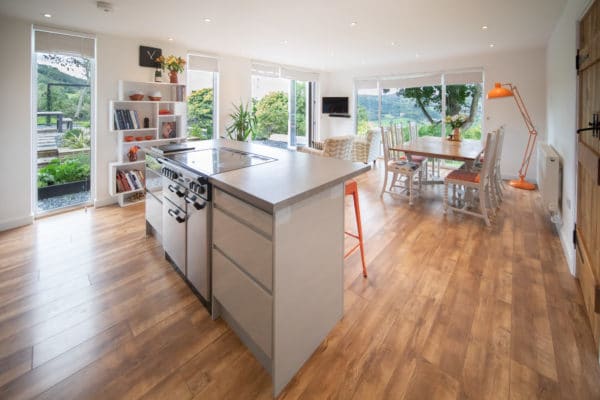Contemporary Hands-On Self Build
Kevin Wood is a born and bred Whitstable man. He has lived, worked and played in or near the seaside town his whole life. The family business, WM Foad Removals, is also based there.
Kevin’s wife, Michelle, was born in Belgium and moved to the UK when she was 14. However, over the years she has developed a love for the area, too. Having already undertaken several renovations, the couple were not put off by the prospect of tackling another project themselves.
Never ones to repeat themselves, they were eager to try their hand at designing a house from scratch. Neither works in the construction industry, but hard work and determination – along with careful research – have helped them to realise their bespoke home.
- NamesKevin & Michelle Wood
- OccupationsHousehold removal contractor & university administrator
- Location Kent
- Type of projectSelf Build
- StyleContemporary
- Construction methodBrick & Block
- Project routeHomeowners designed, carried out construction work & commissioned subcontractor friends for various jobs
- Plot size 0.8 acres
- Land cost £260,000
- Bought December 2013
- House size 406m2 (incl. 56m2 garage)
- Project cost£531,800
- Project cost per m2£1,310
- Total cost£791,800
- VAT Reclaim£33,000
- Building work commencedMay 2015
- Building work took50 weeks (not incl. site preparation)
- Current value £1,500,000
The Woods’ three children, Ella, Toby and Taylor, had already endured several moves to rentals and interim properties, as well as the upheaval of renovations over the years. Therefore, Michelle and Kevin were keen to create a fantastic home that could accommodate all the family’s needs and make up for long periods of nomadic living amidst building projects.
With a site already in the bag, the couple sold their previous abode and moved into rental accommodation. However, when the deal for their chosen plot fell through at the last minute, the pair were on the lookout for an alternative opportunity.
Finding the plot
It was at this point that Kevin came across a rundown property for sale, just a few miles from his hometown. The site lay adjacent to land where his grandfather had kept pigs during the war and where his father had played as a boy, so it tugged at his heartstrings.
It came with a barn, plus a large plot and glorious views across farmland to the sea in the distance – but it was far from perfect.
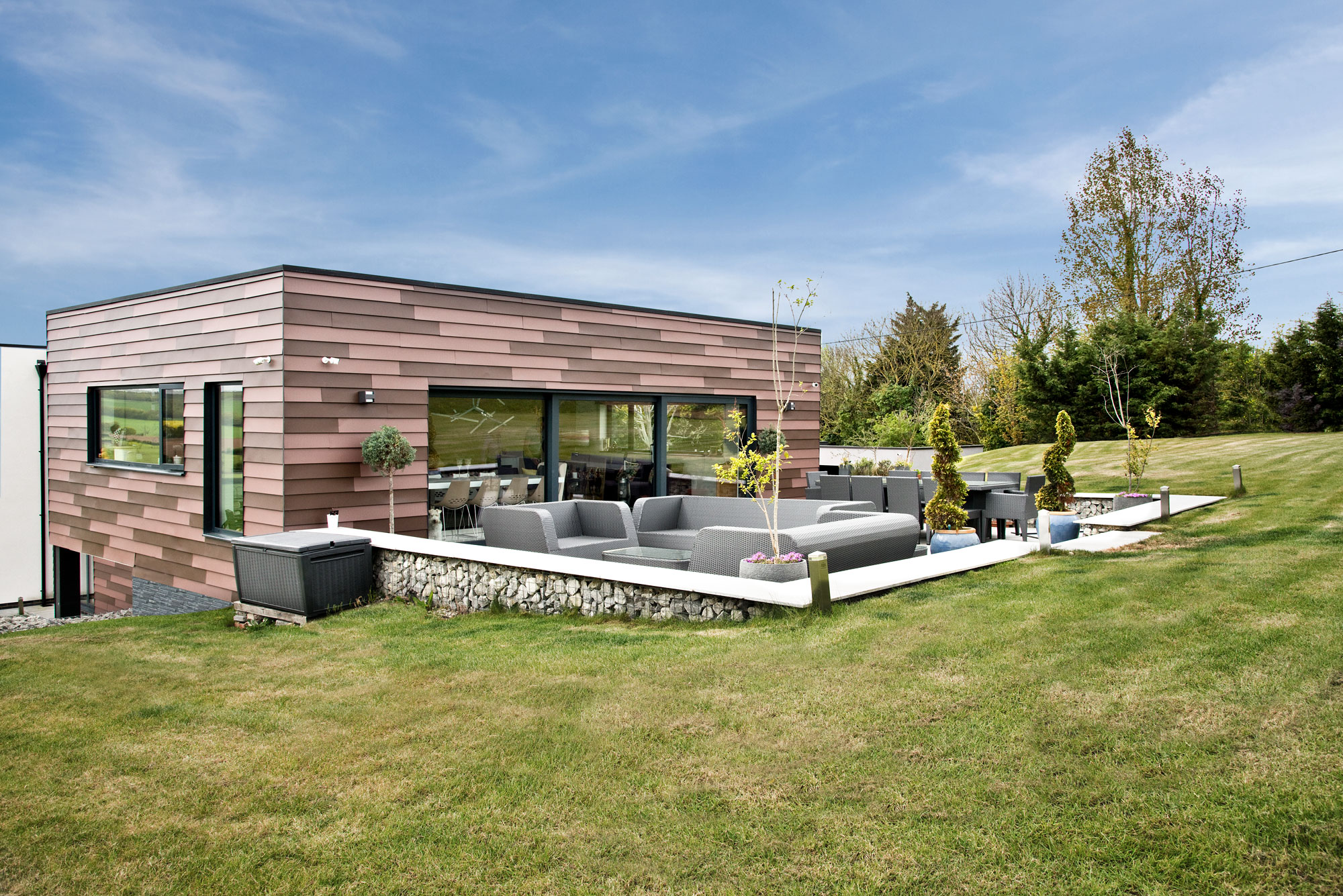
The external materials palette features zinc boarding, white render and slate tiles
The existing dwelling sat right by the road and part of the land had agricultural status rather than residential. There were restrictive covenants that would need to be resolved, too. However, the couple decided to forge ahead and sealed the deal on the purchase.
Michelle took on the role of house designer, calling on the help of her friend Mark Galloway to produce drawings for planning. Kevin, on the other hand, learnt to be an all-round builder and construction manager.
“I’m a subscriber to Build It magazine and I get inspiration from the projects that are featured,” says Michelle. “It’s interesting to read about the journeys other people have had. Each story is different and there’s always something to learn.”
The couple were fortunate to have a 40-year friendship with local builder Donald Carter, who was nearing retirement at the time.
He came onboard to oversee the groundworks and remained on the team throughout the project in an advisory role. “Donald was key to the scheme’s success. He is meticulous,” says Kevin.
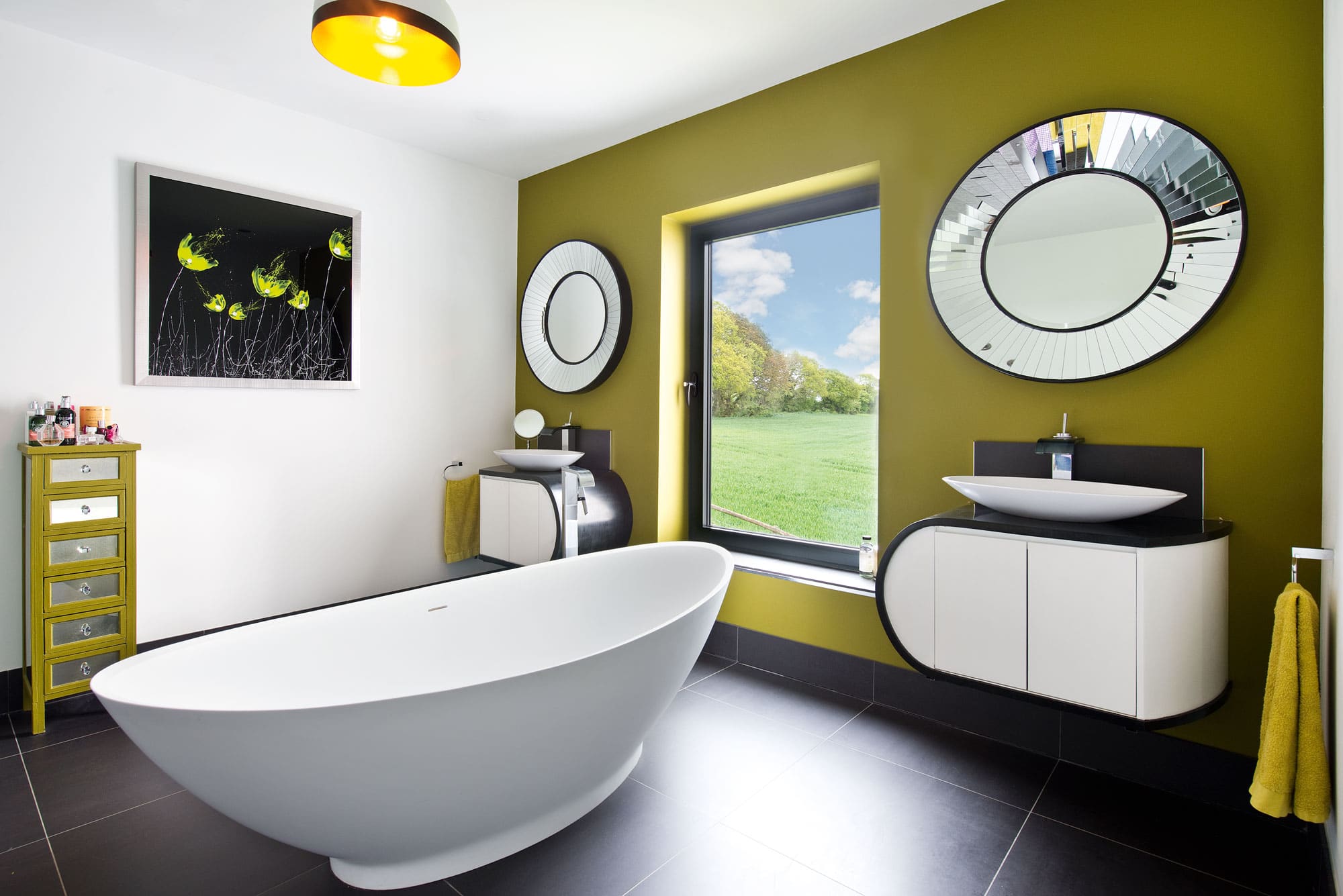
A free-standing tub forms the main focal point in the family’s luxurious bathroom
“He has very high standards and was determined that everything be done well. We were lucky he agreed to take us on for his final project.”
Donald guided Kevin through the whole process, from demolition to the installation of insulation. As a mark of their appreciation, Donald is immortalised in a plaque on the front of the finished house, which shows his initials and the date in Roman numerals.
Navigating planning
The whole family moved into the rundown property – which Kevin describes as a “shack” – for 18 months while their new home was being built. It took a year to obtain planning consent and the couple did as much of the preparation as they could themselves.
Michelle spent untold hours researching local planning applications so she could put together the design and access statements for the project. To make the process as smooth as possible, the pair took careful note of what schemes had been approved locally. They also sought pre-planning advice before making their final submission.

The open-plan living space is one of Michelle’s favourite zones to spend time
The Woods wanted to create a dramatic contemporary house with a variety of external finishes, including render, zinc cladding and slate tiles. They did encounter some local objections to their scheme, however, the council were ultimately supportive of their proposal.
As well as achieving formal consent to build their new abode, the couple secured approval to set the house at the back of the plot, away from the road. This allowed for a large garage and huge parking area to be constructed at the front.
As part of the conditions, the pair would need to demolish the original dwelling within six months of its replacement being completed. This meant they’d be able to live on site for the duration of the build – an important factor, as they intended to do a large portion of the work themselves.
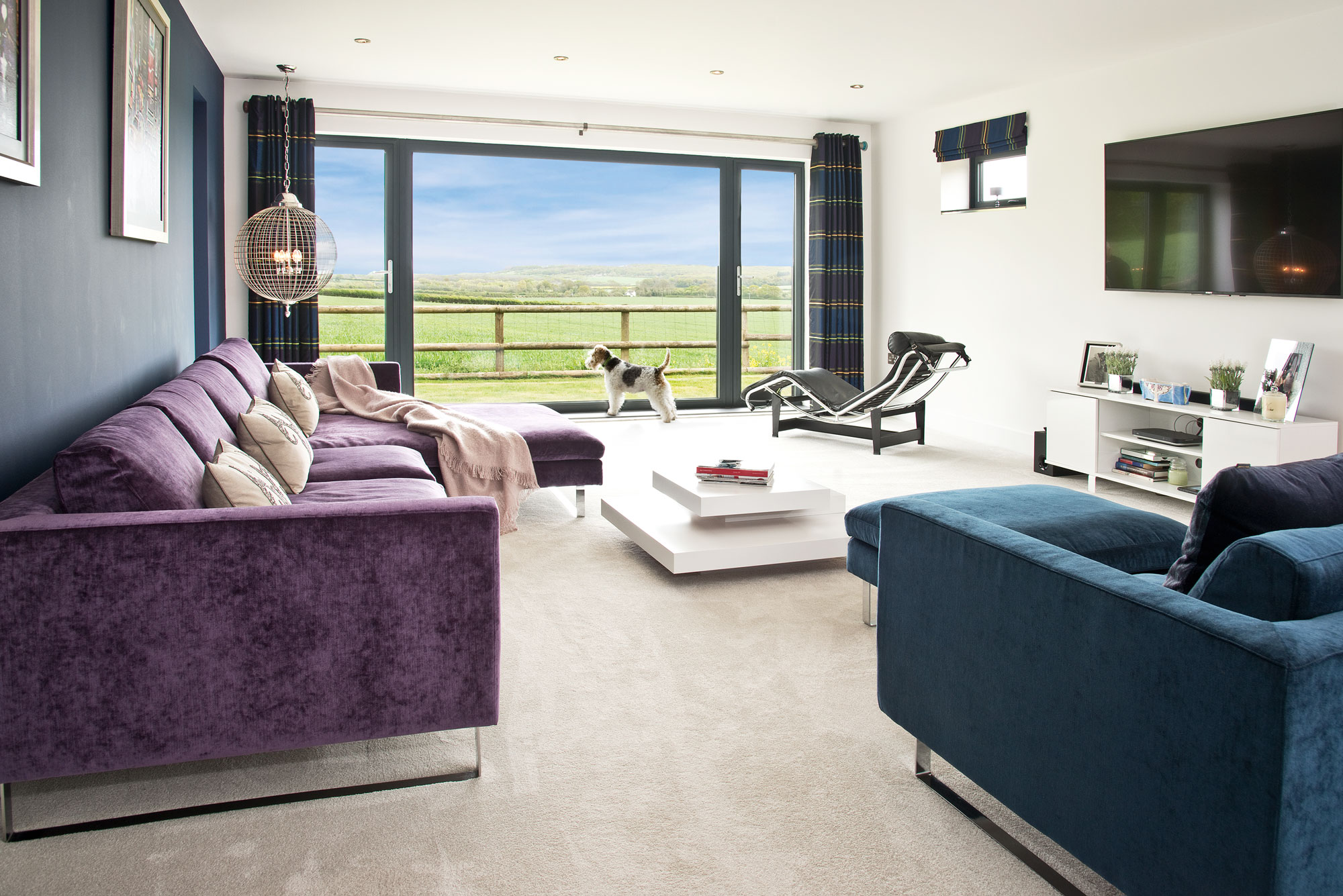
Kevin and Michelle have chosen a sleek, contemporary decor scheme as they were keen to avoid cluttered-looking interiors
DIY self build
As a local member of the community, Kevin already had plenty of connections to draw upon when it came to finding plumbers, electricians and other trades. In terms of site preparation, one of the largest tasks was the removal of huge amounts of earth.
In the end, 2,500 tonnes of clay were taken away from the plot at a cost of £20,000. However, the couple had not anticipated how much this aspect would amount to, so it caused a squeeze on their finances.
Kevin and Michelle have chosen a sleek, contemporary decor scheme as they were keen to avoid cluttered-looking interiors
“One of the best decisions we made was to buy a digger at the start of the project,” says Kevin. “I learnt how to drive it and we used it throughout the whole build, eventually selling it when we were finished.”
Emotionally, the toughest part of the scheme occurred just after a large batch of the clay had been removed, and the land had been sculpted into a bank ready for reinforcing. A storm caused the slope to collapse, so the demoralised couple had to redo a large amount of the work, which was time consuming and frustrating.
Kevin and Michelle looked at numerous methods of reinforcing the banks around the house and eventually opted to use wire gabions filled with stones.
“They were an economical solution as we could do them ourselves,” says Michelle. “We also loved the look of them, so it turned out to be a great choice.”
Another local friend, Dave Berry, helped prepare the land for the piled foundations – the sloping site and clay soil made this setup necessary. Kevin also undertook other major jobs like the insulation of the cleverly tapered roof, with its gullies taking rainwater to the drains, which are all positioned at the back of the house.
Even before the family moved into the “shack”, Kevin had to knock down the existing tractor shed. A large part of the hardcore that was removed was re-used in the soakaways that were required under Building Regulations.
The final job was the enormous driveway, but Kevin decided to lay the block paving himself with the help of friends – even though he’d never done anything like this before.
While the Woods had initially been keen to create a timber frame house, they ended up going with brick and block construction due to some design changes. The flat roof was designed by Kingspan.
The components arrived looking like a jigsaw puzzle, so it was all hands on deck to get everything installed. Michelle and Kevin’s friend, Barry Shotton, rubberised the whole roof and zinc capped the edges. Fitting the glazing went fairly well – a few units arrived with scratches but the supplier replaced these.
As the Woods had used Nu-Heat’s heating products in previous projects, they opted to go with the same supplier for their self build. Underfloor heating has been laid throughout to free up wall space from radiators. The pair are very happy with the setup and find the controls for the system very user-friendly.
Impressive pay-off
Now the project is complete, Michelle and Kevin agree that the hard graft has been worth it. The pair have ended up with a stunning contemporary home, complete with glorious views. A great deal of thought went into the design of the property, which feels uncluttered without being sterile.
The walk-in wardrobes in every bedroom allow for minimal furniture, though Michelle regrets not allocating even more space to this aspect of the master bedroom. “However large it seems at first, you always need more storage than you think,” says Michelle.
| WE LEARNED
BUY A DIGGER and learn how to use it. If your budget can stretch to it, get yourself a dumper, too. It was invaluable for us to have plant on site throughout the build. It proved to be a very good decision. |
She particularly loves the kitchen-diner and the way it opens onto the terrace, which is built on the same level. For Kevin, the far-reaching rural views from many of the rooms in the house are the main highlight.
Looking back, the couple acknowledge that there were various stressful moments throughout the scheme, with managing the budget proving to be one of the most challenging aspects.
However, on the whole, Michelle enjoyed designing the house immensely. Plus, the Woods relished the experience of acquiring new skills that they never would have believed themselves capable of before.
“We can all do much more than we realise,” says Kevin. “All it takes is a little guidance, support from friends and experts, plus a willingness to get stuck into some physical labour.”
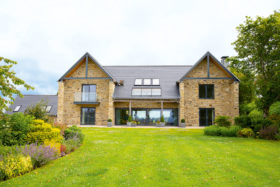
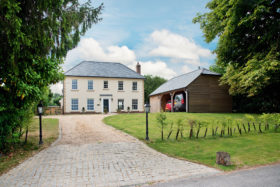






























































































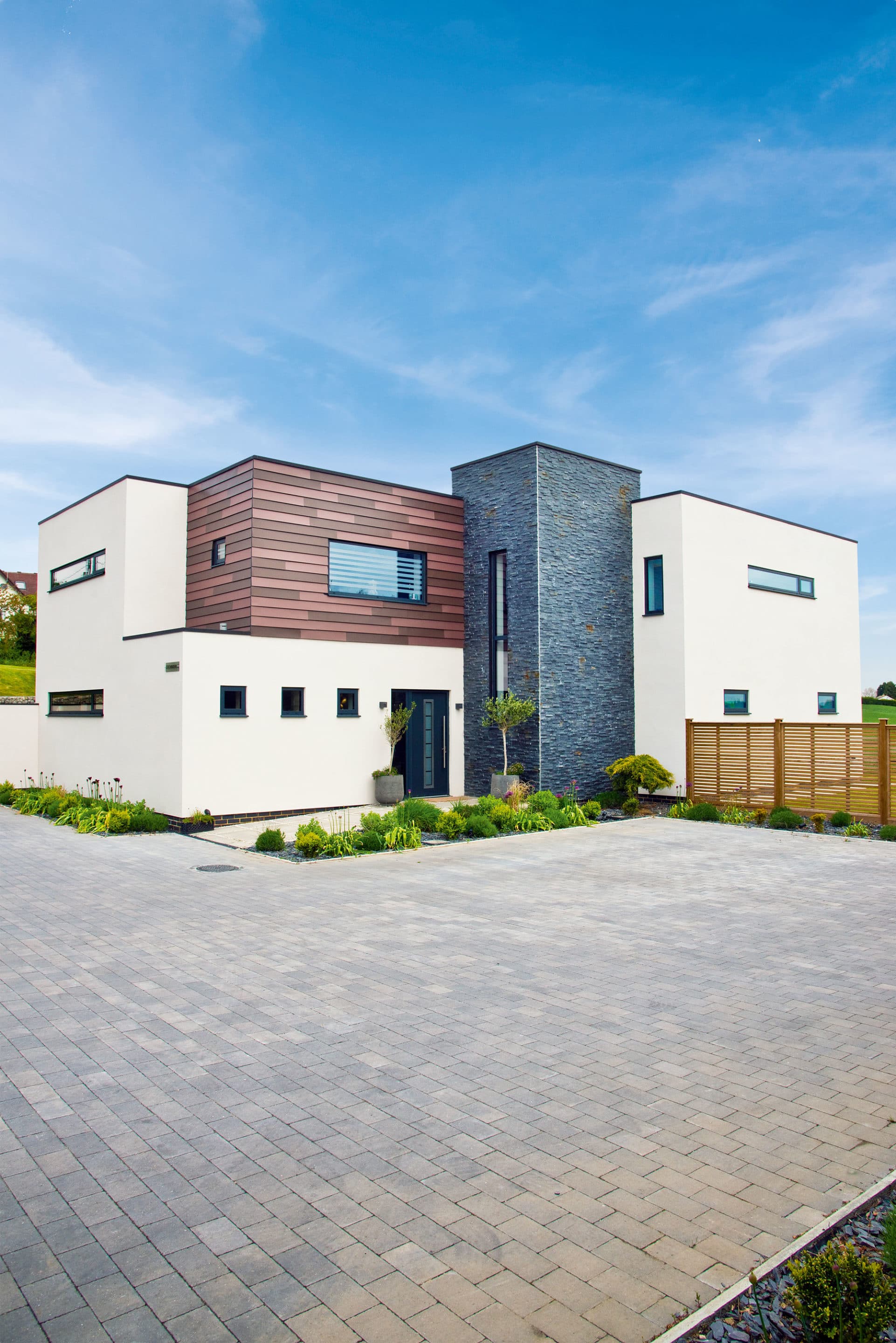
 Login/register to save Article for later
Login/register to save Article for later
