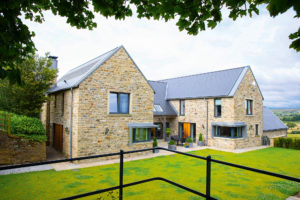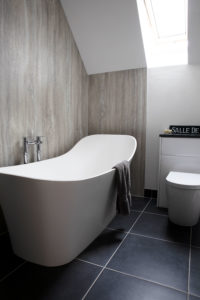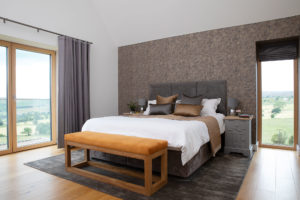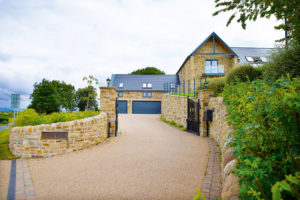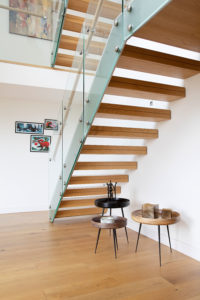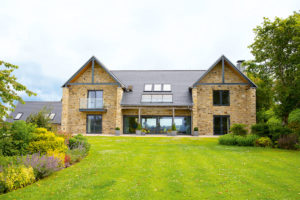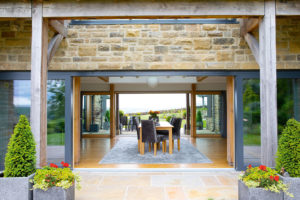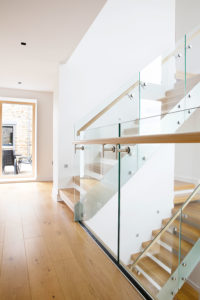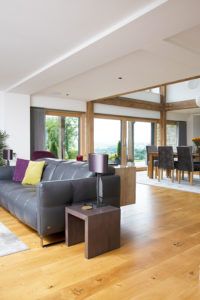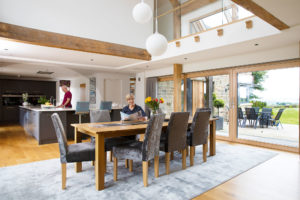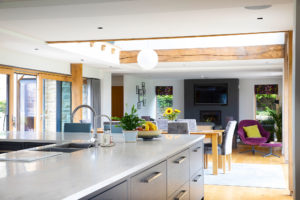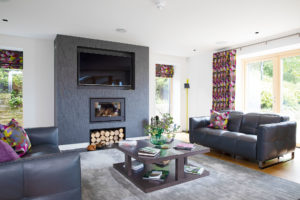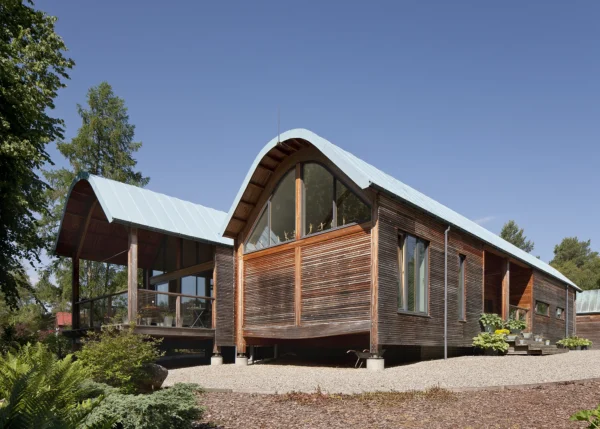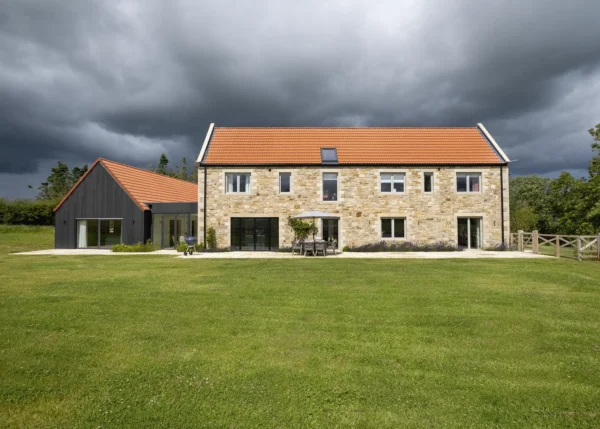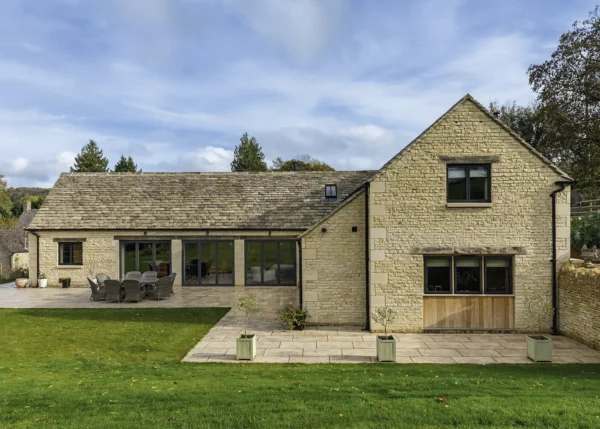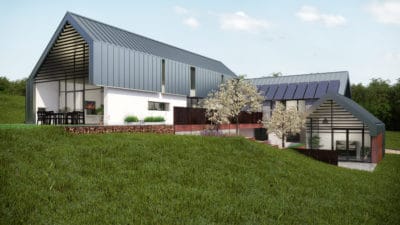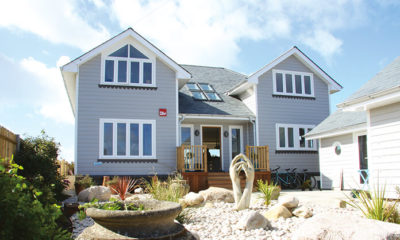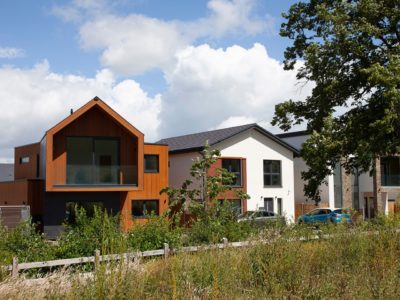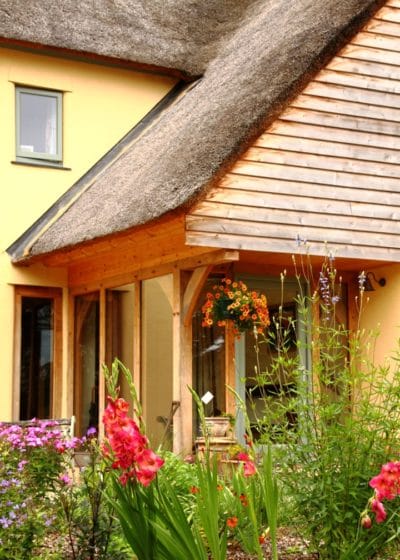Open-Plan Replacement Home Built with SIPs
When Bill and Carol Haygarth bought their six-bedroom, three-storey house in West Yorkshire
in 2004 they didn’t intend to knock it down.
However, building a new property in its place has allowed them to fix all the bugbears that annoyed them during the 11 years they lived there. Initially they had fallen for the 1980s building’s elevated position and the stunning views on three sides of the property.
But they soon realised that being 244m above sea level made it very exposed and easily battered by the winds.
With detached garages at the highest point of the plot, it had a meandering 45m-long sloping driveway with a big turning circle behind the house, so removing snow was a two-hour job. “One particular winter I cleared it 20 times before I stopped counting,” says Bill, who is 65. “I remember sitting in my study looking out the window thinking, please let’s make this the last winter I do that.”
Despite having replaced the doors and windows, insulated under the floorboards and switched the two boilers with a 48kW commercial model, the house was still cold. Yet, the woodburner made the lounge too hot. “There was no happy medium,” Bill says.
All change
As Bill had never liked the dormer style of the property and Carol craved a protected rear garden, the couple became increasingly frustrated with what should have been their dream home.
- NamesBill and Carol Haygarth
- OccupationsRetired senior IT manager & nurse
- LocationWest Yorkshire
- Type of ProjectSelf Build
- StyleContemporary
- Construction MethodStructural insulated panels (SIPs)
- Project Route Architect designed, builder project managed
- Plot size0.8 acres
- Property cost £795,000
- BOUGHT2004
- House size523m2
- PROJECT cost£1,505,000
- PROJECT cost per m2£2,878
- Total cost£2,300,000
- building work commenced October 2015
- building work TOOK 15 months
- current value £1,750,000
To find a solution, they brought in an architect with a view to modifying the house by altering the dormer shape and installing a proper roof.
“It quickly became apparent that keeping any of the existing structure would be too much of a compromise. It made more sense to knock it down and rebuild,” says Bill. “This would enable us to move the garage from the top of the plot and shorten the driveway. We’d also be able to replace the rear turning circle with an area of lawn, plus a courtyard that would be protected from wind.”
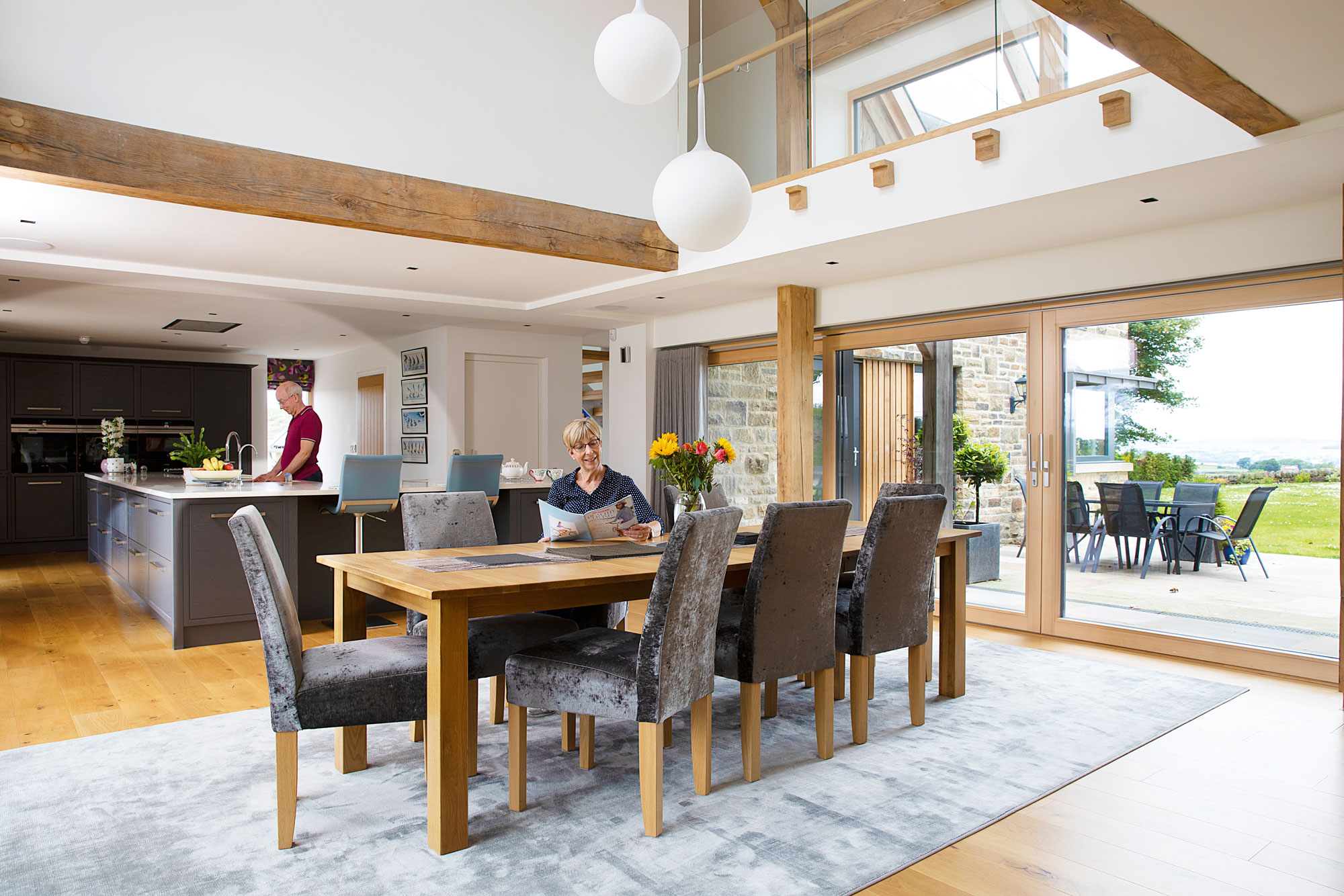
The stunning double height dining area is bathed in natural light thanks to the broad expanses of glazing on the ground and first floors
After a year of research, during which the couple visited building shows, read magazines and conducted online investigations, they were ready to have plans drawn up.
“I’d read about Passivhaus and thought that this strategy would ensure we got a warm home,” says Bill. “But it would mean lots of insulation, high spec windows and a mechanical ventilation and heat recovery (MVHR) system. With my technical background, I also wanted AV cabling in every room for TV and internet, as well as a heated driveway.”
A property developer friend recommended two architects, and the Haygarths chose Adam Clark at Halliday Clark. “We preferred his design and could see ourselves working with him,” says Bill.
Adam suggested a U-shaped contemporary style house built from structural insulated panels (SIPs) provided by SIPS@Clays, covered with stone cladding. A decorative oak frame would be seen from inside to add a striking aesthetic feature. Solar photovoltaic panels would also be positioned on the side elevation.
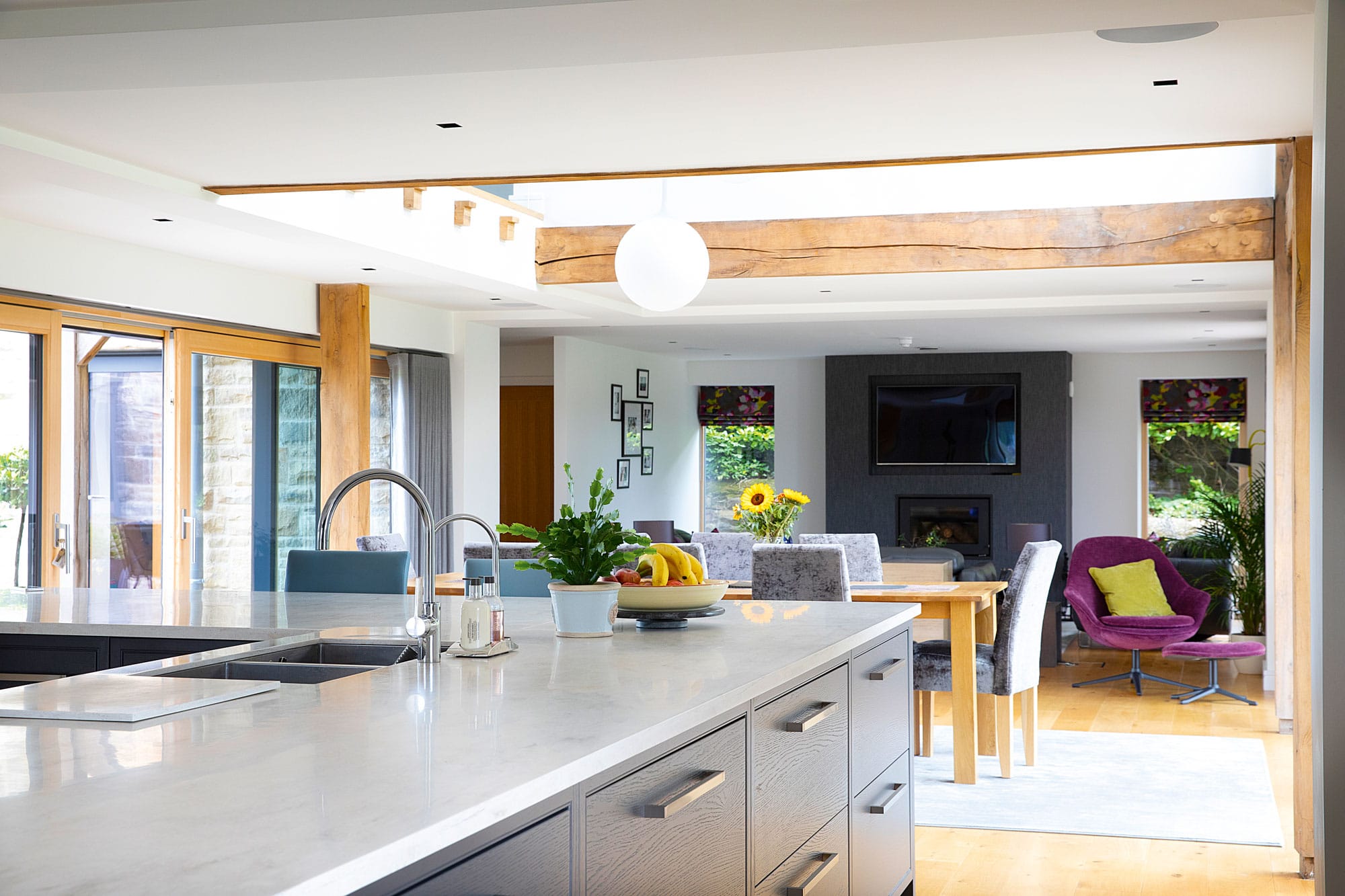
The kitchen features a large island for practical purposes, as there’s so much glass and therefore fewer walls to mount units on
“I assumed we’d be using brick and block but Adam said we’d have a better chance of meeting the Passivhaus standard if we used a timber form of construction, as it’s easier to get airtight,” says Bill. “It’s a quicker construction method as build components can be erected in three weeks.”
After struggling to find UK-made window frames that met Passivhaus standards, Adam sourced Fusionline composite alternatives from Austrian manufacturer Gaulhofer. Bought via Scottish firm Ecowin, the wood and aluminium surrounds of these products offer the best of both worlds in terms of thermal protection and a contemporary aesthetic.
“We wanted to maximise the views, so the new house has far more glass than the old one,” says Bill. “But as the walls are as thick as a medieval castle, we didn’t want to increase the insulation further. Instead, we lost five Velux windows at the rear to try and meet the standard.”
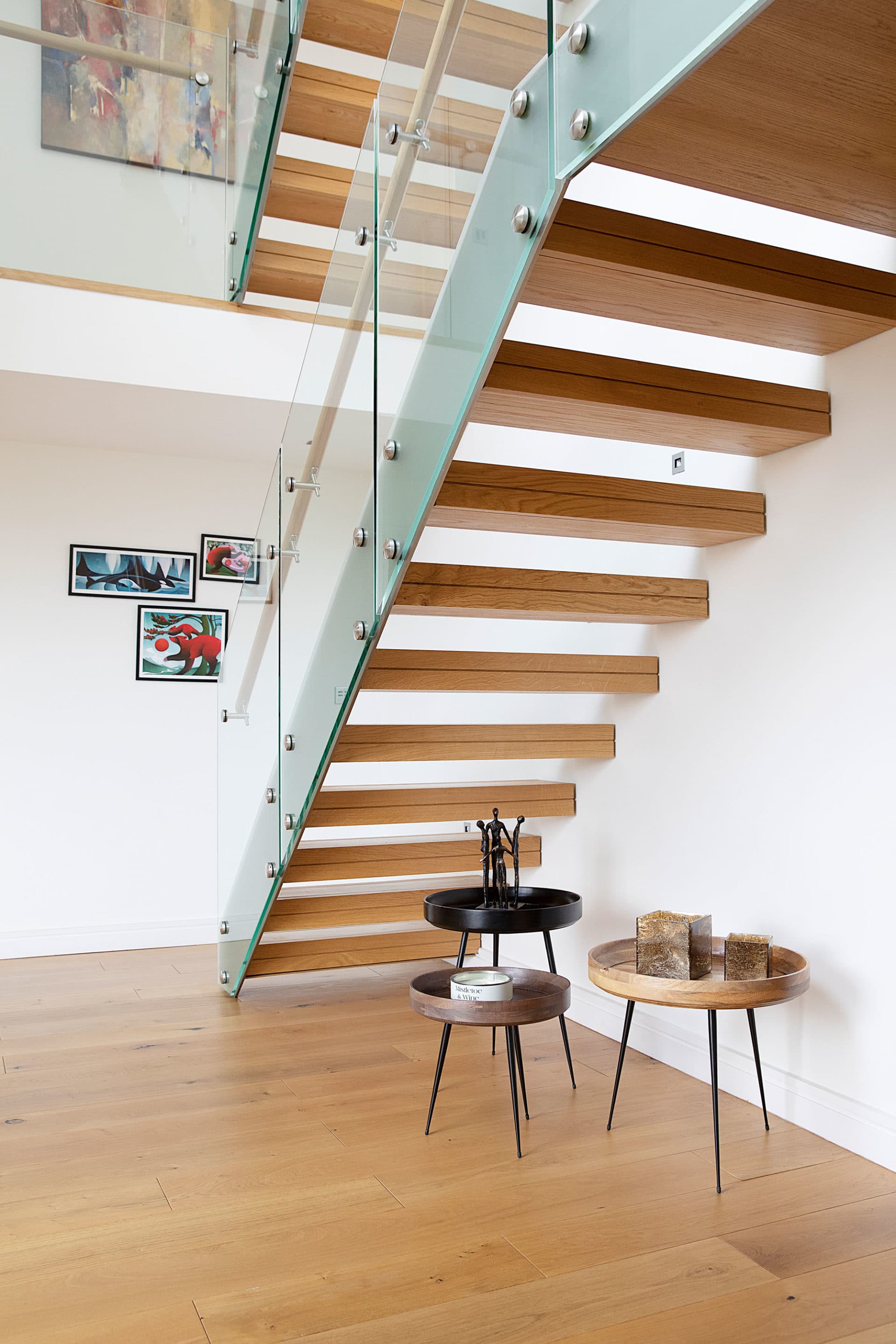
Inspired by an open tread staircase with glass balustrade that the couple had seen in another house, Bill and Carol commissioned Nelson Joinery & Building to produce a similar style
Bill also wanted a tin roof, as the slates on the old house were constantly blowing off. “The planners felt that this material was only suitable for an agricultural building,” he says. “I think with imagination you can make a tin roof look like slate tiles, but our council wasn’t having it.” Instead, Adam suggested Marley Eternit slate-effect roof tiles made from fibre cement.
“They’re pegged and very secure,” says Bill. “We haven’t lost any yet.”
Working out a budget
Luckily no neighbours objected to Bill and Carol’s plans for the new house. Plus, architect Adam didn’t foresee any issues in obtaining formal consent from the local authority since the Haygarths were replacing the existing dwelling with a more energy efficient, compact design with a slightly lower roof and less square footage.
His predictions were correct, and the plans were approved on the last day of the statutory eight weeks with no amendments.
However, it wasn’t all plain sailing when it came to budgeting for the self build. “I mistakenly thought the initial figure of £650,000 to £750,000 had come from the quantity surveyor, Stephen Brigg of Michael Eyres Partnership. It had actually been the architect’s original thoughts,” says Bill.
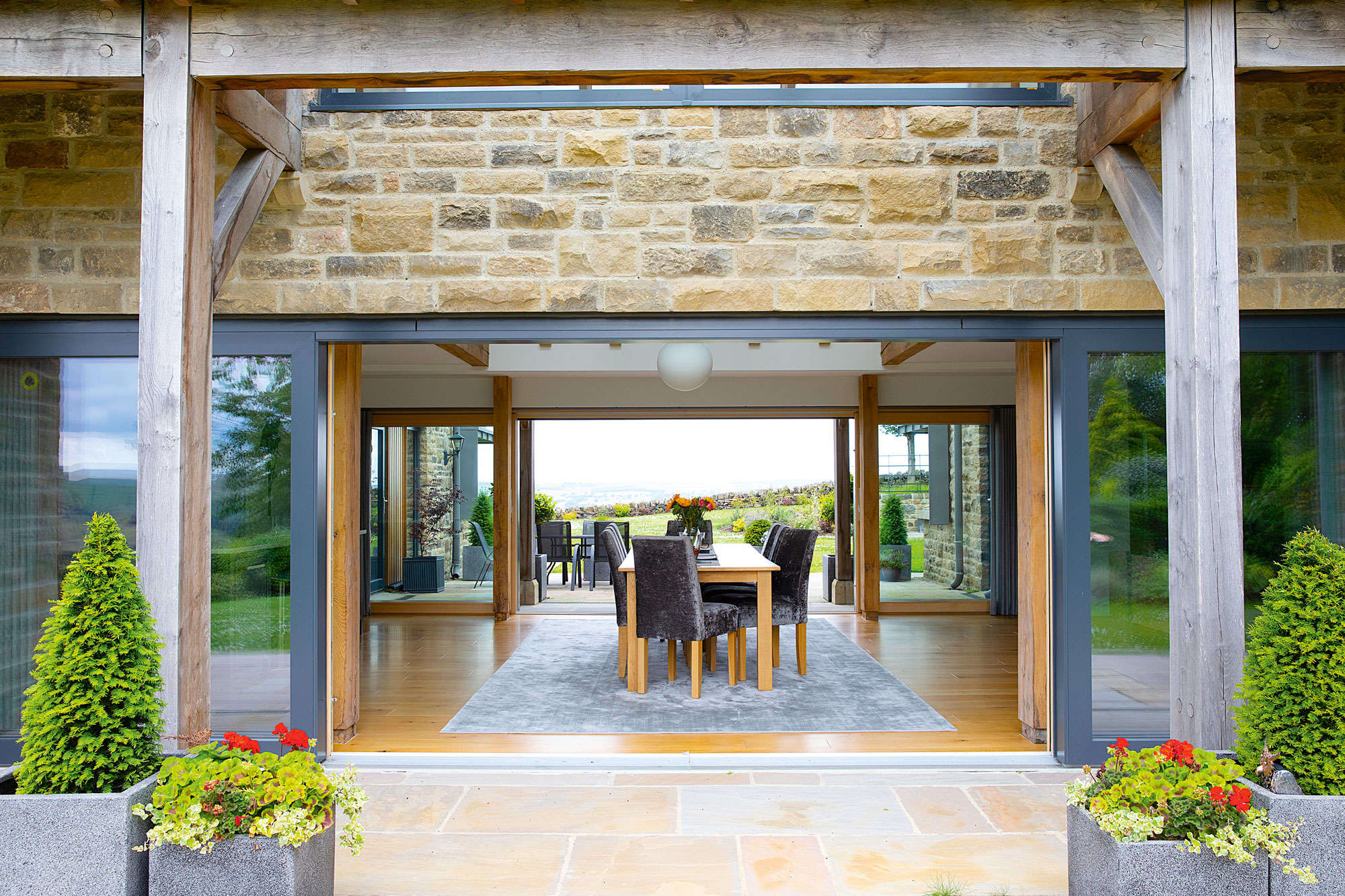
Sliding doors on both sides of the dining area create an impressive indoor-outdoor space either side of the central atrium of the building
“Stephen’s figure was more like £1,350,000. But I thought it might end up costing about £1,500,000 and I wasn’t far off.”
As Bill and Carol had ample savings, they weren’t too worried about the escalating costs. The project was tendered to four construction firms, one of which declined to quote, with all the estimates coming in higher than expected.
“I wasn’t surprised as I’ve spent 30 years managing projects; everything always takes longer and costs more than you think,” says Bill.
After viewing projects by all the builders, Bill and Carol decided to go with James Tiffany from Roger Tiffany. Construction started in October 2015 and the couple moved into a rented house nearby. However, it wasn’t the best time of year to start.

With a full length window and French doors to a balcony, the master enjoys the best views of all the bedrooms
“They had to shift lots of earth and pump out water to dig out the lower ground floor,” says Bill. “But there were no issues with the foundations as surveys had already been done and soil samples were taken beforehand.”
Weekly meetings and regular site visits proved to be invaluable during the build. “There was one point where I spotted the plumber running the hot and cold pipes too close together,” says Bill.
“Plus the thermostats for the mechanical ventilation and heat recovery (MVHR) system had been put next to the light switches. This looked awful, so I had them moved behind the doors. Generally, though, the team were great. James produces very high-quality work and we still use the plumber, electrician and roofer for maintenance.”
Light-filled interiors
You enter the property on the lower-ground floor, which features a three-car garage, utility room with boot rack made by a local carpenter, and a cinema room. “In the initial plans, Adam had the utility next to my study on the ground floor. But I wanted a bigger work space, so they dug out more earth to have the utility directly below,” says Bill.
The ground floor features a spectacular central atrium, which spans the full height from the entrance lobby to the roof. An open-plan dining area is within this, right in the middle of the house, flanked by a kitchen and sitting area on either side. A separate family room has proved handy for the couple’s three grandchildren.
To future proof, this floor has a self-contained annexe with a sitting room, bedroom, shower room and kitchenette, plus a lift. “It means we could have live-in carers instead of going into a nursing home when we get older,” says Bill. “But at the moment our eldest daughter uses the space as a studio for her personal styling business.”
Upstairs is four bedrooms, two of which are ensuite, and a family bathroom. “We didn’t want a loft as we think having that space just encourages you to hoard stuff,” says Bill. “Instead we have high ceilings in the bedrooms, which I much prefer.”
Project success
At the end of January 2017, building works were completed – five months over schedule. The pair moved in the following month. In the end, the house didn’t quite meet Passivhaus standards but it came pretty close.
WHAT WE LEARNEDGET A FIXED PRICE from your quantity surveyor. Using this professional can save you money, but if their fee is a percentage of the build cost, there may not be much incentive for them to keep a lid on quotes and spending. WE WISHED WE HIRED a mechanical and electrical consultant because we had some issues with the placement of electrical elements. Every ceiling has six recessed lights, two audio speakers, a mechanical ventilation and heat recovery (MVHR) vent and a fire alarm sensor – but they were all installed by different contractors. It all looked a bit of a mess, so we had to get the builder to make changes so that everything lined up. TO MEET PASSIVHAUS standards, the most suitable house shape is a box with a roof on rather than something as convoluted as our lopsided U-shape design. We would’ve given serious thought to making the house a more regular layout if we’d realised that. |
“Our new home couldn’t be more different from the old one it’s replaced. It uses a lot of power, but it’s more energy efficient,” says Bill. “As we only have two small areas of underfloor heating in the entrance lobby and sitting area, plus a small 18kW boiler to power the setup, we were fearful it would still be cold.” However, the couple needn’t have been worried.
“If anything, it’s too warm in summer. We only need a 1.5 tog duvet on our bed.”
As is the case with many self builds, the project went slightly over budget. The standard JCT contract with the builders had included several variable elements such as the kitchen, which ended up costing twice as much as anticipated.
Other aspects like the AV technology, hard wired fire alarm and lift, all conspired to push fees upwards. “To be fair, the quantity surveyor would suggest ways to save money, but we wanted what we wanted and weren’t prepared to compromise,” says Bill. The Haygarths’ quest for perfection no doubt contributed to their house winning an accolade for Best Individual New Home at the Local Authority Building Excellence Awards.
Although taking on a knock down and rebuild could’ve been a financial gamble, Bill and Carol feel they wouldn’t have found another site with such amazing views.
“Carol loves having a back garden sheltered from the breeze. I like watching movies in the new cinema room and, of course, not having to clear the snow,” says Bill.
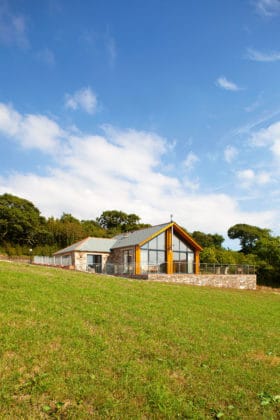
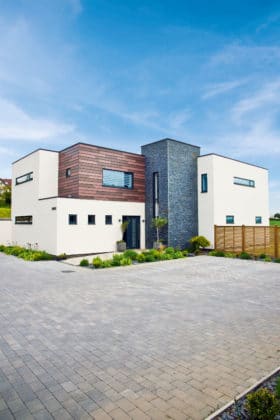















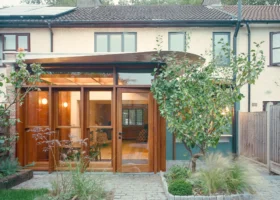















































































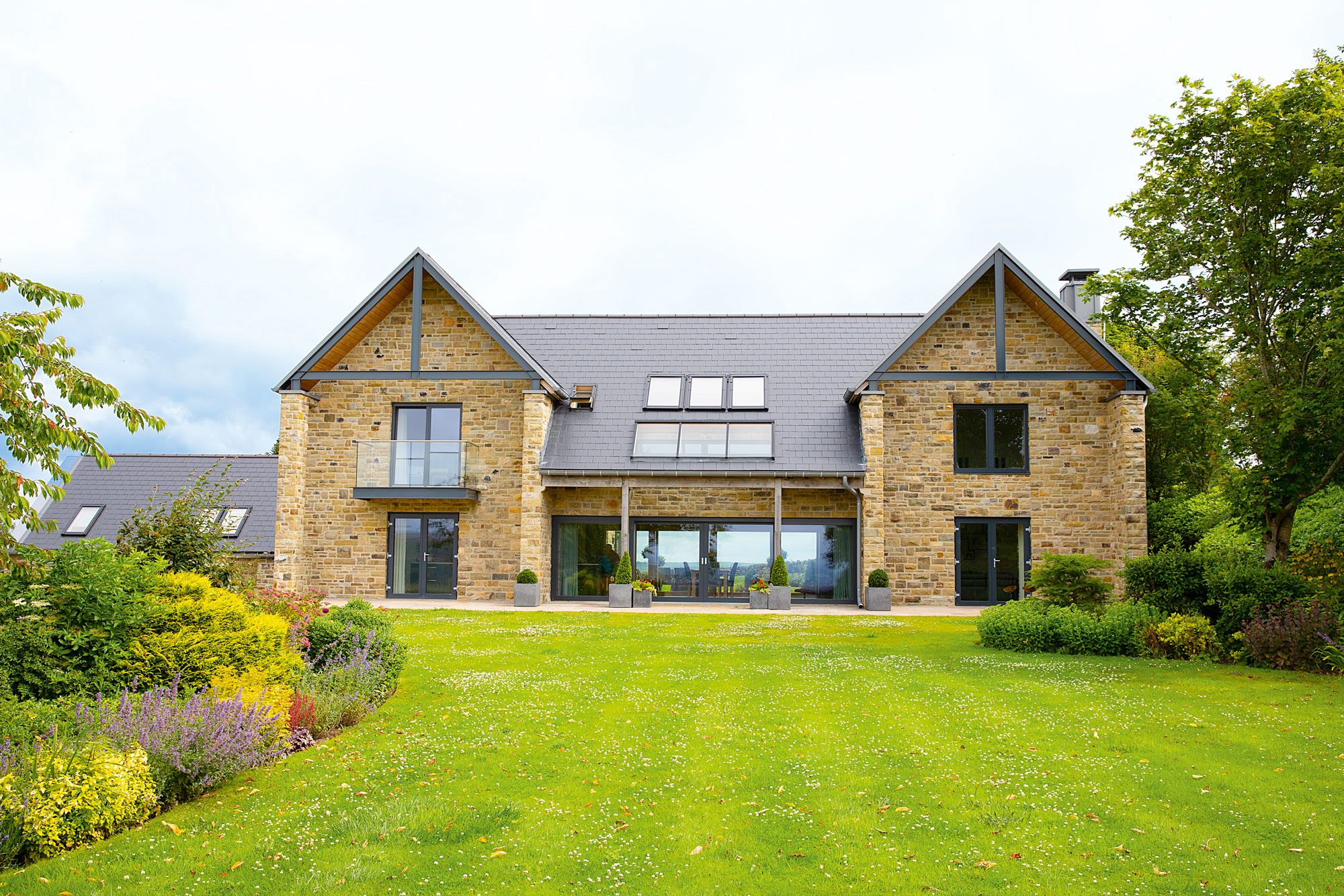
 Login/register to save Article for later
Login/register to save Article for later
