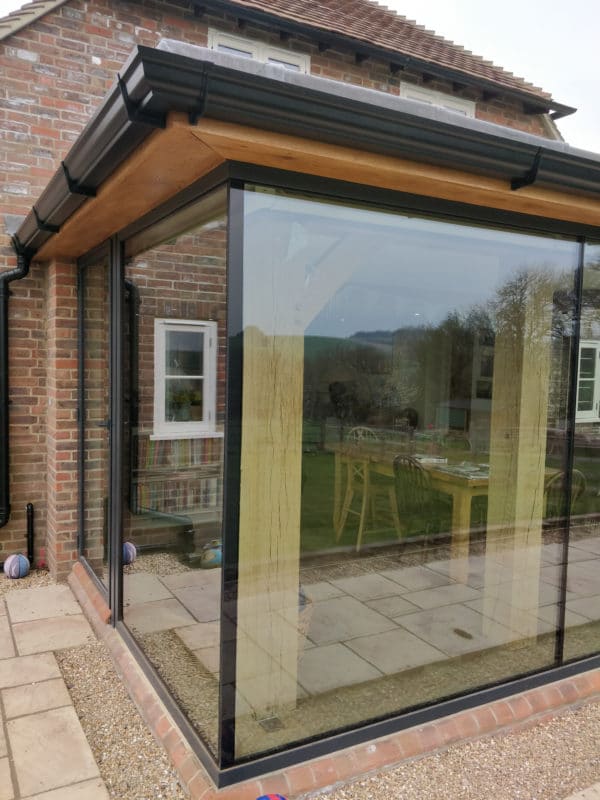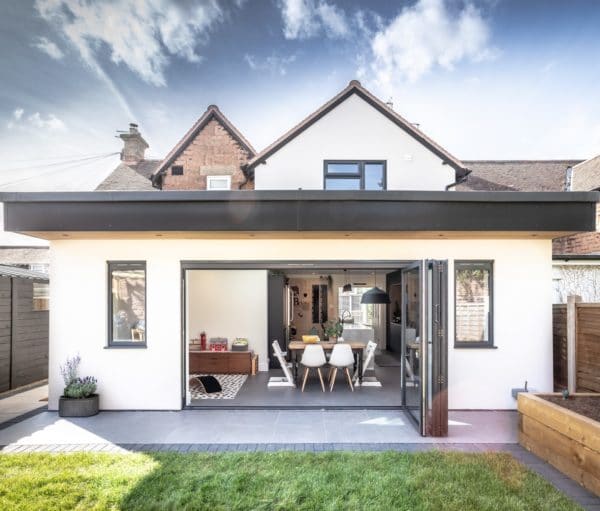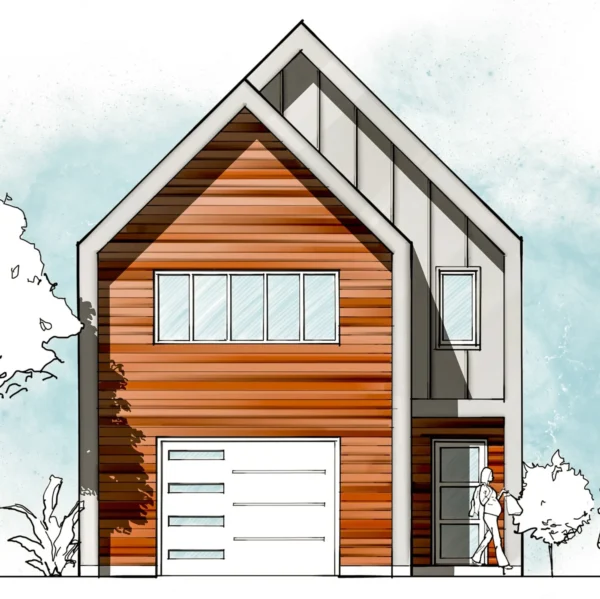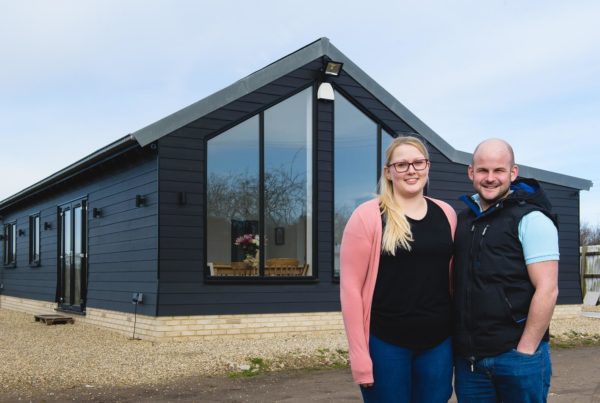Planning: Submitting Your Application
Submitting a planning application is a complicated process, comprising forms, plans, supporting statements and a fee payable to the council.
Applications can be made on-line, or via a paper submission, but the precise details of what you have to submit vary from council to council – some want more supporting documentation, not to mention money, than others.
Most councils’ websites offer advice on making applications, as well as access to the forms and information about things such as fees and financial contributions. However, it’s not all easy to understand – some of it is even incomprehensible to professionals. So it’s a good idea to check with a planning officer that you’re including all the information they want, before you actually submit an application.
Types of application
Most self-build planning applications are for detailed, or full, permission. Detailed permission pins down exactly what’s to be built, including the materials and external finishes of the building, as well as plot layout.
If you’re converting an existing building, there might technically be a change of use to apply for as well as building works, but this is dealt with under the detailed application. For things like extensions, garages and outbuildings there is a simplified procedure known as a householder application.
If you are seeking permission on a plot with a view to selling it, you may just opt for outline permission. Outline permission simply establishes the principle that something can be built on the site, and roughly what it might be.
Application forms
These can be filled in electronically or in paper form – either downloaded from the council’s website or collected from its offices. Either way, working through the questions at an early stage is a good aide-memoire for things that might need investigation before your application goes in. For example, the forms ask about things like foul and surface water drainage, flood risk, trees and ecology and explain what further action might be needed and when, depending on how you answer the questions.
When completing the forms, keep it simple. Exhaustive explanations should be avoided, but make sure you fill everything in, even the bits about poisonous chemicals that are obviously irrelevant. There’s nothing like blank spaces to attract the eagle eyes of the council’s validation officers – whose job, seemingly, is to find fault with applications.
Make sure you’re clear about the certificates of ownership at the end of the forms. If you don’t own the entire site, for example where you share an access drive, then you have to serve notice on the other owner.
It’s not uncommon to find that the ownership of a private road is unknown and here you have to advertise your application, which can be surprisingly costly.
It’s worth noting that even if your plot is in the middle of a city you still have to fill in the certificate that confirms the site isn’t an agricultural holding. Even the blindingly obvious must be confirmed!
Application plans and accompanying documents
Drawings have to comply with basic rules governing the types of plans required, scales and other details such as the inclusion of north points and ‘scale bars’. Ensure whoever prepares them for you is familiar with these details.
The one compulsory document for new house applications is a design and access statement. Look on the council’s website for information they expect to see included, and look up other applications to see how their statements have been set out. They should be short and simple, explaining the design rationale for the project. If the planning issues are complex, a separate statement might be advisable as well, although you can incorporate your planning arguments into the design and access statement if you prefer.
If there are trees on, or very close to, the site you’ll need a tree survey, more grandly known as an Arboricultural Impact Assessment. Trees often affect layout, so if you’ll be building near trees, get the survey done early so it can inform your plans.
If your site could house rare or protected wildlife, you’ll need an ecological survey, too. For converters, old farms and other rural buildings can house bats – and where this is suspected, you’ll need a bat survey. If you’re converting in a town centre, you might be asked for statements dealing with noise mitigation and air quality. These can be quite technical and you’ll need specialist help.
Increasingly, councils want an energy statement with an application for a new house. This must show that a given percentage of the house’s energy can be obtained from a renewable source.
Planning contributions
Many councils have policies requiring ‘contributions’ to be paid towards local facilities, such as parking schemes, schools, playing fields, libraries or affordable housing. How these sums are calculated and how much they amount to varies greatly from council to council. Usually the council expects you to pay the money either at the start of your build or at the finish. You might need to involve your solicitor with this process.
Application fees
The application fee is set at national level and is currently £462 (in England), though it does increase occasionally. Your application won’t be processed until you pay, so don’t forget to send a cheque, or some councils enable you to pay on-line. Note that fees for outline applications are based on the plot size, and set at £462 per 0.1 hectare. This can add up on really big rural plots, sometimes making a detailed application more cost effective.
Planning application procedure
When you submit your application, the first hurdle is ‘validation’, where your forms, plans and documents are checked to make sure everything’s complete. Assuming so, the application is registered, a case officer appointed and the clock starts on the council’s eight week target for a decision.
The first step is consultation, when details of the application are posted on the council’s website, neighbours are notified, and sometimes a notice is put up on site. Highways, drainage, trees and any other relevant department of the council are notified. If flooding could be an issue, the Environment Agency is consulted too.
Consultees are given two or three weeks to respond, after which the planning officer makes a site visit then starts to prepare a report on the case. It’s important to keep in touch with the planning officer to ensure you answer any queries promptly and deal with issues arising, such as minor tweaks to the scheme to keep the officer happy. The decision itself can either be made by the planning officers under so called ‘delegated powers’ or it might go to a planning committee made up of local councillors, if it’s contentious.
Planning decisions
When permission is granted, it will almost certainly be subject to conditions. Always check these carefully, as some, like details of external materials, might need you to go back to the council for further approval. If refused, the refusal notice will set out the council’s reasons. Hopefully you can adjust your scheme to overcome these, but if you can’t agree anything with the planning officer, you do have the right to appeal against the refusal.

































































































 Login/register to save Article for later
Login/register to save Article for later












Comments are closed.