
21st-22nd February 2026 - time to get your dream home started!
BOOK HERE
21st-22nd February 2026 - time to get your dream home started!
BOOK HEREIn 2020, Nicole and David Price reached a crossroads in terms of what they should do next with their much-loved terraced home in Highgate, London, where they’d lived for 25 years. Sadly, a flood had left the property in a bad state. The couple pondered moving house and downsizing now that their three children were at the stage of leaving home. Their other choice was to take on what would undoubtedly be a huge, and daunting, renovation project.
“We had a massive flood that went right through the house from the roof down into the bedrooms, living room and kitchen below,” says Nicole. “We are positioned on a slope, so the water went absolutely everywhere. Our house had holes in the ceiling, no heating upstairs and the water stopped even working at one point. Everything was just hanging together after 25 years of living in it.”
At this stage the couple invited an estate agent to come round to help them make the decision between whether to stay or move house. “Instead of giving me a valuation, the agent said that we’d be mad to sell up!” says Nicole. “We had a lot of reasons to stay and we did love our home. Our three children, although they are grown up, also said they never want us to move. We have a very long garden with a studio at the end and woods at the back, plus there’s a tube station nearby.”
A complete overhaul felt like a job to tackle, but after deliberating for a while a chance meeting with architect Stuart Archer provided a watershed moment for the project. “I accompanied my son to a property viewing, which turned out to be Stuart’s home,” says Nicole. “I liked how he’d renovated the terraced house, so set up a meeting with him and architectural practice partner Sarah Braun – we all hit it off. I wanted architects that would be invested, as giving our house a new lease of life was a very personal project for us.”
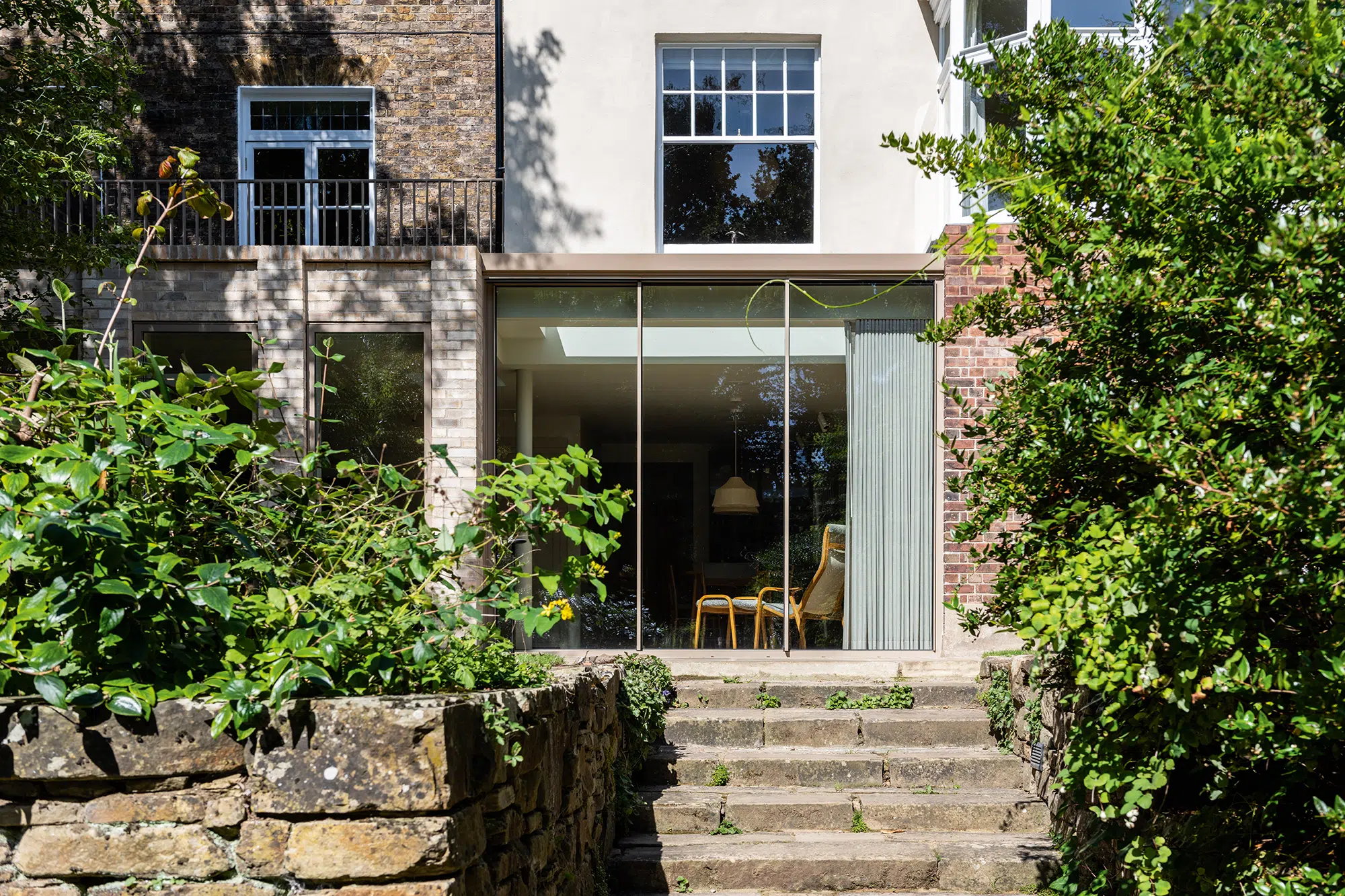
The new extension features floor to ceiling sliding doors to the dining area.
Nicole’s brief was for a full internal refurbishment. Bringing light into the back of the house and creating a better connection to the garden were also key. As the house is a grade II listed property in a conservation area of North London, the project wouldn’t be without its challenges. “Normally, when you think of a listed building you think of it as a building from one era that hasn’t changed and its listing focuses on protecting it,” says architect Stuart Archer. “But this Georgian house has been chopped and changed over the years and features three separate elements that are visually distinct – a result of extensions in the 19th and early 20th centuries. There was a real cluster of styles at the back of the house.”
Initially, Nicole was keen on a wide modern glass extension going across the back of the building. But this was rejected by planners, who felt that the history of the three styles should be able to be read at the property’s rear. “It was a complex process getting through planning and took over a year and a half,” says Stuart.
The final design was for a new extension at lower ground level that would bring cohesion to the back of the building. Split into two distinct elements to reflect the tripartite styles of the rear elevation, the new extension features floor to ceiling sliding doors to the dining area and three vertical slot windows to the kitchen, set between brick piers. Rooflights have been introduced into a former balcony, acting as a lightwell above the kitchen.
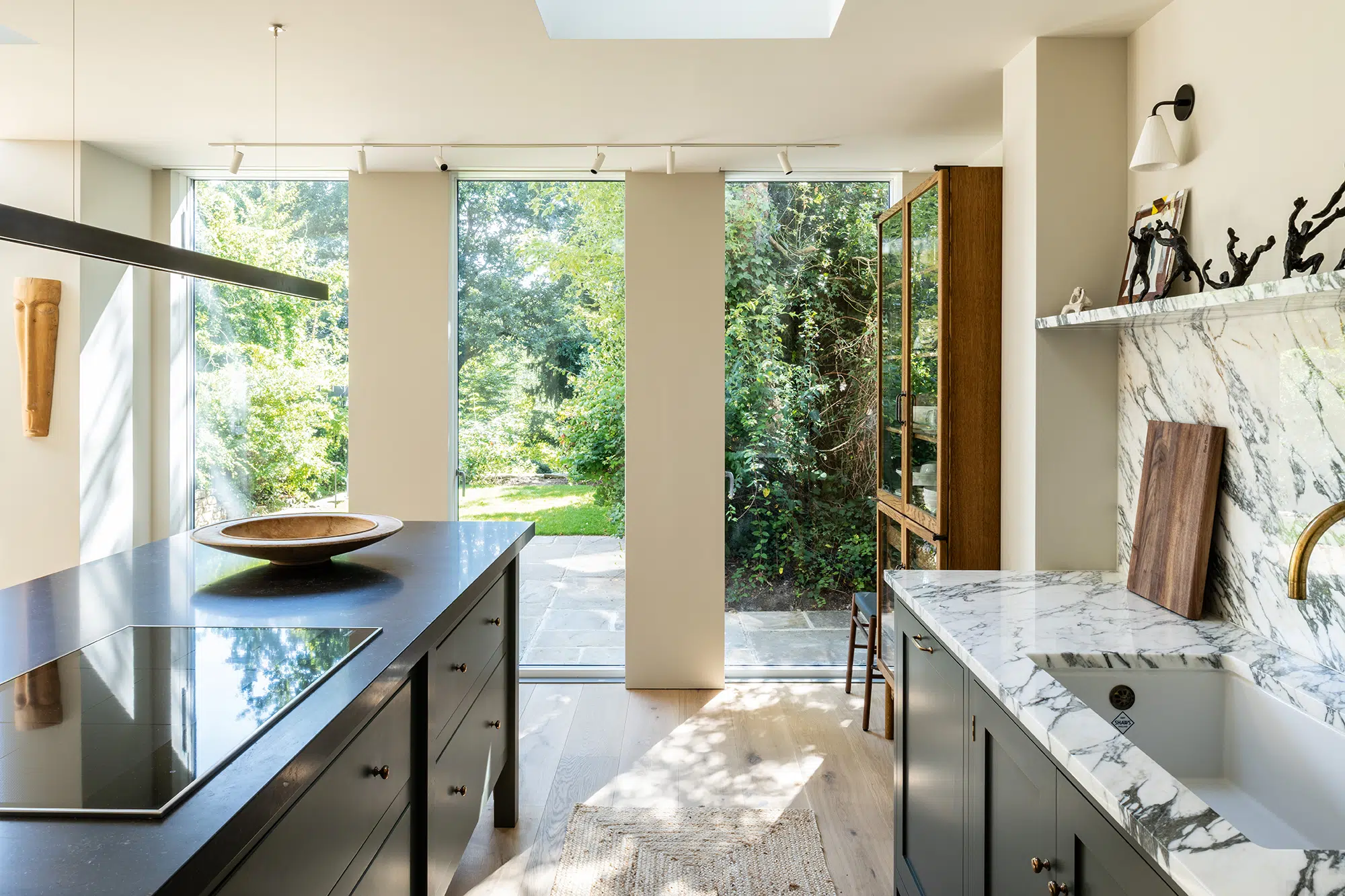
The DeVol kitchen was designed to have the feeling of a more informal kitchen that had accrued over time, with a vintage vibe rather than a modern fitted kitchen. Features such as the haberdashery units with glass doors and the island on legs create the loose furniture effect that Nicole wanted.
The colours and tones of the brickwork and metalwork to the new extension were chosen to bring together the various disparate materials of the existing rear facade. These include aged buff London stock brickwork, red brickwork and lime render.
The existing layout was small and boxy with lots of walls and beams. Even though the property is south facing, the rooms inside were dark, so the area at the back of the house was remodeled to open things up. “This involved a lot of structural work, including new foundations and floor slab,” says architect Sarah Braun. “A lot of concealed steel holds the back of the house up, and where the new extension meets the existing building, careful millimeter perfect detailing was required by the builder.” Despite adding only 10m² to the property’s footprint, the extension has revolutionised the floorplan, facilitating the construction of a large, light-filled kitchen and dining space, with a separate, hidden pantry.
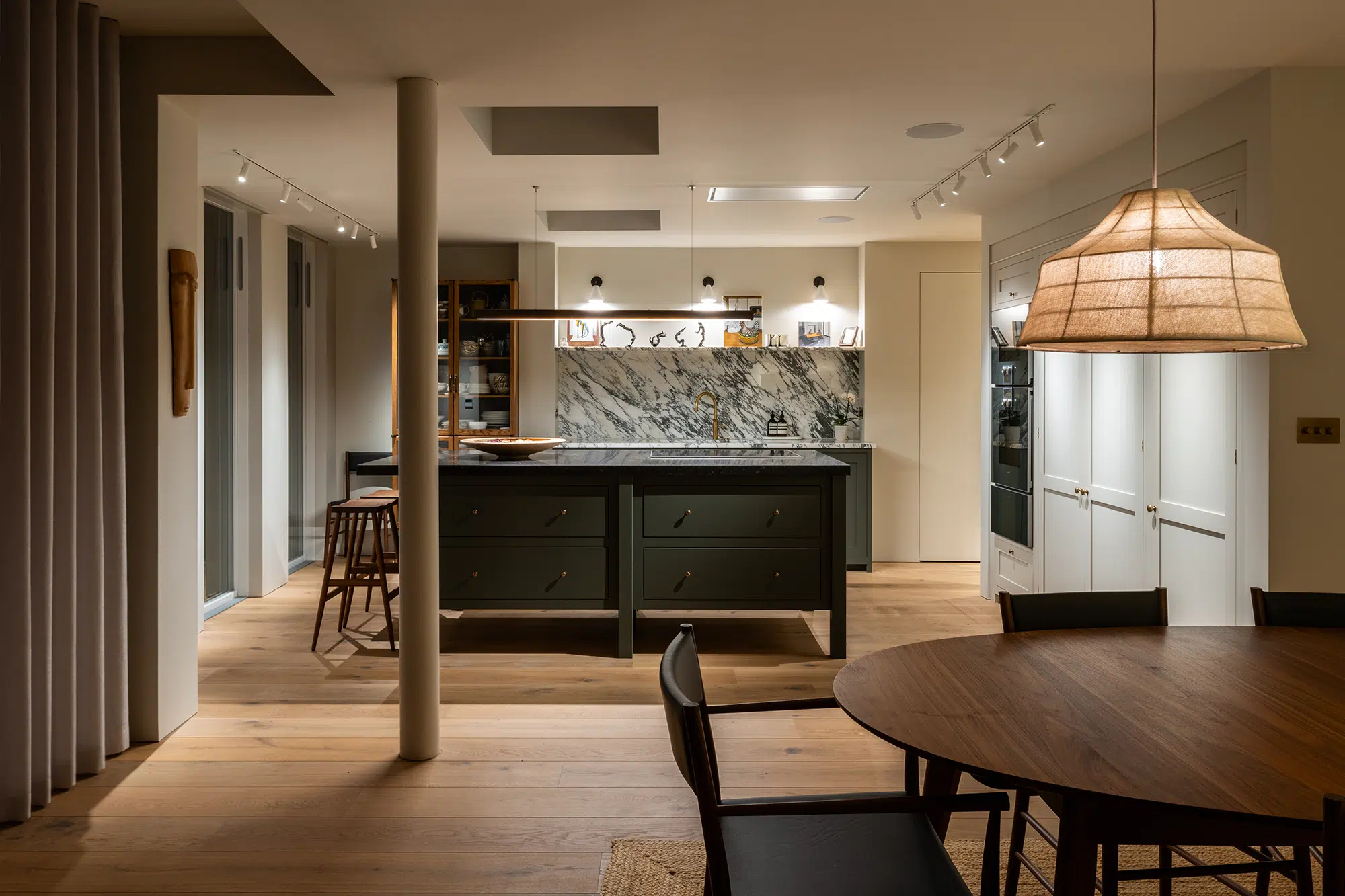
An opening was created between the kitchen and dining area to form a large open plan area.
The whole house has been upgraded with new plumbing and electrics, insulation to the roof, new triple glazed windows, and the removal of old plaster in the ceilings that had been flood damaged. Underfloor heating is now on the lower ground floor and a more economical gas boiler was installed. Conservation specialists were also brought in to reinstate period details.
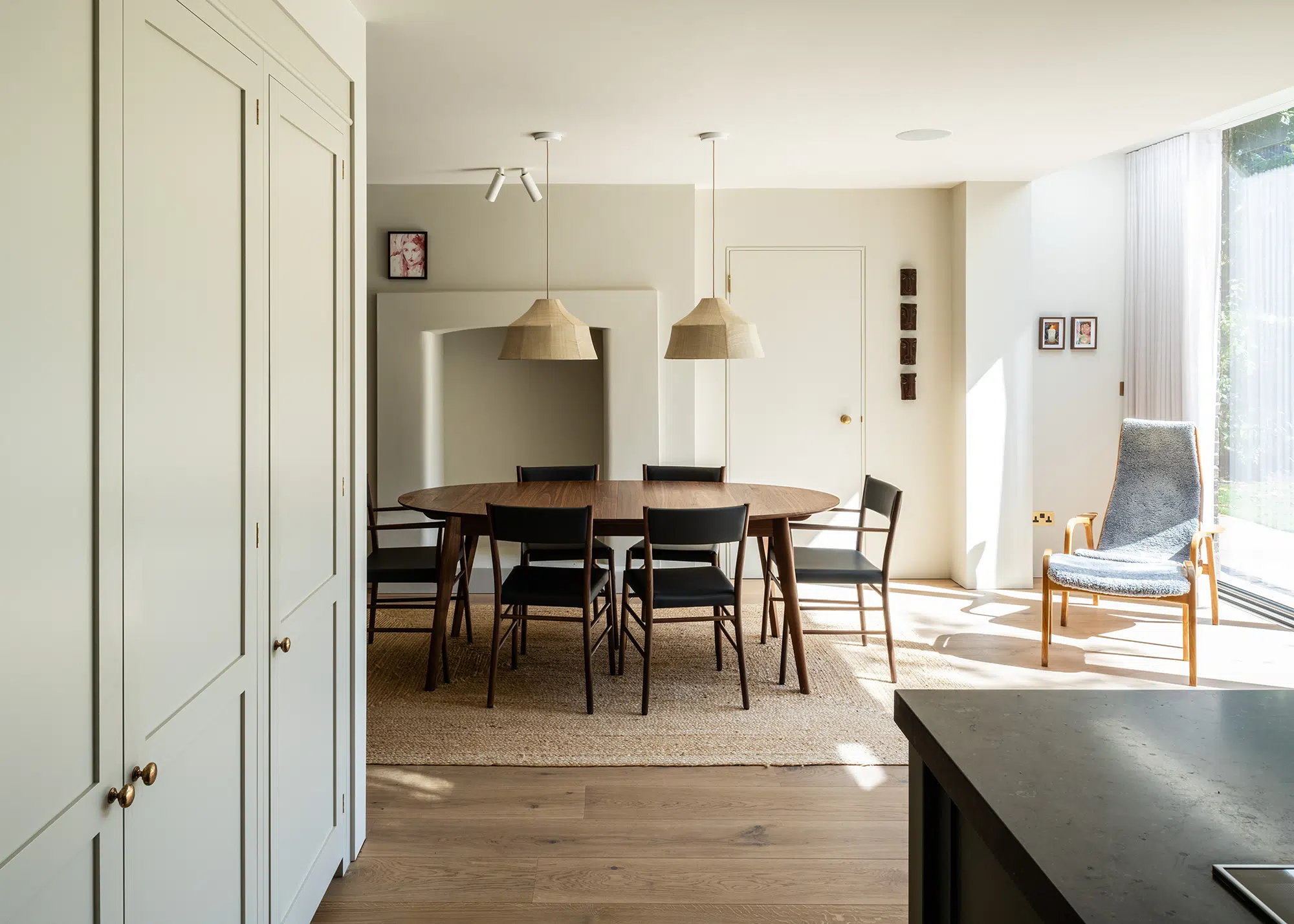
Nicole and the architects chose the furnishings and lighting, which are a mix of modern and vintage.
The works were extensive, as the house was stripped right back to its bones. Nicole and Paul decanted to a flat 10 minutes’ walk away while the work was ongoing. “I haven’t done a large-scale project like this before,” says Nicole. “I really loved working with Stuart and Sarah and we collaborated on everything together. I would send them loads of pictures of things I’d seen and paint swatches.”
As an artist, the right mix of colours was an important aspect for Nicole. “I’m looking at colour all the time – I wanted earthy and calming hues that made the house feel like it flows as one,” she says. “Stuart and Sarah were great. At times I thought I must be driving them crazy sending them photos of tables, light fittings, everything! The amount of decisions is absolutely endless on a big project, but we’d all discuss it and come up with the best solutions.”
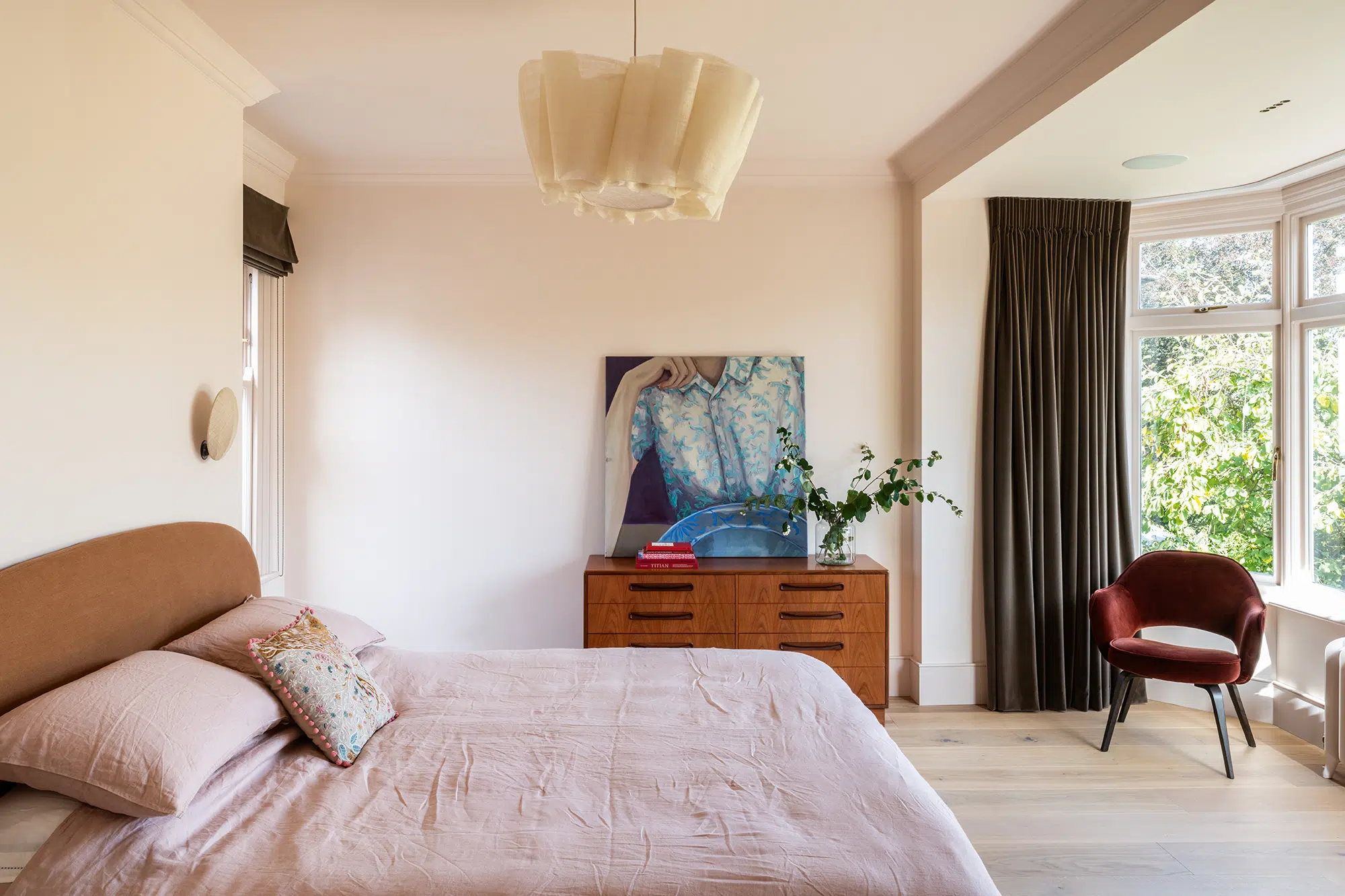
The master bedroom on the upper level has been fully refurbished with new Russwood oak flooring laid. The period features have been restored and re-decorated. Nicole chose the earthy colour palette to create a tranquil feel.
This close collaboration meant that every detail of the project, from the colour palette, furniture and soft furnishings through to lighting strategies was meticulously thought out. The main idea was not to follow any trends and to make the spaces as classic and timeless as possible. As Nicole and David intend to stay here for the rest for their lives, they saw this as a golden opportunity to create somewhere that they wouldn’t need to refresh or update in the future. “I had lots of pieces from my parents and grandparents, and different artworks, so it was important that the new interiors could take that,” says Nicole. “I like the mix of old and new – the idea that some things look they’ve been there forever and some things look new. I am really happy with how it came out.”
CLOSER LOOK Creating cohesionAlthough originally Georgian, the house had been extended in the 19th and 20th centuries, so a challenging part of the project was determining how the new addition would interface with the existing building and its multiple architectural styles. A specialist conservation builder removed pebbledash to reveal lots of different brick, so this surface was lime rendered to form a seamless bridge of colour and texture between the brick finishes on either side. A detailed window repair proved to the planners that no harm was being done to the building. Plus, the three-slot windows within brick piers differentiate the existing house and the modern interventions. Frameless glazed sliding doors lead to the garden, creating a direct connection that hadn’t been there previously. Painstaking detailing was required to create a flow to the connections to the different elements of the design – every measurement had to be perfect. |
The experience of living in their newly revamped house compared to the ‘tired’ and storm-damaged home of 2020 is night and day.
“Although I had really wanted the first modern glass extension we had in mind to go ahead, what we have now is so much better and more interesting, as the remodeling divides the spaces up really well. Each area feels different yet connected,” says Nicole.
“It’s not a big extension, but the way the light comes into that space and the doors open up to the garden is beautiful. We have a lovely green outlook now, too. And clever details, such as putting rooflights in the floor of the balcony, also creates a much better quality of light and brings sunshine right into the heart of the kitchen. I’m so glad we went with this in the end.”
We learned
|
Nicole’s favourite space in her reworked property is the new dressing room, which was previously a box room used mainly for storage. “It’s pure luxury and means we no longer have a large wardrobe in our bedroom, so that now feels so airy and spacious.” Now, every time Nicole steps inside the house, she breathes a sigh of deep satisfaction. “Our home has been rejuvenated and the project has rekindled our love for the property.”