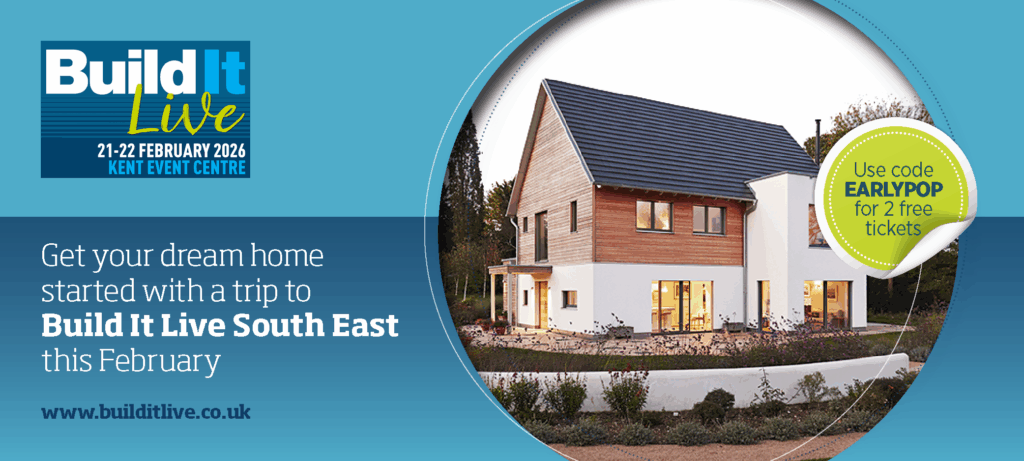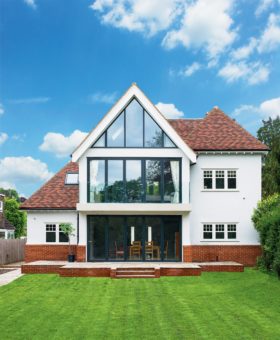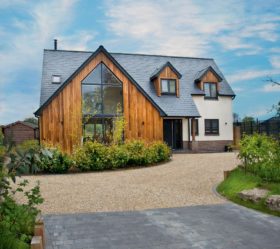
21st-22nd February 2026 - time to get your dream home started!
BOOK HERE
21st-22nd February 2026 - time to get your dream home started!
BOOK HEREThe Hebridean Isle of Eigg is famous for its dramatic views of sunrises and sunsets overlooking the nearby Isles of Rum and Skye to the northwest, and across towards the Ardnamurchan Peninsula to the southeast. When island farmers Saira Renny and George Carr decided to tackle their first self-build project, the venture wasn’t without its challenges.
But the participation of many of their friends and neighbours (only 100 or so people live on this small Scottish island, which was bought by the residents around 20 years ago) meant it has become something that the whole community can celebrate.
Saira and George’s family have run a 1,000-acre stretch of farmland since the 1950s, but when George took charge of the business in the late 1990s, the couple were keen to maximise its potential. They decided to build a new property on a spot that enjoys some of the most spectacular vistas on the island.
The dwelling would help to augment their income, as they planned to rent it out as short-term holiday accommodation for visitors and tourists once built. “We chose the patch of land based on the views across the sea towards the nearby island of Rum,” says Saira. The site also benefits from access to a pre-existing road, which meant it wasn’t too difficult to get materials and supplies delivered for the build.
The couple worked alongside an architectural technician friend to come up with a suitable design. “Embracing renewables and building a super-insulated house were central to the scheme,” says George.
Green living and low carbon emissions are a core part of the island community’s ethos, and they generate their own renewable electricity supply from hydro, wind and solar power.
“Including renewables in the scheme also made sense as it will make the house cheaper to run in the long term,” he adds. “We were helped by a 70% green grant from the Eigg Trust; this allowed us to install the solar thermal array, which warms the property’s water.”
In addition to making the structure as energy efficient as possible, the main idea was to exploit the site position. “The exposed location experiences very high winds, so we wanted to place the house at the base of a rocky hill to provide some shelter,” says Saira.
This spot also allowed them to frame views of the sea. “We decided to include big windows facing the water and a double-height, open-plan living area that extended straight out to a flush decking zone,” she adds.
Saira and George jumped into action by commissioning an engineer’s structural report and archaeological survey, as there are ancient Pictish graves in the area. Happy with the results, the couple sought outline planning consent, but the process took a long time, so they decided to cut to the chase and submit a full application.
Once they were ready to build, it was all hands to the pump to get the digger to the site and create the concrete foundations. The first load of timber for the frame then arrived via landing craft from a local builders’ merchant in Fort William.
“We’ve got a big shed up at the main farmhouse, which is where two of our friends pieced together the wooden skeleton,” says George. “We put down the foundations, but it came at a busy farming time for us, so there was a gap of six months before we could get on with the rest of the build.”
Things picked up again after Christmas, with the frame going up in March 2015. “We held a house-raising event, where all our friends came over to help us get the timber skeleton into place. This was good fun and we had a party afterwards,” says George.
With highly skilled neighbours assisting with the construction and joinery, the couple were in good company throughout; however, they did have to bring in plumbers and electricians from the mainland.
“A friend that has built houses before acted as the gaffer during the build,” says Saira. “The most nerve-wracking part of the construction was bringing in the large windows along the bumpy, single track road. Although it took around a dozen people to put these in, we fitted them all without any breakages.”
Most self-build projects come with obstacles to conquer, but the remote location added an extra layer of complication when it came to sourcing products. “Buying building materials is tricky here – you can’t just pop down to B&Q; we had to order everything in as there are simply no suppliers on the island.
We did most of the specifying online, but had to work hard to find companies that weren’t going to charge us extortionately high delivery charges,” says Saira. “Here, even if you want something really urgently, you sometimes have to wait weeks for it to be delivered. But luckily, everybody in Eigg has a shed full of stuff that can be borrowed. That’s the way it works here – the community really pulls together. There were a lot of phone calls asking around for odd bits and bobs!”
Despite the challenges, Saira and George were pleased that they were responsible for overseeing all aspects of the build as this meant they could guarantee quality and finishes at all times.
“We wanted the best products in the fabric of the building,” says George. “For instance, we could easily have sourced cheaper, plastic windows, but we went with aluminium units to ensure excellent long-term performance alongside our high-spec insulation.”
The exposed location also meant that the facade needed to cope with the extreme conditions and withstand the elements. “The timber decking has been treated and the powder-coated stainless steel guttering had to be marine grade to avoid rusting,” says Saira. “There’s always a sea breeze here, but at least there are no midges.”
The couple faced a dilemma when it came to placing the water tank somewhere that wouldn’t impact on the open-plan layout of the small dwelling. The solution was to cleverly conceal it behind the stove against the front wall and create a useful shelf space above the boxed-in area.
This has also helped to form a backrest for the bespoke seating area (created by a local joiner and carpenter friend) that follows a stretch of glazing that juts out from the main facade. This section has been finished externally in blockwork and render, which helps to soften the massing of the timber facade.
“We like that it forms an aesthetic break,” says George. “If the house was all timber it might have looked too agricultural.” Rather handily, Saira’s brother had just finished a carpentry apprenticeship, so he was able to contribute to the bespoke internal timber details.
“My mum was also great; she’s got really good style. I’d focused so much in the building part of the project, that I really appreciated the help she offered when it came to finishing the interiors,” says Sairia.
“We bought lots of stuff from Habitat, along with furniture and crockery from vintage stalls, all of which we piled into a van. To be honest, we weren’t certain that it was all going to work together, but we’re thrilled with the result.”
Now the build is finally over, there is little about the property that Saira and George would change. “We would definitely have incorporated a porch at the back door so that you can take off muddy boots and wellies before stepping into the house,” says Saira, who is currently constructing a timber bike shed at the rear of the property. “It was really tricky to work this into the plans at the time – but I think we can resolve this and add something on at a later date.”
“Overall, everything has turned out much better than we thought it would and nothing’s been problematic – there aren’t even any teething issues,” says Saira. “The most difficult part for us was making sure all the materials arrived at the right time. Sourcing everything and organising delivery to our remote island was tricky.”
They’ve called the property Laig Beach Bothy and it’s now part of Eigg Time – an island-run initiative that was set up to promote holiday hideaways for island visitors. “Self-building is hard work, but extremely rewarding – many visitors keep coming back to stay, which is such a positive endorsement,” adds Saira.


This is a fabulous house. There was an option to ‘view detailed layout and plans’ but nothing happened when clicked. Are there details available for this house?
Thanks
Hi Sally, thank you for alerting us to this technical fault – we’ve updated the link, which I will also include here: https://www.self-build.co.uk/house-plan/sustainable-beach-self-build-budget-house-plans/
I don’t see the name of the company they ordered the house from. Where was it ordered from?