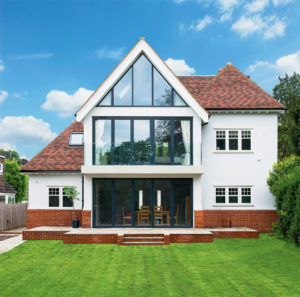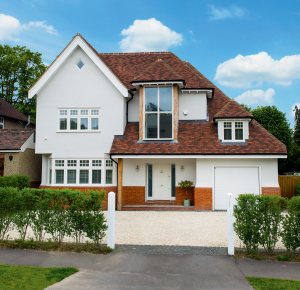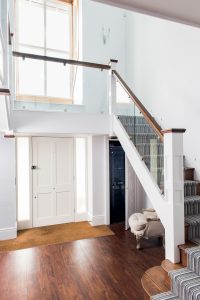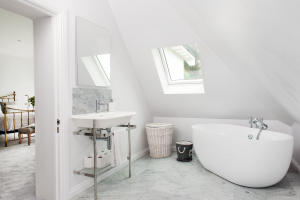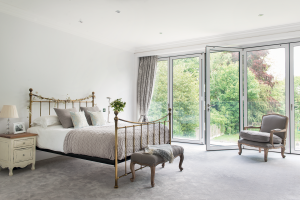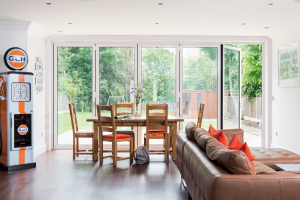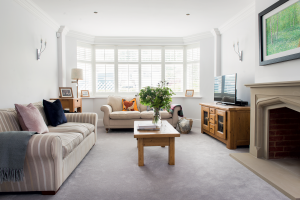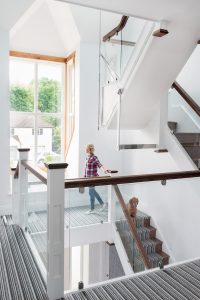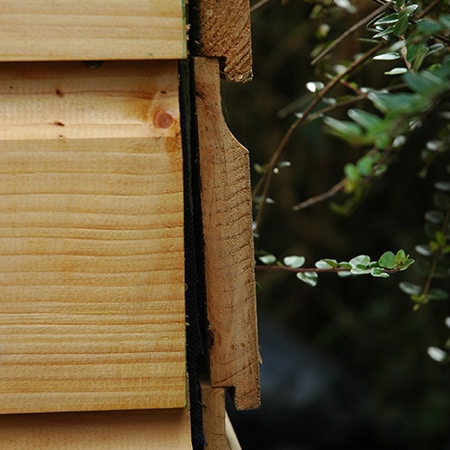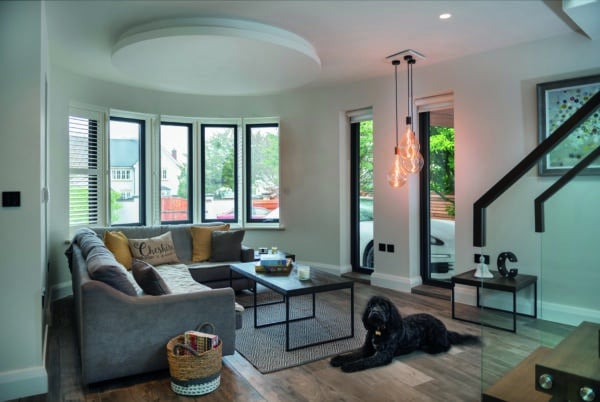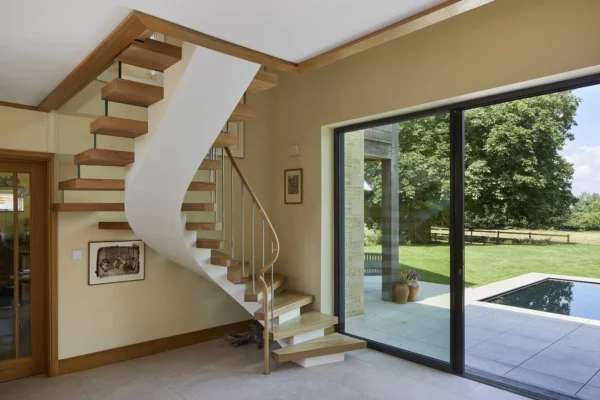Arts & Crafts-Style Contemporary Build
When an outdated detached property on an attractive residential street came on the market, Stephanie Rogers and John Bearman decided to take a look. It was not really what they had in mind – the couple’s ideal was a classic period house they could refurbish and turn into a well-appointed family home.
“We’d originally been looking at period properties and we were aiming for a solid, high-spec house with interesting features, plenty of light and a traditional, characterful feel,” says Stephanie. But after two years of fruitless searching, they were ready to consider other options.
They eventually found a three-bedroom, 1930s dwelling with a large rear garden – but it offered a very different type of opportunity. “We were fine with the idea of tackling a major renovation project, but our architect suggested it would be more cost-effective to demolish this house and start again,” says Stephanie, “There was nothing else on the market that inspired us, so we went for it.”
Design developments
As long-term renters, John and Stephanie had no construction experience whatsoever. “In my mind, a new-build house equated to square, boxy rooms and as many ensuite bathrooms as you could squeeze in, but we didn’t want that,” says Stephanie. The couple quickly realised, however, that knocking down the property and starting again would give them a blank canvas on which to create a striking and highly individual bespoke home.
John and Stephanie studied local housing stock for design ideas and then worked with their architect on plans for a six-bedroom, three-storey scheme. It had an Arts & Crafts-inspired appearance with a complex, multi-faceted roof complete with low eaves, variegated clay roof tiles and several dormers, along with a number of feature windows and a brick-and-render exterior finish.
- NamesJohn Bearman & Stephanie Rogers
- LocationEssex
- Project typeSelf-build
- StyleContemporary with Arts & Crafts elements
- Construction methodConcrete block & steel frame
- Plot size0.31 acres
- Land cost£850,000 (Purchased May 2013)
- House size410m²
- Project cost£749,500
- Cost per m²£1,828
- Build duration52 weeks
- Current value£2,100,000
The couple’s lack of experience was quickly brought home to them, however, when planning permission was turned down. The council cited the complicated roof and the house’s dominance over the neighbouring property as key reasons for the rejection.
“In hindsight we should have held a preliminary meeting with the planners before putting pen to paper,” says John. “After the first refusal, we consulted with them before going any further with the scheme.
“That conversation highlighted the importance the council attached to the quality of materials, the look of the property and how it would sit in relation to other dwellings nearby – so it enabled us to adjust our scheme to meet the criteria.”
Another upside of the process was that they could gain input from an English Heritage representative. This revealed that, while the front and side of the house would need to complement the street scene, they were free to go for a more modern style at the rear.
The revised plans simplified the roofing and glazing, helping to reduce the building’s visual impact. At the side visible from the street, an elegant eyebrow window was included to enhance the Arts & Crafts character.
At the back, large glass sections were introduced at all three levels to add a contemporary contrast. The new scheme went down well and soon gained the green light.
Sourcing trades
John was eager to use their self-build to learn as much as possible about the construction process; while Stephanie wanted to grow her interior design know-how. To that end, the couple agreed they would manage the project themselves.
Obtaining planning permission took six months, during which time they sourced skilled tradespeople and researched everything from insulation materials and heating systems to flooring, kitchen components and bathroom elements.
Alongside hours of trawling through online resources, they visited several self-build shows. “We found the big exhibitions very useful,” says John. “It’s really helpful to be able to look at so many different things, such as windows, doors, kitchen appliances and technology all in one place.”
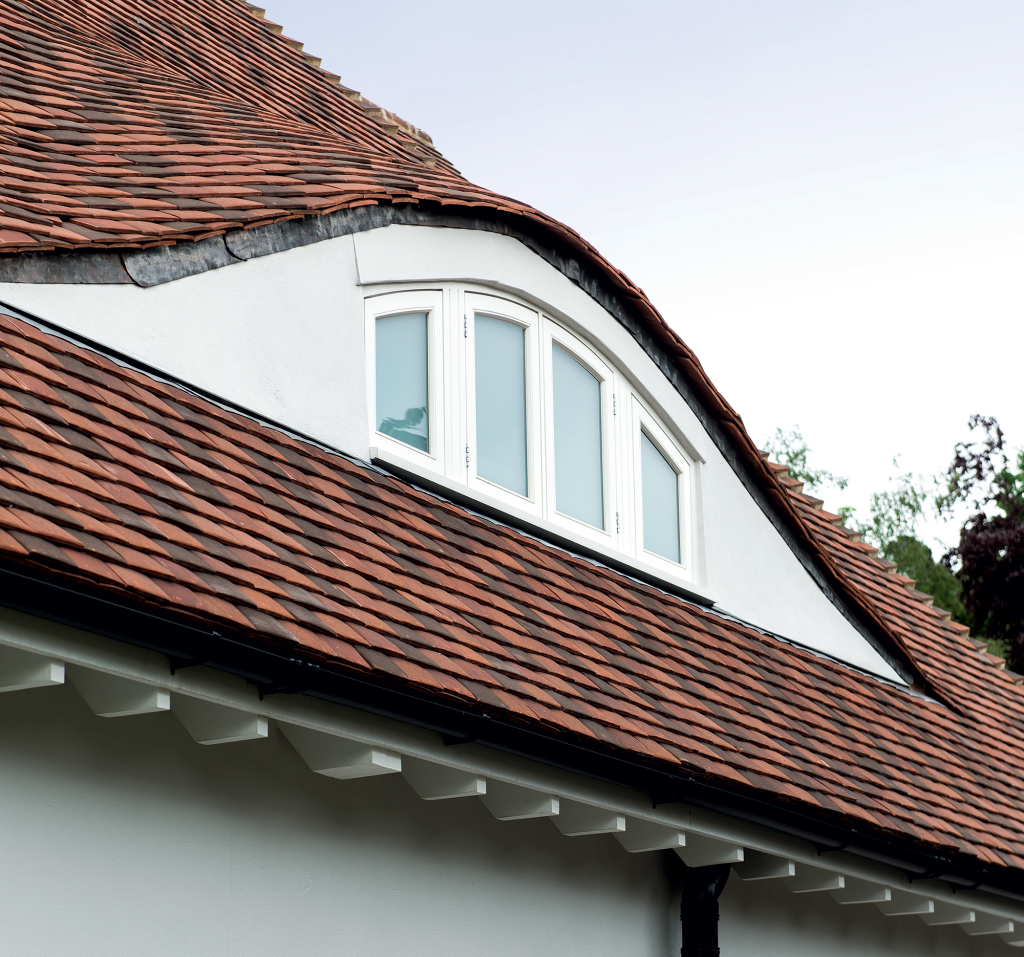
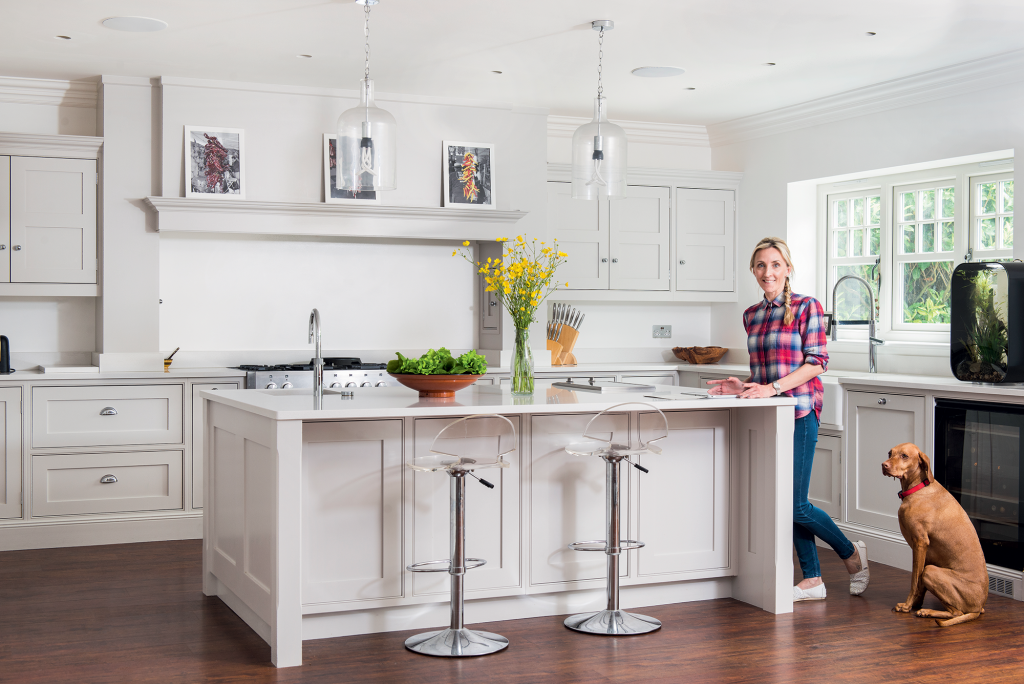
When it came to appointing trades, John put each contract out to tender with three or four options wherever possible. “Although I hadn’t done this before, I just took a common sense approach,” he says. “I asked around for recommendations, looked online, did my research thoroughly and didn’t let on that I was a novice.”
Delays on site
In February 2014, the existing house was demolished and the team started the groundworks. Digging the foundations proved challenging, taking longer and costing more than expected. This was largely down to the ground conditions, which combined clay soil with a relatively high water table – requiring soil investigations to a depth of 10m to identify the best solution.
On top of that, constant rain turned the site into a mud bath.The new house was to be constructed using concrete blockwork for both the external and internal walls. This would produce an extremely robust but very heavy structure. Given the conditions on site, it was decided that a total of 39 concrete piles would be required to support it – driven to a depth of 15m.
Delays arose while the neighbours were consulted and reassured that their properties would not be adversely affected by the large-scale groundworks. As these discussions were ongoing, the builders went off-site.
“Scheduling the contractors was tricky enough in the first place, but getting them back once they’d moved on was even more difficult,” says Stephanie, “The hold-ups were incredibly frustrating.”
Eventually, the foundations were completed and work could progress on the block and steel frame construction. This was a much smoother process; although the couple’s original steel fabricator disappeared, leading to more delays while they found a replacement. John made use of this period to research the pros and cons of various plumbing and heating options.
The house is very well insulated, with Rockwool in the walls and 120mm-thick Celotex in the roof. To complement this, John considered switching to a ground source heat pump and installing rainwater harvesting, but the diggers had already left site and getting them back would add time and cost.
For speed and simplicity, he settled on a Worcester gas boiler alongside a Megaflo cylinder to supply pressurised hot water. For the emitter, he went with a wet underfloor heating system on the ground and upper storeys.
John backed this up with some integral future-proofing. Smart app-controlled thermostats from Nest learn the family’s daily routines and operate the heating accordingly. The couple didn’t go the whole hog with home automation, as this would have exceeded their budget, but were pleased when their electrician came up with a cost-effective alternative.
“There are wall-mounted iPad Minis on the ground and first floors,” says Stephanie. “From these, we can see CCTV images and adjust the heating, music and radio in different zones. The setup is easy to operate and the software automatically updates. We can’t control things like the lighting and kitchen appliances from here, but it’s enough technology for us.
The right impression
While John immersed himself in the construction side of things, Stephanie took on the responsibility for designing and sourcing all of the interior fixtures and fittings. Her main goals were to create a timeless, distinctive and comfortable living environment – combining period and contemporary elements – and to achieve a high-spec finish without overspending.
One of the key design features is the spacious entrance hall. The couple were keen on the idea of adding an eye-catching staircase here, leading up to a big skylight at the top that would bring natural light down into the heart of the house.
Stephanie researched designs on websites such as Houzz and Pinterest, gathering ideas that would help her successfuly blend traditional and modern styles. There was also input from their specialist carpenter Derek Mansfield.
The results are impressive. The double-bullnose first step, quarter-landings, substantial, oak-topped box newel posts and polished handrails give a period vibe. In contrast, the simple glass balustrades maximise light and add a modern twist.
The flight up to the second storey is narrower, with a half-landing so it does not impede natural brightness from the skylight just above. It appears to be dramatically suspended by a polished metal bracket and a vertical supporting rod from the ceiling above.
“The rod is fixed to a steel joist that’s part of the main structure, and the staircase was designed to make use of this,” says John.“We didn’t see the full effect until just before we moved in because there were planks across for safety,” adds Stephanie. “When we saw the skylight and stairs for the first time, it was fantastic. Everyone who comes in now looks up straightaway and it’s a real talking point.”
Other key elements of the interiors include the 3m-high ceilings and chunky internal block walls – the latter giving the living space a solid, imposing quality. Finishing touches such as deep skirtings, decorative architraves and plaster coving add to the effect.
When it came to major one-off purchases, Stephanie chose aspirational brands, opting for Amtico flooring, Duravit and Hansgrohe bathroom fixtures and Miele and Mercury kitchen appliances. For everything from the hand-built kitchen units and quartz worksurfaces to carpets and light switches, she identified exactly what she wanted and then shopped around for the keenest prices, either online or locally.
“Although it’s very time-consuming, if you’re buying in bulk you’ve got some negotiating power, and those small savings really add up,” she says. “Our door handles started at £50 per pair and I eventually found them for just £30 a pair. With 18 doors to fit out, that’s a worthwhile discount.”
An inspirational project
As well as being first-time self-builders, John and Stephanie became parents during their 18-month project, with the arrival of their son Sebastian. Despite all the pressures of running a construction site and caring for their baby, the experience of creating their own home has encouraged them to embark on new ventures.
Having amassed a wealth of knowledge over the year-long scheme, Stephanie has since gained a qualification in interior design and is launching her own business. Meanwhile, John’s plans for his next construction project are well underway.
Both agree that their first build has been a huge learning curve, but also a big success. “Every room has something interesting and I love the quirkiness,” says Stephanie. “It’s got all the advantages of a brand-new house, yet it feels like it’s been here a long time.”
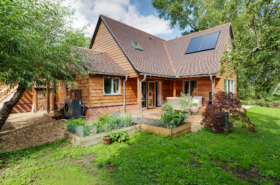
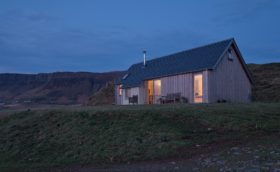






























































































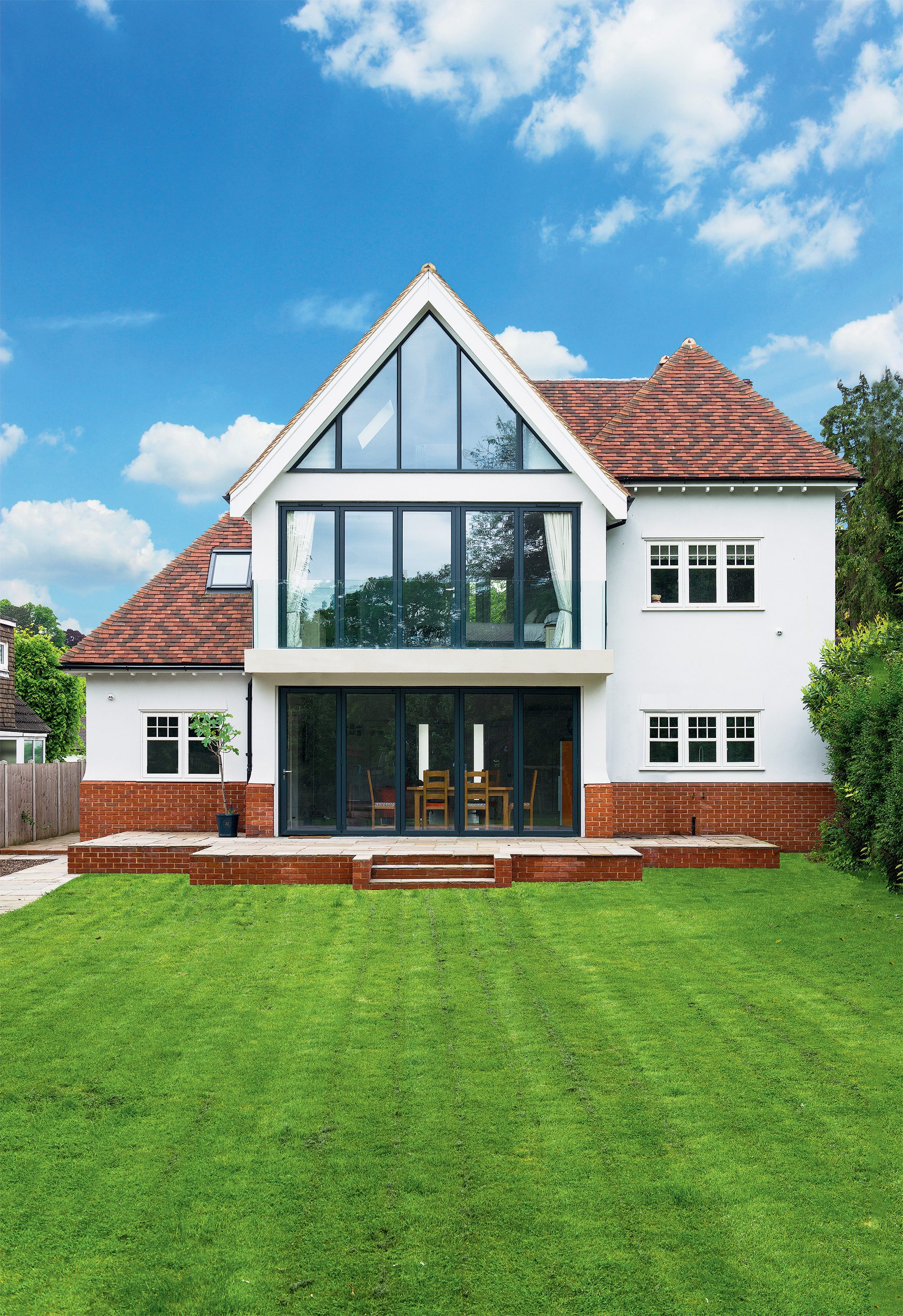
 Login/register to save Article for later
Login/register to save Article for later

