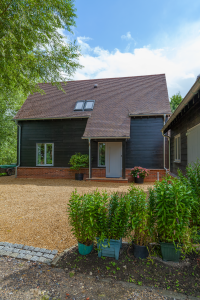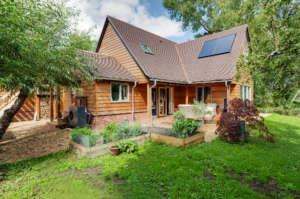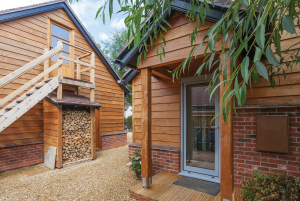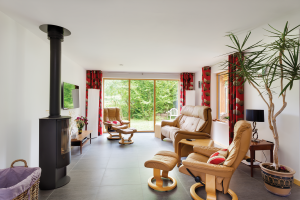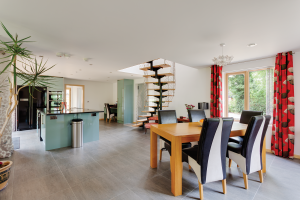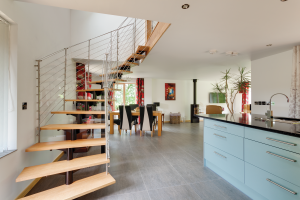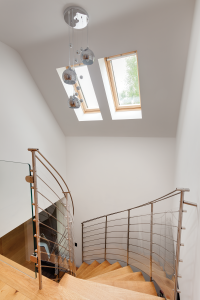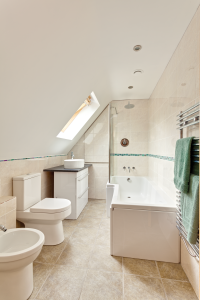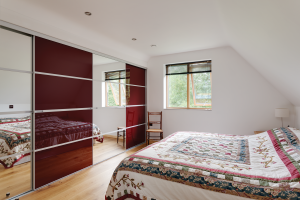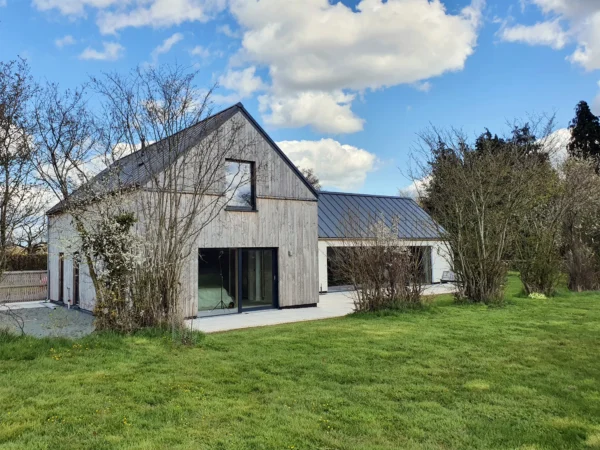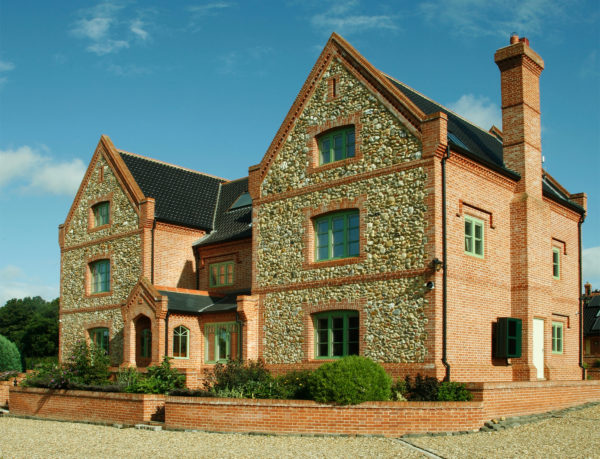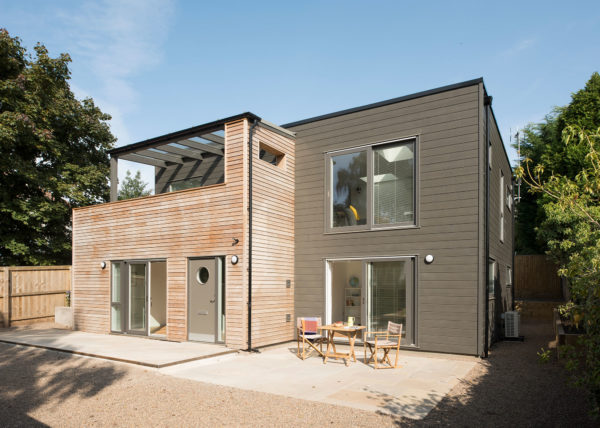Energy Efficient Barn-Style Home
After fulfilling their dream to build a house in a picturesque Oxfordshire village, when the time finally came to downsize, Eric and Jean Sawyer couldn’t resist tackling another project – and this one was right next door.
“It was very interesting to see how the construction world has changed more than three decades on; many aspects were better but some were definitely worse,” says Eric. Back in 1981, the Sawyers were living in a typical developer-built house in Oxfordshire but they both wanted to move to the countryside. “We realised that the only way we’d ever be able to afford a reasonable-sized home in this pricey part of the world was to self-build,” says Eric.
Having snapped up a plot of land in pretty Sparsholt, near Wantage, the pair and their two children, then aged five and three, upped sticks and moved into a large caravan while they built their own home. “It was a busy time, particularly since a week after we moved into the caravan, just metres away from the site, our third child was born,” says Jean. Having previously renovated a house in Hampshire, and harbouring a desire to self-build, Eric was thrilled to achieve his ambition.
- NameEric & Jean Sawyer
- Occupations Retired aerospace engineer & retired accountant
- LocationOxfordshire
- Type of build Self-build
- StyleContemporary barn
- Construction methodTimber frame
- Plot size0.6 acres
- Land cost £5,000 in 1988
- BoughtMarch 2010
- House size 130m²
- Project cost£230,360
- Cost per m² £1,772
- Total cost £235,358
- VAT reclaim£13,000
- Building work commenced August 2013
- Building work duration70 weeks
- Current value £450,000
“There’s no mains gas in the village so, even 30 years ago, I incorporated a lot more insulation than normal since oil prices were rocketing and I could see that it would, potentially, be expensive to heat our proposed four-bedroom home,” says Eric. “Back then, the trades weren’t so environmentally aware and our builders were rather puzzled about the amount of insulation I wanted to use.”
Finding a plot
Seven years after their first build was complete, the Sawyers received an offer they couldn’t refuse when a next-door neighbour decided to sell a large part of her garden for £5,000. “At the time, it was actually quite a lot of money for a piece of land with no planning permission,” says Eric.
“Despite this, I realised that, looking to the future, it was a golden opportunity that we couldn’t turn down. It had access onto the road, so it had vast potential if we wanted to downsize. We snapped up the land and incorporated it into our own garden.”
In 2009, their three children having well and truly flown the nest and with some adjacent agricultural buildings in the process of being converted into homes, the Sawyers felt the time was right to build a smaller property for themselves on the plot and free up some of the capital they’d invested in their family home.
Keen to create something more adventurous than the last house and, influenced by the new neighbouring properties, Eric and Jean began toying with the idea of building a contemporary barn-style home. Over the next couple of years, the Sawyers visited several exhibitions as well as the National Self Build and Renovation Centre in Swindon. “We were very impressed with Potton and, in particular, the modern barn that they were building at their show centre in St Neots in Cambridgeshire,” says Eric.
Having attended a few of Potton’s open days, the Sawyers agreed that a modest home with good eco credentials was definitely what they were after. The couple began liaising with the company about how the firm could bring their ideas to fruition.
“After some discussion, Jean and I went for Potton’s option of their team designing the house, in conjunction with ourselves, and for them to sort out the planning permission side of things – all for a flat fee of £3,000,” says Eric. “I came up with some CAD drawings, which were ‘Pottonised’ to fit their style of build and then engineered by them.
“Although the initial feedback from our immediate neighbours and the local council about the possibility of building in our garden was positive, having lived here for many years, we realised that gaining planning permission in this conservation area could be fairly problematic. The hope was that Potton would have the expertise to help overcome any hurdles.”
With plans drawn up, in February 2012 Potton’s appointed planning consultant applied for permission. “It was pretty disappointing when the Vale of White Horse District Council refused permission on the grounds of what felt like practically everything,” says Eric. Nevertheless, consent was granted at appeal in January 2013.
Having done plenty of research into construction costs, the couple decided that a budget of around £200,000 should be adequate for their new three-bedroom house. They were confident that financing the project wouldn’t be a problem since, apart from having retirement lump sums and savings, the pair had agreed to sell the family home to one of their daughters.
Costly obstacles
In the end, the Sawyers went over their initial budget by around £30,000, mainly due to issues that emerged following the results of a last-minute soil survey. “I appreciated that our site was damp, on clay soil and surrounded by trees,” says Eric. “However, when we built next door, we’d used straightforward trenchfill foundations.
“I had a feeling that we’d probably have to create deeper and wider footings here but despite my best efforts and many phone calls, the warranty inspector didn’t arrive on site until March 2013 – the week before we were due to start digging.” Having taken one look at the site, the inspector instantly recommended that the Sawyers have a soil survey completed and, from that moment, things went rather pear-shaped.
“The test indicated that the sub-soil was unsuitable for trenchfill foundations,” says Eric. “All of a sudden, we found ourselves being sucked into the expense of structural engineers and complicated piled groundworks. Weeks later, having spent about £55,000, all that we had to show for it was a big block of concrete.”
A further major obstacle was encountered waiting for the local electricity board to move a pole that was situated on the site. “This was infuriating and a complete waste of time,” says Eric. “It only took them four hours to move it, but this delayed our start date by a whole seven months. Instead of beginning in the spring, we couldn’t start until the autumn when the weather was on the turn. To top it off, we then experienced an incredibly wet winter.”
The build begins
By August 2013 the couple had cleared the site themselves and Radcot Plant had laid the foundations and concrete slab. Eight weeks later, Potton arrived on site to erect the frame. “Unfortunately, it was pouring with rain from the moment they arrived to the day they left,” says Jean. “Still, they did a superb job and, over the next 10 days, our house swiftly began to take shape.”
Bracknell Roofing, the company that Eric had used for his first self-build project 30 years previously, tiled the roof to ensure the house was watertight by Christmas, and a local bricklayer finished the masonry plinth. As soon as the shell was complete, Eric and Jean took on the task of completing their new tailor-made home.
“I was on hand to help Eric, who did as many jobs as he could, from the plumbing to electrics, plasterboarding, laying the underfloor heating, installing the kitchen and bathrooms, most of the tiling and so on,” says Jean. “He even designed the staircase and built it himself in his workshop.”
The couple called in trades to do the specialist jobs they couldn’t manage, such as the plaster skim, and are very pleased with the results. “They were all brilliant to work with and charged exactly what they said they would,” says Jean.
Renewable energy
The result is a delightful home that the couple are justifiably proud of. The open-plan ground floor boasts a contemporary kitchen, study, dining area and living space, plus a handy cloakroom and utility. The upper storey houses three bedrooms, including a master with ensuite, plus a family bathroom.
Outside there is a garage with some storage above.One big change that the couple noticed from their first build three decades ago was the choice of energy-saving features now available.
“When it came to incorporating eco elements into our build, I was delighted to see how things had moved on,” says Eric. “There’s now a wealth of information available, and greater choice.”
Keen to include a raft of renewable features, the couple have an air source heat pump, solar thermal panels to heat their water, a mechanical ventilation and heat recovery system, rainwater harvesting and triple glazing – ensuring that their new home is thoroughly efficient. “We did want to do our bit for the environment, as well as keeping our energy bills low,” says Eric.
Spotting the differences
So, apart from how much easier it is to build in an energy-efficient way these days, how did the couple’s two self-build experiences compare? “The internet undoubtedly made our research so much easier,” says Eric. However, he adds that there now seems to be a lot more bureaucracy involved, and this was the cause of much frustration. “It definitely hampered our build, since ultimately, we couldn’t phase it with the seasons,” he says.
Despite the various delays, once the build got started, everything went smoothly. The couple found Potton excellent to work with and the team friendly, from the managing director to the installers. “They were easy to get hold of thanks to their dedicated contract manager and the team was completely unfazed by the delays we experienced,” says Eric.
“With Potton’s input, Jean keeping a tight eye on the budget and doing a lot of the work ourselves, we feel that we’ve created a modest house that’s comfortable, easy to maintain and energy efficient. There’s plenty of room for friends and family to stay, and the bonus is our new next-door neighbours – our daughter, son-in-law and two lovely grandchildren.”
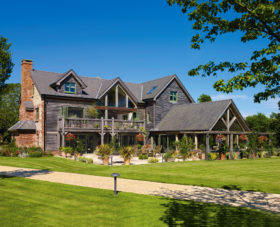
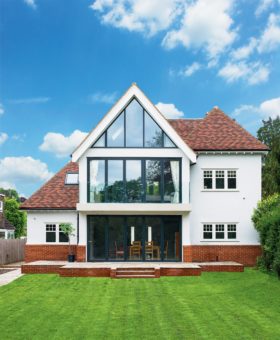






























































































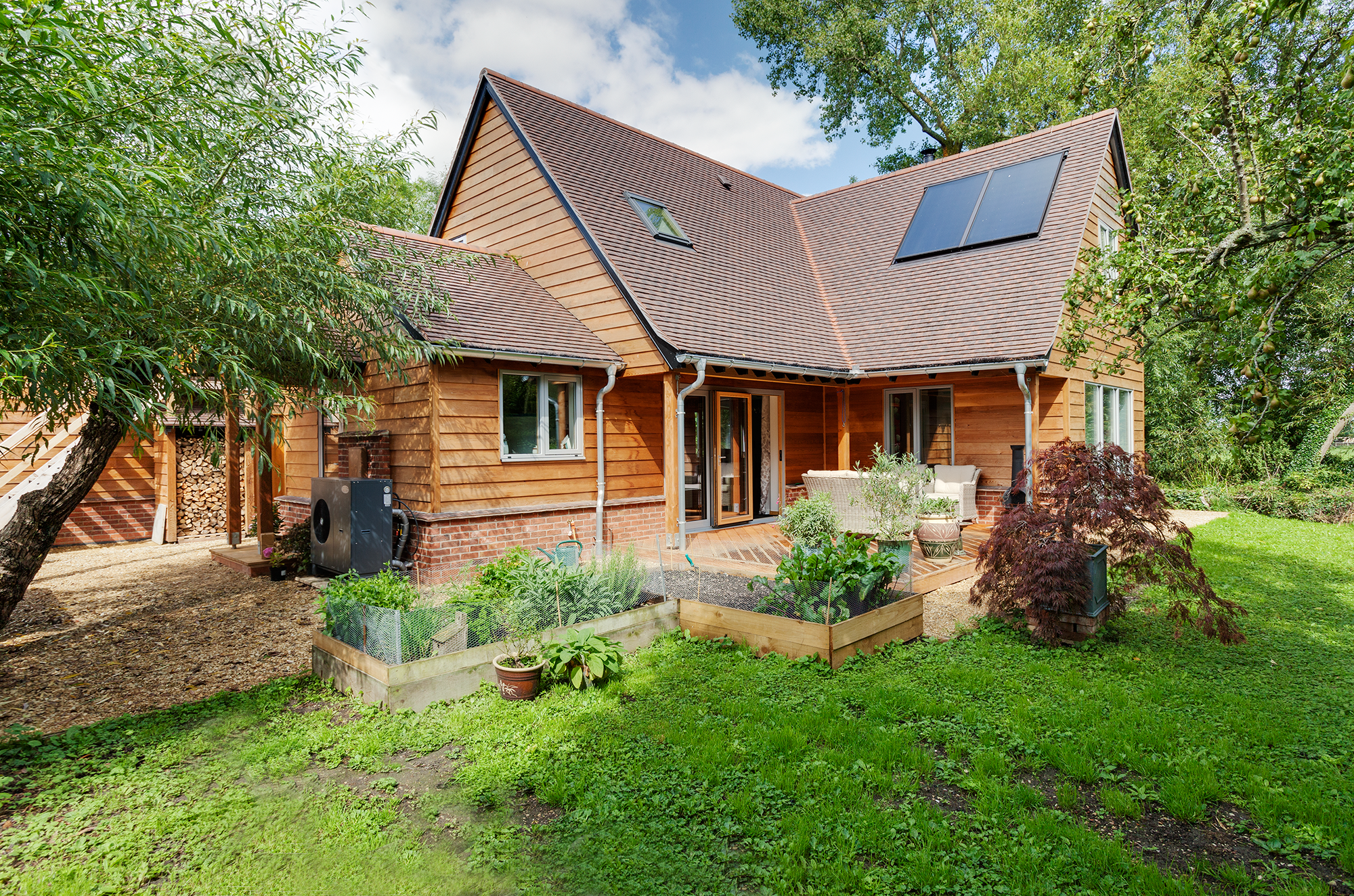
 Login/register to save Article for later
Login/register to save Article for later

