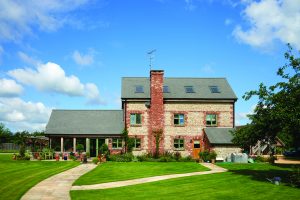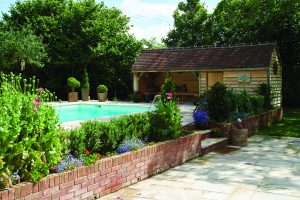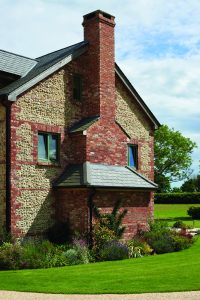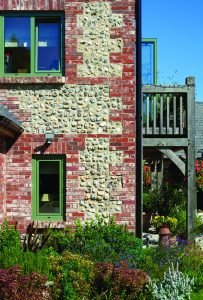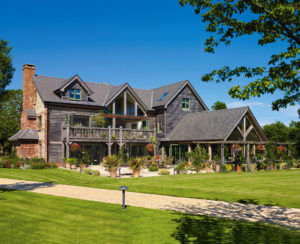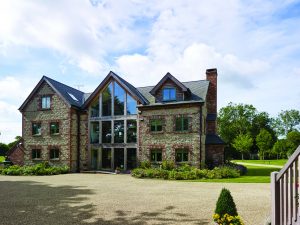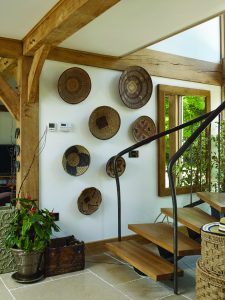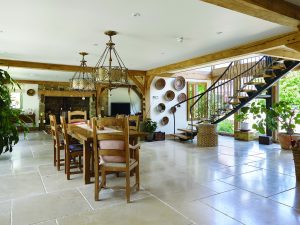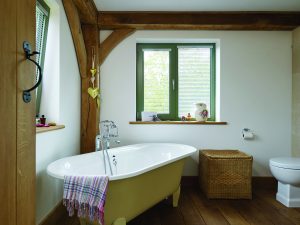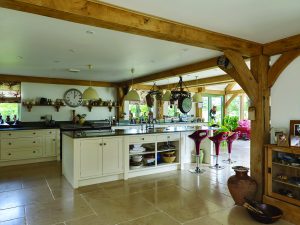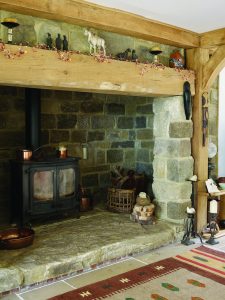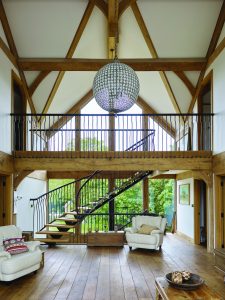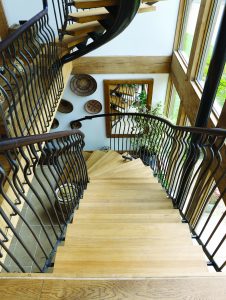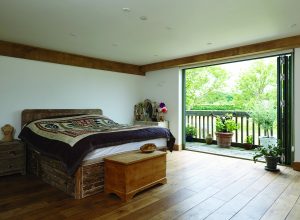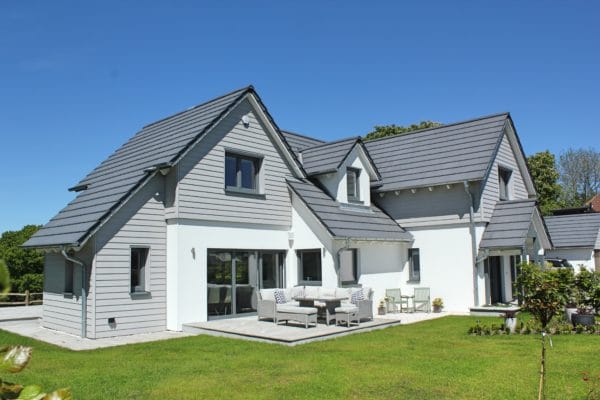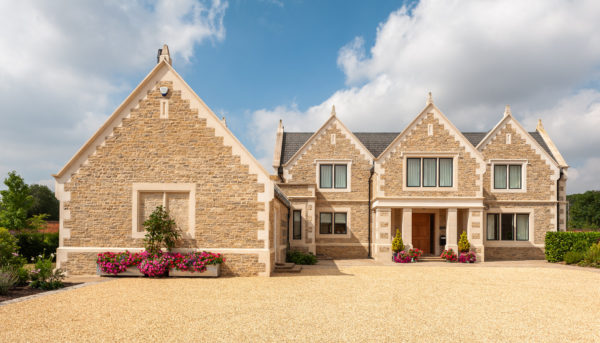Timber & Flint-Clad Oak Frame Home
John Verrall and Jacques Bland both grew up in West Sussex and know the area well. When they viewed this plot in summer 2012, Jacques realised the place looked familiar.
“I used to sit on the top deck of the school bus and look over the hedge at this house, wishing we had a swimming pool like they did,” she says. “I never thought I’d be living here one day.”
The couple were drawn to the property’s five acres, rather than the 1930s house that stood on it, which in winter needed towels wedged around the windows to keep out the cold. John and Jacques were keen to self-build, but this wasn’t a plot for the faint hearted.
Besides the lack of planning permission for a new house, they also needed to deal with a set of concrete outbuildings used as greyhound kennels that had been built with asbestos and needed removing.
Big ideas
Despite the challenges, John never doubted their decision. “The site was a mess and I knew that the planners would want to see it cleared up,” he says. “At the very least I was confident we’d be able to replace the house like for like, plus the additional space we could have created through an extension under permitted development.”
Having stepped down from running his haulage and plant hire business, John wasted no time getting ideas together. He sketched out a rough floorplan before the sale had even completed. From the off, the couple were sure they wanted an oak frame home.
“We disagree a lot but we never argued about the house as we both have the same taste,” says Jacques. “We like Sussex barn conversions, so our design combines this with modern technology and materials.”
The couple took the sketch to local company Sussex Oak Structures, who John had crossed paths with through work, to talk through their ideas for an open-plan, light-filled and warm property. They liked the in-house designer’s approach, and, in particular, the 3D drawings that were produced.
- NamesJohn Verrall & Jacques Bland
- LocationSteyning, West Sussex
- ProjectSelf-build
- StyleSussex Barn
- Construction MethodOak frame with structural insulated panels (SIPs)
- Plot Cost£310,000
- House Size538m² (incl. garage & annexe)
- Build Cost£1,200,000
- Total cost£1,910,000
- Build cost per m2£2,230
- Construction time19 months
- Current value£2,300,000
The size of the new dwelling was to be substantial – nearly 500m2 over three floors (538m2 including a garage and annexe). But John and Jacques hadn’t initially intended to build a home this size. “The planners are strict around here so we thought that if we applied for a bigger house than we wanted, then we wouldn’t be disappointed when they knocked us back,” says John.
The couple decided to give the application their best shot, so had an artist produce a drawing of the final design. John also enlisted the assistance of local planning consultant and Build It contributor Mike Dade, whose expertise proved to be invaluable. “The planning officer tried to object about the amount of glass but Mike said they couldn’t dictate on design; only comment in relation to the relevant policies,” says John.
Getting underway
Planning consent came through in late 2012 – but the outcome wasn’t quite what the couple expected. “We found ourselves with permission to build a home that was much bigger than we could afford,” admits John. “We didn’t feel we could go back and reapply for a smaller house, so we had to find a way to fund the project.”
John had a budget of £850,000 in mind, including the £220,000 already allocated to the oak frame, structural insulated panels (SIPs), floor structures and insulation. He was also planning to keep costs under control by project managing and labouring where he could.
The couple raised funds from a variety of pots, pulling together cash from John’s business, using inherited money and selling one of their rental properties. “Some friends thought we were taking a gamble as we put all our eggs in one basket,” says Jacques. “But we decided we’d better just get on and build the house.”
Quality counts
At the end of February 2013, John began the groundworks, digging the footings himself and labouring for the drainage firm. Around this time, the couple visited the German sawmill that Sussex Oak uses to source and convert its timber. While they were there, the owner recommended they visit nearby Solarlux to look at the firm’s aluminium windows and doors.
“They were more expensive than other brands but we felt a house this size couldn’t be done on the cheap,” says John. “The oak and glass set the standard and that’s when our costs started to mount up.” The doors and windows are triple-glazed, achieving a U-value (a measure of heat loss, where smaller figures are better) of 1.1 W/m2K – compared to the Building Regulations threshold of 2.0 W/m2K.
At around £1,000 per window, the price was significant – but the couple couldn’t find a more affordable solution of the same quality. “Downstairs is very open plan and we have a lot of glass, which could have made the house feel cold,” says John. “We think the investment has been worthwhile.”
Their choice had an unexpected knock-on cost. The couple hadn’t realised that Solarlux’s triple-glazed windows are designed without trickle vents in order to help keep homes airtight. This meant they had to shift to a mechanical solution to bring enough fresh air into the house to comply with building regs.
“We ended up fitting a heat recovery ventilation system, which wasn’t cheap,” says John. “We needed two units for a property this size, which came to £12,000.”
Learning the ropes
John kept a cool head in the wake of the mounting costs, writing everything down and aiming to achieve the best value for what they wanted – often opting for the middle price when faced with a choice of quotes. He went for a fixed price in situations where the work could be quantified (for example with the scaffolding, roof, heating system and flooring) and a day rate for trades like carpentry, electrics and bricklaying.
By April, the frame had arrived on two lorries and Sussex Oak’s carpenters were busy putting the structural skeleton together on site. John sourced trades for the remainder of the project, bringing on Jacques’ cousin for the carpentry and a variety of others he’d worked with before, as well as sourcing new trades online.
The self-build process became an interesting learning curve. “I liked to know I was selecting the right materials or products for the house to function properly so I read up online about the things I didn’t understand,” says John. “I learnt about ground source heat pumps and mechanical ventilation and heat recovery systems, and the trades were all very helpful and worked tirelessly.”
Moving on
By April 2014, John set his sights on getting into the new house, even though the living room was being used as a workshop and the top floor wasn’t yet habitable. “I wasn’t keen,” says Jacques. “I wanted to move into a completely finished home but John forced me out by refusing to pay for any more oil to heat the old place.”
Another more pressing reason to move in was financial. The couple were around £300,000 short of what they needed to finish the house, demolish the old property and erect the garage and annexe in its place. Ultimately, they decided the best way forward was to sell their last rental property and by September 2014 the main works were finished. The landscaping followed a year later and the swimming pool renovation in summer 2016.
Jacques would say their project has been a nail-biting ride, and any other novice self-builder might have had sleepless nights over the escalating budget. But John is unflappable – in fact, he has a plan up his sleeve to get back on an even keel.
“When we first moved in, Jacques’ two adult sons lived with us and my young son,” he says. “The older two have left now and frankly the house is too big for the three of us. All our money is tied up in this place so we’ve decided to sell and to build another, smaller home. I’ve enjoyed the challenge though and I’m in the process of starting a property development business.”
Jacques is sad to leave but knows that the decision is for the best. “It’s such a lovely home and I really hope our buyers love the house as much as we do.”
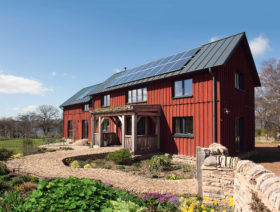
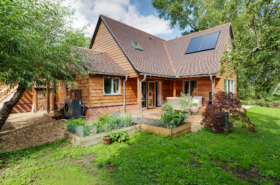






























































































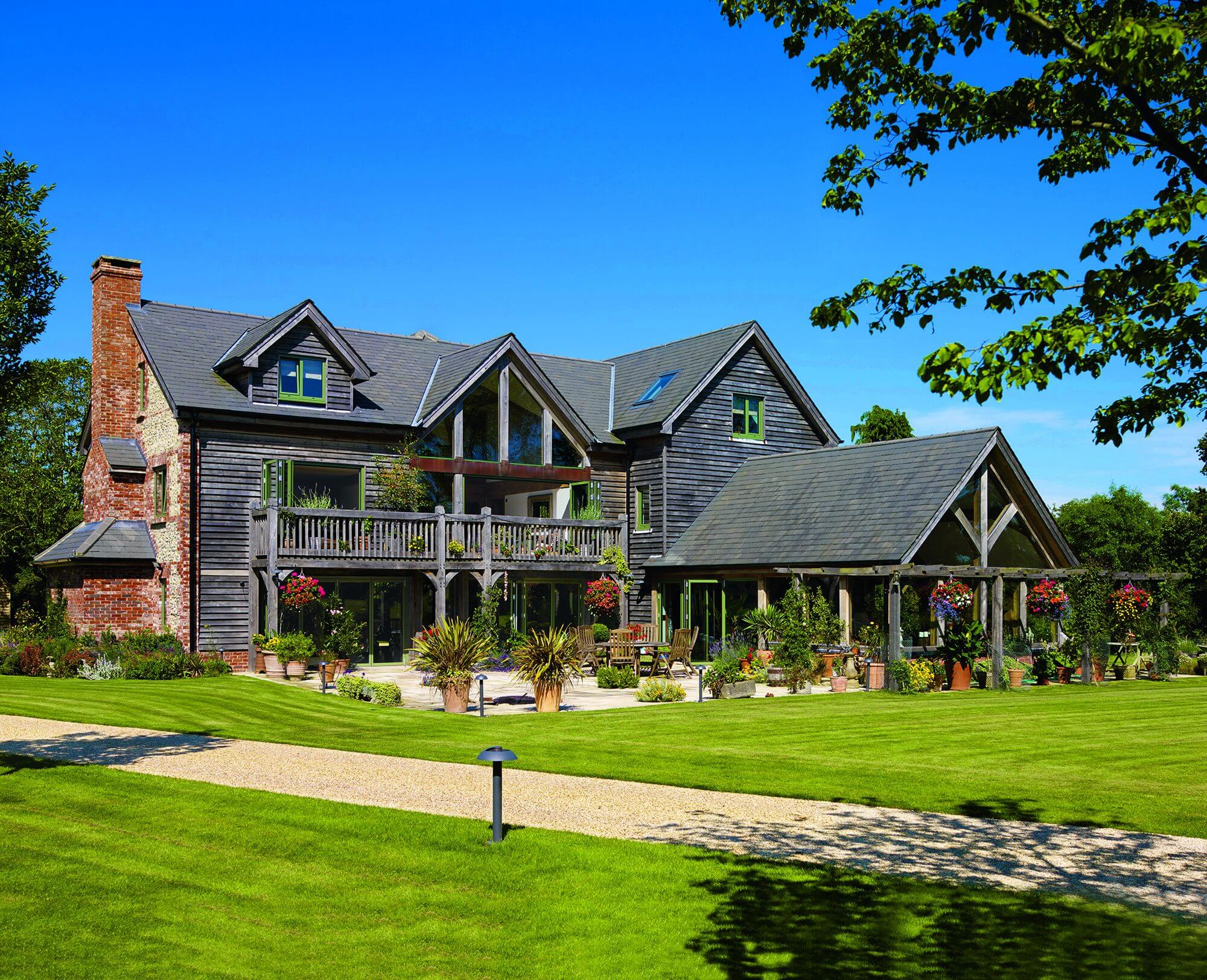
 Login/register to save Article for later
Login/register to save Article for later

