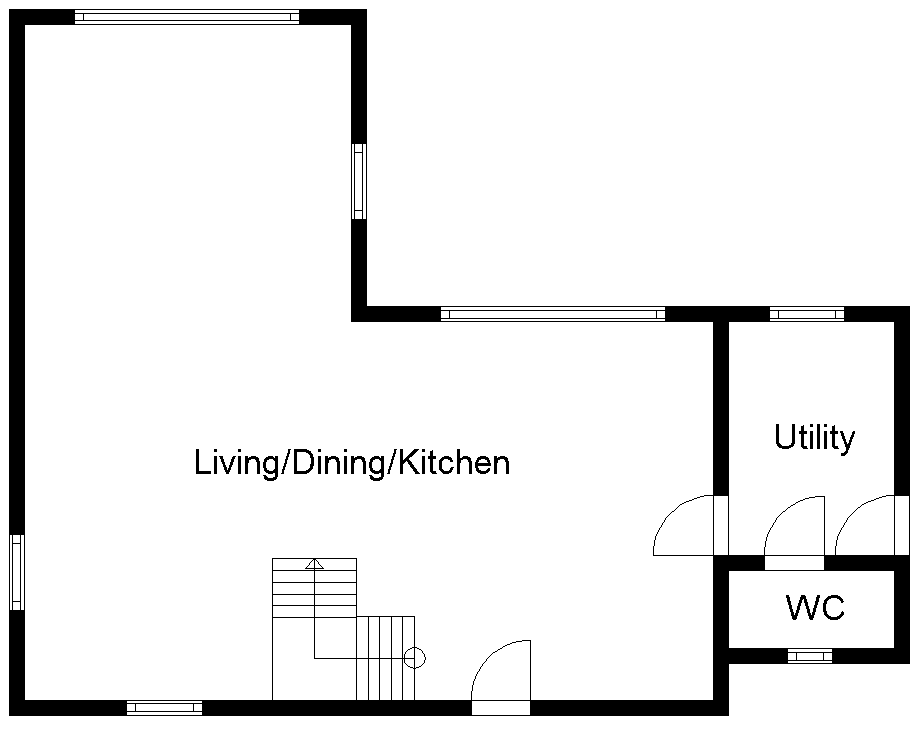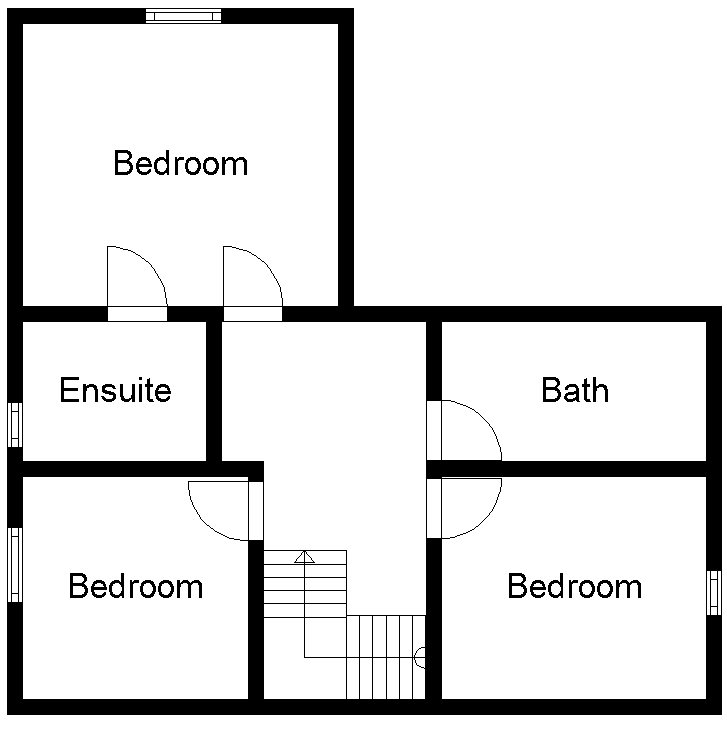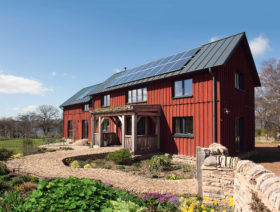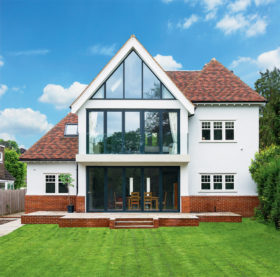
Use code BUILD for 20% off
Book here!
Use code BUILD for 20% off
Book here!After fulfilling their dream to build a house in a picturesque Oxfordshire village, when the time finally came to downsize, Eric and Jean Sawyer couldn’t resist tackling another project – and this one was right next door.
Their journey was not without obstacles, and the couple had to overcome planning rejections and unforeseen building costs to create their home. However, with the help of self-build company Potton, they successfully created a modern, three-bedroom Barn.
The property features a raft of renewable technologies: an air source heat pump, solar thermal panels to heat their water, a mechanical ventilation and heat recovery system, rainwater harvesting and triple glazing – ensuring that the structure is thoroughly efficient.
The open-plan ground floor boasts a contemporary kitchen, study, dining area and living space, plus a handy cloakroom and utility. The upper storey houses three bedrooms, including a master with ensuite, plus a family bathroom. Outside there is a garage with some storage above.




Comments are closed.