Martin Sherring and Penny Edwards were eager an ultra-efficient, low bills Passivhaus home for their retirement – a dwelling that would combine their eco lifestyle and their love of traditional craftsmanship.
With the help of architect Sally Ruel, they kept the structure of their new home as simple as possible in order to maximise its airtightness. Combined with high levels of insulation, the end result is a house that needs very little active heating.
- OwnersMartin Sherring & Penny Edwards
- LocationRoss-shire
- ProjectSelf-build
- House size180m2
- Bedrooms2
- ArchitectSally Ruel
The south facing glazing fills the interior with light and helps to heat it (thanks to solar gain). It also frames the breathtaking views of distant mountains.
The timber clad exterior is painted with a product derived from iron ore to give it a bold red-brown hue.
See more pics and read the full story >
Ground floor
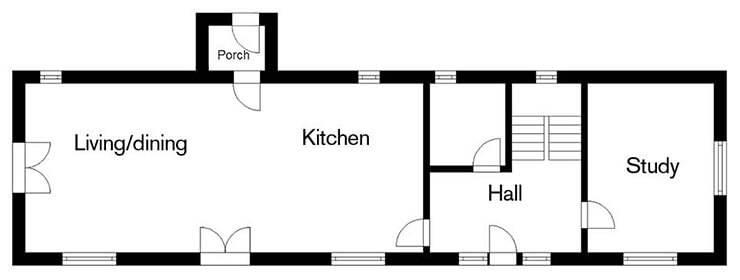
First floor

Self build house plans re-created using Build It 3D Home Design Software
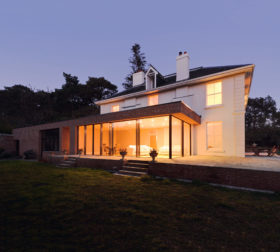
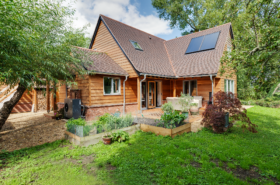



















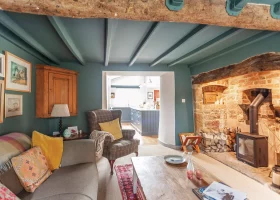





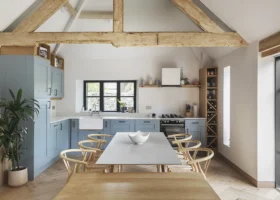









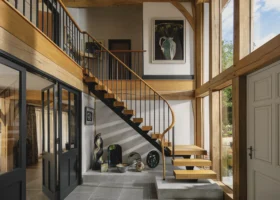
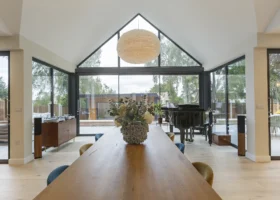

























































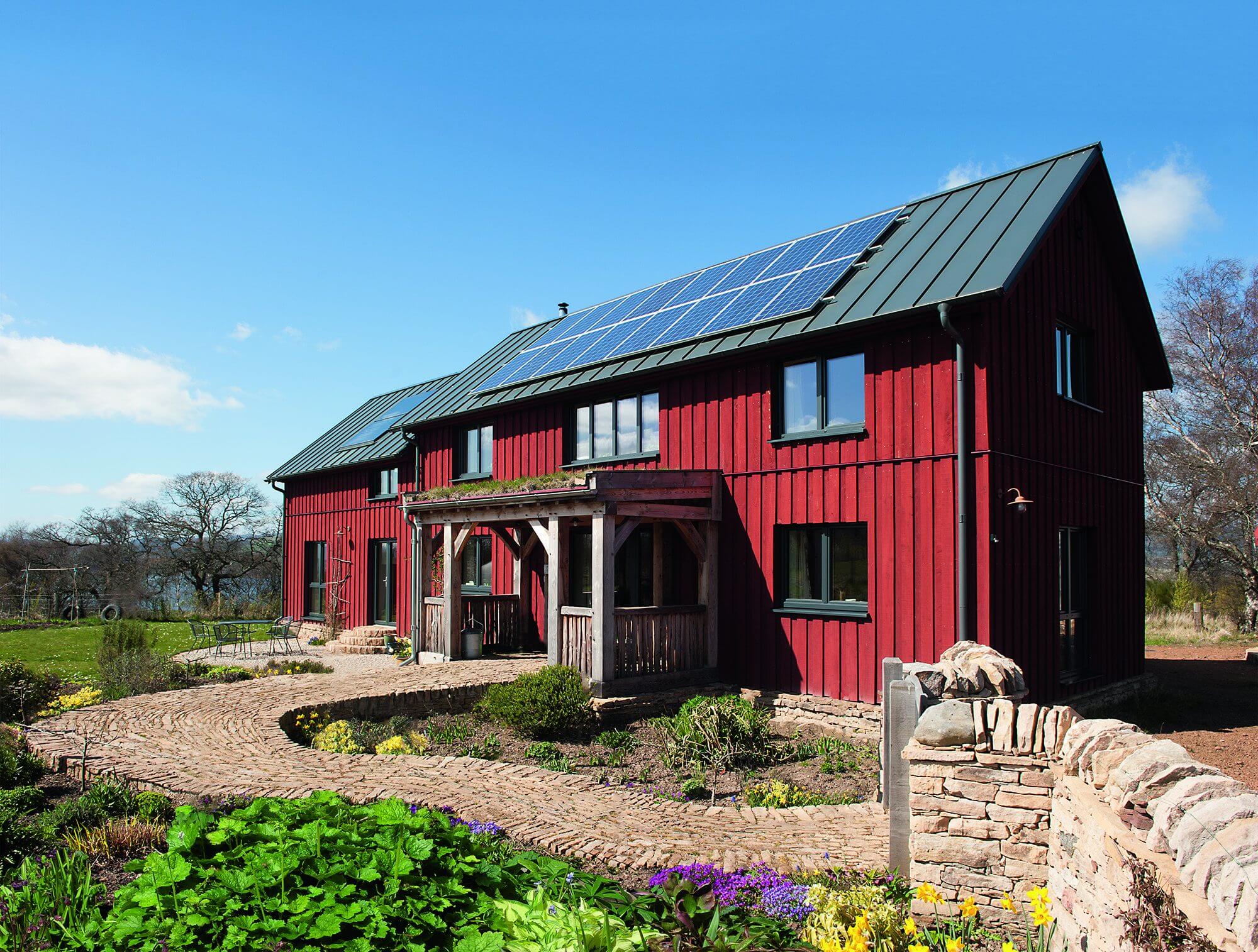
 Login/register to save Article for later
Login/register to save Article for later

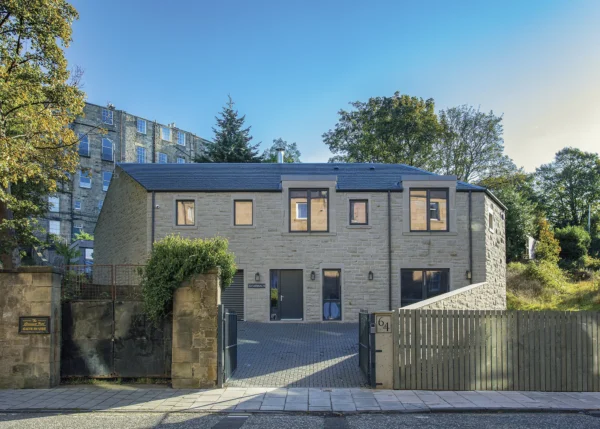
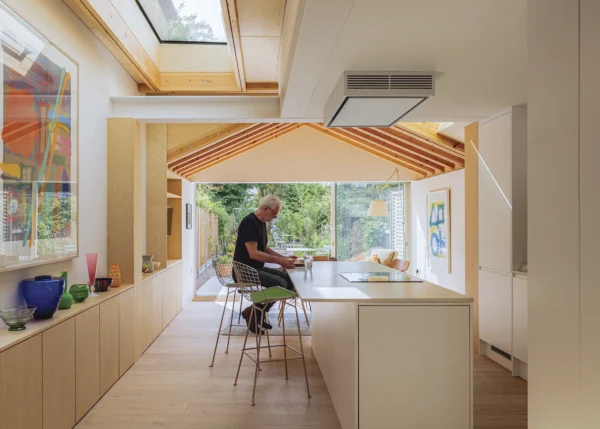
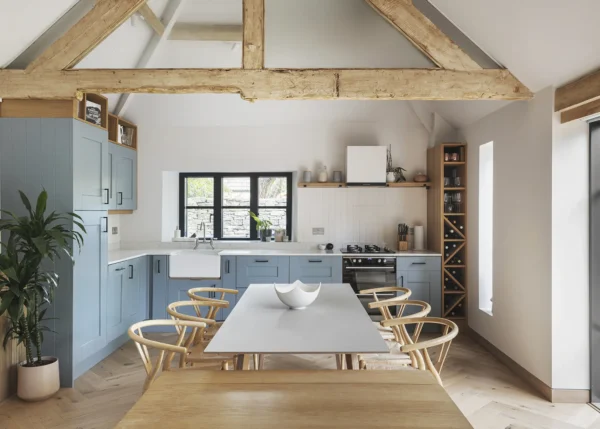
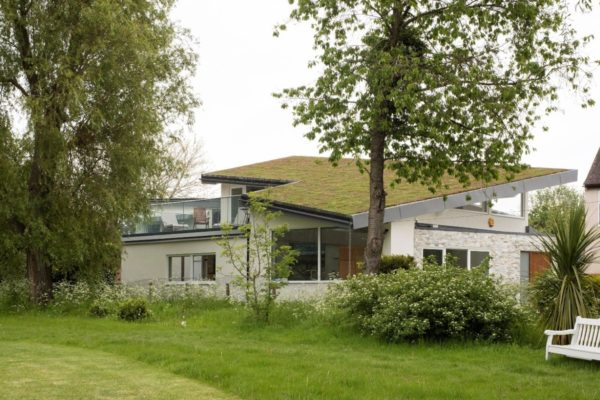

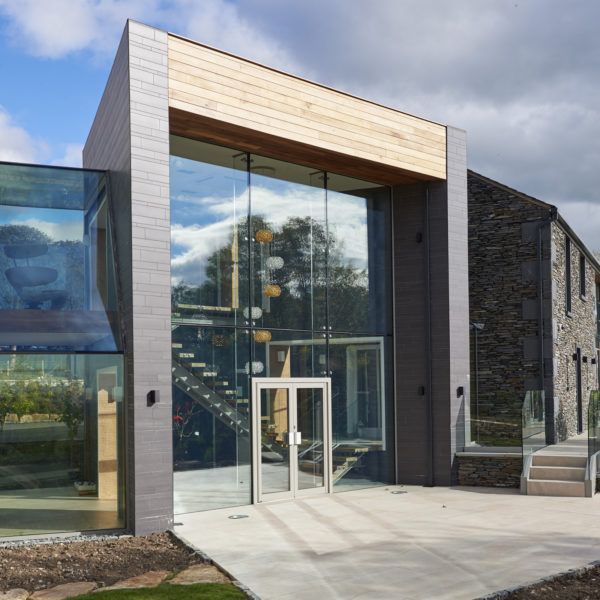
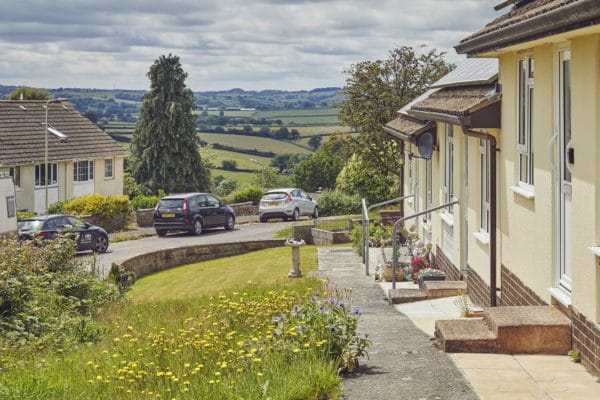




Comments are closed.