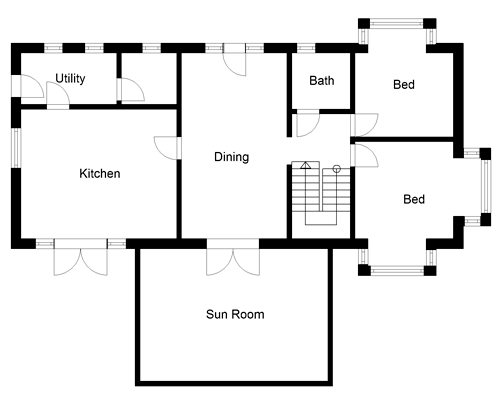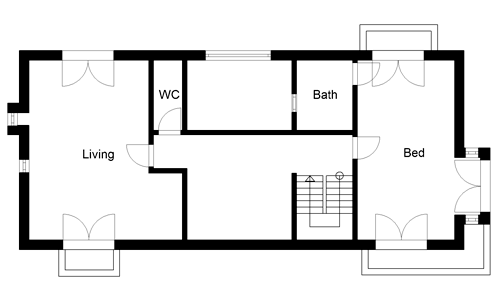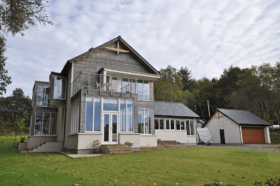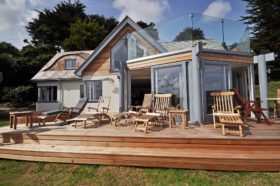
Become a plot hunting pro with our next online training course!
Use code BUILD for 20% off
Book here!
Use code BUILD for 20% off
Book here!The Glosters’ house design is strongly based on a nearby property their architect had worked on previously.
The big difference is in the layout, with the glazed frontage moved to the rear of the property. A large open hallway-diner and sunroom, fitted with full-height glazing, bring prenty of light into their new home.


Self build house plans re-created using Build It 3D Home Design Software.


Comments are closed.