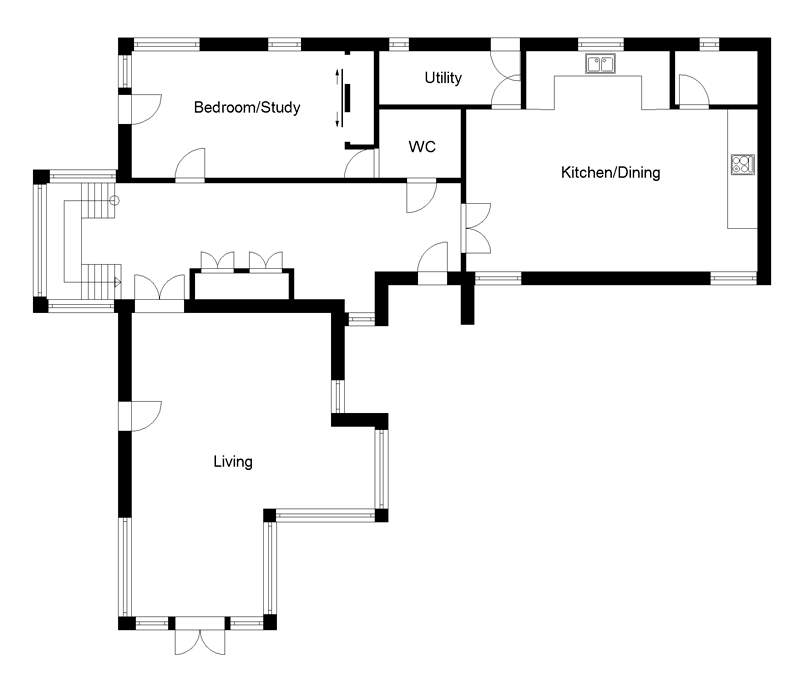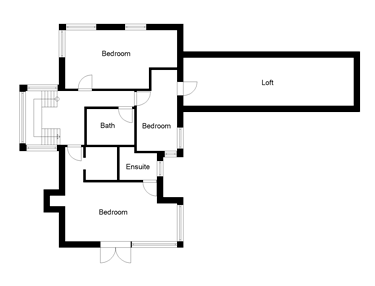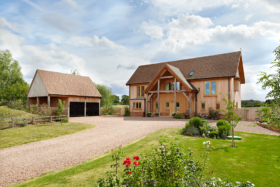
Become a plot hunting pro with our next online training course!
Use code BUILD for 20% off
Book here!
Use code BUILD for 20% off
Book here!The Moorheads wanted something contemporary and light-filled for their self build home. The architect had to take the slope of the plot into account when developing the design for the four-bedroom, two-storey property.
The house features a generous living room with near full-height windows and a bright kitchen diner with views over the nearby loch. At first floor level, the master bedroom opens out onto a balcony.
Ground floor

First floor

Self-build house plans re-created using Build It 3D Home Design Software

Comments are closed.