A demolish and rebuild project offered David and Lynette Proctor the ideal opportunity to create their dream retirement home.
Now complete, the Proctor’s new dwelling, with it’s calm, stress-free feel, has more than enough room for when their two sons and families come over – both of whom live very close by.
A party-friendly open-plan living zone and large kitchen were chosen for the same reason, including lots of easily-accessible storage. Outside, a covered balcony would offer a space to soak in the views; below this would be a sheltered outside area to provide ample room for barbecues.
- NamesDavid & Lynette Proctor
- LocationCornwall
- Type of projectSelf build
- Construction methodCavity wall blockwork
- House size468m2
- Project cost£851,000
All doors were designed to cater for future mobility concerns, both for the couple and any elderly relatives. With this in mind, the property has enough space to install a lift to the upper storey if needed. Level thresholds and large bathrooms with easy access showers were integrated, too.
Ground floor:
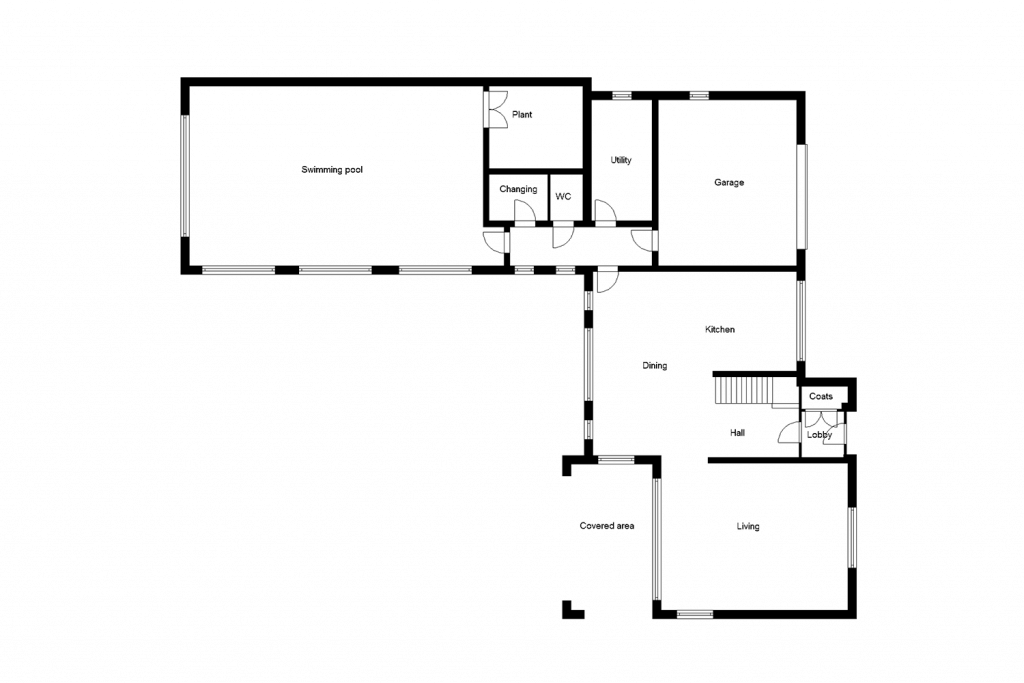
First floor:
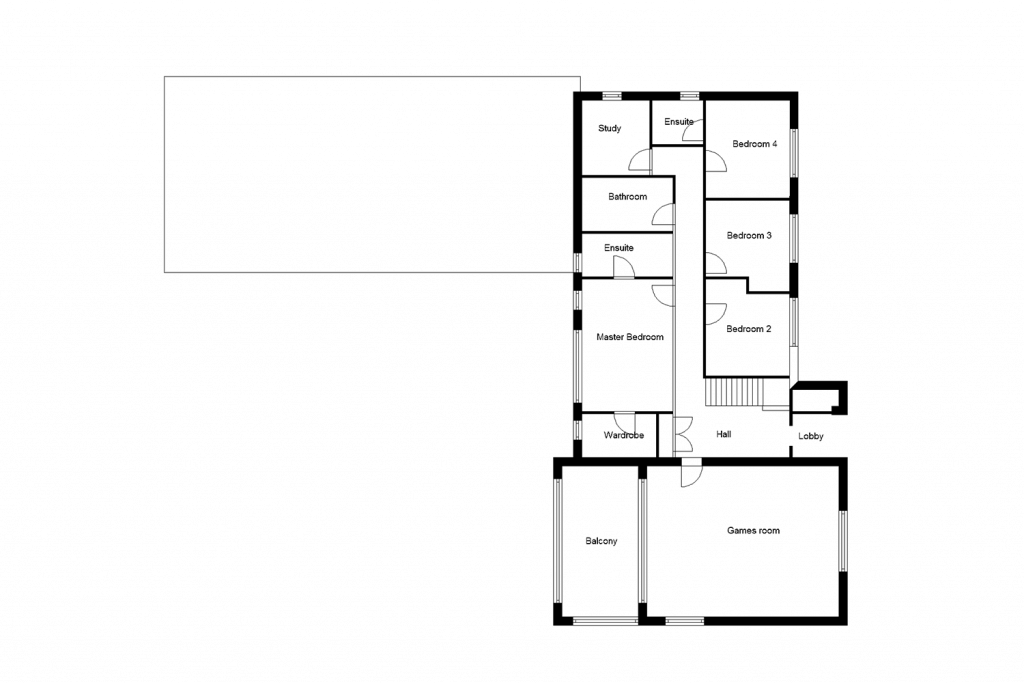
Self build house plans re-created using Build It 3D Home Design Software
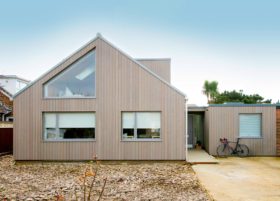
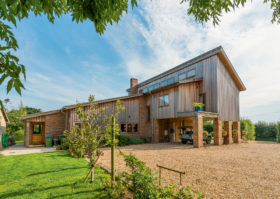






























































































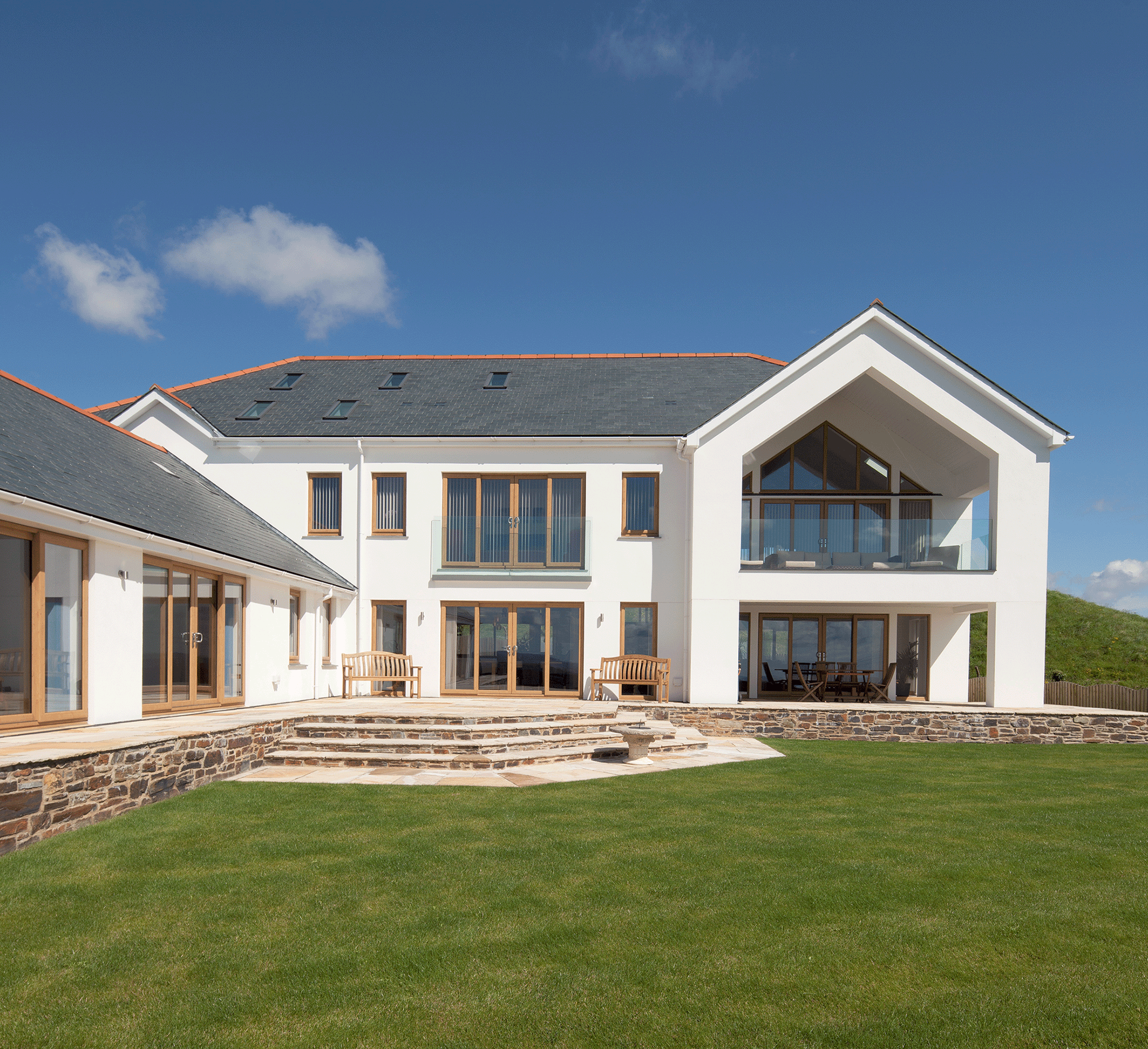
 Login/register to save Article for later
Login/register to save Article for later

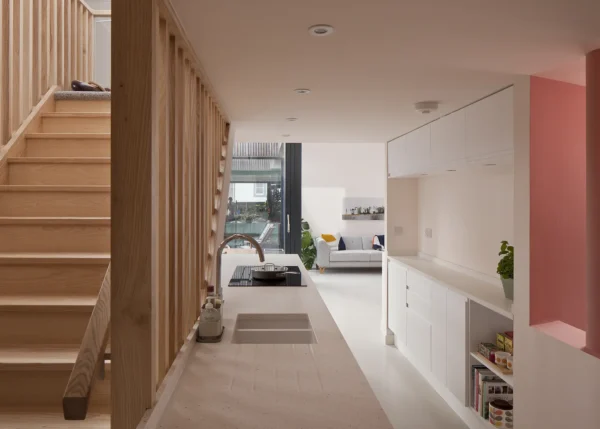
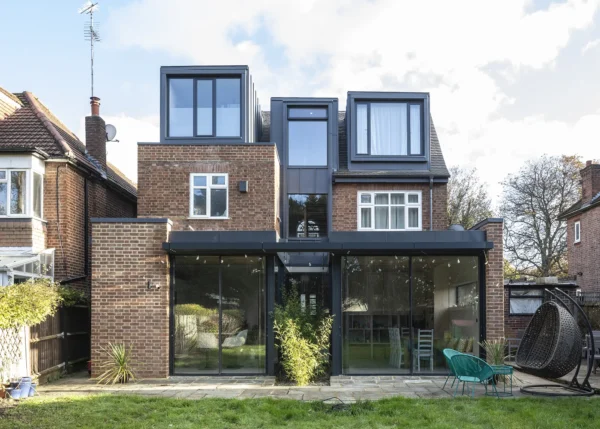
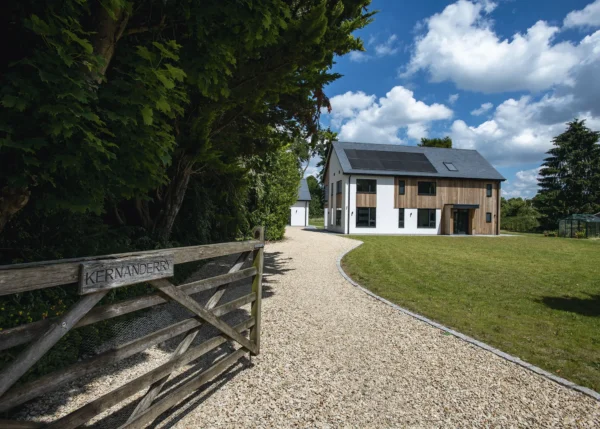
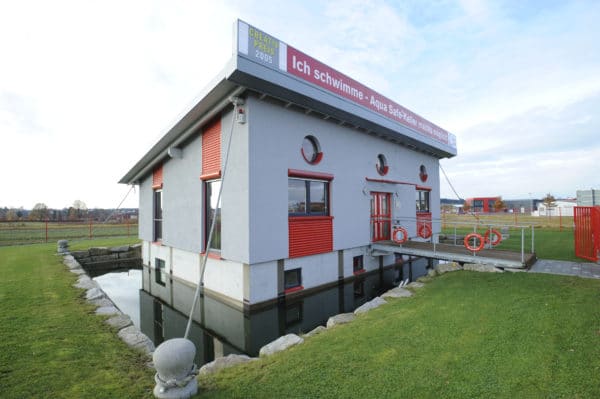
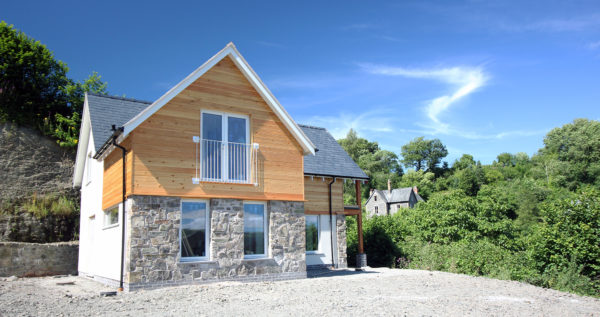
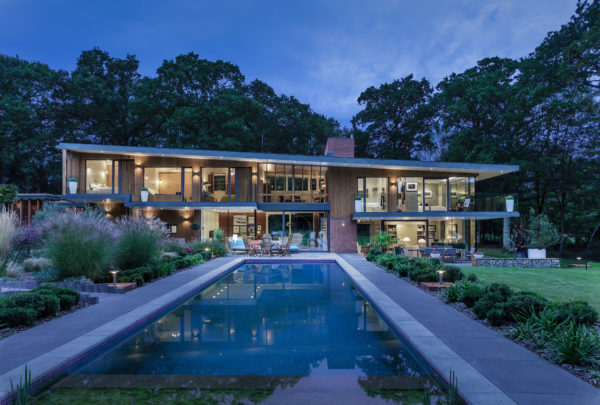
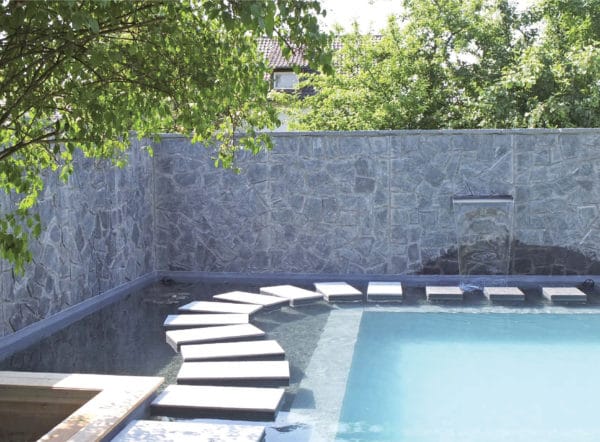




Comments are closed.