Joe and Polly Harmston were determined to create a sustainable home to accommodate their green lifestyle. An overgrown brownfield site in West Sussex turned out to be the ideal spot to realise their self build ambitions.
Impressively, the completed property runs as carbon-neutral. “We wanted to use environmentally friendly materials, envisaging a home with a timber frame, cedar cladding, brick and plenty of glass to maximise the south-facing aspect,” says Joe.
The ground floor comprises of an open-plan hall/conservatory, bedroom and ensuite, kitchen-diner, utility and larder, plus a living space and cloakroom. Upstairs are four bedrooms (including one ensuite), a bathroom, a linen area and a couple of extra storage cupboards.
- NamesJoe & Polly Harmston
- Type of projectSelf build
- StyleContemporary
- Construction method Timber frame with brick & cedar cladding
- House size328m²
- Project cost per m2 £1,084
“Inside, we were keen for the house to be bright, uplifting and for the spaces to reveal themselves little by little, like a good story”, says Joe.
Ground floor:
First floor:
Self build house plans re-created using Build It 3D Home Design Software
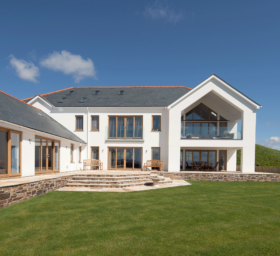
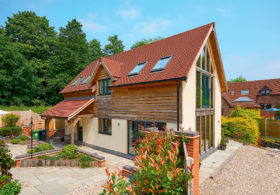






























































































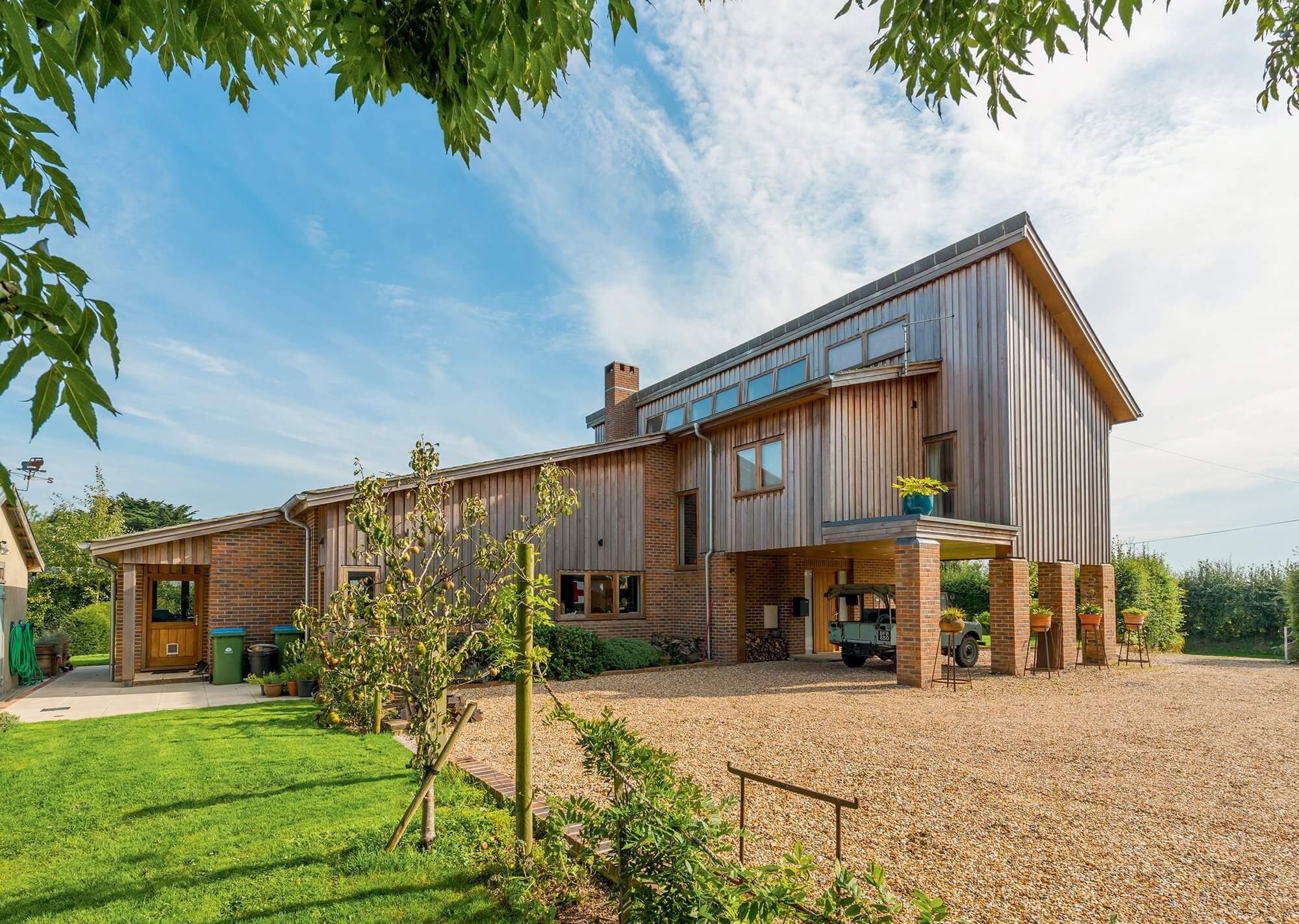
 Login/register to save Article for later
Login/register to save Article for later

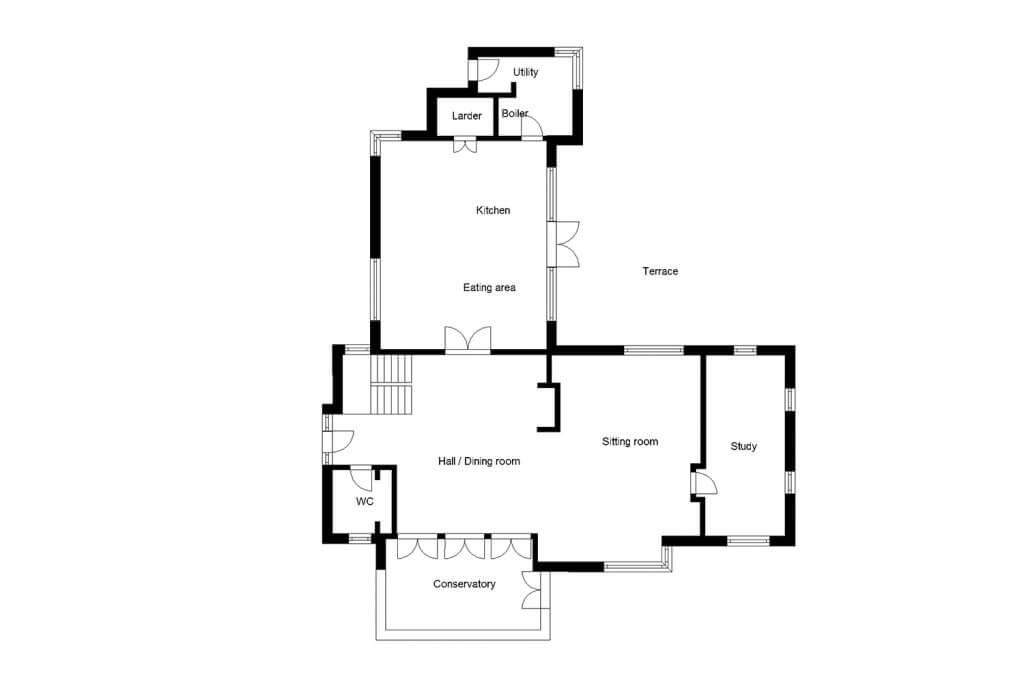
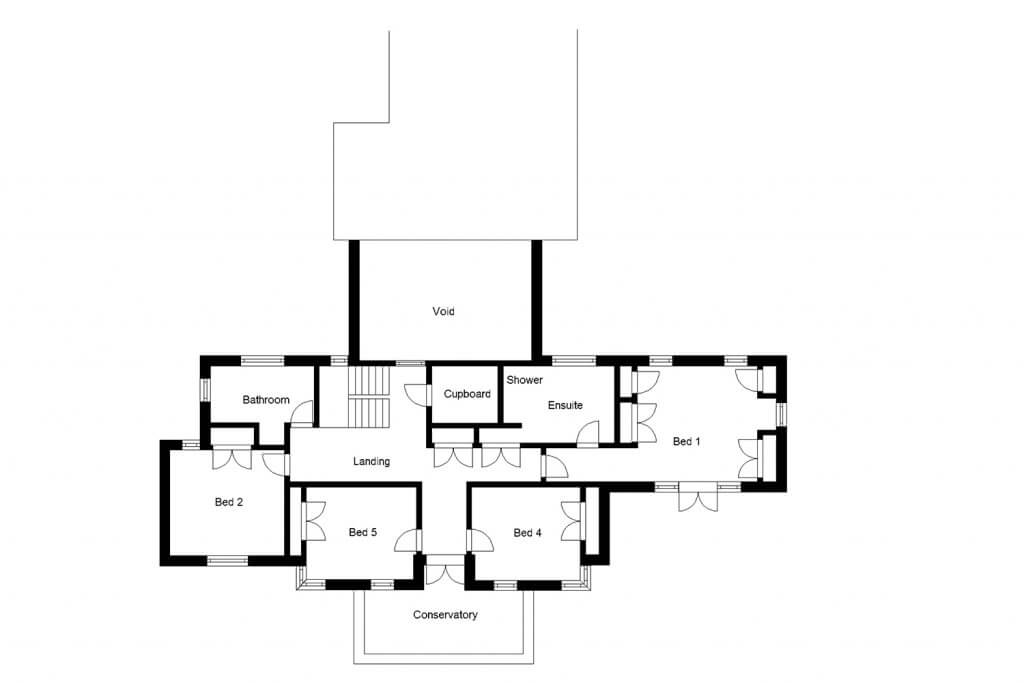



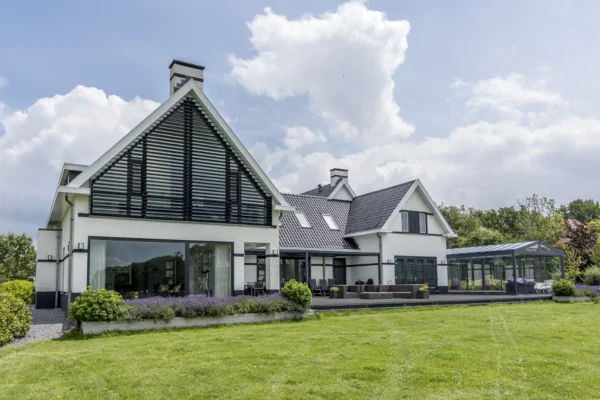

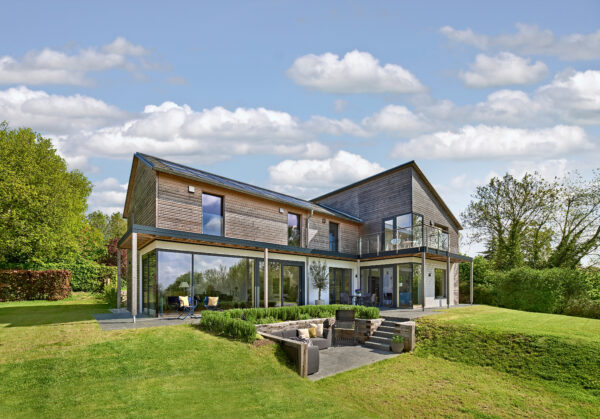
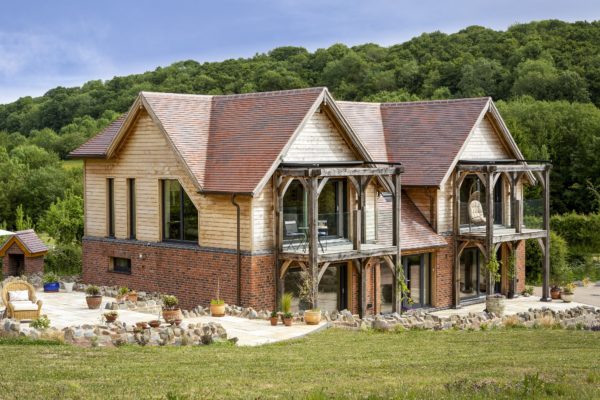




Comments are closed.